
- Lori Ann Bugliaro P.A., REALTOR ®
- Tropic Shores Realty
- Helping My Clients Make the Right Move!
- Mobile: 352.585.0041
- Fax: 888.519.7102
- 352.585.0041
- loribugliaro.realtor@gmail.com
Contact Lori Ann Bugliaro P.A.
Schedule A Showing
Request more information
- Home
- Property Search
- Search results
- 1212 80th Street, OCALA, FL 34476
Property Photos
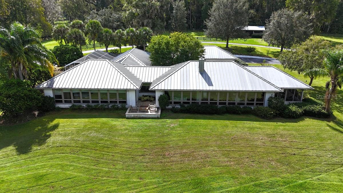

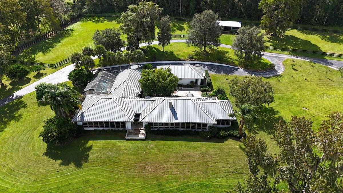
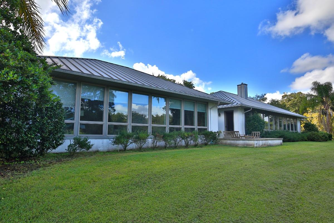
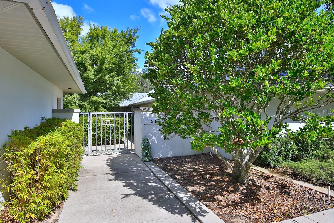
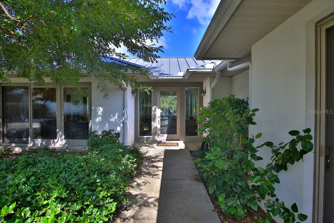
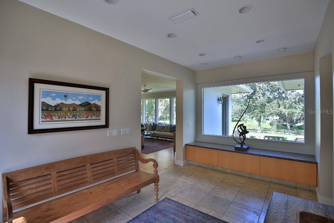
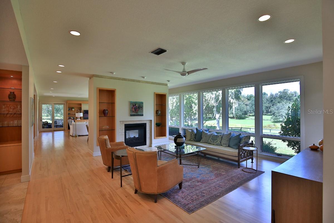
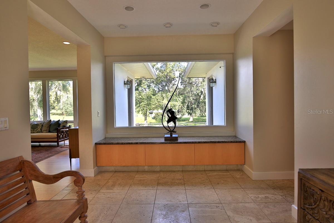
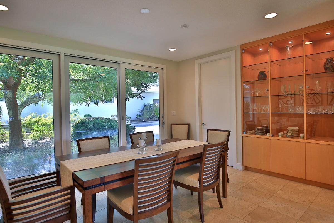
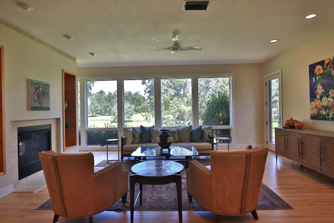
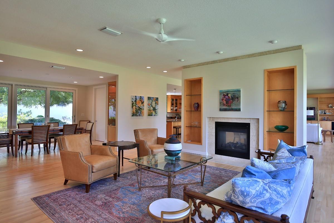
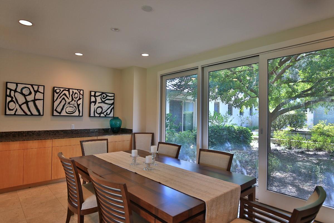
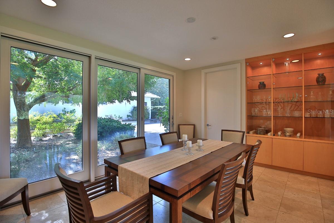
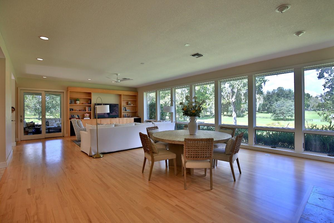
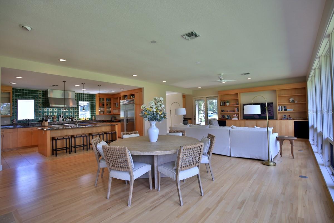
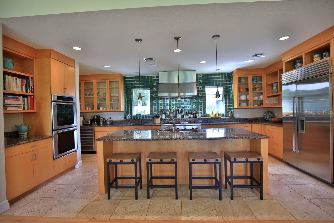
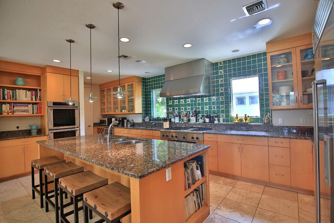
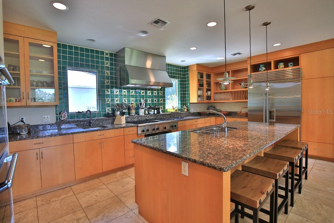
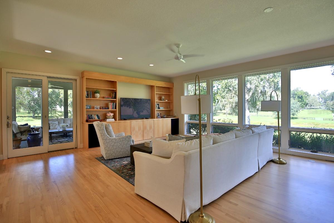
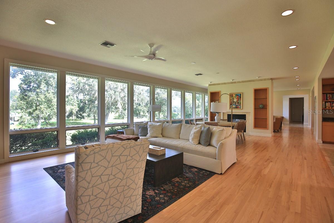
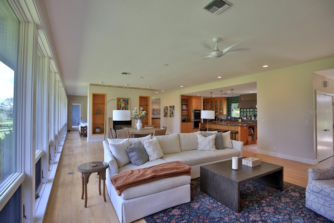
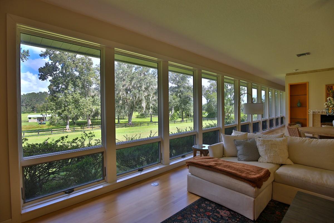
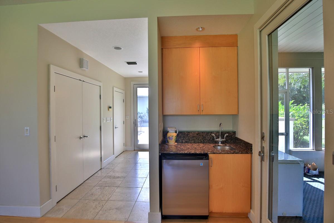
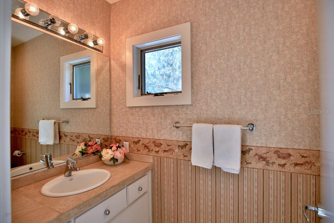
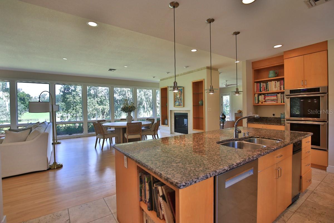
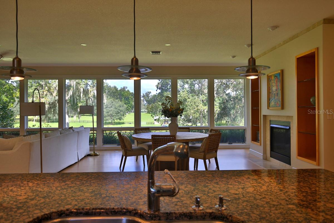
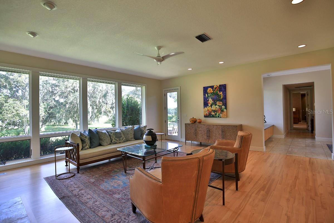
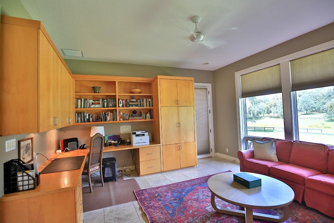
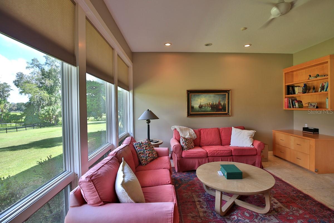
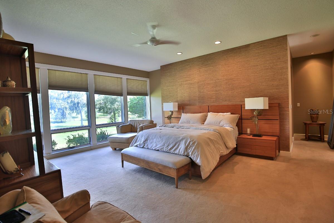
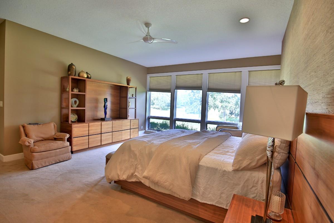
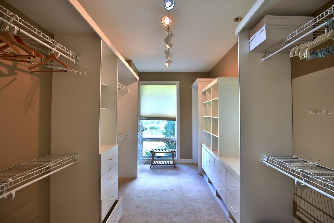
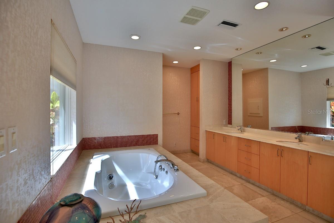
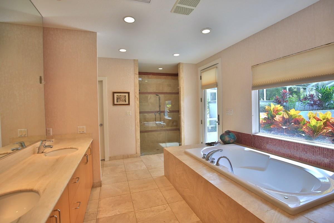
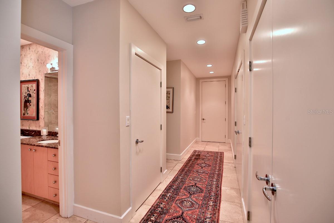
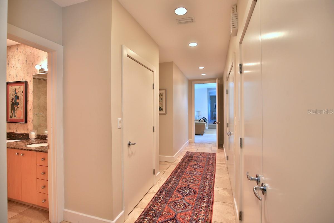
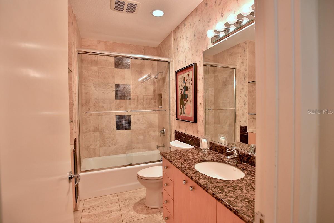
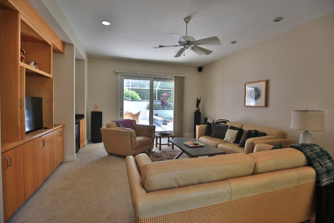
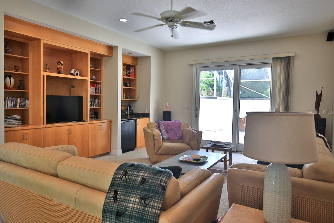
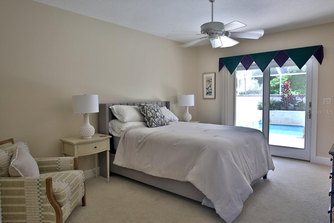
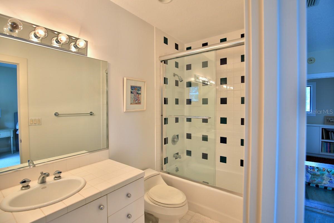
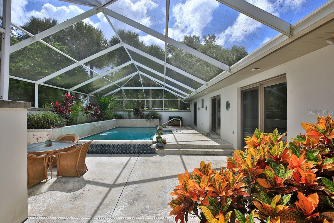
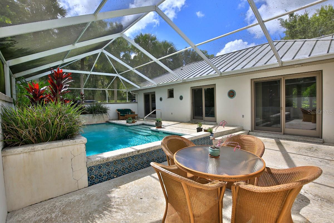
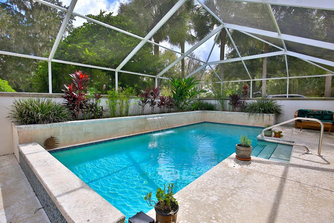
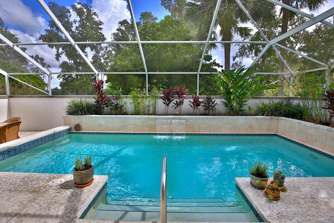
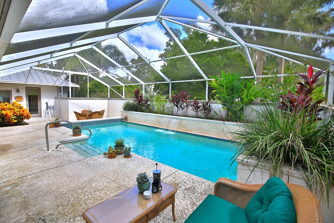
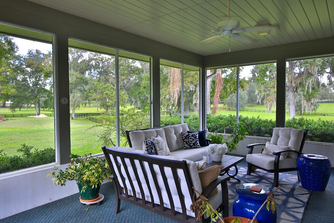
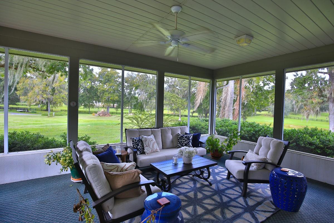
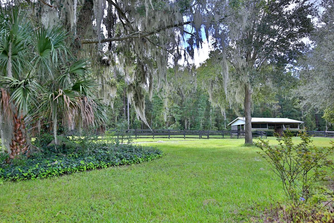
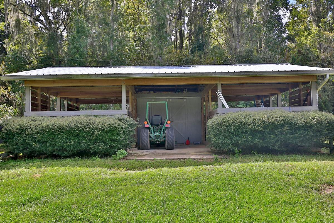
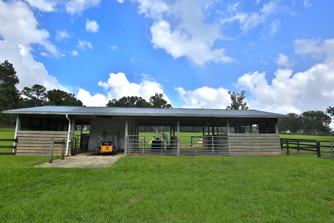
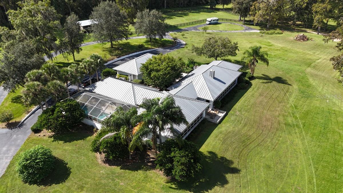
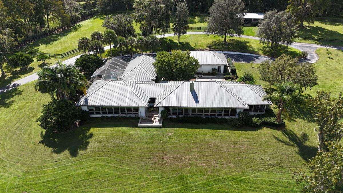
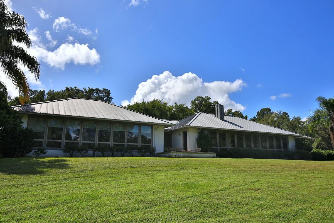
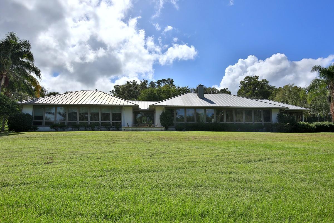
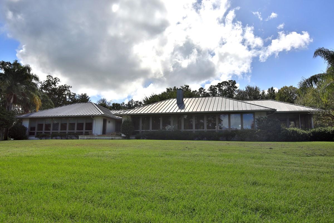
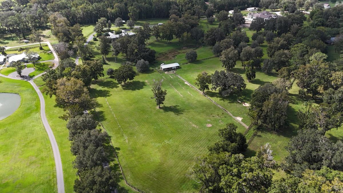
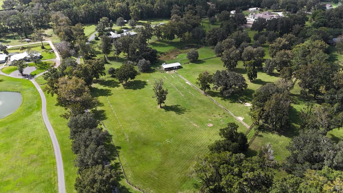
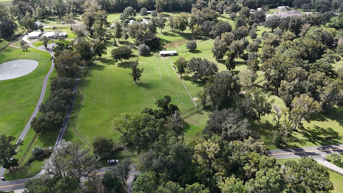
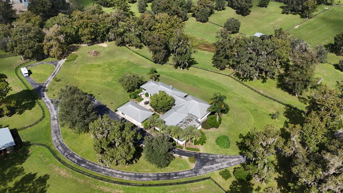
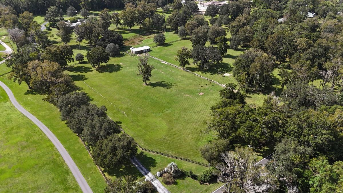
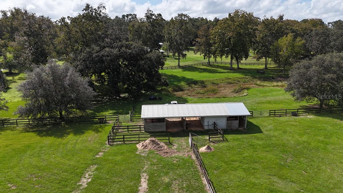
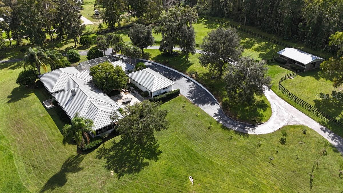
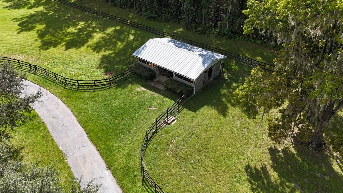
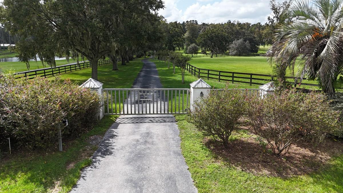
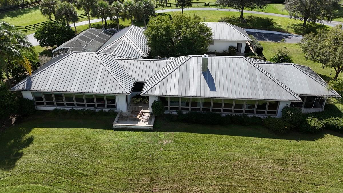
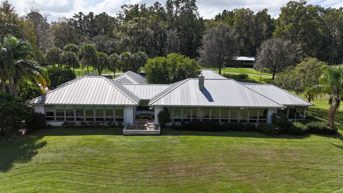
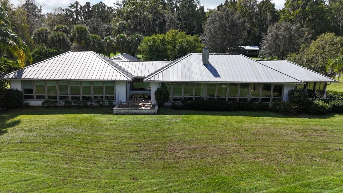
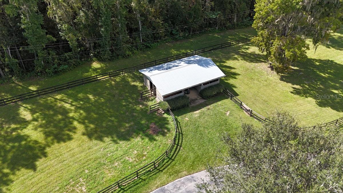
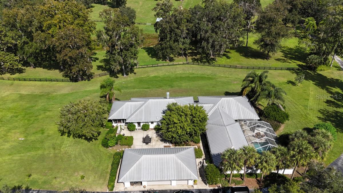
- MLS#: OM711296 ( Residential )
- Street Address: 1212 80th Street
- Viewed: 46
- Price: $2,390,000
- Price sqft: $299
- Waterfront: No
- Year Built: 1998
- Bldg sqft: 8006
- Bedrooms: 3
- Total Baths: 5
- Full Baths: 4
- 1/2 Baths: 1
- Garage / Parking Spaces: 4
- Days On Market: 23
- Additional Information
- Geolocation: 29.1043 / -82.1494
- County: MARION
- City: OCALA
- Zipcode: 34476
- Elementary School: Shady Hill Elementary School
- Middle School: Horizon Academy/Mar Oaks
- High School: West Port High School
- Provided by: JOAN PLETCHER
- Contact: Joan Pletcher
- 352-804-8989

- DMCA Notice
-
DescriptionLuxurious Estate on 15 Acres with Barns & Screen enclosed Pool Welcome to this exceptional gated estate nestled on 15 private acres with lush landscaping, which offers a rare blend of elegance, space, and functionality. Upon entering the residence, you are greeted by a striking interior. The open concept floor plan is filled with natural light from expansive windows that showcase stunning property views from nearly every room. The living area features a double sided fireplace with built in bookcases, beautiful hardwood floors, a formal dining room, and a large open chef's kitchen with a center island that will seat four, which flows seamlessly through the main living areas, making it perfect for entertaining or relaxing in style. A private office provides a quiet space for work or creativity. The owners suite is a true retreat, featuring a spa inspired bath and direct access to the screen enclosed pool area surrounded by lush landscaping. The separate wing offers a den with two separate sliding glass doors, one leading to the pool area and the other to the center courtyard, as well as two other ensuite bedrooms. The beautifully landscaped courtyard invites relaxation and outdoor entertainment for family and friends. A spacious 4 car garage completes the estate. The equestrian enthusiast will appreciate having two barns with a total of (6) 12X12 stalls, and (1) 12x24 stall, four paddocks, and extra storageideal for horses or hobby farming. Offering luxury, privacy, and stunning views, it is minutes from town and conveniently located between the Florida Horse Park and The World Equestrian Center, offering convenient access to local amenities such as the Country Club of Ocala golf course and town services.
Property Location and Similar Properties
All
Similar
Features
Appliances
- Cooktop
Home Owners Association Fee
- 0.00
Carport Spaces
- 0.00
Close Date
- 0000-00-00
Cooling
- Central Air
Country
- US
Covered Spaces
- 0.00
Exterior Features
- Courtyard
- Lighting
- Private Mailbox
- Sliding Doors
Flooring
- Carpet
- Travertine
- Wood
Garage Spaces
- 4.00
Heating
- Central
High School
- West Port High School
Insurance Expense
- 0.00
Interior Features
- Ceiling Fans(s)
- Kitchen/Family Room Combo
- L Dining
- Open Floorplan
- Solid Surface Counters
- Split Bedroom
- Walk-In Closet(s)
Legal Description
- SEC 18 TWP 16 RGE 22 COM AT THE SW COR OF NW 1/4 TH N 00-24-22 E 1393.15 FT TO THE POB TH CONT N 00-24-22 E 479.45 FT TH N 56-44-10 E 1389.97 FT TH N 89-44-01 E 127.26 FT TH S 00-13-18 W 1238.85 FT TH S 89-50-26 W 1288.10 FT TO THE POB EXC COM AT THE SW COR OF NW 1/4 TH N 00-24-22 E 1393.15 FT TO THE POB TH CONT N 00-24-22 E 479.45 FT TH N 56-44-10 E 845.78 FT TH S 00-24-22 W 941.41 FT TH S 89-50-26 W 703.93 FT TO THE POB
Levels
- One
Living Area
- 4844.00
Lot Features
- Cleared
- Farm
- In County
- Zoned for Horses
Middle School
- Horizon Academy/Mar Oaks
Area Major
- 34476 - Ocala
Net Operating Income
- 0.00
Occupant Type
- Owner
Open Parking Spaces
- 0.00
Other Expense
- 0.00
Parcel Number
- 36761-002-00
Parking Features
- Oversized
Pool Features
- Gunite
Property Type
- Residential
Roof
- Metal
School Elementary
- Shady Hill Elementary School
Sewer
- Septic Tank
Tax Year
- 2024
Township
- 16S
Utilities
- Electricity Available
Views
- 46
Virtual Tour Url
- https://drive.google.com/file/d/1UICGCKx8H1jzT--3X0pifWe-ALGw2mz6/view?usp=share_link
Water Source
- Well
Year Built
- 1998
Zoning Code
- A1
Disclaimer: All information provided is deemed to be reliable but not guaranteed.
Listing Data ©2025 Greater Fort Lauderdale REALTORS®
Listings provided courtesy of The Hernando County Association of Realtors MLS.
Listing Data ©2025 REALTOR® Association of Citrus County
Listing Data ©2025 Royal Palm Coast Realtor® Association
The information provided by this website is for the personal, non-commercial use of consumers and may not be used for any purpose other than to identify prospective properties consumers may be interested in purchasing.Display of MLS data is usually deemed reliable but is NOT guaranteed accurate.
Datafeed Last updated on November 6, 2025 @ 12:00 am
©2006-2025 brokerIDXsites.com - https://brokerIDXsites.com
Sign Up Now for Free!X
Call Direct: Brokerage Office: Mobile: 352.585.0041
Registration Benefits:
- New Listings & Price Reduction Updates sent directly to your email
- Create Your Own Property Search saved for your return visit.
- "Like" Listings and Create a Favorites List
* NOTICE: By creating your free profile, you authorize us to send you periodic emails about new listings that match your saved searches and related real estate information.If you provide your telephone number, you are giving us permission to call you in response to this request, even if this phone number is in the State and/or National Do Not Call Registry.
Already have an account? Login to your account.

