
- Lori Ann Bugliaro P.A., REALTOR ®
- Tropic Shores Realty
- Helping My Clients Make the Right Move!
- Mobile: 352.585.0041
- Fax: 888.519.7102
- 352.585.0041
- loribugliaro.realtor@gmail.com
Contact Lori Ann Bugliaro P.A.
Schedule A Showing
Request more information
- Home
- Property Search
- Search results
- 4160 Bonanza Drive, BEVERLY HILLS, FL 34465
Property Photos
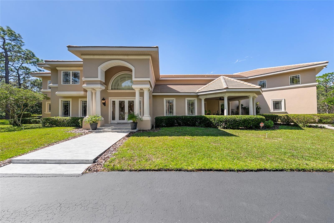

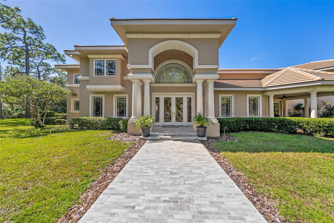
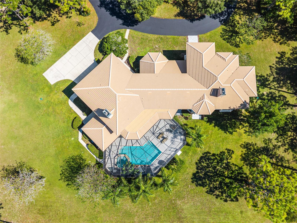
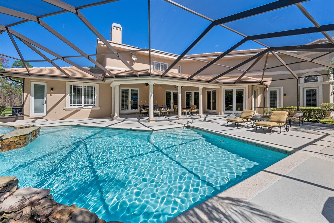
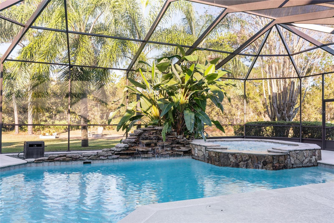
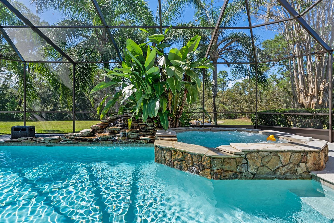
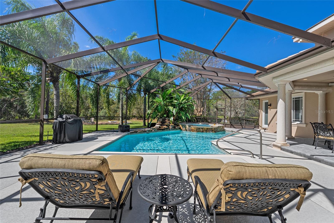
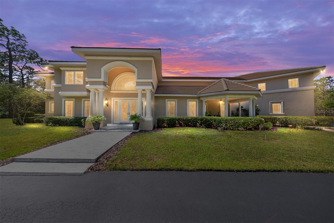
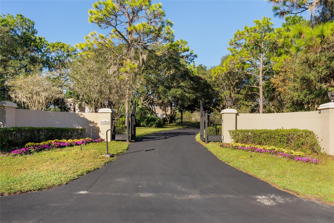
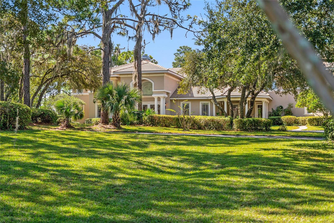
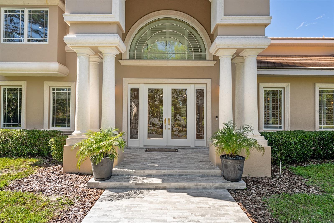
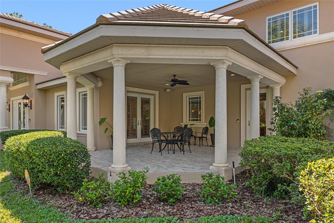
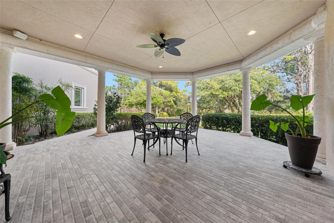
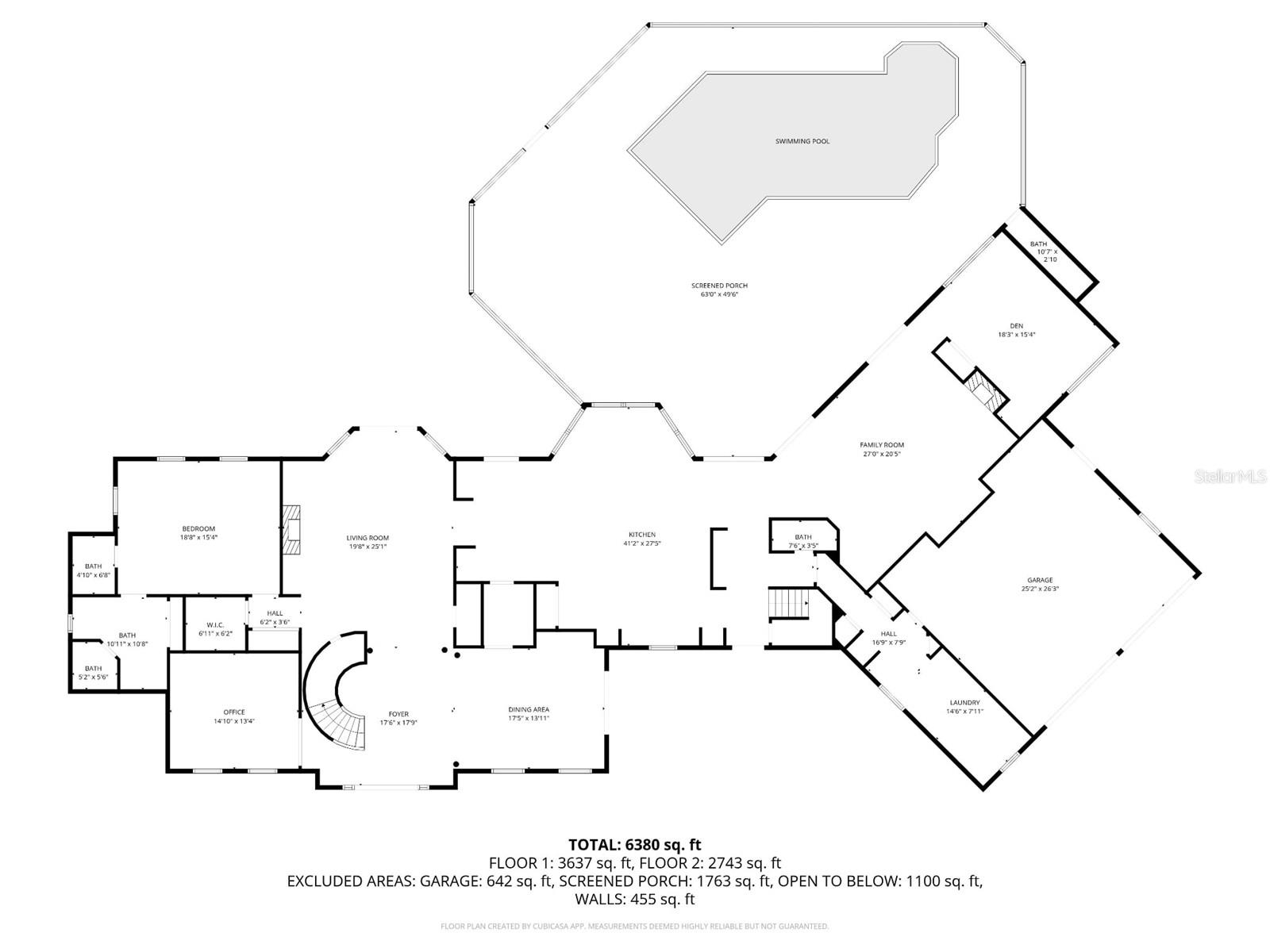
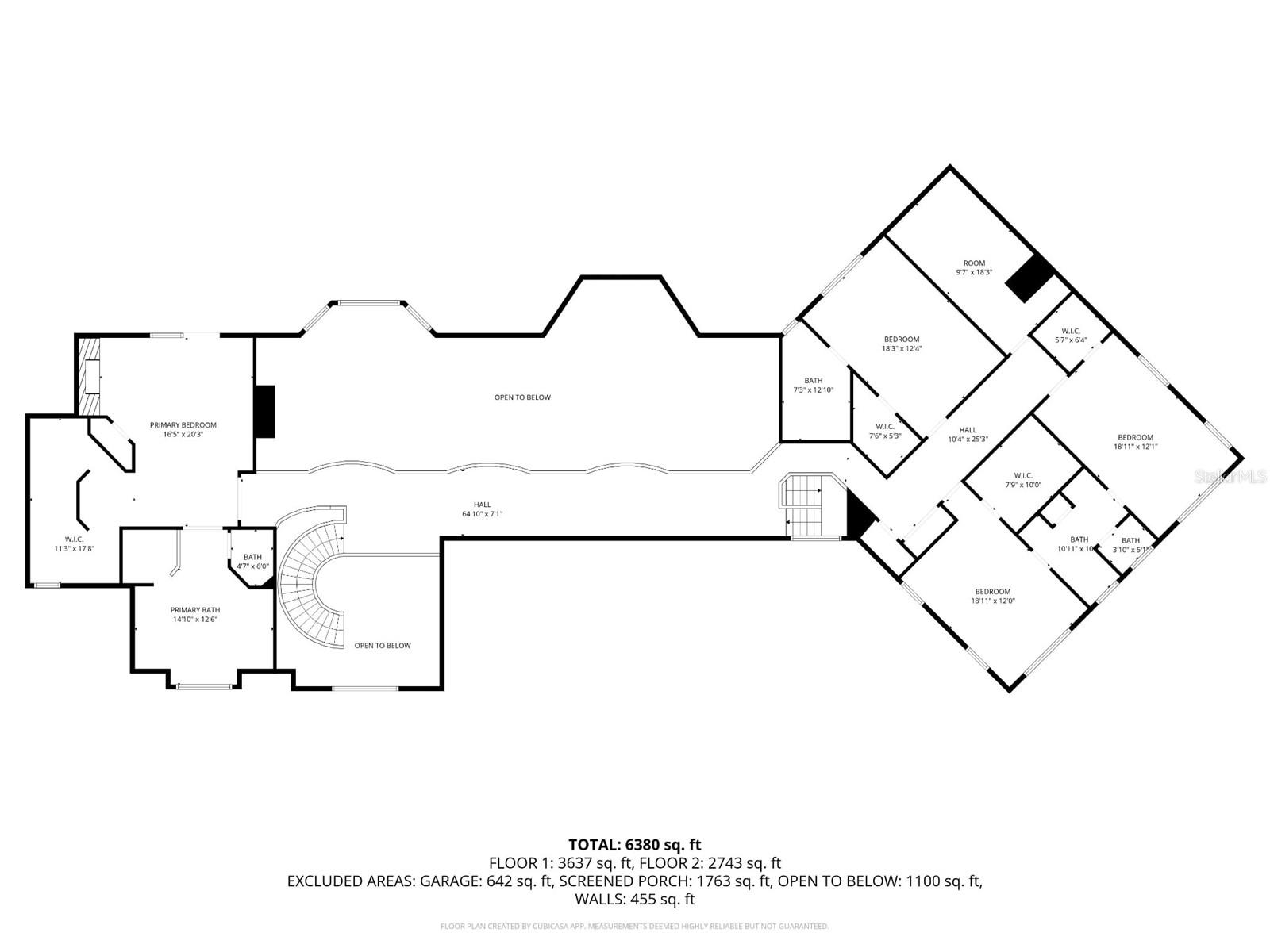
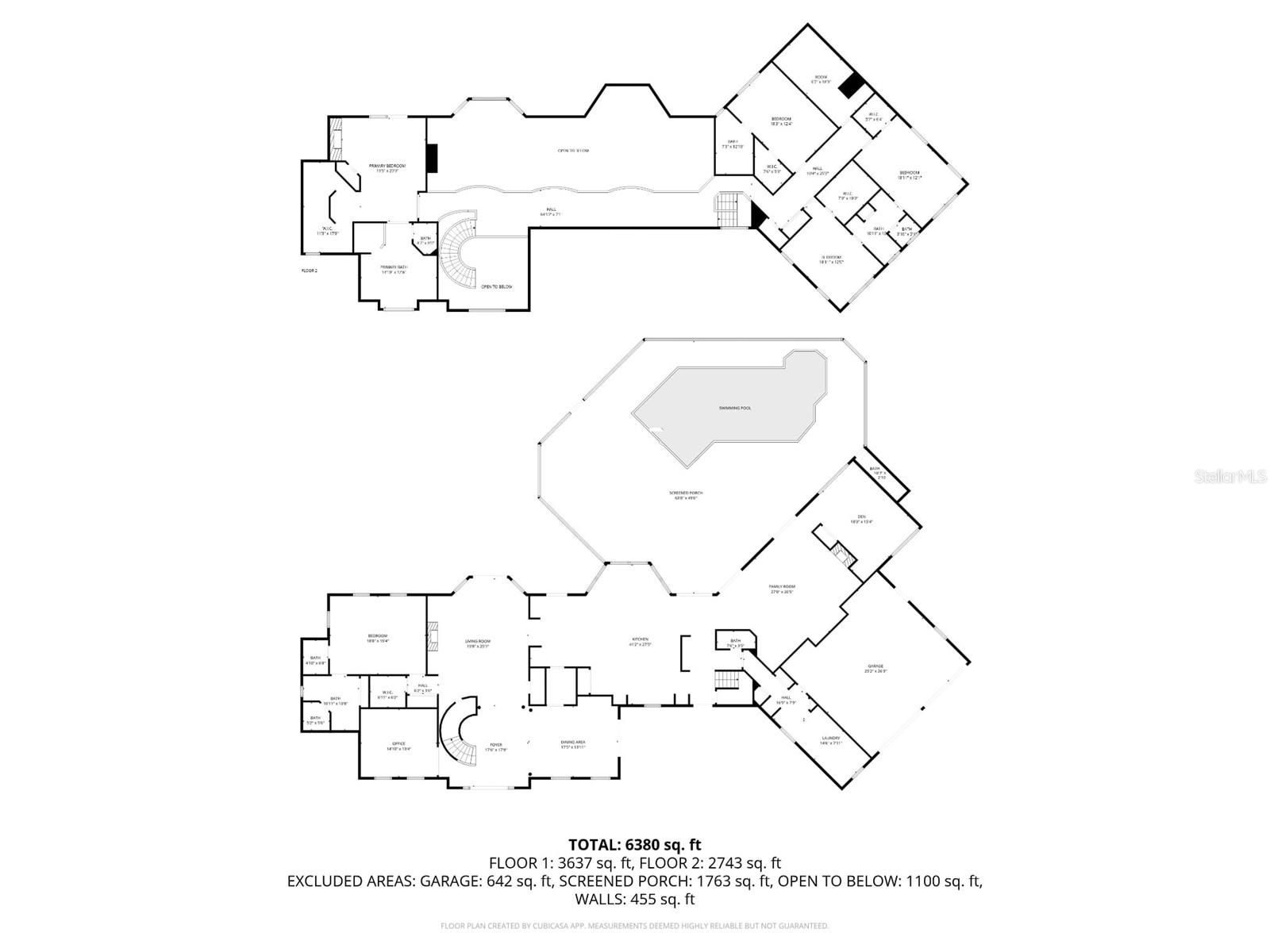
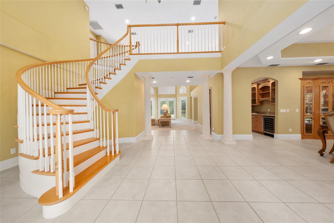
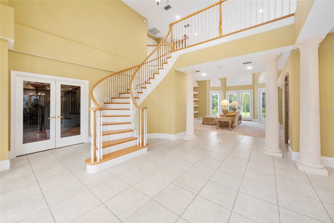
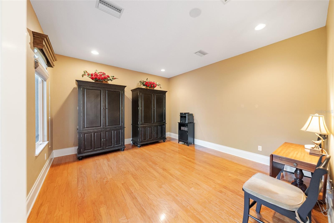
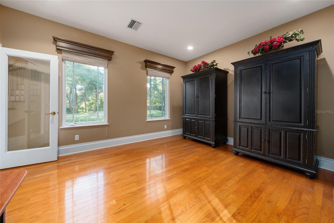
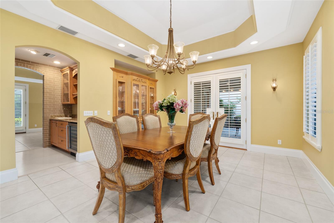
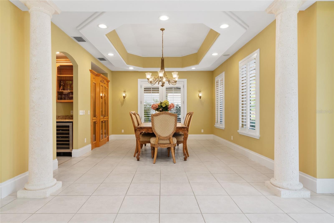
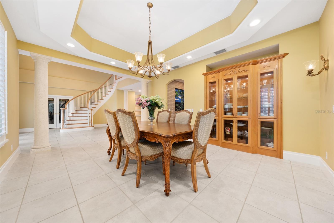
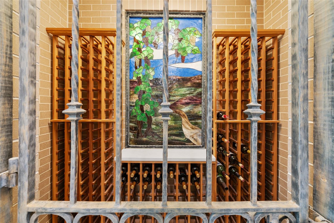
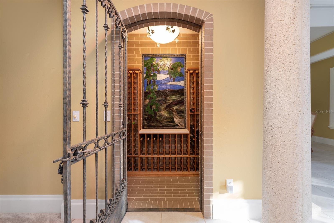
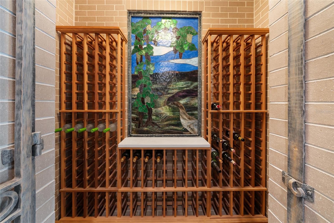
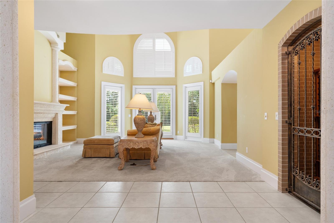
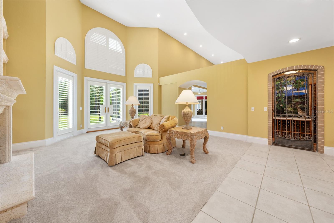
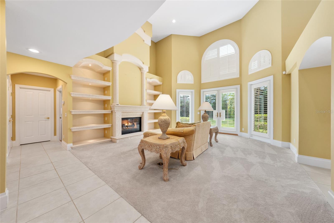
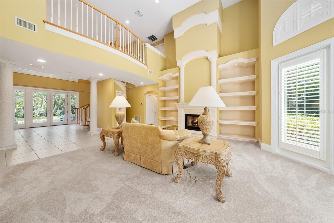
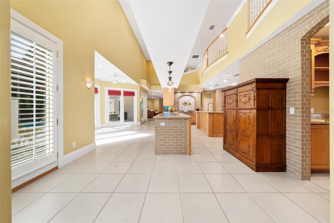
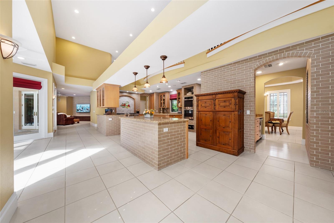
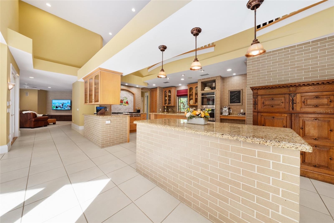
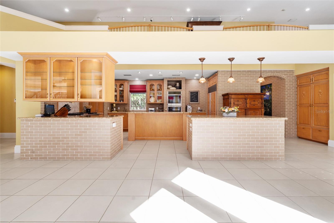
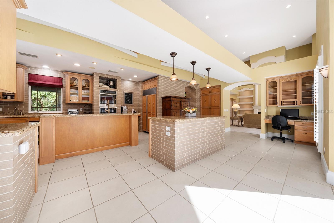
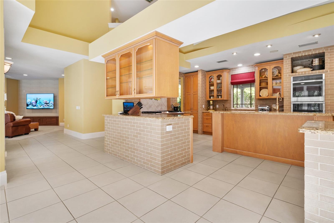
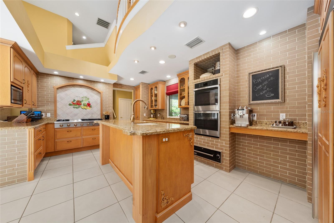
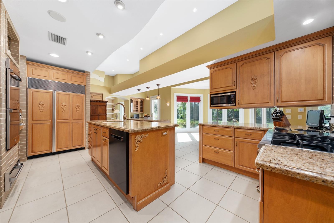
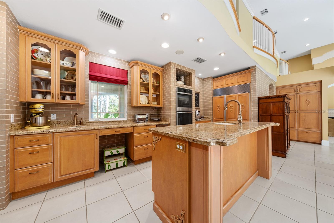
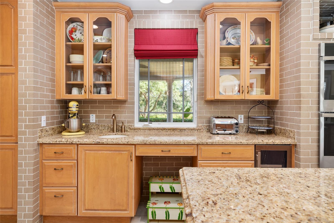
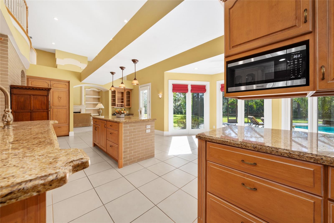
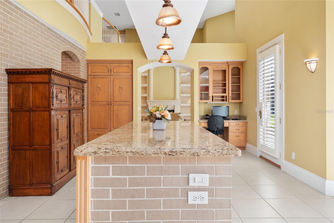
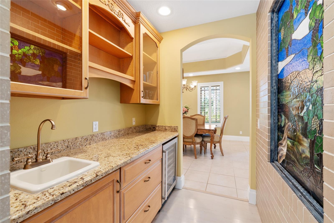
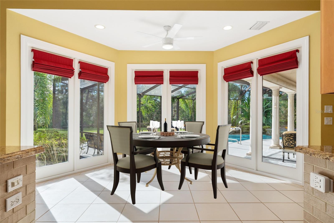
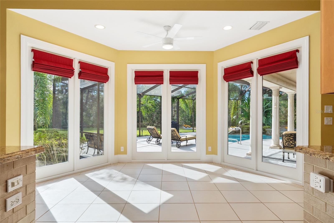
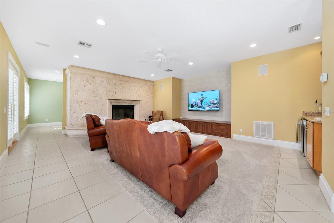
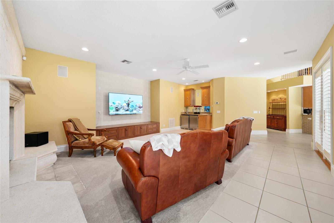
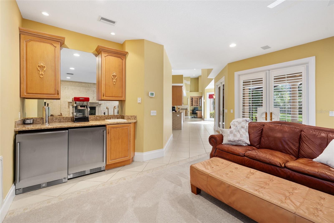
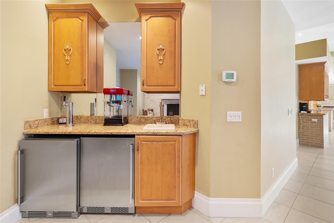
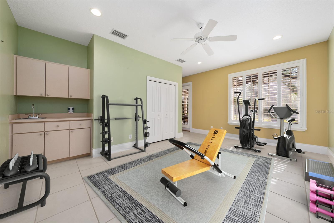
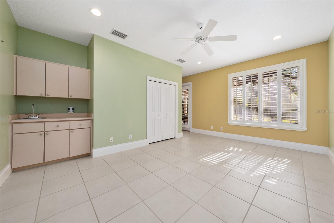
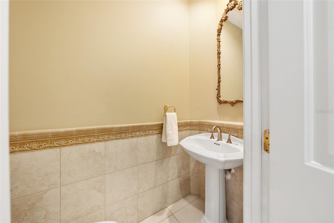
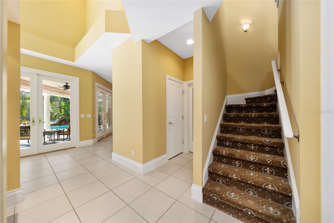
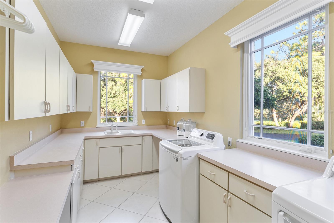
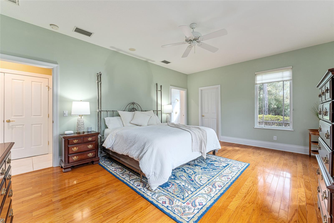
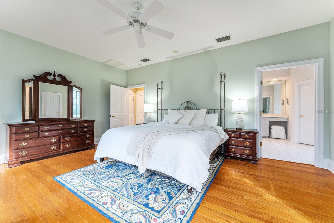
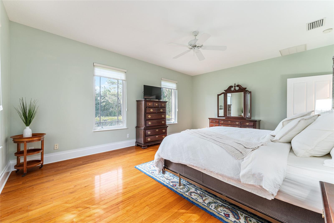
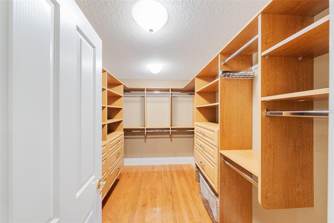
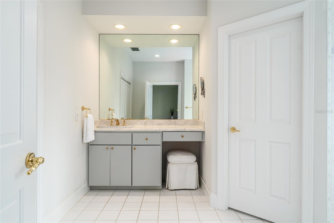
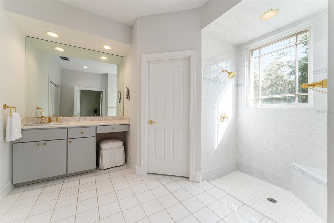
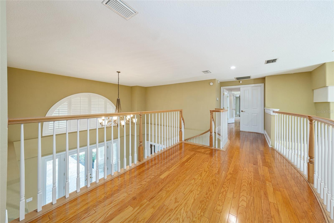
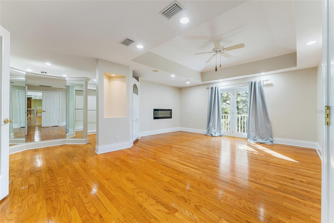
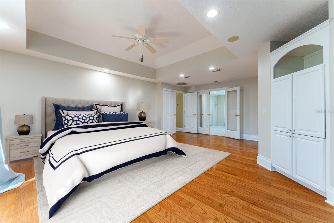
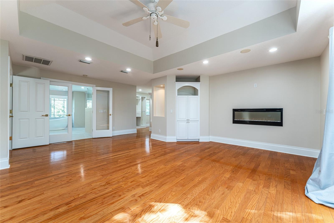
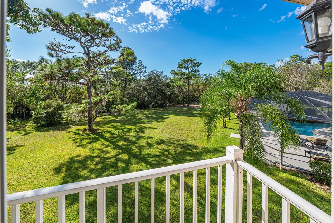
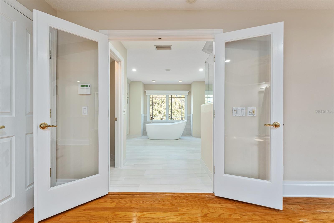
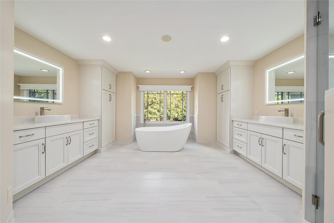
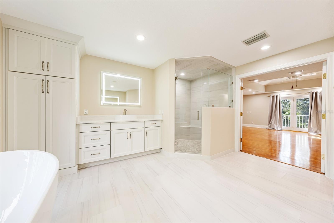
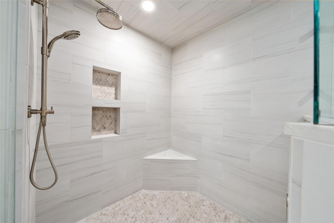
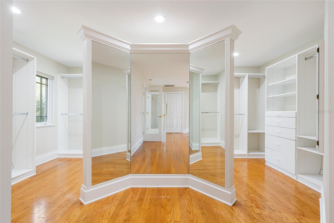
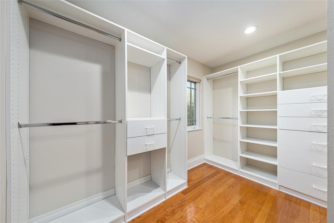
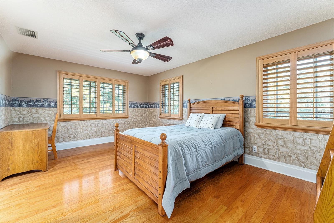
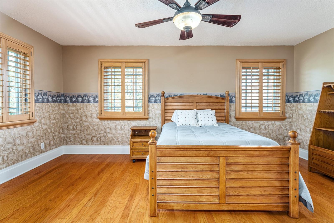
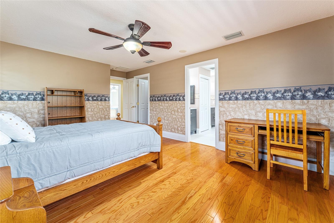
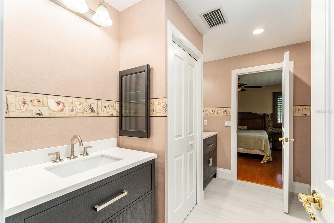
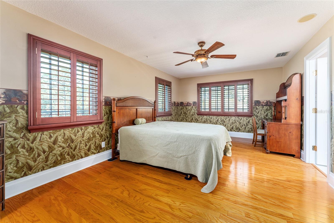
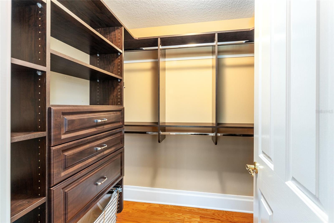
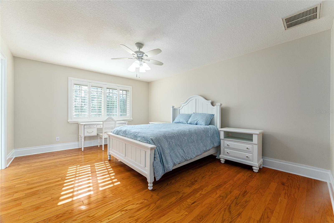
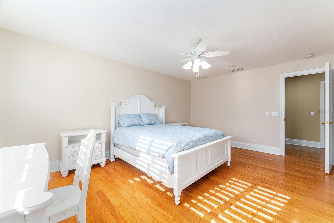
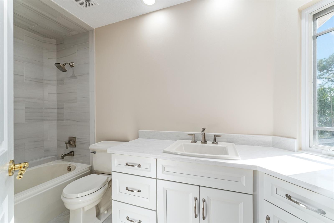
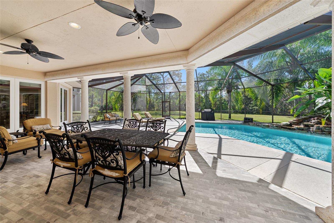
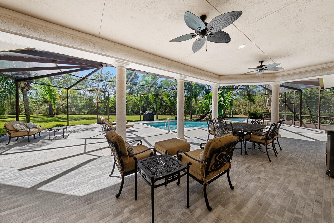
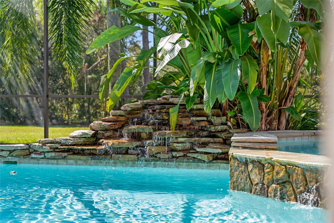
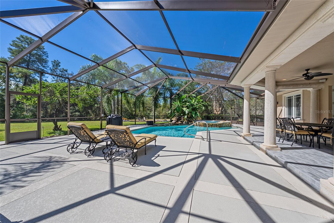
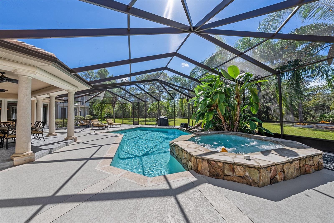
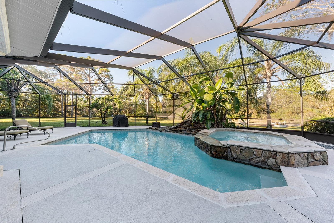
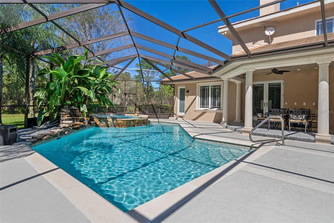
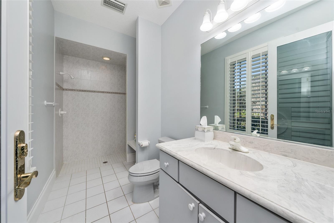
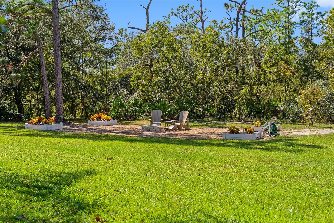
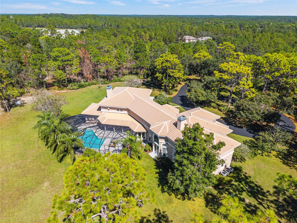
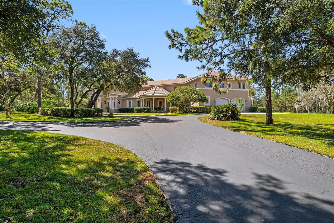
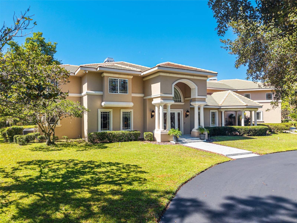
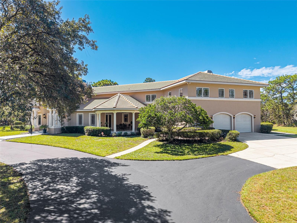
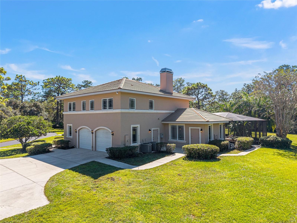
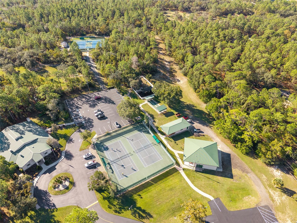
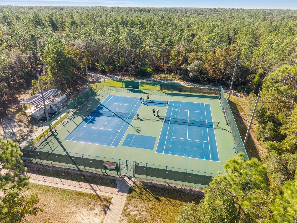
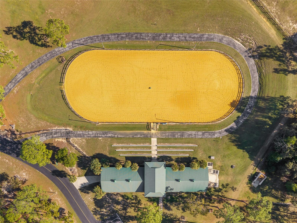
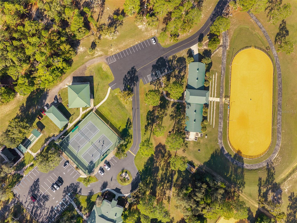
- MLS#: OM711700 ( Residential )
- Street Address: 4160 Bonanza Drive
- Viewed: 15
- Price: $1,780,000
- Price sqft: $215
- Waterfront: No
- Year Built: 1999
- Bldg sqft: 8273
- Bedrooms: 5
- Total Baths: 6
- Full Baths: 5
- 1/2 Baths: 1
- Garage / Parking Spaces: 2
- Days On Market: 1
- Additional Information
- Geolocation: 28.9175 / -82.504
- County: CITRUS
- City: BEVERLY HILLS
- Zipcode: 34465
- Subdivision: Pine Ridge
- Elementary School: Central Ridge Elementary Schoo
- Middle School: Crystal River Middle School
- High School: Crystal River High School
- Provided by: PREMIER SOTHEBY'S INTERNATIONAL REALTY
- Contact: Angela Rose
- 352-509-6455

- DMCA Notice
-
DescriptionExceptional custom estate offering nearly six acres of refined luxury, timeless craftsmanship and unrivaled privacy. Set within Pine Ridge Estates, this one owner residence blends quality construction, acreage and design flexibility. Designed for those who appreciate space and refinement with five bedrooms, and five and a half bath residence spans more than 6,000 square feet with a versatile layout ideal for entertaining and multi generational living. Entering through the custom double gate, a long winding circular drive takes you past mature pine trees, live oaks, and blooming azaleas, creating a majestic arrival experience. The approach leads to soaring hand forged cement decorative columns and window trim, imported Italian porcelain pavers, and double glass custom etched entry doors that introduce interiors defined by quality and artistry. Inside, twenty foot ceilings sweep through the front entry, living room, and kitchen, with the remaining rooms enhanced with ten foot ceilings on the first floor. Decorative hand forged columns adorn the foyer, dining room and living room. A beautiful custom stained glass piece is featured within the 246 bottle capacity wine pantry and is visible through the custom iron forged gate of the entrance to the wine pantry. Three fireplaces create a warm, inviting ambiance, while custom wood cabinetry and intricate finishes enhance each rooms character. The chefs kitchen serves as the centerpiece of the home with dual islands, granite counter tops, dining nook overlooking the pool, a Summitville thin brick feature wall, a Thor gas range featuring a disappearing Viking vent, GE double ovens, a Viking warming drawer, and Sub Zero refrigerator/freezer along with a small refrigerator for entertaining. Custom built in food storage solutions include a custom storage pantry with swing out shelving and drawers, and a butler pantry with a wine refrigerator. Two staircasesa dramatic custom spiral staircase in the entry and a secondary staircase off the kitchen, provides convenient access to the upper level. The floor plan includes two full primary suites, one on each level. The upstairs suite features a Juliette balcony with French doors, a spacious dressing room with a three way mirror, and a spacious en suite with large shower and soaking tub. A mezzanine style open hallway overlooking the dramatic living space below. There is a home office space that provides privacy and the ability to work from home. A spacious laundry room with washer/dryer, cabinetry, utility sink, and additional freezer. The home also offers a downstairs flex room that can be used as a craft room, playroom or home gym. The screened lanai overlooks a sparkling pool with a cascading waterfall and an oversized spa equipped with jets. Integrated Sonos speakers create an immersive sound experience. A dedicated outside full pool bath, and spacious lounging areas make the outdoor space ideal for gatherings large or small. A covered veranda on the front side provides additional outdoor living space for intimate dining or evening cocktails. Other features include an oversized 2+ car garage, a garden area with fire pit, Generac generator, and a well irrigation system for lawn, bushes and flowerbeds. With direct access to Pine Ridges equestrian trail system, residents will also have access to the community center, block barn, a dressage arena, and main arena. One or more photos have been virtually staged.
Property Location and Similar Properties
All
Similar
Features
Appliances
- Bar Fridge
- Built-In Oven
- Cooktop
- Dishwasher
- Disposal
- Dryer
- Microwave
- Range
- Refrigerator
- Tankless Water Heater
- Washer
Association Amenities
- Stable(s)
- Other
- Park
- Pickleball Court(s)
- Tennis Court(s)
- Trail(s)
Home Owners Association Fee
- 190.00
Association Name
- Pine Ridge Association/Gail Denny
Association Phone
- 352-746-0899
Carport Spaces
- 0.00
Close Date
- 0000-00-00
Cooling
- Central Air
- Zoned
Country
- US
Covered Spaces
- 0.00
Exterior Features
- French Doors
- Lighting
Flooring
- Carpet
- Ceramic Tile
- Luxury Vinyl
- Wood
Garage Spaces
- 2.00
Heating
- Central
High School
- Crystal River High School
Insurance Expense
- 0.00
Interior Features
- Ceiling Fans(s)
- Coffered Ceiling(s)
- High Ceilings
- Kitchen/Family Room Combo
- Open Floorplan
- Primary Bedroom Main Floor
- PrimaryBedroom Upstairs
- Solid Surface Counters
- Solid Wood Cabinets
- Split Bedroom
- Stone Counters
- Vaulted Ceiling(s)
- Walk-In Closet(s)
- Window Treatments
Legal Description
- PINE RIDGE UNIT 2 PB 8 PG 37 LOT 2 BLK 225
Levels
- Two
Living Area
- 6776.00
Lot Features
- In County
- Oversized Lot
- Paved
Middle School
- Crystal River Middle School
Area Major
- 34465 - Beverly Hills
Net Operating Income
- 0.00
Occupant Type
- Owner
Open Parking Spaces
- 0.00
Other Expense
- 0.00
Parcel Number
- 18E-17S-32-0020-02250-0020
Parking Features
- Driveway
Pets Allowed
- Yes
Pool Features
- Deck
- Gunite
- In Ground
Possession
- Close Of Escrow
Property Type
- Residential
Roof
- Tile
School Elementary
- Central Ridge Elementary School
Sewer
- Septic Tank
Style
- Mediterranean
Tax Year
- 2024
Township
- 18
Utilities
- Cable Connected
- Electricity Available
- Electricity Connected
- Public
View
- Park/Greenbelt
- Trees/Woods
Views
- 15
Virtual Tour Url
- https://www.zillow.com/view-imx/66a5d3b2-1644-42dc-a020-d65397d45cea?setAttribution=mls&wl=true&initialViewType=pano&utm_source=dashboard
Water Source
- Public
- Well
Year Built
- 1999
Zoning Code
- RUR
Disclaimer: All information provided is deemed to be reliable but not guaranteed.
Listing Data ©2025 Greater Fort Lauderdale REALTORS®
Listings provided courtesy of The Hernando County Association of Realtors MLS.
Listing Data ©2025 REALTOR® Association of Citrus County
Listing Data ©2025 Royal Palm Coast Realtor® Association
The information provided by this website is for the personal, non-commercial use of consumers and may not be used for any purpose other than to identify prospective properties consumers may be interested in purchasing.Display of MLS data is usually deemed reliable but is NOT guaranteed accurate.
Datafeed Last updated on November 6, 2025 @ 12:00 am
©2006-2025 brokerIDXsites.com - https://brokerIDXsites.com
Sign Up Now for Free!X
Call Direct: Brokerage Office: Mobile: 352.585.0041
Registration Benefits:
- New Listings & Price Reduction Updates sent directly to your email
- Create Your Own Property Search saved for your return visit.
- "Like" Listings and Create a Favorites List
* NOTICE: By creating your free profile, you authorize us to send you periodic emails about new listings that match your saved searches and related real estate information.If you provide your telephone number, you are giving us permission to call you in response to this request, even if this phone number is in the State and/or National Do Not Call Registry.
Already have an account? Login to your account.

