
- Lori Ann Bugliaro P.A., REALTOR ®
- Tropic Shores Realty
- Helping My Clients Make the Right Move!
- Mobile: 352.585.0041
- Fax: 888.519.7102
- 352.585.0041
- loribugliaro.realtor@gmail.com
Contact Lori Ann Bugliaro P.A.
Schedule A Showing
Request more information
- Home
- Property Search
- Search results
- 11615 72nd Circle, OCALA, FL 34476
Property Photos
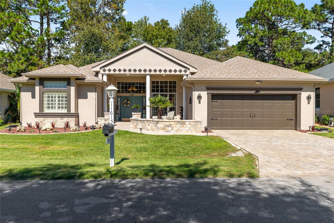

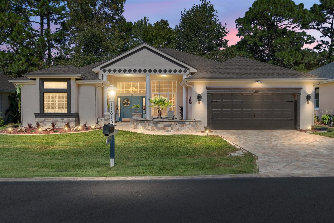
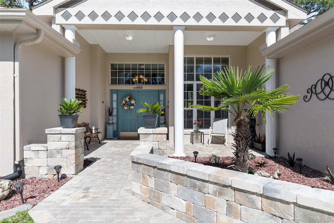
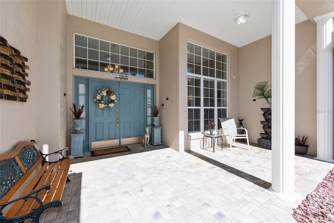
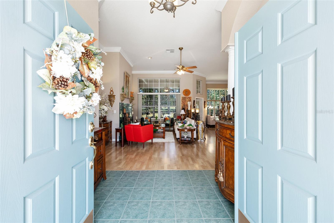
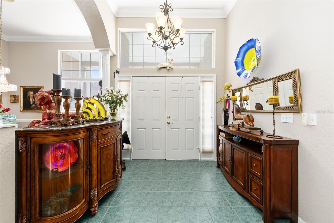
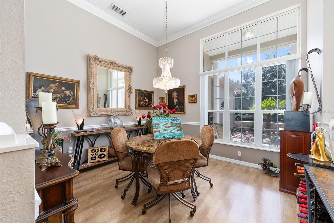
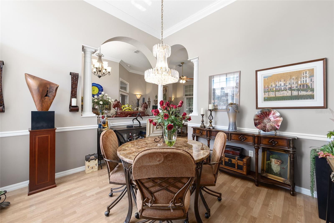
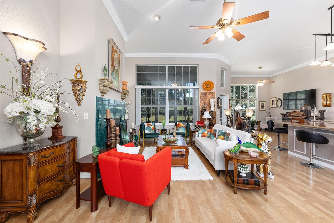
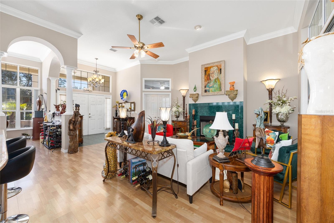
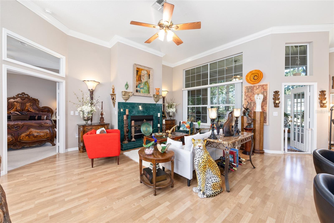
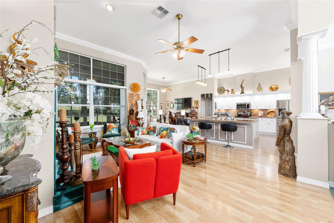
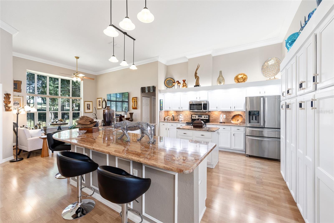
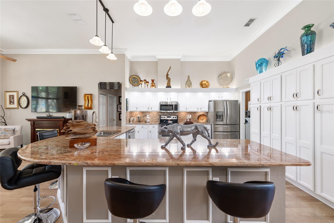
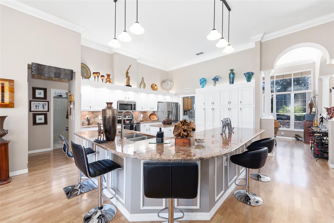
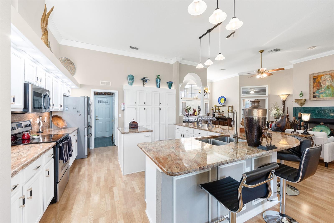
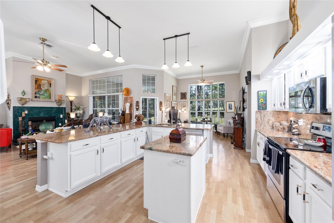
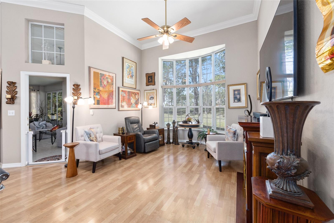
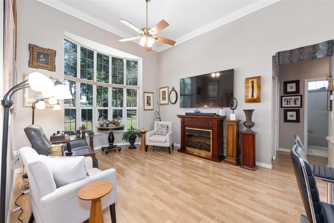
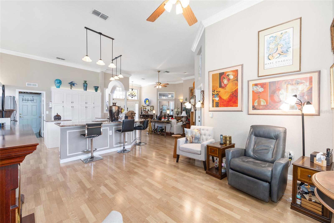
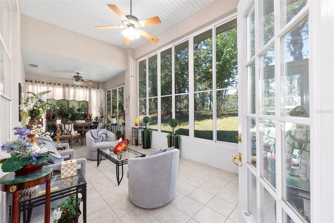
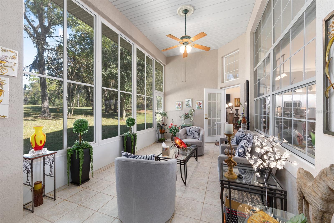
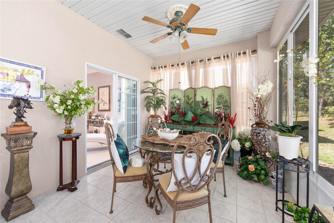
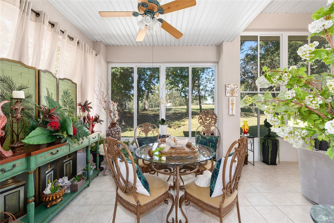
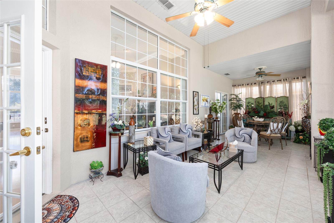
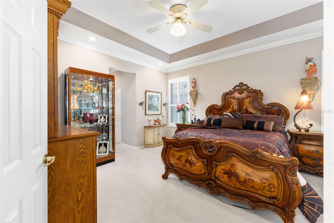
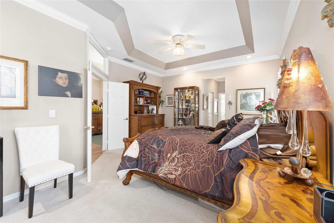
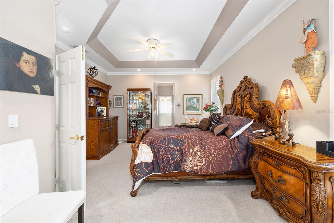
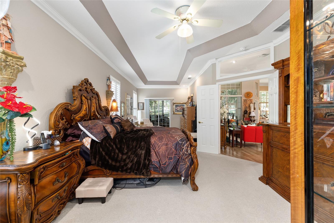
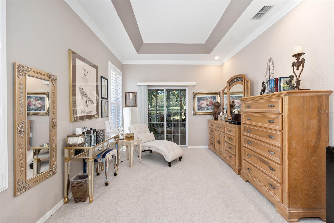
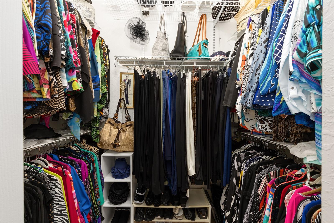
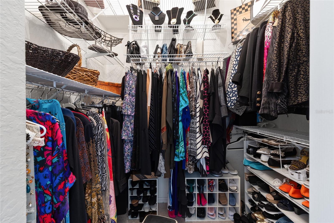
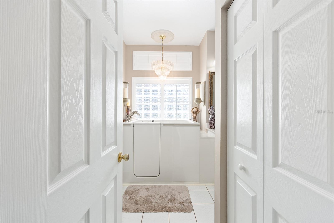
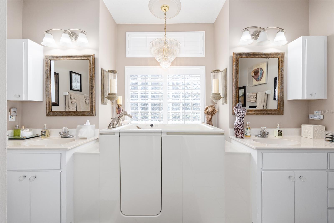
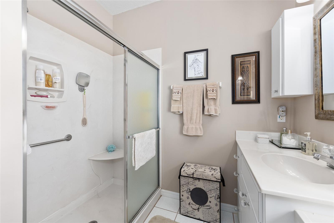
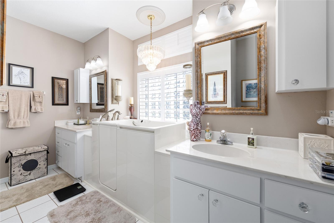
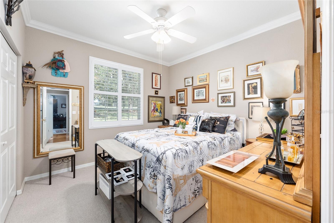
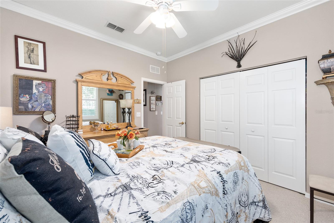
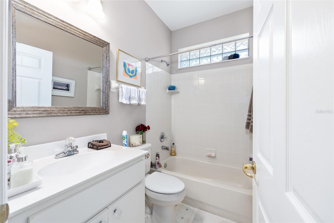
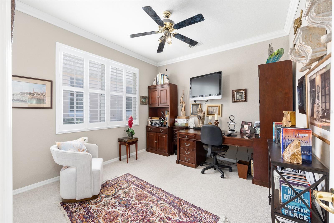
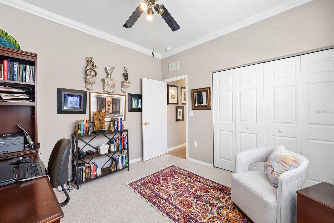
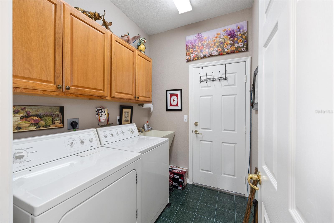
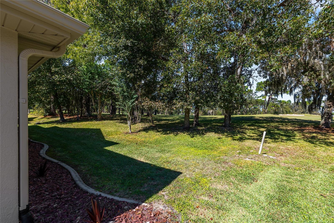
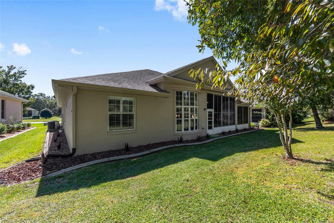
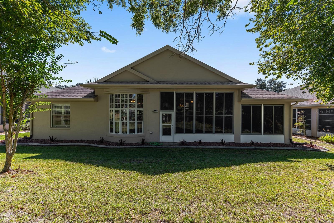
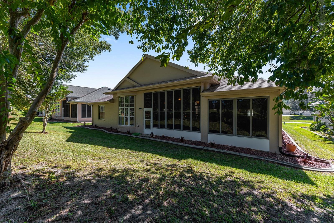
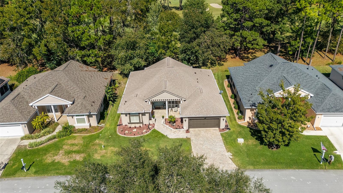
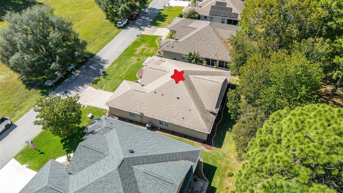
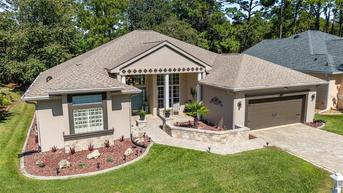
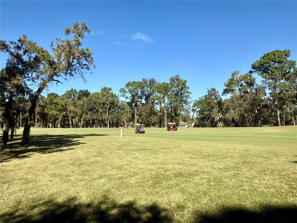
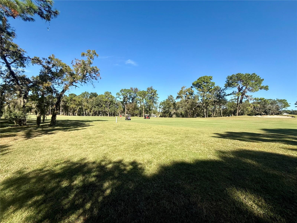
- MLS#: OM712123 ( Residential )
- Street Address: 11615 72nd Circle
- Viewed: 17
- Price: $364,885
- Price sqft: $122
- Waterfront: No
- Year Built: 1998
- Bldg sqft: 3000
- Bedrooms: 3
- Total Baths: 2
- Full Baths: 2
- Days On Market: 13
- Additional Information
- Geolocation: 29.053 / -82.2309
- County: MARION
- City: OCALA
- Zipcode: 34476
- Subdivision: Oak Run Laurel Oaks

- DMCA Notice
-
DescriptionBig, bold and beautiful! Just the curb appeal will make you stop the car!! Brand new big paver driveway and new brick paver courtyard wall to enhance your privacy on the large quite expansive front porch! Open the front door to wow! Open floor plan with a view to the golf course from the front door through to the living room, family room, master bedroom and guest bedroom. Plantation shutters in master bedroom, master bath, bedrooms. Living room boasts a gas burning cozy fireplace. Kitchen is fantastic with standard counter height countertops no trying to get into those tall bar stools. Gorgeous granite countertops and backsplash, stainless steel appliances, under and over cabinet lighting, center island, pull out drawers and closets galore! The kitchen opens up to family room or you can use this space as a dining room and the same with the dining room you can use it as a family room. All rooms have been modernized with high end crown molding, newer ceiling fans and light fixtures. The huge luxurious master bedroom will take your breath away with 2 walk in closets, an on suite bathroom that says "calgon take me away". It boasts a crystal chandelier, state of the art, top of the line walk in tub, step in shower and his and her vanities. Indoor laundry with cabinetry off of the kitchen. Now wait til you feast your eyes on the lanai that has been enhanced with insulation and heat and air and the view is just spectacular! And let's not forget that bodacious 588 sq ft garage that can accommodate 2 cars and a golf cart plus with high ceilings, there is plenty of room to add extra storage space. House was painted on the outside in august 2025, roof replaced in 2020, ac 2018, whole house surge protector and a new water softener too! Not only does this house have a golf course view it's just around the block from the golf course, restaurant, fitness center, auditorium, pool and jacuzzi. So what are you waiting for? Don't you deserve the life of luxury? Don't you deserve to treat yourself to a beautiful home on the golf course in a community that offers so many amenities and is located close to shopping, restaurants, medical facilities and has over 50 clubs, pickleball, tennis, bocce ball, shuffleboard, library, billiards room 6 pools, 5 hot tubs, dog park, bingo and more!! I'm sure you will find your place here in the florida sunshine today!
Property Location and Similar Properties
All
Similar
Features
Appliances
- Dishwasher
- Disposal
- Dryer
- Electric Water Heater
- Microwave
- Range
- Refrigerator
- Washer
- Water Softener
Association Amenities
- Cable TV
- Clubhouse
- Fence Restrictions
- Fitness Center
- Gated
- Golf Course
- Pickleball Court(s)
- Pool
- Recreation Facilities
- Security
- Shuffleboard Court
- Spa/Hot Tub
- Storage
- Tennis Court(s)
Home Owners Association Fee
- 193.00
Home Owners Association Fee Includes
- Guard - 24 Hour
- Cable TV
- Pool
- Private Road
- Recreational Facilities
- Security
- Trash
Association Name
- Oak Run Associates
Association Phone
- 352-854-6210
Builder Model
- MONACO
Carport Spaces
- 0.00
Close Date
- 0000-00-00
Cooling
- Central Air
Country
- US
Covered Spaces
- 0.00
Exterior Features
- Lighting
- Private Mailbox
- Rain Gutters
Flooring
- Carpet
- Laminate
- Linoleum
- Tile
Furnished
- Negotiable
Garage Spaces
- 2.00
Heating
- Central
- Electric
- Heat Pump
Insurance Expense
- 0.00
Interior Features
- Cathedral Ceiling(s)
- Ceiling Fans(s)
- Crown Molding
- Open Floorplan
- Primary Bedroom Main Floor
- Solid Surface Counters
- Split Bedroom
- Thermostat
- Walk-In Closet(s)
- Window Treatments
Legal Description
- SEC 32 TWP 16 RGE 21 PLAT BOOK 004 PAGE 169 OAK RUN LAUREL OAKS BLK D LOT 14
Levels
- One
Living Area
- 2110.00
Lot Features
- Landscaped
- On Golf Course
- Paved
Area Major
- 34476 - Ocala
Net Operating Income
- 0.00
Occupant Type
- Owner
Open Parking Spaces
- 0.00
Other Expense
- 0.00
Parcel Number
- 7023-004-014
Pets Allowed
- Yes
Possession
- Close Of Escrow
Property Type
- Residential
Roof
- Shingle
Sewer
- Public Sewer
Style
- Ranch
Tax Year
- 2024
Township
- 16
Utilities
- Cable Connected
- Electricity Connected
- Phone Available
- Sewer Connected
- Underground Utilities
- Water Connected
View
- Golf Course
- Trees/Woods
Views
- 17
Water Source
- Public
Year Built
- 1998
Zoning Code
- PUD
Disclaimer: All information provided is deemed to be reliable but not guaranteed.
Listing Data ©2025 Greater Fort Lauderdale REALTORS®
Listings provided courtesy of The Hernando County Association of Realtors MLS.
Listing Data ©2025 REALTOR® Association of Citrus County
Listing Data ©2025 Royal Palm Coast Realtor® Association
The information provided by this website is for the personal, non-commercial use of consumers and may not be used for any purpose other than to identify prospective properties consumers may be interested in purchasing.Display of MLS data is usually deemed reliable but is NOT guaranteed accurate.
Datafeed Last updated on November 6, 2025 @ 12:00 am
©2006-2025 brokerIDXsites.com - https://brokerIDXsites.com
Sign Up Now for Free!X
Call Direct: Brokerage Office: Mobile: 352.585.0041
Registration Benefits:
- New Listings & Price Reduction Updates sent directly to your email
- Create Your Own Property Search saved for your return visit.
- "Like" Listings and Create a Favorites List
* NOTICE: By creating your free profile, you authorize us to send you periodic emails about new listings that match your saved searches and related real estate information.If you provide your telephone number, you are giving us permission to call you in response to this request, even if this phone number is in the State and/or National Do Not Call Registry.
Already have an account? Login to your account.

