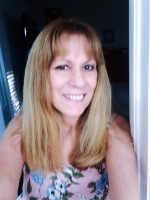
- Lori Ann Bugliaro P.A., REALTOR ®
- Tropic Shores Realty
- Helping My Clients Make the Right Move!
- Mobile: 352.585.0041
- Fax: 888.519.7102
- 352.585.0041
- loribugliaro.realtor@gmail.com
Contact Lori Ann Bugliaro P.A.
Schedule A Showing
Request more information
- Home
- Property Search
- Search results
- 4390 117th Place, BELLEVIEW, FL 34420
Property Photos
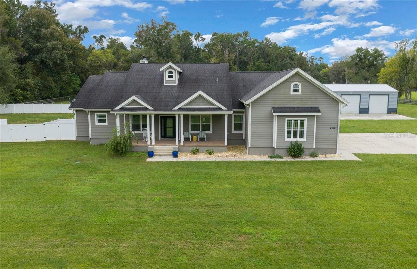

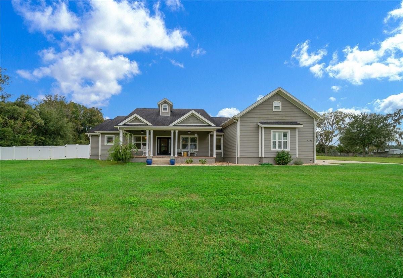
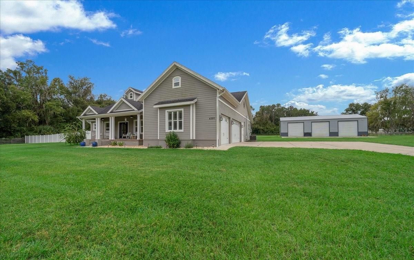
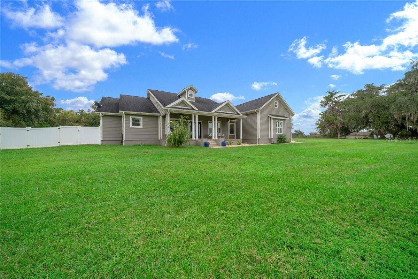
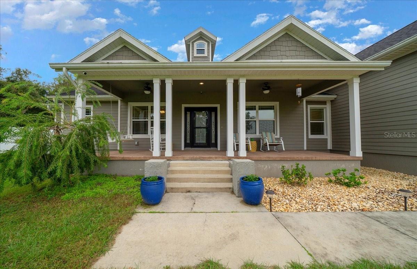
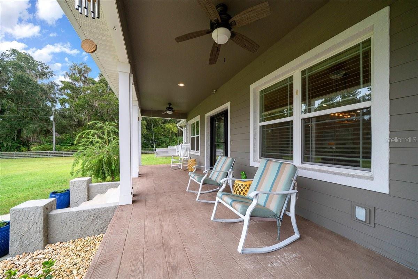

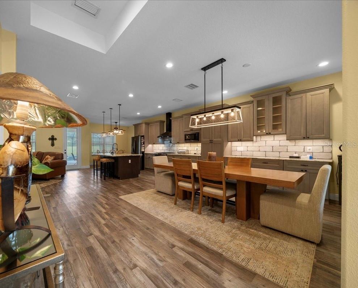
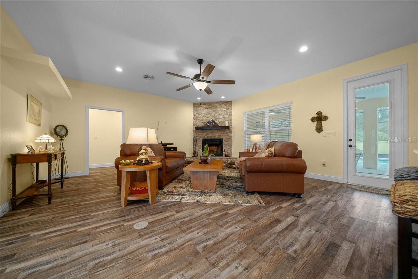


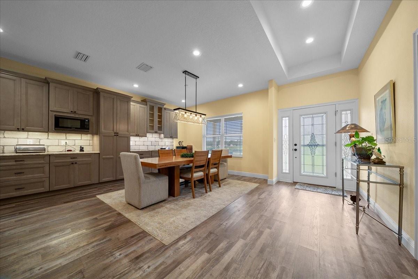

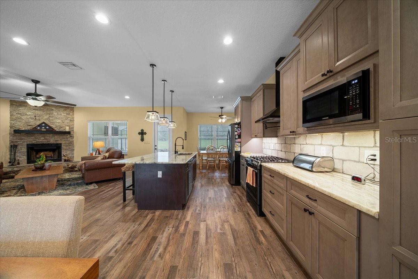



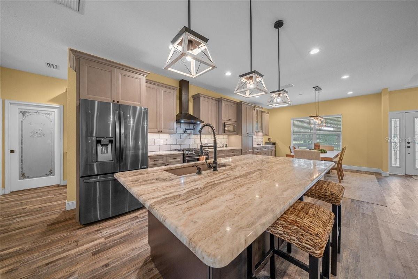
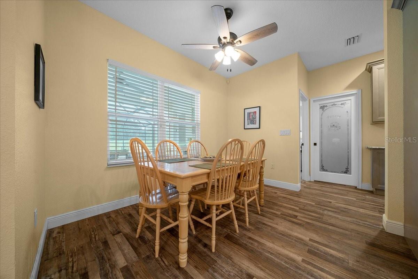

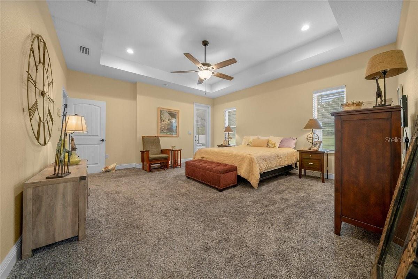
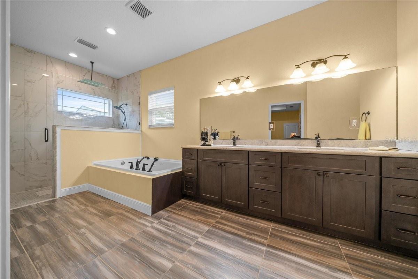

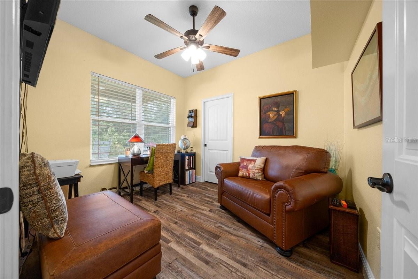
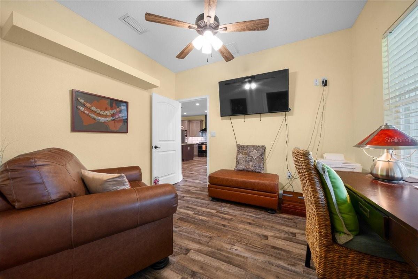
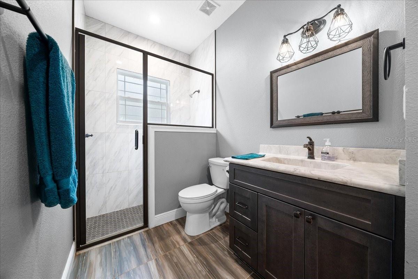

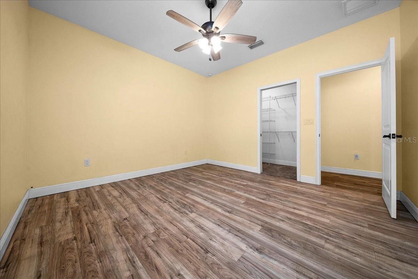








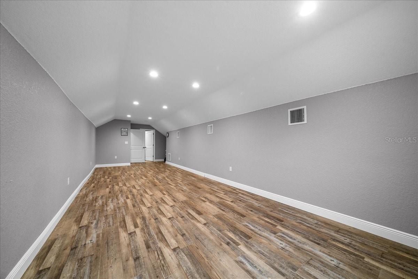




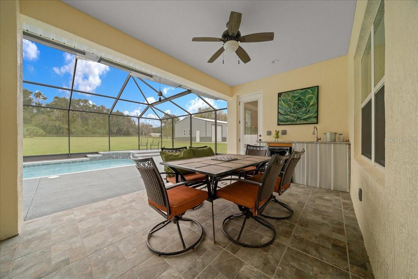

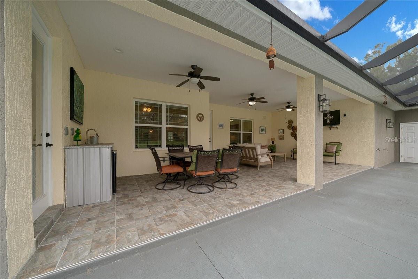
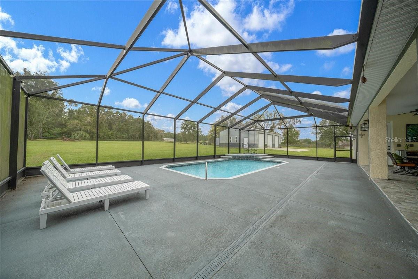
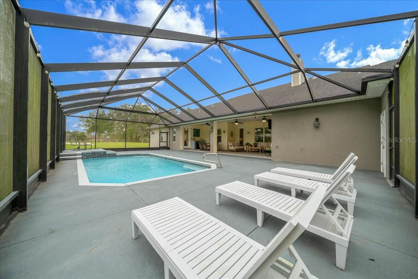
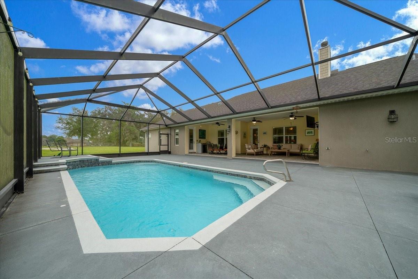


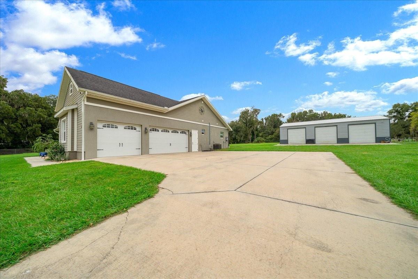


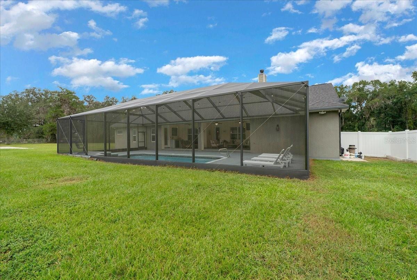
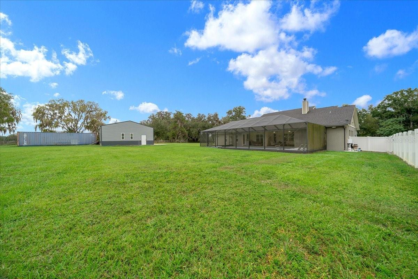

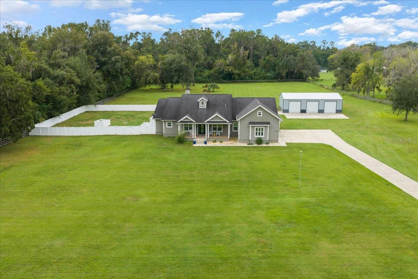
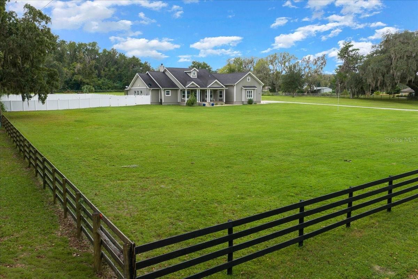
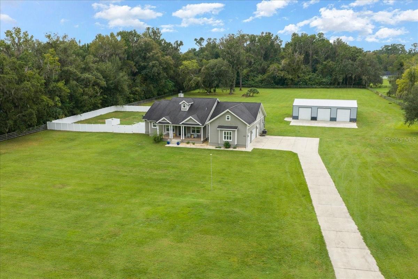
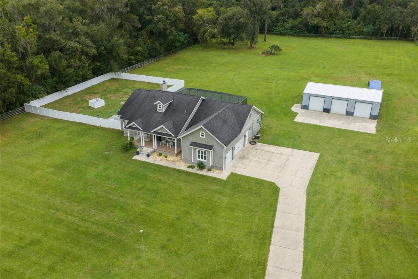
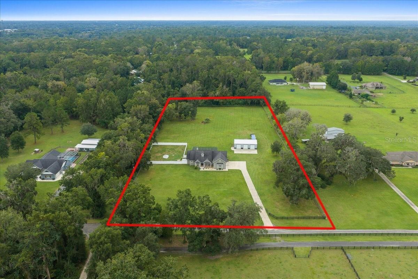


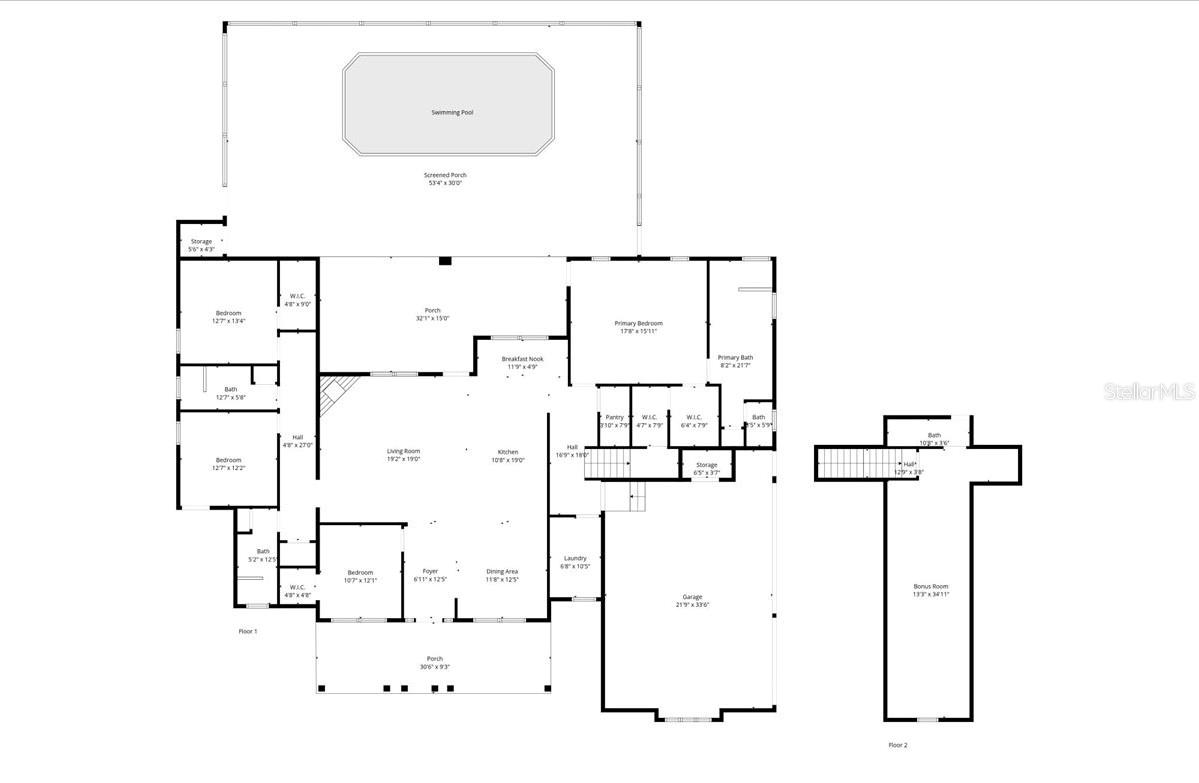
- MLS#: OM712492 ( Residential )
- Street Address: 4390 117th Place
- Viewed: 11
- Price: $920,000
- Price sqft: $219
- Waterfront: No
- Year Built: 2019
- Bldg sqft: 4210
- Bedrooms: 4
- Total Baths: 4
- Full Baths: 4
- Garage / Parking Spaces: 3
- Days On Market: 6
- Additional Information
- Geolocation: 29.0506 / -82.0747
- County: MARION
- City: BELLEVIEW
- Zipcode: 34420
- Subdivision: Belleview
- Elementary School: Belleview Santos Elem. School
- Middle School: Belleview Middle School
- High School: Belleview High School
- Provided by: KELLER WILLIAMS CORNERSTONE RE
- Contact: Alexus Macblain
- 352-369-4044

- DMCA Notice
-
DescriptionDiscover where luxury meets country charm in this stunning custom 4 bedroom, 4 bath estate, perfectly set on 4.54 fully fenced acres of peaceful Florida countryside. Built in 2019 with only two owners, this home offers modern craftsmanship, thoughtful design, and the tranquility of country life, all while remaining close to schools, restaurants, shopping, and easy access to I75, plus Ocalas premier equestrian destinations. Step inside to find a split floor plan with LVP flooring throughout the main living area, combining comfort and durability. The spacious 3,144 sq. ft. layout welcomes you with warm tones and an effortless flow from room to room. The open concept kitchen and dining area serve as the heart of the home, featuring a gas stove, large island, walk in pantry, and ample counter spaceperfect for entertaining family and friends. The cozy living room centers around a wood burning fireplace, creating the perfect gathering space for quiet evenings. Each bedroom offers a walk in closet, while the primary suite provides a true retreat with a luxurious ensuite bath, jetted soaking tub, walk in tile shower, dual vanities, and direct access to the pool area. Upstairs, youll find a bonus/game room with its own full bathroom, ideal for guests, a home office, or a media space. Step outside to your private backyard oasis, featuring a screened in lanai and sparkling saltwater pool with a waterfall feature, perfect for outdoor relaxation. Car enthusiasts and hobbyists will appreciate the attached 3 car garage, along with the detached 30x50 workshop equipped with 200amp electric panel and concrete floor, plus a 40 shipping container for additional storage.This property is zoned A1 with No HOA or deed restrictions, allowing for two homes and welcoming horses, cows, goats, chickens, and more, ideal for equestrian or hobby farm living. Conveniently located just 5.3 miles from the Florida Horse Park, 25 miles from the World Equestrian Center, and 28 miles from HITS. Recent updates include new interior paint (2025), septic pumped and inspected (2025), and a new manual pump for the well (2025), also a 1 year home warranty will be provided to the buyer at closing. This custom home offers the perfect blend of quality, privacy, and lifestyle, schedule your private showing today!
Property Location and Similar Properties
All
Similar
Features
Appliances
- Dishwasher
- Disposal
- Dryer
- Electric Water Heater
- Microwave
- Range
- Washer
Home Owners Association Fee
- 0.00
Carport Spaces
- 0.00
Close Date
- 0000-00-00
Cooling
- Central Air
Country
- US
Covered Spaces
- 0.00
Exterior Features
- Dog Run
- Lighting
- Outdoor Shower
- Sidewalk
- Storage
Fencing
- Board
- Fenced
- Vinyl
- Wood
Flooring
- Carpet
- Luxury Vinyl
Garage Spaces
- 3.00
Heating
- Central
High School
- Belleview High School
Insurance Expense
- 0.00
Interior Features
- Ceiling Fans(s)
- Dumbwaiter
- High Ceilings
- Open Floorplan
- Primary Bedroom Main Floor
- Solid Surface Counters
- Solid Wood Cabinets
- Split Bedroom
- Thermostat
- Vaulted Ceiling(s)
- Walk-In Closet(s)
Legal Description
- SEC 35 TWP 16 RGE 22 PLAT BOOK A PAGE 015 BELLEVIEW BLK 137 LOT 1
Levels
- Two
Living Area
- 3144.00
Lot Features
- Cleared
- Farm
- Level
- Paved
- Zoned for Horses
Middle School
- Belleview Middle School
Area Major
- 34420 - Belleview
Net Operating Income
- 0.00
Occupant Type
- Owner
Open Parking Spaces
- 0.00
Other Expense
- 0.00
Parcel Number
- 38773-137-01
Parking Features
- Boat
- Garage Door Opener
- Garage Faces Rear
- Parking Pad
- Workshop in Garage
Pets Allowed
- Cats OK
- Dogs OK
- Yes
Pool Features
- Gunite
- Lighting
- Screen Enclosure
Possession
- Close Of Escrow
Property Type
- Residential
Roof
- Shingle
School Elementary
- Belleview-Santos Elem. School
Sewer
- Septic Tank
Tax Year
- 2024
Township
- 16S
Utilities
- BB/HS Internet Available
- Cable Connected
- Electricity Connected
- Underground Utilities
- Water Connected
View
- Trees/Woods
Views
- 11
Virtual Tour Url
- https://app.cloudpano.com/tours/Xh-unOaKH
Water Source
- Well
Year Built
- 2019
Zoning Code
- A1
Disclaimer: All information provided is deemed to be reliable but not guaranteed.
Listing Data ©2025 Greater Fort Lauderdale REALTORS®
Listings provided courtesy of The Hernando County Association of Realtors MLS.
Listing Data ©2025 REALTOR® Association of Citrus County
Listing Data ©2025 Royal Palm Coast Realtor® Association
The information provided by this website is for the personal, non-commercial use of consumers and may not be used for any purpose other than to identify prospective properties consumers may be interested in purchasing.Display of MLS data is usually deemed reliable but is NOT guaranteed accurate.
Datafeed Last updated on November 6, 2025 @ 12:00 am
©2006-2025 brokerIDXsites.com - https://brokerIDXsites.com
Sign Up Now for Free!X
Call Direct: Brokerage Office: Mobile: 352.585.0041
Registration Benefits:
- New Listings & Price Reduction Updates sent directly to your email
- Create Your Own Property Search saved for your return visit.
- "Like" Listings and Create a Favorites List
* NOTICE: By creating your free profile, you authorize us to send you periodic emails about new listings that match your saved searches and related real estate information.If you provide your telephone number, you are giving us permission to call you in response to this request, even if this phone number is in the State and/or National Do Not Call Registry.
Already have an account? Login to your account.

