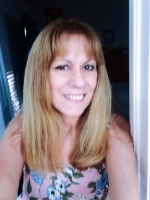
- Lori Ann Bugliaro P.A., PA,REALTOR ®
- Tropic Shores Realty
- Helping My Clients Make the Right Move!
- Mobile: 352.585.0041
- Fax: 888.519.7102
- Mobile: 352.585.0041
- loribugliaro.realtor@gmail.com
Contact Lori Ann Bugliaro P.A.
Schedule A Showing
Request more information
- Home
- Property Search
- Search results
- 9812 74th Avenue, OCALA, FL 34476
Active
Property Photos


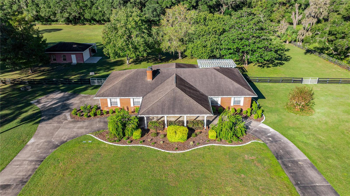
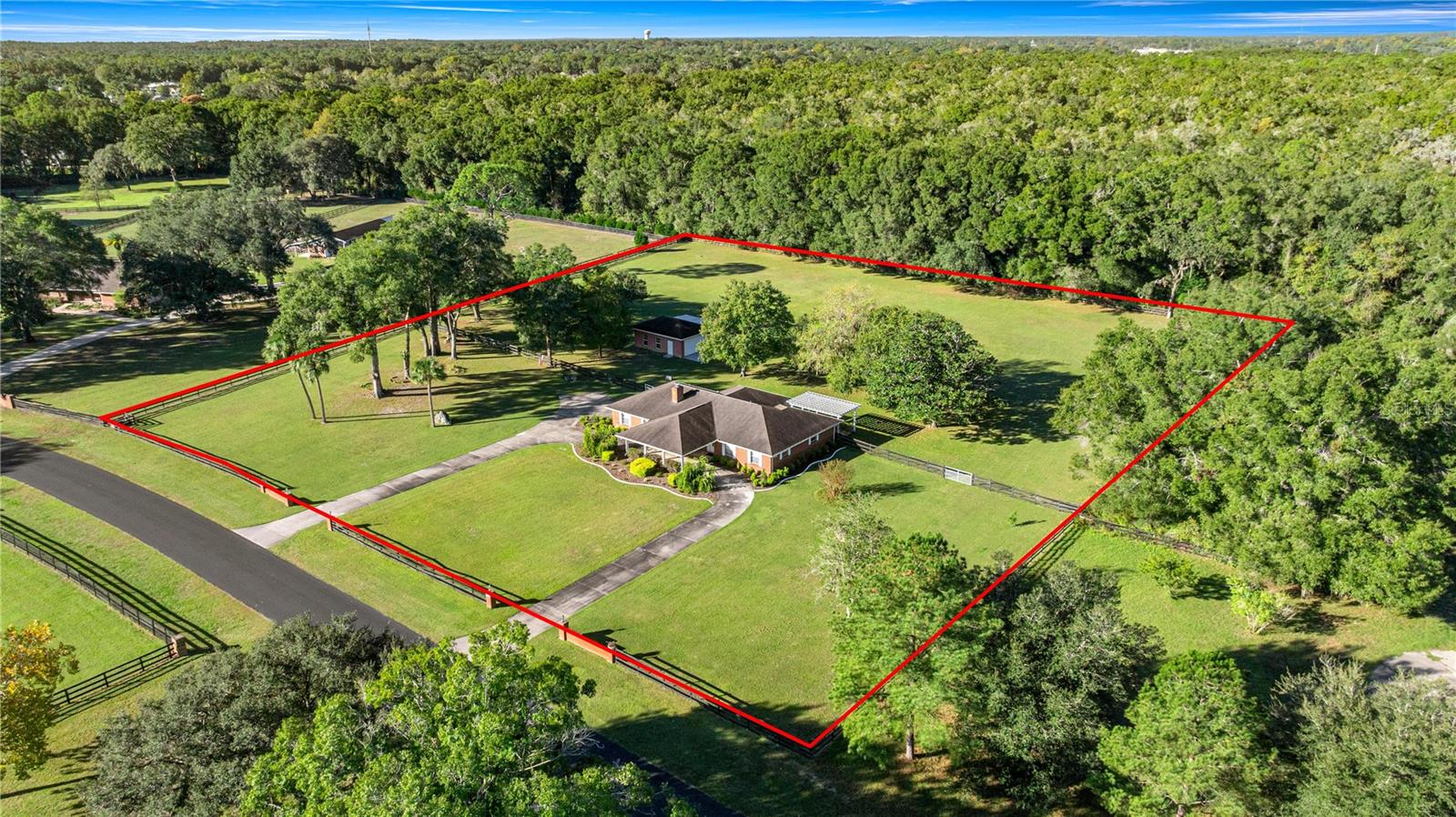
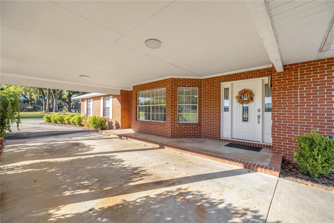
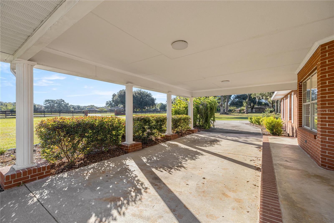
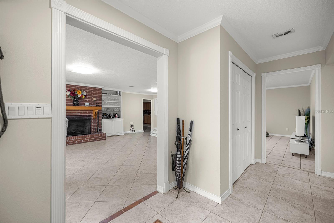
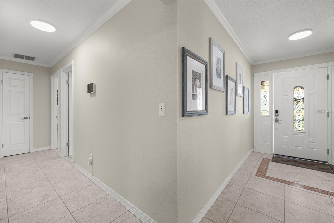
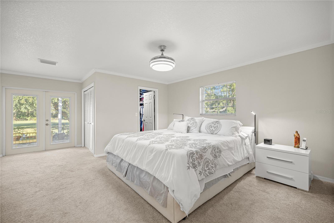
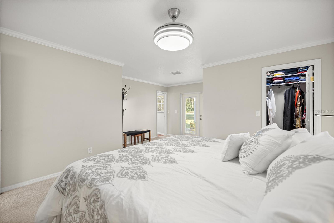
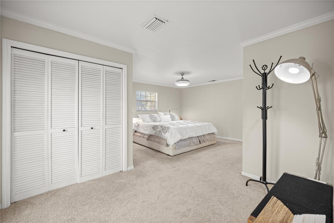
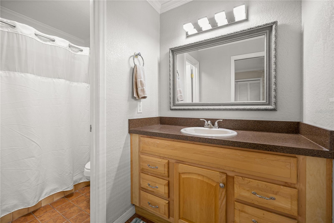
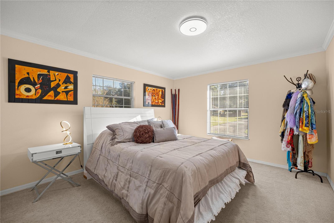
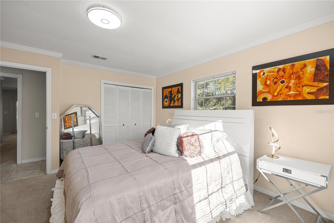
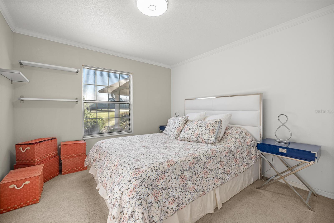
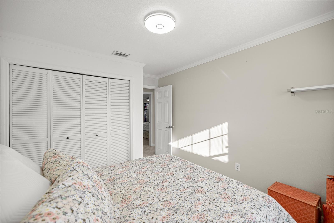
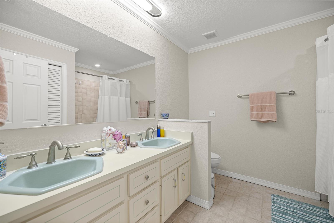
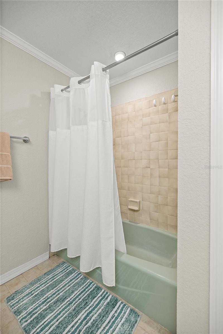
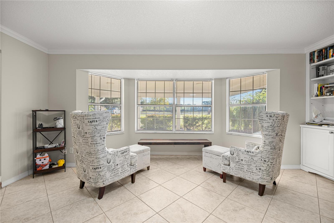
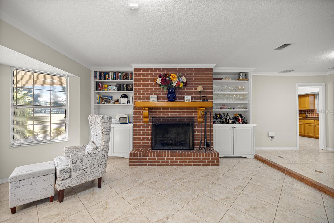
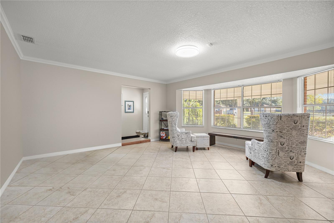
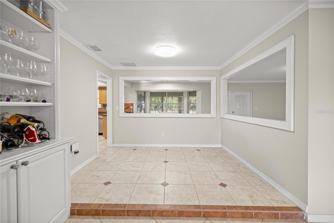
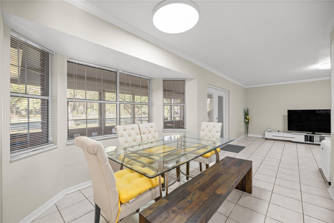
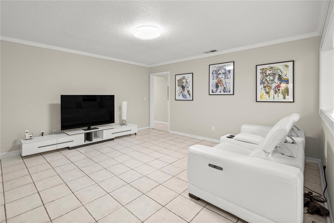
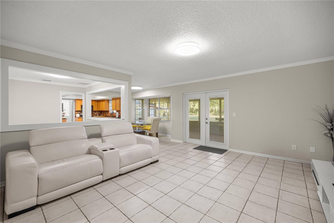
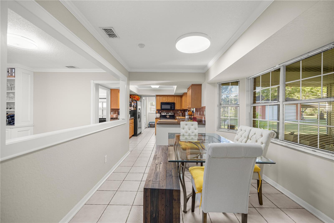
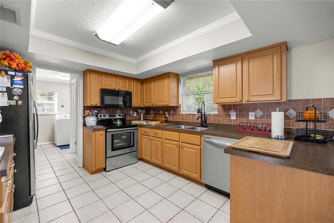
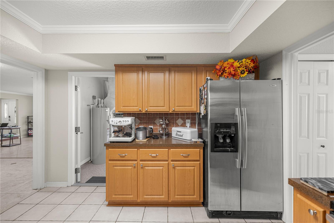
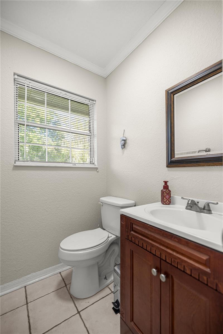
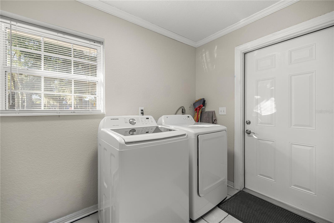
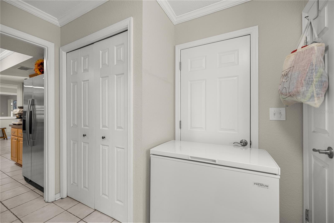
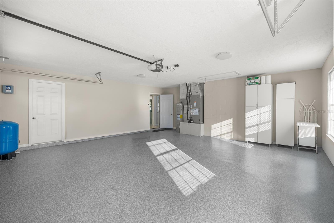
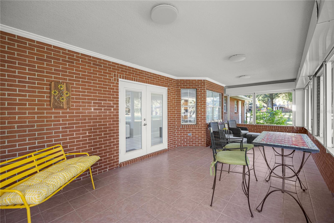
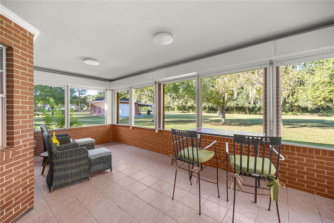
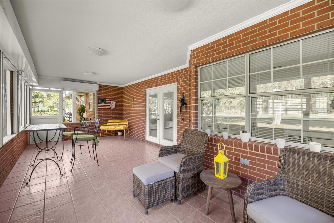
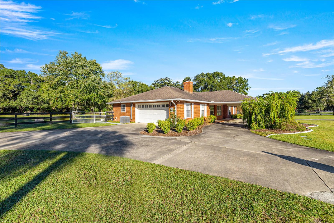
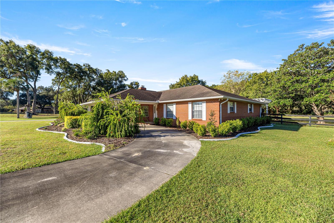
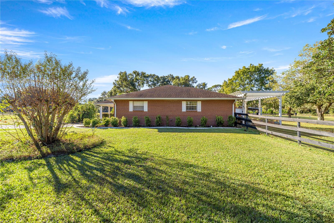
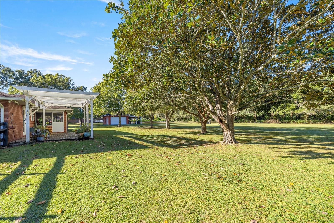
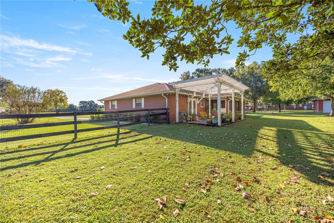
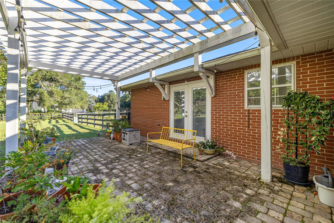
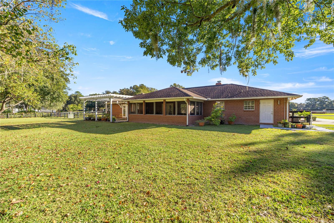
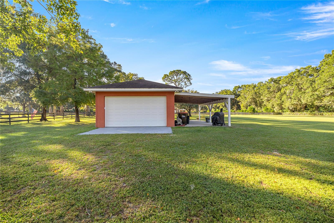
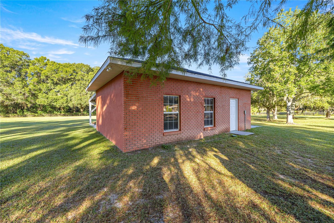
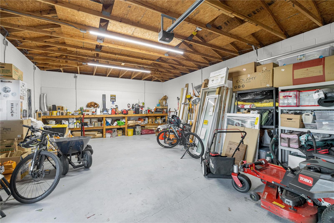
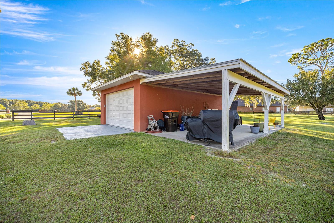
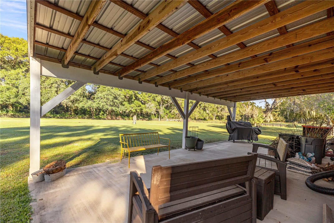
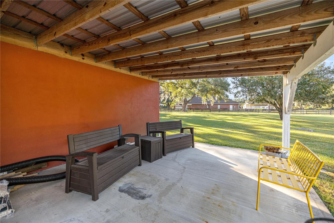
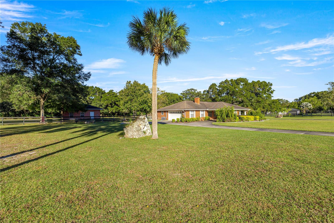
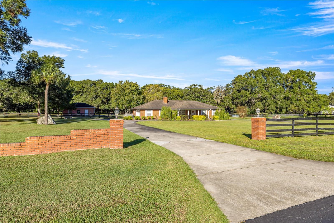
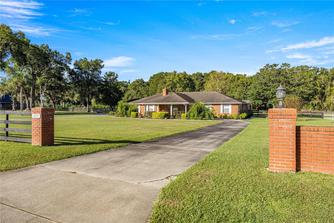
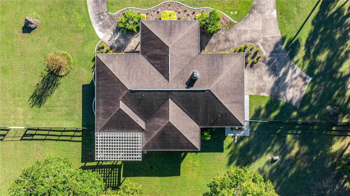
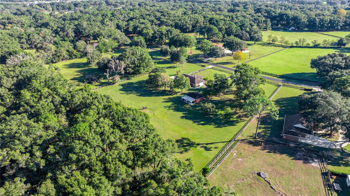
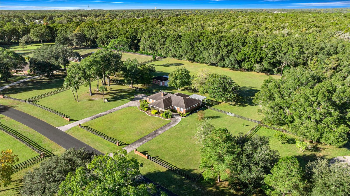
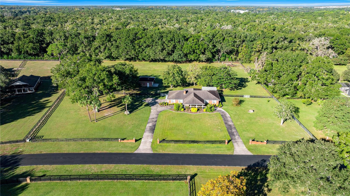
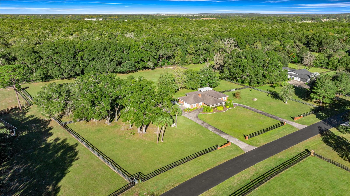
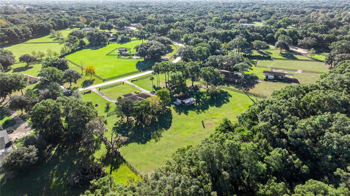
- MLS#: OM712778 ( Residential )
- Street Address: 9812 74th Avenue
- Viewed: 140
- Price: $749,000
- Price sqft: $155
- Waterfront: No
- Year Built: 1982
- Bldg sqft: 4819
- Bedrooms: 3
- Total Baths: 3
- Full Baths: 2
- 1/2 Baths: 1
- Garage / Parking Spaces: 3
- Days On Market: 85
- Additional Information
- Geolocation: 29.0802 / -82.243
- County: MARION
- City: OCALA
- Zipcode: 34476
- Subdivision: Countryside Farms
- Elementary School: Hammett Bowen Jr.
- Middle School: Liberty
- High School: West Port
- Provided by: PROFESSIONAL REALTY OF OCALA
- Contact: Maria Domizioli
- 352-421-9183

- DMCA Notice
-
DescriptionBeautiful COUNTRYSIDE FARMS OF OCALA, a wonderful Equine Community, just off Hwy 200. This mini farm of 3.41 acres, fenced, featuring a brick house of 2,190 sq ft and a detached 2 cars garage/workshop. Just 20 minutes from WEC World Equestrian Center and 20 minutes to Historic Downtown Ocala, this location is privileged. As you get to the property you'll appreciate the circular driveway, the front lawn, the garden and the very convenient drive thru front porch. The house is kept in an excellent condition: custom working wood burning fireplace with built in bookcases, ceramic tiles thru out living spaces and carpet only in the 3 bedrooms, crown molding and great finishes, all new LED lighting, screened Florida room/rear porch with hurricane shutters, a pergola and 2 cars garage. Roof May 2011, Carrier A/C heat pump August 2021, Electric Water Heater 2024, Washer & Dryer 2021, Dishwasher 2021.
Property Location and Similar Properties
All
Similar
Features
Appliances
- Dishwasher
- Dryer
- Electric Water Heater
- Microwave
- Range
- Refrigerator
- Washer
Association Amenities
- Other
- Vehicle Restrictions
Home Owners Association Fee
- 1000.00
Home Owners Association Fee Includes
- Cable TV
- Escrow Reserves Fund
- Maintenance Grounds
- Other
- Private Road
Association Name
- DAVID CRUZ
Association Phone
- 4074522384
Carport Spaces
- 1.00
Close Date
- 0000-00-00
Cooling
- Central Air
Country
- US
Covered Spaces
- 0.00
Exterior Features
- Courtyard
- French Doors
- Garden
- Lighting
- Other
- Rain Gutters
Fencing
- Board
- Fenced
- Other
- Wire
- Wood
Flooring
- Carpet
- Ceramic Tile
- Epoxy
Furnished
- Negotiable
Garage Spaces
- 2.00
Heating
- Central
- Electric
- Heat Pump
High School
- West Port High School
Insurance Expense
- 0.00
Interior Features
- Ceiling Fans(s)
- Crown Molding
- Other
- Primary Bedroom Main Floor
- Solid Wood Cabinets
- Thermostat
- Walk-In Closet(s)
- Window Treatments
Legal Description
- SEC 19 TWP 16 RGE 21 PLAT BOOK T PAGE 101 COUNTRYSIDE FARMS OF OCALA LOT 35 & 1/94TH EASEMENT INTEREST IN TRACT E
Levels
- One
Living Area
- 2190.00
Lot Features
- Cleared
- Landscaped
- Pasture
- Private
- Paved
- Unincorporated
- Zoned for Horses
Middle School
- Liberty Middle School
Area Major
- 34476 - Ocala
Net Operating Income
- 0.00
Occupant Type
- Owner
Open Parking Spaces
- 0.00
Other Expense
- 0.00
Other Structures
- Other
- Workshop
Parcel Number
- 3569-035-000
Parking Features
- Circular Driveway
- Converted Garage
- Covered
- Curb Parking
- Driveway
- Garage Door Opener
- Garage Faces Side
- Guest
- None
- Off Street
- Open
- Other
Pets Allowed
- Cats OK
- Dogs OK
- Yes
Possession
- Negotiable
Property Type
- Residential
Roof
- Other
- Shingle
School Elementary
- Hammett Bowen Jr. Elementary
Sewer
- Septic Tank
Style
- Custom
- Other
- Traditional
Tax Year
- 2024
Township
- 16
Utilities
- Cable Available
- Other
View
- Garden
Views
- 140
Virtual Tour Url
- https://www.propertypanorama.com/instaview/stellar/OM712778
Water Source
- Private
- Well
Year Built
- 1982
Zoning Code
- A3
Disclaimer: All information provided is deemed to be reliable but not guaranteed.
Listing Data ©2026 Greater Fort Lauderdale REALTORS®
Listings provided courtesy of The Hernando County Association of Realtors MLS.
Listing Data ©2026 REALTOR® Association of Citrus County
Listing Data ©2026 Royal Palm Coast Realtor® Association
The information provided by this website is for the personal, non-commercial use of consumers and may not be used for any purpose other than to identify prospective properties consumers may be interested in purchasing.Display of MLS data is usually deemed reliable but is NOT guaranteed accurate.
Datafeed Last updated on January 28, 2026 @ 12:00 am
©2006-2026 brokerIDXsites.com - https://brokerIDXsites.com
Sign Up Now for Free!X
Call Direct: Brokerage Office: Mobile: 352.585.0041
Registration Benefits:
- New Listings & Price Reduction Updates sent directly to your email
- Create Your Own Property Search saved for your return visit.
- "Like" Listings and Create a Favorites List
* NOTICE: By creating your free profile, you authorize us to send you periodic emails about new listings that match your saved searches and related real estate information.If you provide your telephone number, you are giving us permission to call you in response to this request, even if this phone number is in the State and/or National Do Not Call Registry.
Already have an account? Login to your account.

