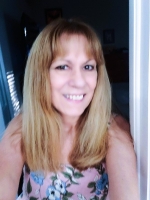
- Lori Ann Bugliaro P.A., REALTOR ®
- Tropic Shores Realty
- Helping My Clients Make the Right Move!
- Mobile: 352.585.0041
- Fax: 888.519.7102
- 352.585.0041
- loribugliaro.realtor@gmail.com
Contact Lori Ann Bugliaro P.A.
Schedule A Showing
Request more information
- Home
- Property Search
- Search results
- 719 41st Street, OCALA, FL 34480
Property Photos
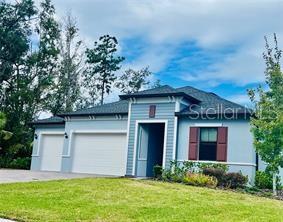

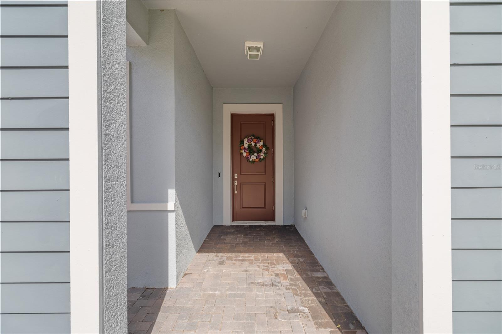
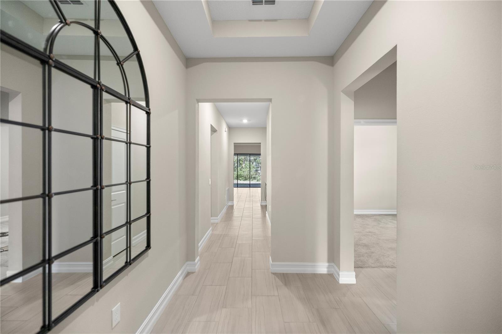
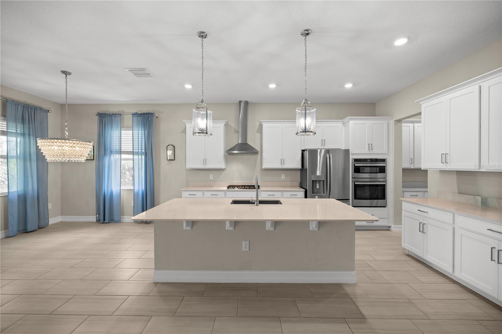
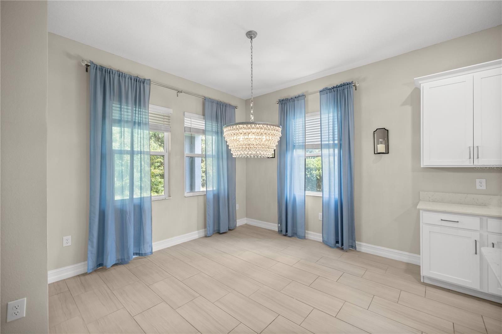
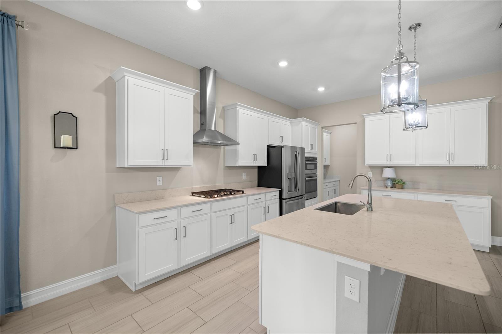
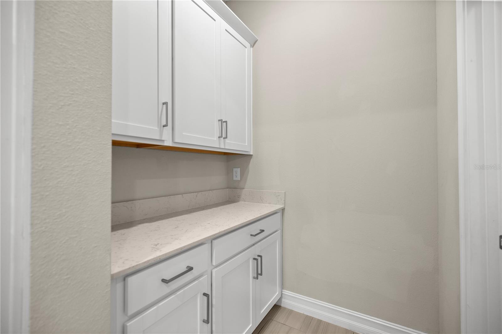
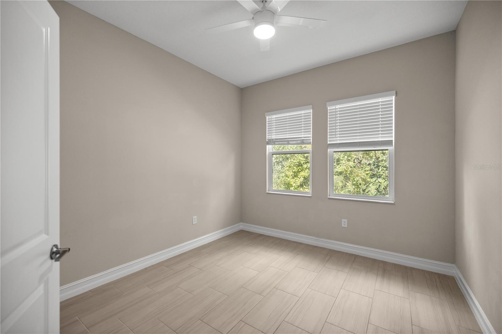
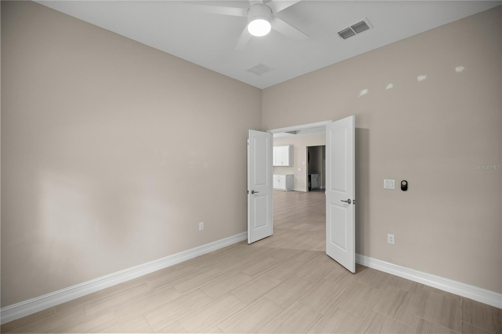
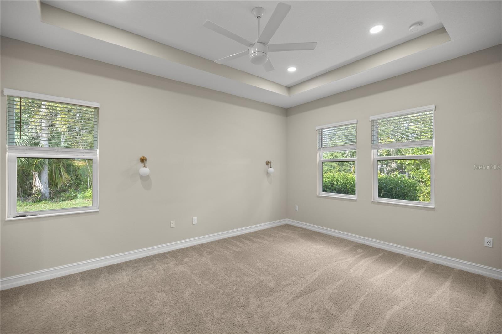
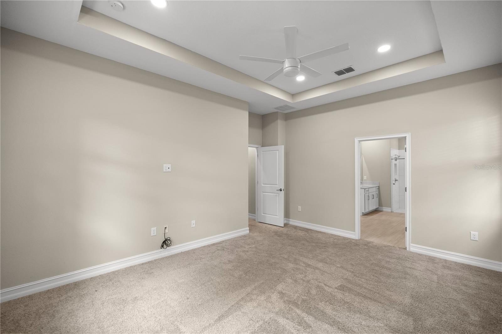
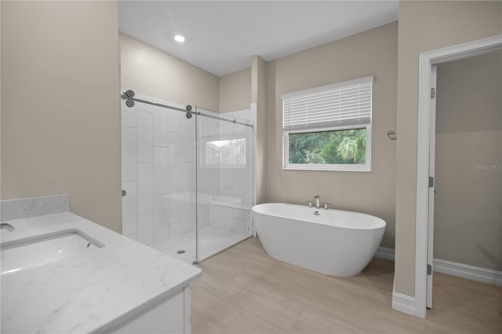
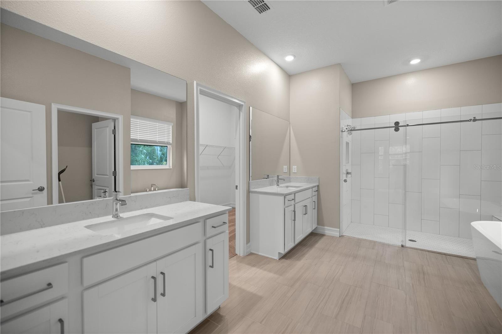
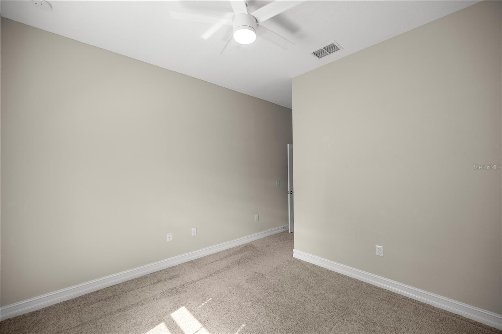
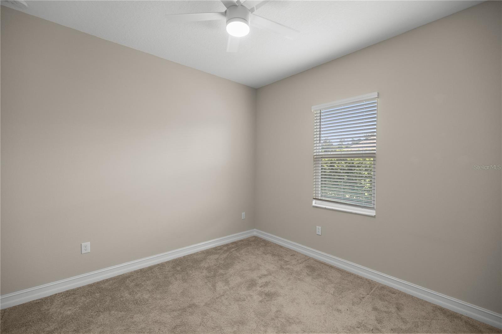
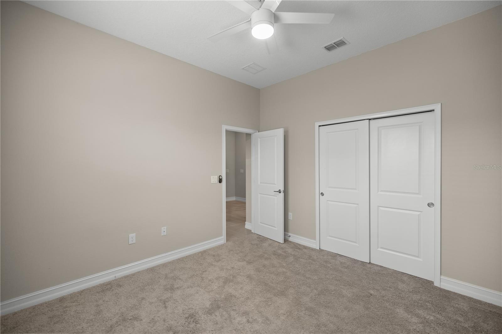
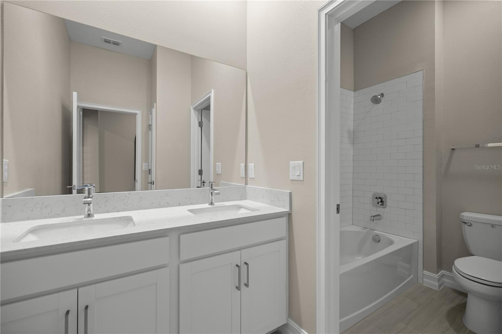
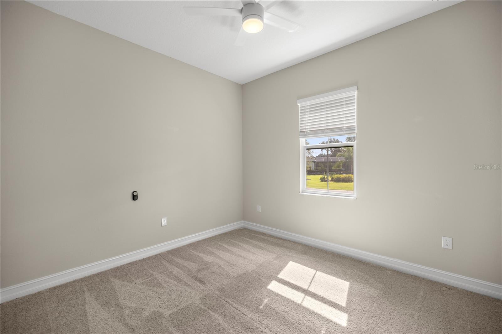
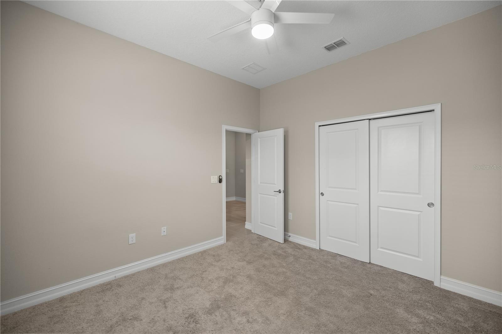
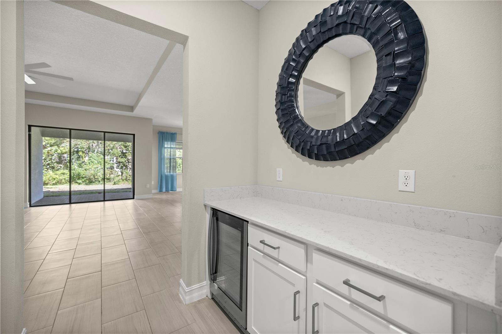
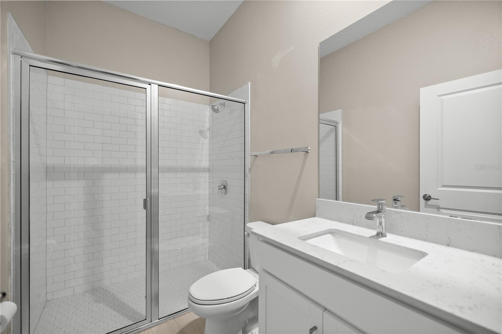
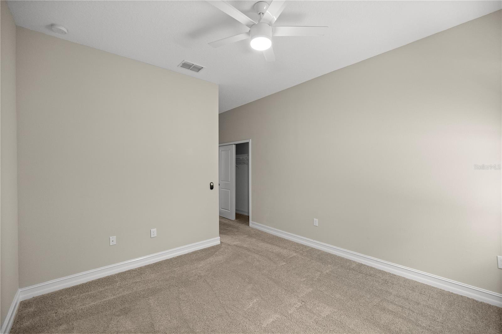
- MLS#: OM712794 ( Residential )
- Street Address: 719 41st Street
- Viewed: 1
- Price: $567,670
- Price sqft: $156
- Waterfront: No
- Year Built: 2022
- Bldg sqft: 3639
- Bedrooms: 4
- Total Baths: 3
- Full Baths: 3
- Garage / Parking Spaces: 3
- Days On Market: 2
- Additional Information
- Geolocation: 29.1475 / -82.1282
- County: MARION
- City: OCALA
- Zipcode: 34480
- Subdivision: Bellechase Willows
- Provided by: BOFFO REAL ESTATE GROUP LLC
- Contact: Rachael Lietz
- 352-427-1072

- DMCA Notice
-
DescriptionWelcome to your dream home a stunning, like new property nestled in one of the areas most beautiful neighborhoods, surrounded by mature trees, walking trails, and golf cart paths. Set on a quiet street with minimal traffic, this home offers privacy and peace of mind perfect for families or anyone who loves the outdoors. Inside, youll find a thoughtfully designed 4 bedroom plus office open floor plan with modern finishes and meticulous upkeep throughout. The gorgeous kitchen is the heart of the home, featuring high end appliances, generous counter space, and a hidden messy kitchen ideal for keeping small appliances and coffee makers tucked out of sight. The primary suite is a true retreat, complete with a spa like bathroom and an oversized walk in closet so spacious it could double as a bedroom. Outside, the large yard provides endless possibilities plenty of space to add a pool, playground, or create your own outdoor oasis. With no home directly beside you, youll enjoy extra privacy and room to breathe. This home offers the perfect balance of luxury, comfort, and tranquility all within a vibrant, walkable community.
Property Location and Similar Properties
All
Similar
Features
Appliances
- Built-In Oven
- Convection Oven
- Cooktop
- Dishwasher
- Disposal
- Gas Water Heater
- Range Hood
- Refrigerator
- Tankless Water Heater
- Wine Refrigerator
Home Owners Association Fee
- 500.00
Association Name
- Stephanie Mallary
Builder Model
- Denali
Builder Name
- Lennar
Carport Spaces
- 0.00
Close Date
- 0000-00-00
Cooling
- Central Air
Country
- US
Covered Spaces
- 0.00
Exterior Features
- Private Mailbox
- Sliding Doors
Flooring
- Carpet
- Ceramic Tile
Garage Spaces
- 3.00
Heating
- Central
Insurance Expense
- 0.00
Interior Features
- Cathedral Ceiling(s)
- Eat-in Kitchen
- High Ceilings
- Open Floorplan
- Split Bedroom
- Tray Ceiling(s)
- Window Treatments
Legal Description
- SEC 40 TWP 15 RGE 22 PLAT BOOK 9 PAGE 174 WILLOWS AT BELLECHASE LOT 73
Levels
- One
Living Area
- 2650.00
Area Major
- 34480 - Ocala
Net Operating Income
- 0.00
Occupant Type
- Vacant
Open Parking Spaces
- 0.00
Other Expense
- 0.00
Parcel Number
- 30598-04-073
Pets Allowed
- No
Possession
- Negotiable
Property Condition
- Completed
Property Type
- Residential
Roof
- Shingle
Sewer
- Public Sewer
Tax Year
- 2024
Township
- 15S
Utilities
- Public
Virtual Tour Url
- https://www.propertypanorama.com/instaview/stellar/OM712794
Water Source
- Public
Year Built
- 2022
Zoning Code
- PD01
Disclaimer: All information provided is deemed to be reliable but not guaranteed.
Listing Data ©2025 Greater Fort Lauderdale REALTORS®
Listings provided courtesy of The Hernando County Association of Realtors MLS.
Listing Data ©2025 REALTOR® Association of Citrus County
Listing Data ©2025 Royal Palm Coast Realtor® Association
The information provided by this website is for the personal, non-commercial use of consumers and may not be used for any purpose other than to identify prospective properties consumers may be interested in purchasing.Display of MLS data is usually deemed reliable but is NOT guaranteed accurate.
Datafeed Last updated on November 6, 2025 @ 12:00 am
©2006-2025 brokerIDXsites.com - https://brokerIDXsites.com
Sign Up Now for Free!X
Call Direct: Brokerage Office: Mobile: 352.585.0041
Registration Benefits:
- New Listings & Price Reduction Updates sent directly to your email
- Create Your Own Property Search saved for your return visit.
- "Like" Listings and Create a Favorites List
* NOTICE: By creating your free profile, you authorize us to send you periodic emails about new listings that match your saved searches and related real estate information.If you provide your telephone number, you are giving us permission to call you in response to this request, even if this phone number is in the State and/or National Do Not Call Registry.
Already have an account? Login to your account.

