
- Lori Ann Bugliaro P.A., PA,REALTOR ®
- Tropic Shores Realty
- Helping My Clients Make the Right Move!
- Mobile: 352.585.0041
- Fax: 888.519.7102
- Mobile: 352.585.0041
- loribugliaro.realtor@gmail.com
Contact Lori Ann Bugliaro P.A.
Schedule A Showing
Request more information
- Home
- Property Search
- Search results
- 501 Main Street, LAKE HAMILTON, FL 33851
Active
Property Photos
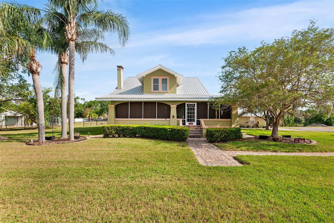

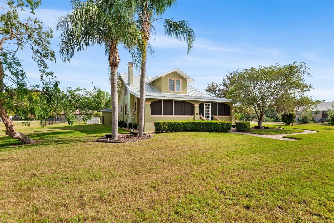
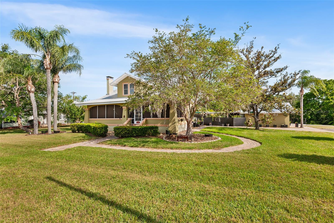
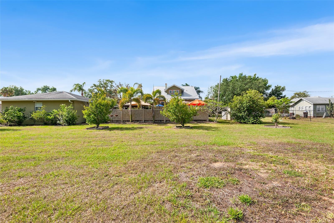
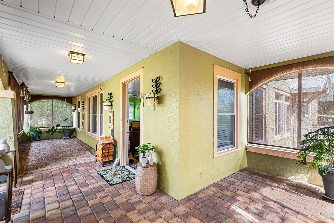
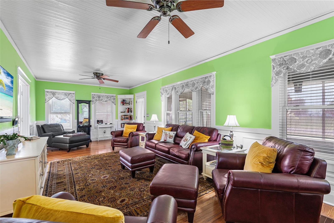
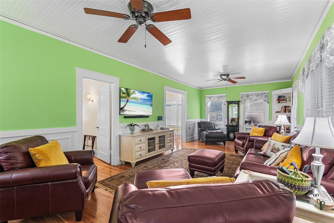
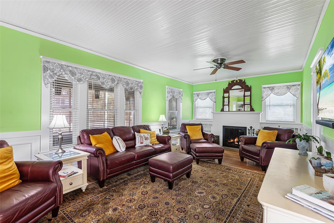
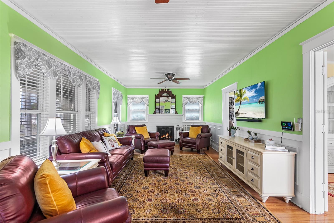
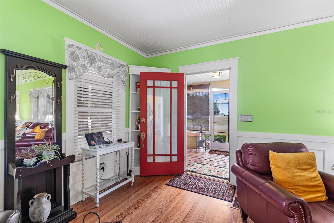
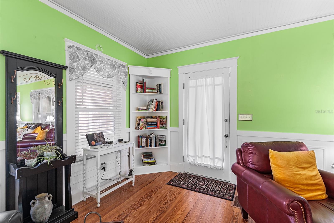
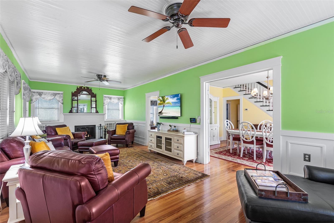

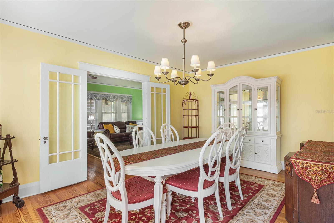
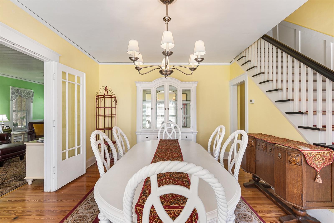
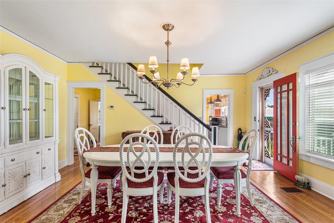
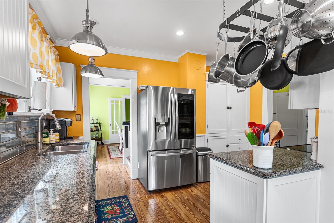
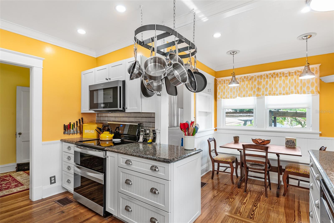
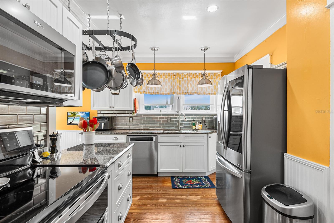
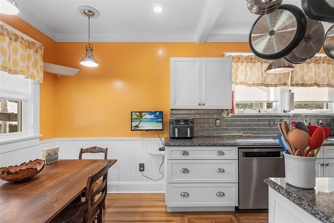
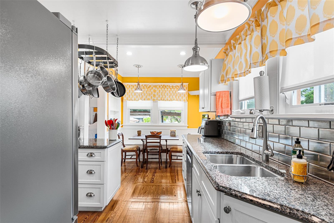
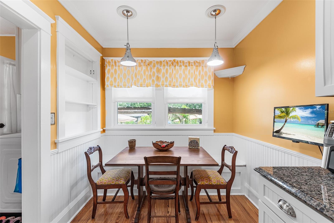
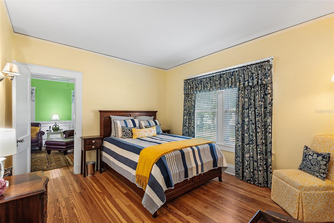
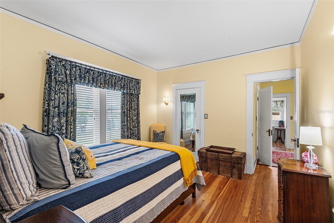
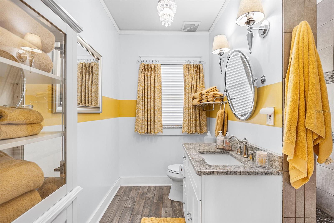
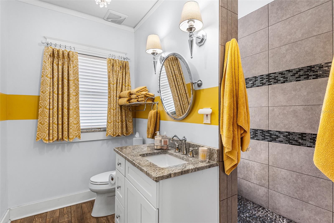
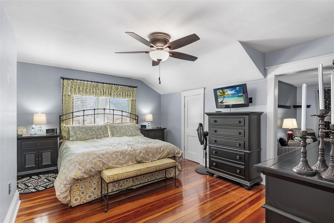
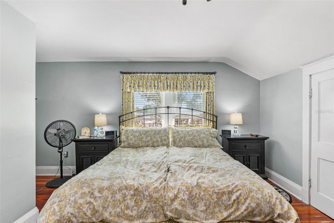
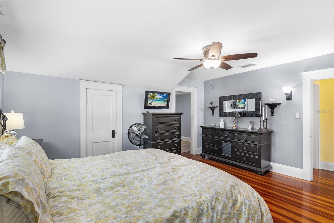
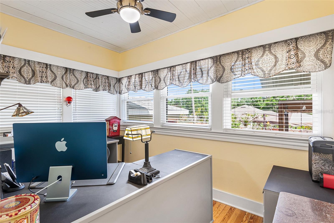
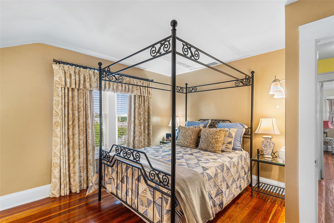
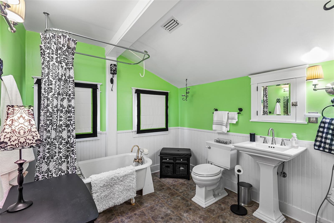
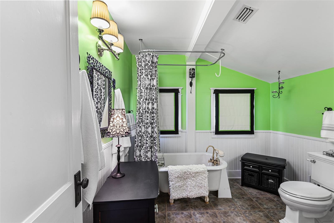
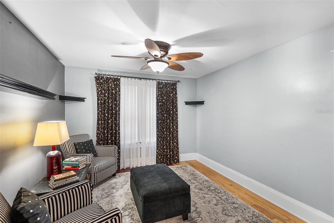
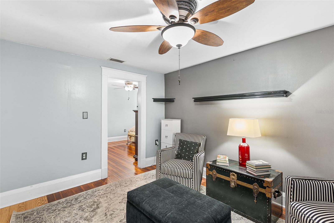
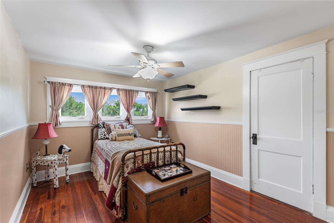
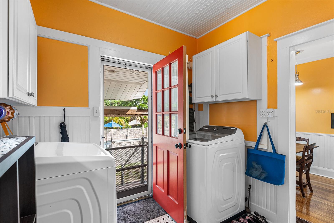
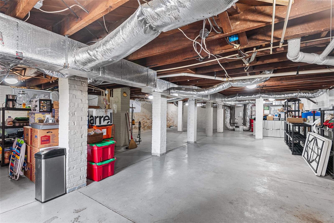
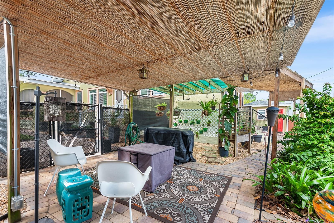
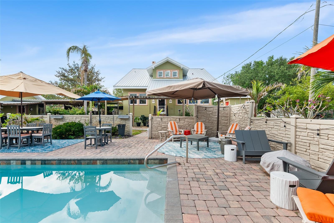
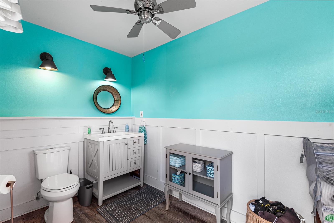
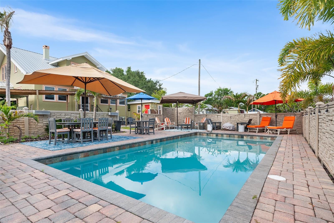
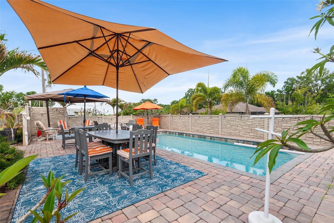
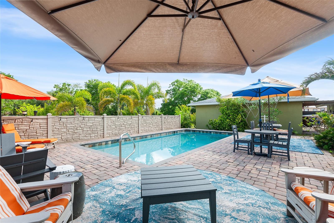
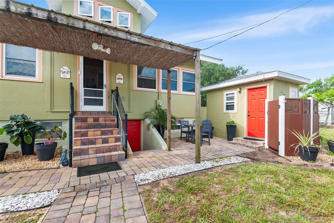
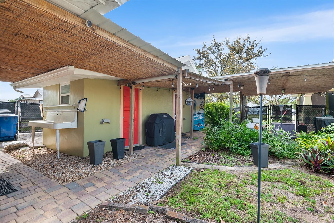
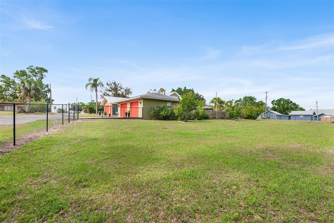
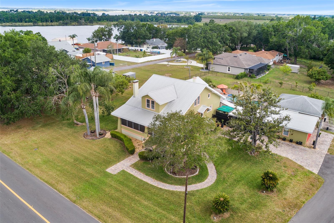
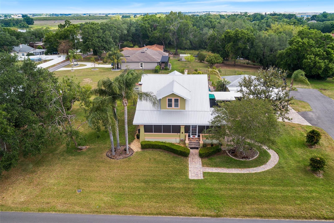
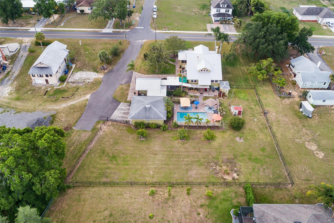

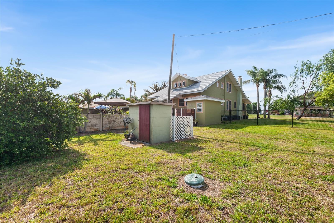
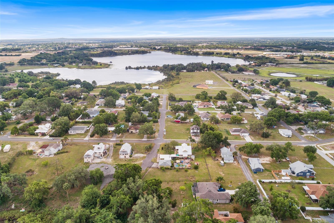
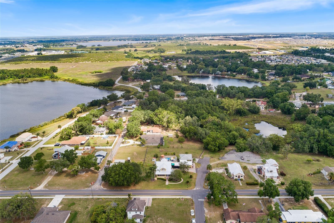
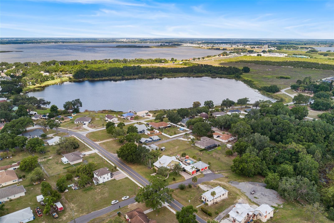
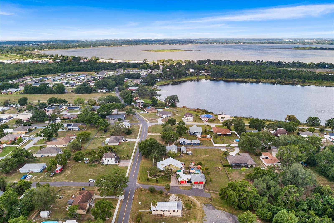
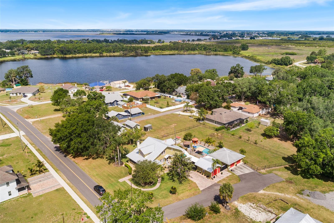
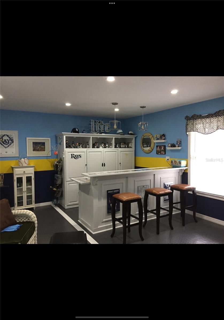
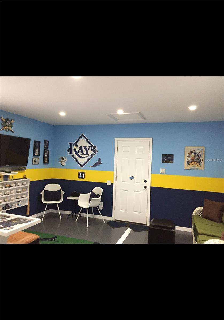
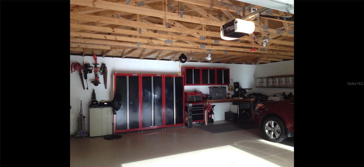
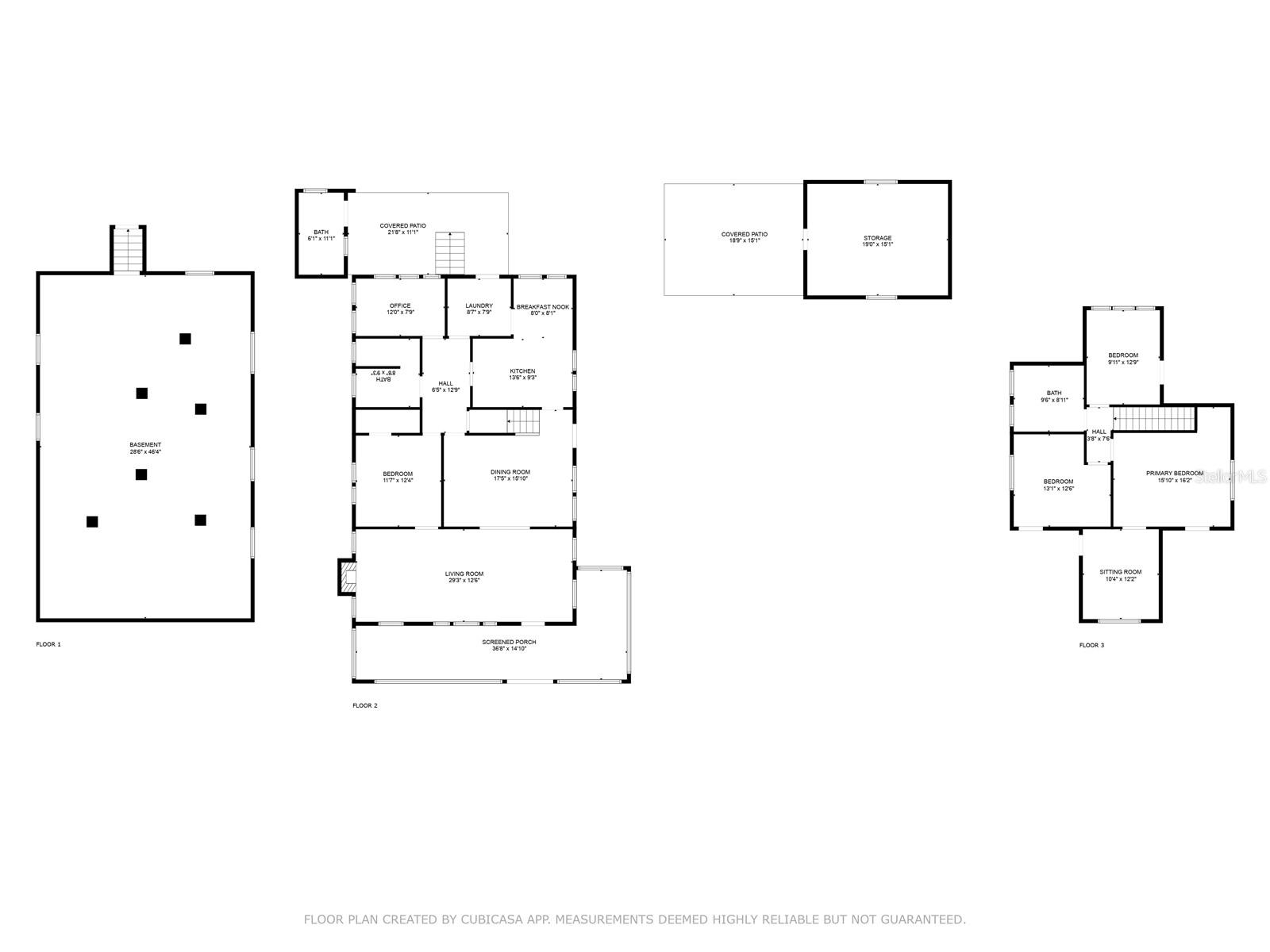
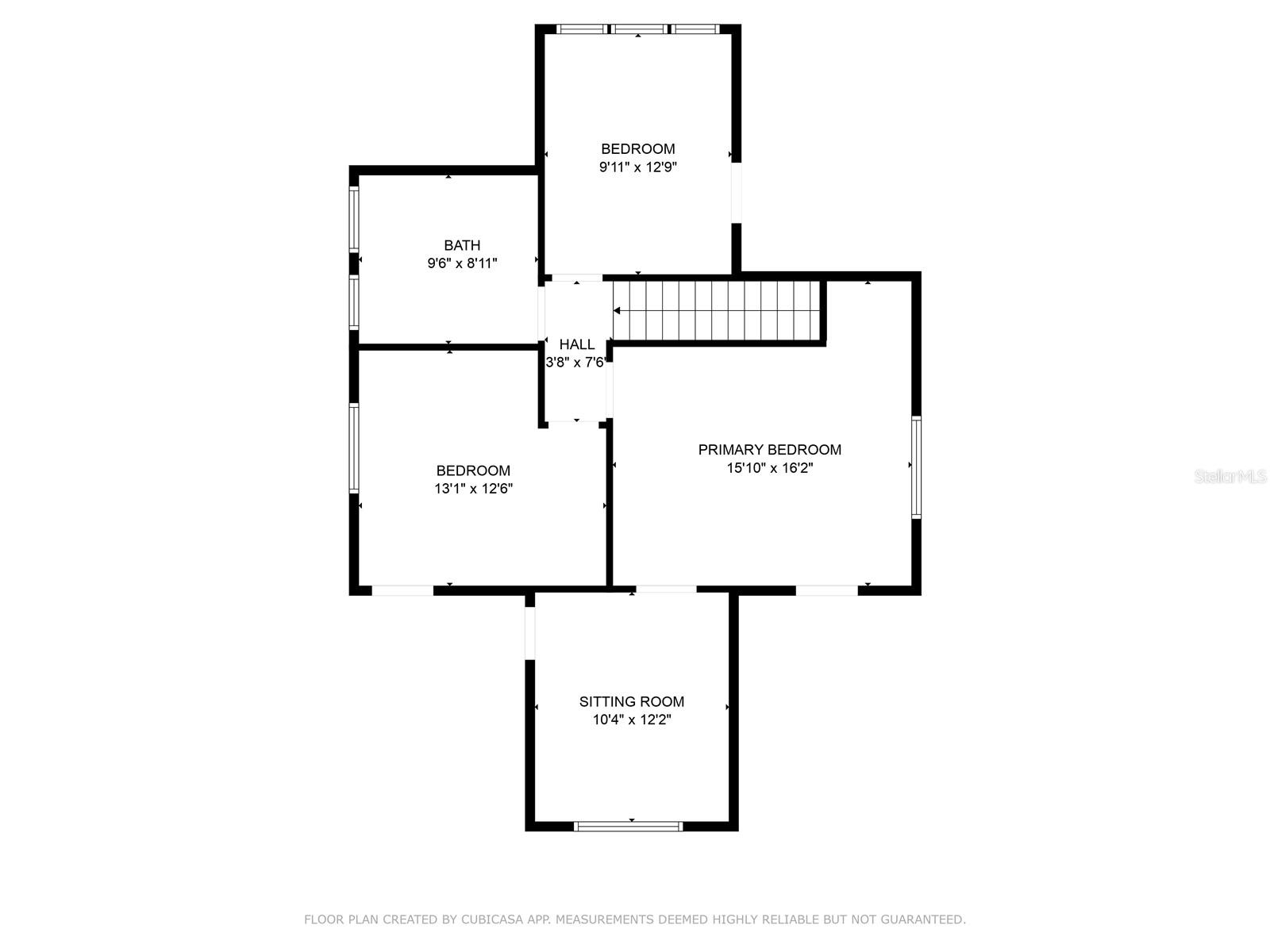
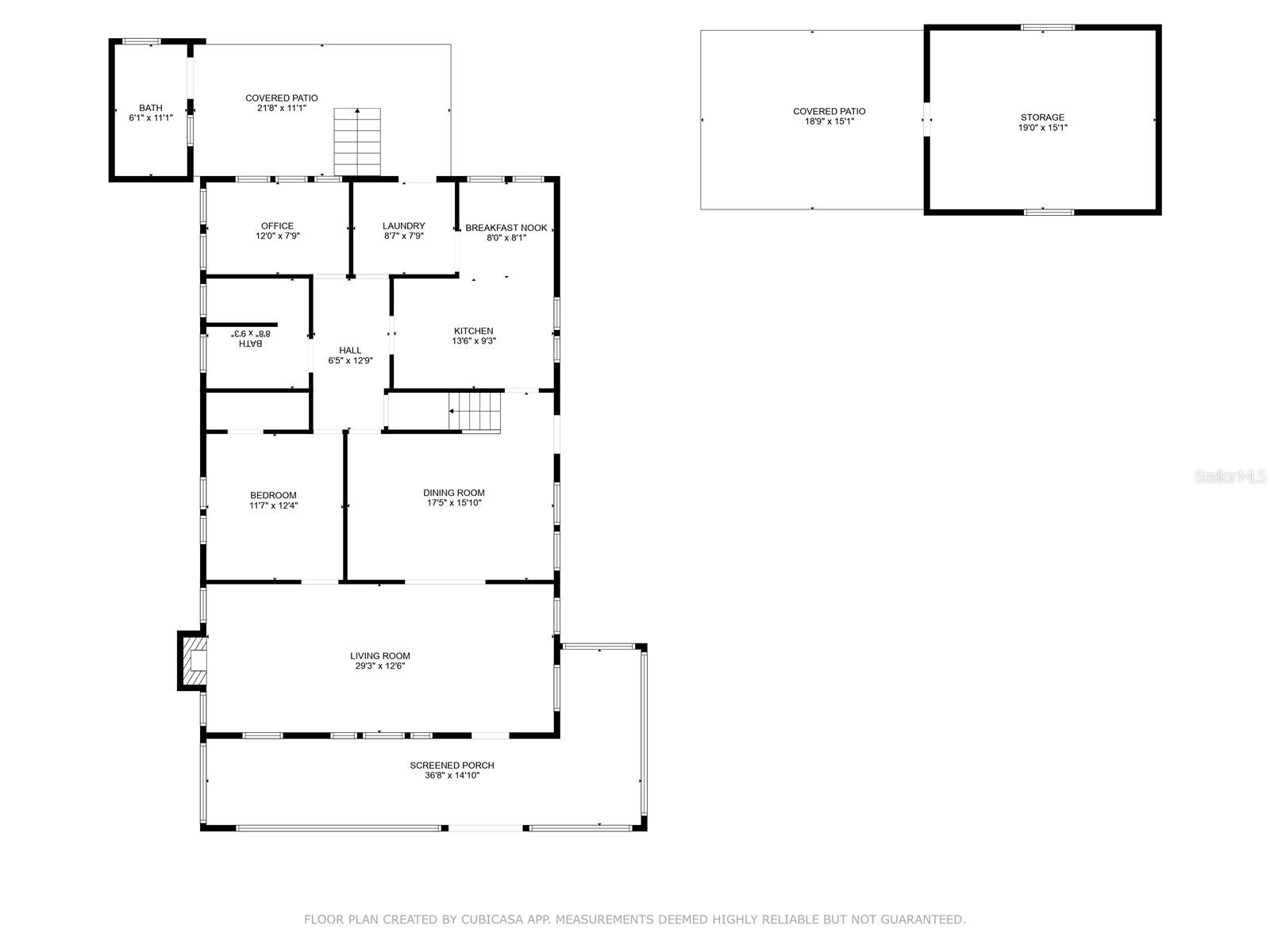
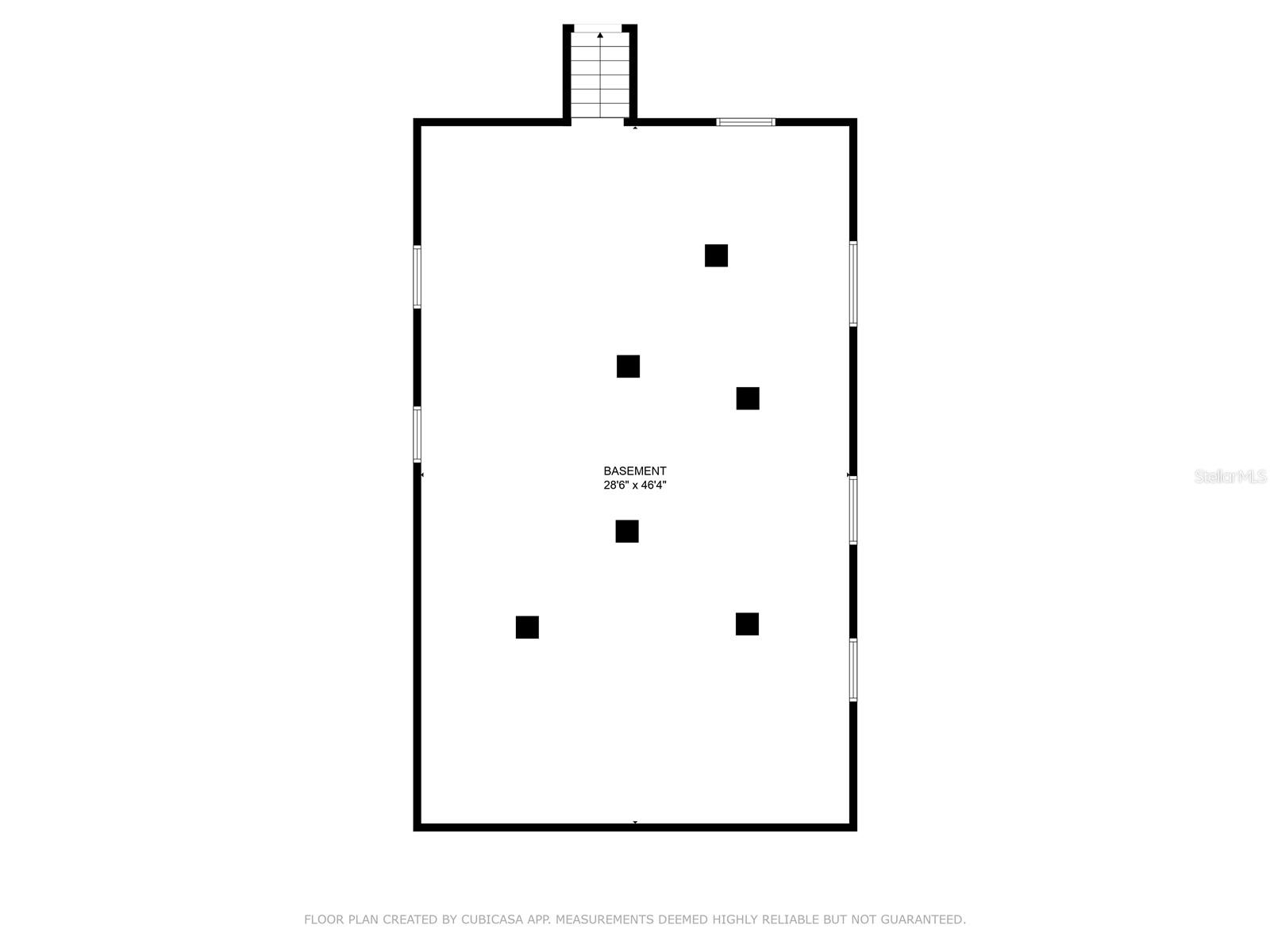
- MLS#: P4934536 ( Residential )
- Street Address: 501 Main Street
- Viewed: 300
- Price: $519,900
- Price sqft: $129
- Waterfront: No
- Year Built: 1923
- Bldg sqft: 4016
- Bedrooms: 4
- Total Baths: 3
- Full Baths: 3
- Days On Market: 297
- Additional Information
- Geolocation: 28.0446 / -81.6267
- County: POLK
- City: LAKE HAMILTON
- Zipcode: 33851
- Subdivision: Lake Hamilton

- DMCA Notice
-
DescriptionBeautiful HISTORIC Florida home in Lake Hamilton. Spacious 2 story 4 bedroom 3 bath home with Office/Den on over 1/2 acre. Living room has a wood burning fireplace which opens up to the dining area. Guest bedroom on first floor with primary bedroom and 2 additional bedrooms on 2nd floor. Sitting room off of primary bedroom which could be used as nursery or additional office area. Kitchen has newer stainless steel appliances, built in storage, granite countertops and additional seating area. Hardwood flooring throughout. Additional detached bonus room/man cave/art studio (19x15). Full basement 46x28 which could be turned into additional living space or in law living area. Detached 2 car garage. Screened in front porch. Home comes with a water filtration system and whole house generator. Newer metal Roof replaced in 2018, all new plumbing and updated windows. Heated in ground salt water pool and covered lani area. Fenced in back yard.
Property Location and Similar Properties
All
Similar
Features
Appliances
- Dishwasher
- Dryer
- Range
- Refrigerator
- Washer
- Water Filtration System
Home Owners Association Fee
- 0.00
Basement
- Exterior Entry
Carport Spaces
- 0.00
Close Date
- 0000-00-00
Cooling
- Central Air
Country
- US
Covered Spaces
- 0.00
Exterior Features
- Lighting
Fencing
- Chain Link
Flooring
- Wood
Garage Spaces
- 2.00
Heating
- Central
Insurance Expense
- 0.00
Interior Features
- Built-in Features
- Ceiling Fans(s)
- Crown Molding
- Eat-in Kitchen
- High Ceilings
- Stone Counters
Legal Description
- LAKE HAMILTON PB 3A PG 34 BLK 19 LOTS 6 & 7 LESS W 83 FT
Levels
- Two
Living Area
- 2238.00
Lot Features
- City Limits
- Landscaped
- Paved
Area Major
- 33851 - Lake Hamilton
Net Operating Income
- 0.00
Occupant Type
- Owner
Open Parking Spaces
- 0.00
Other Expense
- 0.00
Other Structures
- Other
Parcel Number
- 27-28-16-823000-019062
Parking Features
- Driveway
- Garage Door Opener
- Garage Faces Side
Pool Features
- Heated
- In Ground
- Salt Water
Possession
- Close Of Escrow
Property Type
- Residential
Roof
- Metal
Sewer
- Septic Tank
Style
- Historic
Tax Year
- 2024
Township
- 28
Utilities
- Electricity Connected
- Natural Gas Available
- Public
Views
- 300
Virtual Tour Url
- https://www.propertypanorama.com/instaview/stellar/P4934536
Water Source
- Public
Year Built
- 1923
Disclaimer: All information provided is deemed to be reliable but not guaranteed.
Listing Data ©2026 Greater Fort Lauderdale REALTORS®
Listings provided courtesy of The Hernando County Association of Realtors MLS.
Listing Data ©2026 REALTOR® Association of Citrus County
Listing Data ©2026 Royal Palm Coast Realtor® Association
The information provided by this website is for the personal, non-commercial use of consumers and may not be used for any purpose other than to identify prospective properties consumers may be interested in purchasing.Display of MLS data is usually deemed reliable but is NOT guaranteed accurate.
Datafeed Last updated on February 10, 2026 @ 12:00 am
©2006-2026 brokerIDXsites.com - https://brokerIDXsites.com
Sign Up Now for Free!X
Call Direct: Brokerage Office: Mobile: 352.585.0041
Registration Benefits:
- New Listings & Price Reduction Updates sent directly to your email
- Create Your Own Property Search saved for your return visit.
- "Like" Listings and Create a Favorites List
* NOTICE: By creating your free profile, you authorize us to send you periodic emails about new listings that match your saved searches and related real estate information.If you provide your telephone number, you are giving us permission to call you in response to this request, even if this phone number is in the State and/or National Do Not Call Registry.
Already have an account? Login to your account.

