
- Lori Ann Bugliaro P.A., REALTOR ®
- Tropic Shores Realty
- Helping My Clients Make the Right Move!
- Mobile: 352.585.0041
- Fax: 888.519.7102
- 352.585.0041
- loribugliaro.realtor@gmail.com
Contact Lori Ann Bugliaro P.A.
Schedule A Showing
Request more information
- Home
- Property Search
- Search results
- 11924 Northumberland Drive, TAMPA, FL 33626
Property Photos
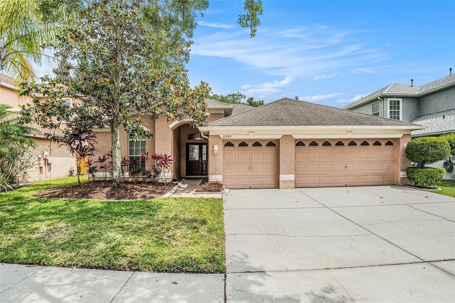

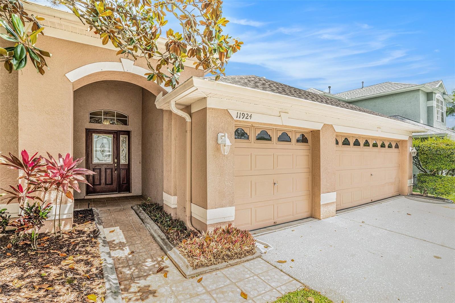
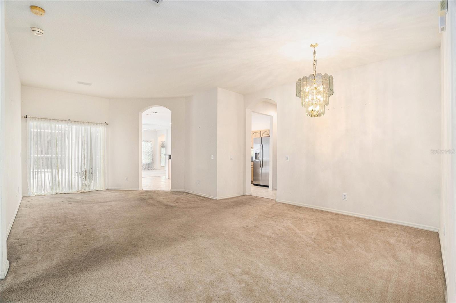
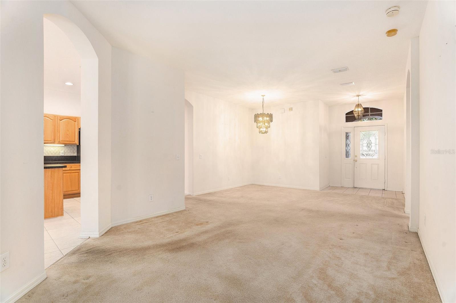
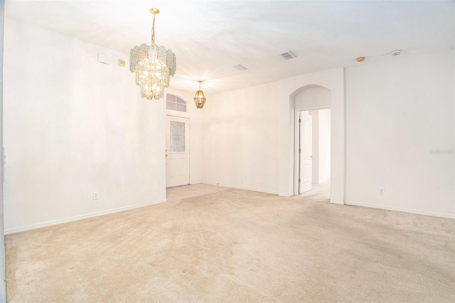
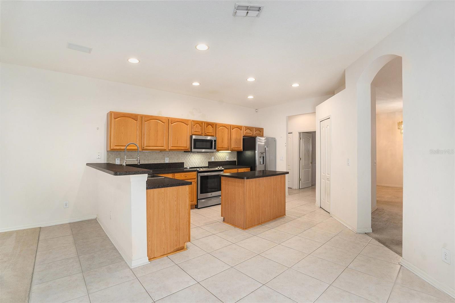
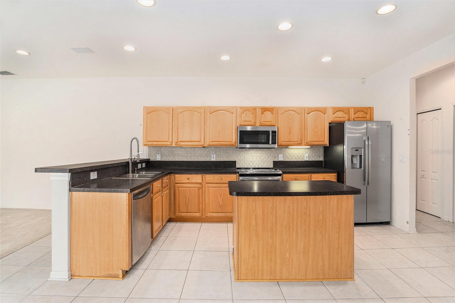
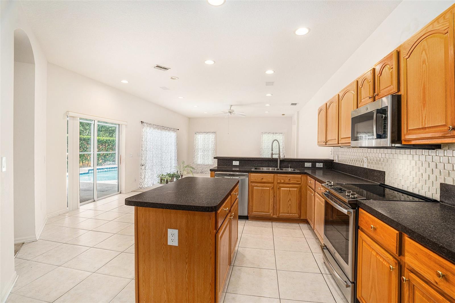
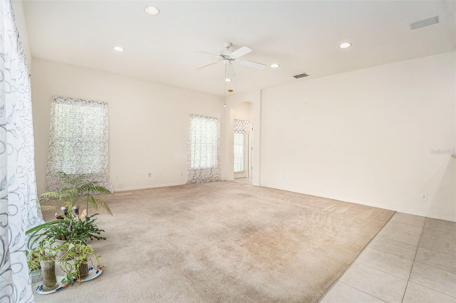
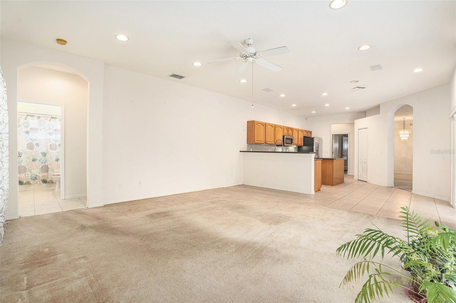
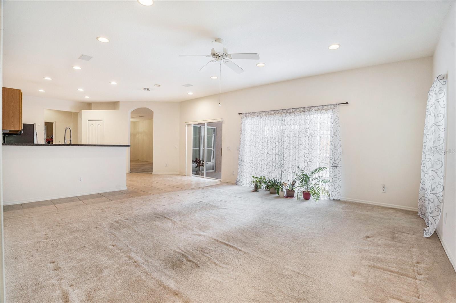
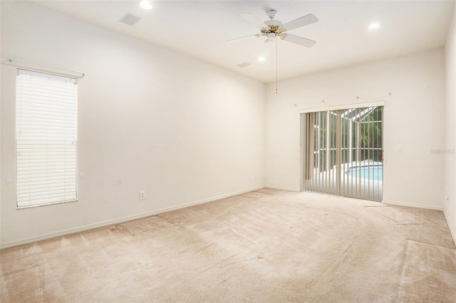
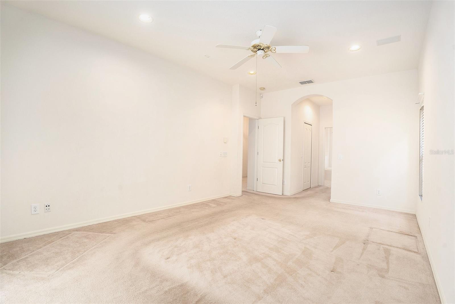
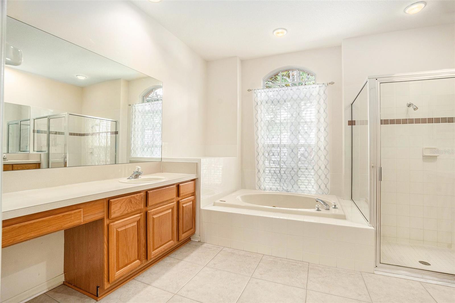
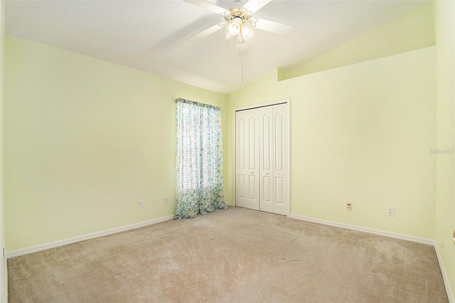
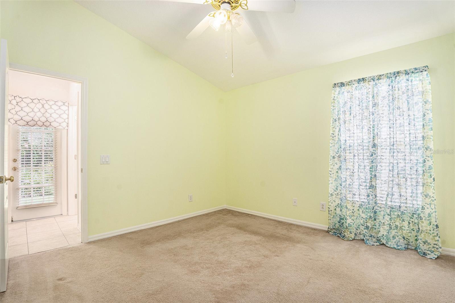
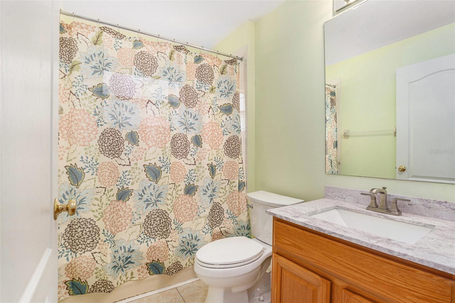
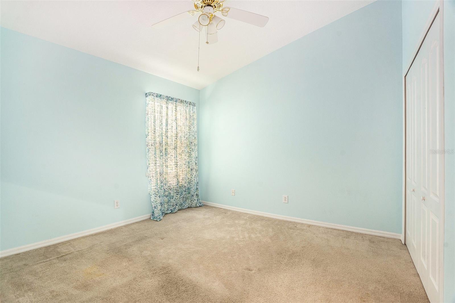
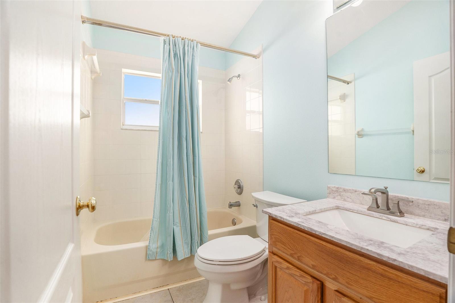
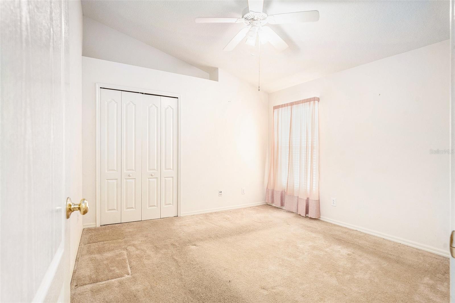
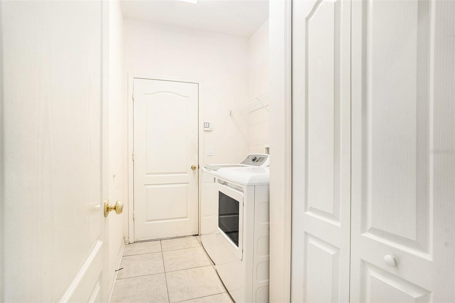
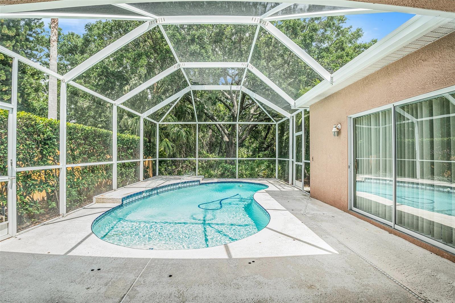

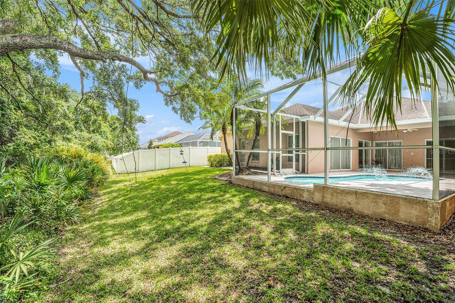
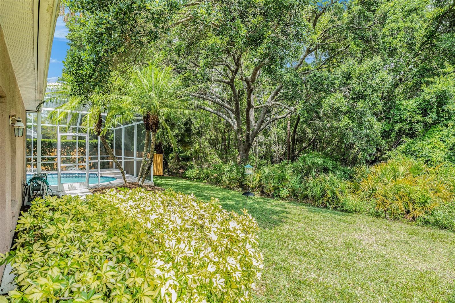
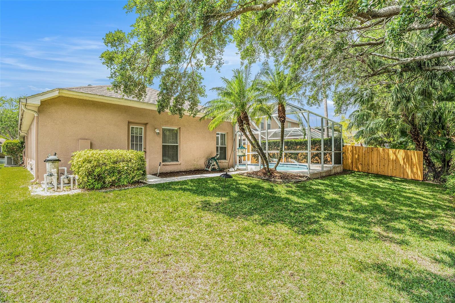
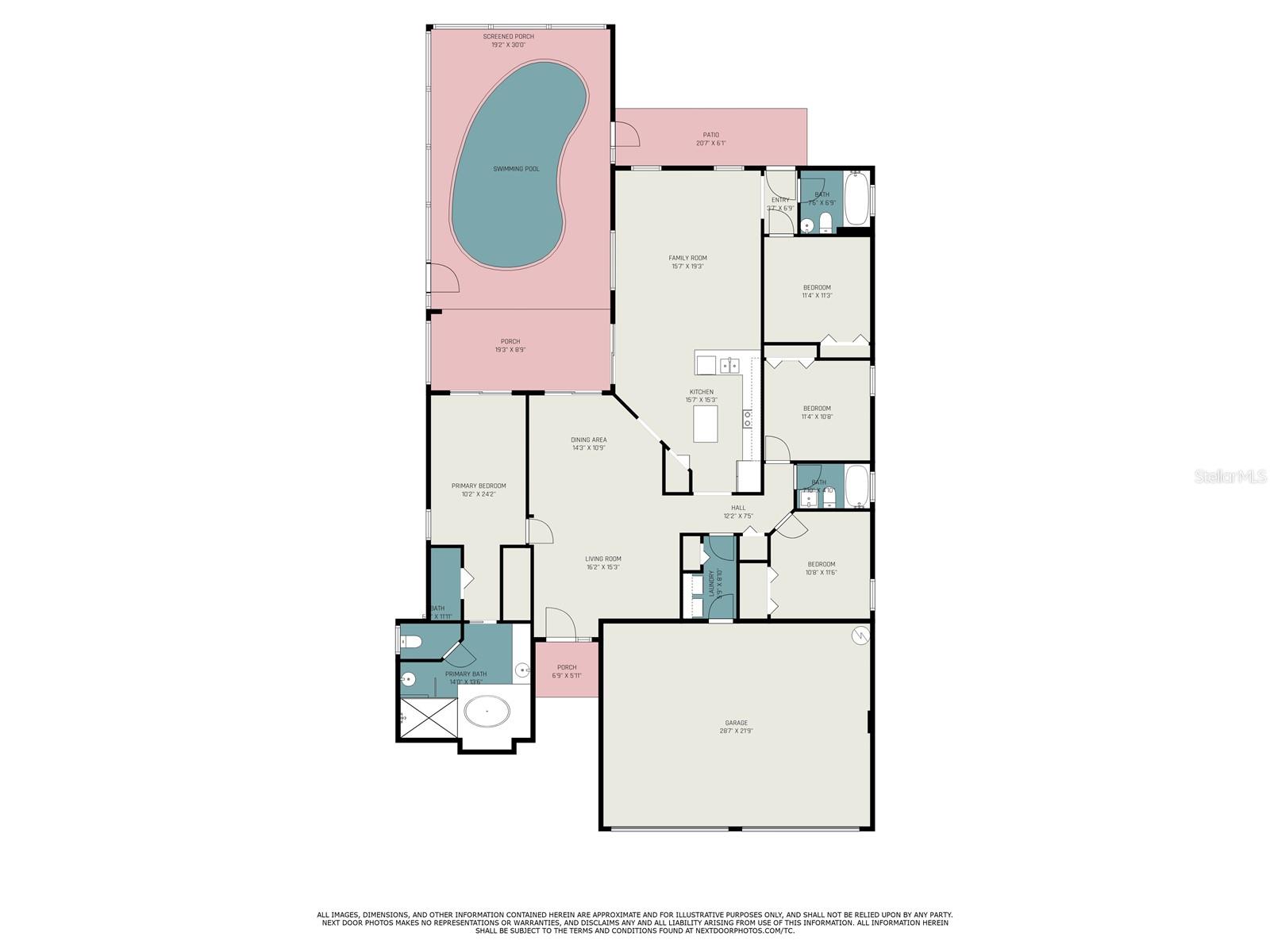
- MLS#: P4934683 ( Residential )
- Street Address: 11924 Northumberland Drive
- Viewed: 22
- Price: $590,000
- Price sqft: $193
- Waterfront: No
- Year Built: 2000
- Bldg sqft: 3055
- Bedrooms: 4
- Total Baths: 3
- Full Baths: 3
- Garage / Parking Spaces: 3
- Days On Market: 21
- Additional Information
- Geolocation: 28.0717 / -82.6265
- County: HILLSBOROUGH
- City: TAMPA
- Zipcode: 33626
- Subdivision: Westchester Phase2b
- Elementary School: Deer Park Elem HB
- Middle School: Farnell HB
- High School: Alonso HB
- Provided by: ROCKET HOMES REAL ESTATE LLC
- Contact: Jason Strat
- 800-980-5022

- DMCA Notice
-
DescriptionWelcome to your Florida oasis! This spacious 4 bedroom, 3 bathroom home offers 2,189 sq ft of comfortable living, perfect for entertaining or relaxing! Enjoy the Florida lifestyle with your own Gunite pool, complete with a new motor and lanai screen (2024). The 19x9 covered patio features a ceiling fan and gas outlet, ideal for future BBQs or a cozy outdoor fireplace. Inside, the heart of the home is a chefs dream: a kitchen with abundant cabinetry, tile backsplash, a large island, and open views into the family room. A separate living room offers additional space for guests or quiet time. The split master suite is a private retreat with a soaking tub, walk in shower, and dual vanities. A half bath conveniently opens to the lanai (and one of the bedrooms), perfect for pool days. The 3 car attached garage offers plenty of storage or hobby space. This home blends indoor comfort with outdoor charmdont miss it!
Property Location and Similar Properties
All
Similar
Features
Appliances
- Dishwasher
- Disposal
- Dryer
- Gas Water Heater
- Microwave
- Range
- Refrigerator
- Washer
Home Owners Association Fee
- 400.00
Home Owners Association Fee Includes
- Common Area Taxes
- Maintenance Structure
- Maintenance Grounds
Association Name
- Property Group of Central Florida
Association Phone
- (727) 771-7753
Carport Spaces
- 0.00
Close Date
- 0000-00-00
Cooling
- Central Air
Country
- US
Covered Spaces
- 0.00
Exterior Features
- Lighting
- Rain Gutters
- Sidewalk
- Sliding Doors
Fencing
- Vinyl
- Wood
Flooring
- Carpet
- Ceramic Tile
Furnished
- Unfurnished
Garage Spaces
- 3.00
Heating
- Central
- Natural Gas
High School
- Alonso-HB
Insurance Expense
- 0.00
Interior Features
- Kitchen/Family Room Combo
- Solid Wood Cabinets
- Window Treatments
- Ceiling Fans(s)
- High Ceilings
- Living Room/Dining Room Combo
- Primary Bedroom Main Floor
- Split Bedroom
- Thermostat
Legal Description
- WESTCHESTER PHASE 2B LOT 22 BLOCK 1
Levels
- One
Living Area
- 2189.00
Lot Features
- Sidewalk
- Level
- Paved
Middle School
- Farnell-HB
Area Major
- 33626 - Tampa/Northdale/Westchase
Net Operating Income
- 0.00
Occupant Type
- Owner
Open Parking Spaces
- 0.00
Other Expense
- 0.00
Parcel Number
- U 05 28 17 5J2 000001 00022.0
Parking Features
- Ground Level
- Driveway
- Garage Door Opener
Pets Allowed
- Cats OK
- Dogs OK
- Number Limit
Pool Features
- Screen Enclosure
- Outside Bath Access
- Lighting
- Gunite
- In Ground
Possession
- Close Of Escrow
Property Type
- Residential
Roof
- Shingle
School Elementary
- Deer Park Elem-HB
Sewer
- Public Sewer
Style
- Ranch
Tax Year
- 2024
Township
- 28
Utilities
- Underground Utilities
- Cable Connected
- Electricity Connected
- Phone Available
- Public
- Sewer Connected
- Sprinkler Recycled
- Water Connected
- Natural Gas Connected
Views
- 22
Virtual Tour Url
- https://www.zillow.com/view-imx/4bf576df-9781-4e78-8939-a9433984385f?setAttribution=mls&wl=true&initialViewType=pano&utm_source=dashboard
Water Source
- Public
Year Built
- 2000
Zoning Code
- RES
Disclaimer: All information provided is deemed to be reliable but not guaranteed.
Listing Data ©2025 Greater Fort Lauderdale REALTORS®
Listings provided courtesy of The Hernando County Association of Realtors MLS.
Listing Data ©2025 REALTOR® Association of Citrus County
Listing Data ©2025 Royal Palm Coast Realtor® Association
The information provided by this website is for the personal, non-commercial use of consumers and may not be used for any purpose other than to identify prospective properties consumers may be interested in purchasing.Display of MLS data is usually deemed reliable but is NOT guaranteed accurate.
Datafeed Last updated on May 23, 2025 @ 12:00 am
©2006-2025 brokerIDXsites.com - https://brokerIDXsites.com
Sign Up Now for Free!X
Call Direct: Brokerage Office: Mobile: 352.585.0041
Registration Benefits:
- New Listings & Price Reduction Updates sent directly to your email
- Create Your Own Property Search saved for your return visit.
- "Like" Listings and Create a Favorites List
* NOTICE: By creating your free profile, you authorize us to send you periodic emails about new listings that match your saved searches and related real estate information.If you provide your telephone number, you are giving us permission to call you in response to this request, even if this phone number is in the State and/or National Do Not Call Registry.
Already have an account? Login to your account.

