
- Lori Ann Bugliaro P.A., REALTOR ®
- Tropic Shores Realty
- Helping My Clients Make the Right Move!
- Mobile: 352.585.0041
- Fax: 888.519.7102
- 352.585.0041
- loribugliaro.realtor@gmail.com
Contact Lori Ann Bugliaro P.A.
Schedule A Showing
Request more information
- Home
- Property Search
- Search results
- 3324 Miller Avenue, LAKE PLACID, FL 33852
Property Photos
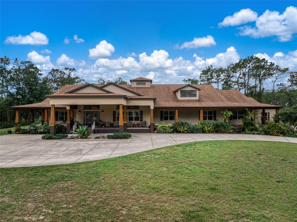

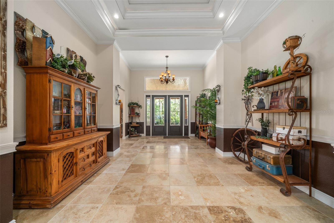
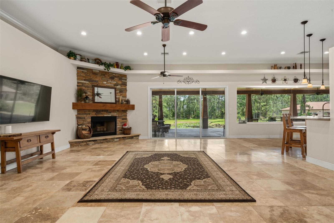
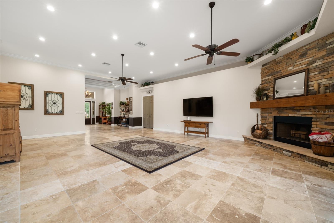
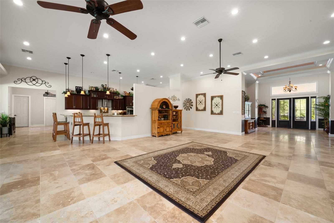
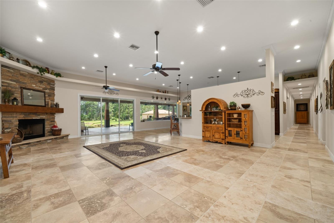
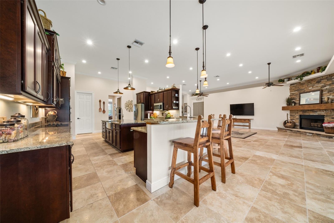
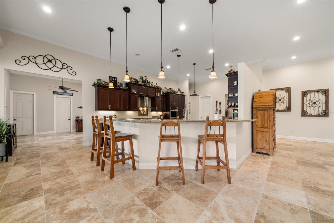
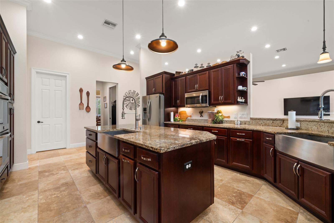
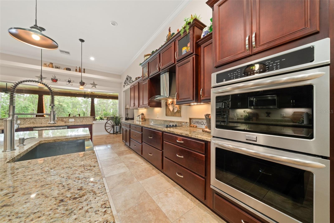
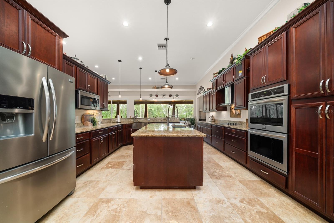
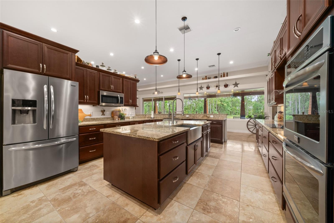
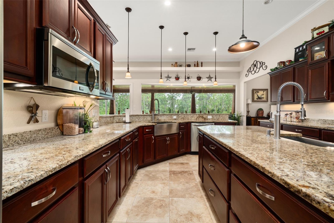
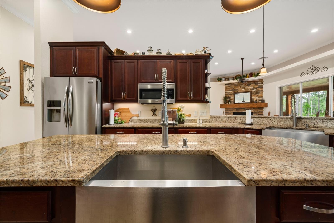
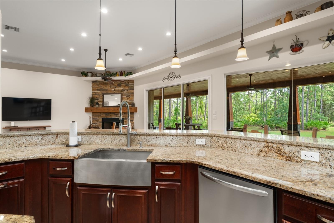
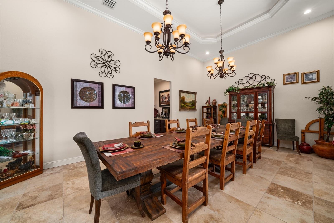

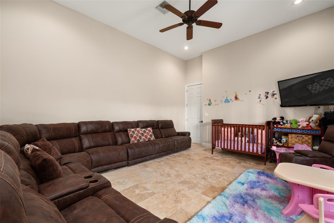
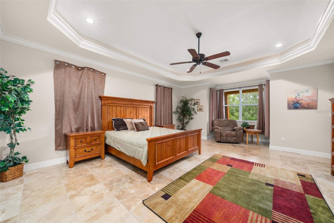
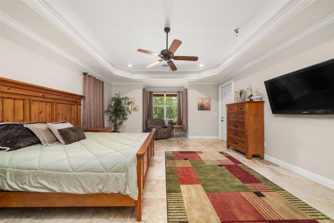
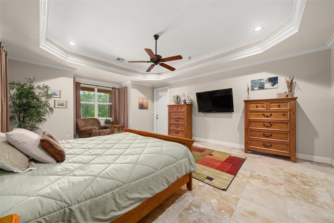
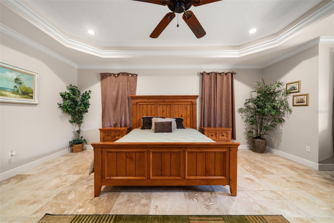
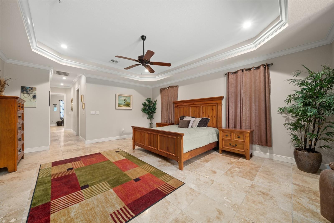
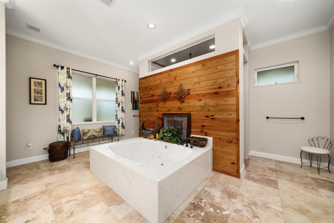
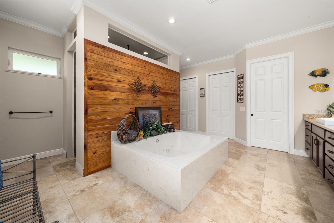
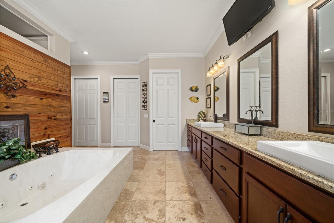
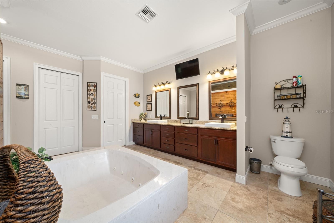
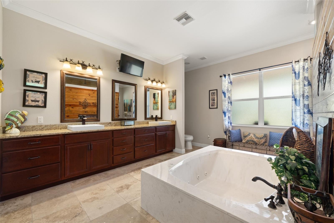
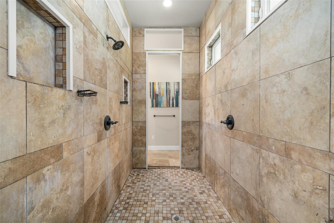
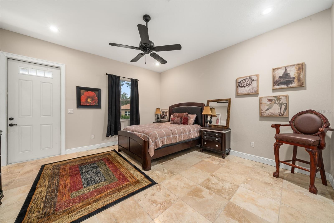
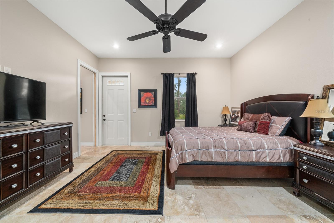
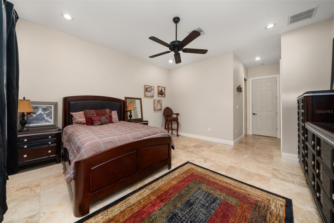
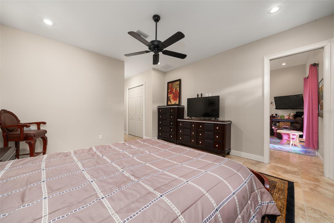
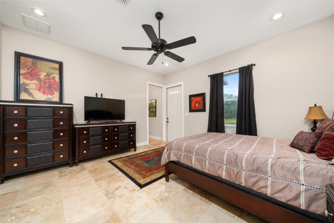
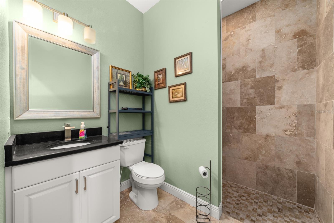
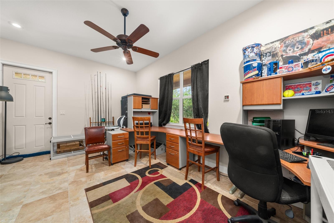
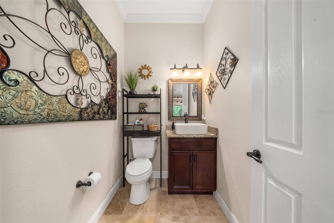
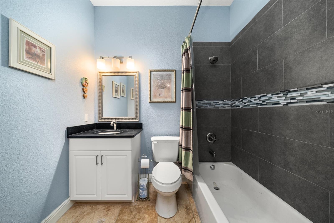
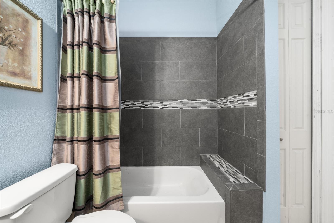
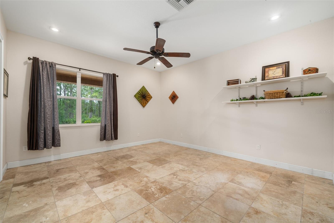
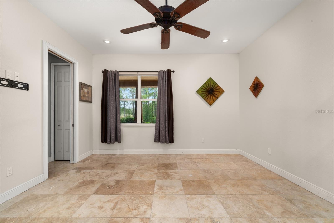
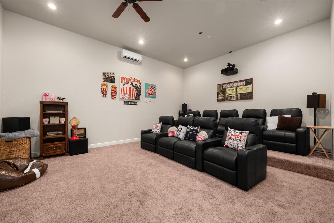
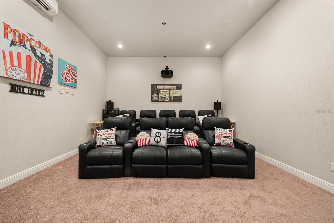
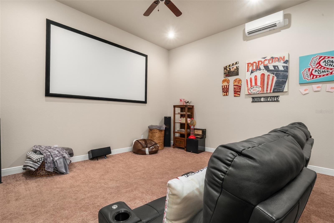
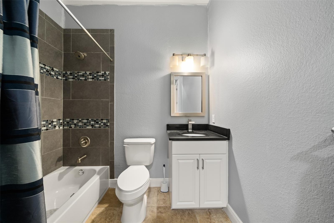
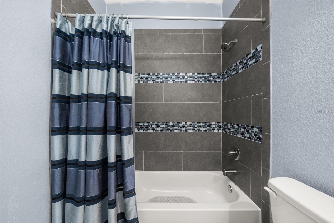
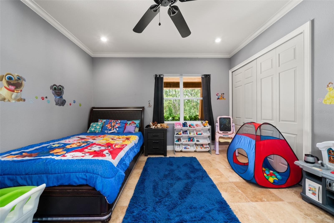
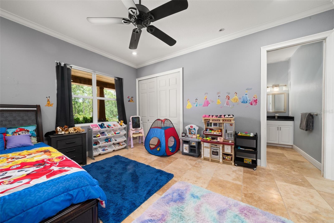
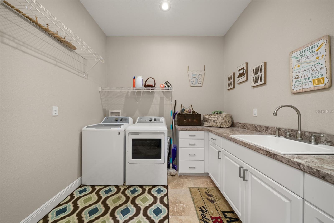
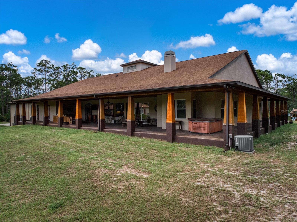
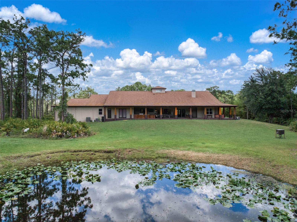
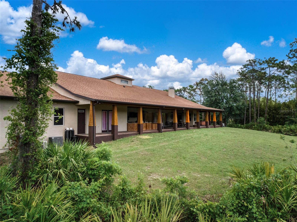
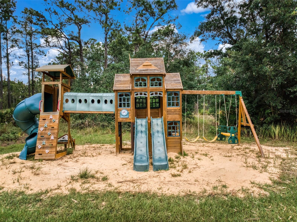
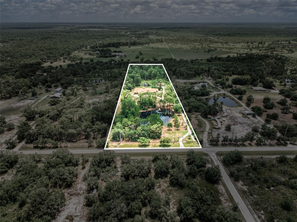
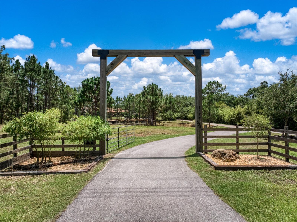
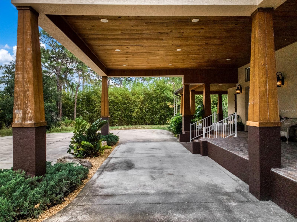
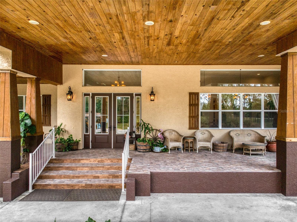
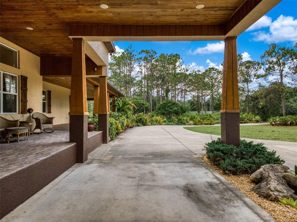
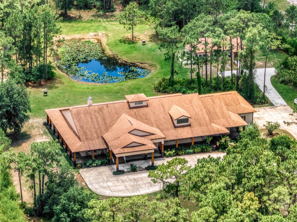

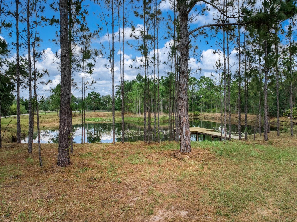
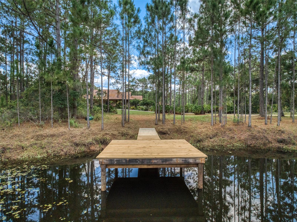
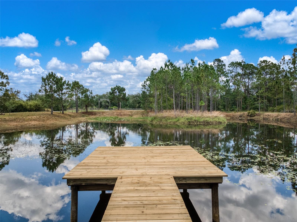
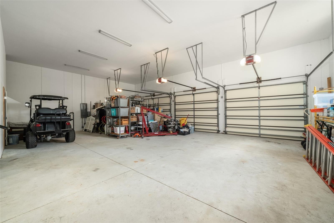
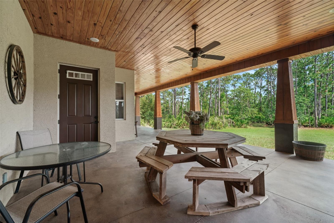
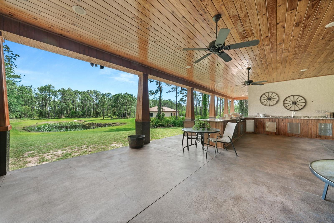
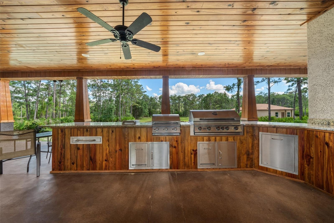
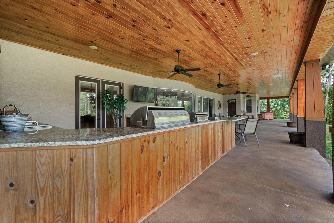
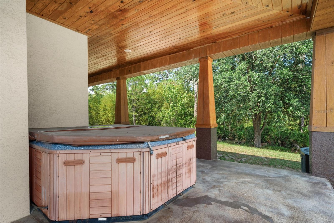
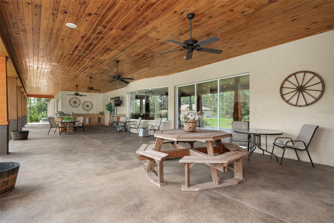
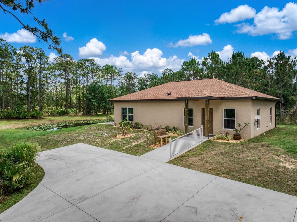
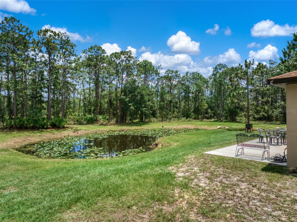

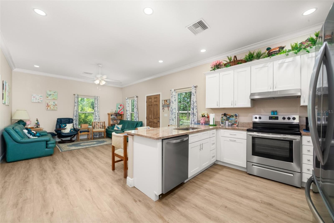
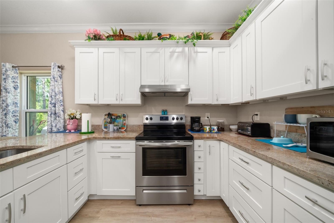
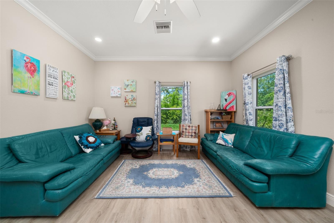
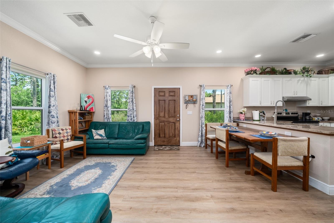
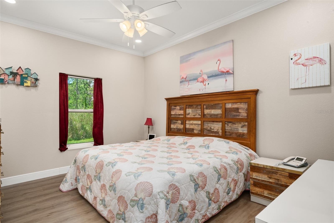
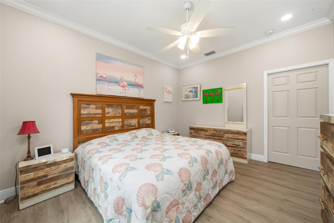
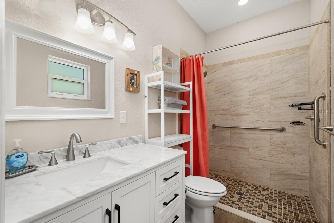
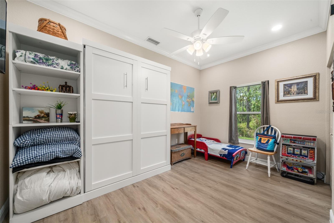
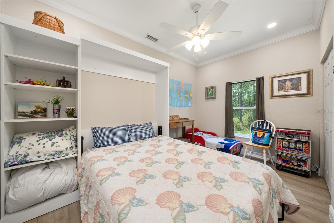
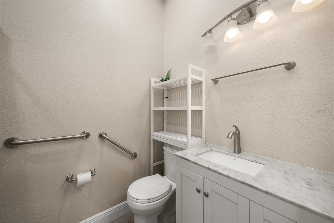
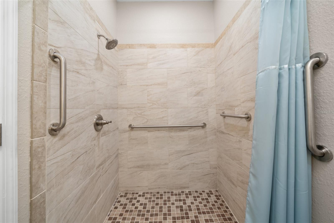
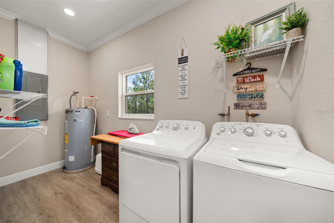
- MLS#: P4934865 ( Residential )
- Street Address: 3324 Miller Avenue
- Viewed: 7
- Price: $1,699,900
- Price sqft: $233
- Waterfront: No
- Year Built: 2014
- Bldg sqft: 7292
- Bedrooms: 5
- Total Baths: 5
- Full Baths: 4
- 1/2 Baths: 1
- Garage / Parking Spaces: 6
- Days On Market: 21
- Additional Information
- Geolocation: 27.3238 / -81.4441
- County: HIGHLANDS
- City: LAKE PLACID
- Zipcode: 33852
- Subdivision: Footmans Trail Or 1126 Pg 165
- Provided by: LPT REALTY, LLC
- Contact: Tania Bobe
- 877-366-2213

- DMCA Notice
-
DescriptionNestled in the exclusive Footmans Trail community, this spectacular estate showcases 5 bedrooms, a den and 4.5 full bathrooms across 6,000 sq. ft. of refined living space with travertine tile flooring, complemented by an expansive 4,000 sq. ft. covered patio designed for year round enjoyment. The main residence boasts a gourmet chefs kitchen with a generous island and premium stainless steel appliances. Off the kitchen, there is a 7x10 pantry and a Butler's pantry that flows into a formal dining room. There also is an inviting family room with a fireplace, and a separate living area. A state of the art theatre room offers the ultimate cinematic experience with a Sony projector, Yamaha receiver, 120 screen, two rows of plush seating, seven surround sound speakers, and a dedicated mini split ACdoubling as a secure hurricane safe room. The luxurious primary suite features a spa inspired en suite with dual shower heads, an oversized jetted tub, and a His and Hers closet. A separate 2 bedroom, 2 bath guest house includes a full kitchen, 2 living areas, laundry room, and private patio overlooking a tranquil pond and wildlife. Additional highlights include in wall pest control systems throughout the main home, 3 car garage (over 1,000 sq. ft.) with generator hook up, a 400 sq. ft. loft, 40 year roof warranty, two water heaters, four AC units, and an entertainers dream patio with a complete outdoor kitchen. This extraordinary property offers a perfect blend of sophistication, function, and serene outdoor living.
Property Location and Similar Properties
All
Similar
Features
Appliances
- Cooktop
- Dishwasher
- Dryer
- Microwave
- Refrigerator
- Washer
Home Owners Association Fee
- 0.00
Carport Spaces
- 3.00
Close Date
- 0000-00-00
Cooling
- Central Air
- Ductless
Country
- US
Covered Spaces
- 0.00
Exterior Features
- Other
- Outdoor Grill
- Outdoor Kitchen
Flooring
- Ceramic Tile
Garage Spaces
- 3.00
Heating
- Electric
Insurance Expense
- 0.00
Interior Features
- Ceiling Fans(s)
- Eat-in Kitchen
- High Ceilings
- Kitchen/Family Room Combo
- Living Room/Dining Room Combo
- Open Floorplan
- Primary Bedroom Main Floor
- Solid Surface Counters
- Solid Wood Cabinets
- Walk-In Closet(s)
Legal Description
- FOOTMANS TRAIL OR 1126 PG 165 TRACT 21 10 ACRES
Levels
- One
Living Area
- 6021.00
Area Major
- 33852 - Lake Placid
Net Operating Income
- 0.00
Occupant Type
- Owner
Open Parking Spaces
- 0.00
Other Expense
- 0.00
Parcel Number
- C-29-36-29-010-0210-0000
Parking Features
- Garage Faces Side
- Other
- Oversized
- Workshop in Garage
Property Type
- Residential
Roof
- Shingle
Sewer
- Septic Tank
Tax Year
- 2024
Township
- 36
Utilities
- BB/HS Internet Available
- Cable Available
- Electricity Available
Virtual Tour Url
- https://www.propertypanorama.com/instaview/stellar/P4934865
Water Source
- Well
Year Built
- 2014
Zoning Code
- AU
Disclaimer: All information provided is deemed to be reliable but not guaranteed.
Listing Data ©2025 Greater Fort Lauderdale REALTORS®
Listings provided courtesy of The Hernando County Association of Realtors MLS.
Listing Data ©2025 REALTOR® Association of Citrus County
Listing Data ©2025 Royal Palm Coast Realtor® Association
The information provided by this website is for the personal, non-commercial use of consumers and may not be used for any purpose other than to identify prospective properties consumers may be interested in purchasing.Display of MLS data is usually deemed reliable but is NOT guaranteed accurate.
Datafeed Last updated on June 7, 2025 @ 12:00 am
©2006-2025 brokerIDXsites.com - https://brokerIDXsites.com
Sign Up Now for Free!X
Call Direct: Brokerage Office: Mobile: 352.585.0041
Registration Benefits:
- New Listings & Price Reduction Updates sent directly to your email
- Create Your Own Property Search saved for your return visit.
- "Like" Listings and Create a Favorites List
* NOTICE: By creating your free profile, you authorize us to send you periodic emails about new listings that match your saved searches and related real estate information.If you provide your telephone number, you are giving us permission to call you in response to this request, even if this phone number is in the State and/or National Do Not Call Registry.
Already have an account? Login to your account.

