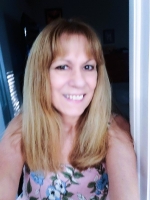
- Lori Ann Bugliaro P.A., REALTOR ®
- Tropic Shores Realty
- Helping My Clients Make the Right Move!
- Mobile: 352.585.0041
- Fax: 888.519.7102
- 352.585.0041
- loribugliaro.realtor@gmail.com
Contact Lori Ann Bugliaro P.A.
Schedule A Showing
Request more information
- Home
- Property Search
- Search results
- 1055 Sunset Trail, BABSON PARK, FL 33827
Property Photos
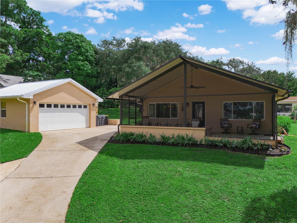

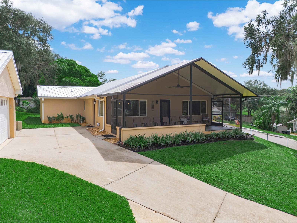
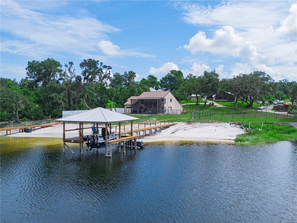
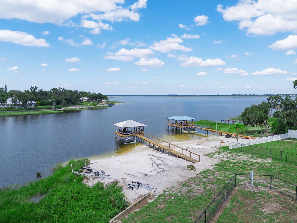
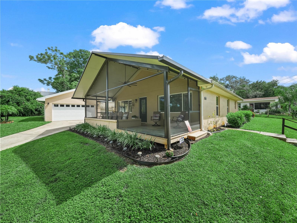
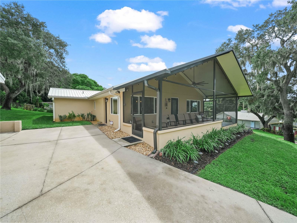
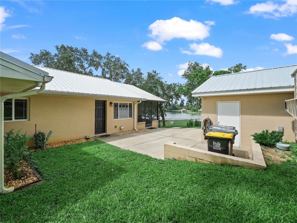
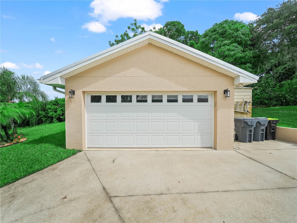
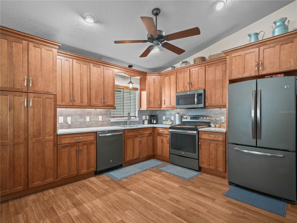
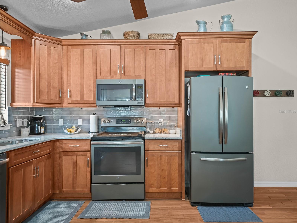
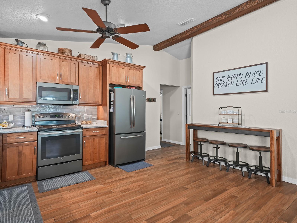
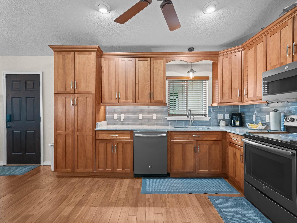
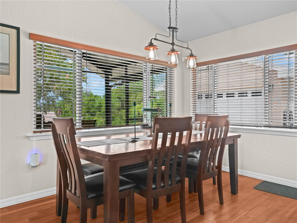
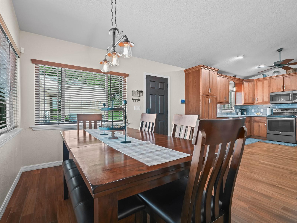
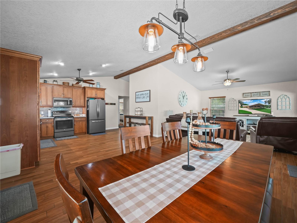
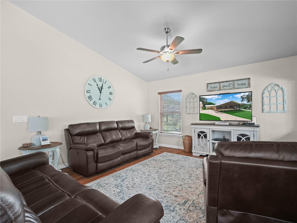
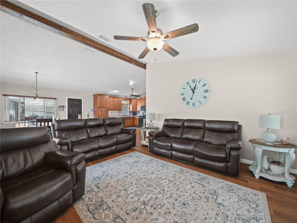
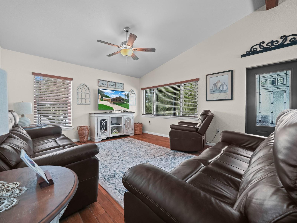
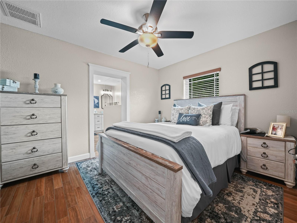
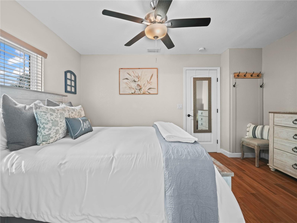
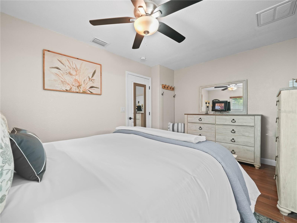
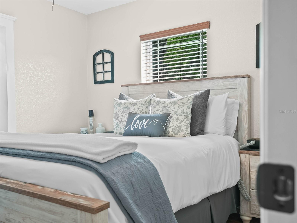
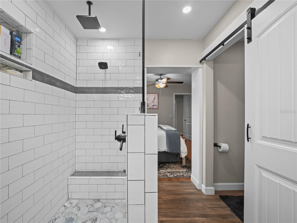
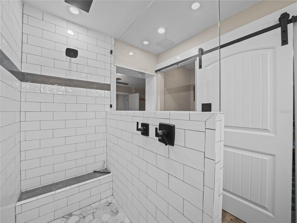
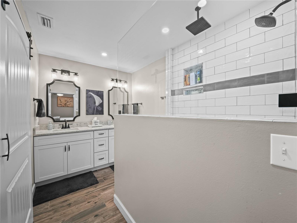
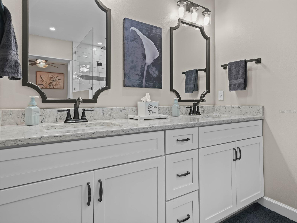
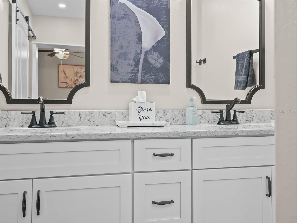
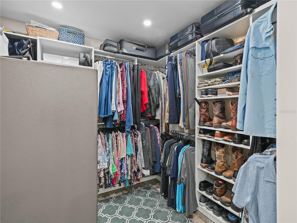
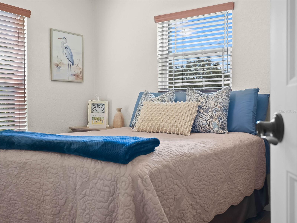
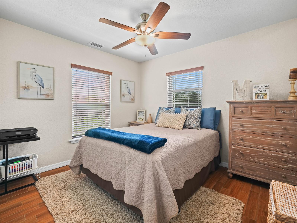
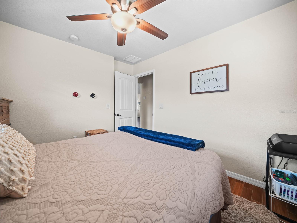
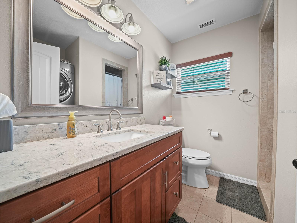
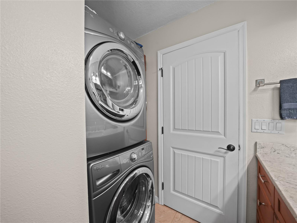
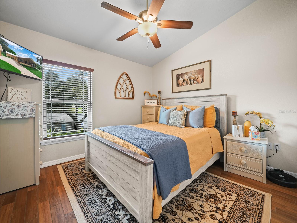
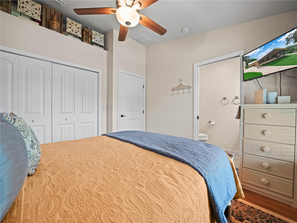
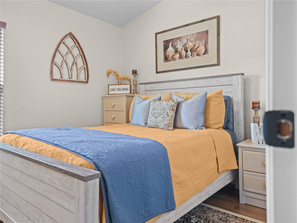
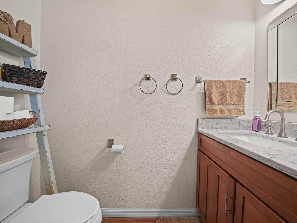
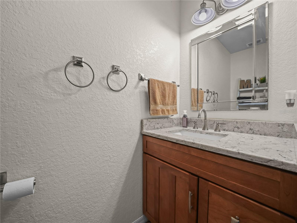
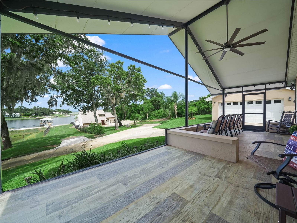
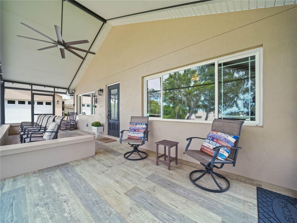
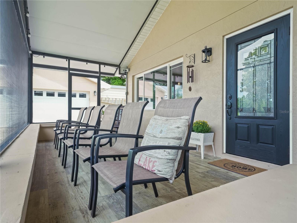
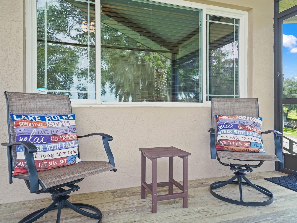
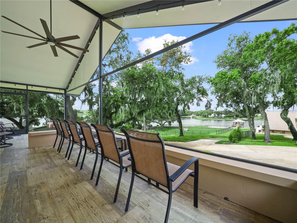
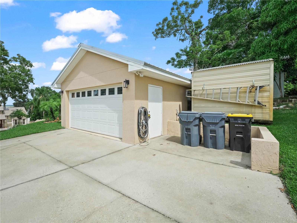
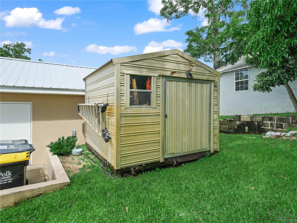
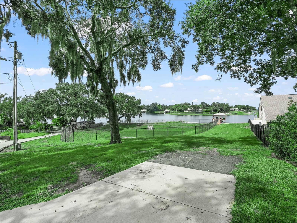
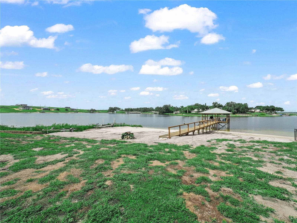
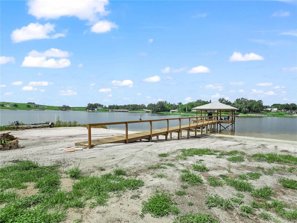
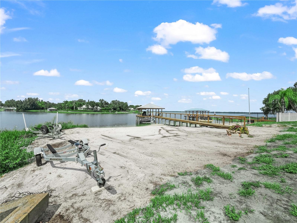
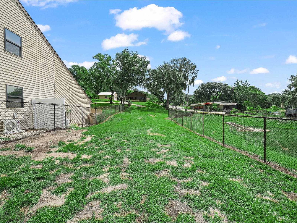
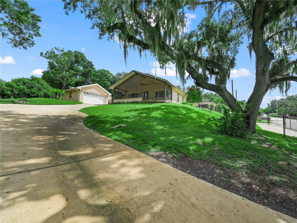
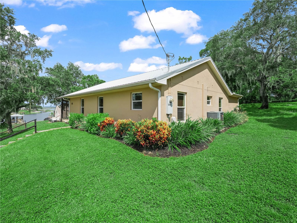
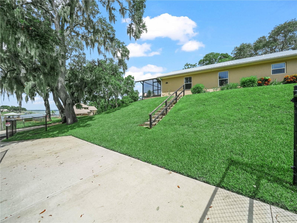
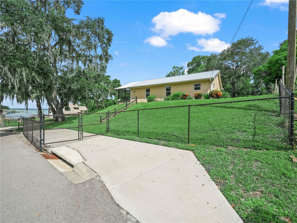
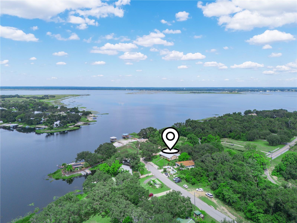
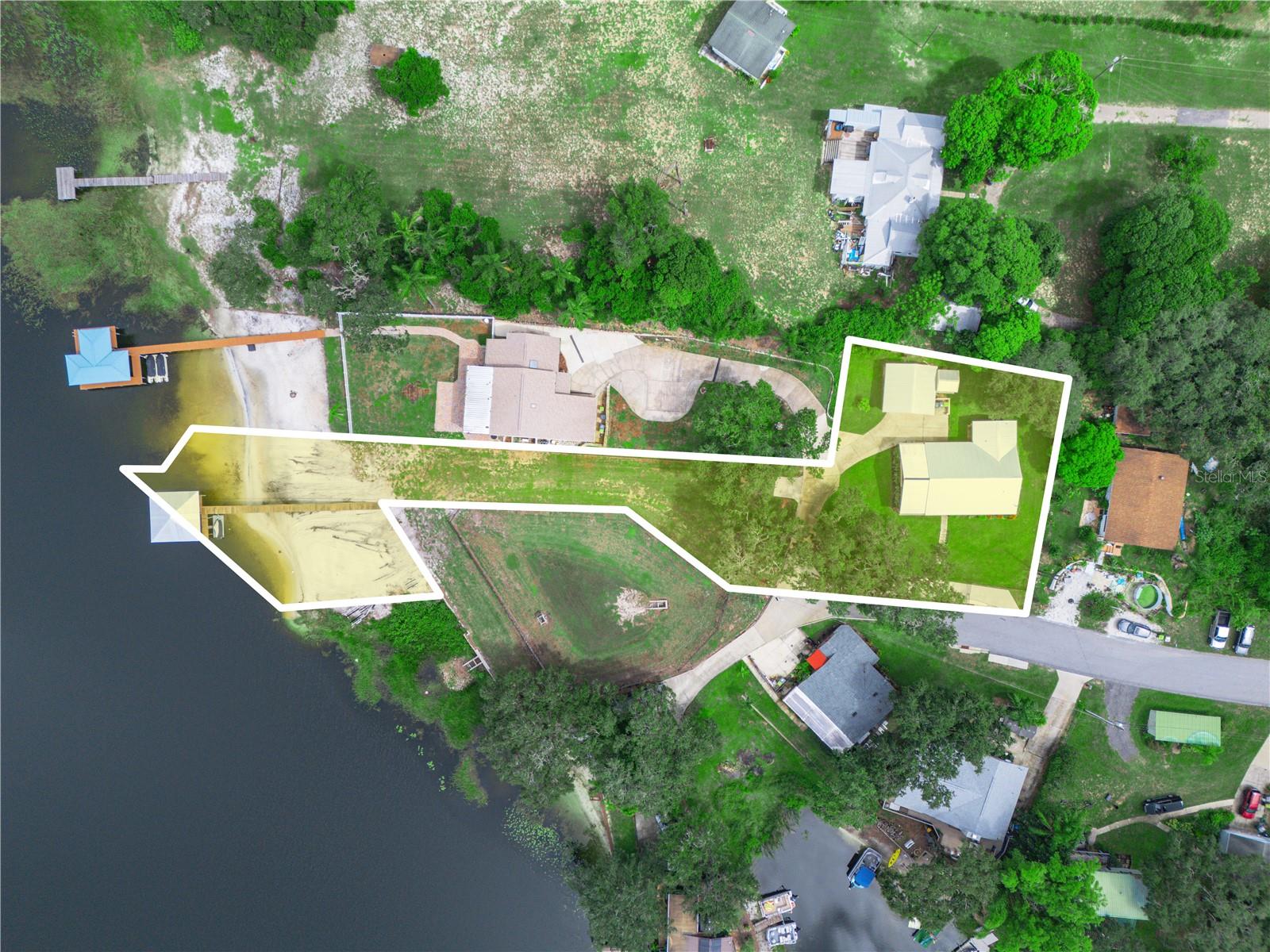
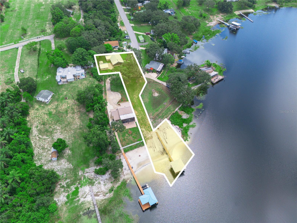
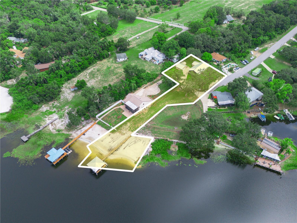
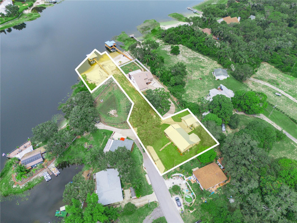
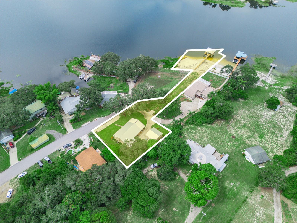
- MLS#: P4936097 ( Residential )
- Street Address: 1055 Sunset Trail
- Viewed: 123
- Price: $739,900
- Price sqft: $431
- Waterfront: Yes
- Wateraccess: Yes
- Waterfront Type: Lake Front
- Year Built: 1957
- Bldg sqft: 1717
- Bedrooms: 3
- Total Baths: 3
- Full Baths: 2
- 1/2 Baths: 1
- Garage / Parking Spaces: 2
- Days On Market: 69
- Additional Information
- Geolocation: 27.8109 / -81.5526
- County: POLK
- City: BABSON PARK
- Zipcode: 33827
- Subdivision: Cody Lands
- Provided by: CENTURY 21 MYERS REALTY LAKE WALES
- Contact: Ken Welch
- 863-676-4448

- DMCA Notice
-
DescriptionCrooked Lake Lakefront Home with Dock & Boat Lift. Welcome to your dream lakefront retreat on beautiful Crooked Lake, a 5,000 acre lake renowned for its water quality, fishing, and endless water sports. This 3 bedroom, 2.5 bathroom home offers the perfect blend of charm, modern updates, and lakeside living. Originally built in 1957, the home was thoughtfully remodeled in 2013 and has received extensive updates since, making it truly move in ready. Key Features & Updates: 30' x 10' screened porch added in 2019 perfect for enjoying lake views year round. New dock and electric boat lift (2021) for convenient lake access. Luxurious primary suite with brand new bathroom and custom walk in closet (2022). Quartz countertops in kitchen and all bathrooms (2022). New lighting, ceiling fans, faucets, sinks, and hardware throughout kitchen, dining, and baths (2022). Tankless water heater (2022). Exterior paint, gutters, and garage doors refreshed (2021). New air handler (2023). Septic updates including new drain line and risers (2022). A new Metal Roof was installed in May 2025 and there is also a Culligan Whole House Filtration System including a reverse osmosis system and a water softener that was added February 2024. The open floor plan makes this home ideal for family gatherings and entertaining, while large windows bring in natural light and highlight the breathtaking lake views. Outside, youll find a detached 2 car garage and separate storage shed, providing plenty of room for vehicles, tools, and lake toys. This property offers the rare opportunity to enjoy modern comfort with the timeless beauty of lakefront living on one of Floridas most sought after lakes.
Property Location and Similar Properties
All
Similar
Features
Waterfront Description
- Lake Front
Appliances
- Dishwasher
- Disposal
- Dryer
- Electric Water Heater
- Microwave
- Range
- Refrigerator
- Tankless Water Heater
- Washer
- Water Filtration System
- Water Softener
Home Owners Association Fee
- 0.00
Carport Spaces
- 0.00
Close Date
- 0000-00-00
Cooling
- Central Air
Country
- US
Covered Spaces
- 0.00
Fencing
- Chain Link
Flooring
- Ceramic Tile
Furnished
- Unfurnished
Garage Spaces
- 2.00
Heating
- Central
- Electric
Insurance Expense
- 0.00
Interior Features
- Cathedral Ceiling(s)
- Ceiling Fans(s)
- Open Floorplan
- Stone Counters
- Walk-In Closet(s)
- Window Treatments
Legal Description
- SUB OF CODY LANDS PB 4 PGS 31/32 TRACT 10 LOTS 26 & 27 THAT PART DESC AS BEG 1500.6 FT W OF NE COR LOT 10 RUN W 105 FT S 123.5 FT E 105 FT N 123.5 FT TO POB & BEG 1605.6 FT W & 61.75 FT S OF NE COR LOT 10 RUN W 396 FT M/L TO LAKE SELY ALONG LAKE TO A POINT N87-07-15E 288 FT M/L E 8.33 FT N 61.75 FT TO POB LESS COMM NE COR OF LOT 10 S88-09-47W ALONG N BNDRY 1605.6 FT S1-50-14E 123.14 FT S88-09-46W 8.26 FT S84-45-33W 35.87 FT TO POB S84-45-33W 151.87 FT N27-32-11W 47.47 FT N87-02-51E 119.43 FT S57 -28-40E 63.94 FT TO POB
Levels
- One
Living Area
- 1417.00
Lot Features
- In County
- Street Dead-End
- Paved
Area Major
- 33827 - Babson Park
Net Operating Income
- 0.00
Occupant Type
- Owner
Open Parking Spaces
- 0.00
Other Expense
- 0.00
Other Structures
- Shed(s)
Parcel Number
- 28-31-06-959400-000262
Pets Allowed
- Yes
Possession
- Close Of Escrow
Property Type
- Residential
Roof
- Metal
Sewer
- Septic Tank
Tax Year
- 2025
Township
- 31
Utilities
- Cable Connected
- Electricity Connected
View
- Water
Views
- 123
Virtual Tour Url
- https://www.propertypanorama.com/instaview/stellar/P4936097
Water Source
- Well
Year Built
- 1957
Disclaimer: All information provided is deemed to be reliable but not guaranteed.
Listing Data ©2025 Greater Fort Lauderdale REALTORS®
Listings provided courtesy of The Hernando County Association of Realtors MLS.
Listing Data ©2025 REALTOR® Association of Citrus County
Listing Data ©2025 Royal Palm Coast Realtor® Association
The information provided by this website is for the personal, non-commercial use of consumers and may not be used for any purpose other than to identify prospective properties consumers may be interested in purchasing.Display of MLS data is usually deemed reliable but is NOT guaranteed accurate.
Datafeed Last updated on November 6, 2025 @ 12:00 am
©2006-2025 brokerIDXsites.com - https://brokerIDXsites.com
Sign Up Now for Free!X
Call Direct: Brokerage Office: Mobile: 352.585.0041
Registration Benefits:
- New Listings & Price Reduction Updates sent directly to your email
- Create Your Own Property Search saved for your return visit.
- "Like" Listings and Create a Favorites List
* NOTICE: By creating your free profile, you authorize us to send you periodic emails about new listings that match your saved searches and related real estate information.If you provide your telephone number, you are giving us permission to call you in response to this request, even if this phone number is in the State and/or National Do Not Call Registry.
Already have an account? Login to your account.

