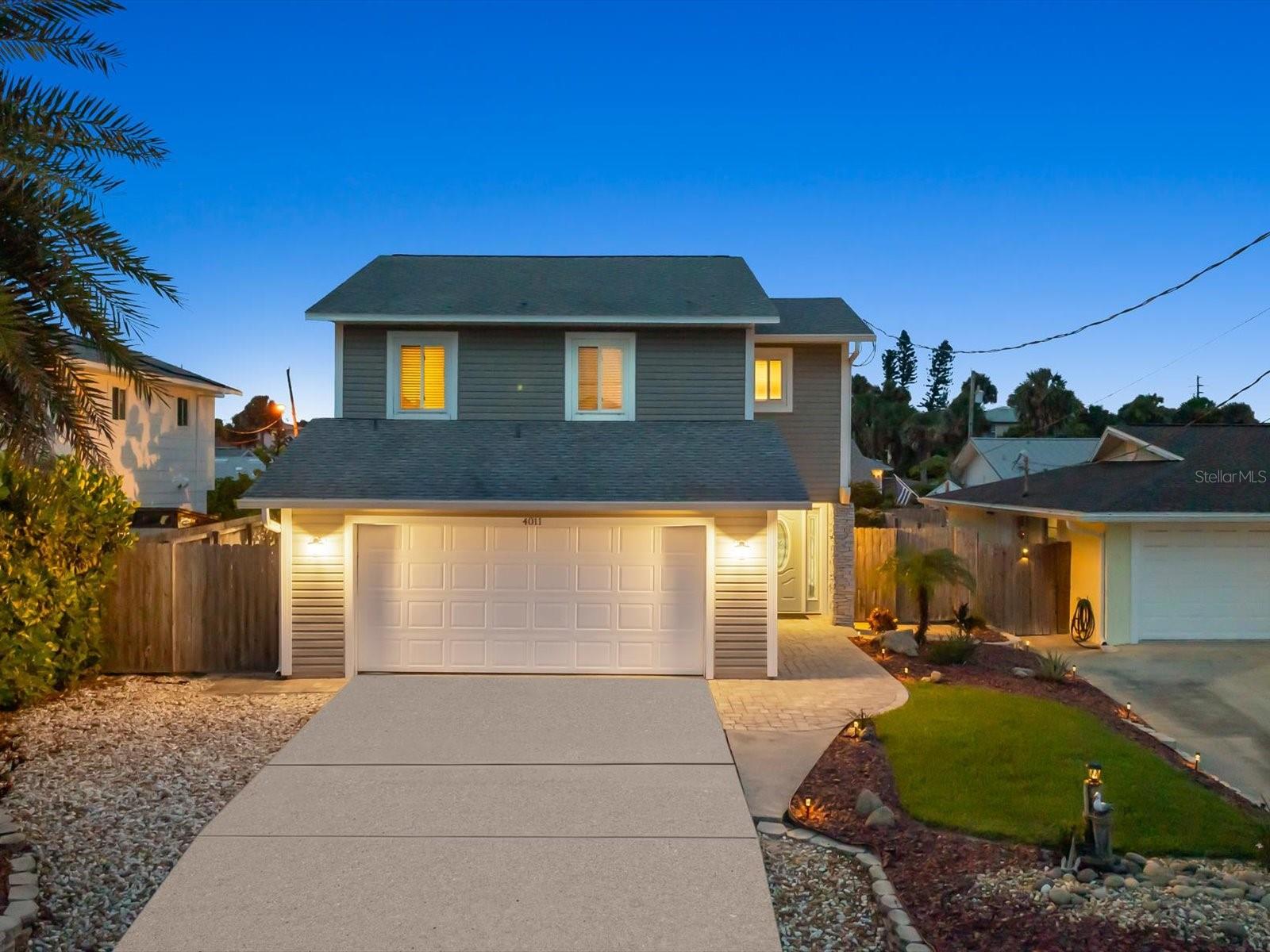
- Lori Ann Bugliaro P.A., REALTOR ®
- Tropic Shores Realty
- Helping My Clients Make the Right Move!
- Mobile: 352.585.0041
- Fax: 888.519.7102
- 352.585.0041
- loribugliaro.realtor@gmail.com
Contact Lori Ann Bugliaro P.A.
Schedule A Showing
Request more information
- Home
- Property Search
- Search results
- Address Not Provided
Property Photos





































































- MLS#: V4937906 ( Residential )
- Street Address: Address Not Provided
- Viewed: 113
- Price: $564,999
- Price sqft: $290
- Waterfront: No
- Year Built: 1984
- Bldg sqft: 1947
- Bedrooms: 3
- Total Baths: 3
- Full Baths: 2
- 1/2 Baths: 1
- Garage / Parking Spaces: 2
- Days On Market: 327
- Additional Information
- Geolocation: 29.1316 / -80.9601
- County: VOLUSIA
- City: PORT ORANGE
- Zipcode: 32127
- Subdivision: Wilbur By The Sea
- Elementary School: R.J. Longstreet Elem
- Middle School: Silver Sands
- High School: Spruce Creek
- Provided by: OCEANS LUXURY REALTY FULL SVC
- Contact: Dayanis Purucker
- 386-236-3700

- DMCA Notice
-
DescriptionEnjoy the coastal lifestyle you crave in this beautifully remodeled home located ''high and dry'' in the intimate Wilbur By The Sea community! Discover a free flowing interior where vaulted ceilings soar over the sunlit living room, complemented by chic pastel tones and gorgeous wide plank flooring. A focal overhead fan suspended from a beamed ceiling lends a vibrant atmosphere ideal for relaxing and entertaining. French doors leading from a sitting alcove off the dining area invite you to take meals out on the patio with cool evening breezes. An impeccably reimagined kitchen treats the avid cook to brand new stainless steel appliances, shaker style cabinetry, a custom backsplash, and gleaming granite countertops extending to the pendant lit island. Upstairs, three comfortable bedrooms await with stylish fans and ample storage. One features a bisecting joist and an exclusive balcony overlooking the backyard and can easily be utilized as a home office or a studio. A refreshing shared bath with a shower/tub combo caters to the secondary quarters. Generously proportioned, the primary retreat offers a walk in wardrobe with bespoke organizers and a tiled ensuite with a step in shower. Outside, a sun kissed, brick terrace is the quintessential venue for your memorable weekend celebrations, privately enclosed with wood fencing and lush greenery. Come for a tour before it slips away!
Property Location and Similar Properties
All
Similar
Features
Appliances
- Dishwasher
- Disposal
- Electric Water Heater
- Microwave
- Range
- Refrigerator
Home Owners Association Fee
- 0.00
Carport Spaces
- 0.00
Close Date
- 0000-00-00
Cooling
- Central Air
Country
- US
Covered Spaces
- 0.00
Exterior Features
- Balcony
- Courtyard
- Garden
- Lighting
- Outdoor Shower
- Rain Gutters
Fencing
- Fenced
Flooring
- Vinyl
Furnished
- Negotiable
Garage Spaces
- 2.00
Heating
- Central
- Electric
High School
- Spruce Creek High School
Insurance Expense
- 0.00
Interior Features
- Ceiling Fans(s)
- Crown Molding
- Open Floorplan
- PrimaryBedroom Upstairs
- Stone Counters
Legal Description
- LOT 168B WILBUR BY THE SEA 2ND ADD MB 15 PG 34 PER OR 4588 PG 2482 PER OR 7246 PG 1395
Levels
- Two
Living Area
- 1776.00
Middle School
- Silver Sands Middle
Area Major
- 32127 - Port Orange/Ponce Inlet/Daytona Beach
Net Operating Income
- 0.00
Occupant Type
- Owner
Open Parking Spaces
- 0.00
Other Expense
- 0.00
Parcel Number
- 63-12-03-00-1682
Parking Features
- Driveway
- Garage Door Opener
- Oversized
Possession
- Close Of Escrow
Property Type
- Residential
Roof
- Shingle
School Elementary
- R.J. Longstreet Elem
Sewer
- Septic Tank
Style
- Contemporary
- Ranch
Tax Year
- 2023
Township
- 16
Utilities
- Cable Available
- Electricity Connected
- Public
- Water Connected
Views
- 113
Virtual Tour Url
- https://www.zillow.com/view-imx/2294a44c-00a5-4856-8b7b-cb8c003eec08?setAttribution=mls&wl=true&initialViewType=pano&utm_source=dashboard
Water Source
- Public
Year Built
- 1984
Zoning Code
- R-9
Disclaimer: All information provided is deemed to be reliable but not guaranteed.
Listing Data ©2025 Greater Fort Lauderdale REALTORS®
Listings provided courtesy of The Hernando County Association of Realtors MLS.
Listing Data ©2025 REALTOR® Association of Citrus County
Listing Data ©2025 Royal Palm Coast Realtor® Association
The information provided by this website is for the personal, non-commercial use of consumers and may not be used for any purpose other than to identify prospective properties consumers may be interested in purchasing.Display of MLS data is usually deemed reliable but is NOT guaranteed accurate.
Datafeed Last updated on July 6, 2025 @ 12:00 am
©2006-2025 brokerIDXsites.com - https://brokerIDXsites.com
Sign Up Now for Free!X
Call Direct: Brokerage Office: Mobile: 352.585.0041
Registration Benefits:
- New Listings & Price Reduction Updates sent directly to your email
- Create Your Own Property Search saved for your return visit.
- "Like" Listings and Create a Favorites List
* NOTICE: By creating your free profile, you authorize us to send you periodic emails about new listings that match your saved searches and related real estate information.If you provide your telephone number, you are giving us permission to call you in response to this request, even if this phone number is in the State and/or National Do Not Call Registry.
Already have an account? Login to your account.

