
- Lori Ann Bugliaro P.A., REALTOR ®
- Tropic Shores Realty
- Helping My Clients Make the Right Move!
- Mobile: 352.585.0041
- Fax: 888.519.7102
- 352.585.0041
- loribugliaro.realtor@gmail.com
Contact Lori Ann Bugliaro P.A.
Schedule A Showing
Request more information
- Home
- Property Search
- Search results
- 4805 Valdine Avenue, COCOA, FL 32926
Property Photos
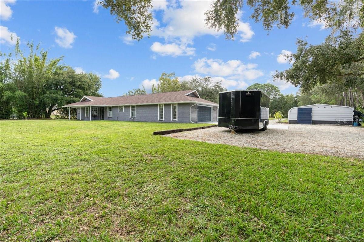

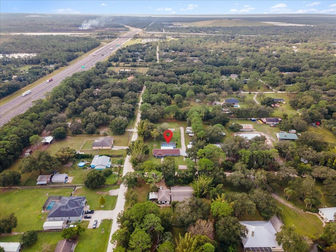
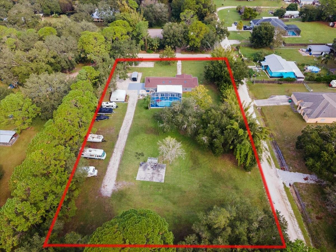
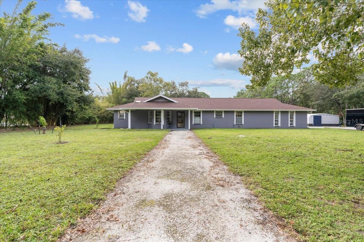
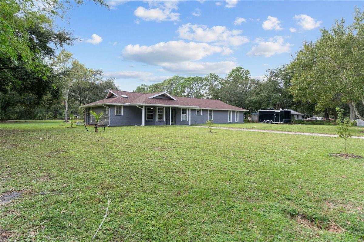
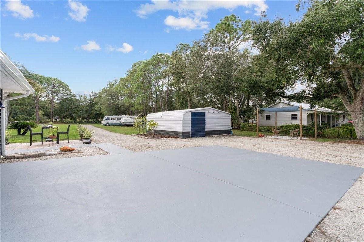
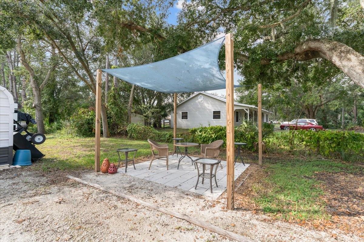
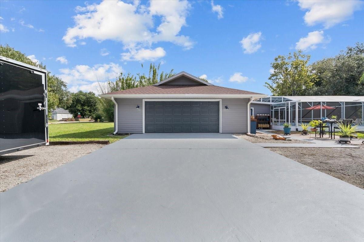
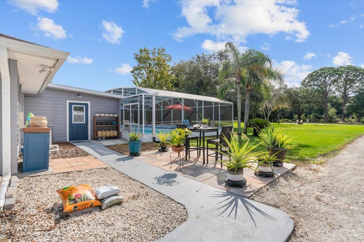
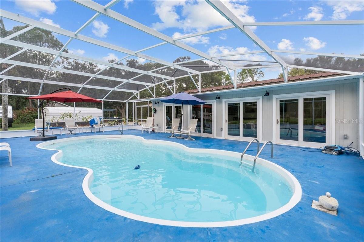
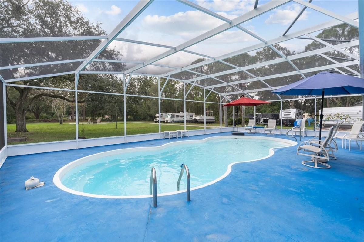
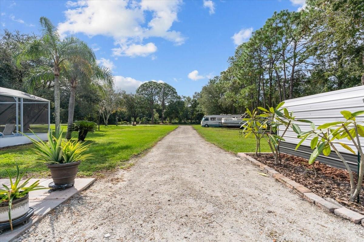
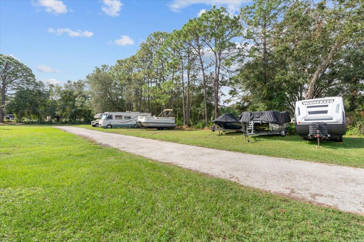
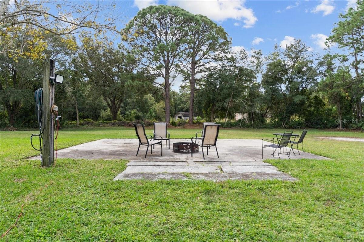
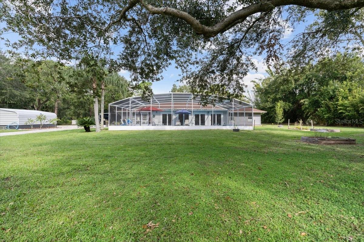
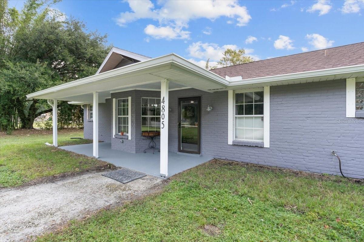
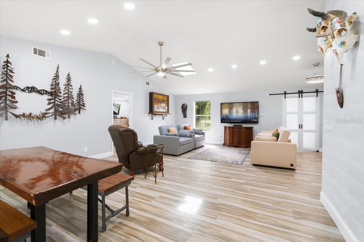
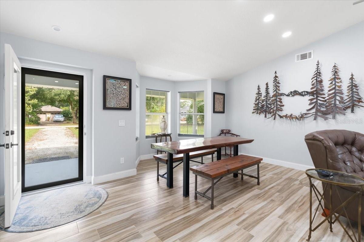
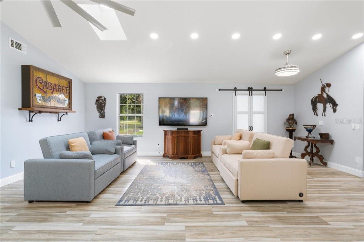
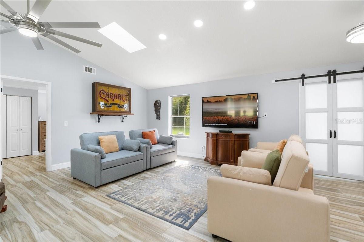
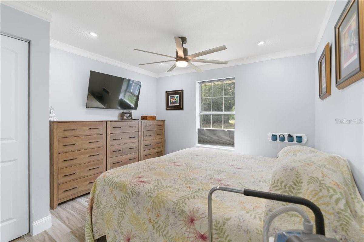
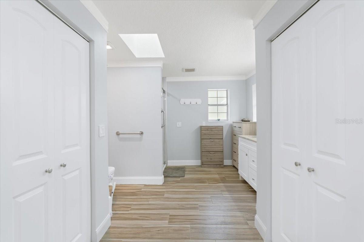
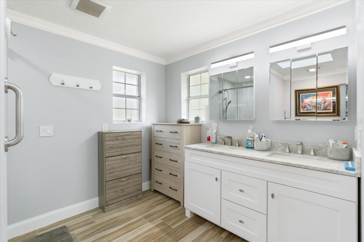
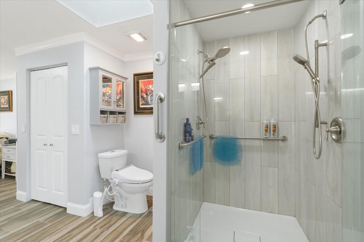
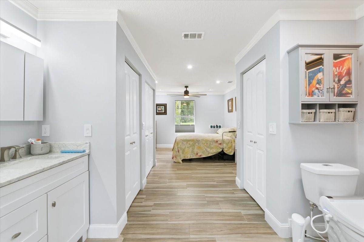
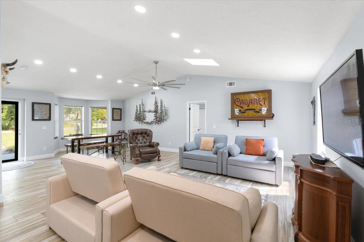
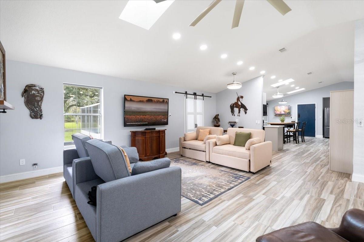
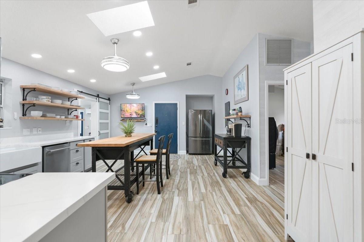
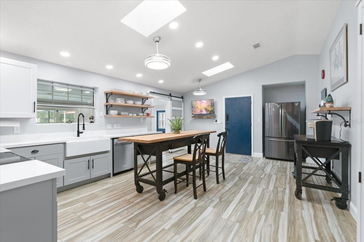
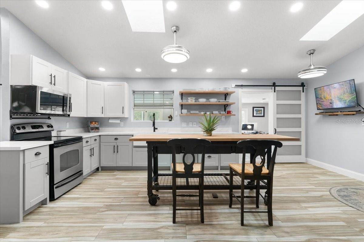
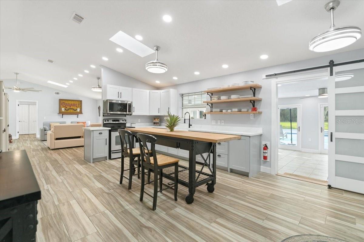
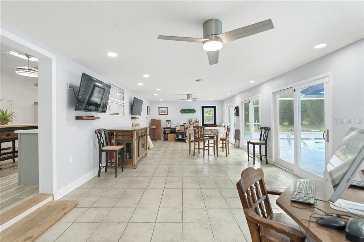
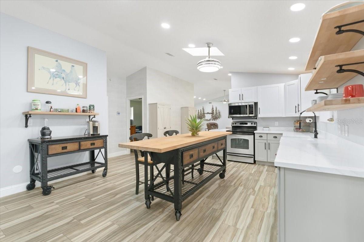
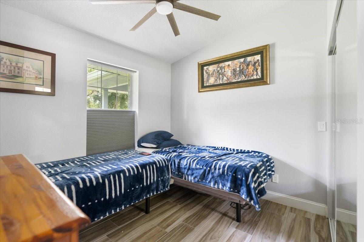
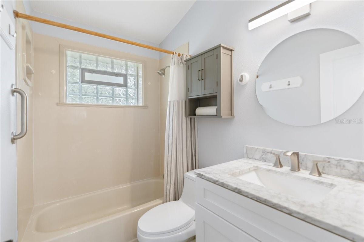
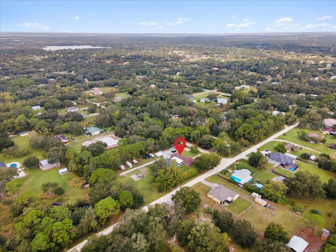
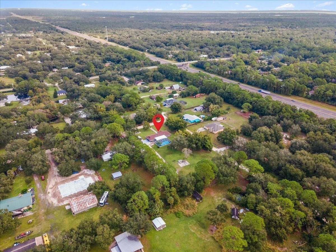
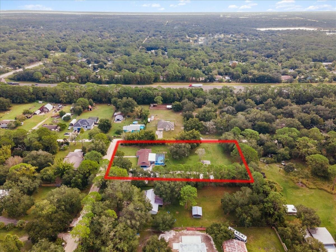
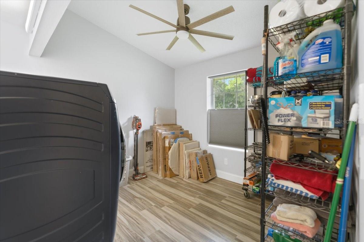
- MLS#: V4939250 ( Residential )
- Street Address: 4805 Valdine Avenue
- Viewed: 29
- Price: $534,900
- Price sqft: $192
- Waterfront: No
- Year Built: 1978
- Bldg sqft: 2789
- Bedrooms: 3
- Total Baths: 2
- Full Baths: 2
- Garage / Parking Spaces: 2
- Days On Market: 213
- Additional Information
- Geolocation: 28.5759 / -80.8303
- County: BREVARD
- City: COCOA
- Zipcode: 32926
- Provided by: COLDWELL BANKER COAST REALTY
- Contact: Mary Haddad-Mauzy
- 321-383-3330

- DMCA Notice
-
Description3 Bedroom 2 bathroom pool home nestled on 1.61 acres of lush green land. This beauty has been completely remodeled from the kitchen's shaker cabinets with a two tone design, solid surface countertops, floating shelves, barn door and porcelain plank tile thru out. Updated guest bathroom with new vanity. New lighting and new fans have been added to the kitchen, living room and primary bedroom. Vaulted ceiling in family room which also features a 70 inch remote control fan and double barn doors. New 5 inch baseboards thru out .Primary has been remodeled with a his and her closet and an additional linen closet. Shower has double shower heads .Crown molding adds a sense of height and grandeur to this lovely primary. Brand new Florida room with 4 hurricane sliders and a mini split a/c. Brand new roof, new a/c , tankless water heater and NEW SEPTIC.RV pad with 30A power and water. Bring your horses/toys. Mini split a/c in garage with wall board for tools.
Property Location and Similar Properties
All
Similar
Features
Appliances
- Cooktop
- Dishwasher
- Disposal
- Refrigerator
- Tankless Water Heater
Home Owners Association Fee
- 0.00
Carport Spaces
- 0.00
Close Date
- 0000-00-00
Cooling
- Central Air
- Ductless
Country
- US
Covered Spaces
- 0.00
Exterior Features
- Sliding Doors
- Storage
Flooring
- Tile
Garage Spaces
- 2.00
Heating
- Central
- Electric
Insurance Expense
- 0.00
Interior Features
- Crown Molding
- Eat-in Kitchen
- Kitchen/Family Room Combo
- Open Floorplan
- Primary Bedroom Main Floor
- Split Bedroom
- Thermostat
- Vaulted Ceiling(s)
- Walk-In Closet(s)
Legal Description
- CANAVERAL GROVES SUBD UNIT 2 SHEET 1 LOT 11 BLK 3
Levels
- One
Living Area
- 2102.00
Area Major
- 32926 - Cocoa/W Cocoa
Net Operating Income
- 0.00
Occupant Type
- Owner
Open Parking Spaces
- 0.00
Other Expense
- 0.00
Parcel Number
- 24 3504-75-3-11
Pool Features
- In Ground
Possession
- Close Of Escrow
Property Type
- Residential
Roof
- Shingle
Sewer
- Septic Tank
Tax Year
- 2023
Township
- 22
Utilities
- Cable Available
- Electricity Connected
- Public
- Water Connected
Views
- 29
Water Source
- Public
Year Built
- 1978
Zoning Code
- R1B
Disclaimer: All information provided is deemed to be reliable but not guaranteed.
Listing Data ©2025 Greater Fort Lauderdale REALTORS®
Listings provided courtesy of The Hernando County Association of Realtors MLS.
Listing Data ©2025 REALTOR® Association of Citrus County
Listing Data ©2025 Royal Palm Coast Realtor® Association
The information provided by this website is for the personal, non-commercial use of consumers and may not be used for any purpose other than to identify prospective properties consumers may be interested in purchasing.Display of MLS data is usually deemed reliable but is NOT guaranteed accurate.
Datafeed Last updated on June 7, 2025 @ 12:00 am
©2006-2025 brokerIDXsites.com - https://brokerIDXsites.com
Sign Up Now for Free!X
Call Direct: Brokerage Office: Mobile: 352.585.0041
Registration Benefits:
- New Listings & Price Reduction Updates sent directly to your email
- Create Your Own Property Search saved for your return visit.
- "Like" Listings and Create a Favorites List
* NOTICE: By creating your free profile, you authorize us to send you periodic emails about new listings that match your saved searches and related real estate information.If you provide your telephone number, you are giving us permission to call you in response to this request, even if this phone number is in the State and/or National Do Not Call Registry.
Already have an account? Login to your account.

