
- Lori Ann Bugliaro P.A., PA,REALTOR ®
- Tropic Shores Realty
- Helping My Clients Make the Right Move!
- Mobile: 352.585.0041
- Fax: 888.519.7102
- Mobile: 352.585.0041
- loribugliaro.realtor@gmail.com
Contact Lori Ann Bugliaro P.A.
Schedule A Showing
Request more information
- Home
- Property Search
- Search results
- 1112 Riverside Drive, DAYTONA BEACH, FL 32117
Active
Property Photos
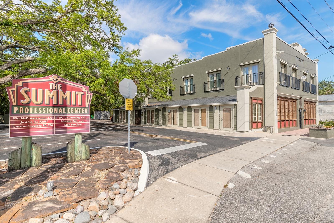

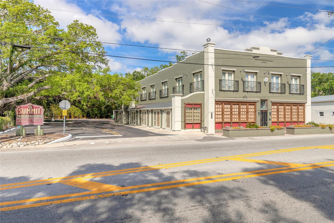
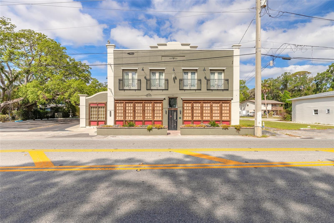
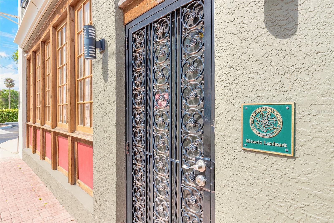
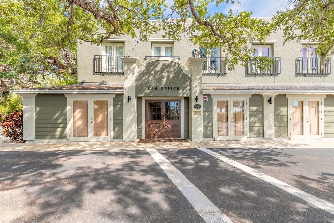
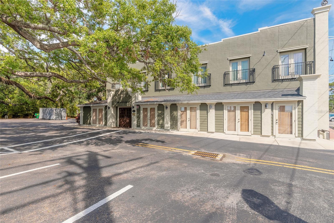
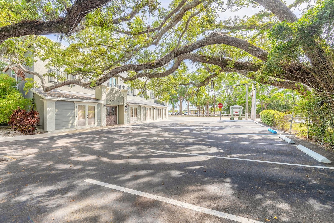
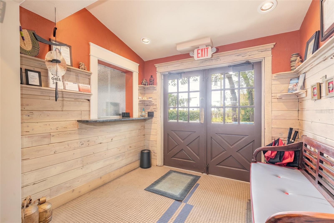
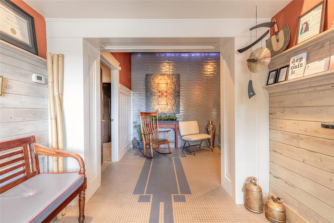
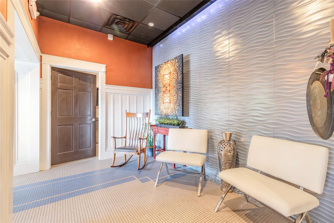
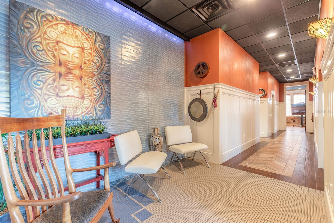
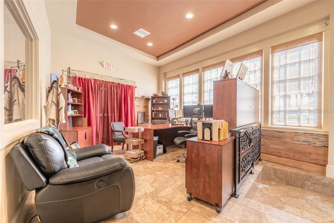
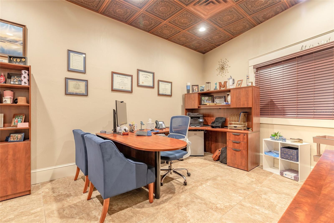
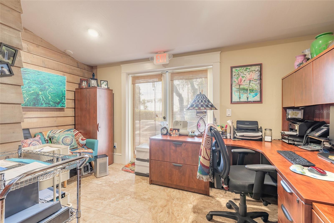
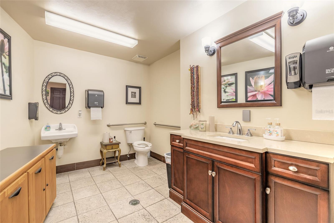
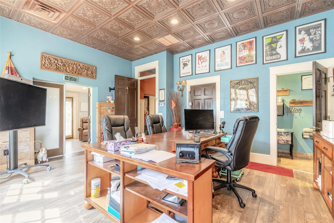
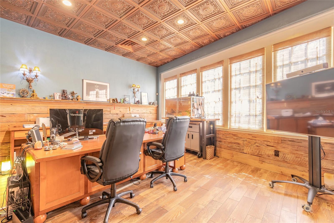
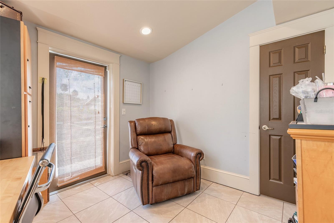
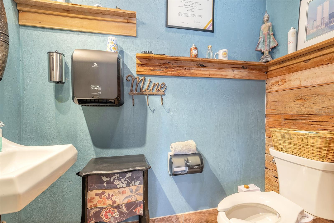
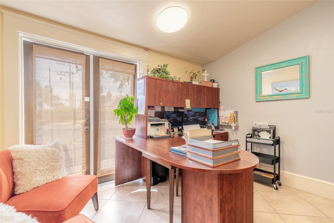
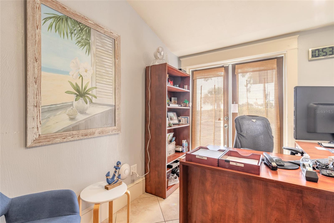
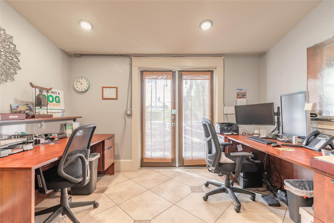
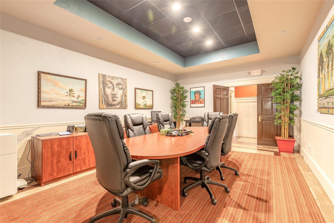
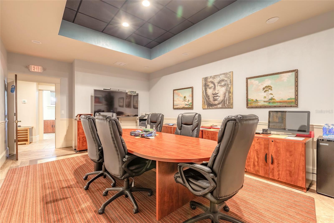
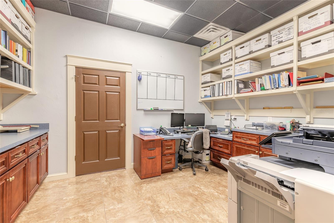
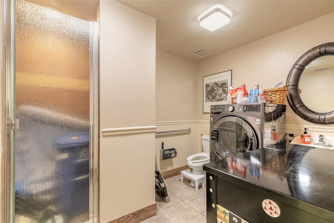
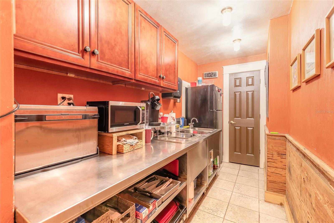
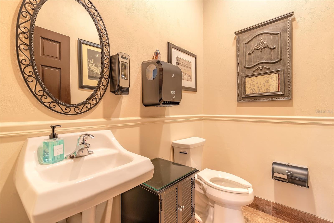
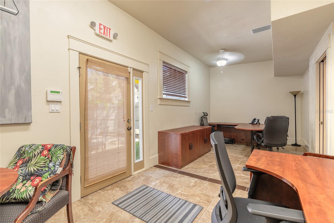
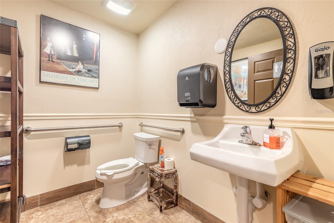
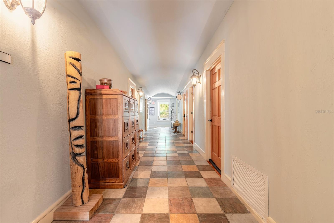
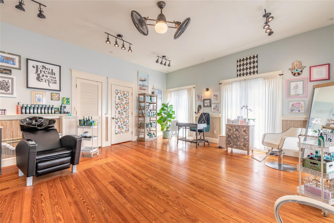
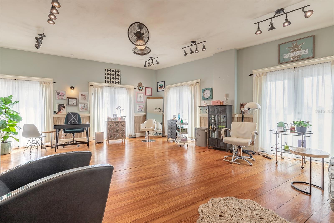
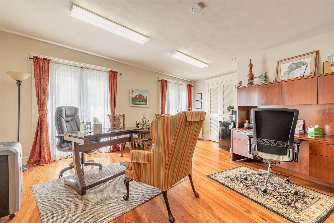
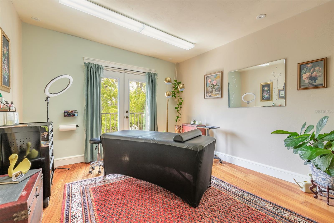
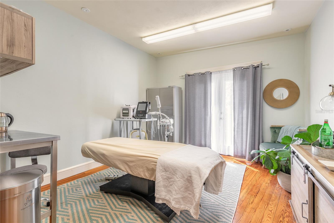
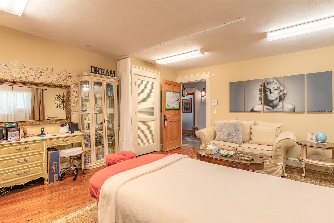
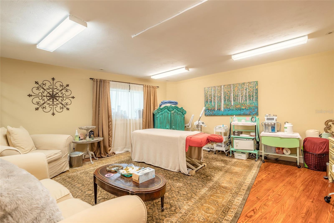
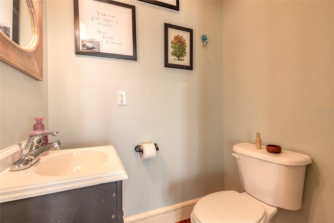
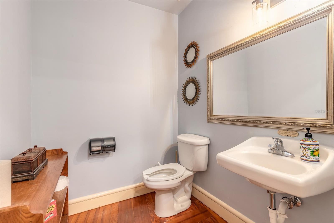
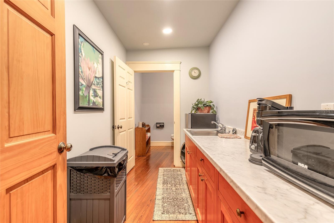
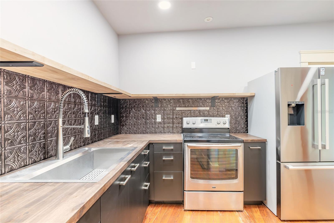
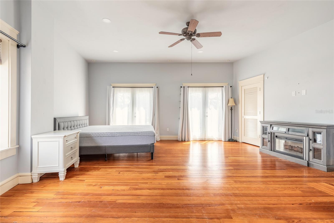
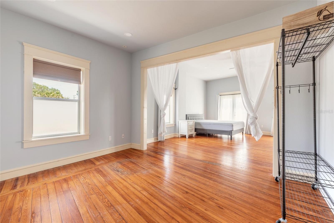
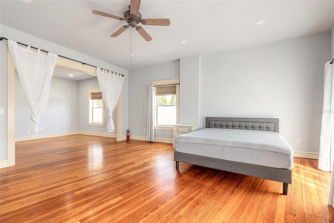
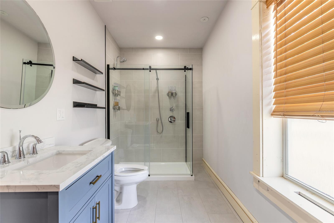
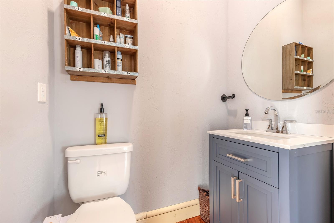
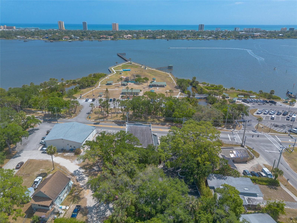
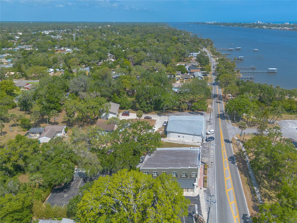
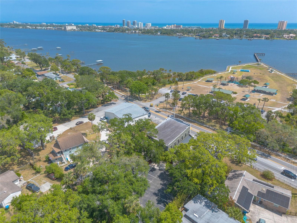
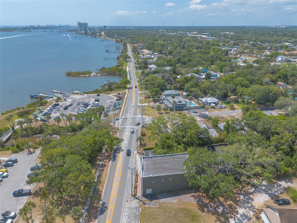
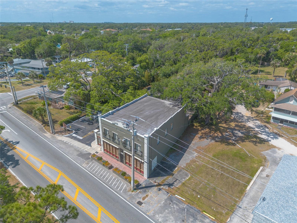
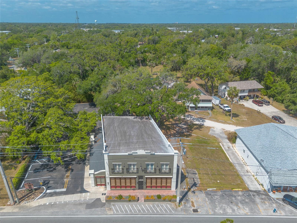
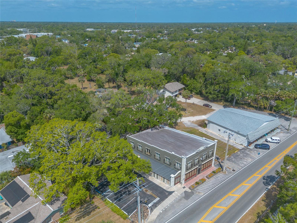
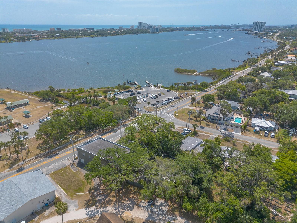
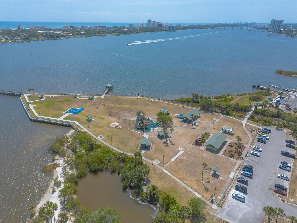
- MLS#: V4942506 ( Commercial Sale )
- Street Address: 1112 Riverside Drive
- Viewed: 248
- Price: $1,850,000
- Price sqft: $262
- Waterfront: No
- Year Built: 1933
- Bldg sqft: 7060
- Days On Market: 289
- Additional Information
- Geolocation: 29.2481 / -81.0376
- County: VOLUSIA
- City: DAYTONA BEACH
- Zipcode: 32117
- Subdivision: Walkers Holly Hill
- Provided by: GAFF'S REALTY COMPANY
- Contact: Tom Grasberger
- 386-756-9999

- DMCA Notice
-
DescriptionThe Summit Professional Center is a beautifully updated, historic designated building that blends classic charm with modern functionality. Located directly across from Sunrise Park, a scenic riverfront space with public dock and additional parking, the property offers both convenience and a peaceful natural setting. Designed with feng shui principles to promote balance, harmony, and success, this exceptional property is truly one of a kind. The building showcases stunning craftsmanship, with preserved oak flooring, elegant craftsman style arches, rich wainscoting, and a striking herringbone tile design throughout the hallways. Every element has been professionally designed to enhance the flow of energy and create a welcoming, tranquil environment. The building is in impeccable condition, with all major systems meticulously updated, including plumbing, electrical, roof, windows, and added insulation. Constructed with durable double block materials and featuring an underground water retention system, the property sits high and dry, ensuring lasting protection and peace of mind. Mature trees surround the property, enhancing its beauty and providing natural shade, while abundant on site parking and additional public parking across the street at Sunrise Park make access easy and convenient. River and park views further elevate the serene, inspiring atmosphere of this unique professional center. The first floor currently operates as a legal office, offering a flexible layout with multiple large and small office spaces, conference rooms, file rooms, and multiple entry and exit points. The second floor is fully leased with five professional units, each thoughtfully designed to maintain the building's historic character. Additionally, there is an owner's suite featuring a full kitchen, bathroom, living area, and gorgeous river views providing a perfect private retreat or additional rental income. The building offers a total of nine bathrooms, including two full baths with showers, three kitchens or kitchenettes, and two laundry areas, accommodating a wide range of professional uses. With the potential to create up to 15 rental units, The Summit Professional Center offers exceptional flexibility for both owner occupants and investors. Whether you envision running your own business while earning passive income or seeking a fully operational, low maintenance investment property, The Summit delivers unmatched potential. Its combination of historic charm, updated infrastructure, beautiful surroundings, and thoughtful design make it a true gem in today's commercial real estate market.
Property Location and Similar Properties
All
Similar
Features
Appliances
- Dryer
- Refrigerator
- Washer
Home Owners Association Fee
- 0.00
Carport Spaces
- 0.00
Close Date
- 0000-00-00
Cooling
- Central Air
Country
- US
Covered Spaces
- 0.00
Flooring
- Tile
Garage Spaces
- 0.00
Insurance Expense
- 0.00
Legal Description
- E 184.4 FT ON S/L & 195.3 FT ON N/L OF LOT 2 BLK 1 WALKERS HOLLY HILL MB 1 PG 30 PER OR 4148 PG 4645 PER OR 5437 PG 0532 PER OR 6730 PG 1740 PER OR 8397 PG 1706
Living Area
- 7044.00
Lot Features
- Historic District
- City Limits
- Retention Areas
- Sidewalk
- Street Lights
- Paved
Area Major
- 32117 - Daytona Beach
Net Operating Income
- 0.00
Open Parking Spaces
- 0.00
Other Expense
- 0.00
Parcel Number
- 42-42-50-01-0020
Parking Features
- Parking Spaces - 19 to 30
Possession
- Negotiable
Property Condition
- Completed
Property Type
- Commercial Sale
Road Frontage Type
- City Street
Roof
- Membrane
Sewer
- Public Sewer
Tax Year
- 2024
Township
- 14
Utilities
- Public
- Water Connected
Views
- 248
Virtual Tour Url
- https://www.propertypanorama.com/instaview/stellar/V4942506
Year Built
- 1933
Disclaimer: All information provided is deemed to be reliable but not guaranteed.
Listing Data ©2026 Greater Fort Lauderdale REALTORS®
Listings provided courtesy of The Hernando County Association of Realtors MLS.
Listing Data ©2026 REALTOR® Association of Citrus County
Listing Data ©2026 Royal Palm Coast Realtor® Association
The information provided by this website is for the personal, non-commercial use of consumers and may not be used for any purpose other than to identify prospective properties consumers may be interested in purchasing.Display of MLS data is usually deemed reliable but is NOT guaranteed accurate.
Datafeed Last updated on February 16, 2026 @ 12:00 am
©2006-2026 brokerIDXsites.com - https://brokerIDXsites.com
Sign Up Now for Free!X
Call Direct: Brokerage Office: Mobile: 352.585.0041
Registration Benefits:
- New Listings & Price Reduction Updates sent directly to your email
- Create Your Own Property Search saved for your return visit.
- "Like" Listings and Create a Favorites List
* NOTICE: By creating your free profile, you authorize us to send you periodic emails about new listings that match your saved searches and related real estate information.If you provide your telephone number, you are giving us permission to call you in response to this request, even if this phone number is in the State and/or National Do Not Call Registry.
Already have an account? Login to your account.

