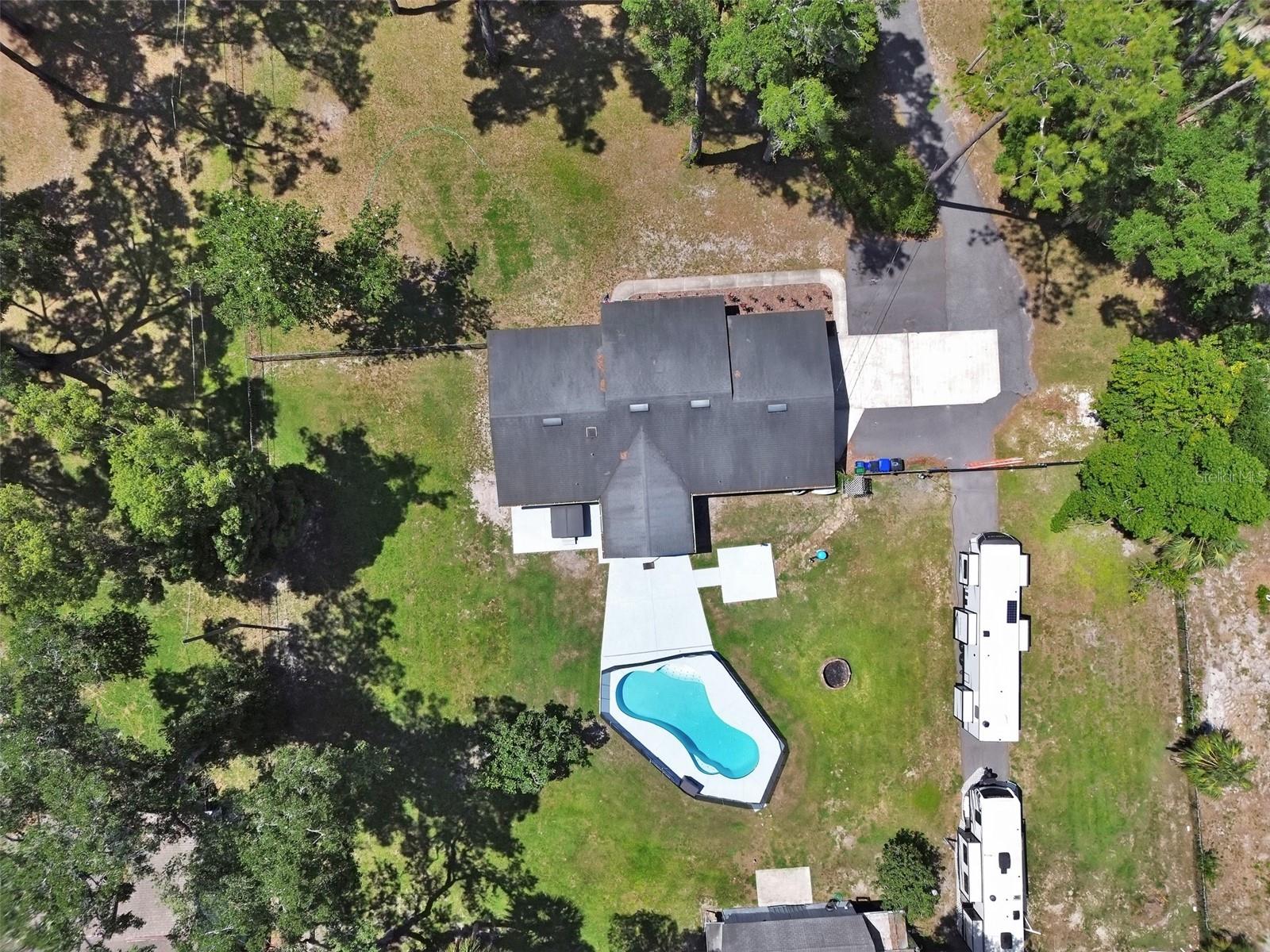
- Lori Ann Bugliaro P.A., REALTOR ®
- Tropic Shores Realty
- Helping My Clients Make the Right Move!
- Mobile: 352.585.0041
- Fax: 888.519.7102
- 352.585.0041
- loribugliaro.realtor@gmail.com
Contact Lori Ann Bugliaro P.A.
Schedule A Showing
Request more information
- Home
- Property Search
- Search results
- 851 Wisconsin Avenue, ORANGE CITY, FL 32763
Property Photos

























































- MLS#: V4942722 ( Residential )
- Street Address: 851 Wisconsin Avenue
- Viewed: 162
- Price: $484,900
- Price sqft: $251
- Waterfront: No
- Year Built: 1972
- Bldg sqft: 1935
- Bedrooms: 3
- Total Baths: 2
- Full Baths: 2
- Garage / Parking Spaces: 2
- Days On Market: 106
- Additional Information
- Geolocation: 28.9601 / -81.3095
- County: VOLUSIA
- City: ORANGE CITY
- Zipcode: 32763
- Subdivision: Orange City Delands Farms
- Elementary School: Manatee Cove Elem
- Middle School: River Springs
- High School: University
- Provided by: LANE & ASSOCIATES FLORIDA LLC
- Contact: Dalene Ray Lane
- 386-785-5060

- DMCA Notice
-
DescriptionFantastic pool home on 1.4 acres. This DRY lot is in a prime Orange City location. Bring your RV's ( 2 power and water) hookups, fully fenced back yard, detached workshop/barn fully electric and no HOA! This 3 bedroom 2 bath home has had major remodeling completed. This home has a newly renovated kitchen, bathrooms and swimming pool. Interior features include huge kitchen with granite counters, soft close cabinets and upgraded appliances and new windows throughout. With a spacious and open floorplan this home is perfect for entertaining. Additional features include fully remodeled dual bathrooms with tub and shower and upgraded Polyaspartic floor coating throughout the living areas. Bonus room has lots of light with a cathedral ceiling facing the gorgeous fully re done swimming pool. Exterior features are too numerous to list but include optic lighting, above ground spa, detached work room perfect for fitness or office space and beautiful mature landscaping for privacy. *Tons of parking and storage. Convenient yet country quiet, there is also easy access to 1 4, Deland and city conveniences. A stone's throw to Blue Springs State Park! Do not wait as this home will be gone! Survey available. Call today for your appointment! *Buyer to Verify all information. including square footage, room sizes, descriptions and zoning.
Property Location and Similar Properties
All
Similar
Features
Appliances
- Built-In Oven
- Cooktop
- Dishwasher
- Disposal
- Dryer
- Microwave
- Range
- Refrigerator
- Washer
- Wine Refrigerator
Home Owners Association Fee
- 0.00
Carport Spaces
- 0.00
Close Date
- 0000-00-00
Cooling
- Central Air
Country
- US
Covered Spaces
- 0.00
Exterior Features
- Lighting
- Storage
Fencing
- Chain Link
Flooring
- Laminate
- Other
Garage Spaces
- 2.00
Heating
- Central
High School
- University High School-VOL
Insurance Expense
- 0.00
Interior Features
- Ceiling Fans(s)
- Eat-in Kitchen
- Kitchen/Family Room Combo
- Open Floorplan
- Primary Bedroom Main Floor
- Stone Counters
Legal Description
- E 200 FT OF W 700 FT OF LOT 47 ORANGE CITY DELAND FARMS MB 5 PG 99 PER OR 3755 PG 4826 PER OR 5394 PGS 3677-3678 PER OR 8043 PG 0179
Levels
- One
Living Area
- 1743.00
Lot Features
- Cleared
- Paved
Middle School
- River Springs Middle School
Area Major
- 32763 - Orange City
Net Operating Income
- 0.00
Occupant Type
- Owner
Open Parking Spaces
- 0.00
Other Expense
- 0.00
Parcel Number
- 8003-02-00-0470
Pool Features
- Auto Cleaner
- Child Safety Fence
- Deck
- Fiber Optic Lighting
- In Ground
Property Type
- Residential
Roof
- Shingle
School Elementary
- Manatee Cove Elem
Sewer
- Septic Tank
Style
- Ranch
Tax Year
- 2024
Township
- 18S
Utilities
- BB/HS Internet Available
- Cable Connected
- Public
View
- Trees/Woods
Views
- 162
Virtual Tour Url
- https://fusion.realtourvision.com/277927
Water Source
- Well
Year Built
- 1972
Zoning Code
- R-4
Disclaimer: All information provided is deemed to be reliable but not guaranteed.
Listing Data ©2025 Greater Fort Lauderdale REALTORS®
Listings provided courtesy of The Hernando County Association of Realtors MLS.
Listing Data ©2025 REALTOR® Association of Citrus County
Listing Data ©2025 Royal Palm Coast Realtor® Association
The information provided by this website is for the personal, non-commercial use of consumers and may not be used for any purpose other than to identify prospective properties consumers may be interested in purchasing.Display of MLS data is usually deemed reliable but is NOT guaranteed accurate.
Datafeed Last updated on September 6, 2025 @ 12:00 am
©2006-2025 brokerIDXsites.com - https://brokerIDXsites.com
Sign Up Now for Free!X
Call Direct: Brokerage Office: Mobile: 352.585.0041
Registration Benefits:
- New Listings & Price Reduction Updates sent directly to your email
- Create Your Own Property Search saved for your return visit.
- "Like" Listings and Create a Favorites List
* NOTICE: By creating your free profile, you authorize us to send you periodic emails about new listings that match your saved searches and related real estate information.If you provide your telephone number, you are giving us permission to call you in response to this request, even if this phone number is in the State and/or National Do Not Call Registry.
Already have an account? Login to your account.

