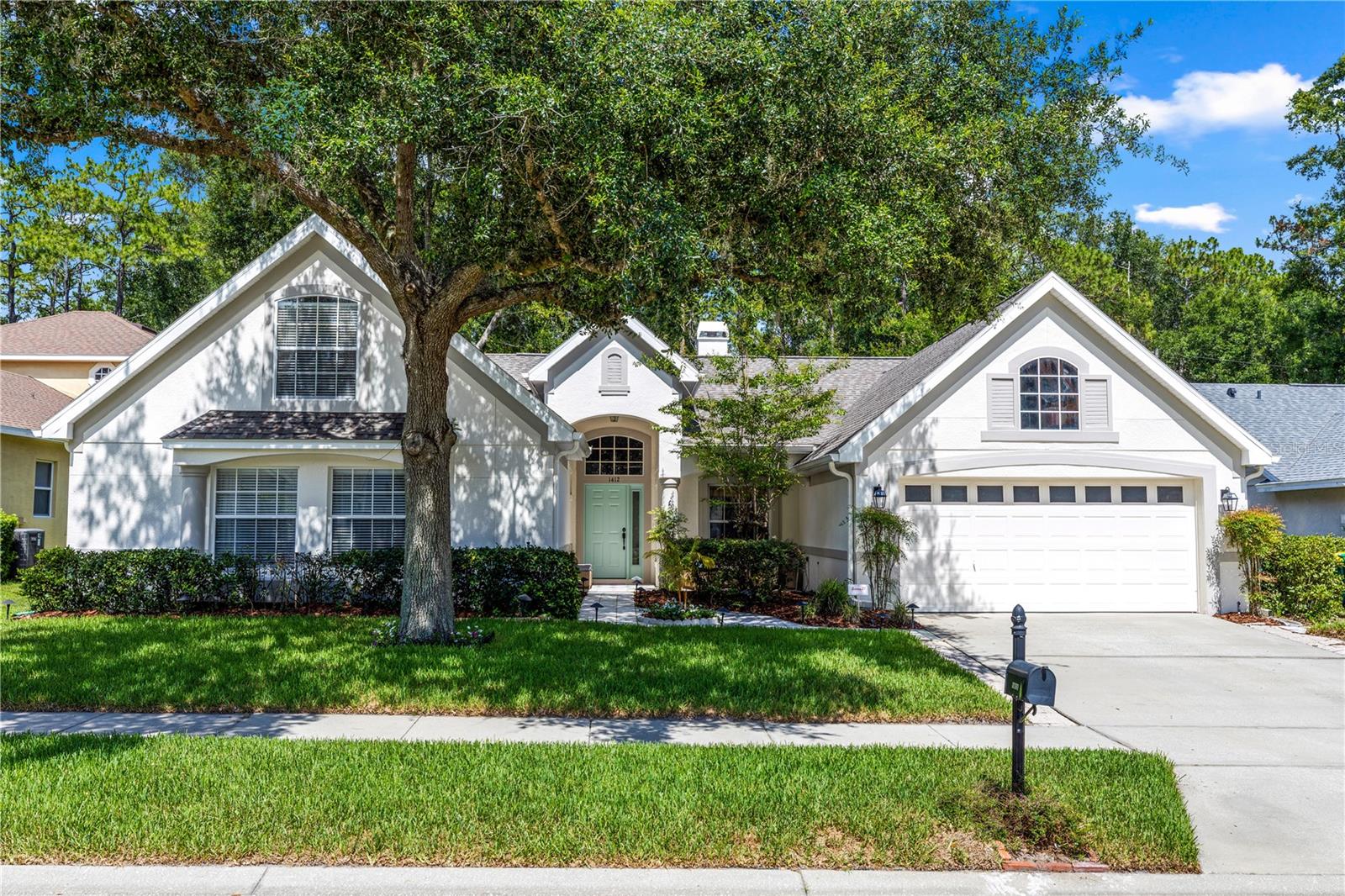
- Lori Ann Bugliaro P.A., REALTOR ®
- Tropic Shores Realty
- Helping My Clients Make the Right Move!
- Mobile: 352.585.0041
- Fax: 888.519.7102
- 352.585.0041
- loribugliaro.realtor@gmail.com
Contact Lori Ann Bugliaro P.A.
Schedule A Showing
Request more information
- Home
- Property Search
- Search results
- 1412 Bent Oaks Boulevard, DELAND, FL 32724
Property Photos



















































- MLS#: V4942736 ( Residential )
- Street Address: 1412 Bent Oaks Boulevard
- Viewed: 12
- Price: $500,000
- Price sqft: $135
- Waterfront: No
- Year Built: 2002
- Bldg sqft: 3697
- Bedrooms: 5
- Total Baths: 3
- Full Baths: 3
- Days On Market: 16
- Additional Information
- Geolocation: 29.0003 / -81.2824
- County: VOLUSIA
- City: DELAND
- Zipcode: 32724
- Subdivision: Bent Oaks
- Elementary School: Freedom Elem
- Middle School: Deland
- High School: Deland
- Provided by: DASH REAL ESTATE COMPANY

- DMCA Notice
-
Description**SELLER MOTIVATED** Spacious, airy, light filled, and thoughtfully updatedthis 5 bedroom, 3 bath home in The Reserve at Bent Oaks offers nearly 3,000 sq ft of open living with exceptional flow and natural charm. With 2,917 heated sq ft, this well designed layout is perfect for multi generational living, entertaining, or simply enjoying the everyday in style and comfort. The entire downstairs features warm wood flooring, creating a seamless, welcoming feel throughout the main living areas. The kitchen was updated in 2021 and includes a new stove and microwave (2023) along with a new garbage disposal (2025)a dream for home cooks. The primary suite is located on the first floor and includes a fully renovated en suite bathroom (June 2025) and a walk in closet with custom built ins for maximum organization. Upstairs, a private bedroom with its own full bathroom offers the ideal setup for guests or a quiet work from home space. Additional improvements include a new roof (May 2022), new A/C system (2021), fresh exterior paint (2023), and a resodded front yard (2025). Step outside to the screened lanai, accessible from three separate entry points, rescreened in 2023 and repainted in 2025perfect for morning coffee or relaxing evenings. The garage features built in storage cabinetry, making organization a breeze. All of this is just minutes from grocery stores, shopping, dining, and close to great walking and biking paths that make the location just as appealing as the home itself. Move in ready with updates in all the right placescome see why life in The Reserve at Bent Oaks is the perfect blend of space, convenience, and charm.
Property Location and Similar Properties
All
Similar
Features
Appliances
- Dishwasher
- Disposal
- Dryer
- Electric Water Heater
- Microwave
- Range
- Refrigerator
- Washer
Home Owners Association Fee
- 266.00
Association Name
- Top Notch Management Services
Association Phone
- 407-644-4406
Carport Spaces
- 0.00
Close Date
- 0000-00-00
Cooling
- Central Air
Country
- US
Covered Spaces
- 0.00
Exterior Features
- Sliding Doors
Flooring
- Carpet
- Ceramic Tile
- Wood
Furnished
- Negotiable
Garage Spaces
- 2.00
Heating
- Central
High School
- Deland High
Insurance Expense
- 0.00
Interior Features
- Cathedral Ceiling(s)
- Eat-in Kitchen
- Open Floorplan
- Primary Bedroom Main Floor
- Solid Surface Counters
Legal Description
- LOT 28 BENT OAKS UNIT 4 MB 48 PGS 111-113 INC PER OR 4997 PG 3764 PER OR 7832 PG 4771
Levels
- Two
Living Area
- 2917.00
Lot Features
- City Limits
- Sidewalk
- Paved
Middle School
- Deland Middle
Area Major
- 32724 - Deland
Net Operating Income
- 0.00
Occupant Type
- Owner
Open Parking Spaces
- 0.00
Other Expense
- 0.00
Parcel Number
- 17-30-22-04-00-0280
Parking Features
- Driveway
Pets Allowed
- Yes
Possession
- Close Of Escrow
Property Type
- Residential
Roof
- Shingle
School Elementary
- Freedom Elem
Sewer
- Public Sewer
Style
- Contemporary
Tax Year
- 2024
Township
- 17S
Utilities
- BB/HS Internet Available
- Electricity Connected
- Public
- Water Connected
View
- Trees/Woods
Views
- 12
Virtual Tour Url
- https://www.propertypanorama.com/instaview/stellar/V4942736
Water Source
- Public
Year Built
- 2002
Zoning Code
- R1
Disclaimer: All information provided is deemed to be reliable but not guaranteed.
Listing Data ©2025 Greater Fort Lauderdale REALTORS®
Listings provided courtesy of The Hernando County Association of Realtors MLS.
Listing Data ©2025 REALTOR® Association of Citrus County
Listing Data ©2025 Royal Palm Coast Realtor® Association
The information provided by this website is for the personal, non-commercial use of consumers and may not be used for any purpose other than to identify prospective properties consumers may be interested in purchasing.Display of MLS data is usually deemed reliable but is NOT guaranteed accurate.
Datafeed Last updated on July 6, 2025 @ 12:00 am
©2006-2025 brokerIDXsites.com - https://brokerIDXsites.com
Sign Up Now for Free!X
Call Direct: Brokerage Office: Mobile: 352.585.0041
Registration Benefits:
- New Listings & Price Reduction Updates sent directly to your email
- Create Your Own Property Search saved for your return visit.
- "Like" Listings and Create a Favorites List
* NOTICE: By creating your free profile, you authorize us to send you periodic emails about new listings that match your saved searches and related real estate information.If you provide your telephone number, you are giving us permission to call you in response to this request, even if this phone number is in the State and/or National Do Not Call Registry.
Already have an account? Login to your account.

