
- Lori Ann Bugliaro P.A., REALTOR ®
- Tropic Shores Realty
- Helping My Clients Make the Right Move!
- Mobile: 352.585.0041
- Fax: 888.519.7102
- 352.585.0041
- loribugliaro.realtor@gmail.com
Contact Lori Ann Bugliaro P.A.
Schedule A Showing
Request more information
- Home
- Property Search
- Search results
- 1032 Bel Aire Drive, DAYTONA BEACH, FL 32118
Property Photos


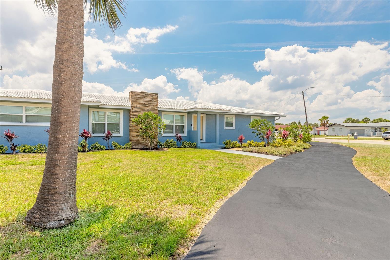
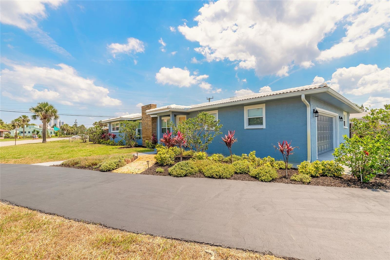
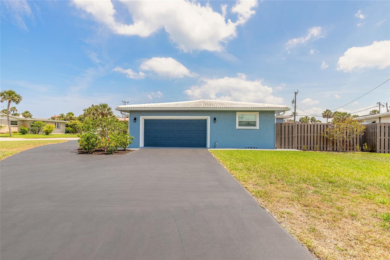
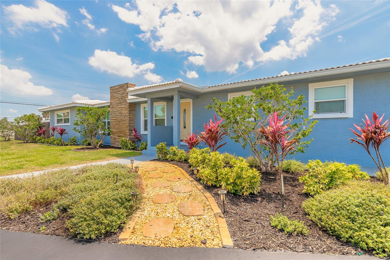
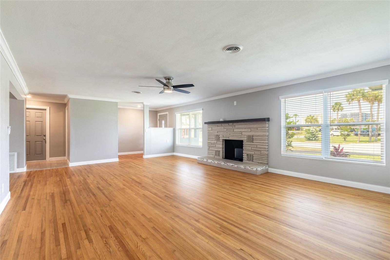
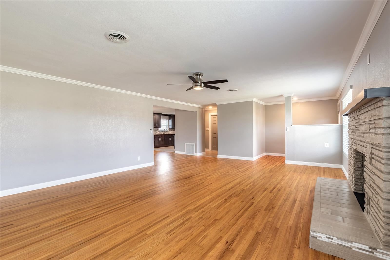
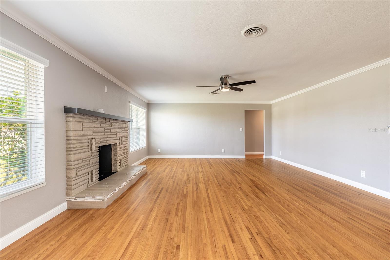
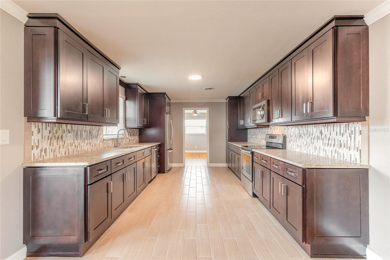
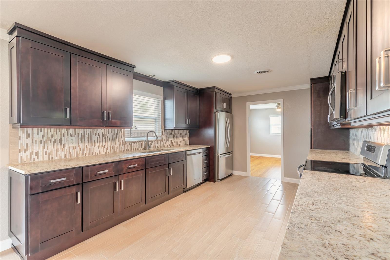
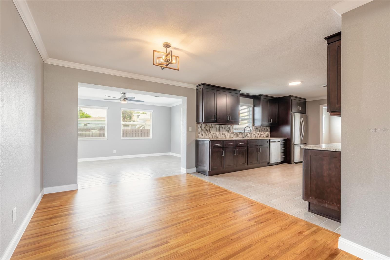
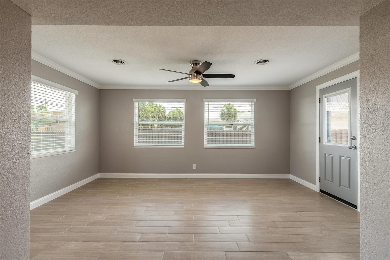
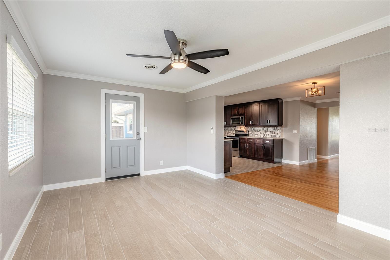
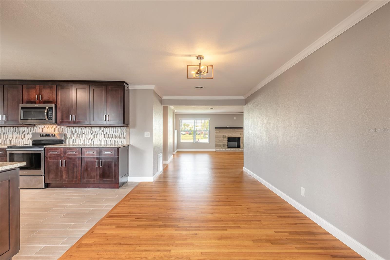
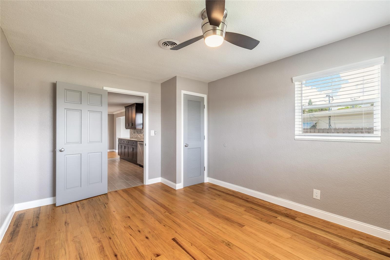
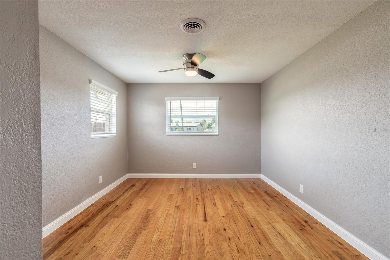
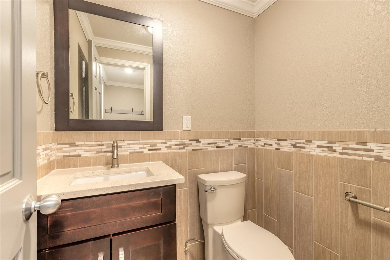
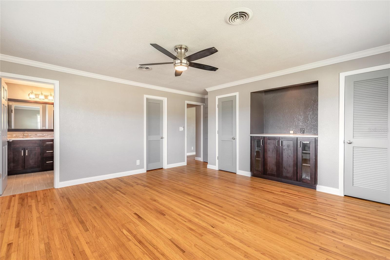
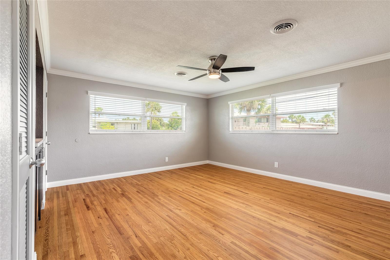
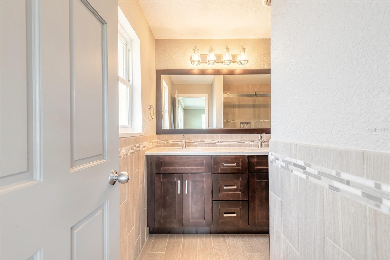
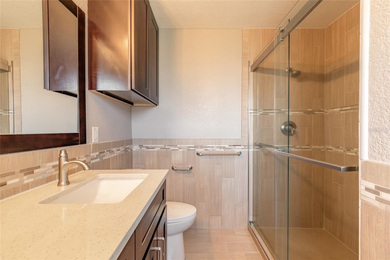
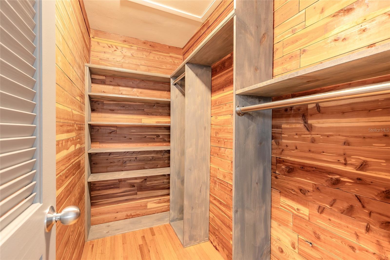
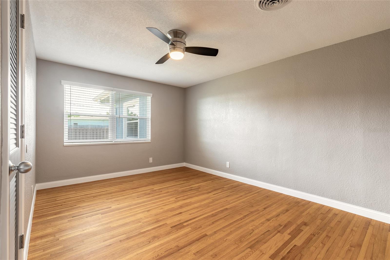
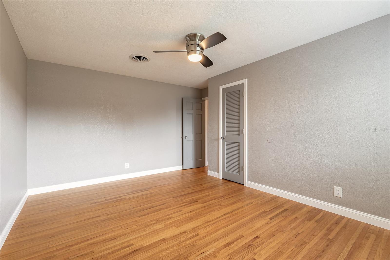
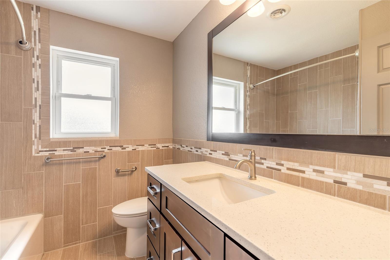
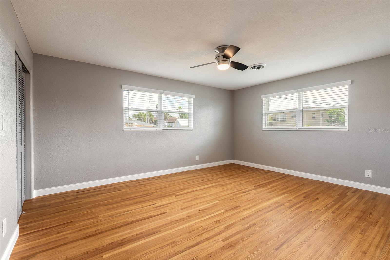
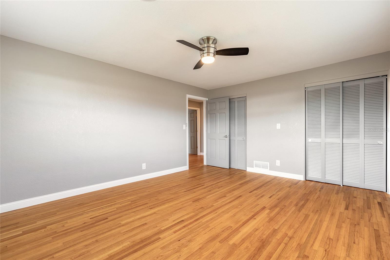
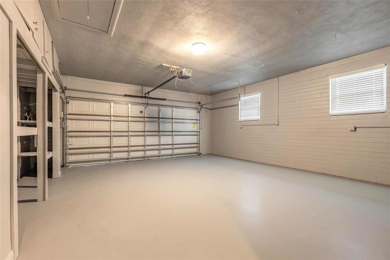
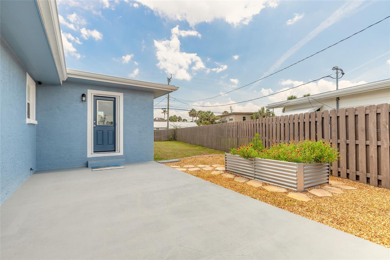
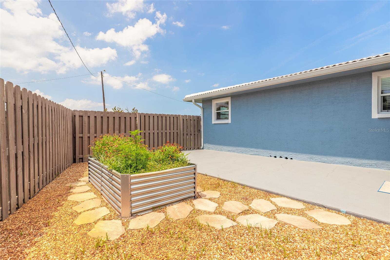
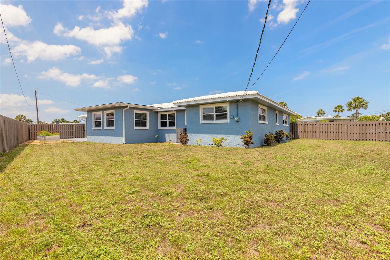
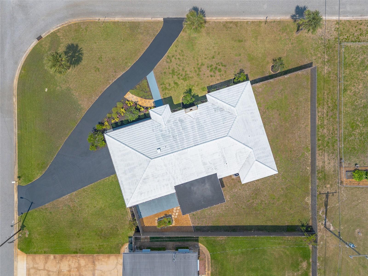
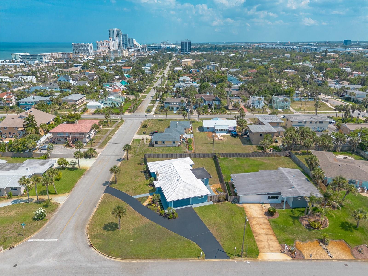
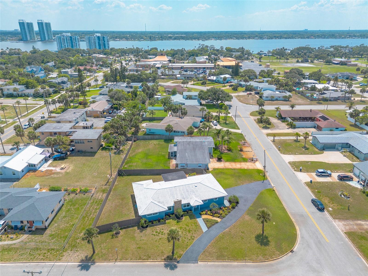
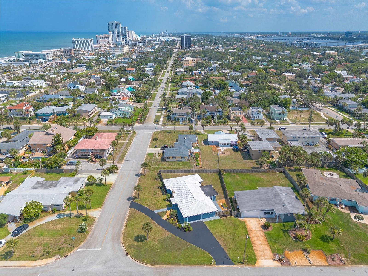
- MLS#: V4942871 ( Residential )
- Street Address: 1032 Bel Aire Drive
- Viewed: 52
- Price: $629,000
- Price sqft: $215
- Waterfront: No
- Year Built: 1960
- Bldg sqft: 2930
- Bedrooms: 4
- Total Baths: 3
- Full Baths: 2
- 1/2 Baths: 1
- Garage / Parking Spaces: 2
- Days On Market: 15
- Additional Information
- Geolocation: 29.2421 / -81.0182
- County: VOLUSIA
- City: DAYTONA BEACH
- Zipcode: 32118
- Subdivision: Whanorsham Un 02
- Elementary School: Beachside Elementary School
- Middle School: Campbell Middle
- High School: Seabreeze High School
- Provided by: CALNAN REAL ESTATE
- Contact: Colleen Calnan
- 386-675-1137

- DMCA Notice
-
DescriptionSpacious Beachside Retreat Just 2 Blocks from the Ocean Discover the perfect blend of style, coastal charm and great living space in this turnkey sprawling beachside ranch located just two blocks from the beautiful shoreline. Set on a .33 acre fenced corner lot, this expansive 4 bedroom, 2.5 bath home offers 2,450 sq ft of well designed living space along with a yard that has room to add a pool. As soon you enter the home you will be impressed by the spotless gleaming real oak hardwood floors that run throughout the entire home, highlighting its warmth and timeless appeal. The large living room features a well appointed fireplace that adds to the homes charm. This room flows seamlessly into the dining room which is openly connected to the beautifully remodeled kitchen which has extensive cabinetry, granite countertops and stainless appliances. These rooms then connect with the family room which overlooks the backyard. Owning a beachside home with an oversized primary suite like this one is like a dream come true. This suite has a big bedroom boasting plenty of natural light, three large closets and a pristine private bath. The other bedrooms are also very generously sized, and the updated guest bath continues the homes polished, move in ready feel. Additional features include a super clean, deep oversized two car garage with plenty of storage, numerous utility upgrades, fresh paint inside and out, a well kept classic tile roof, and professional landscaping that gives the home a beautiful curb appeal. With its pristine condition, unbeatable beachside location, large lot, impressive square footage, and sprawling rooms, this home surely is a rare find. Come See for Yourself You are sure to be impressed. Schedule your showing today. There are no warranties expressed or implied. All measurements are approximate. Square footage received from tax rolls. All information recorded in the MLS intended to be accurate but cannot be guaranteed. Buyers should check city zoning for rental restrictions.
Property Location and Similar Properties
All
Similar
Features
Appliances
- Dishwasher
- Disposal
- Electric Water Heater
- Microwave
- Refrigerator
- Tankless Water Heater
Home Owners Association Fee
- 0.00
Carport Spaces
- 0.00
Close Date
- 0000-00-00
Cooling
- Central Air
Country
- US
Covered Spaces
- 0.00
Flooring
- Tile
- Wood
Garage Spaces
- 2.00
Heating
- Central
High School
- Seabreeze High School
Insurance Expense
- 0.00
Interior Features
- Open Floorplan
Legal Description
- LOT 6 BLK 9 SEC C WHANORSHAM UNIT2 MB 23 PG 76 PER D/C 5905 PG 3441 PER OR 6095 PG 3646 PER OR 6799 PG 3715 PER OR 7324 PG 2345
Levels
- One
Living Area
- 2450.00
Middle School
- Campbell Middle
Area Major
- 32118 - Daytona Beach/Holly Hill
Net Operating Income
- 0.00
Occupant Type
- Owner
Open Parking Spaces
- 0.00
Other Expense
- 0.00
Parcel Number
- 42-36-06-09-00-0060
Property Type
- Residential
Roof
- Shingle
School Elementary
- Beachside Elementary School
Sewer
- Public Sewer
Tax Year
- 2024
Township
- 14S
Utilities
- Cable Available
- Electricity Connected
- Public
- Sewer Connected
- Water Connected
Views
- 52
Virtual Tour Url
- https://www.propertypanorama.com/instaview/stellar/V4942871
Water Source
- Public
Year Built
- 1960
Zoning Code
- 02R1A
Disclaimer: All information provided is deemed to be reliable but not guaranteed.
Listing Data ©2025 Greater Fort Lauderdale REALTORS®
Listings provided courtesy of The Hernando County Association of Realtors MLS.
Listing Data ©2025 REALTOR® Association of Citrus County
Listing Data ©2025 Royal Palm Coast Realtor® Association
The information provided by this website is for the personal, non-commercial use of consumers and may not be used for any purpose other than to identify prospective properties consumers may be interested in purchasing.Display of MLS data is usually deemed reliable but is NOT guaranteed accurate.
Datafeed Last updated on June 7, 2025 @ 12:00 am
©2006-2025 brokerIDXsites.com - https://brokerIDXsites.com
Sign Up Now for Free!X
Call Direct: Brokerage Office: Mobile: 352.585.0041
Registration Benefits:
- New Listings & Price Reduction Updates sent directly to your email
- Create Your Own Property Search saved for your return visit.
- "Like" Listings and Create a Favorites List
* NOTICE: By creating your free profile, you authorize us to send you periodic emails about new listings that match your saved searches and related real estate information.If you provide your telephone number, you are giving us permission to call you in response to this request, even if this phone number is in the State and/or National Do Not Call Registry.
Already have an account? Login to your account.

