
- Lori Ann Bugliaro P.A., REALTOR ®
- Tropic Shores Realty
- Helping My Clients Make the Right Move!
- Mobile: 352.585.0041
- Fax: 888.519.7102
- 352.585.0041
- loribugliaro.realtor@gmail.com
Contact Lori Ann Bugliaro P.A.
Schedule A Showing
Request more information
- Home
- Property Search
- Search results
- 4155 Clifden Drive, ORMOND BEACH, FL 32174
Property Photos
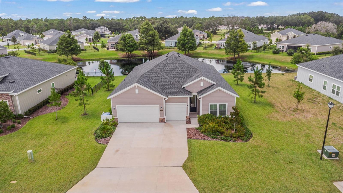

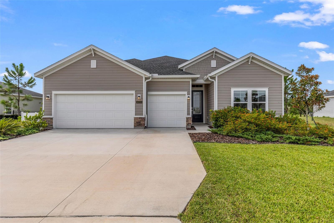
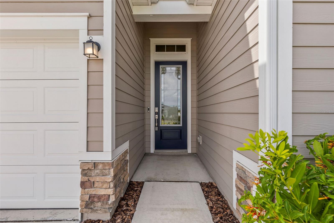
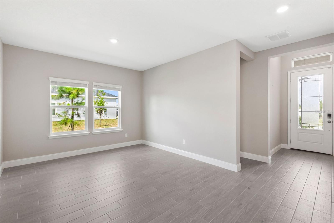
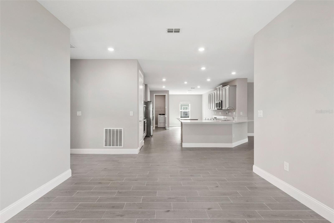
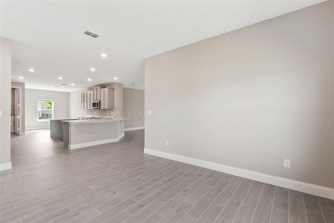
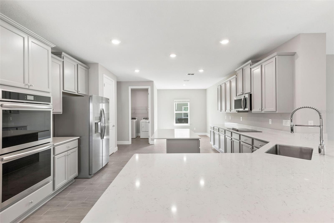
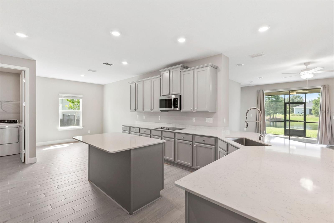
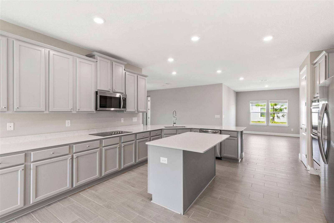
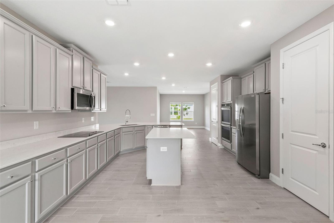
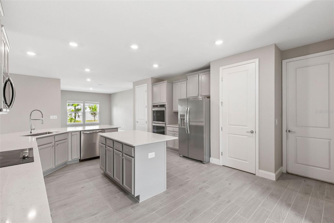
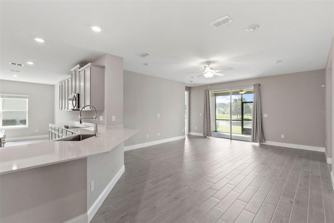
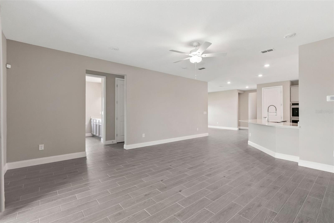
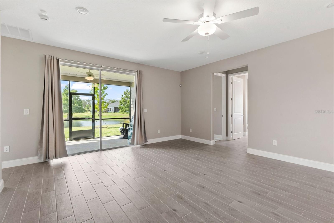
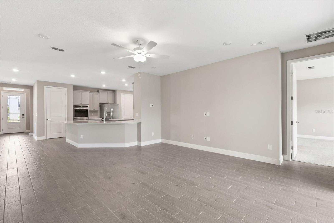
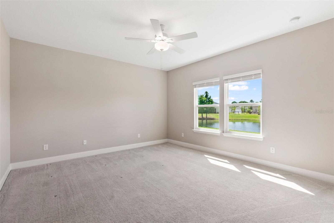
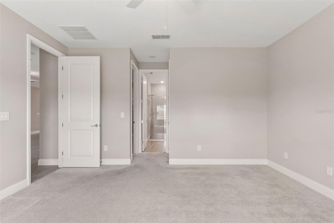
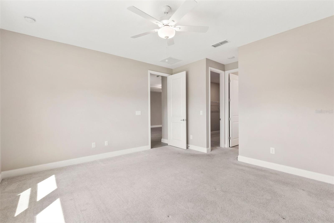
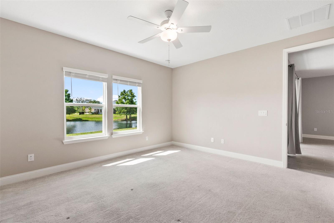
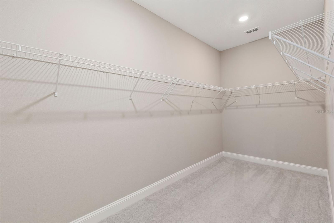
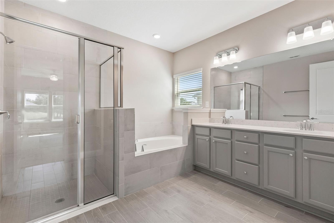
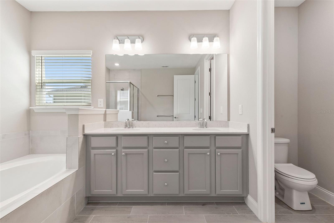
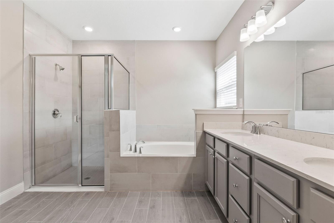
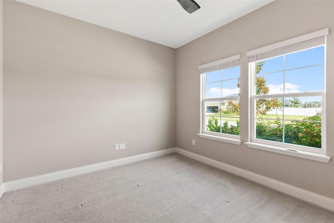
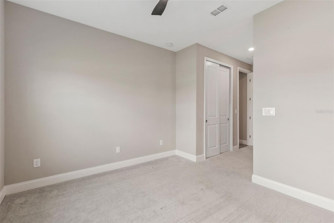
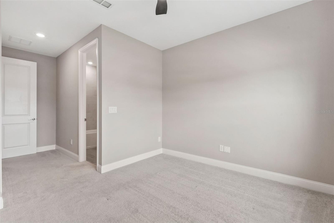
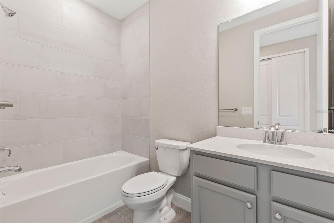
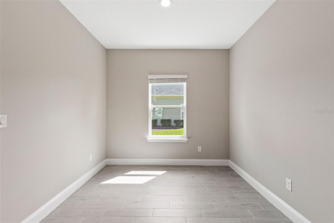
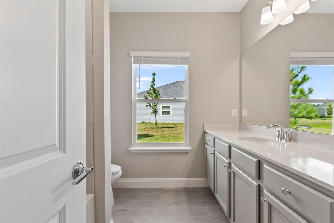
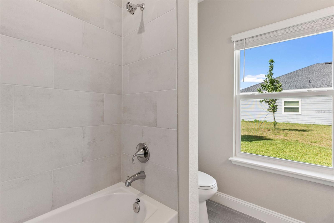
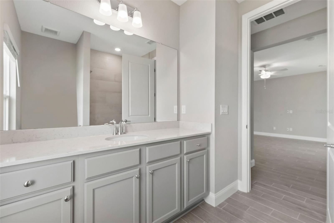
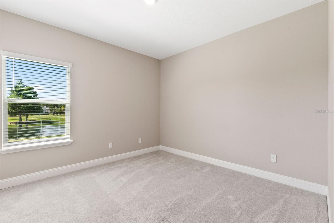
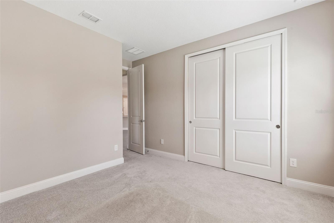
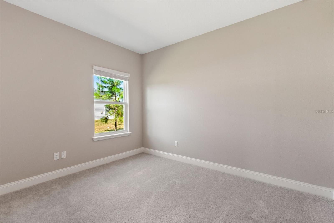
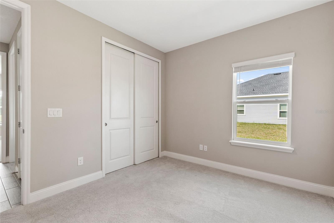
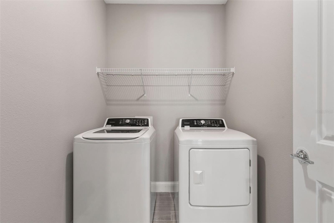
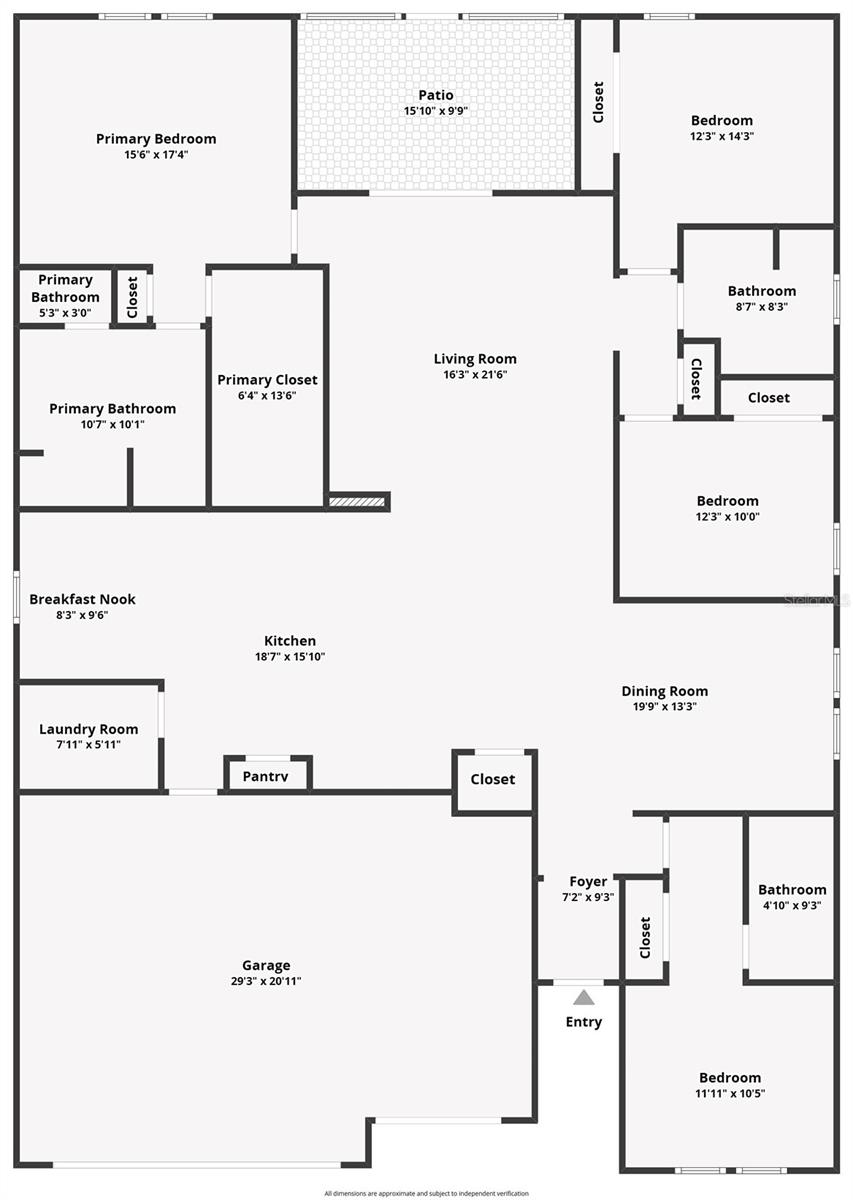
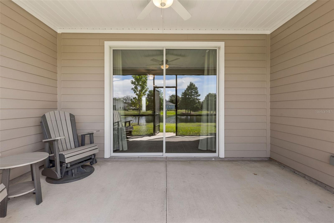
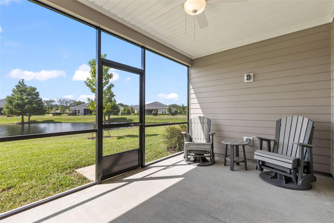
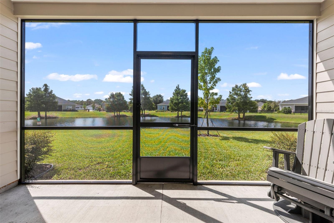
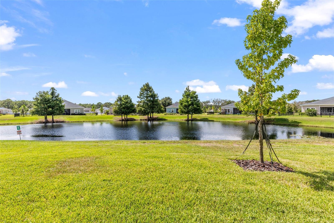
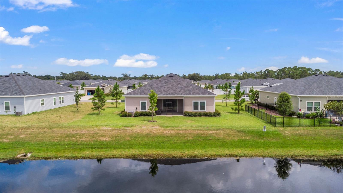
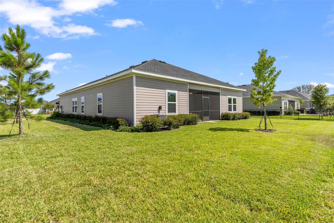
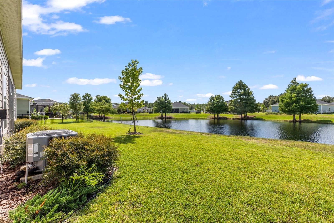
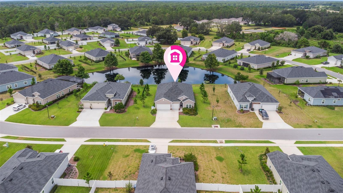
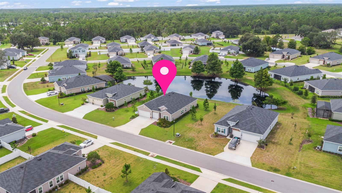
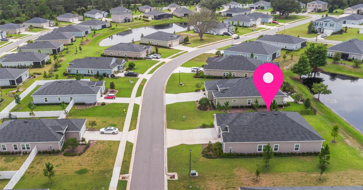
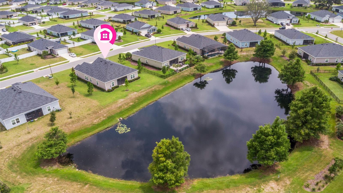
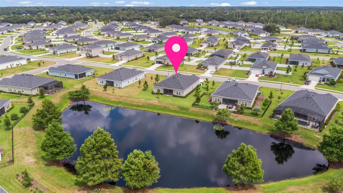
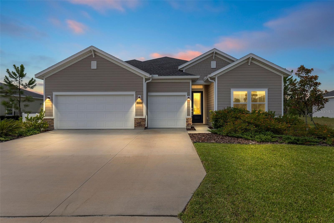
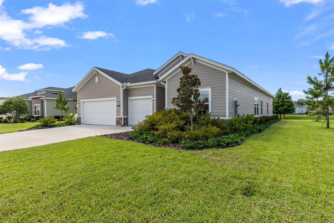
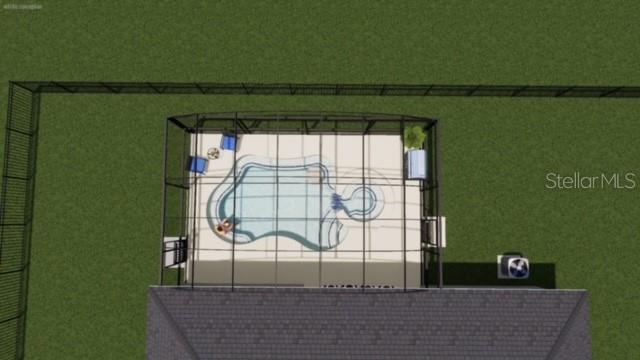
- MLS#: V4944109 ( Residential )
- Street Address: 4155 Clifden Drive
- Viewed: 7
- Price: $419,900
- Price sqft: $135
- Waterfront: Yes
- Wateraccess: Yes
- Waterfront Type: Lake Front
- Year Built: 2023
- Bldg sqft: 3107
- Bedrooms: 4
- Total Baths: 3
- Full Baths: 3
- Garage / Parking Spaces: 3
- Days On Market: 11
- Additional Information
- Geolocation: 29.4101 / -81.1531
- County: VOLUSIA
- City: ORMOND BEACH
- Zipcode: 32174
- Subdivision: Wexford Reserve Un 1b
- Elementary School: Pine Trail Elem
- Middle School: Ormond Beach
- High School: Seabreeze
- Provided by: ADAMS, CAMERON & CO., REALTORS
- Contact: Gina Sweringen Lawson, LLC
- 386-673-2100

- DMCA Notice
-
DescriptionWATERFRONT home with in law floor plan just completed in 2023! This 4/3/3 home offers nearly 2,300SF of interior living space and a floor plan that you simply cannot beat. Expansive kitchen has room for everyone with an eat in breakfast nook, bar seating for up to 5 6, ample counterspace, center island, double wall ovens, electric cooktop, large food pantry, recessed lighting, and tons of cabinet space. Opposite the kitchen is an open formal dining area that could also flex as a bonus room, office, or den. Main living room overlooks the water through the covered/screened back porch and is flanked by the primary and guest living quarters. Primary and guest bedrooms are split with an additional en suite on the opposite side of the home, perfect for an in law setup or just some additional privacy. Primary bedroom offers water views and a walk in closet so large you just have to see to believe! Primary bathroom is large with his and hers sinks, walk in tiled shower, soaking tub, separate linen closet, and separate water closet. Opposite the primary across the living area are two large, well lit guest bedrooms and the full guest/hallway bathroom with tiled tub/shower combo. This home offers carpeted bedrooms with tile throughout all other living areas. Inside laundry is located just off the kitchen. Gorgeous 9 ft ceilings throughout, 8 ft doors throughout and tons of natural light through the many windows. Irrigation system maintains the entirety of the yard and even has a separate well and rain sensor system. No zero lot lines here! Wexfords lots are larger than most and this particular lot has beautiful sunsets over the lake. This home is not located in a flood zone and has never flooded. Seller has survey and pool renderings on file. Wexford Reserve is a newer community offering larger lot sizes, waterfront lots, and a location that cannot be beat! Located a short drive from I 95 for ease of travel and is situated between AdventHealth Daytona and AdventHealth Palm Coast. 15 minute drive to the dog friendly Flagler Beach, just around the corner from Publix Shopping plaza, banks, convenient stores, retail shopping and restaurants. Brand new boat storage facility recently opened just outside of the neighborhood! Currently zoned for the following schools: Pine Trail Elementary, Ormond Beach Middle, and Seabreeze High. All information and room sizes in this listing are intended to be accurate but cannot be guaranteed. Buyers and agents are always encouraged to perform due diligence.
Property Location and Similar Properties
All
Similar
Features
Waterfront Description
- Lake Front
Appliances
- Built-In Oven
- Cooktop
- Dishwasher
- Microwave
- Refrigerator
Home Owners Association Fee
- 559.00
Home Owners Association Fee Includes
- Maintenance Grounds
Association Name
- Trinity Property Services Group/Cindy Mellone
Association Phone
- 904-606-5025
Carport Spaces
- 0.00
Close Date
- 0000-00-00
Cooling
- Central Air
Country
- US
Covered Spaces
- 0.00
Exterior Features
- Sidewalk
Flooring
- Carpet
- Tile
Furnished
- Unfurnished
Garage Spaces
- 3.00
Heating
- Central
High School
- Seabreeze High School
Insurance Expense
- 0.00
Interior Features
- Ceiling Fans(s)
- Primary Bedroom Main Floor
- Thermostat
Legal Description
- 2-13-31 LOT 66 WEXFORD RESERVE UNIT 1B MB 63 PGS 97-98 INC PER OR 8244 PG 0814 PER OR 8455 PG 2529
Levels
- One
Living Area
- 2298.00
Middle School
- Ormond Beach Middle
Area Major
- 32174 - Ormond Beach
Net Operating Income
- 0.00
Occupant Type
- Vacant
Open Parking Spaces
- 0.00
Other Expense
- 0.00
Parcel Number
- 3102-10-00-0660
Parking Features
- Driveway
- Garage Door Opener
Pets Allowed
- Yes
Possession
- Close Of Escrow
Property Condition
- Completed
Property Type
- Residential
Roof
- Shingle
School Elementary
- Pine Trail Elem
Sewer
- Public Sewer
Tax Year
- 2024
Township
- 13S
Utilities
- Cable Available
- Electricity Connected
- Sewer Connected
- Water Connected
View
- Water
Virtual Tour Url
- https://www.zillow.com/view-imx/3e8fbe10-8b05-41a7-a0a8-aa0adb6d023c/?utm_source=captureapp
Water Source
- Public
Year Built
- 2023
Zoning Code
- RESI
Disclaimer: All information provided is deemed to be reliable but not guaranteed.
Listing Data ©2025 Greater Fort Lauderdale REALTORS®
Listings provided courtesy of The Hernando County Association of Realtors MLS.
Listing Data ©2025 REALTOR® Association of Citrus County
Listing Data ©2025 Royal Palm Coast Realtor® Association
The information provided by this website is for the personal, non-commercial use of consumers and may not be used for any purpose other than to identify prospective properties consumers may be interested in purchasing.Display of MLS data is usually deemed reliable but is NOT guaranteed accurate.
Datafeed Last updated on August 14, 2025 @ 12:00 am
©2006-2025 brokerIDXsites.com - https://brokerIDXsites.com
Sign Up Now for Free!X
Call Direct: Brokerage Office: Mobile: 352.585.0041
Registration Benefits:
- New Listings & Price Reduction Updates sent directly to your email
- Create Your Own Property Search saved for your return visit.
- "Like" Listings and Create a Favorites List
* NOTICE: By creating your free profile, you authorize us to send you periodic emails about new listings that match your saved searches and related real estate information.If you provide your telephone number, you are giving us permission to call you in response to this request, even if this phone number is in the State and/or National Do Not Call Registry.
Already have an account? Login to your account.

