
- Lori Ann Bugliaro P.A., REALTOR ®
- Tropic Shores Realty
- Helping My Clients Make the Right Move!
- Mobile: 352.585.0041
- Fax: 888.519.7102
- 352.585.0041
- loribugliaro.realtor@gmail.com
Contact Lori Ann Bugliaro P.A.
Schedule A Showing
Request more information
- Home
- Property Search
- Search results
- 391 High Street, LAKE HELEN, FL 32744
Property Photos


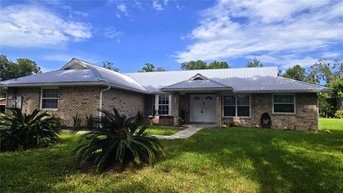
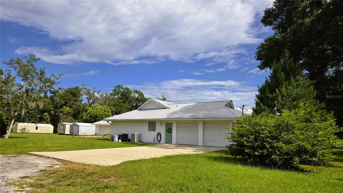
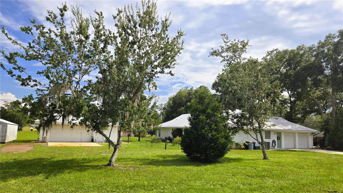
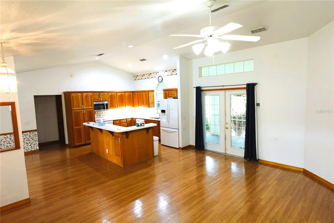
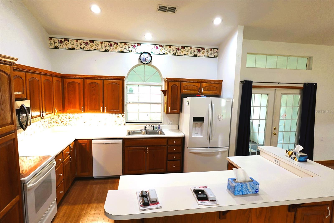
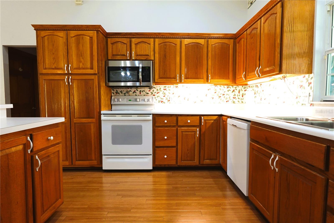
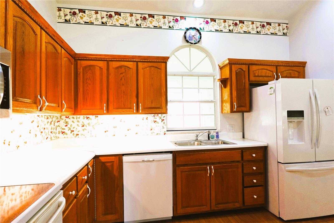
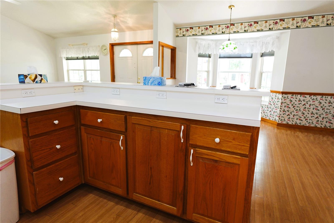
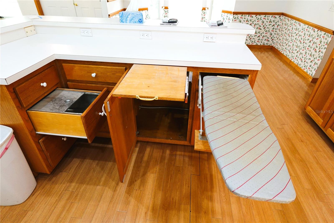
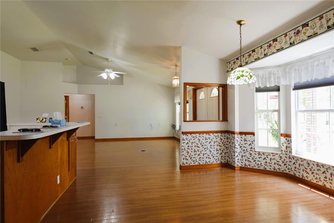
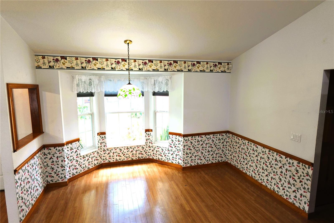
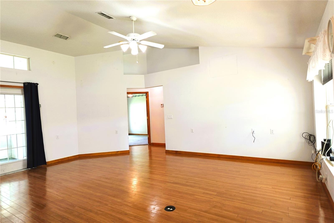
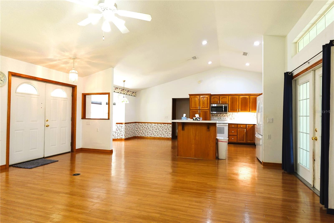
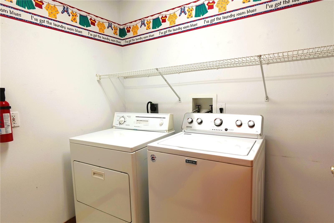
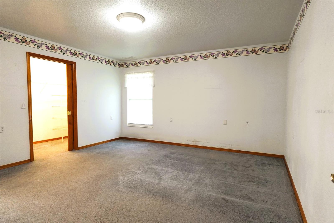
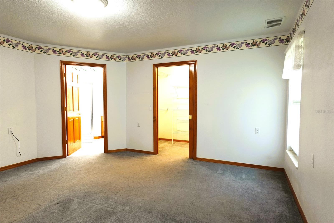
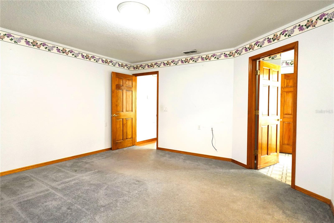
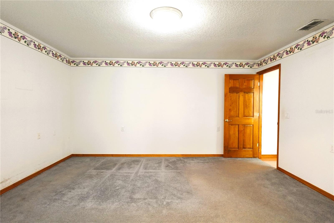
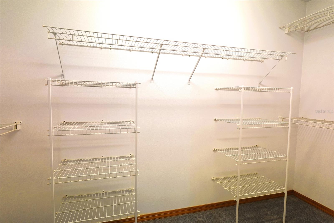
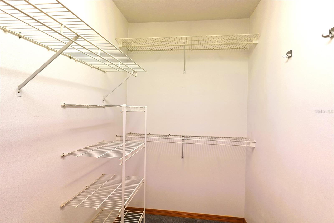
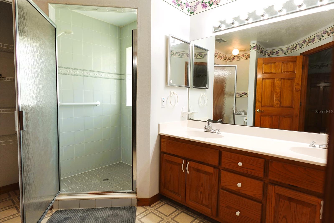
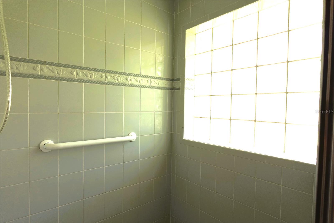
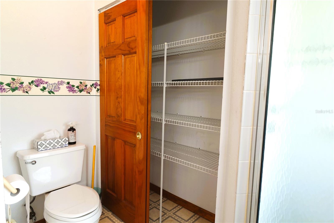
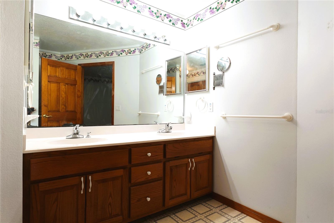
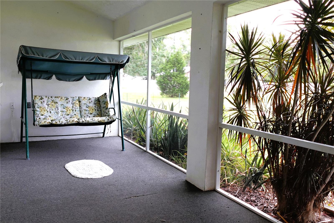
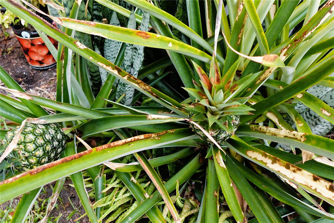
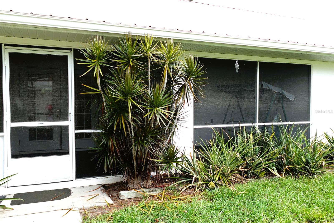
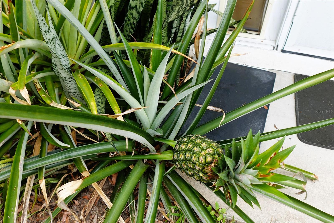
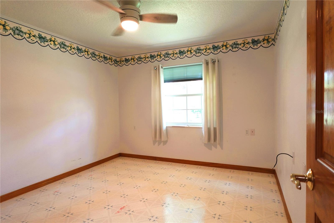
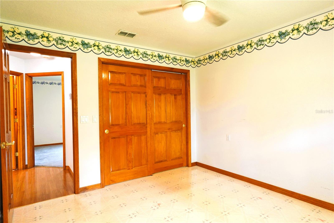
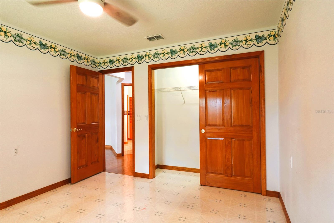
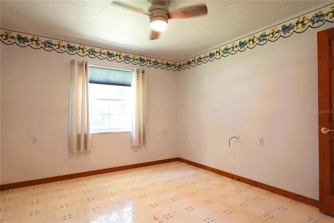
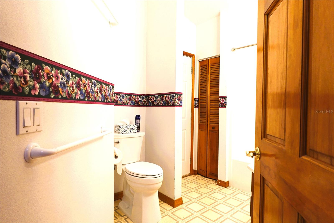
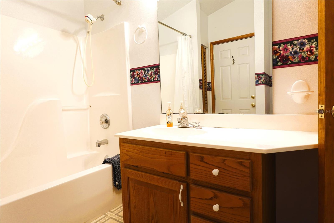
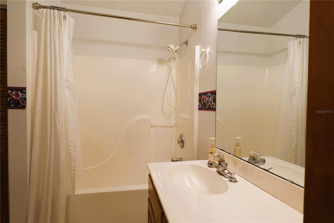
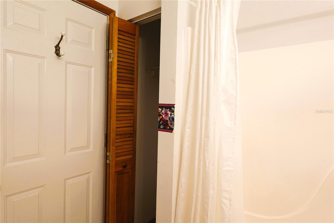
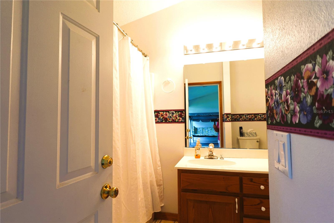
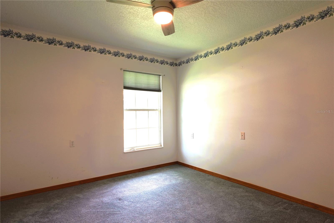
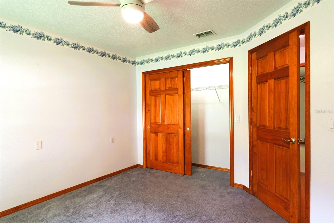
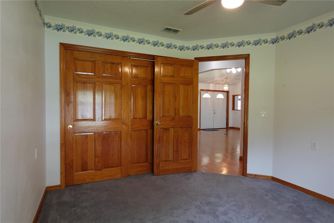
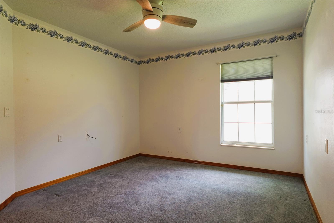
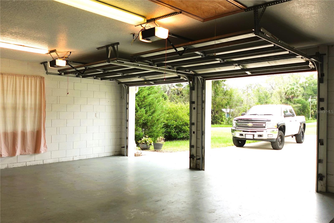
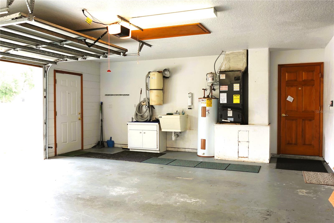
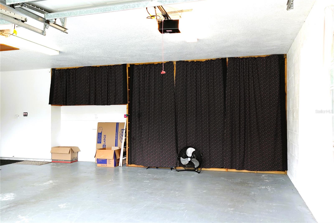
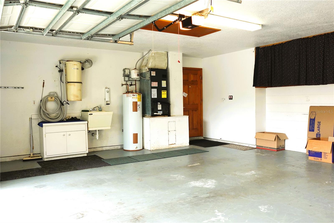
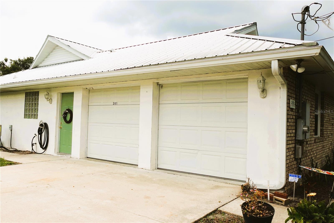
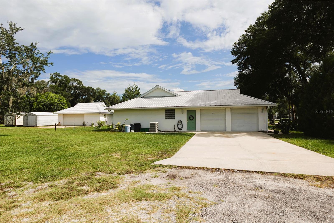
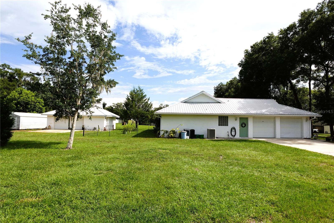
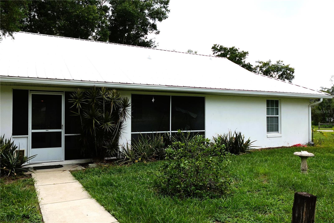
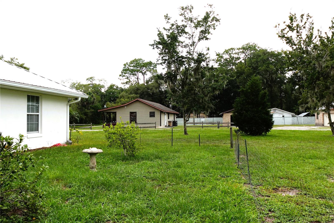
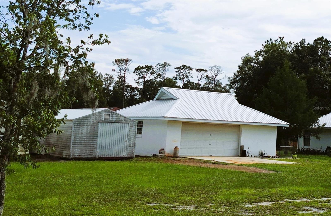
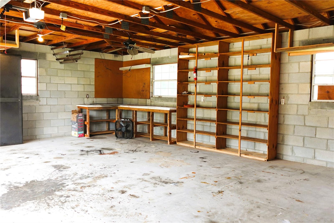
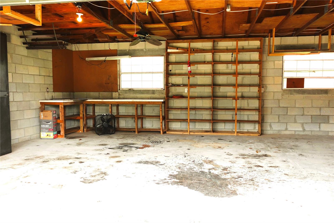
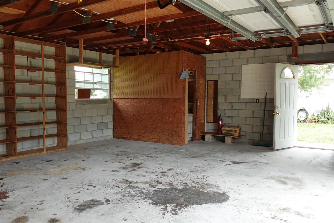
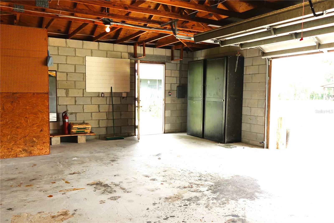
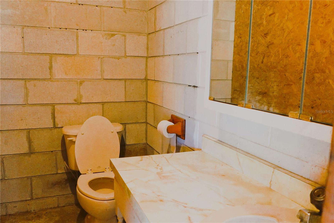
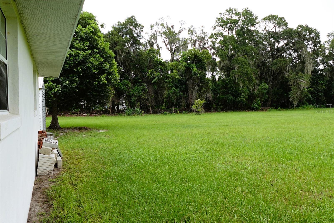
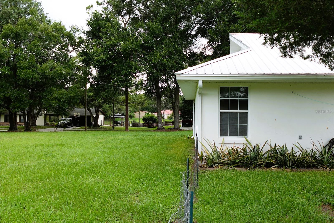
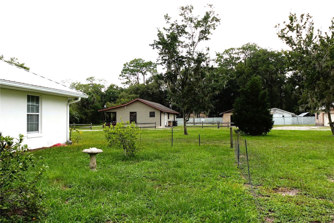
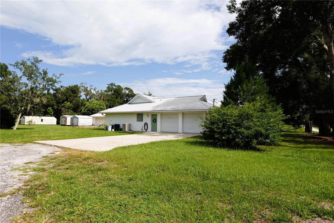
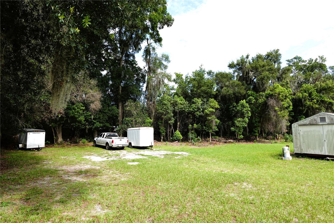
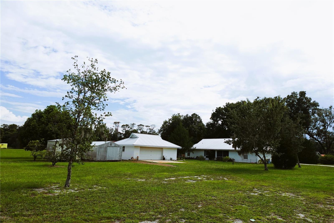
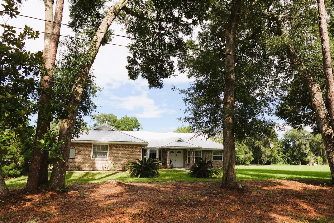
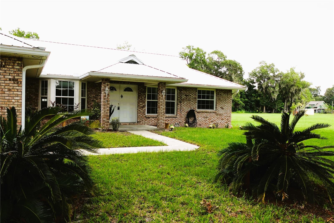
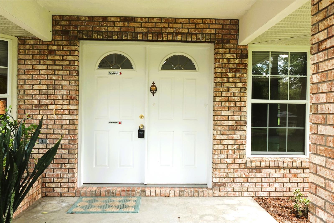
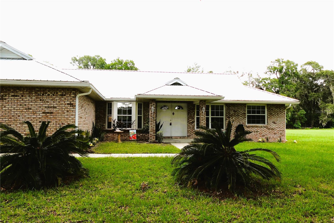
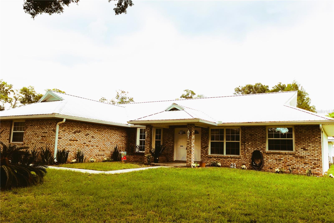
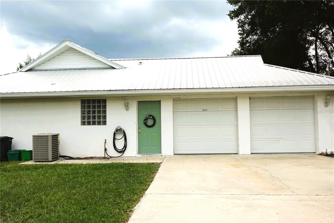
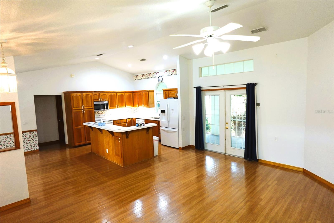
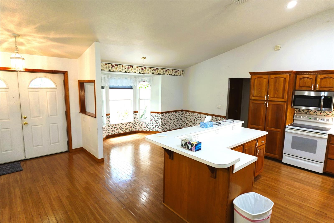
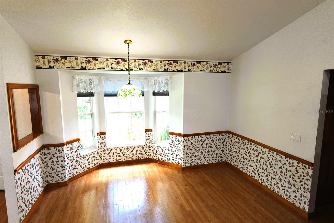
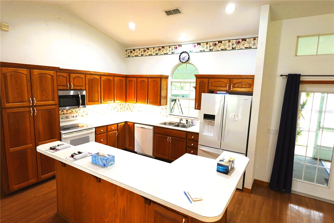
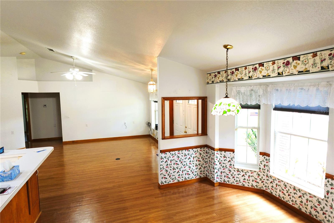
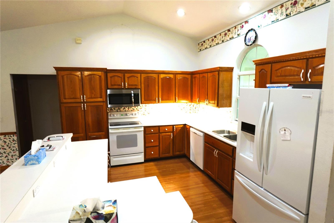
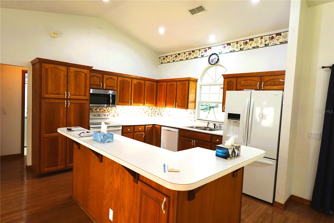
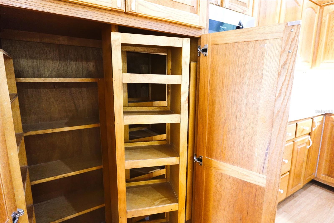
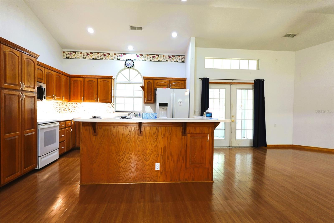
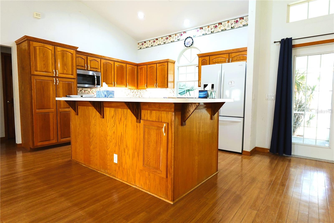
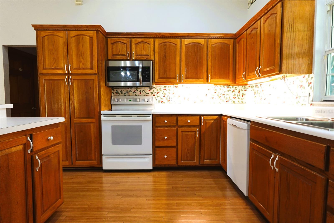
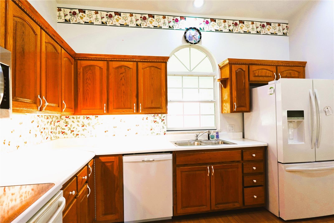
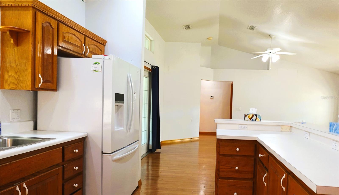
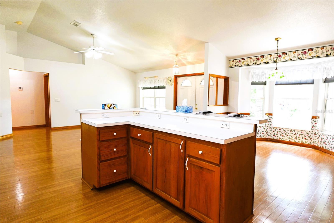
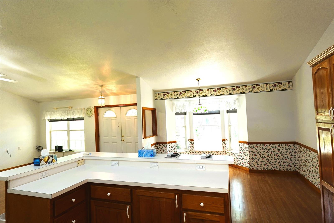
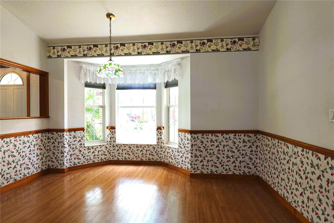
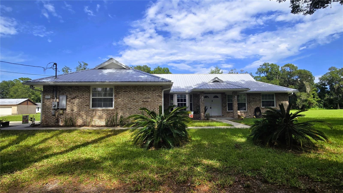
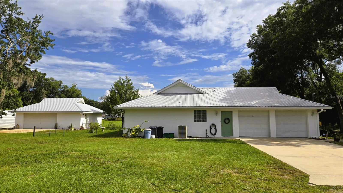
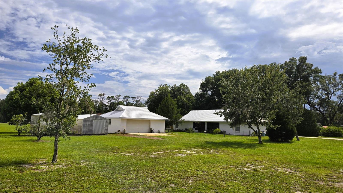
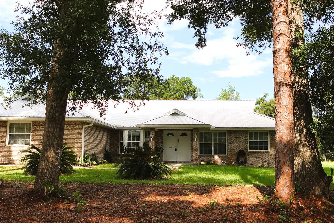
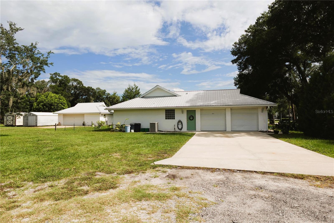
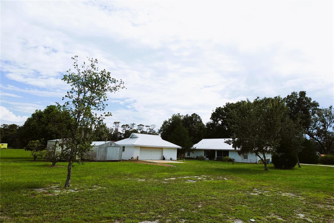
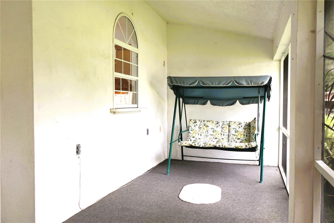
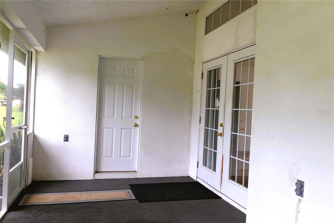
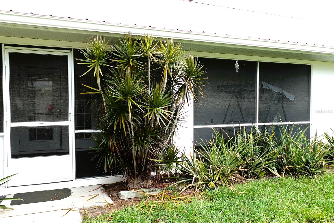
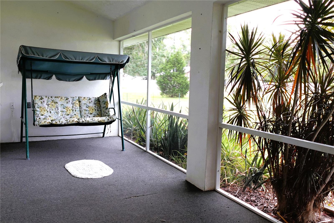
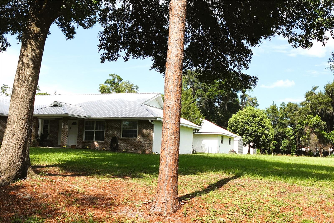
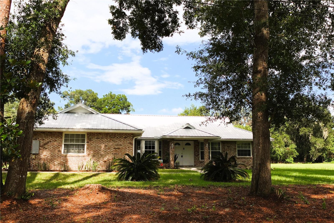
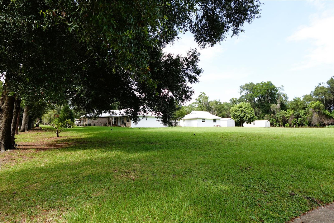
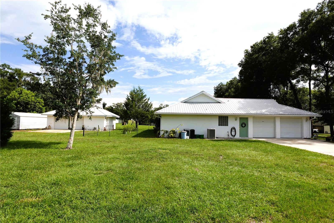
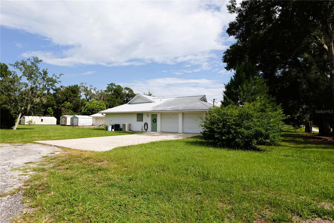
- MLS#: V4944177 ( Residential )
- Street Address: 391 High Street
- Viewed: 99
- Price: $599,000
- Price sqft: $170
- Waterfront: No
- Year Built: 1997
- Bldg sqft: 3515
- Bedrooms: 3
- Total Baths: 3
- Full Baths: 2
- 1/2 Baths: 1
- Garage / Parking Spaces: 4
- Days On Market: 88
- Additional Information
- Geolocation: 28.99 / -81.2355
- County: VOLUSIA
- City: LAKE HELEN
- Zipcode: 32744
- Subdivision: Lake Helen Blk 05 Turrell Resu
- Provided by: FLORIDA REALTY INVESTMENTS
- Contact: Karen Kellerman
- 407-207-2220

- DMCA Notice
-
DescriptionFOR THOSE WHO DREAM OF ENCHANTING DELIGHTS... This home is a dream come true! Family and friends will delight in the warm & welcoming kitchen that is open to the living room with hardwood floors, vaulted ceilings and French doors to the large screened patio. The efficiently designed kitchen has oak cabinets, ample storage & counter space and several surprise features including a pantry, bread drawer, appliance lift and a drawer with a hidden fold out ironing board! The home has a split bedroom plan and an inside laundry room. You can enjoy lazy afternoons on your porch swing in the screened patio or step outside and pick your own fresh pineapples! In addition to all the inviting features of the home there is an attached 2 car garage with built in shelving and a 2nd detached garage with a workshop area & 1/2 bath. PLUS the property includes 2 LOTS for a total of 1.43 Acres. You can keep all the land or subdivied to create possibly 2 4 lots to sell seperately. CALL TODAY, TO SEE WHAT'S IN YOUR FUTURE!
Property Location and Similar Properties
All
Similar
Features
Appliances
- Dishwasher
- Dryer
- Electric Water Heater
- Ice Maker
- Microwave
- Range
- Refrigerator
- Washer
Home Owners Association Fee
- 0.00
Carport Spaces
- 0.00
Close Date
- 0000-00-00
Cooling
- Central Air
Country
- US
Covered Spaces
- 0.00
Exterior Features
- French Doors
Fencing
- Wire
Flooring
- Carpet
- Vinyl
- Wood
Garage Spaces
- 4.00
Heating
- Electric
Insurance Expense
- 0.00
Interior Features
- Ceiling Fans(s)
- Central Vaccum
- Chair Rail
- Kitchen/Family Room Combo
- Split Bedroom
- Vaulted Ceiling(s)
- Walk-In Closet(s)
- Window Treatments
Legal Description
- LOTS 58 TO 61 INC TURRELL SUB BLK 5 LAKE HELEN MB 18 PG 99 PER OR 4156 PG 2346 PER OR 7175 PG 4713 PER OR 7175 PG 4714
Levels
- One
Living Area
- 1608.00
Lot Features
- Corner Lot
Area Major
- 32744 - Lake Helen
Net Operating Income
- 0.00
Occupant Type
- Vacant
Open Parking Spaces
- 0.00
Other Expense
- 0.00
Other Structures
- Workshop
Parcel Number
- 00-71-30-05-00-0580
Parking Features
- Bath In Garage
- Garage Door Opener
- Garage Faces Side
Property Type
- Residential
Roof
- Metal
Sewer
- Septic Tank
Tax Year
- 2024
Township
- 17S
Utilities
- Fire Hydrant
Views
- 99
Virtual Tour Url
- https://www.propertypanorama.com/instaview/stellar/V4944177
Water Source
- Public
Year Built
- 1997
Zoning Code
- SFR3
Disclaimer: All information provided is deemed to be reliable but not guaranteed.
Listing Data ©2025 Greater Fort Lauderdale REALTORS®
Listings provided courtesy of The Hernando County Association of Realtors MLS.
Listing Data ©2025 REALTOR® Association of Citrus County
Listing Data ©2025 Royal Palm Coast Realtor® Association
The information provided by this website is for the personal, non-commercial use of consumers and may not be used for any purpose other than to identify prospective properties consumers may be interested in purchasing.Display of MLS data is usually deemed reliable but is NOT guaranteed accurate.
Datafeed Last updated on November 6, 2025 @ 12:00 am
©2006-2025 brokerIDXsites.com - https://brokerIDXsites.com
Sign Up Now for Free!X
Call Direct: Brokerage Office: Mobile: 352.585.0041
Registration Benefits:
- New Listings & Price Reduction Updates sent directly to your email
- Create Your Own Property Search saved for your return visit.
- "Like" Listings and Create a Favorites List
* NOTICE: By creating your free profile, you authorize us to send you periodic emails about new listings that match your saved searches and related real estate information.If you provide your telephone number, you are giving us permission to call you in response to this request, even if this phone number is in the State and/or National Do Not Call Registry.
Already have an account? Login to your account.

