
- Lori Ann Bugliaro P.A., REALTOR ®
- Tropic Shores Realty
- Helping My Clients Make the Right Move!
- Mobile: 352.585.0041
- Fax: 888.519.7102
- 352.585.0041
- loribugliaro.realtor@gmail.com
Contact Lori Ann Bugliaro P.A.
Schedule A Showing
Request more information
- Home
- Property Search
- Search results
- 709 Pine Tree Court, DELAND, FL 32724
Property Photos
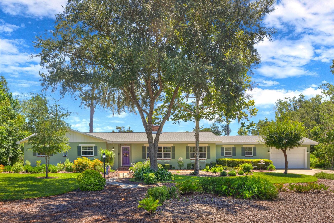

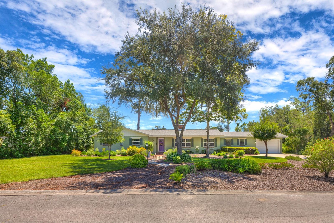
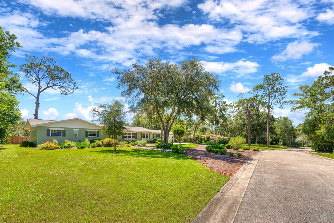
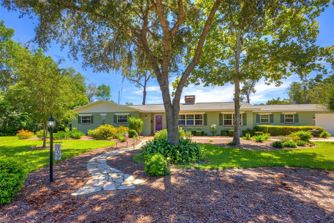
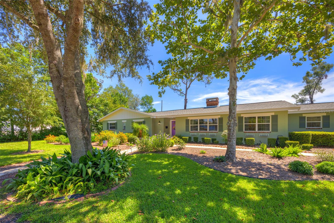
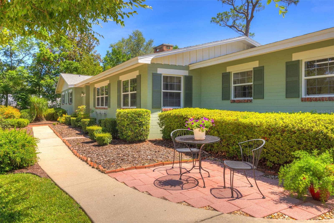
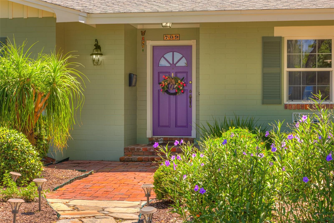
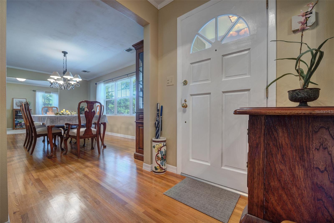
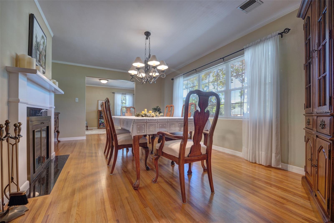
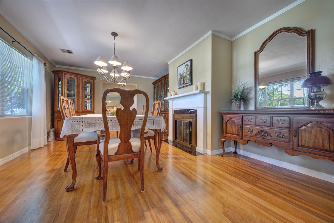
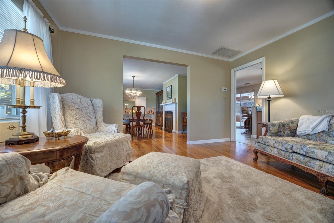
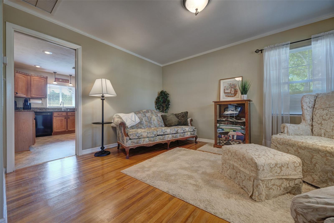
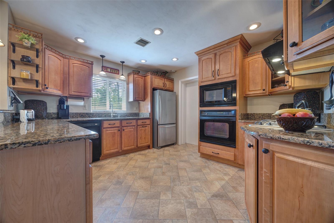
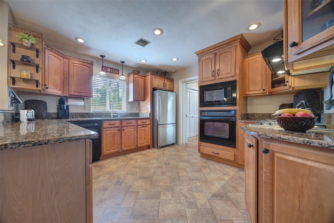
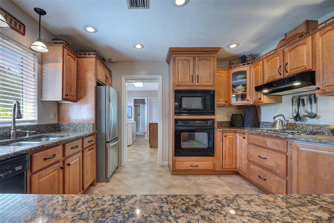
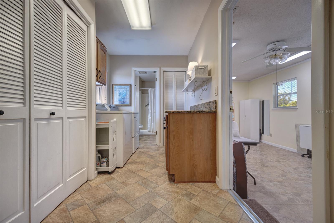
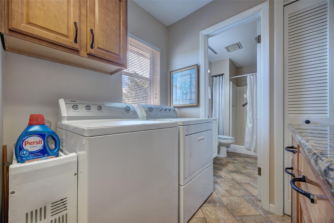
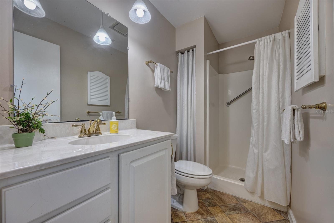
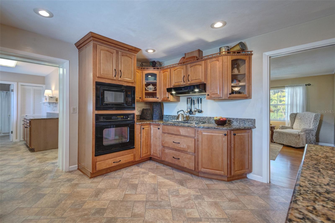
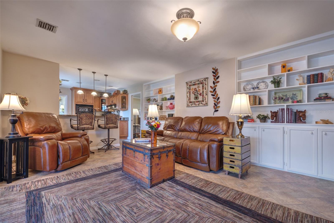
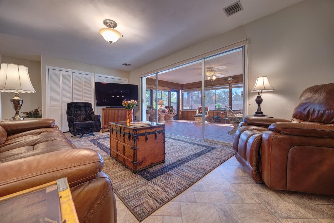
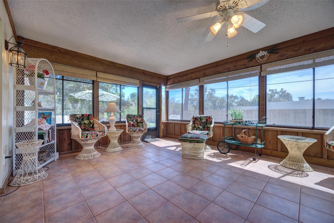
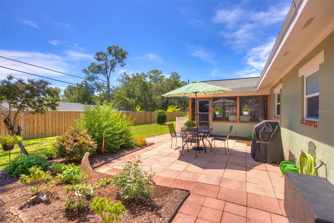
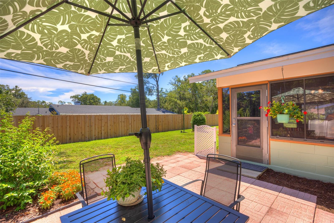
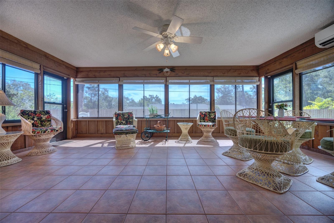
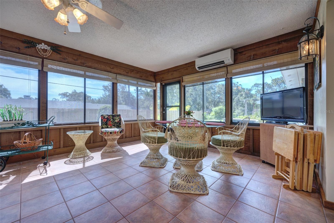
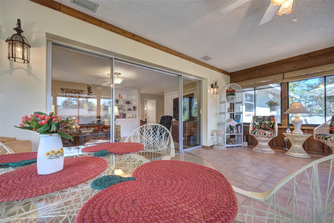
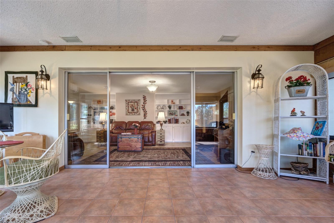
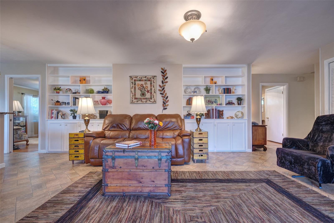
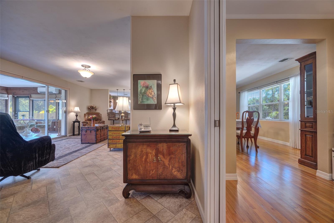
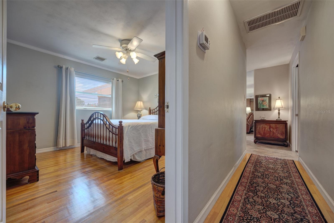
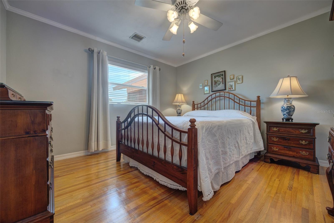
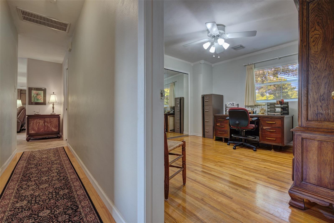
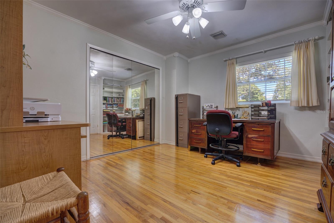
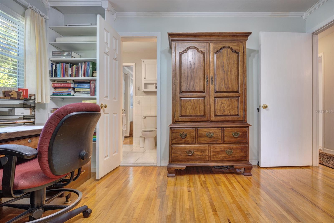
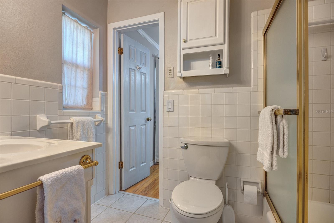
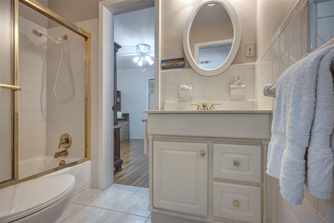
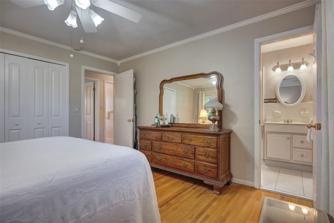
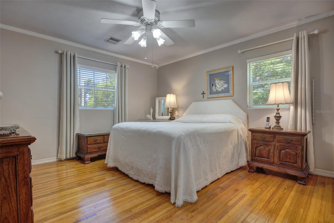
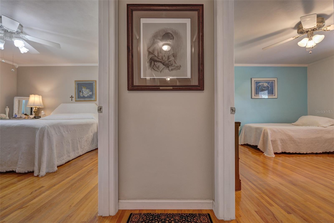
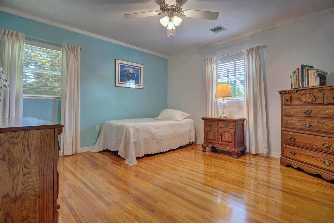
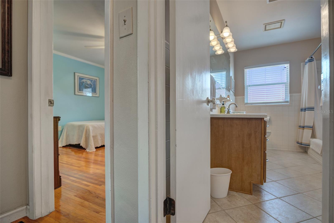
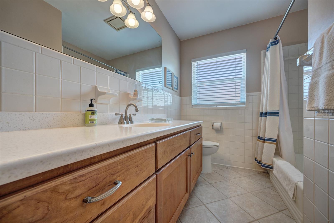
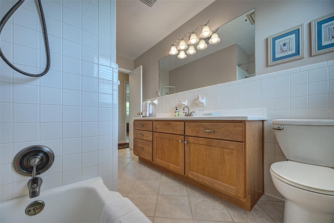
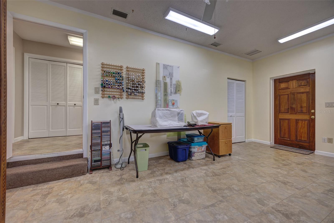
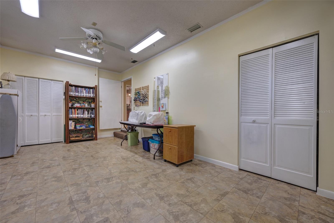
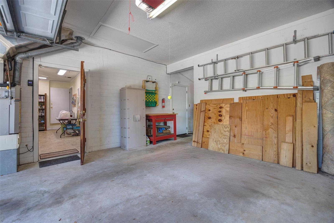
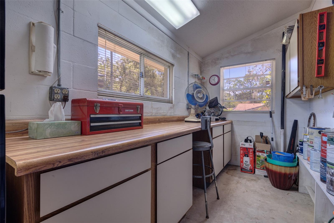
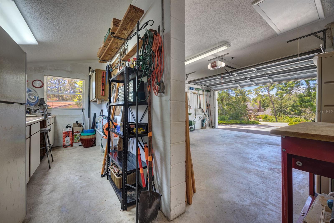
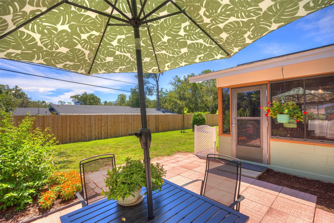
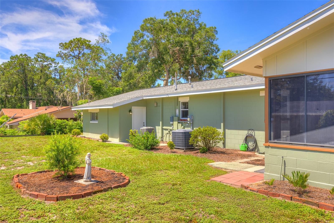
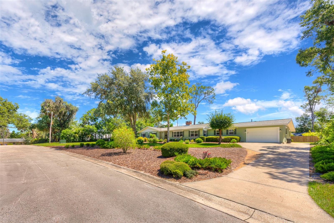
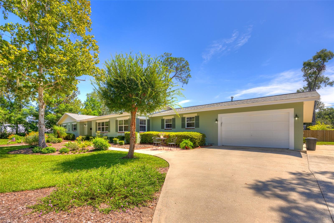
- MLS#: V4944252 ( Residential )
- Street Address: 709 Pine Tree Court
- Viewed: 6
- Price: $425,000
- Price sqft: $146
- Waterfront: No
- Year Built: 1962
- Bldg sqft: 2906
- Bedrooms: 4
- Total Baths: 3
- Full Baths: 3
- Garage / Parking Spaces: 1
- Days On Market: 6
- Additional Information
- Geolocation: 29.04 / -81.29
- County: VOLUSIA
- City: DELAND
- Zipcode: 32724
- Subdivision: Norwood Blk 73 Deland
- Elementary School: George Marks Elem
- Middle School: Deland
- High School: Deland
- Provided by: PRESTIGE PROPERTIES
- Contact: Kellee Smith
- 386-738-0000

- DMCA Notice
-
DescriptionCommanding one of the highest parcels in the coveted Norwood Subdivision, this stately 4 bedroom, 3 bath residence offers 2,728 sq. ft. under air (including the enclosed sun porch) and 2,906 total sq. ft. of timeless craftsmanship and exceptional care. A circular drive leads to the welcoming west facing front entry, where sunsets bathe the faade in a golden glow. Out back, the patio is the perfect spot to welcome the daysip your morning coffee as the sun rises over your private backyard. The oversized enclosed sunroomwith its own mini splitoffers year round comfort and extra living space. A full privacy fence spans the rear property, and with the sides open, it would take little to fully enclose the yard. Inside, gleaming hardwood floors catch the light and add rich warmth, complemented by thoughtfully placed built ins. In the dining room, a fireplace adds charm and character, while a wall of windows invites abundant natural light, creating the perfect setting for memorable meals. The updated kitchen offers granite countertops, a gas range, breakfast bar, large pantry, and abundant storage. All four bedrooms are generously sized, providing comfortable retreats for family and guests. Multiple living areasincluding a sitting room off the kitchen and a large bonus room with multiple closetsoffer flexibility for entertaining, hobbies, or quiet relaxation. Practical features abound, including double pane windows (see disclosure), a cedar closet, two HVAC systems, laundry room, workshop, irrigation system in front yard, pull down attic steps for additional storage, and a termite bond renewed annually. For storm preparation, the home includes some plywood for windows and a generator inlet box, allowing safe, easy connection of a portable generator directly to the homes electrical system. The roof has been professionally washed and coated twice annually, reflecting a history of diligent preventative maintenance. Natural gas connected. Set on 0.4 acres with mature landscaping, this home blends elevation, elegance, and enduring qualityjust minutes from downtown DeLand. All measurements to be verified.
Property Location and Similar Properties
All
Similar
Features
Appliances
- Dishwasher
- Disposal
- Microwave
- Range
- Refrigerator
Home Owners Association Fee
- 0.00
Carport Spaces
- 0.00
Close Date
- 0000-00-00
Cooling
- Central Air
- Zoned
Country
- US
Covered Spaces
- 0.00
Exterior Features
- Lighting
- Sliding Doors
Fencing
- Wood
Flooring
- Vinyl
- Wood
Furnished
- Unfurnished
Garage Spaces
- 1.00
Heating
- Central
- Electric
- Natural Gas
- Zoned
High School
- Deland High
Insurance Expense
- 0.00
Interior Features
- Ceiling Fans(s)
- Primary Bedroom Main Floor
- Stone Counters
- Thermostat
- Window Treatments
Legal Description
- N 75 FT OF LOT 20 & LOT 21 EXC N 55 FT NORWOOD SUB BLK 73 DELAND MB 19 PG 188 PER OR 2829 PG 0329 PER UNREC D/C PER OR 7334 PG 2943
Levels
- One
Living Area
- 2728.00
Lot Features
- Landscaped
- Level
- Near Golf Course
- Near Public Transit
- Oversized Lot
- Paved
Middle School
- Deland Middle
Area Major
- 32724 - Deland
Net Operating Income
- 0.00
Occupant Type
- Owner
Open Parking Spaces
- 0.00
Other Expense
- 0.00
Other Structures
- Storage
- Workshop
Parcel Number
- 7010-01-00-0200
Parking Features
- Circular Driveway
- Garage Door Opener
- Workshop in Garage
Possession
- Close Of Escrow
- Negotiable
Property Type
- Residential
Roof
- Shingle
School Elementary
- George Marks Elem
Sewer
- Public Sewer
Style
- Traditional
Tax Year
- 2024
Township
- 17
Utilities
- Cable Connected
- Electricity Connected
- Natural Gas Connected
View
- Trees/Woods
Virtual Tour Url
- https://www.propertypanorama.com/instaview/stellar/V4944252
Water Source
- Public
Year Built
- 1962
Zoning Code
- R1
Disclaimer: All information provided is deemed to be reliable but not guaranteed.
Listing Data ©2025 Greater Fort Lauderdale REALTORS®
Listings provided courtesy of The Hernando County Association of Realtors MLS.
Listing Data ©2025 REALTOR® Association of Citrus County
Listing Data ©2025 Royal Palm Coast Realtor® Association
The information provided by this website is for the personal, non-commercial use of consumers and may not be used for any purpose other than to identify prospective properties consumers may be interested in purchasing.Display of MLS data is usually deemed reliable but is NOT guaranteed accurate.
Datafeed Last updated on August 22, 2025 @ 12:00 am
©2006-2025 brokerIDXsites.com - https://brokerIDXsites.com
Sign Up Now for Free!X
Call Direct: Brokerage Office: Mobile: 352.585.0041
Registration Benefits:
- New Listings & Price Reduction Updates sent directly to your email
- Create Your Own Property Search saved for your return visit.
- "Like" Listings and Create a Favorites List
* NOTICE: By creating your free profile, you authorize us to send you periodic emails about new listings that match your saved searches and related real estate information.If you provide your telephone number, you are giving us permission to call you in response to this request, even if this phone number is in the State and/or National Do Not Call Registry.
Already have an account? Login to your account.

