
- Lori Ann Bugliaro P.A., PA,REALTOR ®
- Tropic Shores Realty
- Helping My Clients Make the Right Move!
- Mobile: 352.585.0041
- Fax: 888.519.7102
- Mobile: 352.585.0041
- loribugliaro.realtor@gmail.com
Contact Lori Ann Bugliaro P.A.
Schedule A Showing
Request more information
- Home
- Property Search
- Search results
- 1420 Atlantic Avenue 601, DAYTONA BEACH, FL 32118
Active
Property Photos
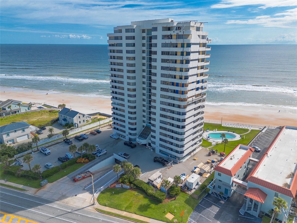

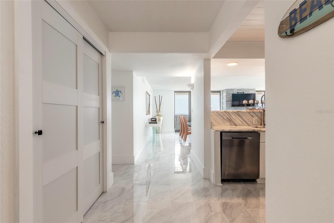
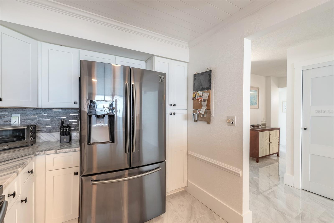
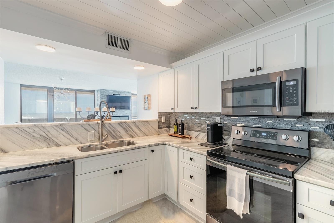
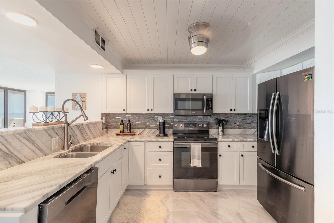
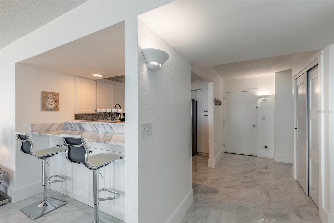
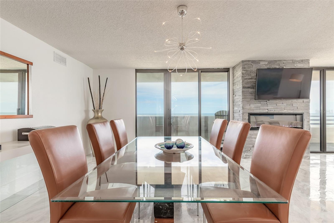
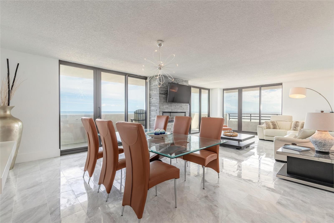
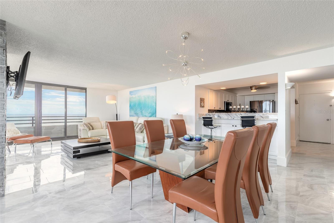
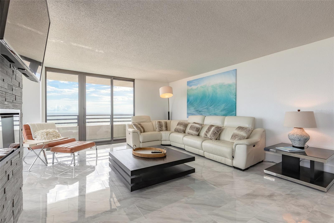
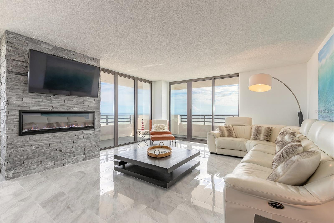
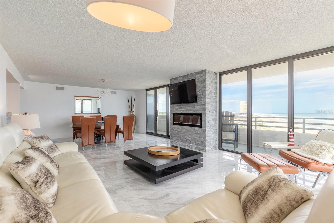
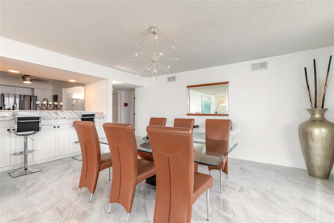
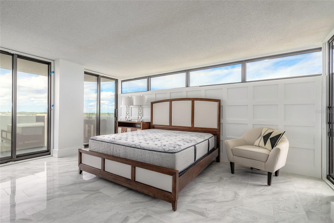
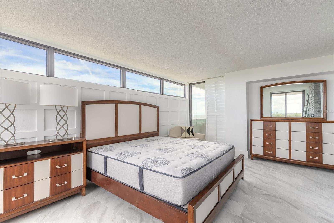
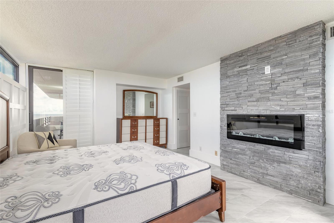
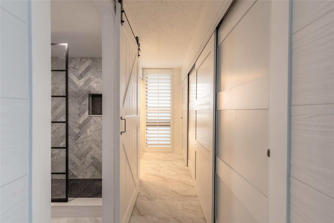
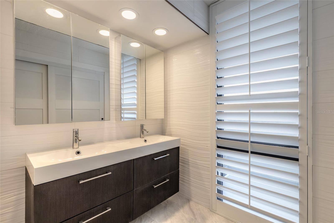
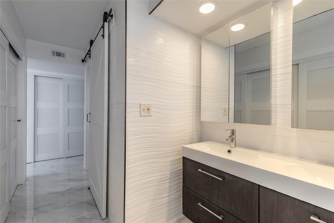
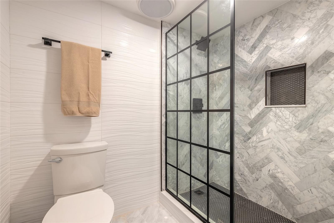
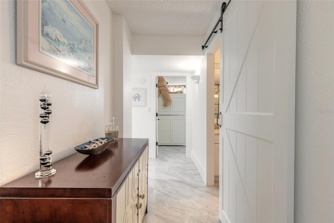
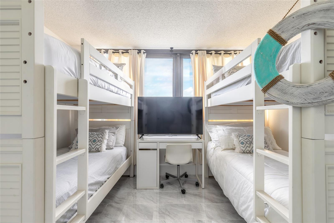
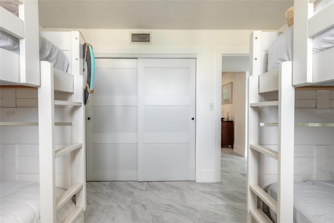
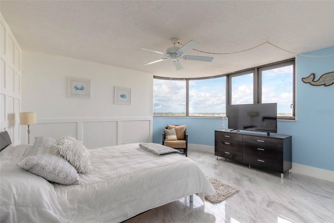
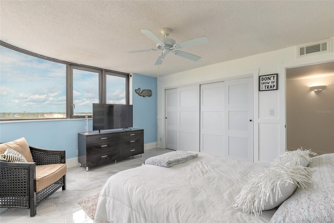
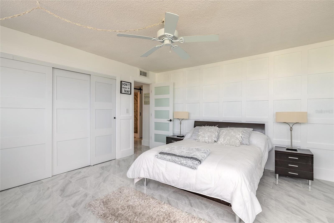
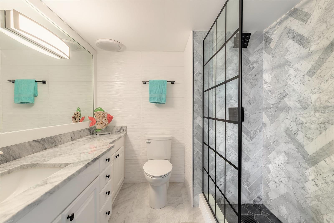
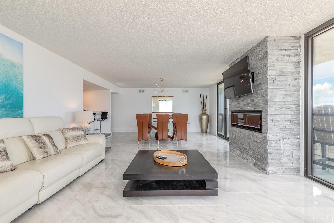
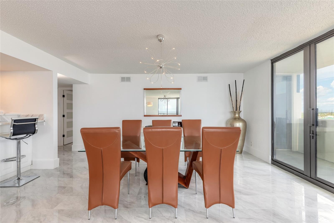
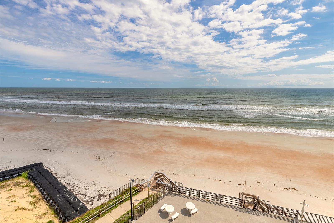
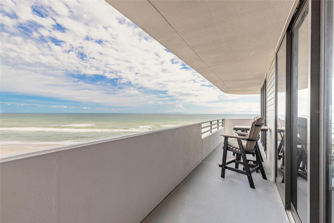
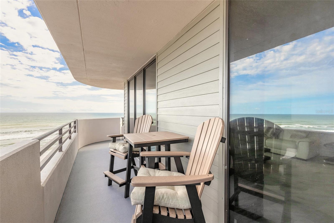
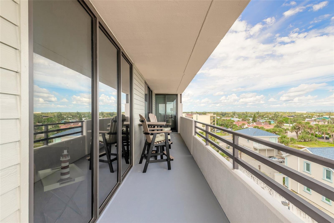
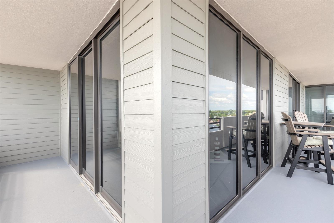
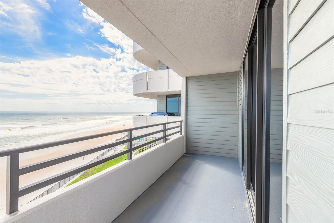
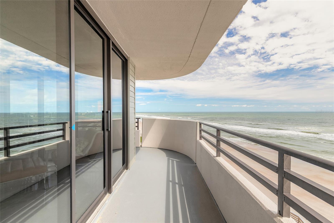
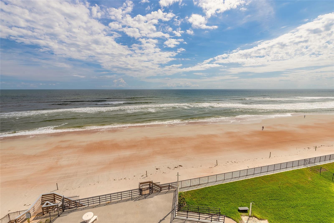
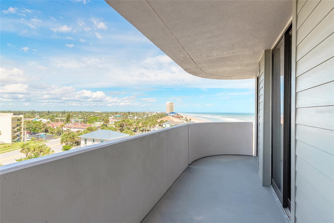
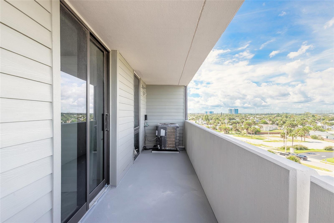
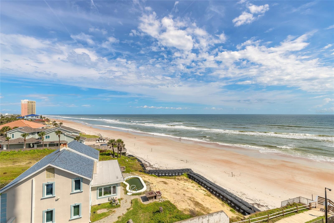
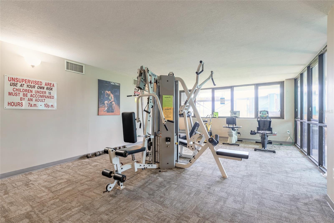
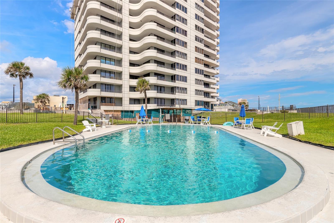
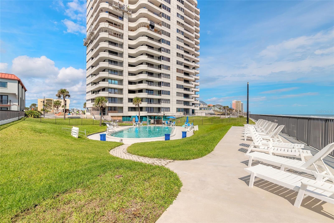
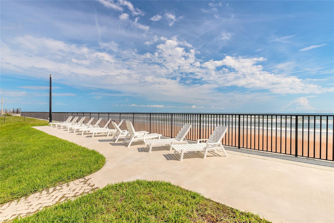
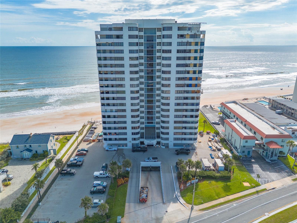
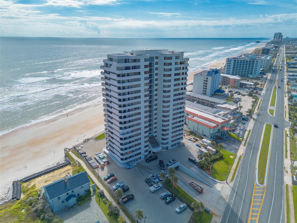
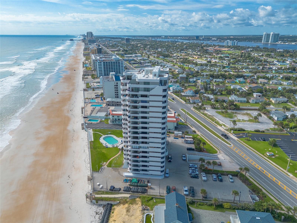
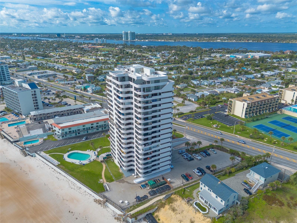
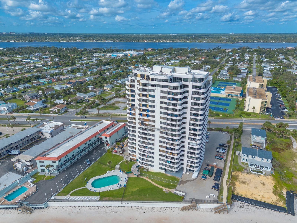
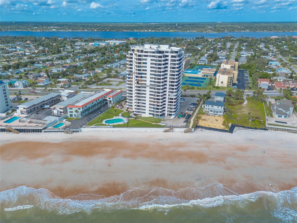
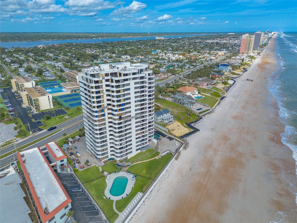
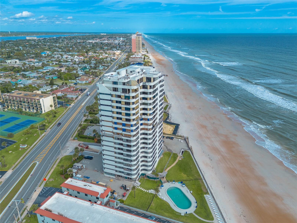
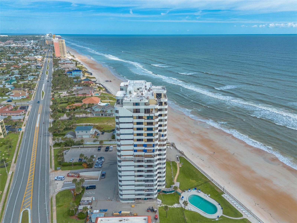
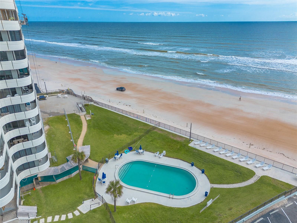
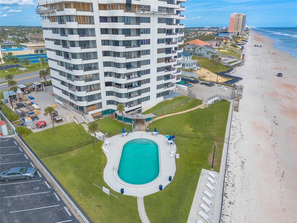
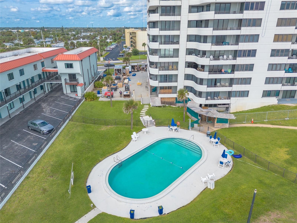
- MLS#: V4944940 ( Residential )
- Street Address: 1420 Atlantic Avenue 601
- Viewed: 142
- Price: $625,000
- Price sqft: $360
- Waterfront: Yes
- Wateraccess: Yes
- Waterfront Type: Beach Front
- Year Built: 1979
- Bldg sqft: 1735
- Bedrooms: 3
- Total Baths: 2
- Full Baths: 2
- Garage / Parking Spaces: 1
- Days On Market: 151
- Additional Information
- Geolocation: 29.2503 / -81.0189
- County: VOLUSIA
- City: DAYTONA BEACH
- Zipcode: 32118
- Subdivision: Horizons Condo
- Elementary School: Osceola Elem
- Middle School: Campbell
- High School: Seabreeze
- Provided by: CENTURY 21 SUNDANCE REALTY
- Contact: Nicole Brousseau
- 386-756-6800

- DMCA Notice
-
DescriptionExperience elevated coastal living in this beautifully appointed 3 bedroom, 2 bathroom condominium at Horizons Condominium, located on the 6th floor with sweeping views of world renowned Daytona Beach. The modern kitchen is a highlight, complete with sleek quartz countertops & a convenient breakfast bar ideal for casual meals or hosting. The spacious living and dining areas flow seamlessly to a private balconyperfect for relaxing to the sound of the waves and enjoying the ocean breeze. The family room showcases a custom stone fireplace & sweeping ocean views, with seamless access to the balconyoffering an elegant setting for relaxation & entertaining. The primary suite offers a peaceful retreat, with direct access to the balcony, a cozy stone fireplace, and an en suite bath featuring dual sinks. Two additional guest bedrooms provide ample space, with views of the intracoastal & colorful sunsets. Perfectly situated near premier dining, popular beach spots, and iconic attractions, this property is ideal for personal use or as a strong investment opportunity. Schedule your private tour today and discover refined beachfront living at Horizon in Daytona Beach.
Property Location and Similar Properties
All
Similar
Features
Waterfront Description
- Beach Front
Appliances
- Dishwasher
- Disposal
- Range
- Refrigerator
Home Owners Association Fee
- 0.00
Association Name
- Jen
Association Phone
- 213-343-3085
Carport Spaces
- 0.00
Close Date
- 0000-00-00
Cooling
- Central Air
Country
- US
Covered Spaces
- 0.00
Exterior Features
- Balcony
- Sidewalk
Flooring
- Tile
Garage Spaces
- 1.00
Heating
- Central
High School
- Seabreeze High School
Insurance Expense
- 0.00
Interior Features
- Ceiling Fans(s)
- High Ceilings
- Living Room/Dining Room Combo
- Open Floorplan
- Primary Bedroom Main Floor
- Solid Surface Counters
- Solid Wood Cabinets
- Thermostat
- Window Treatments
Legal Description
- UNIT 601 HORIZONS CONDOMINIUM MB 37 PG 155 PER OR 2260 PG 1366 PER OR 4128 PG 0090 PER OR 6944 PG 4622 PER OR 6965 PG 1652 PER OR 7382 PG 1364 PER OR 7382 PG 1371
Levels
- One
Living Area
- 1735.00
Lot Features
- CoastalConstruction Control Line
- Sidewalk
Middle School
- Campbell Middle
Area Major
- 32118 - Daytona Beach/Holly Hill
Net Operating Income
- 0.00
Occupant Type
- Vacant
Open Parking Spaces
- 0.00
Other Expense
- 0.00
Parcel Number
- 00-42-36-16-00-0601
Parking Features
- Assigned
- Covered
- Guest
- Off Street
- Reserved
- Underground
Pets Allowed
- No
Pool Features
- In Ground
Property Condition
- Completed
Property Type
- Residential
Roof
- Concrete
School Elementary
- Osceola Elem
Sewer
- Public Sewer
Tax Year
- 2024
Township
- 14
Unit Number
- 601
Utilities
- BB/HS Internet Available
- Cable Connected
- Electricity Connected
- Sewer Connected
Views
- 142
Virtual Tour Url
- https://www.propertypanorama.com/instaview/stellar/V4944940
Water Source
- Public
Year Built
- 1979
Zoning Code
- RES
Disclaimer: All information provided is deemed to be reliable but not guaranteed.
Listing Data ©2026 Greater Fort Lauderdale REALTORS®
Listings provided courtesy of The Hernando County Association of Realtors MLS.
Listing Data ©2026 REALTOR® Association of Citrus County
Listing Data ©2026 Royal Palm Coast Realtor® Association
The information provided by this website is for the personal, non-commercial use of consumers and may not be used for any purpose other than to identify prospective properties consumers may be interested in purchasing.Display of MLS data is usually deemed reliable but is NOT guaranteed accurate.
Datafeed Last updated on February 16, 2026 @ 12:00 am
©2006-2026 brokerIDXsites.com - https://brokerIDXsites.com
Sign Up Now for Free!X
Call Direct: Brokerage Office: Mobile: 352.585.0041
Registration Benefits:
- New Listings & Price Reduction Updates sent directly to your email
- Create Your Own Property Search saved for your return visit.
- "Like" Listings and Create a Favorites List
* NOTICE: By creating your free profile, you authorize us to send you periodic emails about new listings that match your saved searches and related real estate information.If you provide your telephone number, you are giving us permission to call you in response to this request, even if this phone number is in the State and/or National Do Not Call Registry.
Already have an account? Login to your account.

