
- Lori Ann Bugliaro P.A., REALTOR ®
- Tropic Shores Realty
- Helping My Clients Make the Right Move!
- Mobile: 352.585.0041
- Fax: 888.519.7102
- 352.585.0041
- loribugliaro.realtor@gmail.com
Contact Lori Ann Bugliaro P.A.
Schedule A Showing
Request more information
- Home
- Property Search
- Search results
- 4474 53rd Avenue Road, OCALA, FL 34482
Property Photos
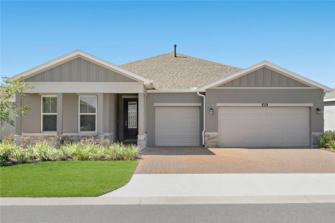

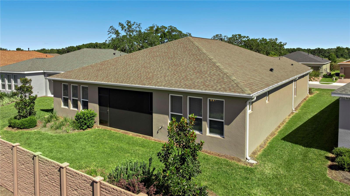
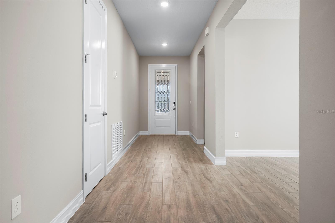
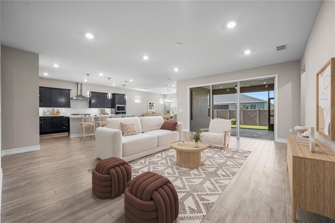
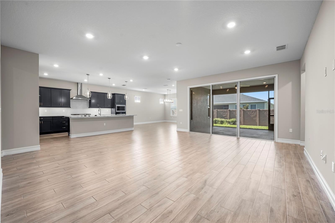
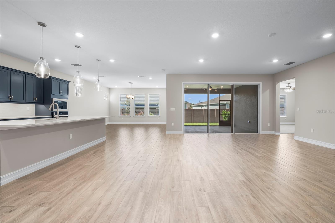
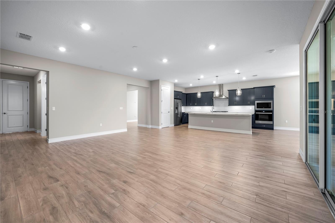
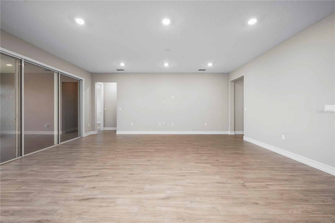
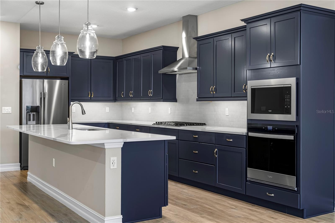
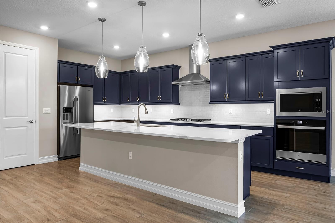
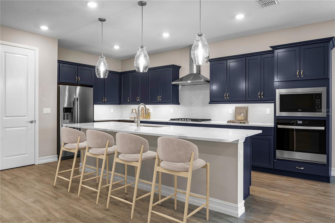
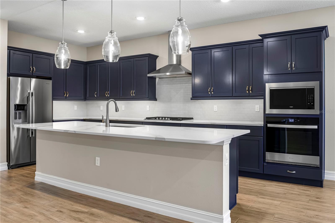
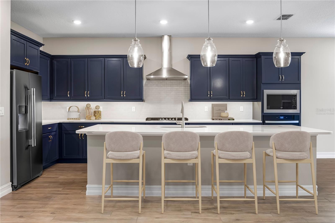
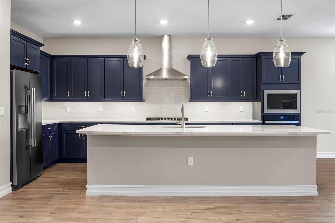
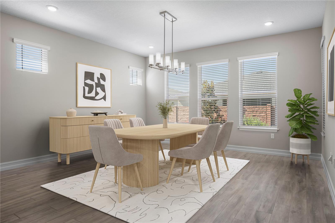
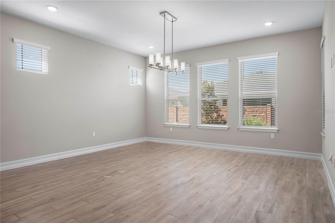
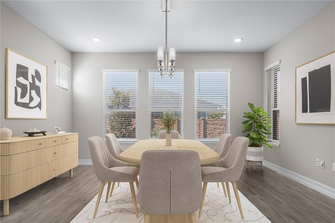
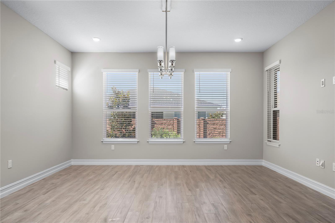
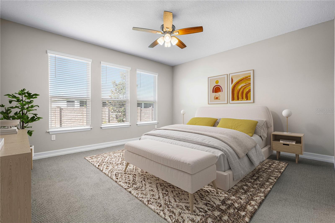
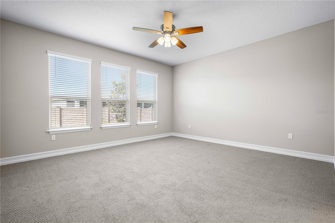
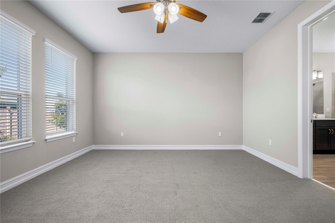
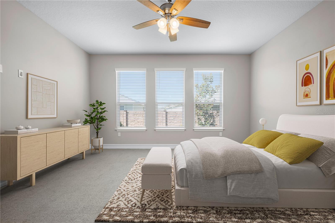
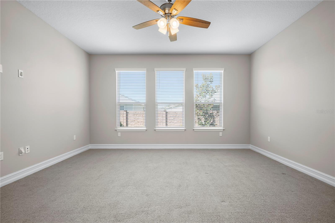
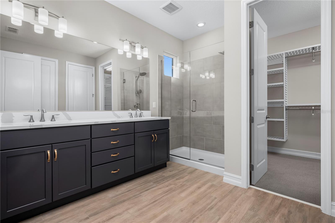
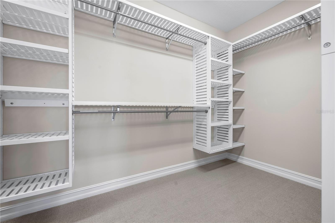
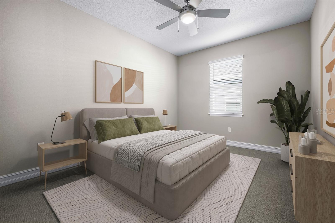
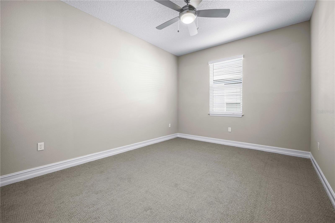
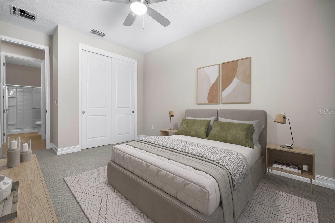
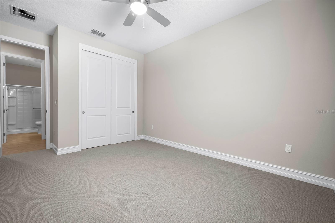
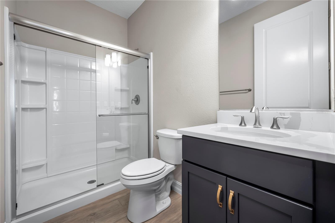
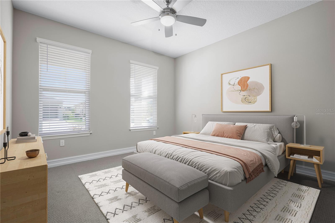
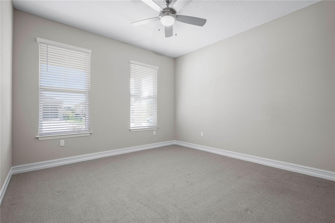
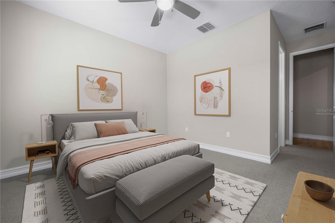
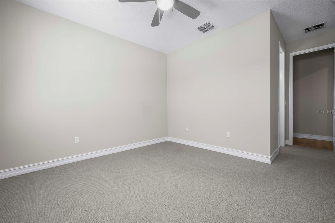
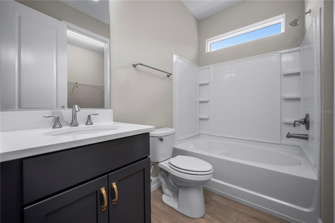
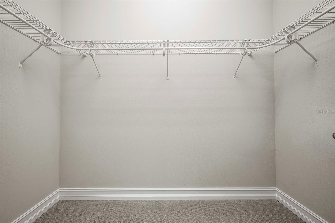
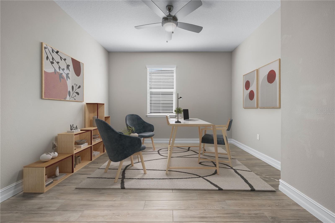
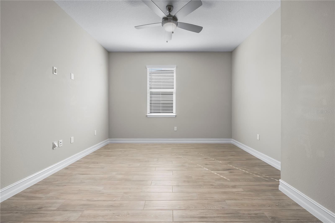
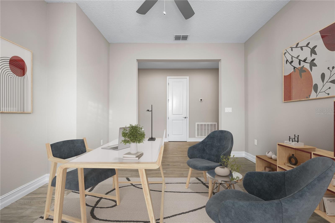
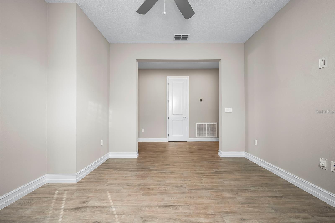
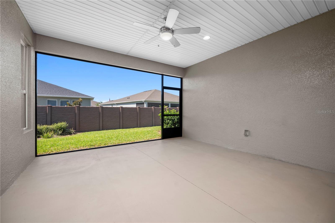
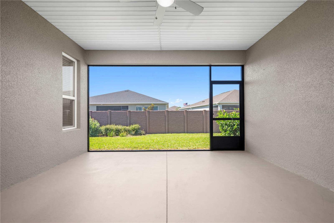
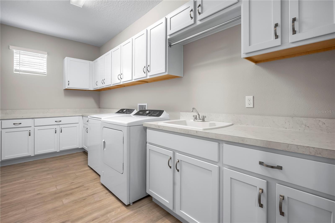
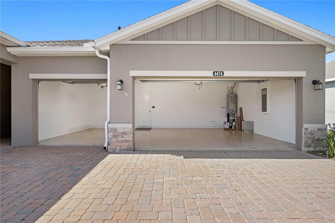
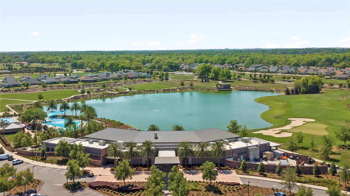
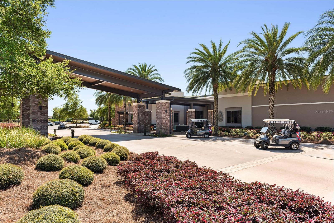
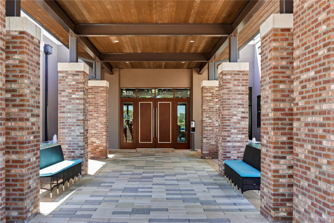
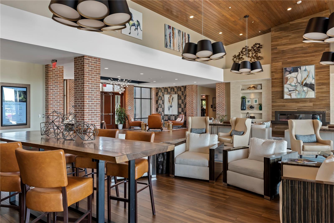
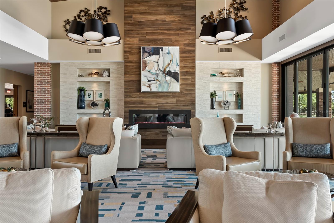
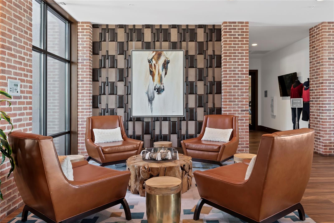
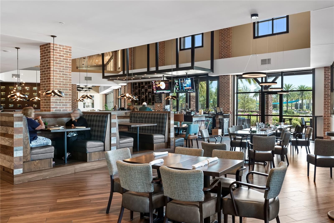
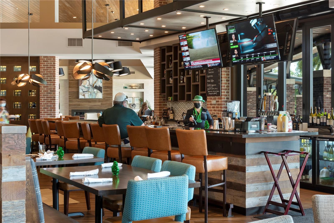
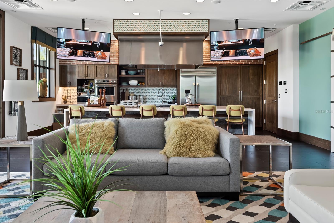
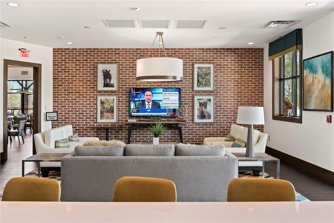
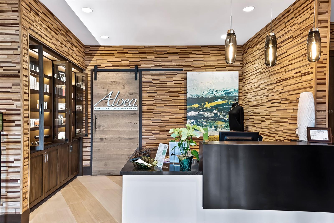
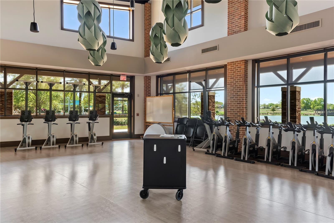
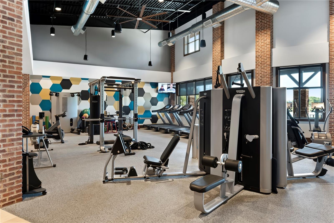
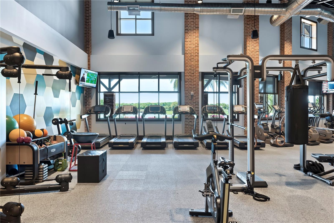
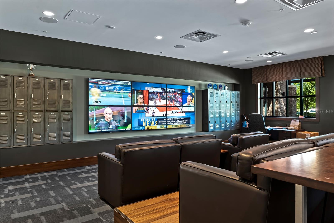
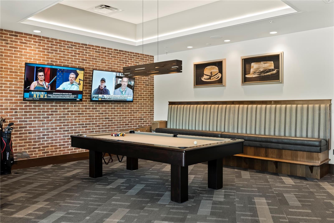
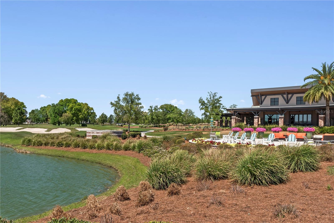
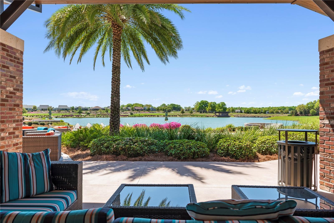
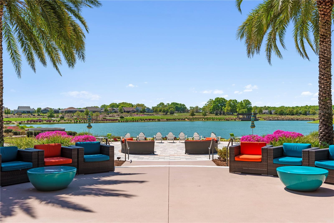
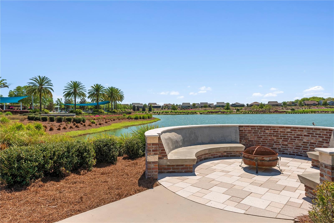
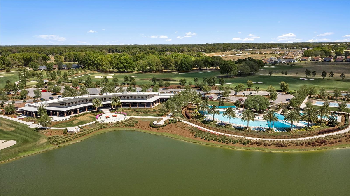
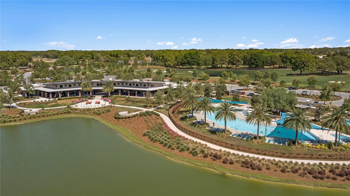
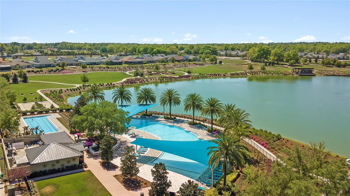
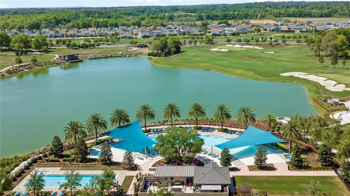
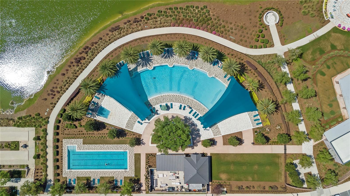
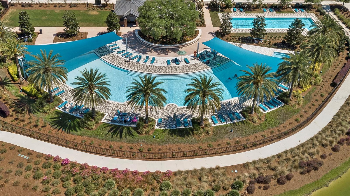
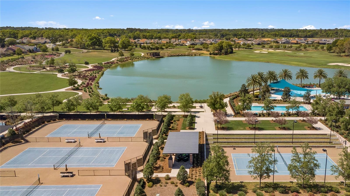
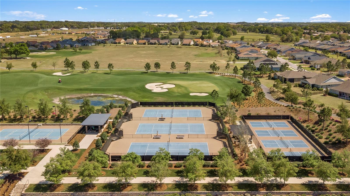
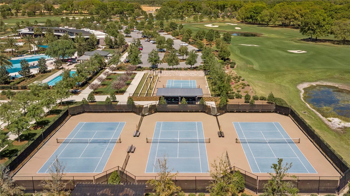
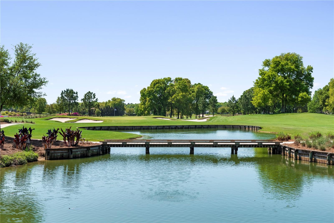
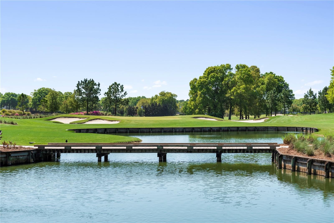
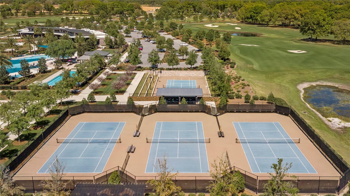
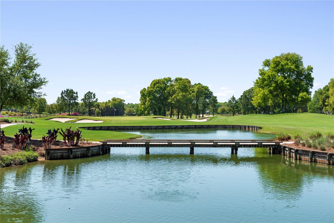
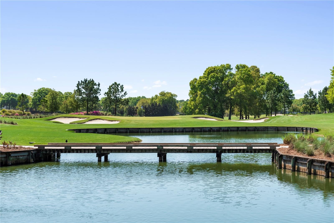
Adult Community
- MLS#: V4945487 ( Residential )
- Street Address: 4474 53rd Avenue Road
- Viewed: 15
- Price: $550,000
- Price sqft: $147
- Waterfront: No
- Year Built: 2023
- Bldg sqft: 3736
- Bedrooms: 3
- Total Baths: 3
- Full Baths: 3
- Garage / Parking Spaces: 3
- Days On Market: 7
- Additional Information
- Geolocation: 29.1428 / -82.0613
- County: MARION
- City: OCALA
- Zipcode: 34482
- Subdivision: Ocala Preserve Ph Ii
- Provided by: RE/MAX SIGNATURE
- Contact: Stephanie Cathey
- 386-236-0760

- DMCA Notice
-
DescriptionStep into the elegance of Ocala Preserve living with this former Shea Homes model, a 2023 built residence designed to impress at every turn. Located in one of Ocalas premier 55+ gated golf communities, this property blends modern sophistication with a vibrant, active lifestyle. From championship golf and miles of walking trails to a full service spa, fine dining, and fitness facilities, the amenities here are second to none. Showcasing more than $120,000 in high end upgrades, this home was built as a showcaseand it still feels like one today. The open concept layout spans 3 bedrooms, 3 bathrooms, and a dedicated office, all enhanced with designer details. Ceramic tile flooring flows underfoot, while custom lighting, upgraded counters, and fine finishes give every room a polished touch. Guests will love the private in law suite, complete with its own full bath, while the oversized laundry room makes daily routines effortless with cabinetry, folding space, and a utility sink. The gourmet kitchenoutfitted with top of the line appliancesopens seamlessly to the living area, creating a bright and welcoming space for entertaining or simply relaxing at home. The owners suite is a retreat unto itself, featuring a walk in custom closet and a spa worthy bathroom with dual vanities and stunning tile finishes. Step outside to a screened in lanai, ideal for enjoying your morning coffee or unwinding at sunset. And with a 3 car garage, theres room for cars, storage, and even a golf cart. Perfectly maintained and move in ready, this home offers both luxury and convenience in one of Ocalas most sought after communities. Beyond the walls of this stunning home, Ocala Preserve has so much to offer. Residents enjoy a true resort style atmosphere, complete with on site dining, a refreshing resort pool, and a state of the art fitness center. Outdoor lovers will appreciate the pickleball and tennis courts, bocce ball, and miles of trails that wind through lakes and preserved green space. The communitys signature championship golf course, designed by Tom Lehman, offers a premier experience for golfers of all levels. With a vibrant calendar of clubs, events, and social gatherings, Ocala Preserve provides not just a homebut a lifestyle full of opportunities to connect, explore, and thrive. Schedule your private tour today and see why life at Ocala Preserve is truly unmatched.
Property Location and Similar Properties
All
Similar
Features
Appliances
- Built-In Oven
- Cooktop
- Dishwasher
- Disposal
- Dryer
- Microwave
- Refrigerator
- Washer
Home Owners Association Fee
- 1583.64
Home Owners Association Fee Includes
- Common Area Taxes
- Pool
- Internet
- Maintenance
- Other
- Recreational Facilities
Association Name
- Access Difference
Carport Spaces
- 0.00
Close Date
- 0000-00-00
Cooling
- Central Air
Country
- US
Covered Spaces
- 0.00
Exterior Features
- Rain Gutters
- Sliding Doors
Flooring
- Carpet
Garage Spaces
- 3.00
Heating
- Natural Gas
Insurance Expense
- 0.00
Interior Features
- High Ceilings
- Kitchen/Family Room Combo
- Living Room/Dining Room Combo
- Open Floorplan
- Solid Surface Counters
- Solid Wood Cabinets
- Split Bedroom
- Stone Counters
- Thermostat
- Vaulted Ceiling(s)
- Walk-In Closet(s)
Legal Description
- SEC 33 TWP 14 RGE 21 PLAT BOOK 014 PAGE 092 OCALA PRESERVE PHASE 11 LOT 595
Levels
- One
Living Area
- 2659.00
Area Major
- 34482 - Ocala
Net Operating Income
- 0.00
Occupant Type
- Tenant
Open Parking Spaces
- 0.00
Other Expense
- 0.00
Parcel Number
- 1369-0595-00
Pets Allowed
- Cats OK
- Dogs OK
Possession
- Close Of Escrow
Property Type
- Residential
Roof
- Shingle
Sewer
- Public Sewer
Tax Year
- 2024
Township
- 14S
Utilities
- Cable Connected
- Electricity Connected
- Natural Gas Connected
- Sewer Connected
- Water Connected
Views
- 15
Water Source
- Public
Year Built
- 2023
Zoning Code
- PUD
Disclaimer: All information provided is deemed to be reliable but not guaranteed.
Listing Data ©2025 Greater Fort Lauderdale REALTORS®
Listings provided courtesy of The Hernando County Association of Realtors MLS.
Listing Data ©2025 REALTOR® Association of Citrus County
Listing Data ©2025 Royal Palm Coast Realtor® Association
The information provided by this website is for the personal, non-commercial use of consumers and may not be used for any purpose other than to identify prospective properties consumers may be interested in purchasing.Display of MLS data is usually deemed reliable but is NOT guaranteed accurate.
Datafeed Last updated on November 6, 2025 @ 12:00 am
©2006-2025 brokerIDXsites.com - https://brokerIDXsites.com
Sign Up Now for Free!X
Call Direct: Brokerage Office: Mobile: 352.585.0041
Registration Benefits:
- New Listings & Price Reduction Updates sent directly to your email
- Create Your Own Property Search saved for your return visit.
- "Like" Listings and Create a Favorites List
* NOTICE: By creating your free profile, you authorize us to send you periodic emails about new listings that match your saved searches and related real estate information.If you provide your telephone number, you are giving us permission to call you in response to this request, even if this phone number is in the State and/or National Do Not Call Registry.
Already have an account? Login to your account.

