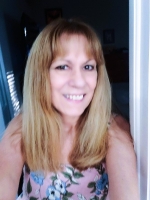
- Lori Ann Bugliaro P.A., REALTOR ®
- Tropic Shores Realty
- Helping My Clients Make the Right Move!
- Mobile: 352.585.0041
- Fax: 888.519.7102
- 352.585.0041
- loribugliaro.realtor@gmail.com
Contact Lori Ann Bugliaro P.A.
Schedule A Showing
Request more information
- Home
- Property Search
- Search results
- 6828 71st St E, BRADENTON, FL 34203
Property Photos
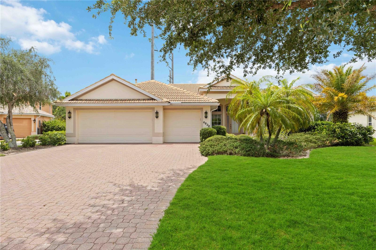

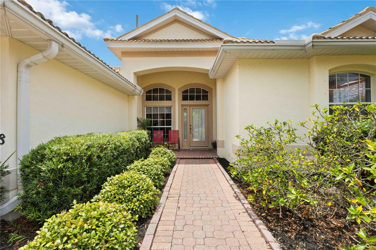
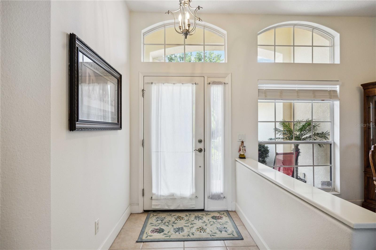
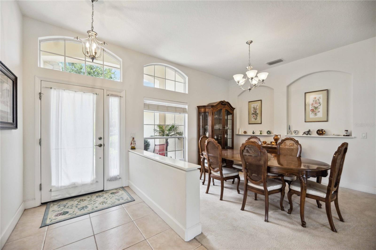
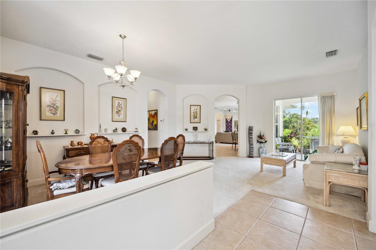
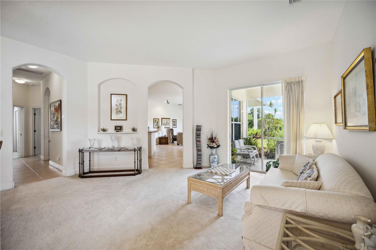
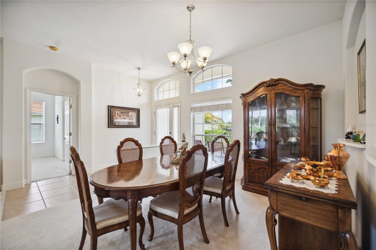
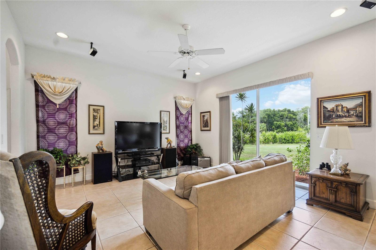
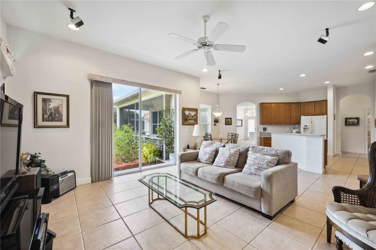
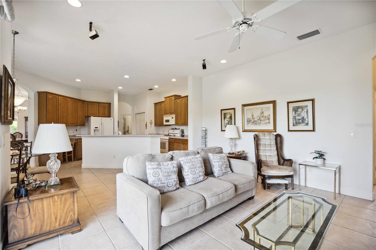
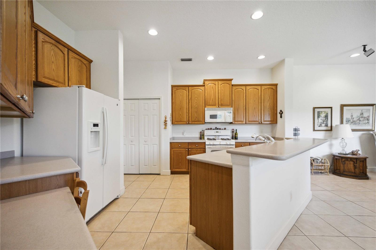
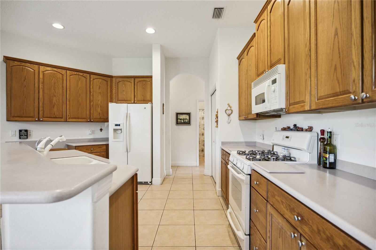
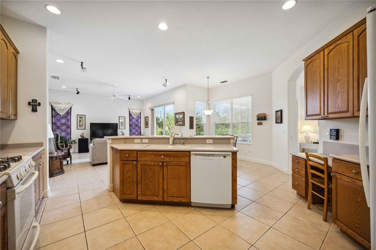
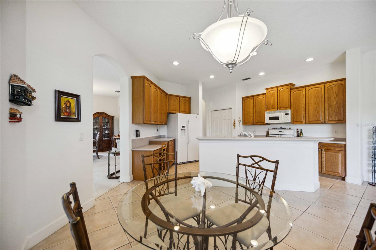
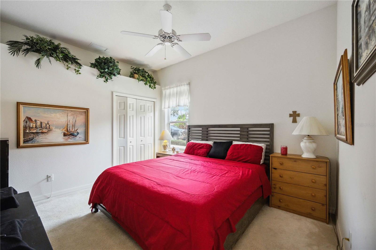
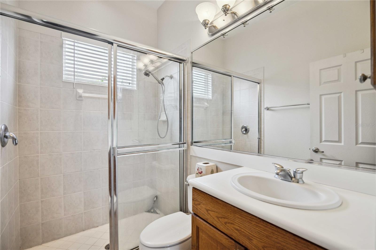
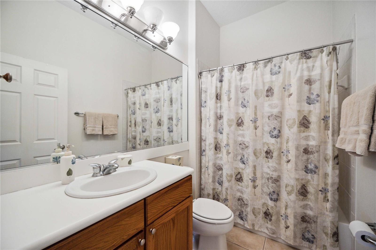
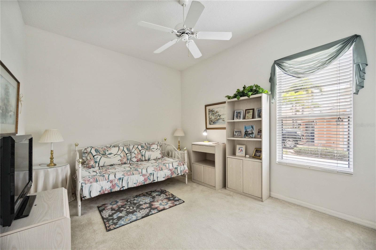
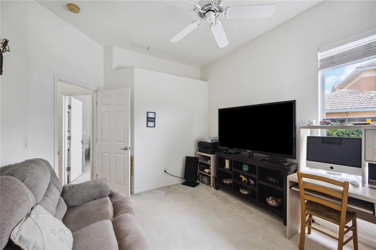
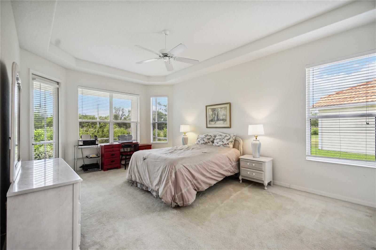
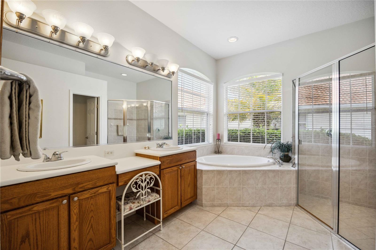
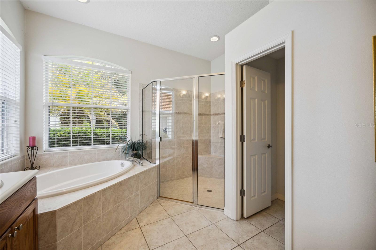
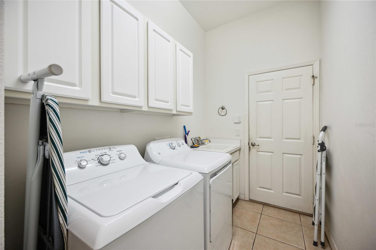
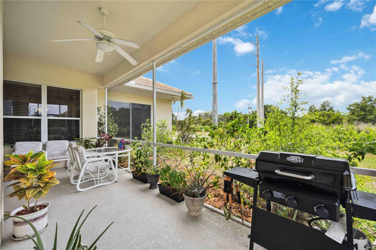
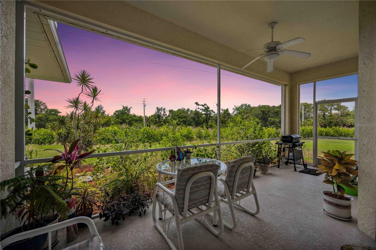
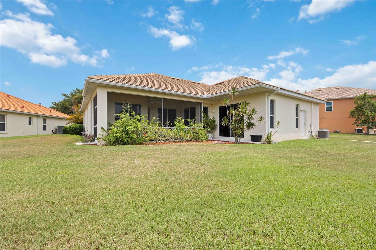
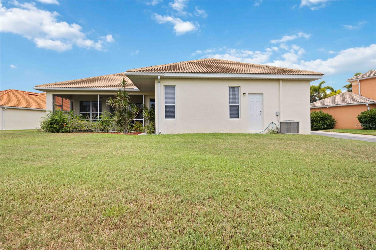
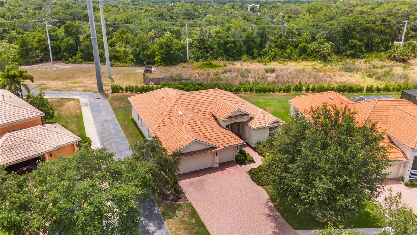
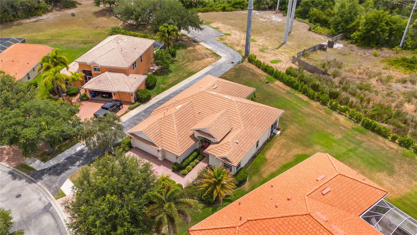
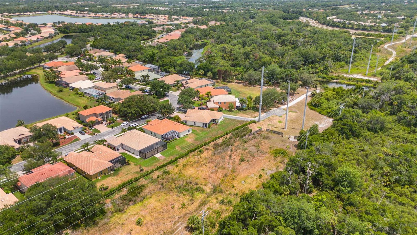
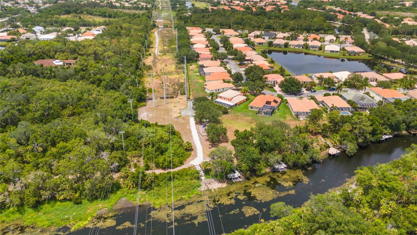
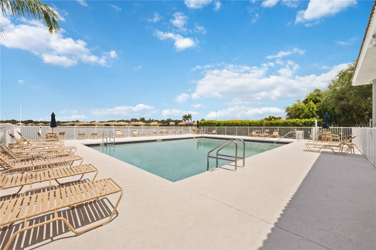
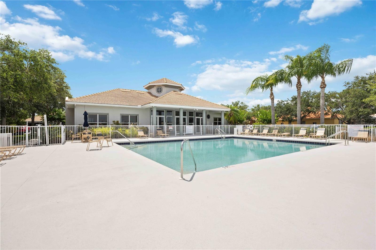
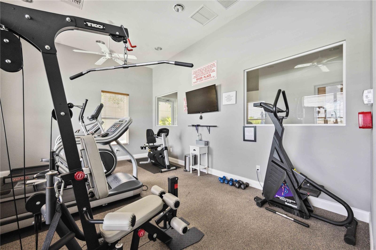
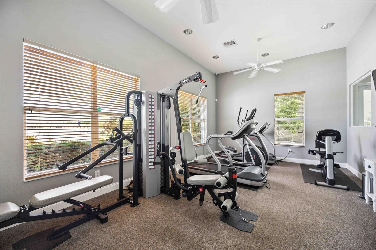
- MLS#: D6136788 ( Residential )
- Street Address: 6828 71st St E
- Viewed: 4
- Price: $529,900
- Price sqft: $167
- Waterfront: No
- Year Built: 2004
- Bldg sqft: 3174
- Bedrooms: 4
- Total Baths: 3
- Full Baths: 3
- Garage / Parking Spaces: 3
- Days On Market: 208
- Additional Information
- Geolocation: 27.4186 / -82.4678
- County: MANATEE
- City: BRADENTON
- Zipcode: 34203
- Subdivision: River Place
- Provided by: KELLER WILLIAMS REALTY GOLD
- Contact: Kristen Volp
- 941-473-7399

- DMCA Notice
-
DescriptionMotivated seller! Welcome to River Place! This 4 bedroom, 3 bathroom, 3 car garage meticulously cared for home is situated in the wonderful community of River Place a centrally located community where you will find a newly remodeled clubhouse and pool, gym, playground, picturesque streets, trails, and a kayak launch to the Manatee River right next door! This home has 2288 square feet of living space including a dining space and bonus room. The open floor plan and tall ceilings make this home seem even more grand. There is a split floor plan with the large primary suite being on the opposite side of the home from the secondary bedrooms, allowing for more privacy. There is plenty of storage space with the two large walk in closets. The ensuite bathroom has dual sinks with a built in vanity, a large soaking tub, and private water closet. The large kitchen has plenty of cabinet and counter space and is open to the family room. The family room is hard wired for surround sound to enjoy the game or movie nights with the family. Enjoy stunning southwest Florida sunsets from the screened in back lanai overlooking undevelopable land. This area of Bradenton has fantastic schools, lots of restaurants and shopping close by, and close proximity to I75 which makes it an easy commute to Lakewood Ranch, Sarasota, St. Pete, Tampa and our amazing beaches. Low HOA fees, and NO CDD make this home a MUST SEE!
Property Location and Similar Properties
All
Similar
Features
Appliances
- Dishwasher
- Disposal
- Dryer
- Electric Water Heater
- Microwave
- Range
- Refrigerator
- Washer
Association Amenities
- Clubhouse
- Fitness Center
- Park
- Playground
- Pool
Home Owners Association Fee
- 404.00
Home Owners Association Fee Includes
- Pool
- Management
Association Name
- Bill McGann
Association Phone
- 941-758-9454
Carport Spaces
- 0.00
Close Date
- 0000-00-00
Cooling
- Central Air
Country
- US
Covered Spaces
- 0.00
Exterior Features
- Irrigation System
- Sliding Doors
Flooring
- Carpet
- Ceramic Tile
Garage Spaces
- 3.00
Heating
- Central
Interior Features
- Ceiling Fans(s)
- Eat-in Kitchen
- High Ceilings
- Kitchen/Family Room Combo
- Open Floorplan
- Primary Bedroom Main Floor
- Split Bedroom
- Tray Ceiling(s)
- Walk-In Closet(s)
Legal Description
- LOT 14 RIVER PLACE PI#19013.1620/9
Levels
- One
Living Area
- 2288.00
Area Major
- 34203 - Bradenton/Braden River/Lakewood Rch
Net Operating Income
- 0.00
Occupant Type
- Owner
Parcel Number
- 1901316209
Pets Allowed
- Yes
Possession
- Close of Escrow
Property Type
- Residential
Roof
- Tile
Sewer
- Public Sewer
Tax Year
- 2023
Township
- 35
Utilities
- Cable Connected
- Electricity Connected
- Public
- Water Connected
Water Source
- Public
Year Built
- 2004
Zoning Code
- PD-R
Listing Data ©2024 Greater Fort Lauderdale REALTORS®
Listings provided courtesy of The Hernando County Association of Realtors MLS.
Listing Data ©2024 REALTOR® Association of Citrus County
Listing Data ©2024 Royal Palm Coast Realtor® Association
The information provided by this website is for the personal, non-commercial use of consumers and may not be used for any purpose other than to identify prospective properties consumers may be interested in purchasing.Display of MLS data is usually deemed reliable but is NOT guaranteed accurate.
Datafeed Last updated on December 28, 2024 @ 12:00 am
©2006-2024 brokerIDXsites.com - https://brokerIDXsites.com

