
- Lori Ann Bugliaro P.A., REALTOR ®
- Tropic Shores Realty
- Helping My Clients Make the Right Move!
- Mobile: 352.585.0041
- Fax: 888.519.7102
- 352.585.0041
- loribugliaro.realtor@gmail.com
Contact Lori Ann Bugliaro P.A.
Schedule A Showing
Request more information
- Home
- Property Search
- Search results
- 18 Annapolis Lane, ROTONDA WEST, FL 33947
Property Photos
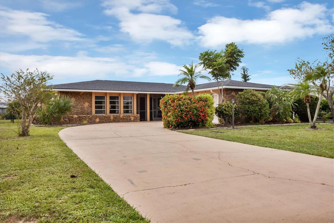

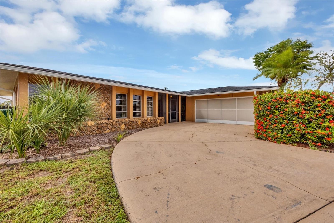
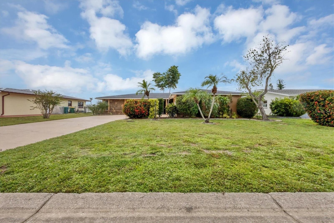
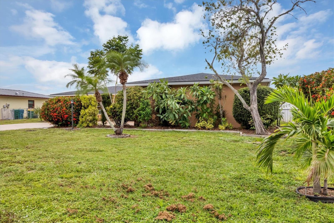
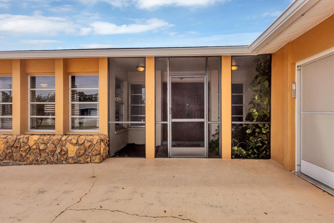
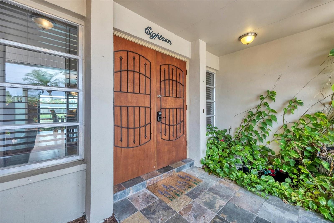
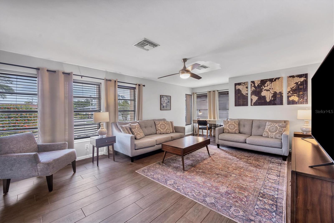
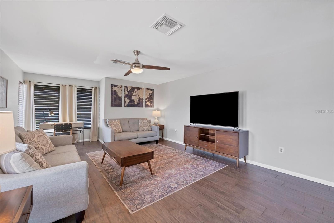
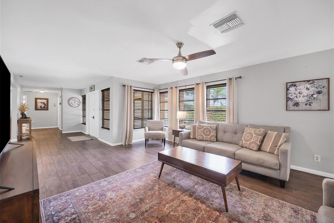
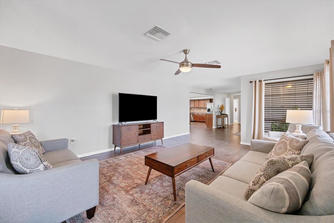
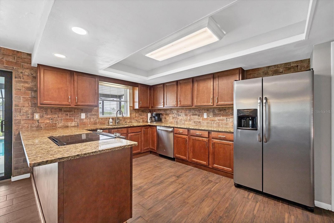
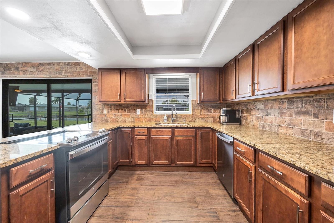
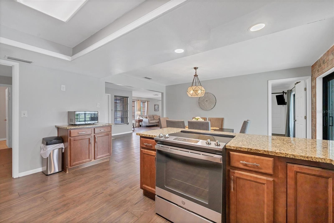
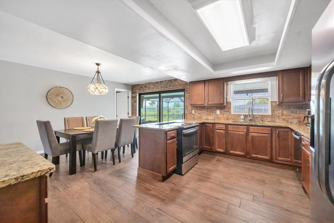
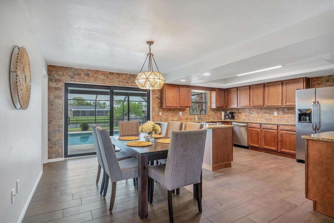
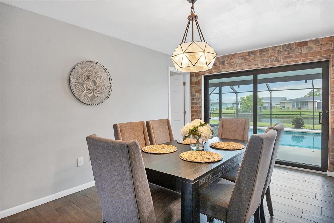
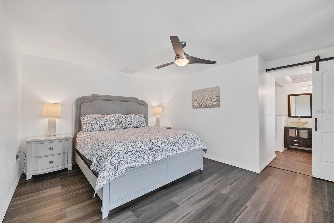
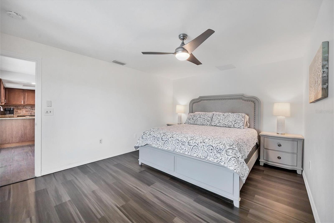
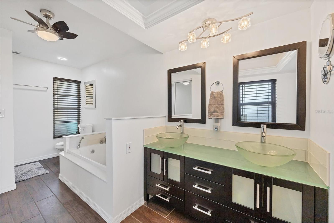
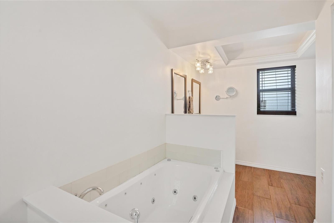
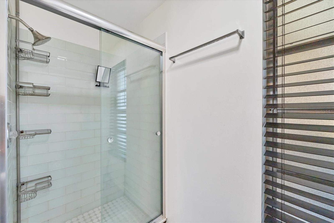
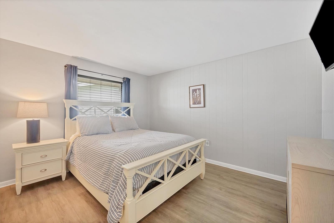
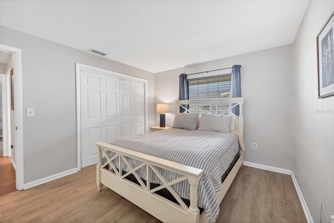
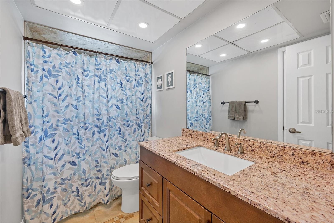
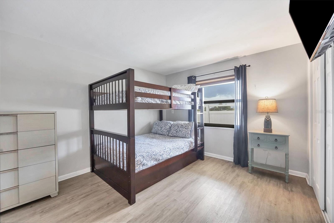
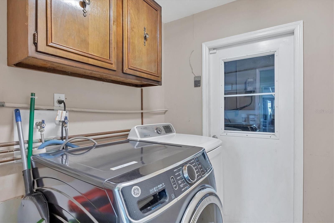
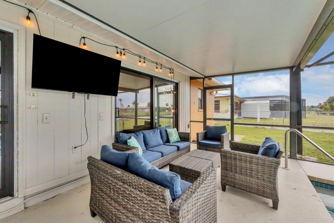
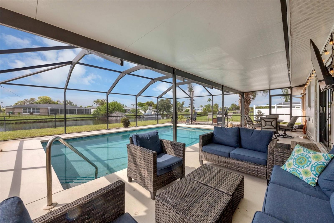
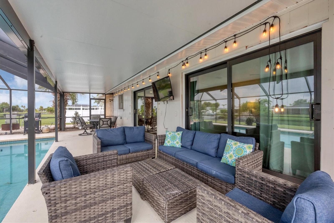
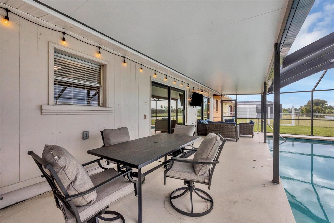
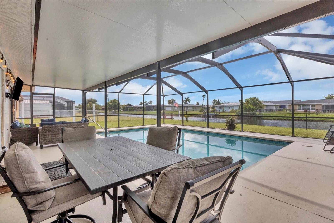
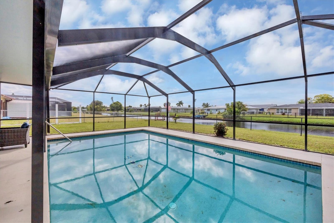
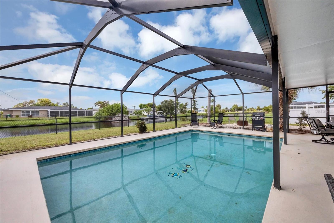
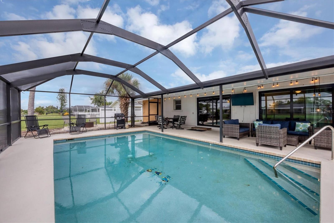
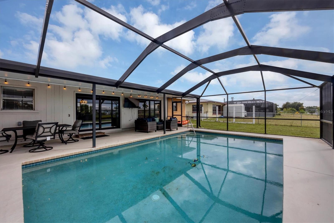
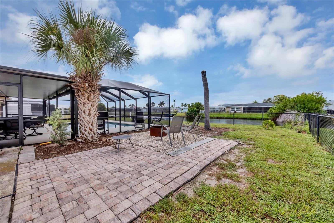
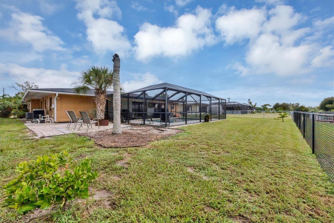
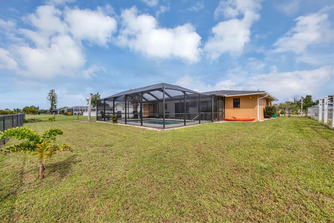
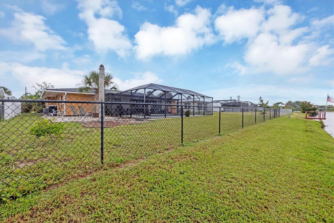
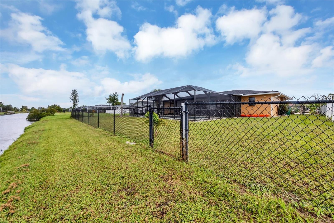
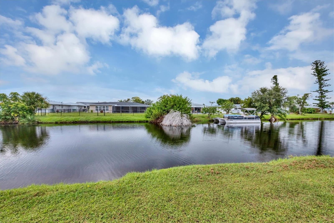
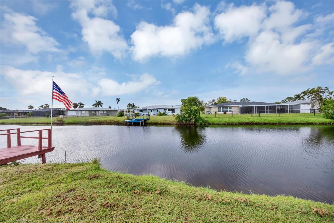
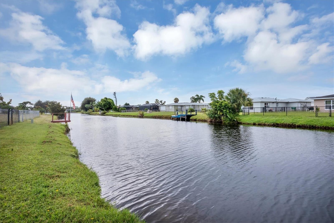
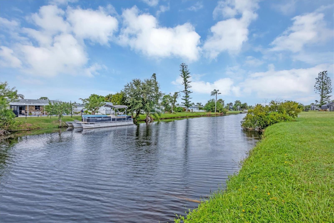
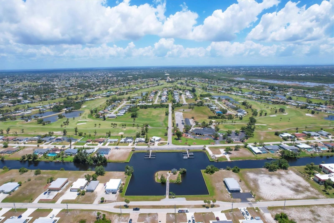
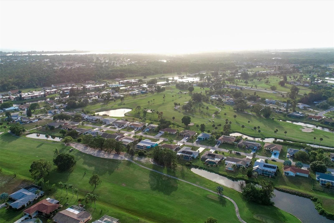
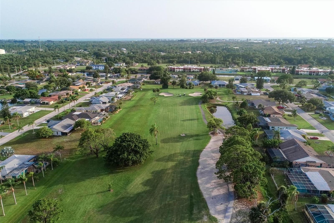
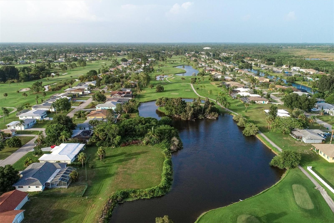
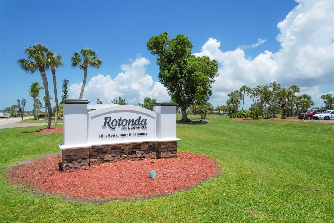
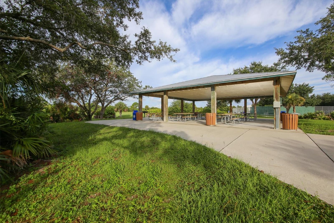
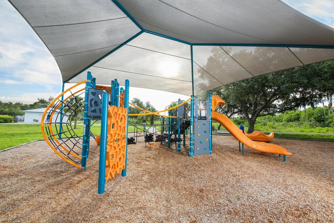
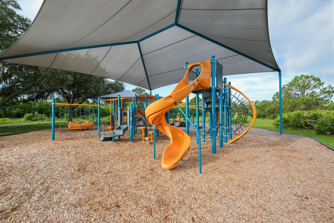
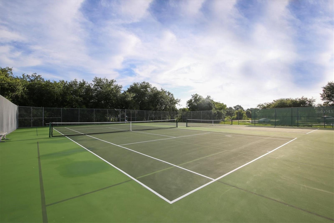
- MLS#: D6141695 ( Residential )
- Street Address: 18 Annapolis Lane
- Viewed: 14
- Price: $359,000
- Price sqft: $138
- Waterfront: No
- Year Built: 1973
- Bldg sqft: 2605
- Bedrooms: 3
- Total Baths: 2
- Full Baths: 2
- Garage / Parking Spaces: 2
- Days On Market: 127
- Additional Information
- Geolocation: 26.8797 / -82.288
- County: CHARLOTTE
- City: ROTONDA WEST
- Zipcode: 33947
- Subdivision: Rotonda West Oakland Hills
- Elementary School: Vineland
- Middle School: L.A. Ainger
- High School: Lemon Bay
- Provided by: COLDWELL BANKER SUNSTAR REALTY

- DMCA Notice
-
DescriptionSpacious pool home with fully screened in lanai area perfect for entertaining. Find luxury and comfort in this skillfully crafted and well maintained home in the community of Rotonda West. Let the relaxation begin when you are greeted with the most serene waterfall pond feature and double French doors in the enclosed front porch. Upon entering the foyer, you will notice an illuminating and open floor plan with updated porcelain plank style tiles that run seamless throughout. The clean contemporary kitchen offers ample storage and working space with solid wood cabinets, granite countertops, and stainless steel appliances. Dazzle your company seated at the breakfast bar by cooking your favorite dishes on the center island cooktop or gather in the spacious dining room for endless entertaining. The primary bedroom provides lanai access with sliding glass doors. The custom designed seashore charmed glass bathroom boasts a whirlpool bathtub, fully tiled separate shower with glass doors, dual glass sinks, built in shelving, and walk in closet. Enjoy peace of mind, new roof 2022. Lounge in your heated oversized swimming pool, kayak or enjoy boating on the canal, or simply sit back at your firepit patio. Utilize this active community of Rotonda West, with 5 well maintained and challenging golf courses along with tennis, hiking, biking, and many other clubs and groups. Besides your double wide freshwater canal waterway where you can enjoy kayaking or boating this community offers 26 miles of canals stocked with freshwater fish, lakes, and an abundant number of ponds. Enjoy all of this in your backyard or venture out 15 minutes from home to Englewood and its 5 different public beaches or head 15 minutes south to Boca Grande home of world class tarpon fishing with its welcoming beaches, restaurants, and shops. Start enjoying paradise and book your showing today!
Property Location and Similar Properties
All
Similar
Features
Appliances
- Cooktop
- Dishwasher
- Disposal
- Dryer
- Freezer
- Microwave
- Refrigerator
- Washer
Home Owners Association Fee
- 190.00
Association Name
- Derrick Hedges
Association Phone
- (941) 697-6788
Carport Spaces
- 0.00
Close Date
- 0000-00-00
Cooling
- Central Air
Country
- US
Covered Spaces
- 0.00
Exterior Features
- French Doors
- Lighting
- Rain Gutters
- Sliding Doors
Fencing
- Chain Link
Flooring
- Ceramic Tile
Garage Spaces
- 2.00
Heating
- Central
High School
- Lemon Bay High
Insurance Expense
- 0.00
Interior Features
- Ceiling Fans(s)
- Solid Surface Counters
- Solid Wood Cabinets
- Split Bedroom
- Thermostat
Legal Description
- ROH 000 0000 0230 ROTONDA WEST OAKLAND HILLS LT 230 392/739 599/1548 2167/942 DC3352/1238-JBM 3405/1825 DC3798/446-JFM CT3895/1646 3947/95 4730/1319
Levels
- One
Living Area
- 1680.00
Lot Features
- Landscaped
Middle School
- L.A. Ainger Middle
Area Major
- 33947 - Rotonda West
Net Operating Income
- 0.00
Occupant Type
- Vacant
Open Parking Spaces
- 0.00
Other Expense
- 0.00
Parcel Number
- 412026154021
Parking Features
- Driveway
- Garage Door Opener
- Garage Faces Side
- Oversized
Pets Allowed
- Yes
Pool Features
- Gunite
- Heated
- In Ground
- Lighting
- Screen Enclosure
Property Type
- Residential
Roof
- Shingle
School Elementary
- Vineland Elementary
Sewer
- Public Sewer
Tax Year
- 2024
Township
- 41S
Utilities
- BB/HS Internet Available
- Cable Connected
- Electricity Connected
- Phone Available
- Public
- Sewer Connected
- Water Connected
View
- Water
Views
- 14
Virtual Tour Url
- https://www.propertypanorama.com/instaview/stellar/D6141695
Water Source
- Canal/Lake For Irrigation
- Public
Year Built
- 1973
Zoning Code
- RSF5
Disclaimer: All information provided is deemed to be reliable but not guaranteed.
Listing Data ©2025 Greater Fort Lauderdale REALTORS®
Listings provided courtesy of The Hernando County Association of Realtors MLS.
Listing Data ©2025 REALTOR® Association of Citrus County
Listing Data ©2025 Royal Palm Coast Realtor® Association
The information provided by this website is for the personal, non-commercial use of consumers and may not be used for any purpose other than to identify prospective properties consumers may be interested in purchasing.Display of MLS data is usually deemed reliable but is NOT guaranteed accurate.
Datafeed Last updated on August 6, 2025 @ 12:00 am
©2006-2025 brokerIDXsites.com - https://brokerIDXsites.com
Sign Up Now for Free!X
Call Direct: Brokerage Office: Mobile: 352.585.0041
Registration Benefits:
- New Listings & Price Reduction Updates sent directly to your email
- Create Your Own Property Search saved for your return visit.
- "Like" Listings and Create a Favorites List
* NOTICE: By creating your free profile, you authorize us to send you periodic emails about new listings that match your saved searches and related real estate information.If you provide your telephone number, you are giving us permission to call you in response to this request, even if this phone number is in the State and/or National Do Not Call Registry.
Already have an account? Login to your account.

