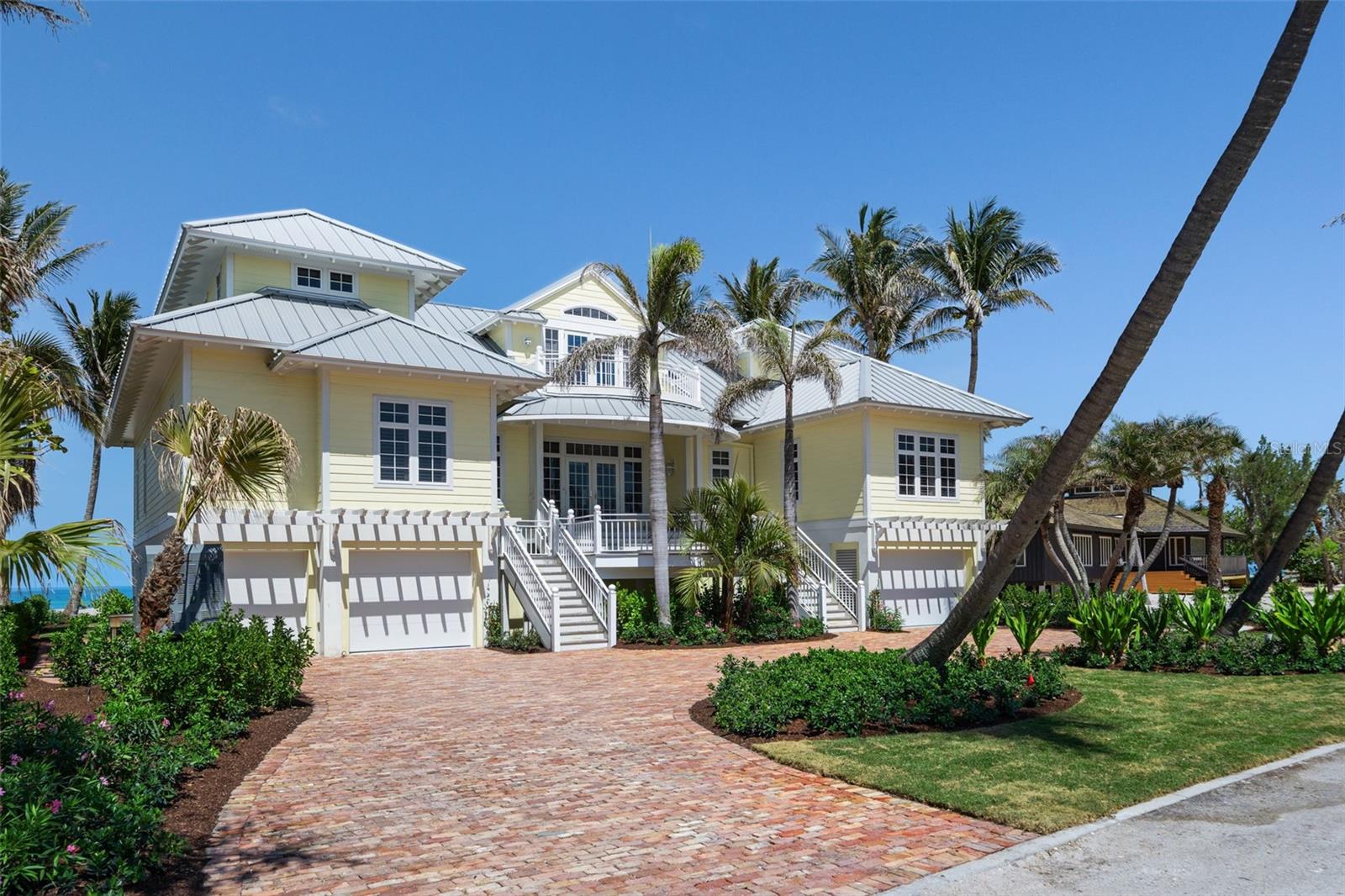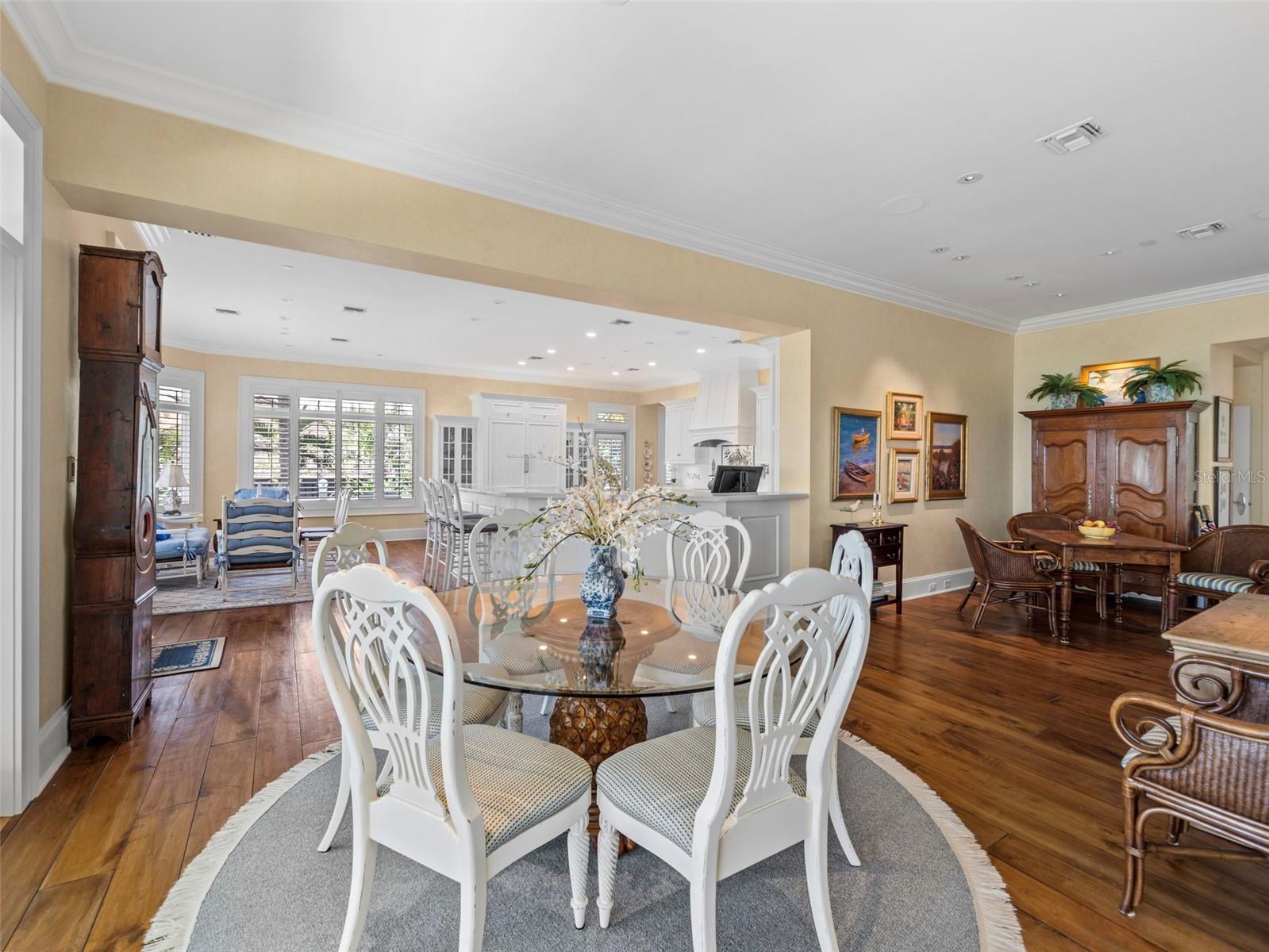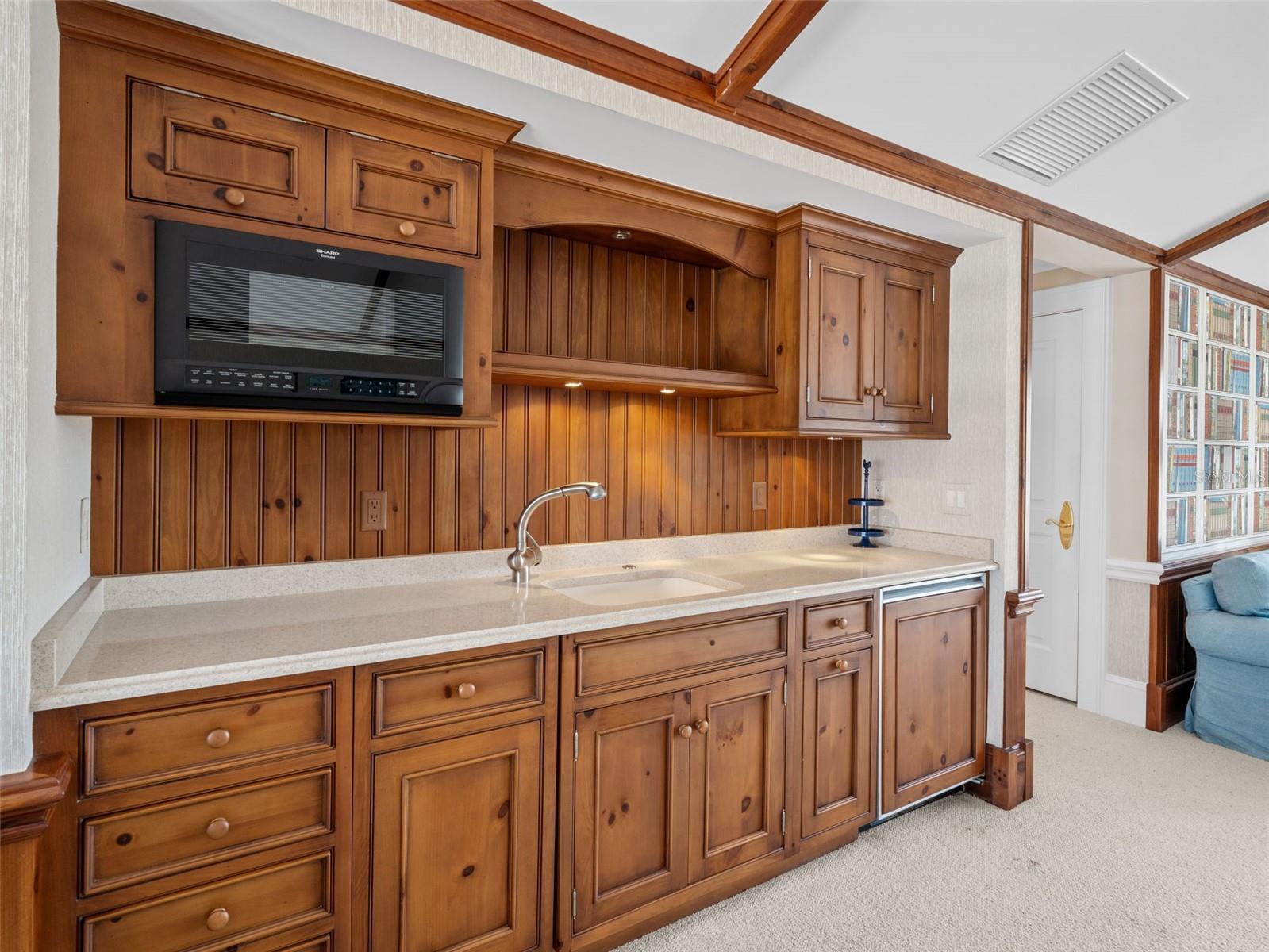
- Lori Ann Bugliaro P.A., PA,REALTOR ®
- Tropic Shores Realty
- Helping My Clients Make the Right Move!
- Mobile: 352.585.0041
- Fax: 888.519.7102
- Mobile: 352.585.0041
- loribugliaro.realtor@gmail.com
Contact Lori Ann Bugliaro P.A.
Schedule A Showing
Request more information
- Home
- Property Search
- Search results
- 2979 Shore Lane, BOCA GRANDE, FL 33921
Active
Property Photos


























































- MLS#: D6142460 ( Residential )
- Street Address: 2979 Shore Lane
- Viewed: 341
- Price: $16,900,000
- Price sqft: $1,606
- Waterfront: Yes
- Wateraccess: Yes
- Waterfront Type: Gulf/Ocean
- Year Built: 2004
- Bldg sqft: 10520
- Bedrooms: 5
- Total Baths: 7
- Full Baths: 6
- 1/2 Baths: 1
- Garage / Parking Spaces: 4
- Days On Market: 260
- Additional Information
- Geolocation: 26.7742 / -82.2668
- County: LEE
- City: BOCA GRANDE
- Zipcode: 33921
- Provided by: MICHAEL SAUNDERS & CO. - BOCA
- Contact: Brett Hendricks
- 941-964-2000

- DMCA Notice
-
DescriptionWelcome to a truly exceptional retreat, nestled perfectly between Charlotte Harbor and the pristine shores of the Gulf of Mexico. This stunning Gulf front residence epitomizes coastal living, offering a seamless blend of traditional elegance, modern sophistication and communion with Boca Grandes Old Florida lifestyle. The generous 1.16 acre lot which includes ownership of the adjacent eastern lagoon is situated on one of the Islands premier private roads improved with only gulf front homes and exclusive beach access. This traditional coastal style residence is complete with 5 bedrooms and 6.5 baths and its custom construction is a true masterpiece of design and craftsmanship. The spacious and open floorplan provides breathtaking Gulf or Harbor vistas from almost every room and all three levels of the residence are accessible by stairs or elevator which are in close proximity to both garage facilities. The gourmet kitchen is beautifully outfitted with custom wood cabinets, twin Sub Zero refrigerators, Sub Zero beverage drawers, Wolf cooktop, double ovens and a multitude of fine custom finishes. The main living floor also includes a luxurious primary bedroom with separate dual baths, large custom closet and direct access to an elegant den/office. The second living level includes three generously sized guest suites, each with their own bath, as well as a second laundry room, a study, and a comfortable living room with gorgeous waterfront porches. The residence enjoys a refined aesthetic complete with beautiful hardwood floors, smooth drywall finishes, faux painting, custom built ins and beautiful wood moldings all of which are enhanced by the properties whole house Lutron lighting system. The grounds are beautifully landscaped and highlighted by an in ground pool and private beach access. This stunning outdoor Oasis is perfect for serene quiet time, family gatherings and entertaining friends. This Boca Grande gem is more than just a home; it's a lifestyle. With its prime location, stunning views, and unparalleled craftsmanship, this beachfront estate presents a singular opportunity to own a truly exceptional piece of Gulf Coast luxury.
Property Location and Similar Properties
All
Similar
Features
Waterfront Description
- Gulf/Ocean
Appliances
- Bar Fridge
- Built-In Oven
- Dishwasher
- Disposal
- Dryer
- Gas Water Heater
- Ice Maker
- Microwave
- Refrigerator
- Washer
Home Owners Association Fee
- 0.00
Carport Spaces
- 0.00
Close Date
- 0000-00-00
Cooling
- Central Air
- Zoned
Country
- US
Covered Spaces
- 0.00
Exterior Features
- Balcony
- Hurricane Shutters
- Lighting
- Outdoor Grill
- Rain Gutters
- Sliding Doors
Flooring
- Carpet
- Ceramic Tile
- Wood
Garage Spaces
- 4.00
Heating
- Central
- Electric
Insurance Expense
- 0.00
Interior Features
- Built-in Features
- Ceiling Fans(s)
- Central Vaccum
- Chair Rail
- Crown Molding
- Elevator
- Open Floorplan
- Solid Surface Counters
- Split Bedroom
- Walk-In Closet(s)
- Window Treatments
Legal Description
- PARL W 1/2 SEC 11 TWP 43 R 20 DESC IN OR 909 PG 875 AKA LOT 14 BLK 10 UNRED DIV OF GOVT LOT 2
Levels
- Three Or More
Living Area
- 5837.00
Area Major
- 33921 - Boca Grande (PO BOX)
Net Operating Income
- 0.00
Occupant Type
- Owner
Open Parking Spaces
- 0.00
Other Expense
- 0.00
Parcel Number
- 11-43-20-06-00010.0140
Parking Features
- Circular Driveway
- Garage Door Opener
- Golf Cart Garage
- Ground Level
Pool Features
- In Ground
Property Type
- Residential
Roof
- Metal
Sewer
- Public Sewer
Tax Year
- 2023
Township
- 43
Utilities
- Cable Connected
- Electricity Connected
- Sewer Connected
Views
- 341
Virtual Tour Url
- https://motion-media-llc.aryeo.com/videos/019721aa-0f00-71ee-a849-83e87c99e3e8
Water Source
- Public
Year Built
- 2004
Zoning Code
- RS-1
Disclaimer: All information provided is deemed to be reliable but not guaranteed.
Listing Data ©2026 Greater Fort Lauderdale REALTORS®
Listings provided courtesy of The Hernando County Association of Realtors MLS.
Listing Data ©2026 REALTOR® Association of Citrus County
Listing Data ©2026 Royal Palm Coast Realtor® Association
The information provided by this website is for the personal, non-commercial use of consumers and may not be used for any purpose other than to identify prospective properties consumers may be interested in purchasing.Display of MLS data is usually deemed reliable but is NOT guaranteed accurate.
Datafeed Last updated on February 7, 2026 @ 12:00 am
©2006-2026 brokerIDXsites.com - https://brokerIDXsites.com
Sign Up Now for Free!X
Call Direct: Brokerage Office: Mobile: 352.585.0041
Registration Benefits:
- New Listings & Price Reduction Updates sent directly to your email
- Create Your Own Property Search saved for your return visit.
- "Like" Listings and Create a Favorites List
* NOTICE: By creating your free profile, you authorize us to send you periodic emails about new listings that match your saved searches and related real estate information.If you provide your telephone number, you are giving us permission to call you in response to this request, even if this phone number is in the State and/or National Do Not Call Registry.
Already have an account? Login to your account.

