
- Lori Ann Bugliaro P.A., REALTOR ®
- Tropic Shores Realty
- Helping My Clients Make the Right Move!
- Mobile: 352.585.0041
- Fax: 888.519.7102
- 352.585.0041
- loribugliaro.realtor@gmail.com
Contact Lori Ann Bugliaro P.A.
Schedule A Showing
Request more information
- Home
- Property Search
- Search results
- 1784 Bayshore Drive, ENGLEWOOD, FL 34223
Property Photos


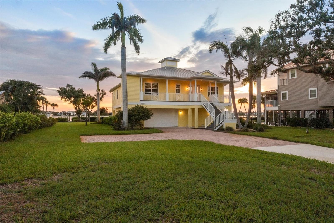
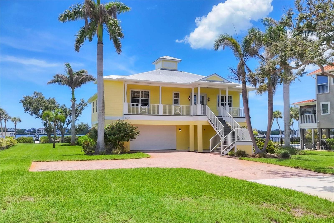
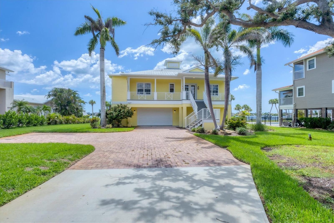
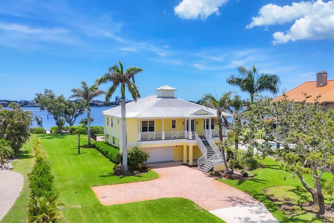
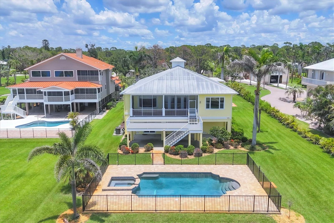
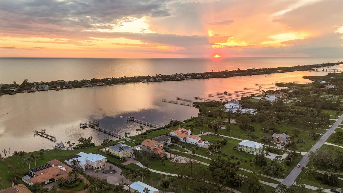
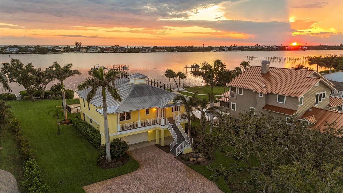
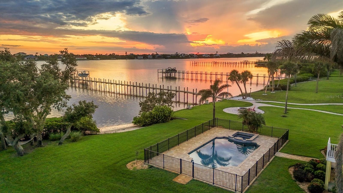
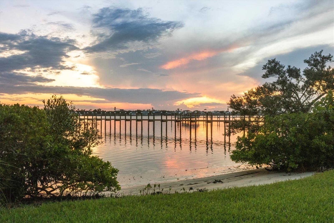
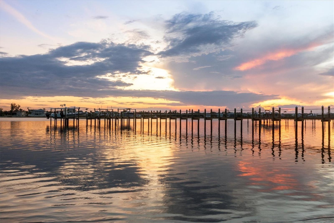
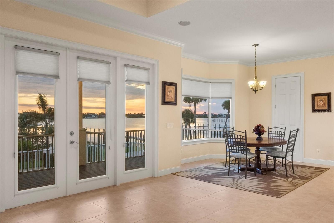
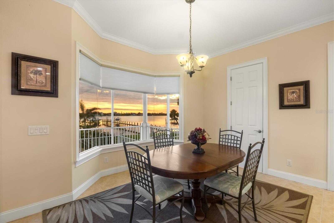
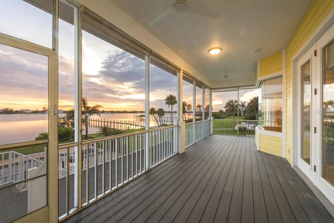
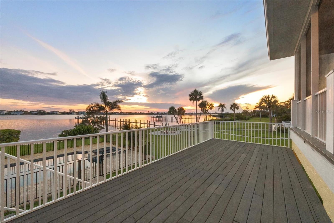
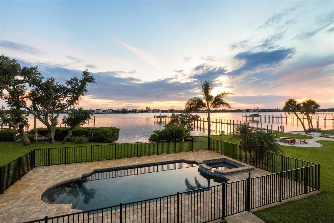
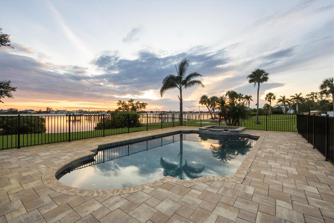
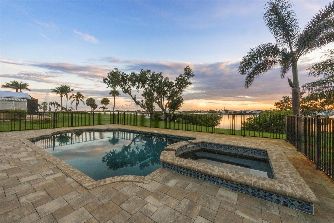
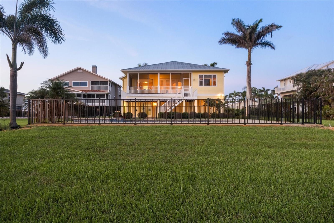
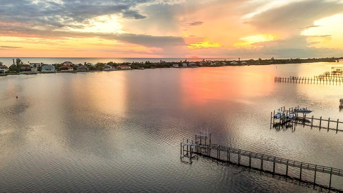
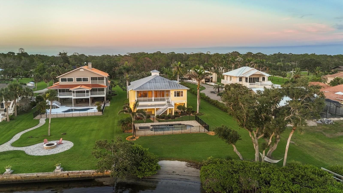
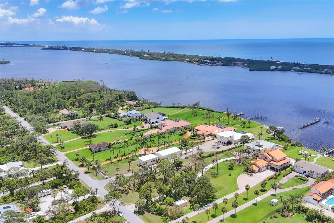
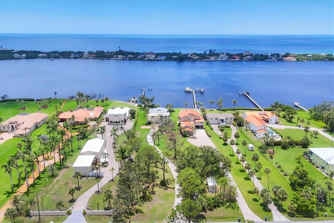
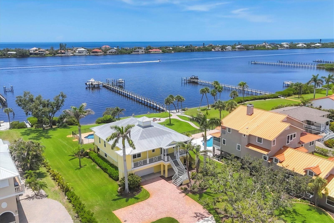
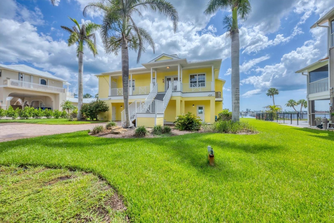
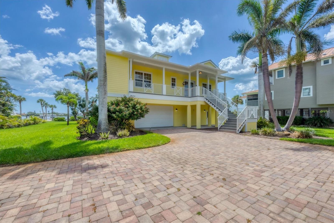
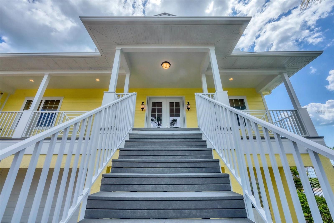
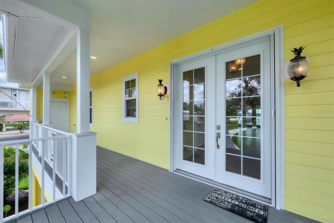
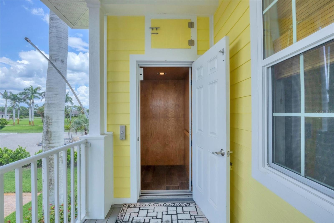
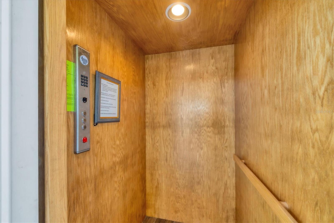
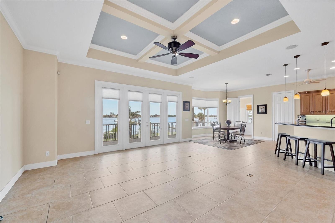
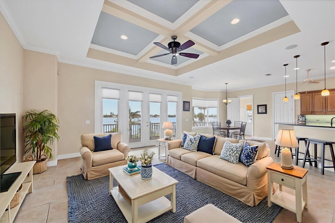
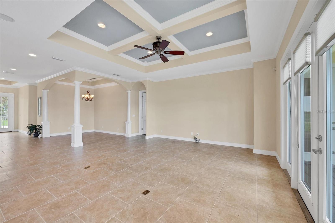
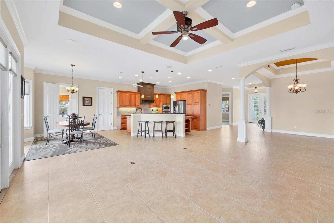
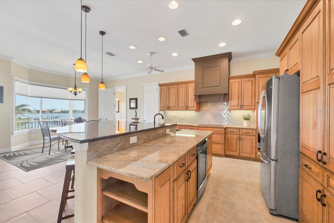
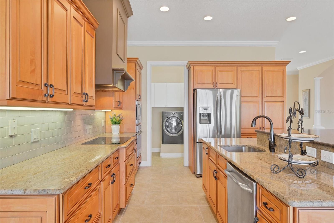
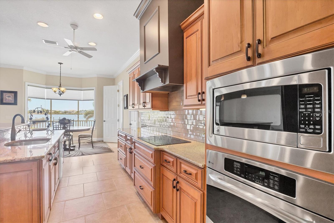
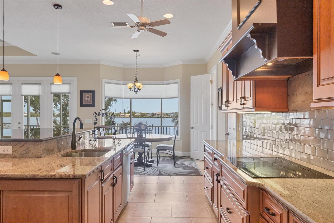
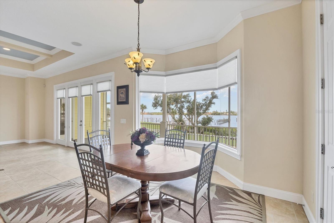
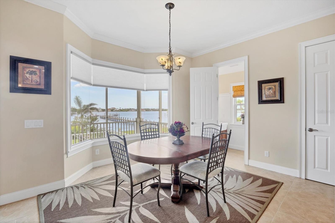
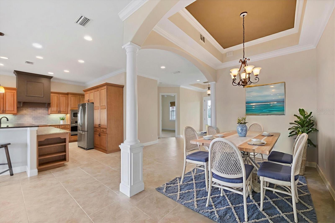
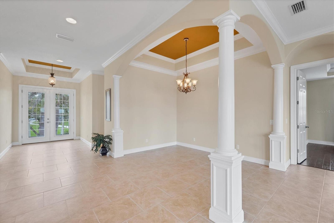
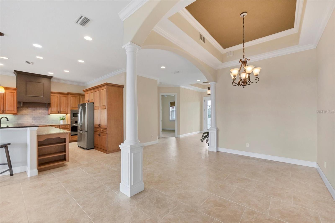
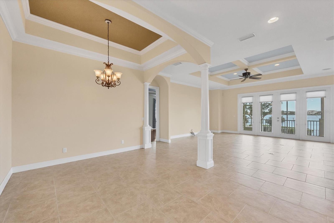
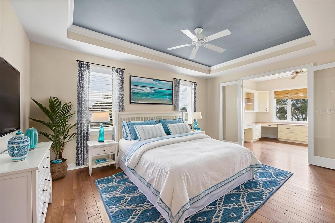
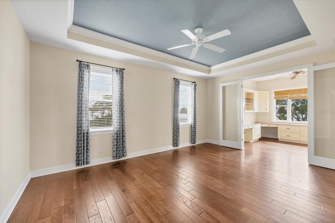
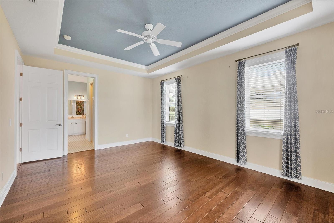
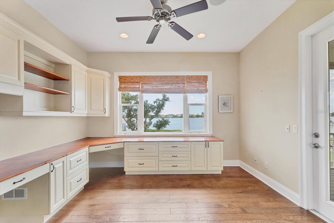
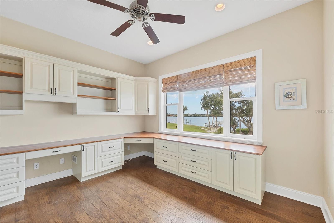
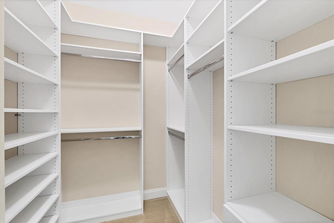
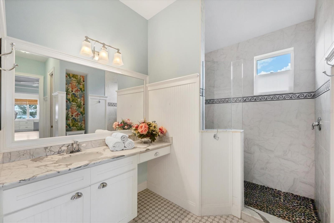
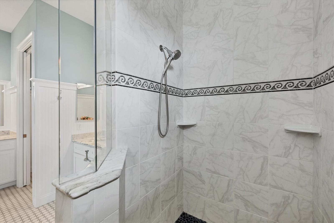
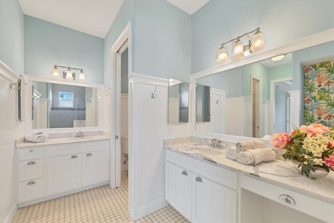
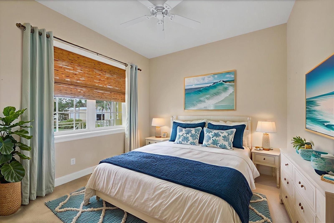
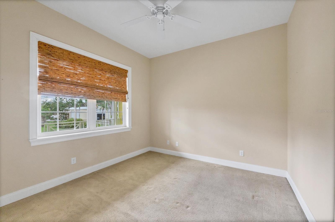
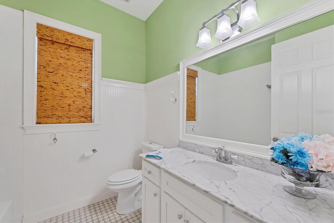
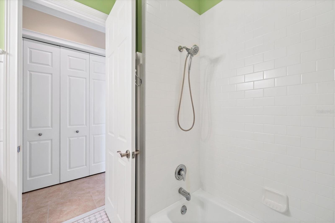
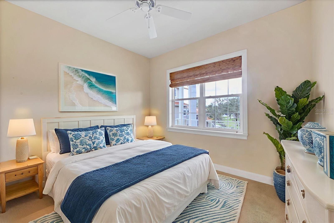
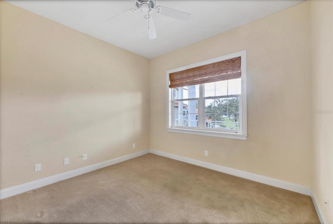
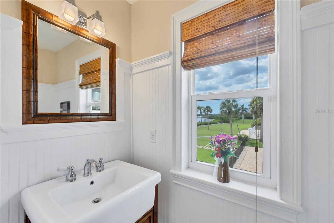
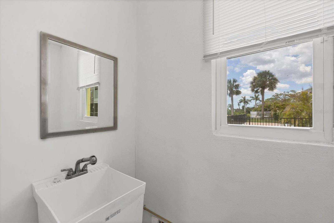
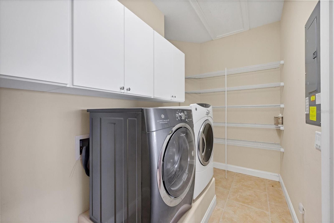
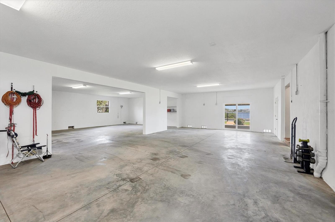
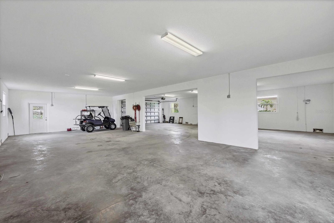
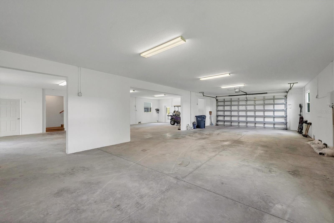
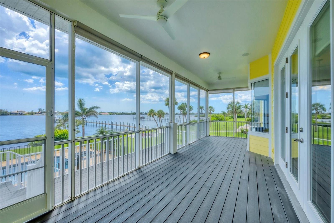
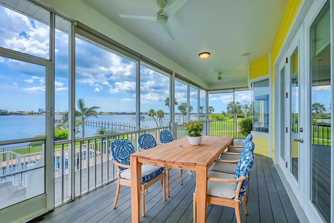
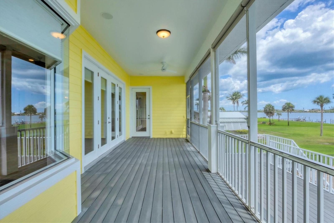
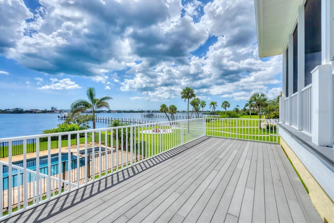
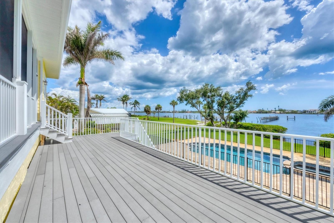
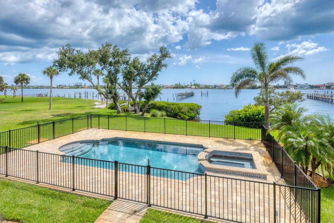
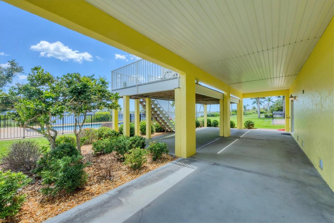
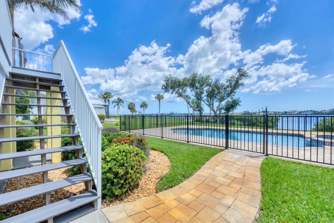
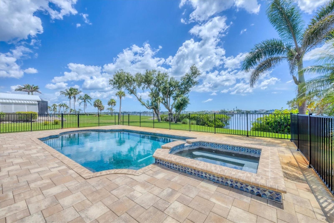
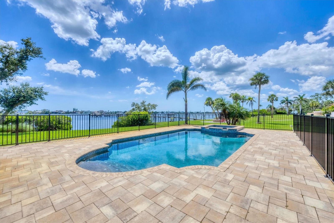
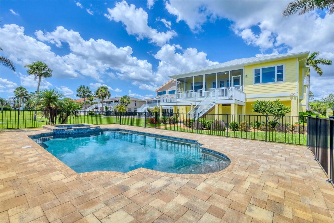
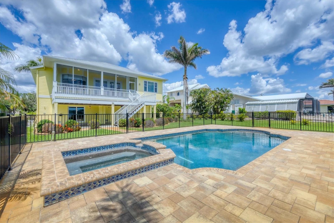
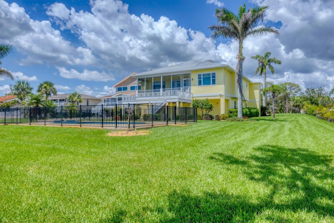
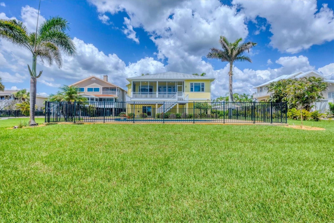
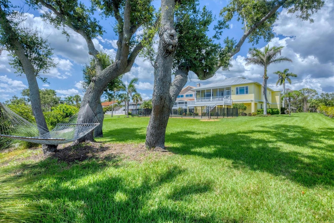
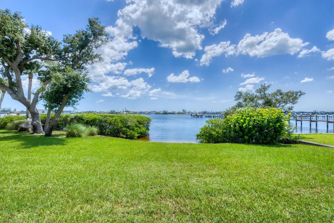
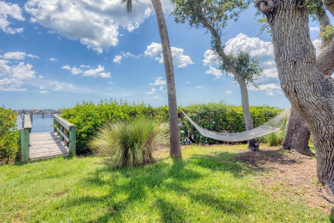
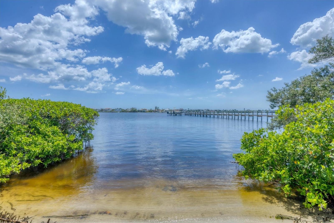
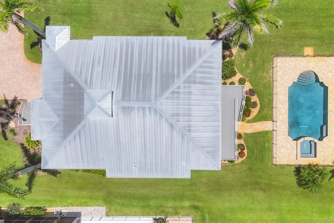
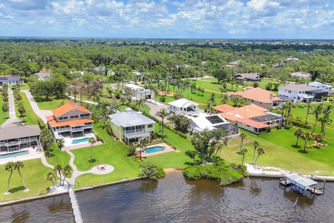
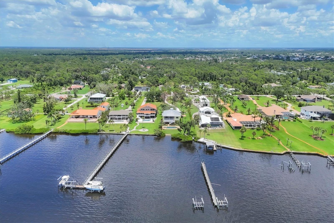
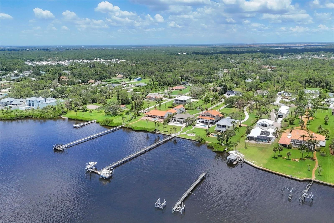
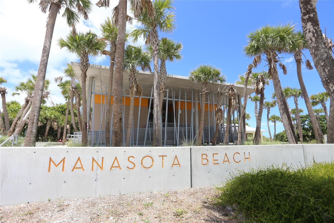
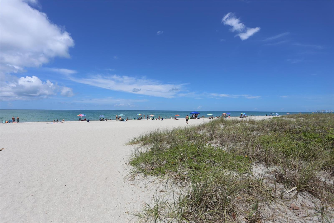
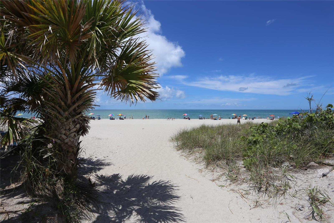
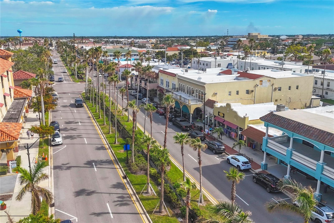
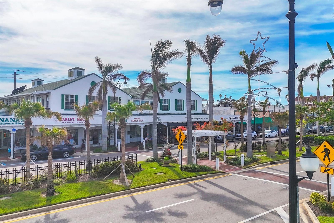
- MLS#: D6142829 ( Residential )
- Street Address: 1784 Bayshore Drive
- Viewed: 164
- Price: $1,895,000
- Price sqft: $294
- Waterfront: Yes
- Wateraccess: Yes
- Waterfront Type: Intracoastal Waterway
- Year Built: 2011
- Bldg sqft: 6436
- Bedrooms: 3
- Total Baths: 3
- Full Baths: 2
- 1/2 Baths: 1
- Garage / Parking Spaces: 8
- Days On Market: 132
- Additional Information
- Geolocation: 26.9994 / -82.3987
- County: SARASOTA
- City: ENGLEWOOD
- Zipcode: 34223
- Subdivision: Englewood Gardens
- Provided by: MICHAEL SAUNDERS & COMPANY
- Contact: Cheryl Siple
- 941-473-7750

- DMCA Notice
-
DescriptionOne or more photo(s) has been virtually staged. Take a Look! The price for this Key West style waterfront residence has been adjusted. Situated on 1.27 acres, the property features approximately 100 feet of intercoastal frontage and a beautifully landscaped driveway lined with mature trees. The main living space, spanning 2,399 square feet, is located on the second floor to take advantage of the spectacular water views. As you enter the home, you are greeted by an open floor plan that includes a spacious living room, kitchen, and dining area. The home boasts three bedrooms, 2.5 bathrooms, tile flooring throughout the great room, tray and coffered ceilings, and a light and airy color scheme. The primary bedroom and large office have gleaming wood floors. The large open kitchen is equipped with SS appliances, granite countertops, and a generous island with seating space. A large pantry and laundry room are off the kitchen. The open floor plan is perfect for entertaining, with a living room that opens to a 281 sq. ft. screened lanai overlooking the sparkling saltwater pool and water views. The home also features high impact glass windows, a metal roof, all Hardie board siding, and an elevator to the second floor. An 8 car oversized tandem garage and added storage or a large workshop, which has 1,034 sq. ft. and a bathroom. A new dock, complete with a 10,000 lb. lift for your boat and watercraft, has been installed. The main living space was unaffected by storms. This exquisite home offers the perfect blend of luxury and comfort, allowing you to enjoy beautiful marine life with its convenient location just minutes from Manasota Beach. Relax and enjoy the world famous sunsets at Manasota Key. This is more than a home, its a lifestyle.
Property Location and Similar Properties
All
Similar
Features
Waterfront Description
- Intracoastal Waterway
Appliances
- Built-In Oven
- Cooktop
- Dishwasher
- Dryer
- Electric Water Heater
- Exhaust Fan
- Microwave
- Refrigerator
- Washer
- Wine Refrigerator
Home Owners Association Fee
- 0.00
Carport Spaces
- 0.00
Close Date
- 0000-00-00
Cooling
- Central Air
Country
- US
Covered Spaces
- 0.00
Exterior Features
- Balcony
- Rain Gutters
- Sliding Doors
Flooring
- Carpet
- Ceramic Tile
- Wood
Garage Spaces
- 8.00
Heating
- Central
Insurance Expense
- 0.00
Interior Features
- Ceiling Fans(s)
- Coffered Ceiling(s)
- High Ceilings
- Open Floorplan
- Solid Wood Cabinets
- Split Bedroom
- Tray Ceiling(s)
Legal Description
- LOT 910 ENGLEWOOD GARDENS UNIT 5
Levels
- Two
Living Area
- 2399.00
Lot Features
- FloodZone
- Landscaped
- Oversized Lot
Area Major
- 34223 - Englewood
Net Operating Income
- 0.00
Occupant Type
- Vacant
Open Parking Spaces
- 0.00
Other Expense
- 0.00
Parcel Number
- 0487130001
Parking Features
- Bath In Garage
- Garage Door Opener
- Ground Level
- Oversized
- Garage
- Tandem
- Basement
- Workshop in Garage
Pool Features
- Gunite
- In Ground
- Salt Water
Possession
- Close Of Escrow
Property Type
- Residential
Roof
- Metal
Sewer
- Septic Tank
Style
- Coastal
- Elevated
- Key West
- Patio Home
Tax Year
- 2024
Township
- 40S
Utilities
- Electricity Connected
- Public
- Water Connected
View
- Trees/Woods
- Water
Views
- 164
Virtual Tour Url
- https://cmsphotography.hd.pics/1784-Bayshore-Dr/idx
Water Source
- Public
Year Built
- 2011
Zoning Code
- RE2
Disclaimer: All information provided is deemed to be reliable but not guaranteed.
Listing Data ©2025 Greater Fort Lauderdale REALTORS®
Listings provided courtesy of The Hernando County Association of Realtors MLS.
Listing Data ©2025 REALTOR® Association of Citrus County
Listing Data ©2025 Royal Palm Coast Realtor® Association
The information provided by this website is for the personal, non-commercial use of consumers and may not be used for any purpose other than to identify prospective properties consumers may be interested in purchasing.Display of MLS data is usually deemed reliable but is NOT guaranteed accurate.
Datafeed Last updated on November 6, 2025 @ 12:00 am
©2006-2025 brokerIDXsites.com - https://brokerIDXsites.com
Sign Up Now for Free!X
Call Direct: Brokerage Office: Mobile: 352.585.0041
Registration Benefits:
- New Listings & Price Reduction Updates sent directly to your email
- Create Your Own Property Search saved for your return visit.
- "Like" Listings and Create a Favorites List
* NOTICE: By creating your free profile, you authorize us to send you periodic emails about new listings that match your saved searches and related real estate information.If you provide your telephone number, you are giving us permission to call you in response to this request, even if this phone number is in the State and/or National Do Not Call Registry.
Already have an account? Login to your account.

