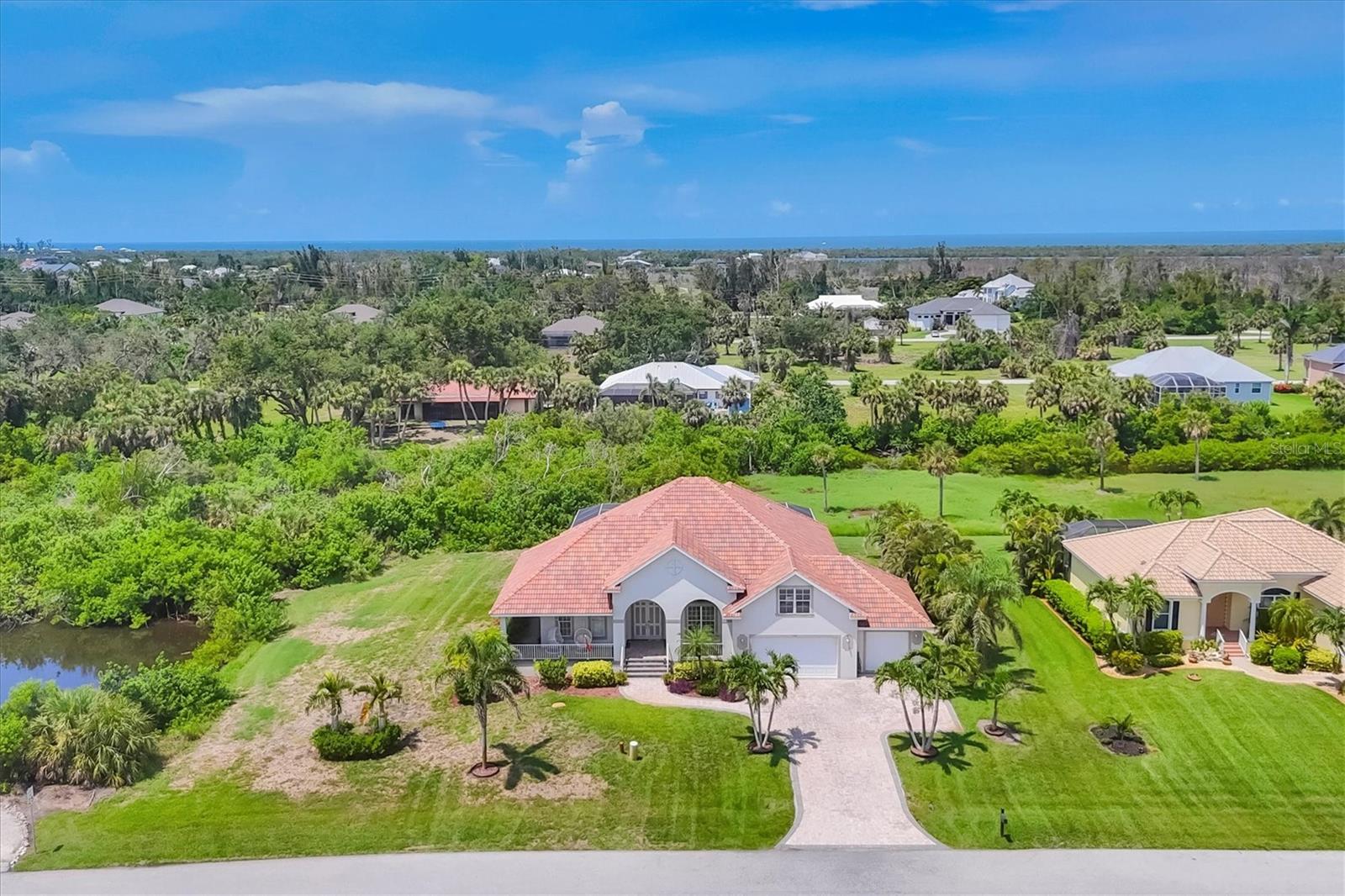
- Lori Ann Bugliaro P.A., REALTOR ®
- Tropic Shores Realty
- Helping My Clients Make the Right Move!
- Mobile: 352.585.0041
- Fax: 888.519.7102
- 352.585.0041
- loribugliaro.realtor@gmail.com
Contact Lori Ann Bugliaro P.A.
Schedule A Showing
Request more information
- Home
- Property Search
- Search results
- 200 Arlington Drive, PLACIDA, FL 33946
Property Photos






















































- MLS#: D6142876 ( Residential )
- Street Address: 200 Arlington Drive
- Viewed: 5
- Price: $1,200,000
- Price sqft: $193
- Waterfront: No
- Year Built: 2011
- Bldg sqft: 6224
- Bedrooms: 4
- Total Baths: 4
- Full Baths: 3
- 1/2 Baths: 1
- Garage / Parking Spaces: 3
- Days On Market: 8
- Additional Information
- Geolocation: 26.8597 / -82.2941
- County: CHARLOTTE
- City: PLACIDA
- Zipcode: 33946
- Subdivision: Cape Haze Windward
- Elementary School: Vineland
- Middle School: L.A. Ainger
- High School: Lemon Bay
- Provided by: MICHAEL SAUNDERS & CO. - BOCA
- Contact: John Harms
- 941-964-2000

- DMCA Notice
-
DescriptionWelcome to this exquisitely crafted estate, custom built in 2011 and perfectly positioned on a rare double lot with lake views front & side and untouched natural beauty. Thoughtfully designed for both elegance and comfort, this residence offers a seamless blend of refined luxury and relaxed Florida living. Step inside to soaring ceilings and an expansive open concept great room, anchored by premium custom cabinetry, high end stone countertops, and an elite appliance package. Designer lighting and fan fixtures add stylish flair throughout the home. The generous front porch invites you to relax and enjoy serene golf course and lake views, while the rear lanai overlooks the tranquil Amberjack Creek, creating a peaceful retreat. The home features: 4 spacious bedrooms, plus a versatile bonus room above the garage, 3 full bathrooms and a half bath, oversized 3 car garage with ample room for vehicles and storage, an impressive 66' x 28' pool and patio area, ideal for both grand entertaining and intimate gatherings. Meticulously maintained and offered fully furnished, this home is truly move in ready. This Estate Home is the perfect setting for hosting guests while maintaining privacy and comfort. Located just minutes from historic Boca Grande, pristine beaches, world class fishing and boating. This Estate home provides coastal living at its finest.
Property Location and Similar Properties
All
Similar
Features
Appliances
- Built-In Oven
- Convection Oven
- Cooktop
- Dishwasher
- Disposal
- Exhaust Fan
- Freezer
- Ice Maker
- Microwave
- Range
- Range Hood
- Refrigerator
- Wine Refrigerator
Home Owners Association Fee
- 338.00
Association Name
- Grand Property Services
Association Phone
- 941-697-9722
Carport Spaces
- 0.00
Close Date
- 0000-00-00
Cooling
- Central Air
- Attic Fan
Country
- US
Covered Spaces
- 0.00
Exterior Features
- Outdoor Shower
- Private Mailbox
- Sliding Doors
Flooring
- Carpet
- Ceramic Tile
Furnished
- Partially
Garage Spaces
- 3.00
Heating
- Electric
- Heat Pump
High School
- Lemon Bay High
Insurance Expense
- 0.00
Interior Features
- Built-in Features
- Ceiling Fans(s)
- Coffered Ceiling(s)
- Eat-in Kitchen
- High Ceilings
- Kitchen/Family Room Combo
- Open Floorplan
- Primary Bedroom Main Floor
- Solid Surface Counters
- Solid Wood Cabinets
- Split Bedroom
- Stone Counters
- Thermostat
- Tray Ceiling(s)
- Vaulted Ceiling(s)
- Walk-In Closet(s)
- Window Treatments
Legal Description
- CHW 000 0000 0027 CAPE HAZE WINDWARD LT 27 2259/2146 2302/738 2546/125 CD2541/1284 CD2602/892 3368/1433 3389/657 3724/1077 3856/634 4768/1846 3406656 CHW 000 0000 0028 CAPE HAZE WINDWARD LT 28 2259/2146 2302/738 2546/125 CD2541/1284 CD2602/892
Levels
- Two
Living Area
- 3150.00
Lot Features
- Conservation Area
- Corner Lot
- Flood Insurance Required
- FloodZone
- Greenbelt
- In County
- Irregular Lot
- Landscaped
- Oversized Lot
- Sloped
- Paved
Middle School
- L.A. Ainger Middle
Area Major
- 33946 - Placida
Net Operating Income
- 0.00
Occupant Type
- Owner
Open Parking Spaces
- 0.00
Other Expense
- 0.00
Parcel Number
- 412034456009
Pets Allowed
- Yes
Pool Features
- Gunite
- Heated
- In Ground
- Lighting
- Outside Bath Access
Possession
- Close Of Escrow
Property Condition
- Completed
Property Type
- Residential
Roof
- Tile
School Elementary
- Vineland Elementary
Sewer
- Public Sewer
Style
- Florida
- Ranch
Tax Year
- 2024
Township
- 41S
Utilities
- Cable Connected
- Electricity Connected
- Underground Utilities
- Water Connected
View
- Golf Course
- Park/Greenbelt
- Pool
- Trees/Woods
- Water
Virtual Tour Url
- https://www.propertypanorama.com/instaview/stellar/D6142876
Water Source
- Public
Year Built
- 2011
Zoning Code
- RMF10
Disclaimer: All information provided is deemed to be reliable but not guaranteed.
Listing Data ©2025 Greater Fort Lauderdale REALTORS®
Listings provided courtesy of The Hernando County Association of Realtors MLS.
Listing Data ©2025 REALTOR® Association of Citrus County
Listing Data ©2025 Royal Palm Coast Realtor® Association
The information provided by this website is for the personal, non-commercial use of consumers and may not be used for any purpose other than to identify prospective properties consumers may be interested in purchasing.Display of MLS data is usually deemed reliable but is NOT guaranteed accurate.
Datafeed Last updated on July 6, 2025 @ 12:00 am
©2006-2025 brokerIDXsites.com - https://brokerIDXsites.com
Sign Up Now for Free!X
Call Direct: Brokerage Office: Mobile: 352.585.0041
Registration Benefits:
- New Listings & Price Reduction Updates sent directly to your email
- Create Your Own Property Search saved for your return visit.
- "Like" Listings and Create a Favorites List
* NOTICE: By creating your free profile, you authorize us to send you periodic emails about new listings that match your saved searches and related real estate information.If you provide your telephone number, you are giving us permission to call you in response to this request, even if this phone number is in the State and/or National Do Not Call Registry.
Already have an account? Login to your account.

