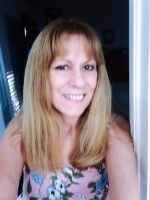
- Lori Ann Bugliaro P.A., REALTOR ®
- Tropic Shores Realty
- Helping My Clients Make the Right Move!
- Mobile: 352.585.0041
- Fax: 888.519.7102
- 352.585.0041
- loribugliaro.realtor@gmail.com
Contact Lori Ann Bugliaro P.A.
Schedule A Showing
Request more information
- Home
- Property Search
- Search results
- 1613 Shelburne Lane, SARASOTA, FL 34231
Property Photos
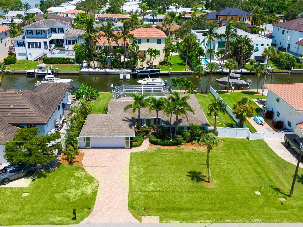

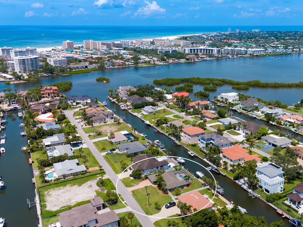
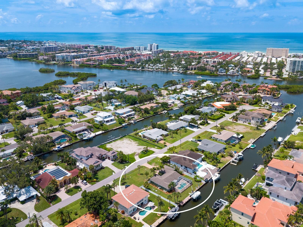
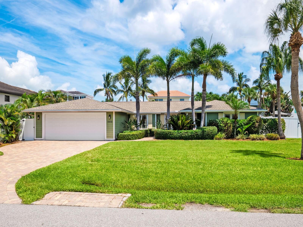
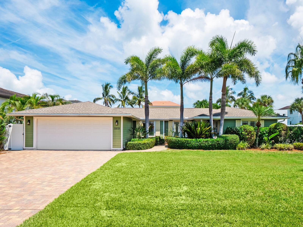
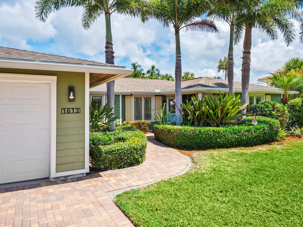
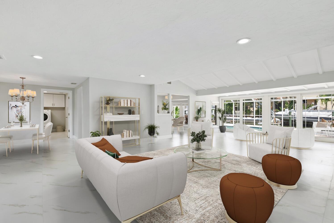
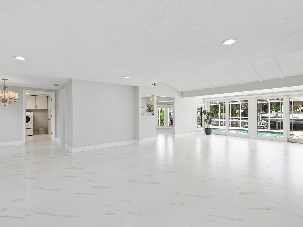
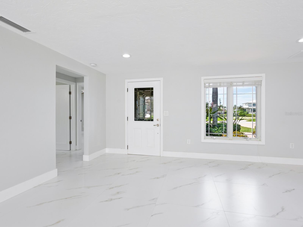
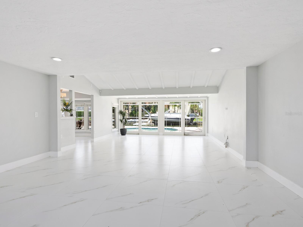
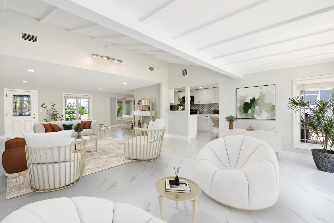
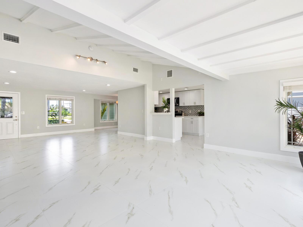
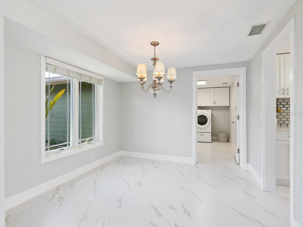
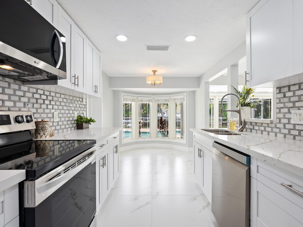
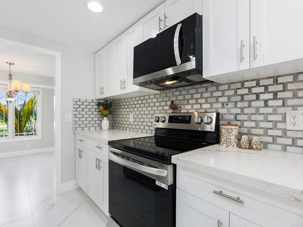
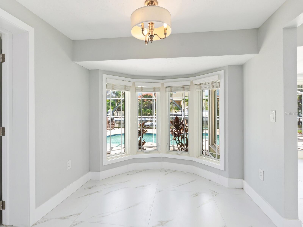
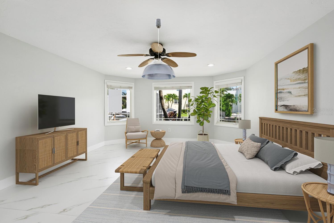
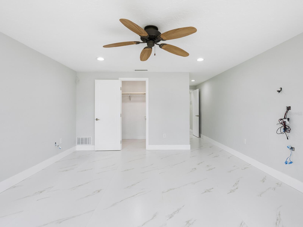
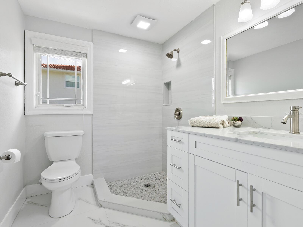
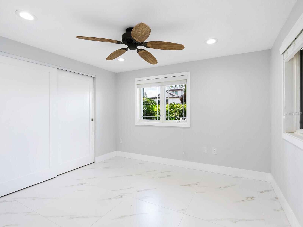
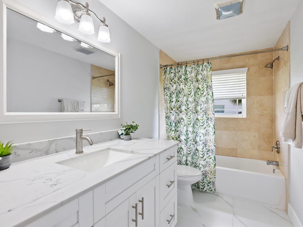
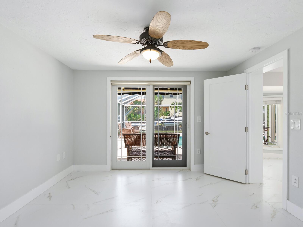
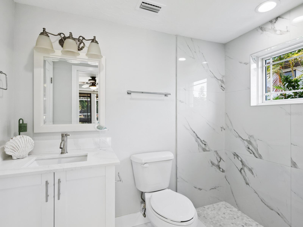
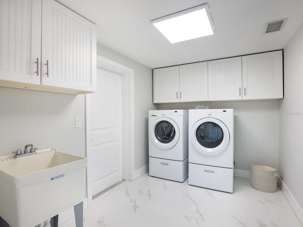
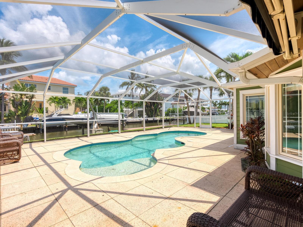
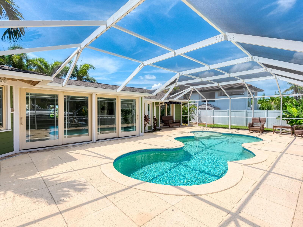
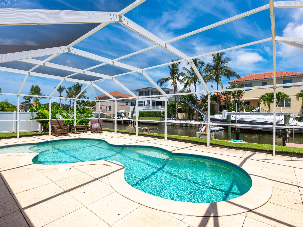
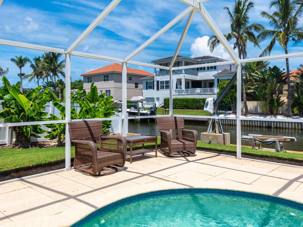
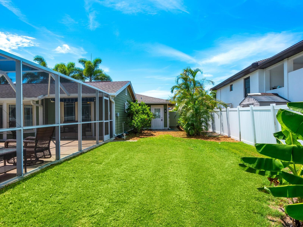
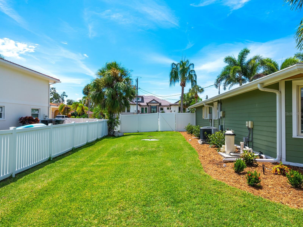
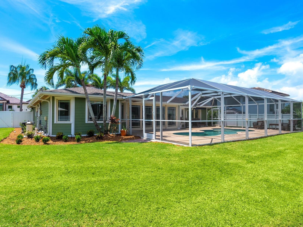
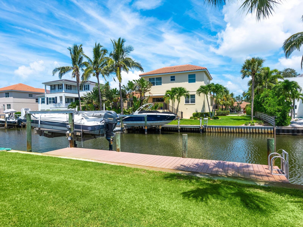
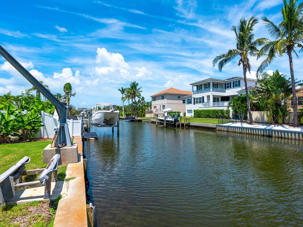
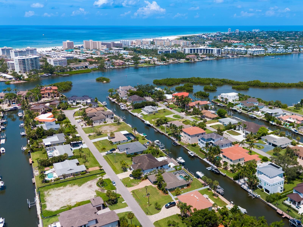
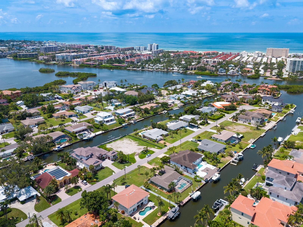
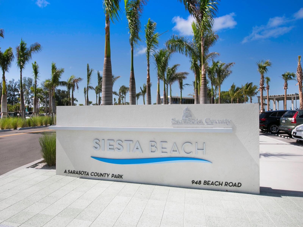
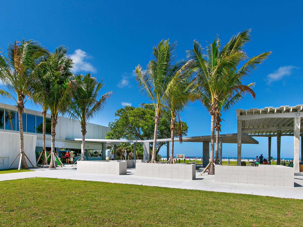
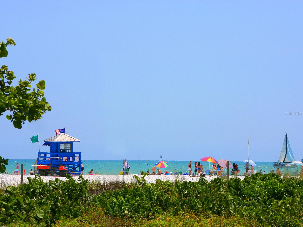
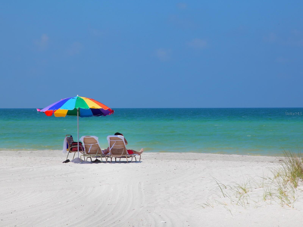
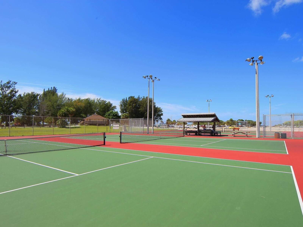
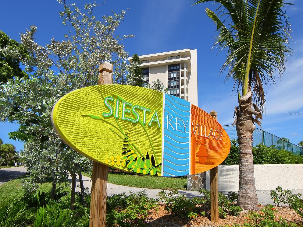
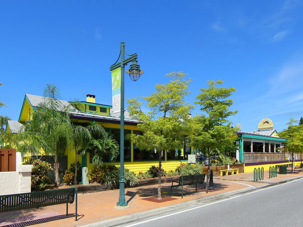
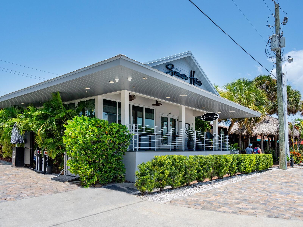
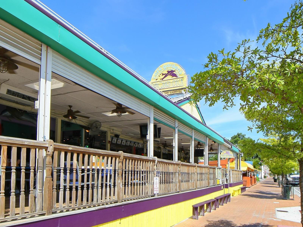
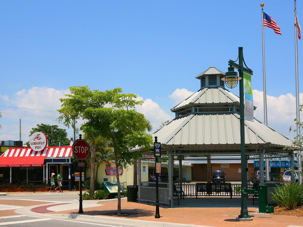
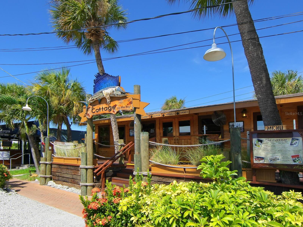
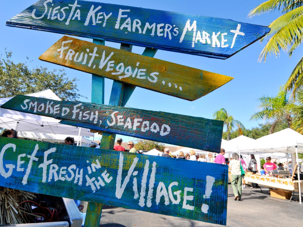
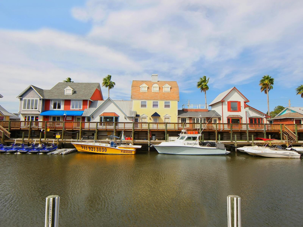
- MLS#: D6143044 ( Residential )
- Street Address: 1613 Shelburne Lane
- Viewed: 127
- Price: $1,990,000
- Price sqft: $812
- Waterfront: Yes
- Waterfront Type: Canal - Saltwater
- Year Built: 1970
- Bldg sqft: 2452
- Bedrooms: 3
- Total Baths: 3
- Full Baths: 3
- Days On Market: 78
- Additional Information
- Geolocation: 27.2628 / -82.5334
- County: SARASOTA
- City: SARASOTA
- Zipcode: 34231
- Subdivision: Aqualane Estates 2nd
- Elementary School: Brentwood
- Middle School: Brookside
- High School: Riverview
- Provided by: MICHAEL SAUNDERS & COMPANY

- DMCA Notice
-
DescriptionOne or more photo(s) has been virtually staged. Sarasota county located north of the stckney point bridge and west of the trail aqualane estates charmer this newly renovated home is located on aqualane canal providing unobstructed deep water access to little sarasota bay, roberts bay and the intracoastal waterway with gulf access. Aqualane estates is comprised of only 4 dead end streets along the canals. Private dock with 10,000 lb lift, equipped with utilities. Pool and covered lanai. Lovely florida home with vaulted ceilings. All new flooring, interior paint, new stainless kitchen appliances, kitchen cabinets and countertops, all bathrooms were also updated. On the outside, a beautiful landscape refresh. All windows and sliders are rated impact glass for your peace of mind and protection. Split floor plan offers a primary ensuite on one side and an additional private guest ensuite on the other side of the home. With 3 bedrooms you have great options for a home office library craft room nursery or mother in law suite. This property provides that waterfront retreat you are looking for or maybe just use as a local weekend getaway for your boating pleasure. Enjoy the expansive views through the wall of sliding glass doors out to the screen covered lanai and inviting pool area overlooking the canal. This favorable neighborhood was developed in the early 1950's by searcy koen and is a popular choice for its location and features a variety of architectural styles from the beloved 60's ranch to luxury waterfront homes. Many buyers like to purchase these vintage homes now to position themselves for future development in this quaint neighborhood. Close to downtown (5 miles) siesta key beach (2. 5 miles) sarasota international airport (10 miles). Sarasota florida offers a blend of warm weather, beautiful beaches, world class fishing, and vibrant surroundings. This property shines and is move in ready.
Property Location and Similar Properties
All
Similar
Features
Waterfront Description
- Canal - Saltwater
Appliances
- Dishwasher
- Dryer
- Microwave
- Range
- Refrigerator
- Washer
Home Owners Association Fee
- 0.00
Carport Spaces
- 0.00
Close Date
- 0000-00-00
Cooling
- Central Air
Country
- US
Covered Spaces
- 0.00
Exterior Features
- Rain Gutters
Fencing
- Vinyl
Flooring
- Tile
Furnished
- Unfurnished
Garage Spaces
- 2.00
Heating
- Central
High School
- Riverview High
Insurance Expense
- 0.00
Interior Features
- Ceiling Fans(s)
- High Ceilings
- Open Floorplan
- Split Bedroom
- Walk-In Closet(s)
Legal Description
- LOT 28 & 1/33 INT IN AQUALANE CANAL IN PLAT OF AQUALANE ESTATES 2ND UNIT AQUALANE ESTATES SECOND UNIT
Levels
- One
Living Area
- 1834.00
Middle School
- Brookside Middle
Area Major
- 34231 - Sarasota/Gulf Gate Branch
Net Operating Income
- 0.00
Occupant Type
- Vacant
Open Parking Spaces
- 0.00
Other Expense
- 0.00
Parcel Number
- 0105160025
Pool Features
- Gunite
- In Ground
- Screen Enclosure
Possession
- Close Of Escrow
Property Type
- Residential
Roof
- Shingle
School Elementary
- Brentwood Elementary
Sewer
- Public Sewer
Tax Year
- 2024
Township
- 37S
Utilities
- BB/HS Internet Available
- Cable Available
- Public
Views
- 127
Virtual Tour Url
- https://links.us1.defend.egress.com/Warning?crId=68a383a4414b39ba21f59121&Domain=michaelsaunders.com&Threat=eNpzrShJLcpLzAEADmkDRA%3D%3D&Lang=en&Base64Url=eNrLKCkpKLbS1y_JLy0q1kvOTywuSczJyM9NLcjIL8lPL0osyKjUy0st0TcyNjExMjazz0ypsDUEADj3E3o%3D&@OriginalLink=tours.coastalhomephotography.net
Water Source
- Public
Year Built
- 1970
Zoning Code
- RSF2
Disclaimer: All information provided is deemed to be reliable but not guaranteed.
Listing Data ©2025 Greater Fort Lauderdale REALTORS®
Listings provided courtesy of The Hernando County Association of Realtors MLS.
Listing Data ©2025 REALTOR® Association of Citrus County
Listing Data ©2025 Royal Palm Coast Realtor® Association
The information provided by this website is for the personal, non-commercial use of consumers and may not be used for any purpose other than to identify prospective properties consumers may be interested in purchasing.Display of MLS data is usually deemed reliable but is NOT guaranteed accurate.
Datafeed Last updated on November 5, 2025 @ 12:00 am
©2006-2025 brokerIDXsites.com - https://brokerIDXsites.com
Sign Up Now for Free!X
Call Direct: Brokerage Office: Mobile: 352.585.0041
Registration Benefits:
- New Listings & Price Reduction Updates sent directly to your email
- Create Your Own Property Search saved for your return visit.
- "Like" Listings and Create a Favorites List
* NOTICE: By creating your free profile, you authorize us to send you periodic emails about new listings that match your saved searches and related real estate information.If you provide your telephone number, you are giving us permission to call you in response to this request, even if this phone number is in the State and/or National Do Not Call Registry.
Already have an account? Login to your account.

