
- Lori Ann Bugliaro P.A., REALTOR ®
- Tropic Shores Realty
- Helping My Clients Make the Right Move!
- Mobile: 352.585.0041
- Fax: 888.519.7102
- 352.585.0041
- loribugliaro.realtor@gmail.com
Contact Lori Ann Bugliaro P.A.
Schedule A Showing
Request more information
- Home
- Property Search
- Search results
- 4557 Colleen Street, PORT CHARLOTTE, FL 33952
Property Photos
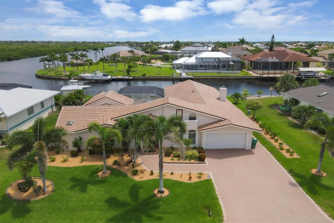

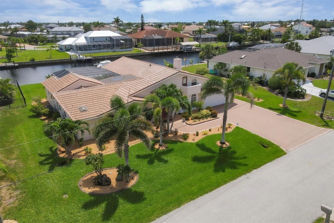
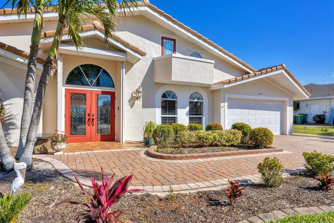
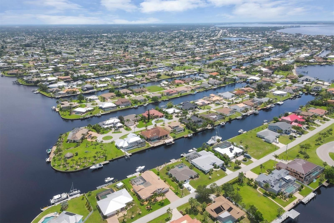
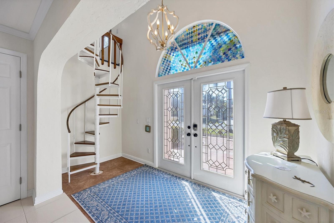
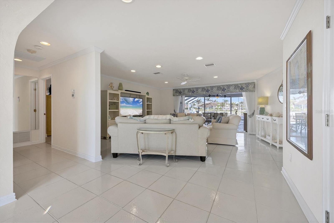
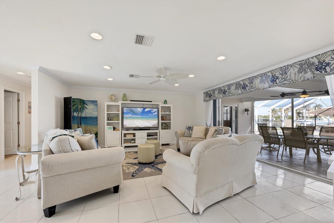
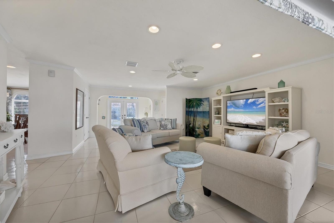
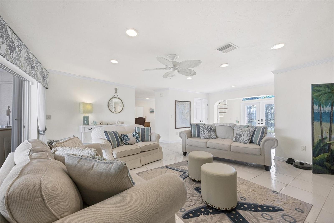
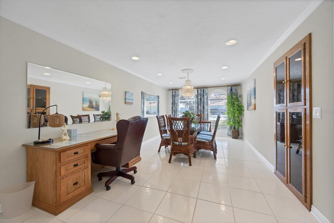
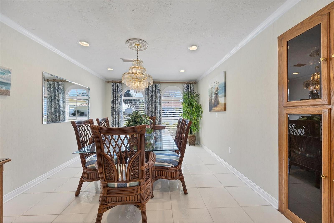
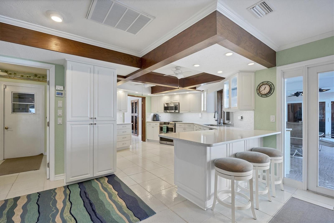
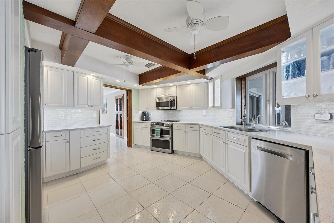
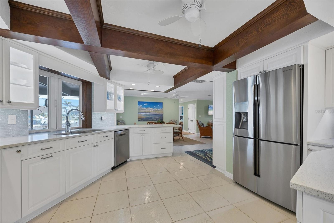
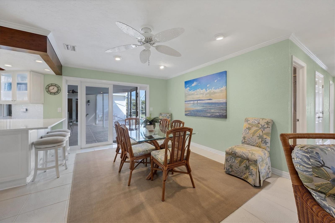
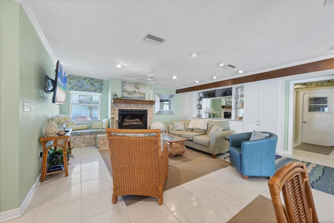
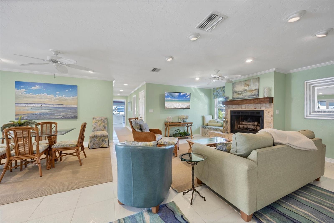
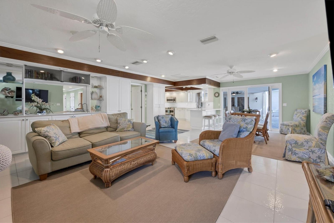
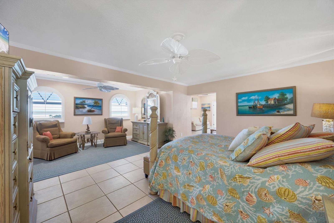
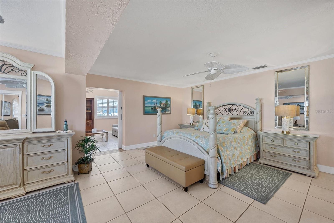
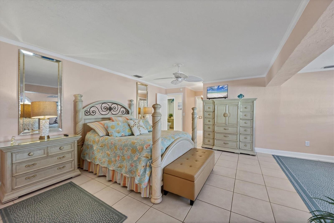
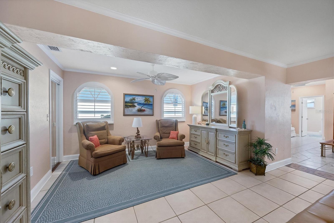
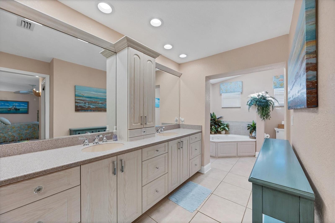
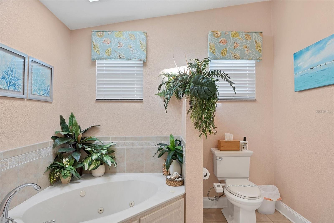
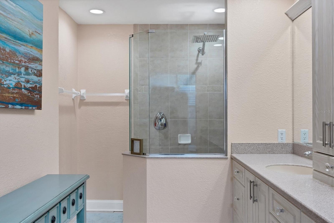
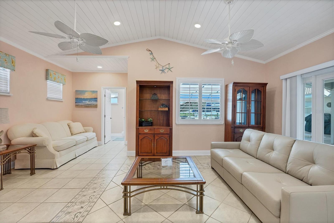
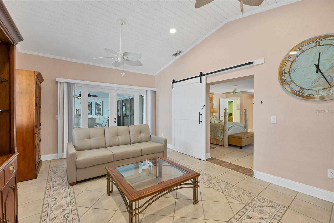
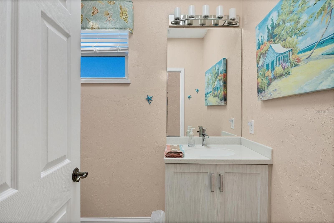
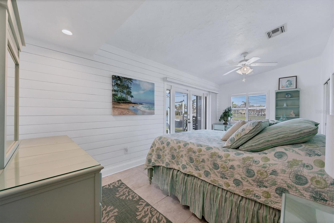
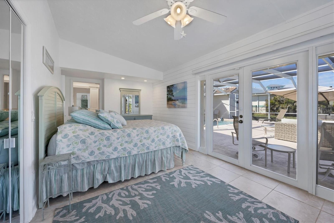
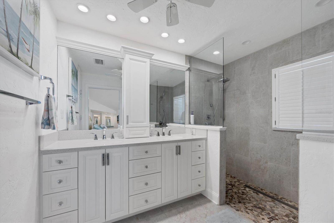
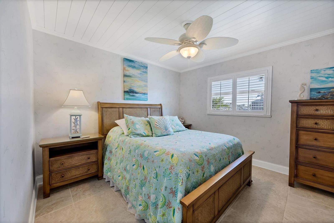
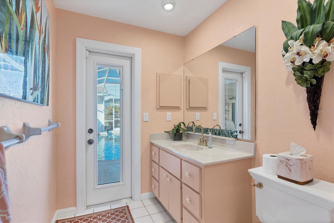
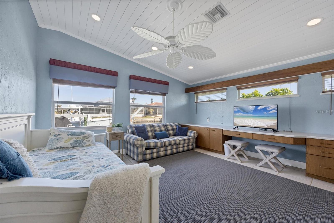
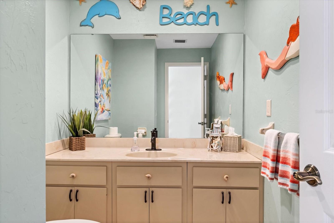
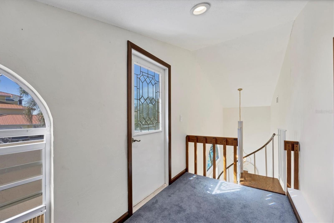
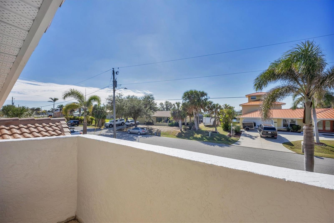
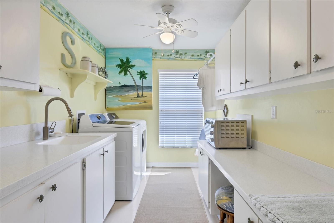
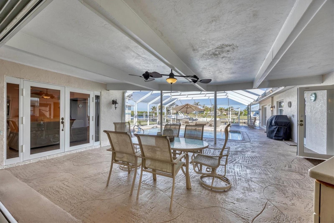
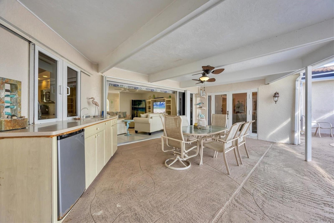
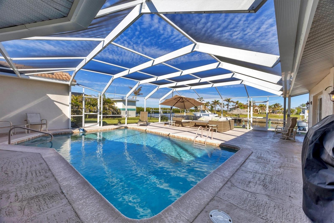
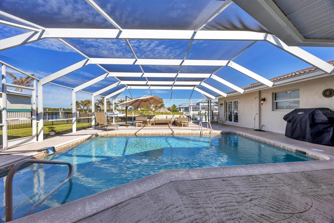
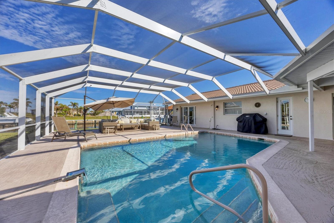
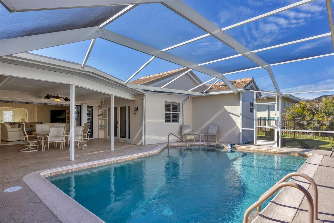
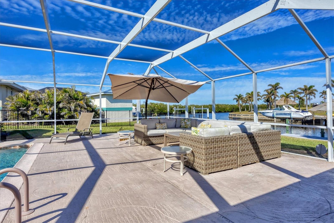
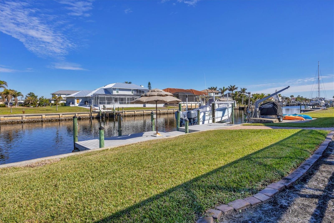
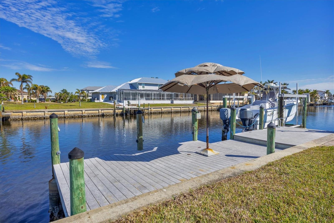
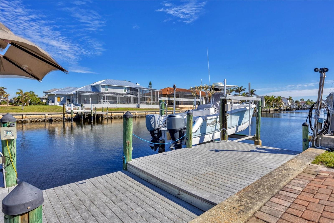
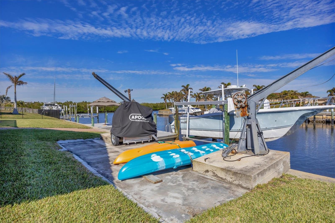
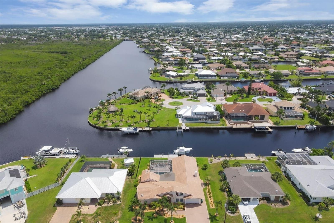
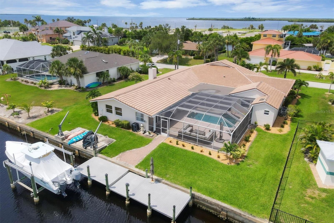
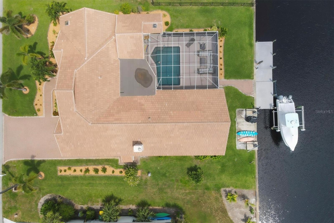
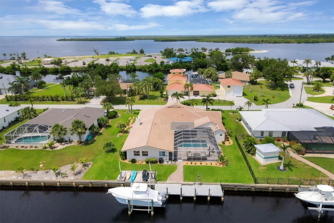
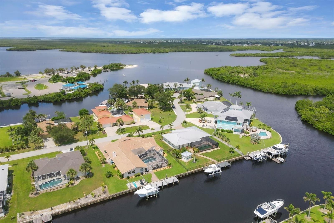
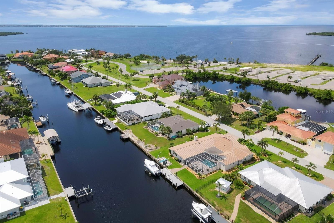
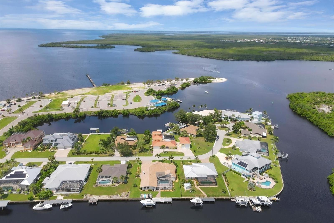
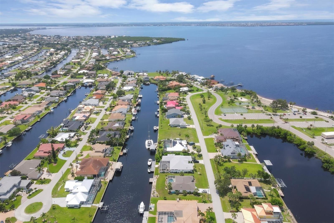
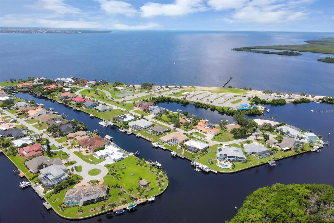
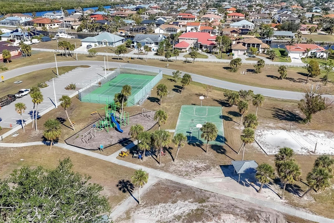
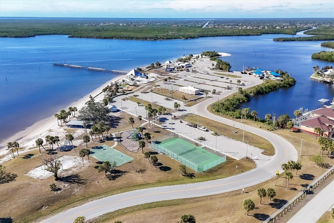
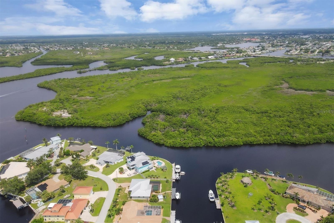
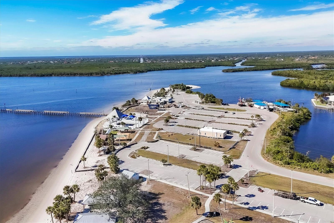
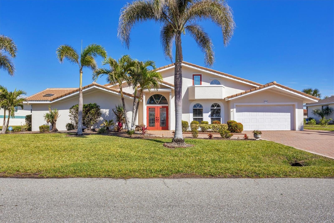
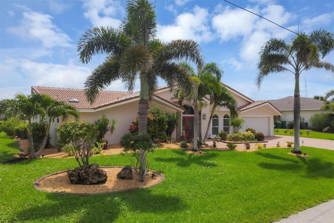
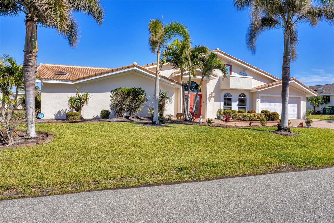
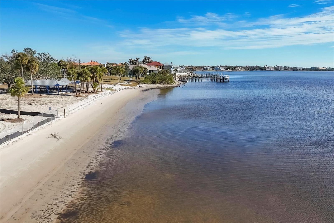
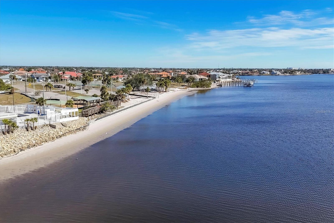
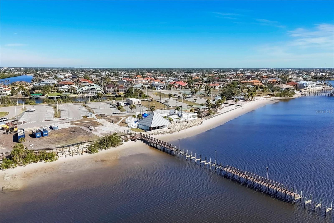
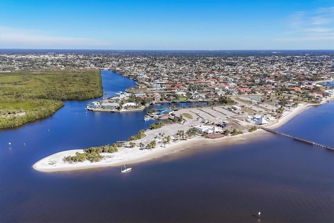
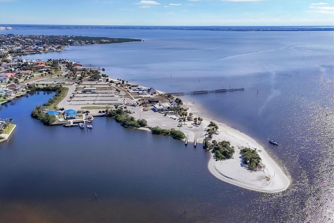
- MLS#: D6143099 ( Residential )
- Street Address: 4557 Colleen Street
- Viewed: 37
- Price: $1,700,000
- Price sqft: $371
- Waterfront: Yes
- Waterfront Type: Canal - Saltwater
- Year Built: 1974
- Bldg sqft: 4584
- Bedrooms: 5
- Total Baths: 5
- Full Baths: 5
- Days On Market: 39
- Additional Information
- Geolocation: 26.9643 / -82.1111
- County: CHARLOTTE
- City: PORT CHARLOTTE
- Zipcode: 33952
- Subdivision: Port Charlotte Sec 043

- DMCA Notice
-
DescriptionExperience the ultimate in waterfront living with this stunning 4 bedroom, 5 bath home located just minutes from Charlotte Harbor with no bridges to open water. This spacious and well designed home features a formal dining room, private den, family room, and a large sitting area off the master suite, ideal for a quiet retreat, office, or lounge space. The heart of the home opens up to an expansive lanai that wraps around a resort style pool, all enclosed by a brand new pool cage. With four sets of French doors and sliders leading out to the pool area, the layout offers effortless indoor outdoor living and entertaining. The newly landscaped grounds frame the water views, while a boat lift and two davits for jet skis make it easy to enjoy the waterfront lifestyle. Upstairs, a loft at the front of the home provides flexible additional living space and features its own private balcony perfect for a reading nook, home gym, or game room. Additional highlights include a new roof, dual zone A/C, and direct sailboat water access with no bridges to the harbor. This is a rare opportunity to own a true Florida waterfront retreat with generous space, thoughtful design, and unmatched boating access.
Property Location and Similar Properties
All
Similar
Features
Waterfront Description
- Canal - Saltwater
Appliances
- Convection Oven
- Dishwasher
- Disposal
- Dryer
- Electric Water Heater
- Exhaust Fan
- Freezer
- Microwave
- Range
- Range Hood
- Refrigerator
- Washer
Home Owners Association Fee
- 0.00
Carport Spaces
- 0.00
Close Date
- 0000-00-00
Cooling
- Central Air
- Zoned
Country
- US
Covered Spaces
- 0.00
Exterior Features
- Balcony
- French Doors
- Lighting
- Outdoor Kitchen
- Outdoor Shower
- Rain Gutters
- Sliding Doors
Flooring
- Ceramic Tile
Furnished
- Furnished
Garage Spaces
- 2.00
Heating
- Central
- Electric
Insurance Expense
- 0.00
Interior Features
- Built-in Features
- Ceiling Fans(s)
- Crown Molding
- High Ceilings
- Kitchen/Family Room Combo
- Pest Guard System
- Primary Bedroom Main Floor
- Solid Surface Counters
- Solid Wood Cabinets
- Split Bedroom
- Stone Counters
- Thermostat
- Vaulted Ceiling(s)
- Walk-In Closet(s)
- Window Treatments
Legal Description
- PCH 043 1176 0206 PORT CHARLOTTE SEC43 BLK1176 LT 206 348/111 419/502 4014/538 5018/440
Levels
- One
Living Area
- 3774.00
Lot Features
- Cul-De-Sac
- Flood Insurance Required
- In County
- Landscaped
- Oversized Lot
- Paved
Area Major
- 33952 - Port Charlotte
Net Operating Income
- 0.00
Occupant Type
- Owner
Open Parking Spaces
- 0.00
Other Expense
- 0.00
Other Structures
- Outdoor Kitchen
- Shed(s)
Parcel Number
- 402228401005
Parking Features
- Garage Door Opener
Pets Allowed
- Yes
Pool Features
- Gunite
- Heated
- In Ground
- Lighting
- Outside Bath Access
- Pool Alarm
- Screen Enclosure
Possession
- Close Of Escrow
Property Condition
- Completed
Property Type
- Residential
Roof
- Tile
Sewer
- Public Sewer
Style
- Custom
Tax Year
- 2024
Township
- 40S
Utilities
- Cable Connected
- Electricity Connected
- Phone Available
- Public
- Sewer Connected
- Sprinkler Meter
- Underground Utilities
View
- Water
Views
- 37
Virtual Tour Url
- https://links.us1.defend.egress.com/Warning?crId=687872793f66701ecc363739&Domain=michaelsaunders.com&Threat=eNpzrShJLcpLzAEADmkDRA%3D%3D&Lang=en&Base64Url=eNrLKCkpKLbS10_OLS7IyC_JTy9KLMio1MtI0SvITC7WNzE1Ndd1zs_JSU3N0w0u0c9MqQAA14oR9g%3D%3D&@OriginalLink=cmsphotography.hd.pics
Water Source
- Public
Year Built
- 1974
Zoning Code
- RSF3.5
Disclaimer: All information provided is deemed to be reliable but not guaranteed.
Listing Data ©2025 Greater Fort Lauderdale REALTORS®
Listings provided courtesy of The Hernando County Association of Realtors MLS.
Listing Data ©2025 REALTOR® Association of Citrus County
Listing Data ©2025 Royal Palm Coast Realtor® Association
The information provided by this website is for the personal, non-commercial use of consumers and may not be used for any purpose other than to identify prospective properties consumers may be interested in purchasing.Display of MLS data is usually deemed reliable but is NOT guaranteed accurate.
Datafeed Last updated on August 26, 2025 @ 12:00 am
©2006-2025 brokerIDXsites.com - https://brokerIDXsites.com
Sign Up Now for Free!X
Call Direct: Brokerage Office: Mobile: 352.585.0041
Registration Benefits:
- New Listings & Price Reduction Updates sent directly to your email
- Create Your Own Property Search saved for your return visit.
- "Like" Listings and Create a Favorites List
* NOTICE: By creating your free profile, you authorize us to send you periodic emails about new listings that match your saved searches and related real estate information.If you provide your telephone number, you are giving us permission to call you in response to this request, even if this phone number is in the State and/or National Do Not Call Registry.
Already have an account? Login to your account.

