
- Lori Ann Bugliaro P.A., REALTOR ®
- Tropic Shores Realty
- Helping My Clients Make the Right Move!
- Mobile: 352.585.0041
- Fax: 888.519.7102
- 352.585.0041
- loribugliaro.realtor@gmail.com
Contact Lori Ann Bugliaro P.A.
Schedule A Showing
Request more information
- Home
- Property Search
- Search results
- 1120 Larchmont Drive, ENGLEWOOD, FL 34223
Property Photos
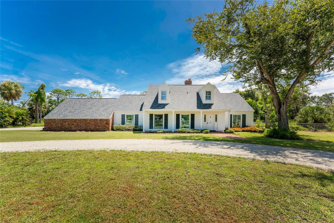

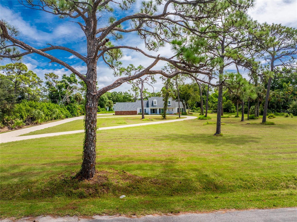
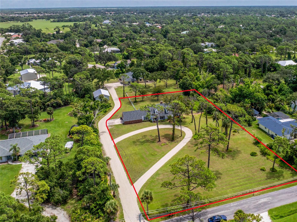
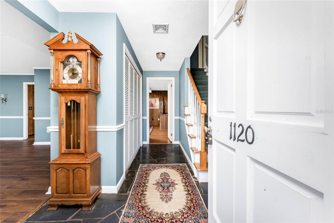
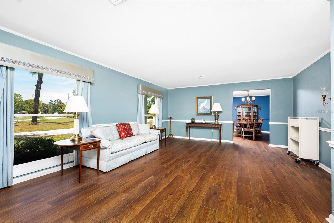
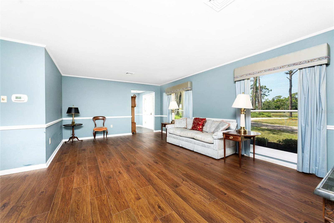
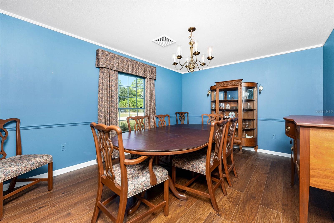
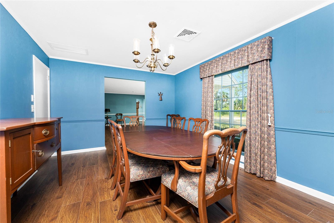
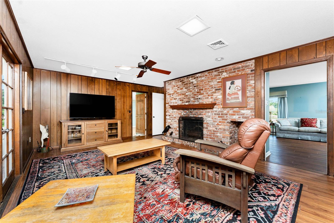
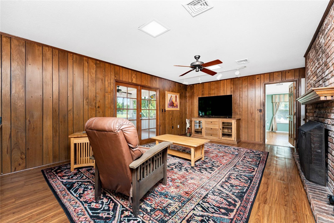
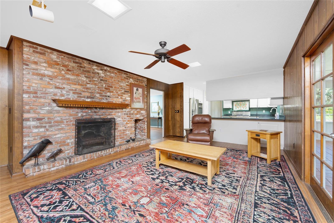
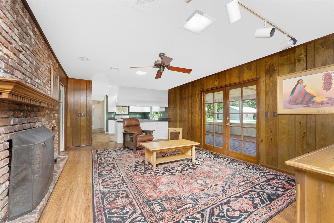
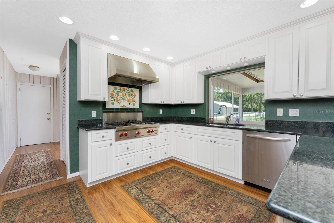
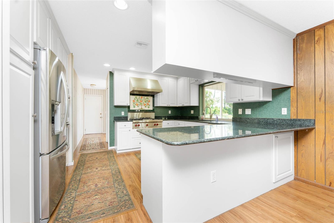
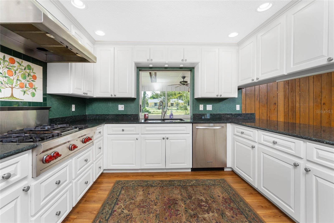
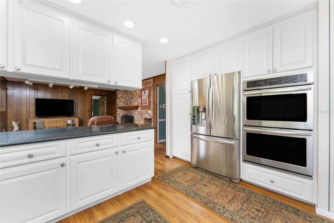
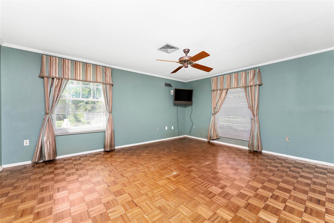
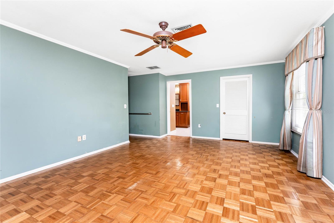
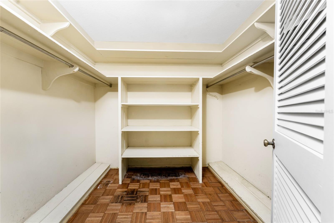
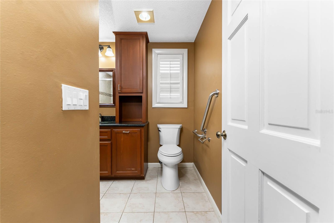
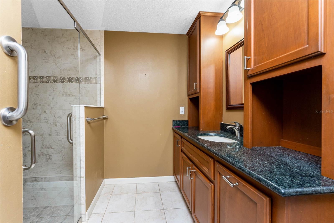
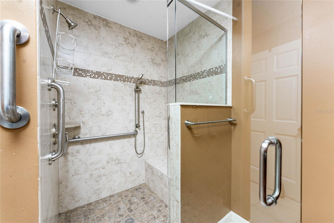
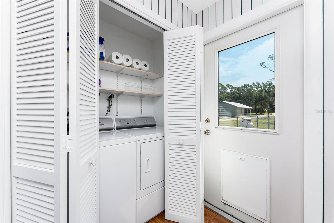
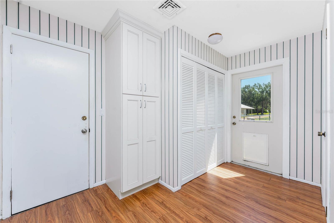
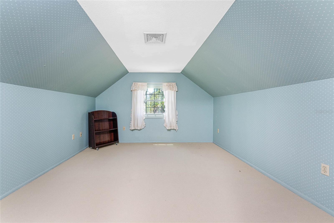
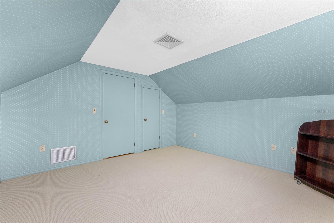
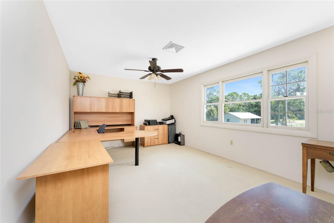
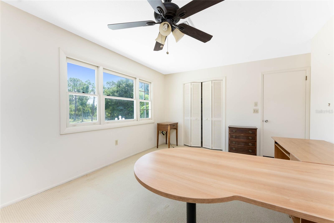
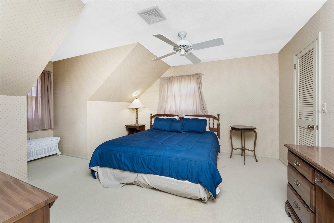
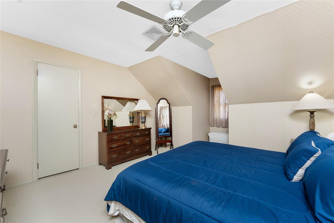
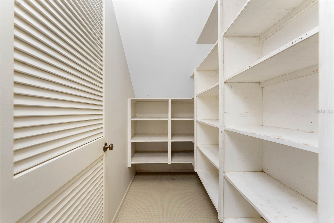
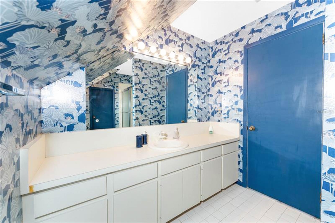
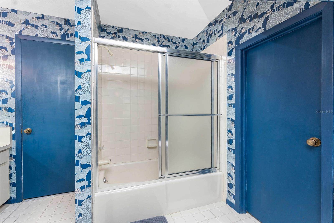
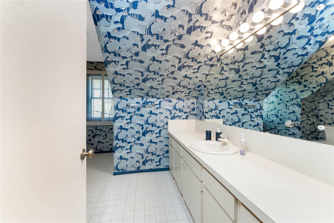
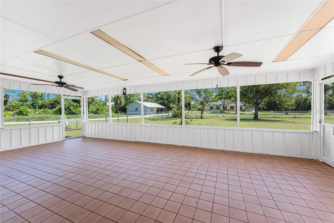
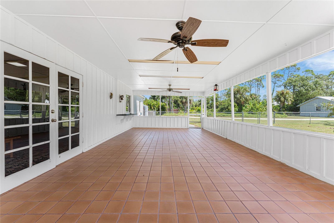
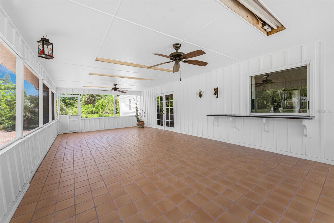
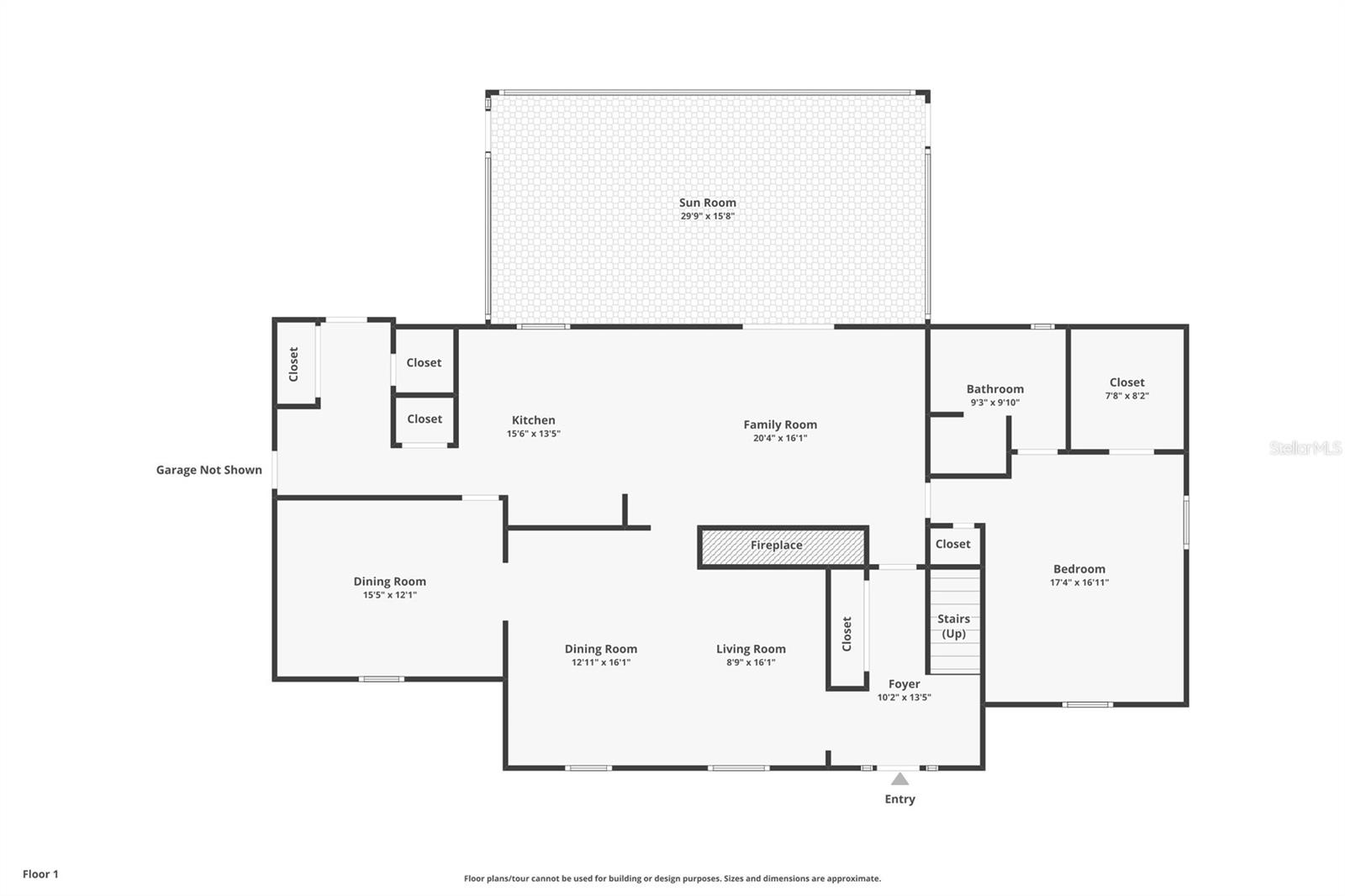
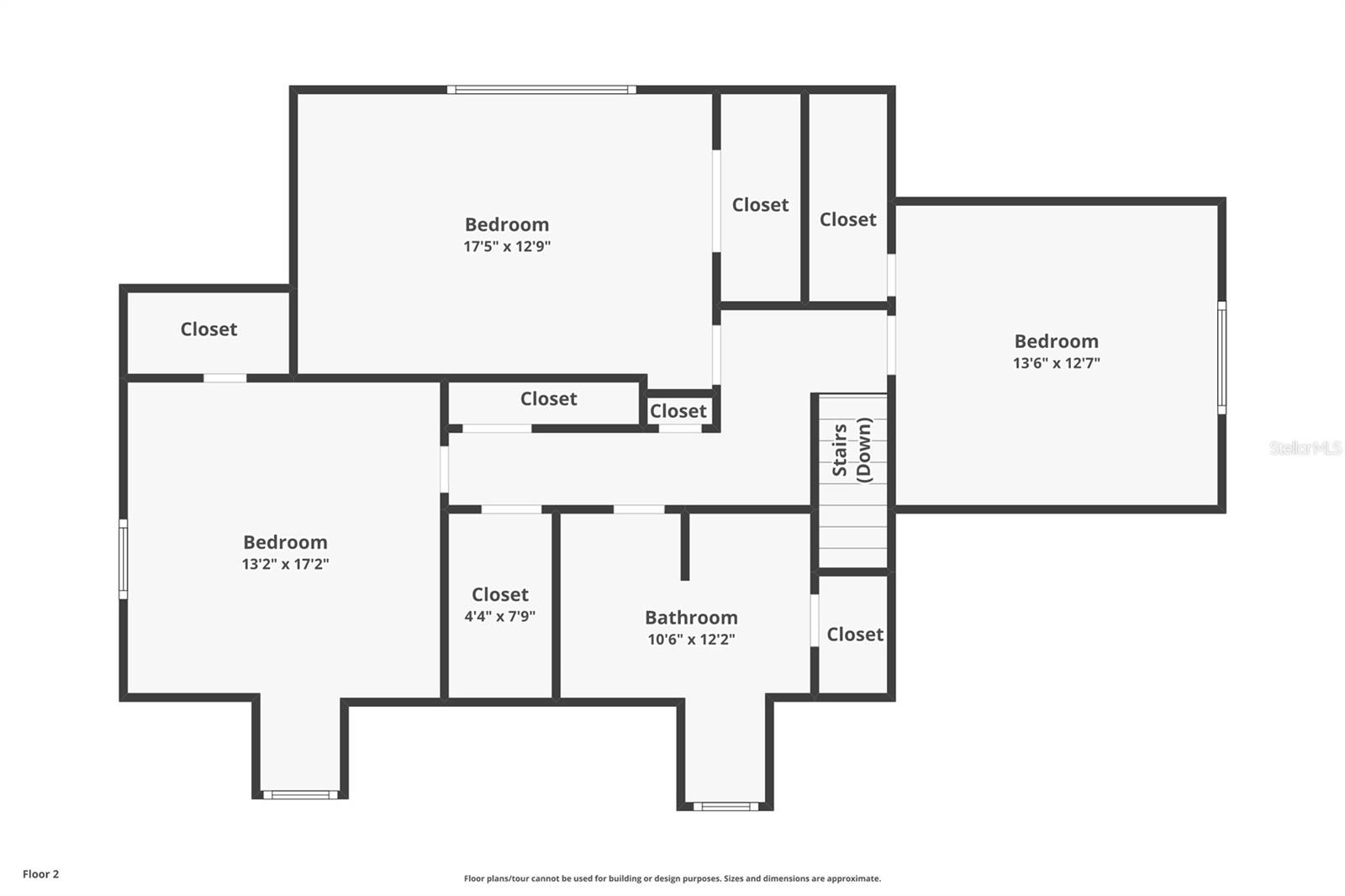
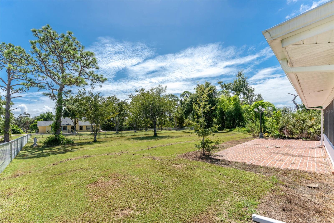
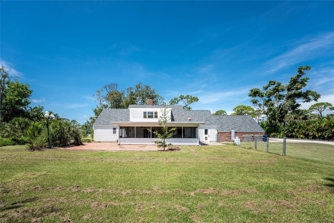
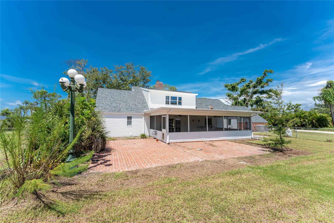
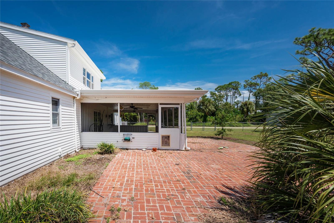
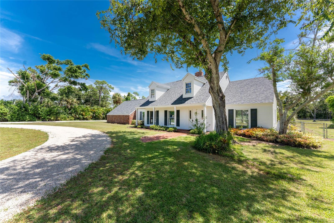
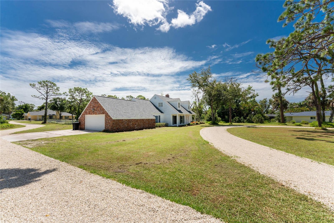
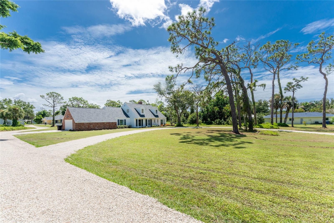
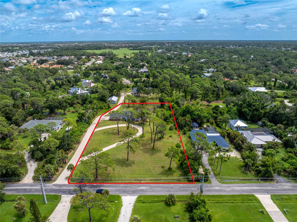
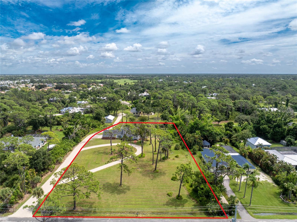
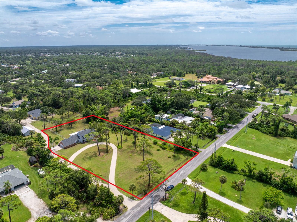
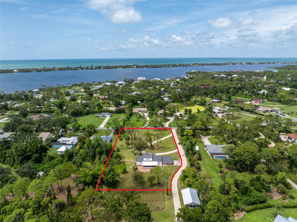
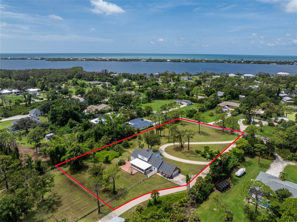
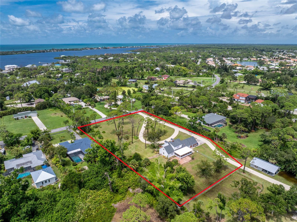
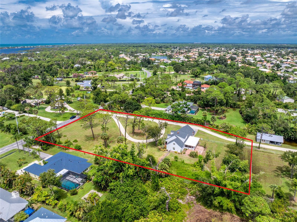
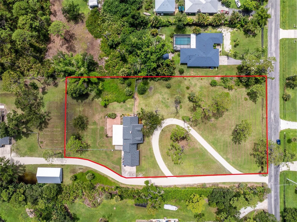
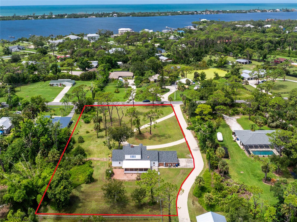
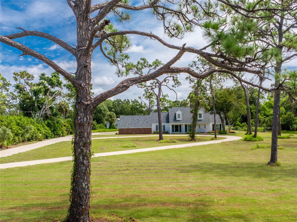
- MLS#: D6143551 ( Residential )
- Street Address: 1120 Larchmont Drive
- Viewed: 129
- Price: $599,900
- Price sqft: $158
- Waterfront: No
- Year Built: 1972
- Bldg sqft: 3794
- Bedrooms: 4
- Total Baths: 3
- Full Baths: 2
- 1/2 Baths: 1
- Days On Market: 69
- Additional Information
- Geolocation: 26.9878 / -82.3833
- County: SARASOTA
- City: ENGLEWOOD
- Zipcode: 34223
- Subdivision: Englewood Gardens
- Elementary School: Englewood Elementary
- Middle School: L.A. Ainger Middle
- High School: Lemon Bay High

- DMCA Notice
-
DescriptionThis could be the unique estate home you've been searching for! If you yearn for something different, then take a look at this classic style 4 bedroom/ 2.5 bath two story home, situated on 1.67 acres in North Englewood. This custom built home is situated well back from the street, with a circular drive entry. The front porch covers you while you enter into an actual foyer, complete with slate floor. Both formal living and dining rooms have decorative chair railing/crown moulding and laminate flooring. The kitchen has updated cabinetry w/pull out drawers, granite countertops and a breakfast bar, perfect for your morning coffee. Appliances include: WOLF gas range, Frigidaire built in double oven, LG French door refrigerator and Kitchen Aid Dishwasher. The adjoining family room has a wood burning fireplace, great for ambiance or to actually warm up the room on those occasional cool evenings. The primary bedroom is thoughtfully located on the first level of the house, and features a large walk in closet, parquet flooring and ensuite primary bath, with completely updated granite top vanity, lighting, shower enclosure w/seat & safety bars, and tiled flooring. There's a good sized utility area, with washer & dryer tucked away behind closet doors, and separate half bath located in the same area. Upstairs you'll find three spacious guest bedrooms, all with carpeted flooring and a huge amount of closet space. The Guest bath has a combo tub/shower w/door, tiled flooring, & its own water heater. Oversized two car side entry garage has room enough for two cars plus all your garden tools! Huge tiled lanai is the perfect place to relax at the end of the day, or maybe for morning coffee! Large brick patio just off the Lanai would be the perfect place to add an outdoor kitchen. Zoned central heat/air systems for upstairs/downstairs were replaced in 2016 and 2019. Shingle Roof was replaced in 2022. Fenced back yard keeps the kiddos or the pets safe and contained. There's no pesky homeowner association telling you what you can and cannot do, either! (thus no fees!) This location is perfect just a short distance to either Manasota or Englewood Beach, and local shopping, restaurants, and so much more! Application for Membership into the Englewood Gardens Beach Club is available, which has a private clubhouse, parking, security gate and beach on the gulf side and short term dockage on the bay side.
Property Location and Similar Properties
All
Similar
Features
Appliances
- Built-In Oven
- Cooktop
- Dishwasher
- Electric Water Heater
- Range Hood
- Refrigerator
- Washer
Home Owners Association Fee
- 0.00
Carport Spaces
- 0.00
Close Date
- 0000-00-00
Cooling
- Central Air
- Zoned
Country
- US
Covered Spaces
- 0.00
Exterior Features
- Private Mailbox
Fencing
- Chain Link
Flooring
- Carpet
- Laminate
- Slate
- Tile
Furnished
- Partially
Garage Spaces
- 2.00
Heating
- Central
- Electric
- Zoned
High School
- Lemon Bay High
Insurance Expense
- 0.00
Interior Features
- Ceiling Fans(s)
- Primary Bedroom Main Floor
- Split Bedroom
- Stone Counters
- Walk-In Closet(s)
- Window Treatments
Legal Description
- LOT 773
- ENGLEWOOD GARDENS
- UNIT 3 LESS EASEMENT - SEE ATTACHMENT
Levels
- Two
Living Area
- 2367.00
Lot Features
- Cleared
- In County
- Level
- Oversized Lot
- Paved
Middle School
- L.A. Ainger Middle
Area Major
- 34223 - Englewood
Net Operating Income
- 0.00
Occupant Type
- Vacant
Open Parking Spaces
- 0.00
Other Expense
- 0.00
Parcel Number
- 0492120008
Parking Features
- Circular Driveway
- Garage Door Opener
- Garage Faces Side
- Oversized
Pets Allowed
- Yes
Possession
- Close Of Escrow
Property Type
- Residential
Roof
- Shingle
School Elementary
- Englewood Elementary
Sewer
- Septic Tank
Tax Year
- 2024
Township
- 40S
Utilities
- Cable Available
- Electricity Connected
- Phone Available
- Water Connected
Views
- 129
Virtual Tour Url
- https://www.dropbox.com/scl/fi/h9a5n91b60a84q3hr50n0/1120-Larchmont-Dr-Zillow-VIDEO.mp4?rlkey=x70xaygoq0wi70a6i9thogyhf&e=1&st=38b0n9ae&dl=0
Water Source
- Public
Year Built
- 1972
Zoning Code
- RE2
Disclaimer: All information provided is deemed to be reliable but not guaranteed.
Listing Data ©2025 Greater Fort Lauderdale REALTORS®
Listings provided courtesy of The Hernando County Association of Realtors MLS.
Listing Data ©2025 REALTOR® Association of Citrus County
Listing Data ©2025 Royal Palm Coast Realtor® Association
The information provided by this website is for the personal, non-commercial use of consumers and may not be used for any purpose other than to identify prospective properties consumers may be interested in purchasing.Display of MLS data is usually deemed reliable but is NOT guaranteed accurate.
Datafeed Last updated on November 6, 2025 @ 12:00 am
©2006-2025 brokerIDXsites.com - https://brokerIDXsites.com
Sign Up Now for Free!X
Call Direct: Brokerage Office: Mobile: 352.585.0041
Registration Benefits:
- New Listings & Price Reduction Updates sent directly to your email
- Create Your Own Property Search saved for your return visit.
- "Like" Listings and Create a Favorites List
* NOTICE: By creating your free profile, you authorize us to send you periodic emails about new listings that match your saved searches and related real estate information.If you provide your telephone number, you are giving us permission to call you in response to this request, even if this phone number is in the State and/or National Do Not Call Registry.
Already have an account? Login to your account.

