
- Lori Ann Bugliaro P.A., PA,REALTOR ®
- Tropic Shores Realty
- Helping My Clients Make the Right Move!
- Mobile: 352.585.0041
- Fax: 888.519.7102
- Mobile: 352.585.0041
- loribugliaro.realtor@gmail.com
Contact Lori Ann Bugliaro P.A.
Schedule A Showing
Request more information
- Home
- Property Search
- Search results
- 10656 Billings Street, ORLANDO, FL 32832
Active
Property Photos
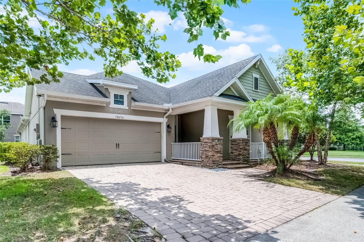

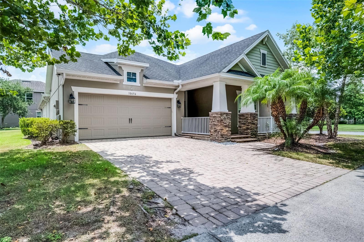
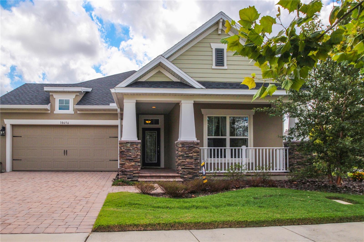
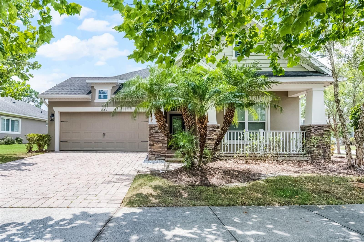
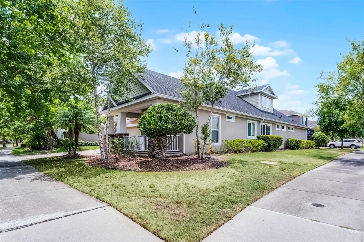
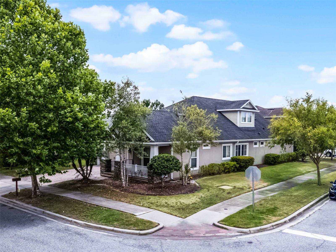
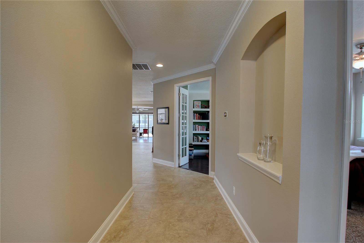
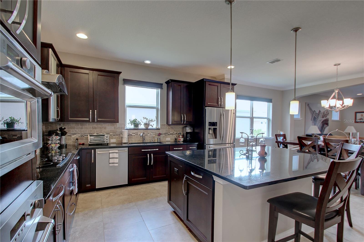
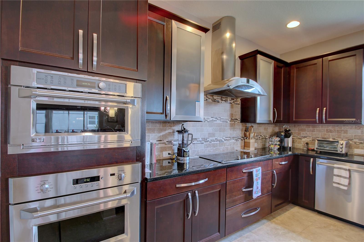
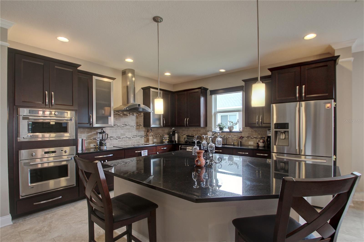
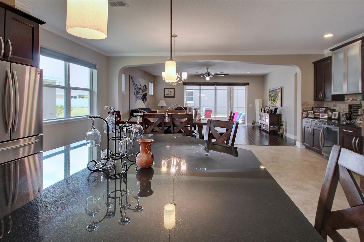
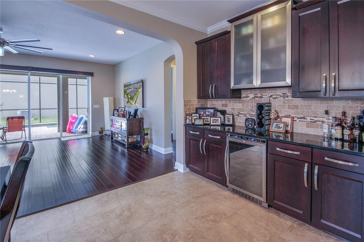
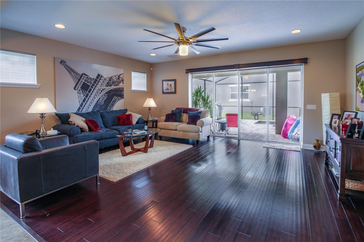
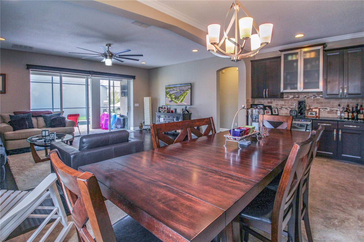
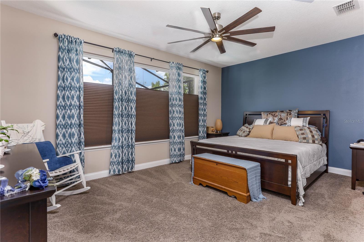
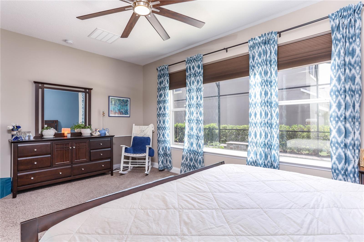
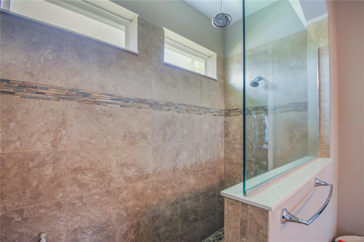
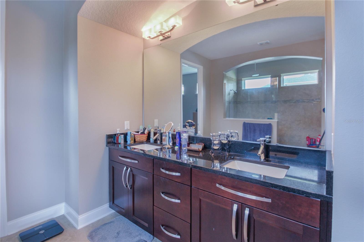
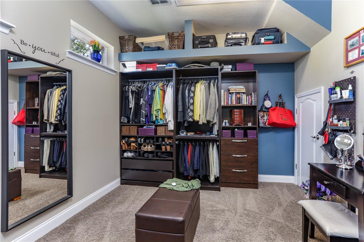
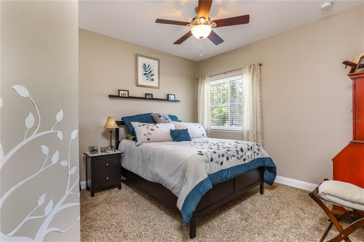
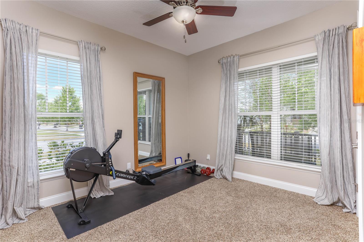
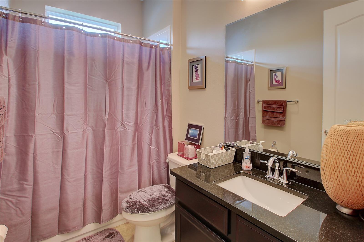
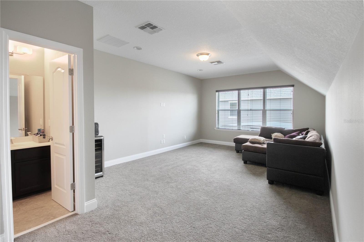
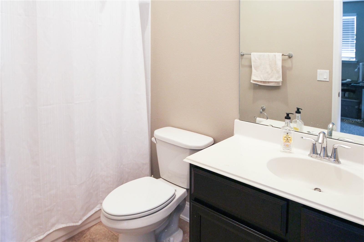
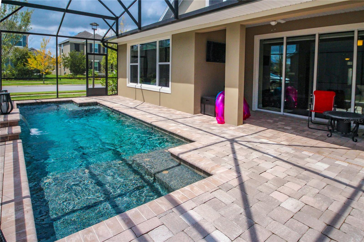
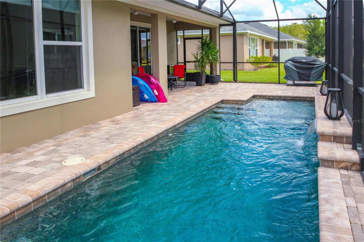
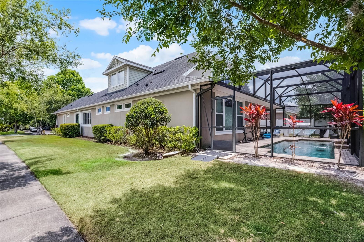
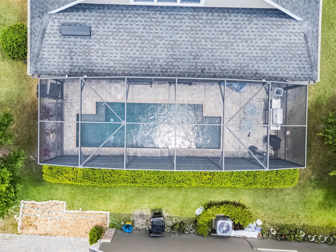
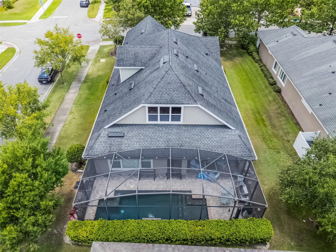
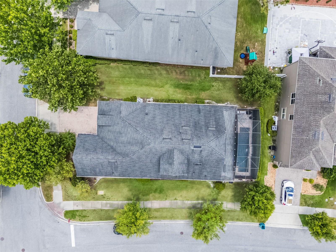
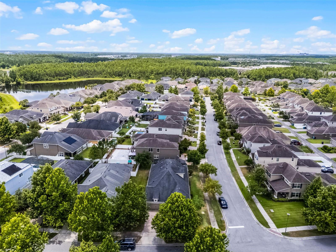
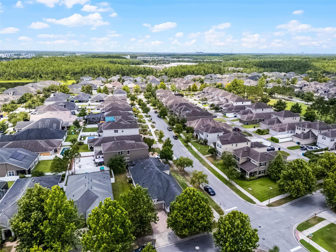
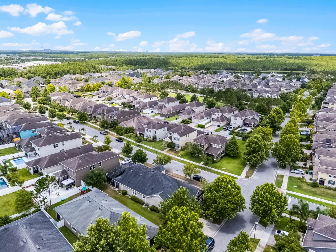
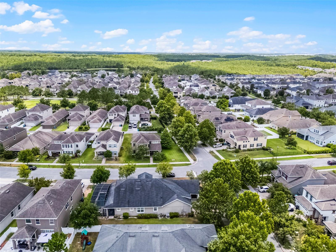
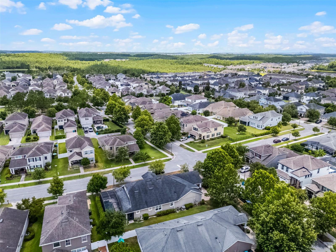
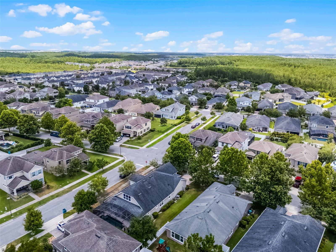
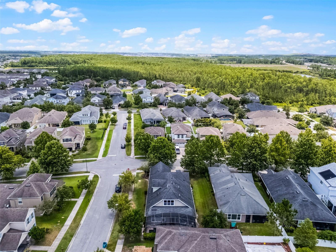
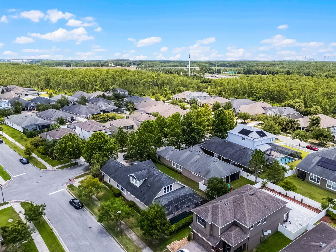
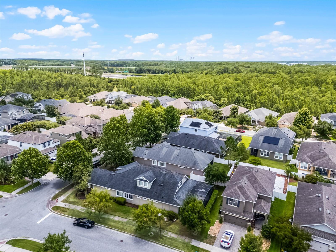
- MLS#: R4909509 ( Residential )
- Street Address: 10656 Billings Street
- Viewed: 158
- Price: $699,999
- Price sqft: $194
- Waterfront: No
- Year Built: 2014
- Bldg sqft: 3614
- Bedrooms: 3
- Total Baths: 3
- Full Baths: 3
- Garage / Parking Spaces: 2
- Days On Market: 200
- Additional Information
- Geolocation: 28.4408 / -81.2333
- County: ORANGE
- City: ORLANDO
- Zipcode: 32832
- Subdivision: Randal Park Ph 1
- Elementary School: Sun Blaze
- Middle School: Lake Nona
- High School: Lake Nona
- Provided by: SIMS REALTY LLC
- Contact: Jessica Sims
- 407-489-3300

- DMCA Notice
-
DescriptionPRICE REDUCTION! Custom built David Weekley pool home. Luxurious secluded Master Suite downstairs. The split bedroom floor plan separates bedrooms 2 and 3 which share the second bathroom. There is also a large bonus room with private full bath, an office and indoor laundry room with utility sink. This master planned community offers resort style amenities including a splash park, fitness center, pool, community center, biking and hiking trails, open air pavilion, eight neighborhood parks and over 300+ acres of preserved Florida wilderness! Convenient to Medical City, 417, 528, OIA, restaraunts, shopping, Boxi Park and all that Lake Nona has to offer.
Property Location and Similar Properties
All
Similar
Features
Appliances
- Built-In Oven
- Cooktop
- Dishwasher
- Disposal
- Dryer
- Electric Water Heater
- Refrigerator
- Washer
- Wine Refrigerator
Home Owners Association Fee
- 85.00
Association Name
- Magaly Velazquez
Association Phone
- (407) 841-5524
Carport Spaces
- 0.00
Close Date
- 0000-00-00
Cooling
- Central Air
Country
- US
Covered Spaces
- 0.00
Exterior Features
- Sliding Doors
Flooring
- Carpet
- Ceramic Tile
- Wood
Furnished
- Unfurnished
Garage Spaces
- 2.00
Heating
- Central
High School
- Lake Nona High
Insurance Expense
- 0.00
Interior Features
- Ceiling Fans(s)
- Eat-in Kitchen
- Kitchen/Family Room Combo
- Open Floorplan
- Primary Bedroom Main Floor
- Solid Wood Cabinets
- Split Bedroom
- Stone Counters
- Walk-In Closet(s)
Legal Description
- RANDAL PARK - PHASE 1B 78/142 LOT 201
Levels
- Two
Living Area
- 2798.00
Lot Features
- Corner Lot
- City Limits
- Sidewalk
Middle School
- Lake Nona Middle School
Area Major
- 32832 - Orlando/Moss Park/Lake Mary Jane
Net Operating Income
- 0.00
Occupant Type
- Vacant
Open Parking Spaces
- 0.00
Other Expense
- 0.00
Parcel Number
- 32-23-31-1951-02-010
Parking Features
- Garage Door Opener
Pets Allowed
- Yes
Pool Features
- Gunite
- In Ground
- Screen Enclosure
Property Type
- Residential
Roof
- Shingle
School Elementary
- Sun Blaze Elementary
Sewer
- Public Sewer
Tax Year
- 2024
Township
- 23
Utilities
- BB/HS Internet Available
- Cable Available
- Electricity Connected
- Sewer Connected
Views
- 158
Virtual Tour Url
- https://www.propertypanorama.com/instaview/stellar/R4909509
Water Source
- Public
Year Built
- 2014
Zoning Code
- ORL-PD
Disclaimer: All information provided is deemed to be reliable but not guaranteed.
Listing Data ©2026 Greater Fort Lauderdale REALTORS®
Listings provided courtesy of The Hernando County Association of Realtors MLS.
Listing Data ©2026 REALTOR® Association of Citrus County
Listing Data ©2026 Royal Palm Coast Realtor® Association
The information provided by this website is for the personal, non-commercial use of consumers and may not be used for any purpose other than to identify prospective properties consumers may be interested in purchasing.Display of MLS data is usually deemed reliable but is NOT guaranteed accurate.
Datafeed Last updated on January 28, 2026 @ 12:00 am
©2006-2026 brokerIDXsites.com - https://brokerIDXsites.com
Sign Up Now for Free!X
Call Direct: Brokerage Office: Mobile: 352.585.0041
Registration Benefits:
- New Listings & Price Reduction Updates sent directly to your email
- Create Your Own Property Search saved for your return visit.
- "Like" Listings and Create a Favorites List
* NOTICE: By creating your free profile, you authorize us to send you periodic emails about new listings that match your saved searches and related real estate information.If you provide your telephone number, you are giving us permission to call you in response to this request, even if this phone number is in the State and/or National Do Not Call Registry.
Already have an account? Login to your account.

