
- Lori Ann Bugliaro P.A., REALTOR ®
- Tropic Shores Realty
- Helping My Clients Make the Right Move!
- Mobile: 352.585.0041
- Fax: 888.519.7102
- 352.585.0041
- loribugliaro.realtor@gmail.com
Contact Lori Ann Bugliaro P.A.
Schedule A Showing
Request more information
- Home
- Property Search
- Search results
- 7560 Nighthawk Drive, SARASOTA, FL 34241
Property Photos
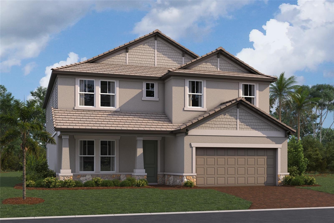

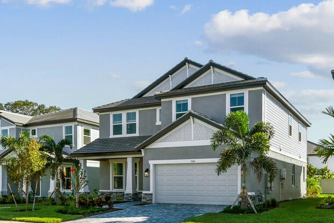
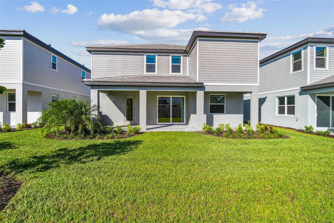
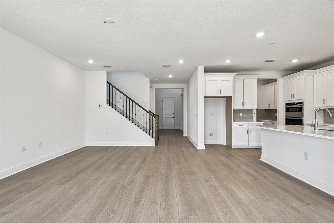
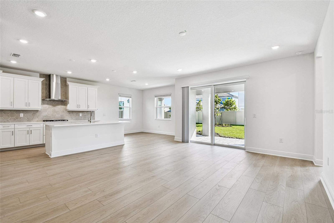
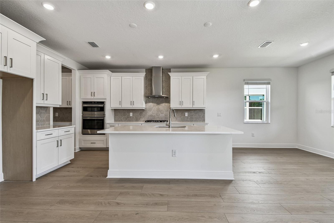
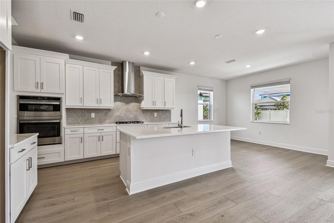
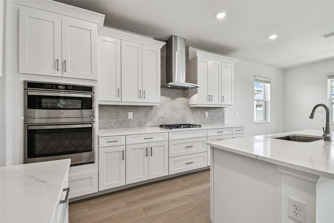
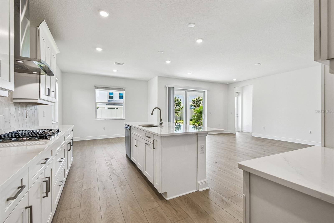
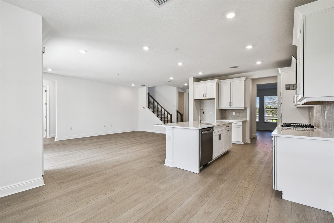
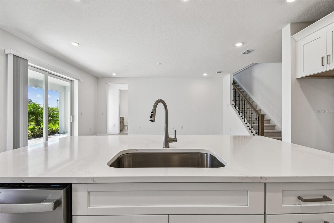
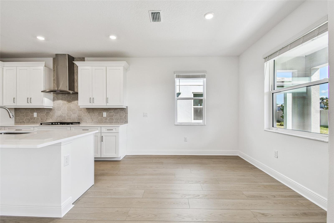
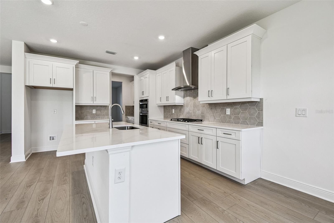
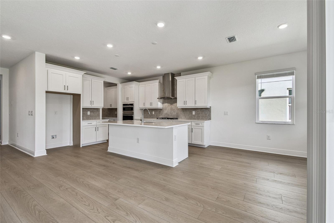
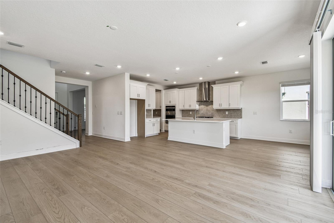
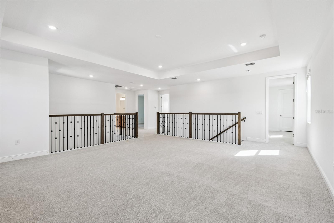
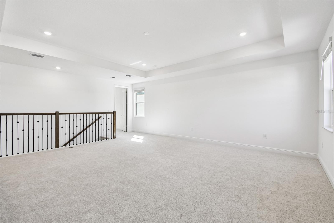
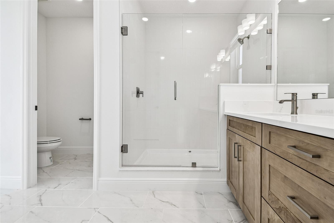
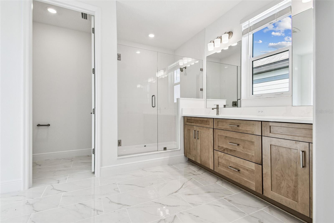
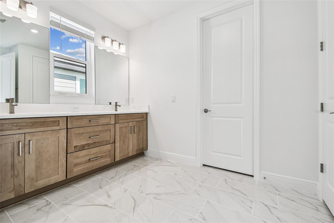
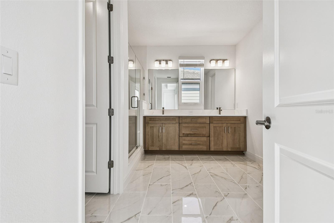
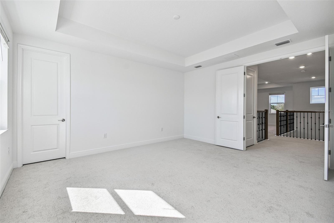
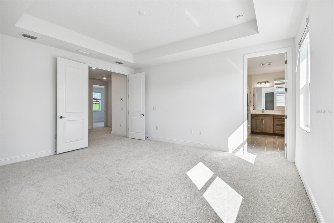
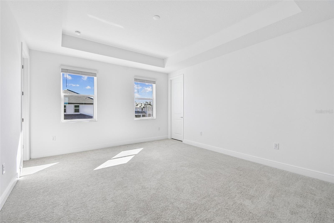
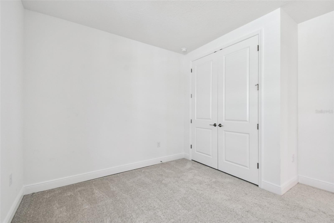
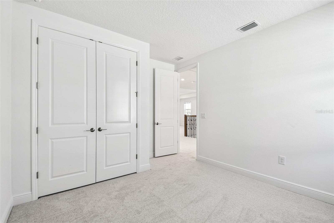
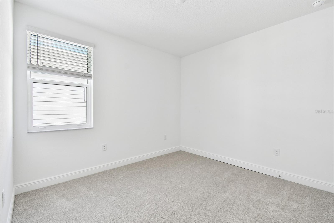
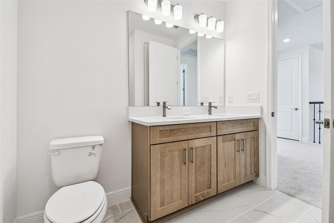
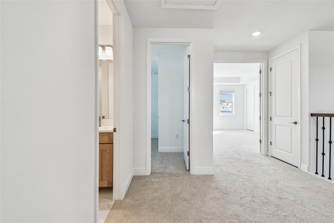
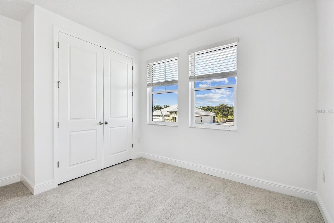
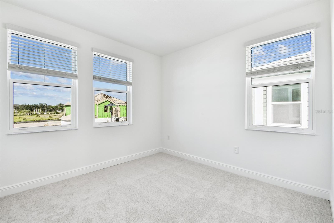
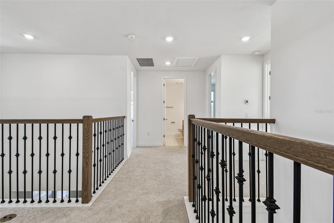
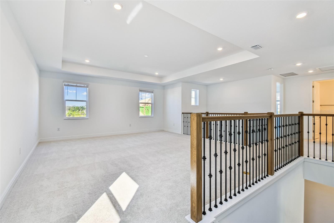
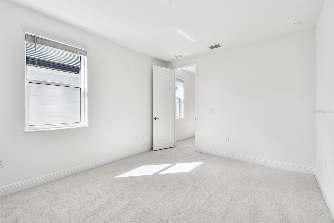
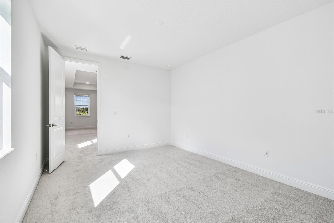
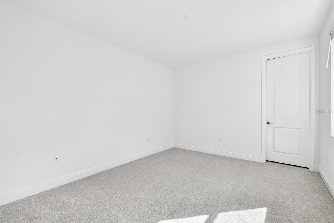
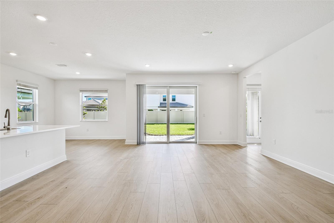
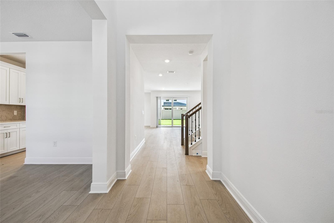
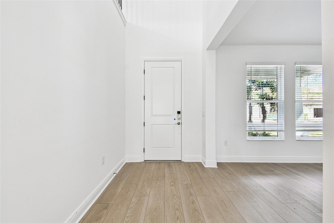
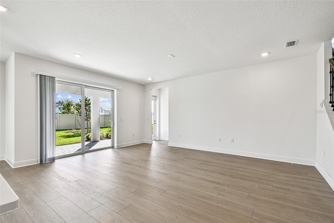
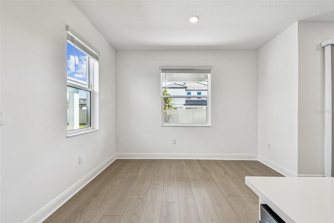
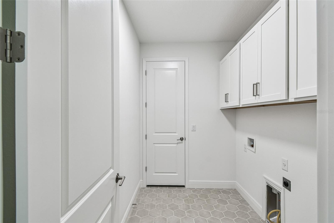
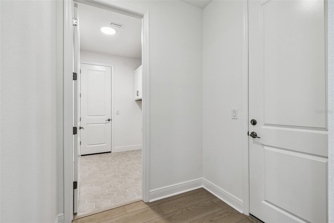
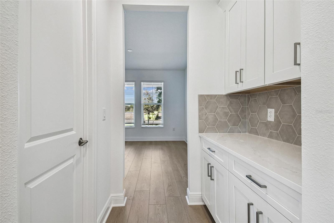
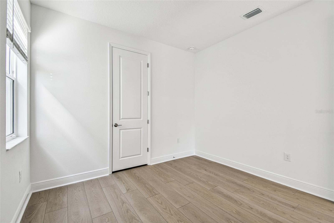
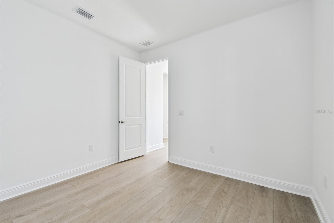
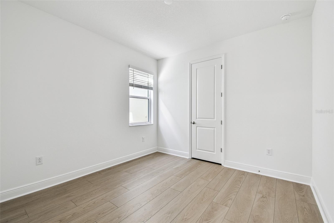
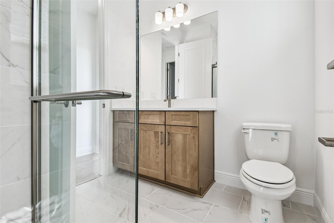
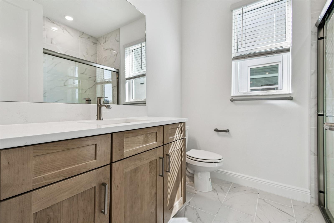
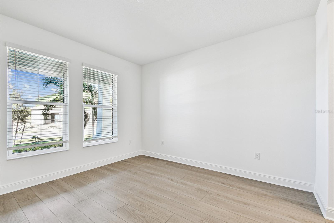
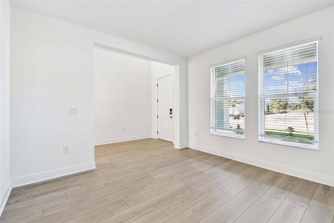
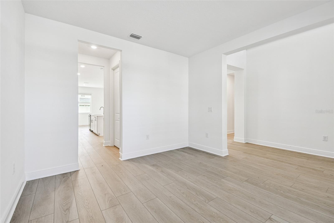
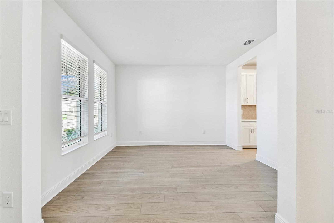
- MLS#: R4909843 ( Residential )
- Street Address: 7560 Nighthawk Drive
- Viewed: 109
- Price: $799,999
- Price sqft: $201
- Waterfront: No
- Year Built: 2025
- Bldg sqft: 3975
- Bedrooms: 5
- Total Baths: 3
- Full Baths: 3
- Days On Market: 68
- Additional Information
- Geolocation: 27.2607 / -82.4191
- County: SARASOTA
- City: SARASOTA
- Zipcode: 34241
- Subdivision: Hawkstone

- DMCA Notice
-
DescriptionUnder construction. ****special financing available for a limited time only from preferred lender. Restrictions apply, for qualified buyers, subject to applicable terms and conditions. Subject to change without notice**** model now open! Welcome to the estero, a two story home featuring five bedrooms, three bathrooms, and a two car garage. Encompassing over 3,300 square feet of versatile living space, the main floor offers an open concept design, with the great room flowing into the caf and kitchen. As you step inside, you'll first be greeted by a flex room to one side of the foyer and the laundry room on the other. The foyer leads you directly into the main living space. The kitchen is equipped with a walk in pantry and a large island. A sliding door opens from the great room to a covered lanai, perfect for outdoor relaxation or entertaining. The first floor also includes a convenient guest bedroom with access to a full pool bath. Upstairs, the owner's suite serves as a luxurious retreat with dual walk in closets and an expansive owner's bath featuring dual vanities and a separate shower. Two bedrooms upstairs share a full bath, while a fourth bedroom sits at the top of the stairs. A large bonus room offers endless possibilities, whether as a game room, media room, or additional living space. This thoughtfully designed home combines ample storage, flexible spaces, and an open layout.
Property Location and Similar Properties
All
Similar
Features
Appliances
- Dishwasher
- Disposal
- Microwave
- Tankless Water Heater
Home Owners Association Fee
- 870.00
Home Owners Association Fee Includes
- Maintenance Grounds
Association Name
- Signature One / Keith Wilking
Association Phone
- 941-730-9610
Builder Model
- Estero
Builder Name
- M/I HOMES
Carport Spaces
- 0.00
Close Date
- 0000-00-00
Cooling
- Central Air
Country
- US
Covered Spaces
- 0.00
Exterior Features
- Hurricane Shutters
Flooring
- Carpet
- Tile
Garage Spaces
- 2.00
Heating
- Central
Insurance Expense
- 0.00
Interior Features
- Open Floorplan
- Tray Ceiling(s)
- Walk-In Closet(s)
Legal Description
- LOT 20
- HAWKSTONE
- PB 59 PG 78-93
Levels
- Two
Living Area
- 3317.00
Area Major
- 34241 - Sarasota
Net Operating Income
- 0.00
New Construction Yes / No
- Yes
Occupant Type
- Vacant
Open Parking Spaces
- 0.00
Other Expense
- 0.00
Parcel Number
- 0284080020
Pets Allowed
- Yes
Property Condition
- Under Construction
Property Type
- Residential
Roof
- Tile
Sewer
- Public Sewer
Tax Year
- 2025
Utilities
- Cable Available
- Electricity Available
- Natural Gas Available
- Sewer Available
- Water Available
Views
- 109
Virtual Tour Url
- https://my.matterport.com/show/?m=9YZQi3qRdNa
Water Source
- Public
Year Built
- 2025
Disclaimer: All information provided is deemed to be reliable but not guaranteed.
Listing Data ©2025 Greater Fort Lauderdale REALTORS®
Listings provided courtesy of The Hernando County Association of Realtors MLS.
Listing Data ©2025 REALTOR® Association of Citrus County
Listing Data ©2025 Royal Palm Coast Realtor® Association
The information provided by this website is for the personal, non-commercial use of consumers and may not be used for any purpose other than to identify prospective properties consumers may be interested in purchasing.Display of MLS data is usually deemed reliable but is NOT guaranteed accurate.
Datafeed Last updated on November 6, 2025 @ 12:00 am
©2006-2025 brokerIDXsites.com - https://brokerIDXsites.com
Sign Up Now for Free!X
Call Direct: Brokerage Office: Mobile: 352.585.0041
Registration Benefits:
- New Listings & Price Reduction Updates sent directly to your email
- Create Your Own Property Search saved for your return visit.
- "Like" Listings and Create a Favorites List
* NOTICE: By creating your free profile, you authorize us to send you periodic emails about new listings that match your saved searches and related real estate information.If you provide your telephone number, you are giving us permission to call you in response to this request, even if this phone number is in the State and/or National Do Not Call Registry.
Already have an account? Login to your account.

