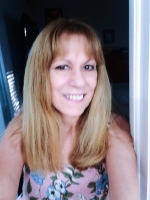
- Lori Ann Bugliaro P.A., REALTOR ®
- Tropic Shores Realty
- Helping My Clients Make the Right Move!
- Mobile: 352.585.0041
- Fax: 888.519.7102
- 352.585.0041
- loribugliaro.realtor@gmail.com
Contact Lori Ann Bugliaro P.A.
Schedule A Showing
Request more information
- Home
- Property Search
- Search results
- 32801 Hwy 441 N 246, OKEECHOBEE, FL 34972
Property Photos





















































- MLS#: OK224568 ( Residential )
- Street Address: 32801 Hwy 441 N 246
- Viewed: 74
- Price: $998,000
- Price sqft: $250
- Waterfront: No
- Year Built: 2018
- Bldg sqft: 4000
- Bedrooms: 3
- Total Baths: 3
- Full Baths: 2
- 1/2 Baths: 1
- Days On Market: 385
- Additional Information
- Geolocation: 27.5389 / -80.8495
- County: OKEECHOBEE
- City: OKEECHOBEE
- Zipcode: 34972
- Subdivision: Indian Hammock Hunt Riding C

- DMCA Notice
-
DescriptionThis newly built custom home differs from any other currently offered in Indian Hammock Hunt and Riding Club. It is a custom home created in 2018 as a permanent residence for its owners. The owner spared no expense while designing, preparing the lot, and building his custom home with impeccable attention to detail. The lot is less than two miles from the maned entrance gate, allowing faster access in and out of the neighborhood. The building is CBS construction, with a 14 floor to ceiling, metal roof, and tiled floors. It was built by Abney Building and Constructing Inc. to the highest code requirements. The home offers an impressive main bedroom with a beautiful bathroom and a spacious walk in closet. Two additional bedrooms, a second full bathroom, another Half Bath, Utility Room, Open Living Room Kitchen and Dining Area, and a Pantry. The wall facing North is mostly glass panels and glass doors, allowing entrance to 700 Square feet, under roof, screened patio with an outdoor kitchen. The 2.6 acre lot was raised and graded to create a totally dry lot. The house has an 18 KV water cooled complete house motor generator set. 1,000 gallons underground propane tank. Two gas instant water heaters. RV pad with its electric meter. Two 4 deep water wells. The fully fenced property has an expensive 14 Custom Aluminum Gate. 24 by 24 Horse barn. 14 by 30 Airconditioned Storage Shed. Many Raised beds are ready to grow your own Vegetable and herb gardens. Three vehicles carport with an attached Airconditioned room. Fenced, green, irrigated Horse Pasture. Manicured lawns. Multiple power outlets and ground lights around the lot. Indian Hammock Hunt and Riding Club is a gated community that possesses 3,600 acres of old Florida charm, of which 2,800 are preserved common ground, miles of Equestrian trails, multiple Shooting Ranges, Hunting Grounds, a Fitness Center, a Swimming Pool, a Tennis court, a Pickleball court, and a Restaurant.
Property Location and Similar Properties
All
Similar
Features
Appliances
- Bar Fridge
- Built-In Oven
- Cooktop
- Dishwasher
- Disposal
- Dryer
- Freezer
- Gas Water Heater
- Ice Maker
- Indoor Grill
- Microwave
- Range
- Refrigerator
- Tankless Water Heater
- Trash Compactor
- Washer
- Water Filtration System
- Water Softener
Home Owners Association Fee
- 310.00
Association Name
- Ron Sapp
Carport Spaces
- 3.00
Close Date
- 0000-00-00
Cooling
- Central Air
Country
- US
Covered Spaces
- 0.00
Exterior Features
- Garden
- Lighting
- Outdoor Kitchen
- Outdoor Shower
- Rain Gutters
- Sliding Doors
Fencing
- Fenced
Flooring
- Ceramic Tile
Garage Spaces
- 0.00
Heating
- Heat Pump
Insurance Expense
- 0.00
Interior Features
- Ceiling Fans(s)
- Crown Molding
- Eat-in Kitchen
- High Ceilings
- Kitchen/Family Room Combo
- Living Room/Dining Room Combo
- Open Floorplan
- Primary Bedroom Main Floor
- Solid Surface Counters
- Split Bedroom
- Walk-In Closet(s)
- Window Treatments
Legal Description
- INDIAN HAMMOCK HUNT AND RIDING CLUB (PLAT BOOK 4 PAGES 25 THROUGH 69) LOT 246
Levels
- One
Living Area
- 2086.00
Area Major
- 34972 - Okeechobee
Net Operating Income
- 0.00
Occupant Type
- Owner
Open Parking Spaces
- 0.00
Other Expense
- 0.00
Parcel Number
- R1-04-34-35-0010-00000-2460
Parking Features
- Covered
Pets Allowed
- Cats OK
- Dogs OK
Property Type
- Residential
Roof
- Metal
Sewer
- Septic Tank
Tax Year
- 2023
Township
- 34S
Unit Number
- 246
Utilities
- Electricity Connected
- Propane
- Sewer Connected
- Water Connected
Views
- 74
Virtual Tour Url
- https://www.propertypanorama.com/instaview/stellar/OK224568
Water Source
- Well
Year Built
- 2018
Disclaimer: All information provided is deemed to be reliable but not guaranteed.
Listing Data ©2025 Greater Fort Lauderdale REALTORS®
Listings provided courtesy of The Hernando County Association of Realtors MLS.
Listing Data ©2025 REALTOR® Association of Citrus County
Listing Data ©2025 Royal Palm Coast Realtor® Association
The information provided by this website is for the personal, non-commercial use of consumers and may not be used for any purpose other than to identify prospective properties consumers may be interested in purchasing.Display of MLS data is usually deemed reliable but is NOT guaranteed accurate.
Datafeed Last updated on November 6, 2025 @ 12:00 am
©2006-2025 brokerIDXsites.com - https://brokerIDXsites.com
Sign Up Now for Free!X
Call Direct: Brokerage Office: Mobile: 352.585.0041
Registration Benefits:
- New Listings & Price Reduction Updates sent directly to your email
- Create Your Own Property Search saved for your return visit.
- "Like" Listings and Create a Favorites List
* NOTICE: By creating your free profile, you authorize us to send you periodic emails about new listings that match your saved searches and related real estate information.If you provide your telephone number, you are giving us permission to call you in response to this request, even if this phone number is in the State and/or National Do Not Call Registry.
Already have an account? Login to your account.

