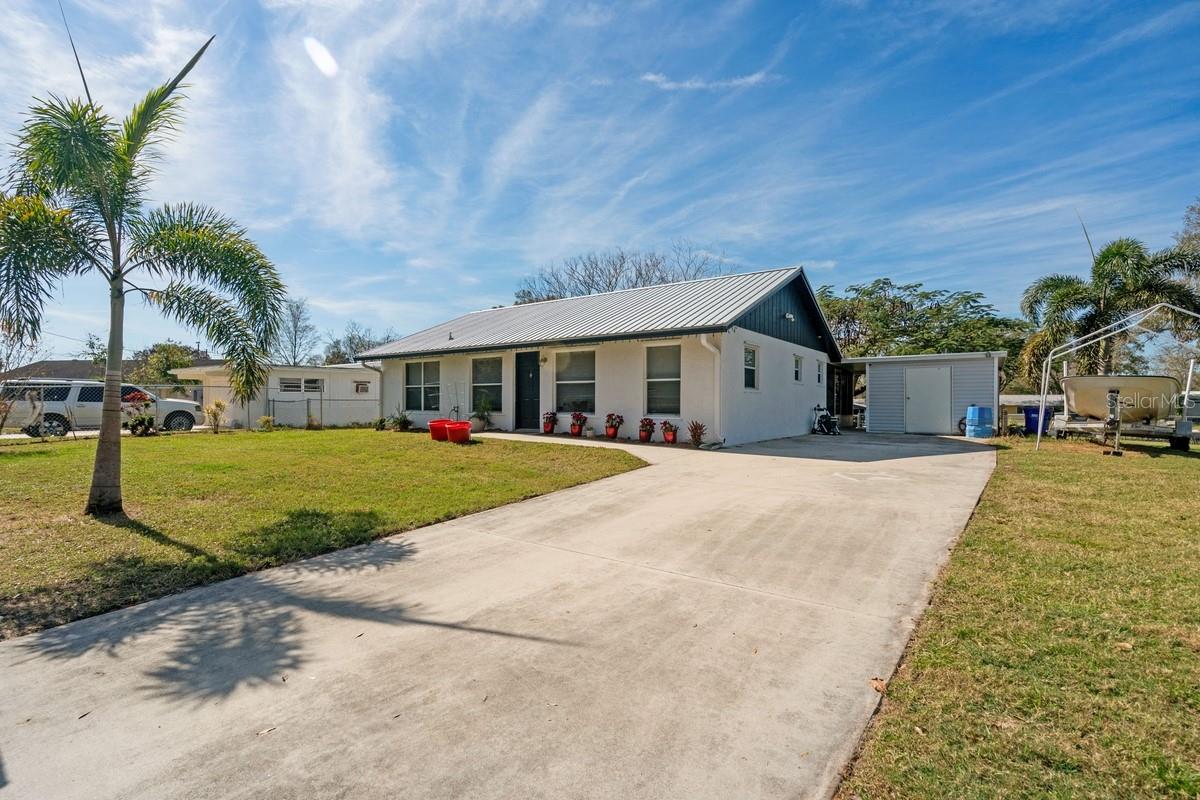
- Lori Ann Bugliaro P.A., REALTOR ®
- Tropic Shores Realty
- Helping My Clients Make the Right Move!
- Mobile: 352.585.0041
- Fax: 888.519.7102
- 352.585.0041
- loribugliaro.realtor@gmail.com
Contact Lori Ann Bugliaro P.A.
Schedule A Showing
Request more information
- Home
- Property Search
- Search results
- 608 8th Avenue, OKEECHOBEE, FL 34974
Property Photos




























































- MLS#: OK224876 ( Residential )
- Street Address: 608 8th Avenue
- Viewed: 60
- Price: $370,000
- Price sqft: $199
- Waterfront: Yes
- Wateraccess: Yes
- Waterfront Type: Canal - Freshwater
- Year Built: 2001
- Bldg sqft: 1860
- Bedrooms: 2
- Total Baths: 2
- Full Baths: 2
- Days On Market: 152
- Additional Information
- Geolocation: 27.2376 / -80.823
- County: OKEECHOBEE
- City: OKEECHOBEE
- Zipcode: 34974
- Subdivision: Wilcox Shores
- Elementary School: Central
- Middle School: Osceola
- High School: Okeechobee
- Provided by: ANDERSON REALTY
- Contact: Karen Millette
- 863-634-4106

- DMCA Notice
-
DescriptionTaylor Creek Canal. Attention Boating Enthusiasts, Experience Waterfront living at its finest, from day trips to the Bahamas to fishing on Lake Okeechobee this amazing property is the one you have been looking for! Situated directly on Taylor Creek Canal, with 75' feet of canal frontage, an oversized dock, accommodating over a 50' vessel, with Lake Okeechobee, gulf and Ocean access. From the moment you enter and see the open floorplan, and gourmet kitchen, you'll know this exquisite 2 bedroom 2 bath, 1860' CBS home is the one for you! This amazing home has too many features to list, it's a Must see, all measurements approx. Adjoining Parcel available. Call Today!
Property Location and Similar Properties
All
Similar
Features
Waterfront Description
- Canal - Freshwater
Appliances
- Dishwasher
- Dryer
- Electric Water Heater
- Ice Maker
- Microwave
- Range
- Refrigerator
- Washer
- Wine Refrigerator
Home Owners Association Fee
- 0.00
Carport Spaces
- 0.00
Close Date
- 0000-00-00
Cooling
- Central Air
Country
- US
Covered Spaces
- 0.00
Exterior Features
- Garden
- Private Mailbox
- Rain Gutters
- Sidewalk
- Storage
Fencing
- Chain Link
Flooring
- Tile
Furnished
- Negotiable
Garage Spaces
- 0.00
Heating
- Central
High School
- Okeechobee High School
Insurance Expense
- 0.00
Interior Features
- Ceiling Fans(s)
- Eat-in Kitchen
- Kitchen/Family Room Combo
- Open Floorplan
- Other
- Primary Bedroom Main Floor
- Solid Surface Counters
- Solid Wood Cabinets
- Split Bedroom
- Thermostat
- Vaulted Ceiling(s)
- Walk-In Closet(s)
Legal Description
- REVISED PLAT OF WILCOX SHORES (PLAT BOOK 3 PAGE 5) LOT 20 BLOCK 6
Levels
- One
Living Area
- 1120.00
Lot Features
- Cleared
- Landscaped
Middle School
- Osceola Middle
Area Major
- 34974 - Okeechobee
Net Operating Income
- 0.00
Occupant Type
- Owner
Open Parking Spaces
- 0.00
Other Expense
- 0.00
Other Structures
- Shed(s)
- Storage
- Workshop
Parcel Number
- R3-22-37-35-0270-00060-0200
Parking Features
- Driveway
Possession
- Close Of Escrow
Property Condition
- Completed
Property Type
- Residential
Roof
- Metal
School Elementary
- Central Elementary
Sewer
- Public Sewer
Tax Year
- 2023
Township
- 37
Utilities
- Public
View
- Water
Views
- 60
Virtual Tour Url
- https://www.propertypanorama.com/instaview/stellar/OK224876
Water Source
- Public
Year Built
- 2001
Zoning Code
- RESI
Disclaimer: All information provided is deemed to be reliable but not guaranteed.
Listing Data ©2025 Greater Fort Lauderdale REALTORS®
Listings provided courtesy of The Hernando County Association of Realtors MLS.
Listing Data ©2025 REALTOR® Association of Citrus County
Listing Data ©2025 Royal Palm Coast Realtor® Association
The information provided by this website is for the personal, non-commercial use of consumers and may not be used for any purpose other than to identify prospective properties consumers may be interested in purchasing.Display of MLS data is usually deemed reliable but is NOT guaranteed accurate.
Datafeed Last updated on July 4, 2025 @ 12:00 am
©2006-2025 brokerIDXsites.com - https://brokerIDXsites.com
Sign Up Now for Free!X
Call Direct: Brokerage Office: Mobile: 352.585.0041
Registration Benefits:
- New Listings & Price Reduction Updates sent directly to your email
- Create Your Own Property Search saved for your return visit.
- "Like" Listings and Create a Favorites List
* NOTICE: By creating your free profile, you authorize us to send you periodic emails about new listings that match your saved searches and related real estate information.If you provide your telephone number, you are giving us permission to call you in response to this request, even if this phone number is in the State and/or National Do Not Call Registry.
Already have an account? Login to your account.

