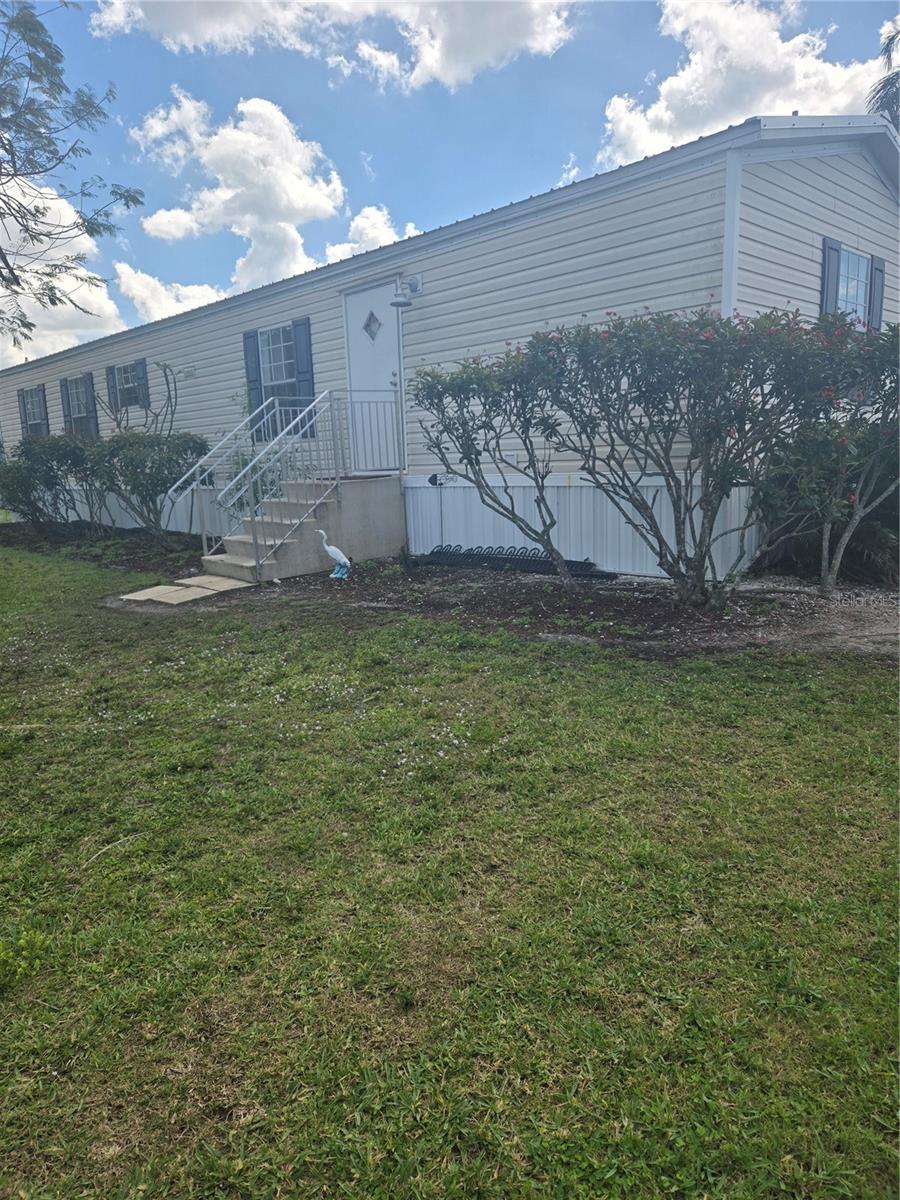
- Lori Ann Bugliaro P.A., REALTOR ®
- Tropic Shores Realty
- Helping My Clients Make the Right Move!
- Mobile: 352.585.0041
- Fax: 888.519.7102
- 352.585.0041
- loribugliaro.realtor@gmail.com
Contact Lori Ann Bugliaro P.A.
Schedule A Showing
Request more information
- Home
- Property Search
- Search results
- 2126 35th Lane, OKEECHOBEE, FL 34974
Property Photos



























































- MLS#: OK225081 ( Residential )
- Street Address: 2126 35th Lane
- Viewed: 78
- Price: $210,000
- Price sqft: $162
- Waterfront: Yes
- Wateraccess: Yes
- Waterfront Type: Canal - Freshwater
- Year Built: 2006
- Bldg sqft: 1294
- Bedrooms: 2
- Total Baths: 2
- Full Baths: 2
- Days On Market: 94
- Additional Information
- Geolocation: 27.2114 / -80.8059
- County: OKEECHOBEE
- City: OKEECHOBEE
- Zipcode: 34974
- Subdivision: Taylor Creek Isles
- Provided by: GILBERT REALTY GROUP
- Contact: Janetta Thiboult
- 863-763-1155

- DMCA Notice
-
DescriptionBring Your Fishing Pole! This cozy home is located in the highly desirable neighborhood of Taylor Creek Isle, situated on a cul de sac. It comes fully furnished and boasts a beautiful view of the canal. The fenced backyard features a gate that leads directly to its own private boat ramp and boathouse, perfect for water enthusiasts. With a spacious yard and a large shed for extra storage, this property has everything you need for outdoor living. Enjoy relaxing on the covered back patio, complete with gas grill, patio furniture, 3 sun shades and 2 ceiling fans, ideal for cookouts and soaking in the waterfront lifestyle. Truly a fishermans paradise. Great bass fishing from your own dock or jump in your boat it's just minutes from Taylor Creek, leading directly to Lake Okeechobee. You can even purchase the pontoon boat! Call today to schedule your private showing. SELLER MOTIVATED!
Property Location and Similar Properties
All
Similar
Features
Waterfront Description
- Canal - Freshwater
Appliances
- Cooktop
- Dryer
- Electric Water Heater
- Exhaust Fan
- Microwave
- Range
- Range Hood
- Refrigerator
- Washer
Home Owners Association Fee
- 0.00
Carport Spaces
- 0.00
Close Date
- 0000-00-00
Cooling
- Central Air
Country
- US
Covered Spaces
- 0.00
Exterior Features
- Private Mailbox
- Sliding Doors
- Storage
Flooring
- Carpet
- Laminate
Garage Spaces
- 0.00
Heating
- Electric
Insurance Expense
- 0.00
Interior Features
- Ceiling Fans(s)
- Chair Rail
- Eat-in Kitchen
- Living Room/Dining Room Combo
- Open Floorplan
- Split Bedroom
Legal Description
- TAYLOR CREEK ISLES SECTION ONE (PLAT BOOK 3 PAGES 59 & 59A) LOT 106
Levels
- One
Living Area
- 896.00
Lot Features
- Cul-De-Sac
- Paved
Area Major
- 34974 - Okeechobee
Net Operating Income
- 0.00
Occupant Type
- Vacant
Open Parking Spaces
- 0.00
Other Expense
- 0.00
Other Structures
- Boat House
- Shed(s)
- Storage
Parcel Number
- 1-35-37-35-0020-00000-1060
Possession
- Close Of Escrow
Property Type
- Residential
Roof
- Shingle
Sewer
- Public Sewer
Tax Year
- 2024
Township
- 37
Utilities
- Electricity Connected
- Public
View
- Water
Views
- 78
Virtual Tour Url
- https://www.propertypanorama.com/instaview/stellar/OK225081
Water Source
- Public
Year Built
- 2006
Zoning Code
- RES
Disclaimer: All information provided is deemed to be reliable but not guaranteed.
Listing Data ©2025 Greater Fort Lauderdale REALTORS®
Listings provided courtesy of The Hernando County Association of Realtors MLS.
Listing Data ©2025 REALTOR® Association of Citrus County
Listing Data ©2025 Royal Palm Coast Realtor® Association
The information provided by this website is for the personal, non-commercial use of consumers and may not be used for any purpose other than to identify prospective properties consumers may be interested in purchasing.Display of MLS data is usually deemed reliable but is NOT guaranteed accurate.
Datafeed Last updated on July 4, 2025 @ 12:00 am
©2006-2025 brokerIDXsites.com - https://brokerIDXsites.com
Sign Up Now for Free!X
Call Direct: Brokerage Office: Mobile: 352.585.0041
Registration Benefits:
- New Listings & Price Reduction Updates sent directly to your email
- Create Your Own Property Search saved for your return visit.
- "Like" Listings and Create a Favorites List
* NOTICE: By creating your free profile, you authorize us to send you periodic emails about new listings that match your saved searches and related real estate information.If you provide your telephone number, you are giving us permission to call you in response to this request, even if this phone number is in the State and/or National Do Not Call Registry.
Already have an account? Login to your account.

