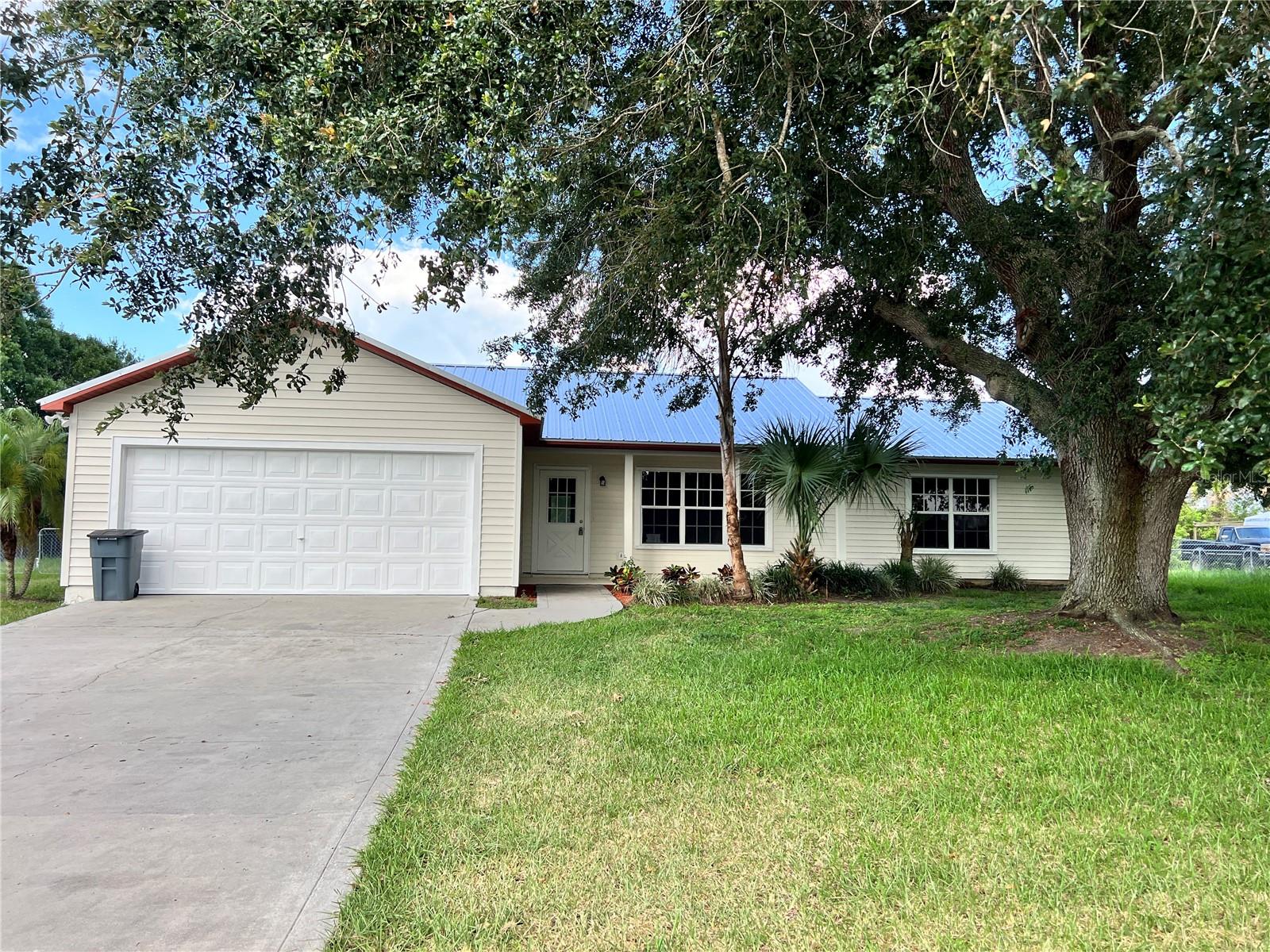
- Lori Ann Bugliaro P.A., REALTOR ®
- Tropic Shores Realty
- Helping My Clients Make the Right Move!
- Mobile: 352.585.0041
- Fax: 888.519.7102
- 352.585.0041
- loribugliaro.realtor@gmail.com
Contact Lori Ann Bugliaro P.A.
Schedule A Showing
Request more information
- Home
- Property Search
- Search results
- 1150 83rd Avenue, OKEECHOBEE, FL 34974
Property Photos


























































- MLS#: OK225294 ( Residential )
- Street Address: 1150 83rd Avenue
- Viewed: 14
- Price: $342,900
- Price sqft: $144
- Waterfront: No
- Year Built: 1993
- Bldg sqft: 2385
- Bedrooms: 3
- Total Baths: 2
- Full Baths: 2
- Days On Market: 17
- Additional Information
- Geolocation: 27.2328 / -80.9148
- County: OKEECHOBEE
- City: OKEECHOBEE
- Zipcode: 34974
- Subdivision: Lazy 7 Estates
- Middle School: Osceola
- High School: Okeechobee
- Provided by: C 21 HAZELLIEF & PREVATT RLTY

- DMCA Notice
-
Description3 bedroom, 2 bath wood frame home with 2 car attached garage in highly sought after family friendly SW subdivision of Lazy 7 Estates. Split floor plan with large screened back patio plus an unscreened BBQ area just outside patio. Home sits on a half acre lot with a fully fenced backyard double gated on one side for easy drive in access. Adorable front entry and porch shaded by the large Grandfather Oak in the front yard. New metal Luviano roof in 2025. New paint, interior and exterior, in 2025. Septic, well and full home inspection on hand. Backs up to open field for evening views from the porch. This one is a must see.
Property Location and Similar Properties
All
Similar
Features
Appliances
- Dishwasher
- Disposal
- Microwave
- Range
- Water Softener
Home Owners Association Fee
- 0.00
Carport Spaces
- 0.00
Close Date
- 0000-00-00
Cooling
- Central Air
Country
- US
Covered Spaces
- 0.00
Exterior Features
- Private Mailbox
- Rain Gutters
Fencing
- Chain Link
Flooring
- Carpet
- Vinyl
Furnished
- Unfurnished
Garage Spaces
- 2.00
Heating
- Central
High School
- Okeechobee High School
Insurance Expense
- 0.00
Interior Features
- Ceiling Fans(s)
- Living Room/Dining Room Combo
- Open Floorplan
- Thermostat
- Walk-In Closet(s)
Legal Description
- LAZY 7 ESTATES (PLAT BOOK 6 PAGES 27 & 28) LOT 46
Levels
- One
Living Area
- 1245.00
Lot Features
- In County
- Landscaped
- Paved
Middle School
- Osceola Middle
Area Major
- 34974 - Okeechobee
Net Operating Income
- 0.00
Occupant Type
- Vacant
Open Parking Spaces
- 0.00
Other Expense
- 0.00
Parcel Number
- R1-22-37-34-0060-00000-0460
Parking Features
- Driveway
- Garage Door Opener
Possession
- Close Of Escrow
Property Condition
- Completed
Property Type
- Residential
Roof
- Metal
Sewer
- Septic Tank
Style
- Ranch
Tax Year
- 2024
Township
- 37
Utilities
- BB/HS Internet Available
- Cable Available
- Electricity Connected
- Water Connected
Views
- 14
Virtual Tour Url
- https://www.propertypanorama.com/instaview/stellar/OK225294
Water Source
- Well
Year Built
- 1993
Zoning Code
- SFR
Disclaimer: All information provided is deemed to be reliable but not guaranteed.
Listing Data ©2025 Greater Fort Lauderdale REALTORS®
Listings provided courtesy of The Hernando County Association of Realtors MLS.
Listing Data ©2025 REALTOR® Association of Citrus County
Listing Data ©2025 Royal Palm Coast Realtor® Association
The information provided by this website is for the personal, non-commercial use of consumers and may not be used for any purpose other than to identify prospective properties consumers may be interested in purchasing.Display of MLS data is usually deemed reliable but is NOT guaranteed accurate.
Datafeed Last updated on July 4, 2025 @ 12:00 am
©2006-2025 brokerIDXsites.com - https://brokerIDXsites.com
Sign Up Now for Free!X
Call Direct: Brokerage Office: Mobile: 352.585.0041
Registration Benefits:
- New Listings & Price Reduction Updates sent directly to your email
- Create Your Own Property Search saved for your return visit.
- "Like" Listings and Create a Favorites List
* NOTICE: By creating your free profile, you authorize us to send you periodic emails about new listings that match your saved searches and related real estate information.If you provide your telephone number, you are giving us permission to call you in response to this request, even if this phone number is in the State and/or National Do Not Call Registry.
Already have an account? Login to your account.

