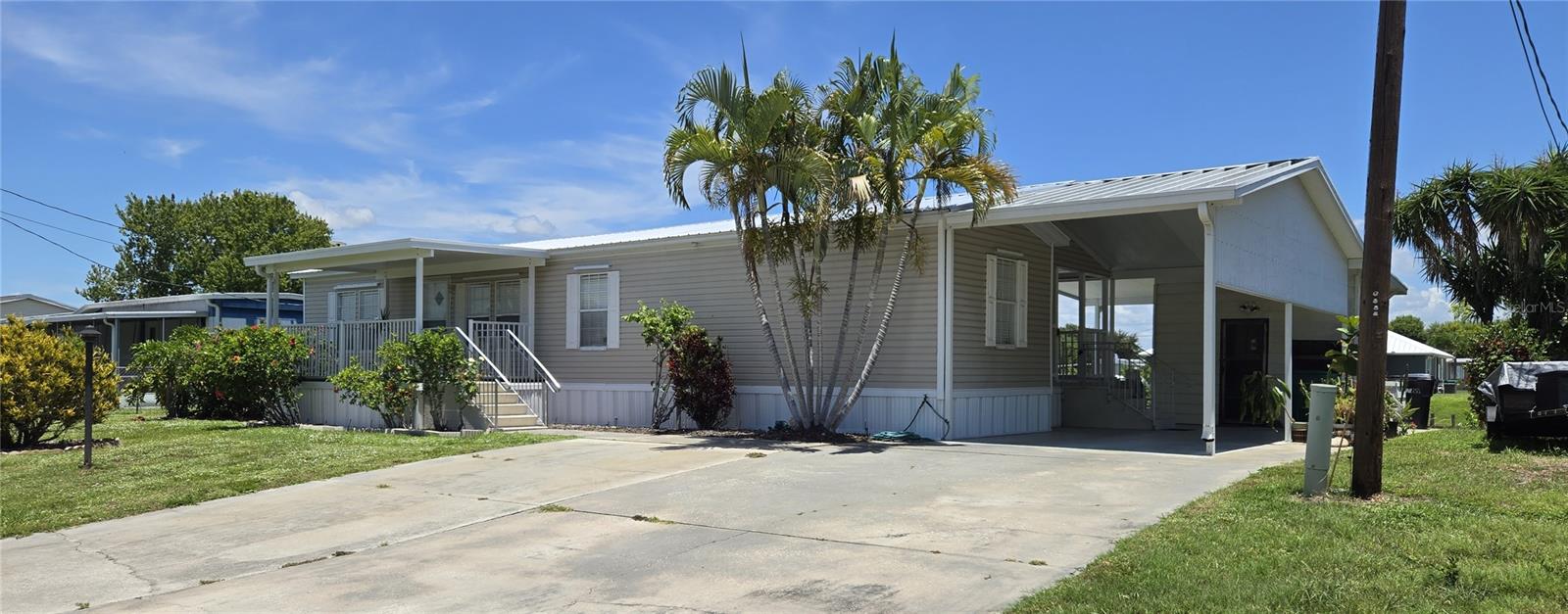
- Lori Ann Bugliaro P.A., REALTOR ®
- Tropic Shores Realty
- Helping My Clients Make the Right Move!
- Mobile: 352.585.0041
- Fax: 888.519.7102
- 352.585.0041
- loribugliaro.realtor@gmail.com
Contact Lori Ann Bugliaro P.A.
Schedule A Showing
Request more information
- Home
- Property Search
- Search results
- 2125 35th Lane, OKEECHOBEE, FL 34974
Property Photos















































- MLS#: OK225346 ( Residential )
- Street Address: 2125 35th Lane
- Viewed: 5
- Price: $267,000
- Price sqft: $110
- Waterfront: No
- Year Built: 2005
- Bldg sqft: 2426
- Bedrooms: 3
- Total Baths: 2
- Full Baths: 2
- Days On Market: 7
- Additional Information
- Geolocation: 27.2119 / -80.8059
- County: OKEECHOBEE
- City: OKEECHOBEE
- Zipcode: 34974
- Subdivision: Taylor Creek Isles
- Elementary School: South
- Middle School: Yearling
- High School: Okeechobee

- DMCA Notice
-
DescriptionLocation, Location, Location! Dont miss this beautifully maintained 3 bedroom, 2 bath waterfront home located on a quiet cul de sac in the highly desirable Taylor Creek Isles, just 200 yards from Taylor Creek! This spacious, fully furnished home features: Walk in closets, Separate dining room, Kitchen island, Convenient laundry room located just off the kitchen. Step outside to enjoy: Great curb appeal with attractive landscaping, Concrete seawall, Covered carport with shed, plus an additional backyard shed, two wood porches, concrete patio overlooking the water, and a double concrete driveway. Whether you're looking for a full time residence or a weekend retreat, this home checks all the boxes. This is a must see! Call today to schedule your private tour of this lovely waterfront gem in Taylor Creek Isles.
Property Location and Similar Properties
All
Similar
Features
Appliances
- Convection Oven
- Dishwasher
- Dryer
- Electric Water Heater
- Exhaust Fan
- Microwave
- Range
- Range Hood
- Refrigerator
- Washer
Home Owners Association Fee
- 0.00
Carport Spaces
- 1.00
Close Date
- 0000-00-00
Cooling
- Central Air
Country
- US
Covered Spaces
- 0.00
Exterior Features
- Private Mailbox
- Storage
Flooring
- Carpet
- Linoleum
Garage Spaces
- 0.00
Heating
- Central
High School
- Okeechobee High School
Insurance Expense
- 0.00
Interior Features
- Ceiling Fans(s)
Legal Description
- TAYLOR CREEK ISLES SECTION ONE (PLAT BOOK 3 PAGES 59 & 59A) LOT 110
Levels
- One
Living Area
- 1406.00
Lot Features
- Cul-De-Sac
- Landscaped
- Paved
Middle School
- Yearling Middle School
Area Major
- 34974 - Okeechobee
Net Operating Income
- 0.00
Occupant Type
- Vacant
Open Parking Spaces
- 0.00
Other Expense
- 0.00
Other Structures
- Shed(s)
- Storage
Parcel Number
- 1-35-37-35-0020-00000-1100
Possession
- Close Of Escrow
Property Type
- Residential
Roof
- Metal
School Elementary
- South Elementary
Sewer
- Public Sewer
Tax Year
- 2024
Township
- 37
Utilities
- Electricity Connected
- Sewer Connected
View
- Water
Virtual Tour Url
- https://www.propertypanorama.com/instaview/stellar/OK225346
Water Source
- Public
Year Built
- 2005
Zoning Code
- RSM
Disclaimer: All information provided is deemed to be reliable but not guaranteed.
Listing Data ©2025 Greater Fort Lauderdale REALTORS®
Listings provided courtesy of The Hernando County Association of Realtors MLS.
Listing Data ©2025 REALTOR® Association of Citrus County
Listing Data ©2025 Royal Palm Coast Realtor® Association
The information provided by this website is for the personal, non-commercial use of consumers and may not be used for any purpose other than to identify prospective properties consumers may be interested in purchasing.Display of MLS data is usually deemed reliable but is NOT guaranteed accurate.
Datafeed Last updated on July 4, 2025 @ 12:00 am
©2006-2025 brokerIDXsites.com - https://brokerIDXsites.com
Sign Up Now for Free!X
Call Direct: Brokerage Office: Mobile: 352.585.0041
Registration Benefits:
- New Listings & Price Reduction Updates sent directly to your email
- Create Your Own Property Search saved for your return visit.
- "Like" Listings and Create a Favorites List
* NOTICE: By creating your free profile, you authorize us to send you periodic emails about new listings that match your saved searches and related real estate information.If you provide your telephone number, you are giving us permission to call you in response to this request, even if this phone number is in the State and/or National Do Not Call Registry.
Already have an account? Login to your account.

