
- Lori Ann Bugliaro P.A., REALTOR ®
- Tropic Shores Realty
- Helping My Clients Make the Right Move!
- Mobile: 352.585.0041
- Fax: 888.519.7102
- 352.585.0041
- loribugliaro.realtor@gmail.com
Contact Lori Ann Bugliaro P.A.
Schedule A Showing
Request more information
- Home
- Property Search
- Search results
- 2085 4th Street, OKEECHOBEE, FL 34974
Property Photos
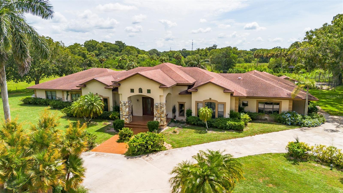

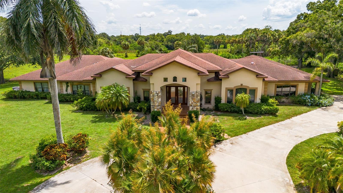
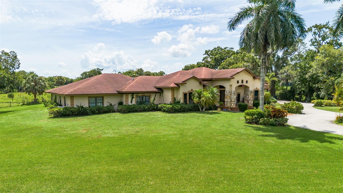
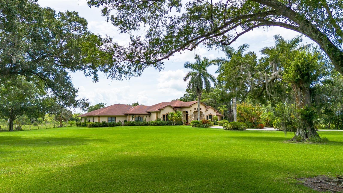
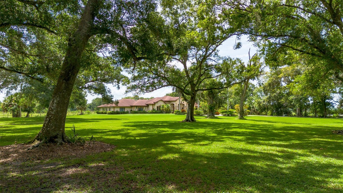
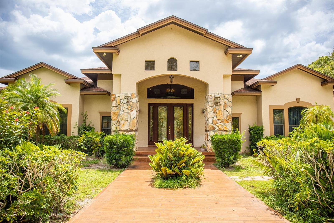
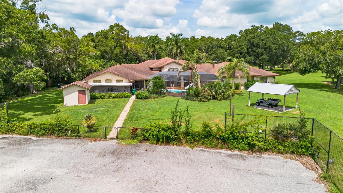
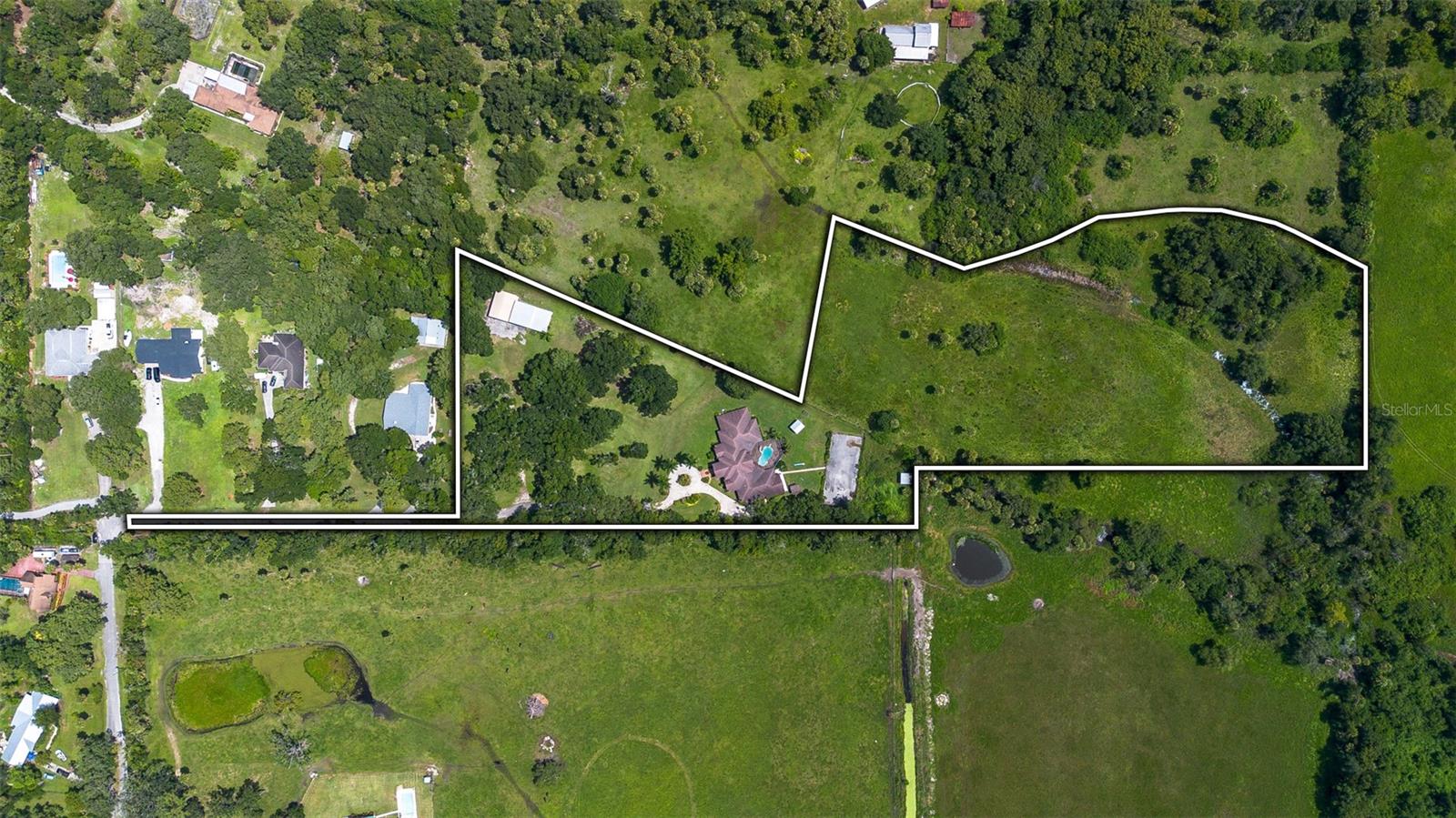
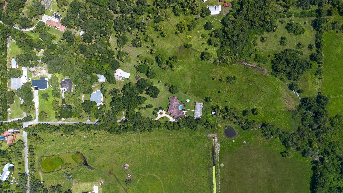
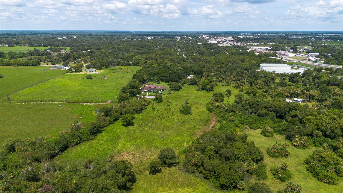
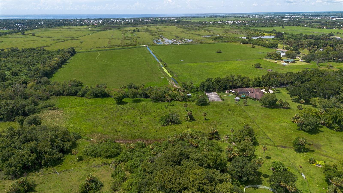
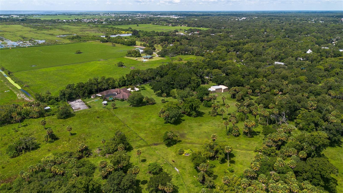
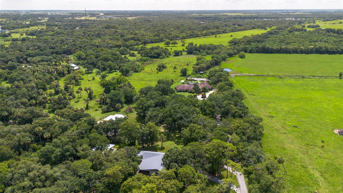
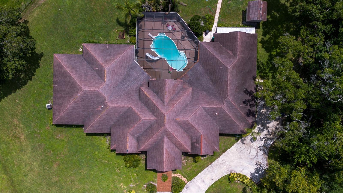
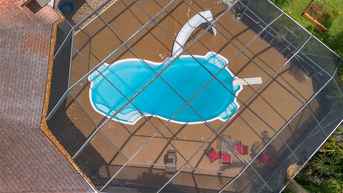
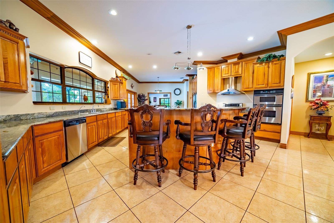
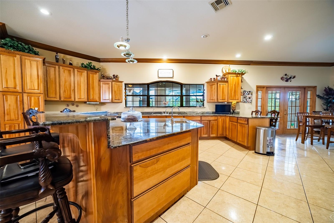
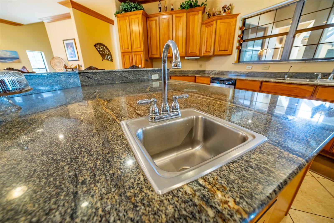
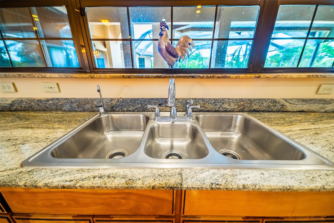
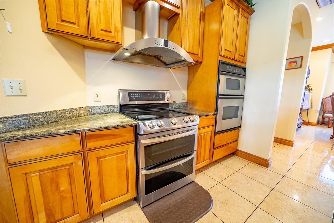
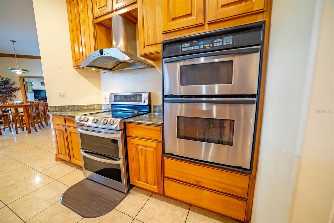
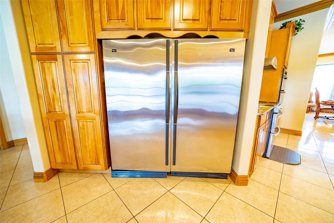
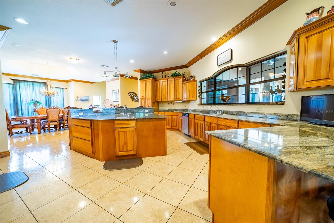
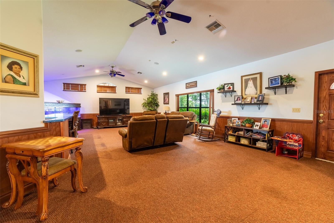
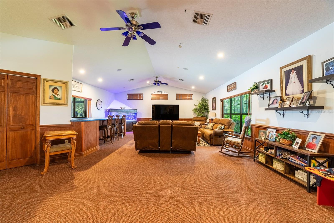
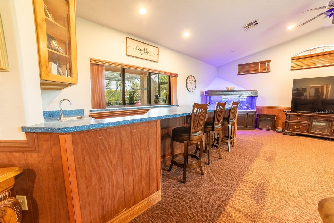
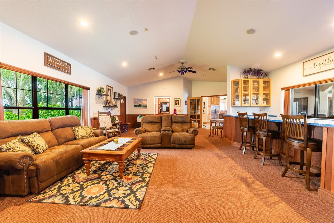
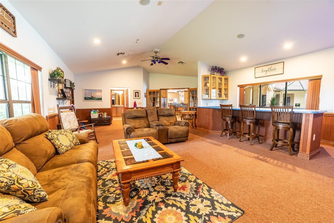
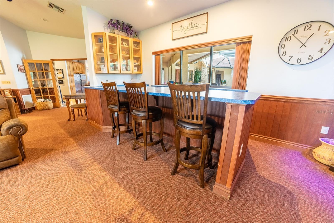
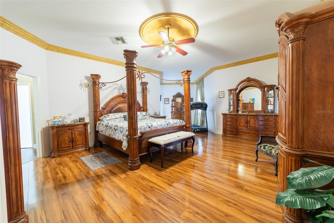
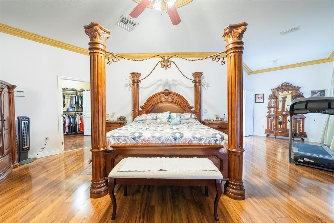
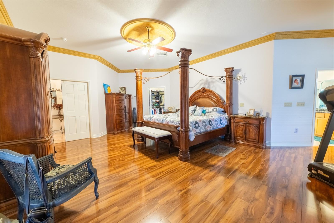
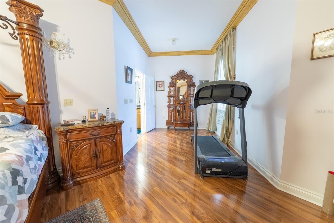
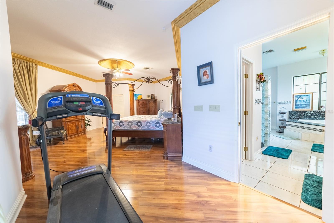
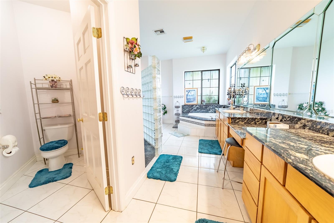
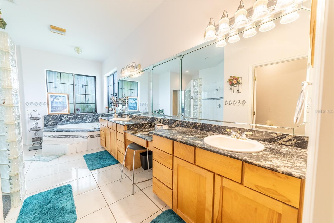
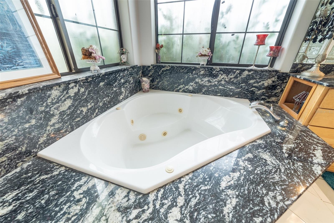
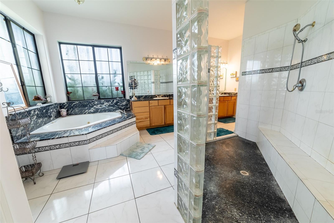
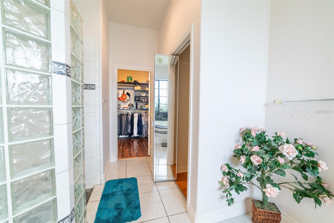
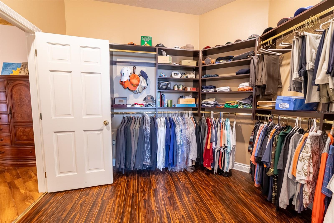
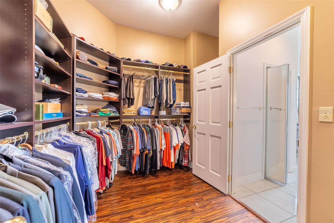
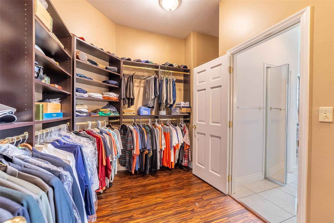
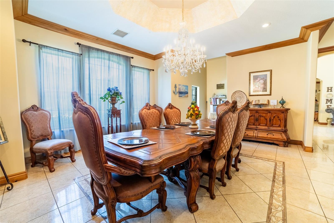



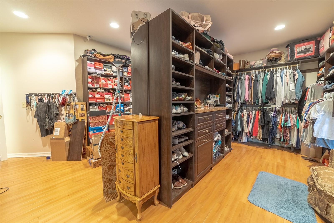
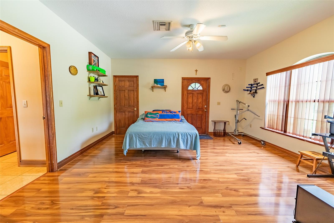

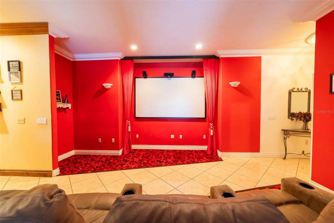
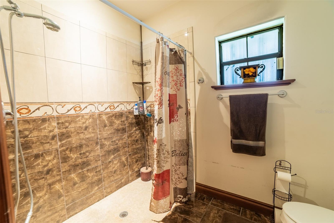
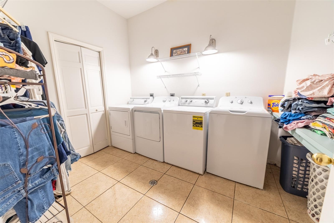
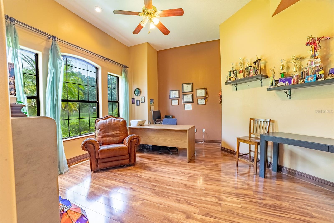
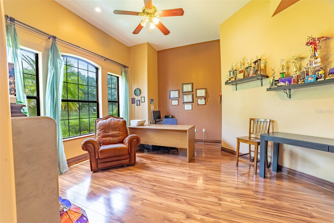
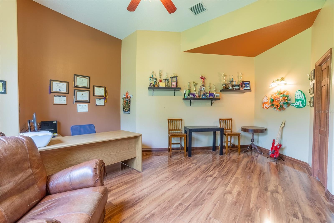


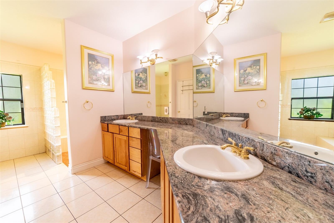
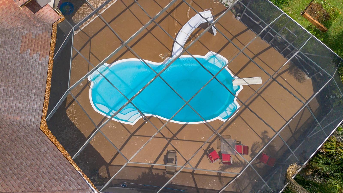
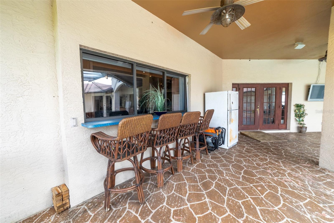
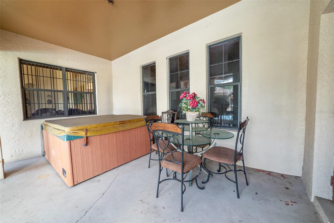
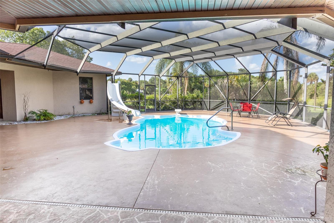

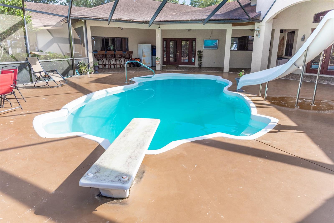
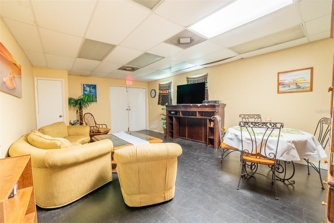
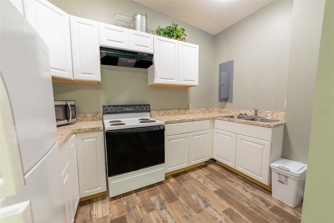
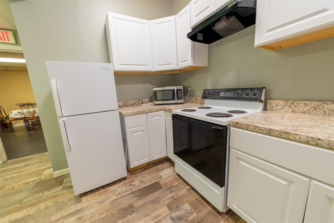
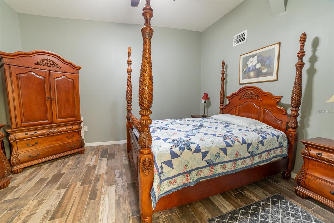
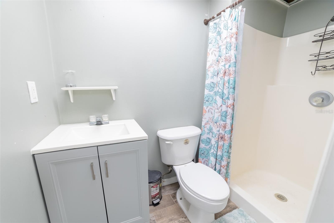

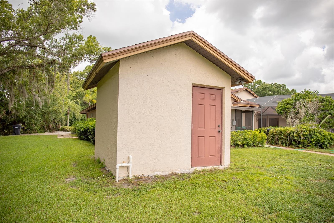
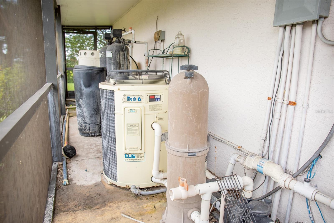
- MLS#: OK225400 ( Residential )
- Street Address: 2085 4th Street
- Viewed: 25
- Price: $1,390,000
- Price sqft: $186
- Waterfront: No
- Year Built: 2002
- Bldg sqft: 7459
- Bedrooms: 4
- Total Baths: 4
- Full Baths: 4
- Garage / Parking Spaces: 4
- Days On Market: 16
- Additional Information
- Geolocation: 27.2404 / -80.8061
- County: OKEECHOBEE
- City: OKEECHOBEE
- Zipcode: 34974
- Subdivision: Bether Acres
- Elementary School: Central
- Middle School: Osceola
- High School: Okeechobee
- Provided by: FLORIDA HOMES REALTY & MORTGAGE
- Contact: Bonnie Williams
- 904-996-9144

- DMCA Notice
-
DescriptionWelcome to your dream home with more than 7,400 square feet! Step through the grand foyer into a sunken formal living room with stunning views of the screened in pool and patio perfect for Florida living. This thoughtfully designed 4 bedroom, 3 bathroom residence offers space, luxury and flexibility for any lifestyle. Enjoy formal dining or casual meals in the eat in kitchen, complete with both bar seating and a cozy breakfast area. A separate office provides the perfect work from home set up, while the oversized family/game room features a built in bar that flows effortlessly into the pool area for indoor outdoor entertaining. Movie nights come alive in the dedicated theatre room, equipped with seven reclining chairs and a built in projector system. One bedroom has been converted into a spacious "lady's" closet, but you can easily be returned to a 5th bedroom if desired. The primary suite boasts his and her walk in closets and a luxurious spa style walk through shower. The over sized laundry room accommodates two washers and two dryer (one set stays), adding ease to your daily routine. Outside, the property includes a separate garage with two large bays and an attached 1 bedroom, 1 bath mother in law suite ideal for guests or multi generational living. A double carport is tall and wide enough for an RV, boat or other recreational vehicles. This unique home offers the best of space, style and comfort, all in a serene setting, just outside the city limits, with NO HOA.
Property Location and Similar Properties
All
Similar
Features
Appliances
- Built-In Oven
- Cooktop
- Dishwasher
- Dryer
- Electric Water Heater
- Exhaust Fan
- Freezer
- Range Hood
- Refrigerator
- Washer
- Water Filtration System
- Water Softener
Home Owners Association Fee
- 0.00
Carport Spaces
- 2.00
Close Date
- 0000-00-00
Cooling
- Central Air
Country
- US
Covered Spaces
- 0.00
Exterior Features
- French Doors
- Private Mailbox
- Rain Gutters
- Storage
- Tennis Court(s)
Flooring
- Carpet
- Ceramic Tile
- Wood
Garage Spaces
- 2.00
Heating
- Electric
High School
- Okeechobee High School
Insurance Expense
- 0.00
Interior Features
- Cathedral Ceiling(s)
- Ceiling Fans(s)
- Coffered Ceiling(s)
- Crown Molding
- Eat-in Kitchen
- High Ceilings
- Primary Bedroom Main Floor
- Solid Surface Counters
- Solid Wood Cabinets
- Thermostat
- Tray Ceiling(s)
- Walk-In Closet(s)
- Wet Bar
- Window Treatments
Legal Description
- COM AT THE NE COR OF BET-HER ACRES SUBDIVISION; THENCE S 65 DEG 53 MIN 24 SEC E
- A DIST OF 692.90 FT TO THE POB; THENCE S 05 DEG 10 MIN 51 SEC W
- A DIST OF 262.03 FT; THENCE S 89 DEG 24 MIN 06 SEC W
- A DIST OF 471.95 FT; THENCE S 02 DEG 17 MIN 31 SEC E
- A DIST OF 61.41 FT; THENCE N 89 DEG 24 MIN 06 SEC E
- A DIST OF 493.45 FT; THENCE N 89 DEG 20 MIN 26 SEC E
- A DIST OF 659.64 FT; THENCE N 00 DEG 05 MIN 50 SEC W
- A DIST OF 129.49 FT; THENCE N 65 DEG 55 MIN 51 SEC W
- A DIST OF 722.69 FT; THENCE S 0 0 DEG 03 MIN 10 SEC E
- A DIST OF 109.72 FT TO THE POB; LESS 1.082 ACRES FOR PRIVATE ROAD (ORB 442 PG 474). 23 37S 35E TOGETHER WITH THE FOLLOWING: A PARCEL OF LAND BEING A PORTION OF THAT CERTAIN PARCEL OF LAND AS DESCRIBED IN (ORB) OFFICIAL RECORDS
Levels
- One
Living Area
- 6284.00
Lot Features
- Cleared
- In County
- Landscaped
- Pasture
- Street Dead-End
- Paved
- Private
Middle School
- Osceola Middle
Area Major
- 34974 - Okeechobee
Net Operating Income
- 0.00
Occupant Type
- Owner
Open Parking Spaces
- 0.00
Other Expense
- 0.00
Other Structures
- Guest House
- Tennis Court(s)
- Workshop
Parcel Number
- R1-23-37-35-0A00-00011-A000
Parking Features
- RV Carport
- RV Garage
- RV Access/Parking
- Workshop in Garage
Pool Features
- Fiberglass
- Heated
- In Ground
- Screen Enclosure
Possession
- Close Of Escrow
Property Condition
- Completed
Property Type
- Residential
Roof
- Shingle
School Elementary
- Central Elementary
Sewer
- Private Sewer
Style
- Contemporary
Tax Year
- 2024
Township
- 37
Utilities
- Cable Available
- Electricity Connected
- Phone Available
- Private
- Water Connected
View
- Pool
- Tennis Court
- Trees/Woods
Views
- 25
Virtual Tour Url
- https://www.propertypanorama.com/instaview/stellar/OK225400
Water Source
- Well
Year Built
- 2002
Zoning Code
- 0100
Disclaimer: All information provided is deemed to be reliable but not guaranteed.
Listing Data ©2025 Greater Fort Lauderdale REALTORS®
Listings provided courtesy of The Hernando County Association of Realtors MLS.
Listing Data ©2025 REALTOR® Association of Citrus County
Listing Data ©2025 Royal Palm Coast Realtor® Association
The information provided by this website is for the personal, non-commercial use of consumers and may not be used for any purpose other than to identify prospective properties consumers may be interested in purchasing.Display of MLS data is usually deemed reliable but is NOT guaranteed accurate.
Datafeed Last updated on July 31, 2025 @ 12:00 am
©2006-2025 brokerIDXsites.com - https://brokerIDXsites.com
Sign Up Now for Free!X
Call Direct: Brokerage Office: Mobile: 352.585.0041
Registration Benefits:
- New Listings & Price Reduction Updates sent directly to your email
- Create Your Own Property Search saved for your return visit.
- "Like" Listings and Create a Favorites List
* NOTICE: By creating your free profile, you authorize us to send you periodic emails about new listings that match your saved searches and related real estate information.If you provide your telephone number, you are giving us permission to call you in response to this request, even if this phone number is in the State and/or National Do Not Call Registry.
Already have an account? Login to your account.

