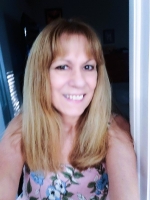
- Lori Ann Bugliaro P.A., REALTOR ®
- Tropic Shores Realty
- Helping My Clients Make the Right Move!
- Mobile: 352.585.0041
- Fax: 888.519.7102
- 352.585.0041
- loribugliaro.realtor@gmail.com
Contact Lori Ann Bugliaro P.A.
Schedule A Showing
Request more information
- Home
- Property Search
- Search results
- 7631 Glen Meadow Drive, LAKELAND, FL 33810
Property Photos
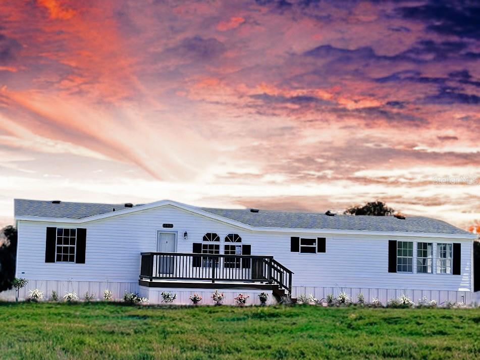

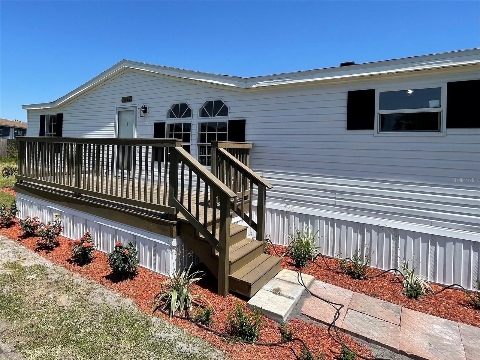
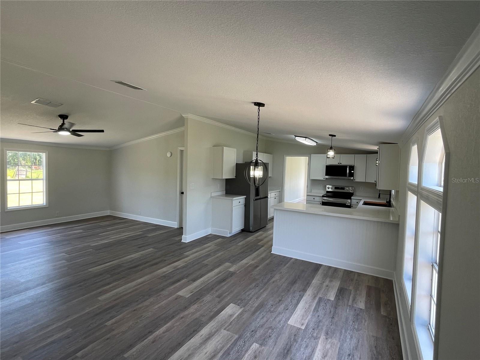
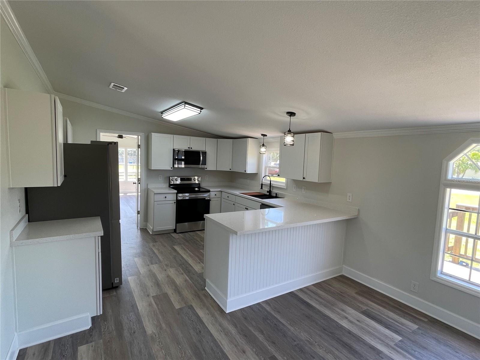

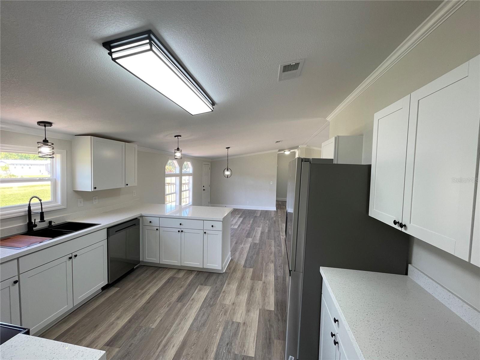
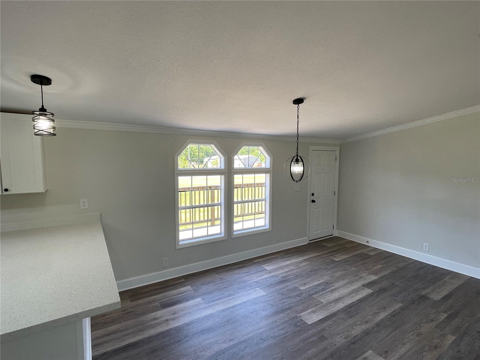
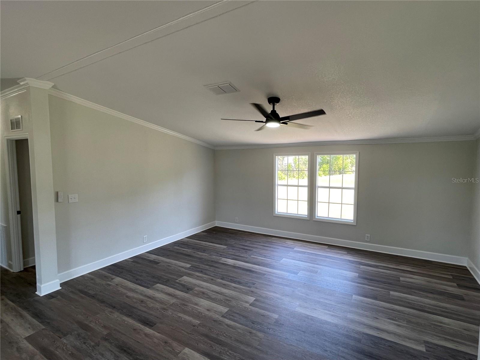
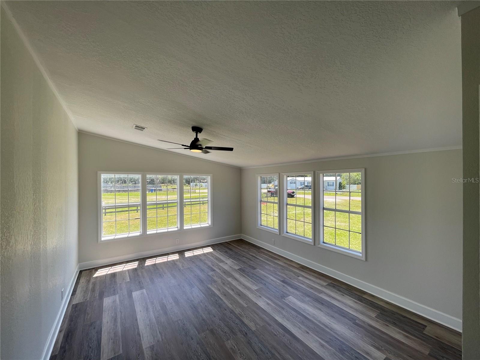
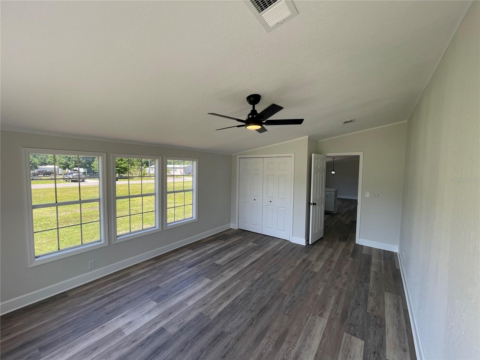
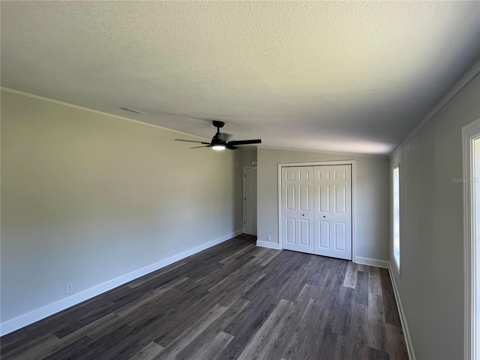
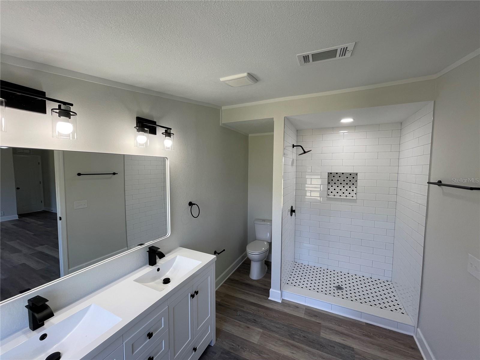
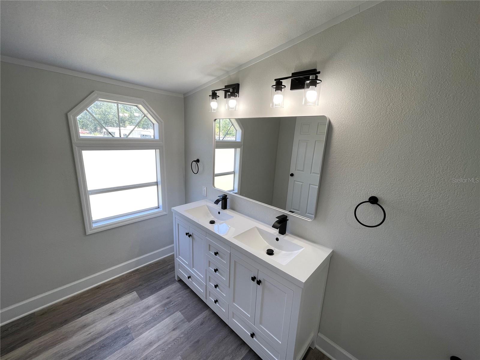
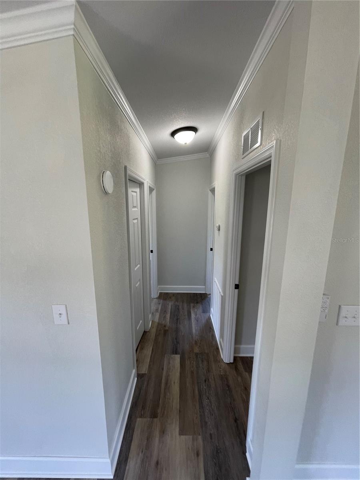
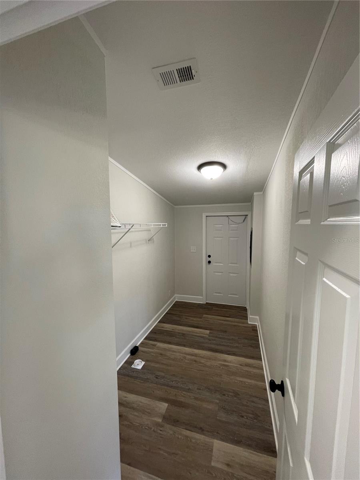
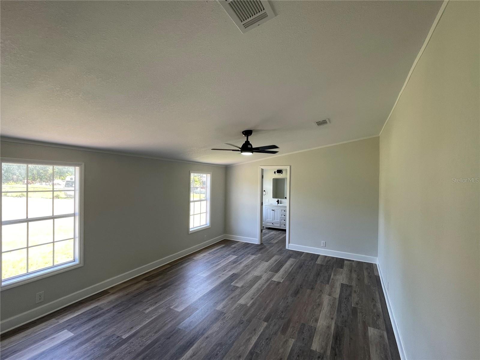
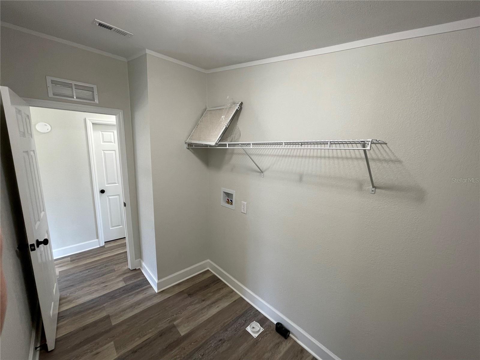
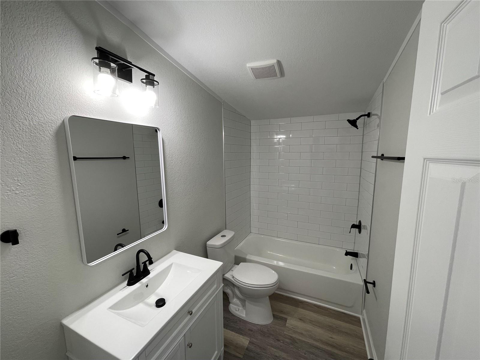

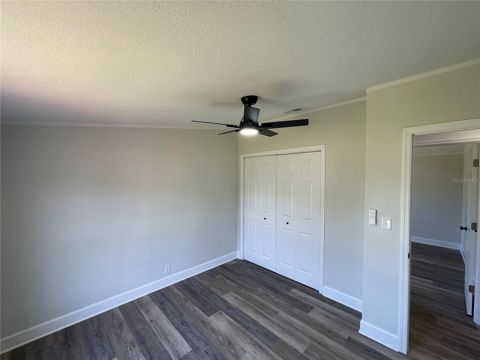
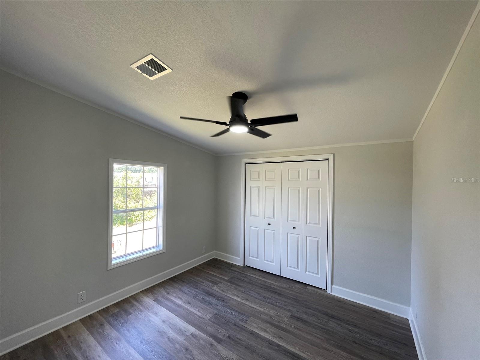
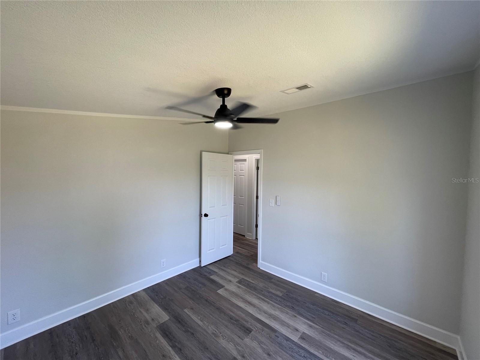
- MLS#: B4901894 ( Residential )
- Street Address: 7631 Glen Meadow Drive
- Viewed: 84
- Price: $289,950
- Price sqft: $168
- Waterfront: No
- Year Built: 1997
- Bldg sqft: 1728
- Bedrooms: 4
- Total Baths: 2
- Full Baths: 2
- Days On Market: 55
- Additional Information
- Geolocation: 28.1399 / -82.0517
- County: POLK
- City: LAKELAND
- Zipcode: 33810
- Subdivision: Country View Estates
- Provided by: LANDSEARCH LLC
- Contact: Sherri Hudson
- 863-858-4399

- DMCA Notice
-
DescriptionPRICE IMPROVEMENT: This property truly captures the essence of modern country living! This meticulous remodeled four bedroom two bath, combined with features like the spacious kitchen with quartz countertops, farmhouse sink, and stainless steel appliances, makes it a standout home. The split floor plan is an excellent touch for privacy, allowing family members or guests to enjoy their own space. The versatility of the fourth bedroom as an extra primary bedroom, office, or art space adds significant value. The primary bedroom's en suite bathroom with subway tile and an updated vanity adds a modern and stylish feel. With a large backyard, there are endless possibilities for outdoor activitiesperfect for bringing in toys, adding a shed, or even a small barn for animals or storage. The new roof, water heater, plumbing, and tie downs ensure peace of mind for potential buyers. What a wonderful place to call home! HOA is currently not charging fees, excluding the estoppel at closing
Property Location and Similar Properties
All
Similar
Features
Appliances
- Dishwasher
- Electric Water Heater
- Microwave
- Range
- Refrigerator
- Water Filtration System
Home Owners Association Fee
- 0.00
Association Name
- Pam Chancey
Carport Spaces
- 0.00
Close Date
- 0000-00-00
Cooling
- Central Air
Country
- US
Covered Spaces
- 0.00
Exterior Features
- Private Mailbox
Flooring
- Laminate
Furnished
- Unfurnished
Garage Spaces
- 0.00
Heating
- Central
Insurance Expense
- 0.00
Interior Features
- Split Bedroom
- Stone Counters
- Thermostat
Legal Description
- COUNTRY VIEW ESTATES PHASE THREE PB 94 PGS 18 THRU 23 LYING IN SECTIONS 7 & 18 T27 R23 LOT 167
Levels
- One
Living Area
- 1728.00
Area Major
- 33810 - Lakeland
Net Operating Income
- 0.00
Occupant Type
- Vacant
Open Parking Spaces
- 0.00
Other Expense
- 0.00
Parcel Number
- 23-27-18-000997-001670
Pets Allowed
- Yes
Property Type
- Residential
Roof
- Shingle
Sewer
- Septic Tank
Tax Year
- 2024
Township
- 27
Utilities
- Electricity Connected
Views
- 84
Virtual Tour Url
- https://www.propertypanorama.com/instaview/stellar/B4901894
Water Source
- Well
Year Built
- 1997
Disclaimer: All information provided is deemed to be reliable but not guaranteed.
Listing Data ©2025 Greater Fort Lauderdale REALTORS®
Listings provided courtesy of The Hernando County Association of Realtors MLS.
Listing Data ©2025 REALTOR® Association of Citrus County
Listing Data ©2025 Royal Palm Coast Realtor® Association
The information provided by this website is for the personal, non-commercial use of consumers and may not be used for any purpose other than to identify prospective properties consumers may be interested in purchasing.Display of MLS data is usually deemed reliable but is NOT guaranteed accurate.
Datafeed Last updated on June 7, 2025 @ 12:00 am
©2006-2025 brokerIDXsites.com - https://brokerIDXsites.com
Sign Up Now for Free!X
Call Direct: Brokerage Office: Mobile: 352.585.0041
Registration Benefits:
- New Listings & Price Reduction Updates sent directly to your email
- Create Your Own Property Search saved for your return visit.
- "Like" Listings and Create a Favorites List
* NOTICE: By creating your free profile, you authorize us to send you periodic emails about new listings that match your saved searches and related real estate information.If you provide your telephone number, you are giving us permission to call you in response to this request, even if this phone number is in the State and/or National Do Not Call Registry.
Already have an account? Login to your account.

