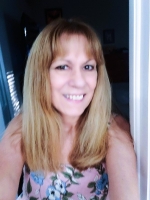
- Lori Ann Bugliaro P.A., REALTOR ®
- Tropic Shores Realty
- Helping My Clients Make the Right Move!
- Mobile: 352.585.0041
- Fax: 888.519.7102
- 352.585.0041
- loribugliaro.realtor@gmail.com
Contact Lori Ann Bugliaro P.A.
Schedule A Showing
Request more information
- Home
- Property Search
- Search results
- 1404 Plateau Drive, Brooksville, FL 34602
Property Photos





































- MLS#: 2240686 ( Residential )
- Street Address: 1404 Plateau Drive
- Viewed: 205
- Price: $644,900
- Price sqft: $307
- Waterfront: No
- Year Built: 2002
- Bldg sqft: 2100
- Bedrooms: 3
- Total Baths: 2
- Full Baths: 2
- Garage / Parking Spaces: 2
- Additional Information
- Geolocation: 28 / -82
- County: HERNANDO
- City: Brooksville
- Zipcode: 34602
- Subdivision: Plateau,the Class 1 Sub
- Elementary School: Eastside
- Middle School: Parrott
- High School: Hernando
- Provided by: Tampa Bay Premier Realty

- DMCA Notice
-
DescriptionAre you ready for some peace and tranquility in your life? This lovely and spacious 3 bedroom, 2 bath, 2 car garage home situated on a 4 acre corner lot in the highly sought and rarely listed community of ''the Plateau'', will get you there fast. This home offers beautiful hardwood flooring throughout (except the master bath), 10 foot high ceilings, crown molding in all common rooms and master bedroom, and a brand NEW ROOF in May of 2024. Arriving at the front of the home you are greeted by the large 70 foot front porch, overlooking the expansive front yard. Upon entry, the living room includes a gas fireplace with ornate woodwork and a mantel. The spacious family room also boasts a fireplace, but this one is wood burning with stacked stone and a big mantel. The kitchen has gorgeous new quartz countertops with custom backsplash, stainless appliances, a center island with bar seating & a cooktop, and an abundance of cabinets & a pantry. The dining room allows plenty of space for a large dining table if desired. Tired of rocking on the front porch? Exit the french doors of the dining room to the huge back porch which offers a different feel from the front, with more privacy and the expansive views of the enchanting trees of the back yard. The master bedroom is quite large and the master bath includes a garden tub, separate shower, dual sinks, and a sizable walk in closet. The second bedroom is also good sized with lots of natural light and a walk in closet. The third bedroom also offers a walk in closet. Indoor laundry room. There is an extensive amount of storage available in the attic. If desired, there is plenty of room on the property to add a very large, detached garage/workshop/barn ect. ''The Plateau'' community is a circle street of 4+ acre homes with only 2 points of entry near to each other so car traffic at a minimum. Located about 45 minutes from Tampa International airport, and 25 minutes to Tampa premium outlets, the shops at Wiregrass, Costco, Sam's club, and many other restaurants and shopping options. Don't wait and be too late, come see this property at your earliest opportunity.
Property Location and Similar Properties
All
Similar
Features
Possible Terms
- Cash
- Conventional
- FHA
- VA Loan
Appliances
- Dishwasher
- Disposal
- Double Oven
- Dryer
- Electric Cooktop
- Microwave
- Refrigerator
- Washer
- Other
Association Amenities
- None
Home Owners Association Fee
- 250
Close Date
- 0000-00-00
Cooling
- Central Air
- Electric
Exterior Features
- Other
Fencing
- Privacy
Flooring
- Wood
- Other
Heating
- Central
- Electric
High School
- Hernando
Interior Features
- Ceiling Fan(s)
- Kitchen Island
- Open Floorplan
- Primary Bathroom -Tub with Separate Shower
- Primary Downstairs
- Walk-In Closet(s)
- Other
- Split Plan
Legal Description
- PLATEAU
- THE - CLASS 1 SUB E1/2 OF SW1/4 OF SW1/4 OF NW1/4 AKA LOT 36 IN S-95-058 A
Levels
- One
Lot Features
- Corner Lot
- Wooded
Middle School
- Parrott
Parcel Number
- R25-423-20-7053-0000-0360
Parking Features
- Attached
- Garage Door Opener
Property Type
- Residential
Road Frontage Type
- Other
Roof
- Shingle
School Elementary
- Eastside
Sewer
- Private Sewer
Style
- Ranch
Tax Year
- 2023
Utilities
- Cable Available
- Electricity Available
Views
- 205
Water Source
- Well
Year Built
- 2002
Zoning Code
- AG
Listing Data ©2024 Greater Fort Lauderdale REALTORS®
Listings provided courtesy of The Hernando County Association of Realtors MLS.
Listing Data ©2024 REALTOR® Association of Citrus County
Listing Data ©2024 Royal Palm Coast Realtor® Association
The information provided by this website is for the personal, non-commercial use of consumers and may not be used for any purpose other than to identify prospective properties consumers may be interested in purchasing.Display of MLS data is usually deemed reliable but is NOT guaranteed accurate.
Datafeed Last updated on December 27, 2024 @ 12:00 am
©2006-2024 brokerIDXsites.com - https://brokerIDXsites.com

