
- Lori Ann Bugliaro P.A., REALTOR ®
- Tropic Shores Realty
- Helping My Clients Make the Right Move!
- Mobile: 352.585.0041
- Fax: 888.519.7102
- 352.585.0041
- loribugliaro.realtor@gmail.com
Contact Lori Ann Bugliaro P.A.
Schedule A Showing
Request more information
- Home
- Property Search
- Search results
- 9445 282nd Street, NEWBERRY, FL 32669
Property Photos
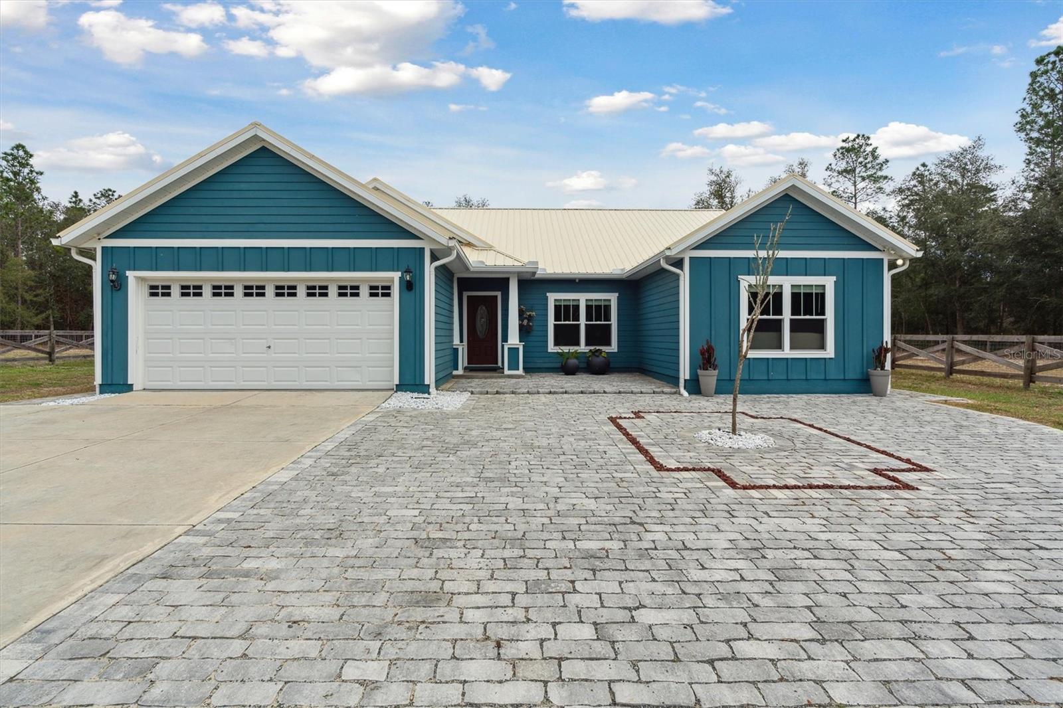













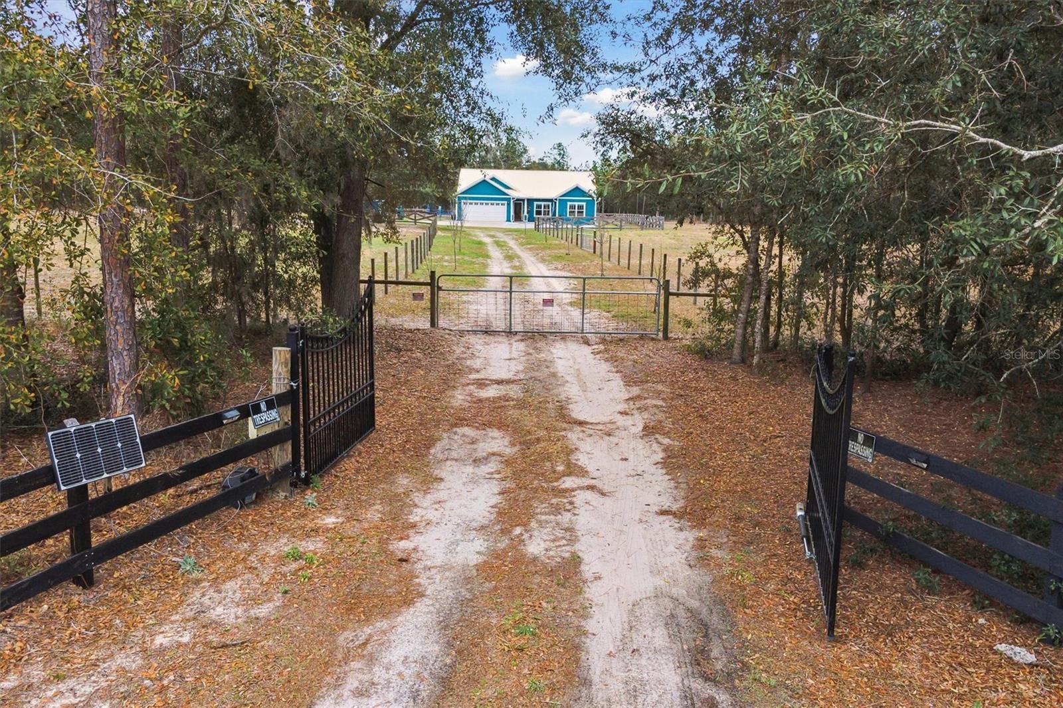







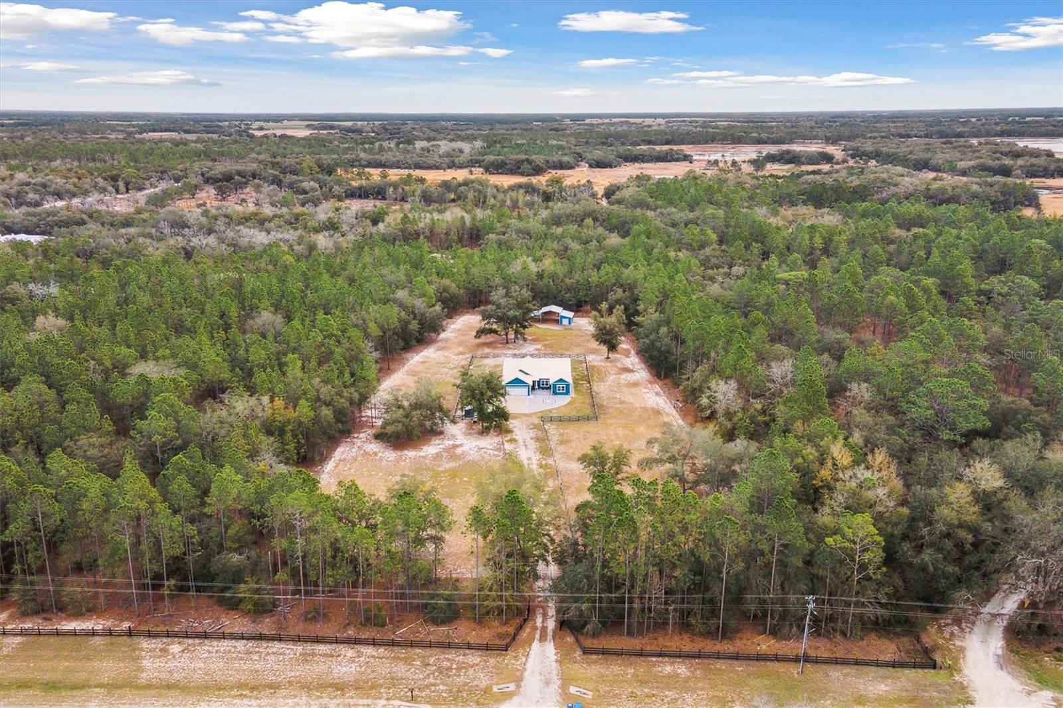













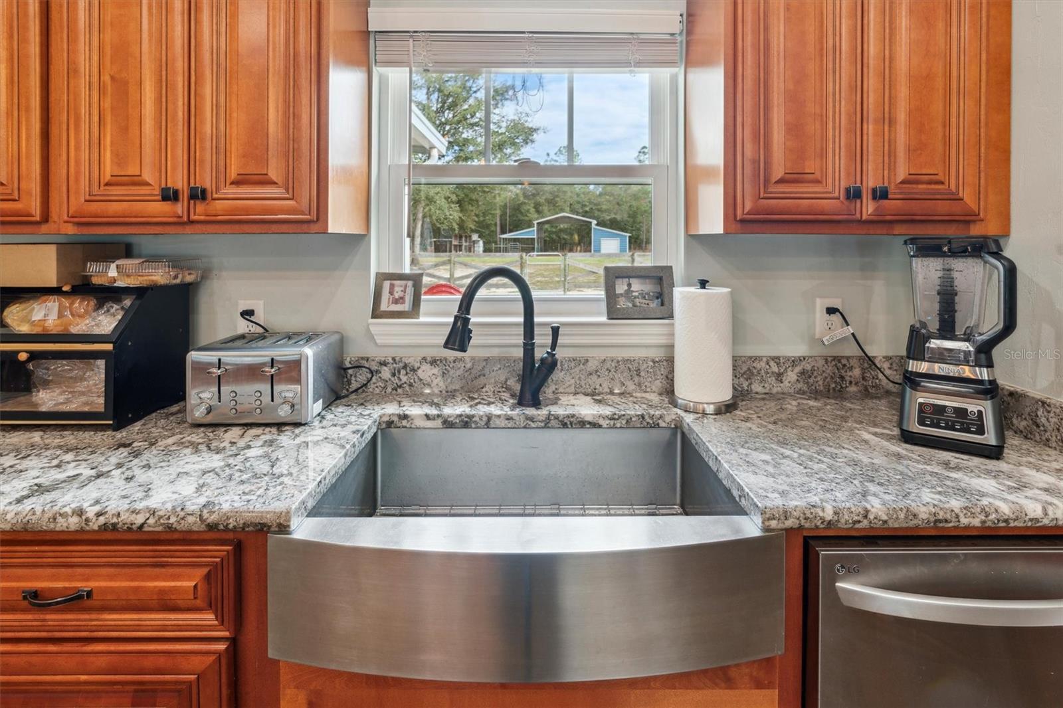






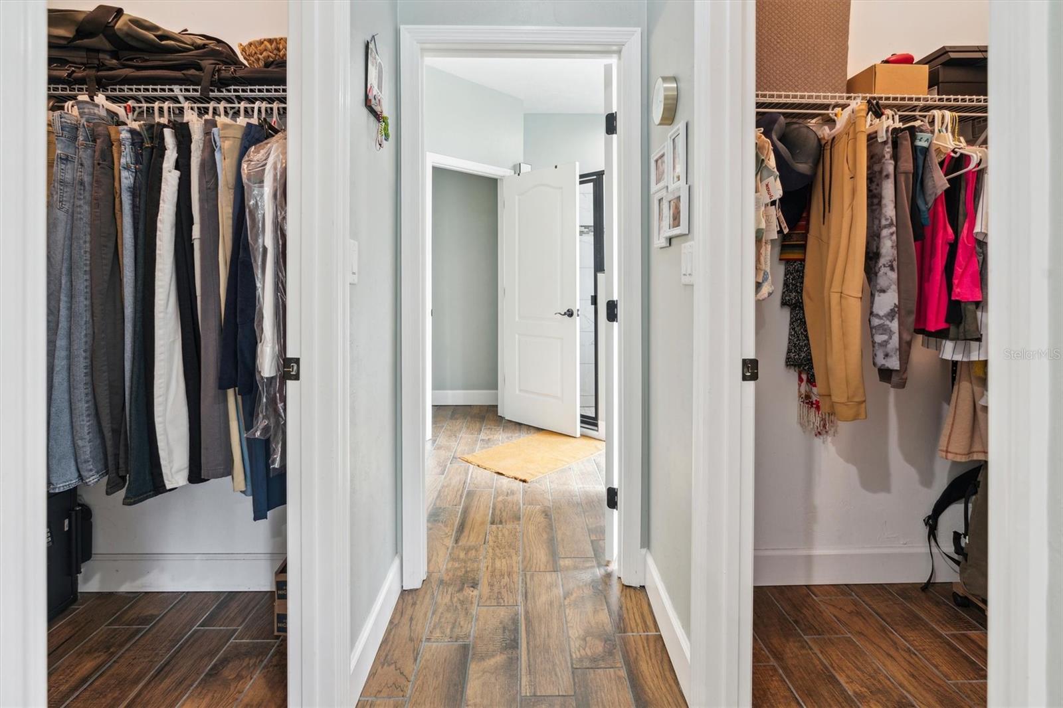
























- MLS#: GC519518 ( Residential )
- Street Address: 9445 282nd Street
- Viewed: 156
- Price: $599,999
- Price sqft: $265
- Waterfront: No
- Year Built: 2019
- Bldg sqft: 2267
- Bedrooms: 4
- Total Baths: 3
- Full Baths: 2
- 1/2 Baths: 1
- Garage / Parking Spaces: 2
- Days On Market: 628
- Additional Information
- Geolocation: 29.5662 / -82.6384
- County: ALACHUA
- City: NEWBERRY
- Zipcode: 32669
- Subdivision: Sandy Pines Estates
- Elementary School: Newberry Elementary School AL
- Middle School: Oak View Middle School
- High School: Newberry High School AL
- Provided by: KELLER WILLIAMS GAINESVILLE REALTY PARTNERS
- Contact: Travis Mylott
- 352-240-0600

- DMCA Notice
-
DescriptionPrivate Country Estate nestled on Watermelon Pond and backs up to the forestry park to the south for a secluded feel located only minutes from Newberry and Gainesville! The home is packed full of state of the art smart home technology, gorgeous wood look porcelain tile throughout the home, 10 foot ceilings, lifetime metal roof, upgraded insulation and sound proofing and so much more! The open and bright floor plan features a chef's kitchen with 42inch cherry cabinets, granite counters, stainless steel farm sink, French door fridge and double ovens. The luxurious master suite is equipped with double closets and sink vanity, oversized tiled showed with mosaic accents and a private lavatory. Bedroom Closet Type: Walk in Closet (Primary Bedroom).
Property Location and Similar Properties
All
Similar
Features
Appliances
- Convection Oven
- Cooktop
- Dishwasher
- Electric Water Heater
- Exhaust Fan
- Microwave
- Range
- Refrigerator
Home Owners Association Fee
- 350.00
Association Name
- TERRIE HUSS
Carport Spaces
- 0.00
Close Date
- 0000-00-00
Cooling
- Central Air
Country
- US
Covered Spaces
- 0.00
Exterior Features
- French Doors
- Irrigation System
- Lighting
- Private Mailbox
- Rain Gutters
- Storage
Fencing
- Board
- Fenced
Flooring
- Tile
Garage Spaces
- 2.00
Heating
- Central
- Electric
High School
- Newberry High School-AL
Insurance Expense
- 0.00
Interior Features
- Ceiling Fans(s)
- Eat-in Kitchen
- High Ceilings
- Kitchen/Family Room Combo
- Living Room/Dining Room Combo
- Open Floorplan
- Solid Surface Counters
- Stone Counters
- Thermostat
- Walk-In Closet(s)
Legal Description
- COM SW COR SEC N 89 DEG 59 MIN 52 SEC E 50.02 FT POB N 01 DEG 33 MIN 24 SEC E 329.86 FT N 89 DEG 59 MIN 49 SEC E 660.63 FT S 01 DEG 33 MIN 24 SEC W 329.88 FT S 89 DEG 59 MIN 52 SEC W 660.63 FT POB OR 4594/0634
Levels
- One
Living Area
- 1803.00
Lot Features
- Cleared
- Conservation Area
Middle School
- Oak View Middle School
Area Major
- 32669 - Newberry
Net Operating Income
- 0.00
Occupant Type
- Owner
Open Parking Spaces
- 0.00
Other Expense
- 0.00
Other Structures
- Barn(s)
- Storage
Parcel Number
- 02667-002-000
Parking Features
- Parking Pad
Pets Allowed
- Cats OK
- Dogs OK
- Yes
Property Type
- Residential
Roof
- Metal
School Elementary
- Newberry Elementary School-AL
Sewer
- Septic Tank
Tax Year
- 2023
Township
- 10
Utilities
- BB/HS Internet Available
- Electricity Connected
- Public
- Water Connected
View
- Trees/Woods
Views
- 156
Water Source
- Well
Year Built
- 2019
Disclaimer: All information provided is deemed to be reliable but not guaranteed.
Listing Data ©2025 Greater Fort Lauderdale REALTORS®
Listings provided courtesy of The Hernando County Association of Realtors MLS.
Listing Data ©2025 REALTOR® Association of Citrus County
Listing Data ©2025 Royal Palm Coast Realtor® Association
The information provided by this website is for the personal, non-commercial use of consumers and may not be used for any purpose other than to identify prospective properties consumers may be interested in purchasing.Display of MLS data is usually deemed reliable but is NOT guaranteed accurate.
Datafeed Last updated on November 6, 2025 @ 12:00 am
©2006-2025 brokerIDXsites.com - https://brokerIDXsites.com
Sign Up Now for Free!X
Call Direct: Brokerage Office: Mobile: 352.585.0041
Registration Benefits:
- New Listings & Price Reduction Updates sent directly to your email
- Create Your Own Property Search saved for your return visit.
- "Like" Listings and Create a Favorites List
* NOTICE: By creating your free profile, you authorize us to send you periodic emails about new listings that match your saved searches and related real estate information.If you provide your telephone number, you are giving us permission to call you in response to this request, even if this phone number is in the State and/or National Do Not Call Registry.
Already have an account? Login to your account.

