
- Lori Ann Bugliaro P.A., REALTOR ®
- Tropic Shores Realty
- Helping My Clients Make the Right Move!
- Mobile: 352.585.0041
- Fax: 888.519.7102
- 352.585.0041
- loribugliaro.realtor@gmail.com
Contact Lori Ann Bugliaro P.A.
Schedule A Showing
Request more information
- Home
- Property Search
- Search results
- 1701 30th Terrace, GAINESVILLE, FL 32605
Property Photos
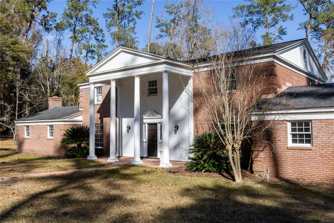

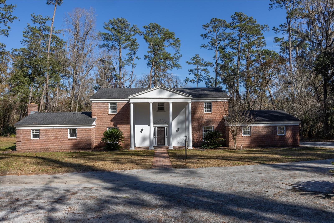
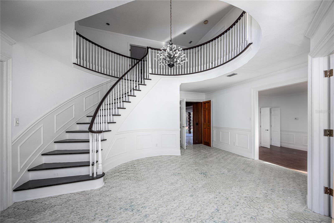
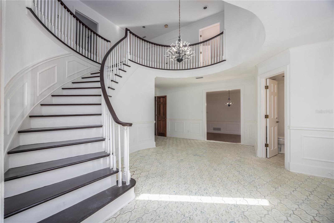
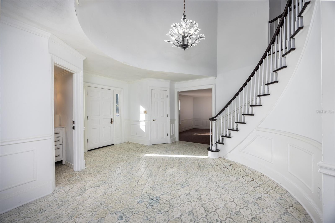
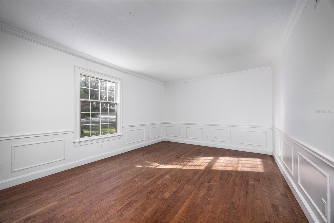
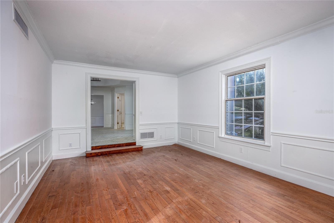
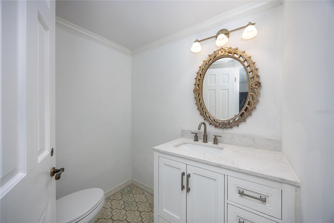
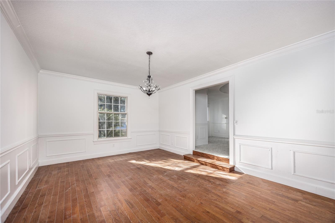
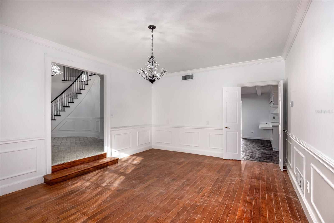
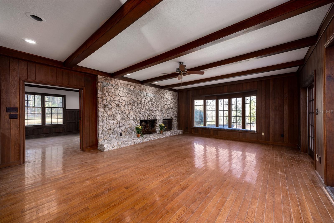
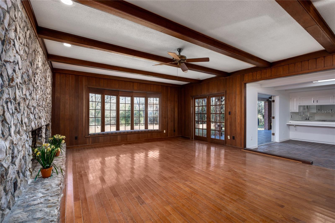
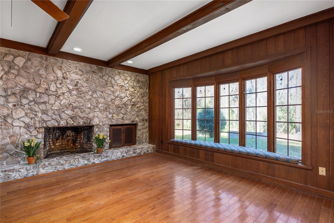
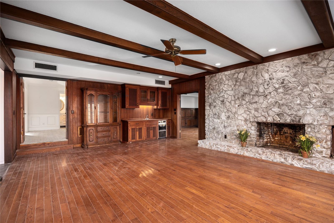
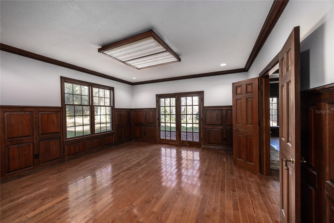
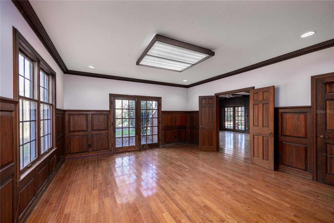
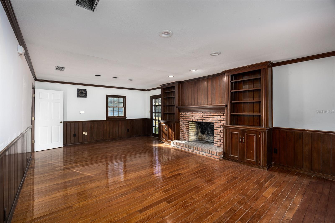
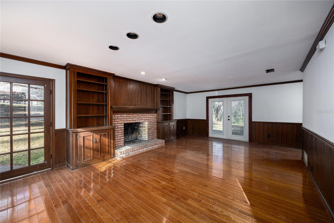
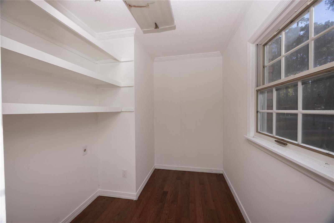
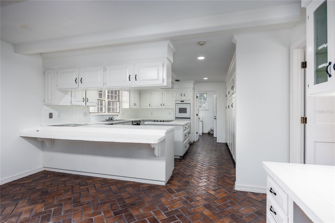
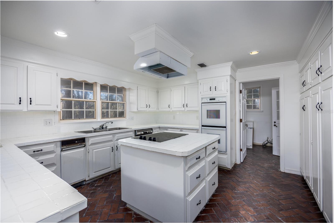
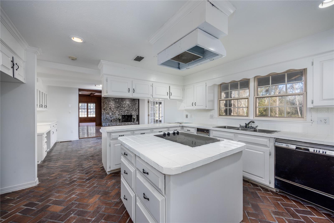
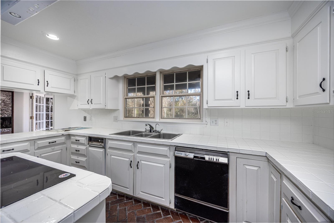
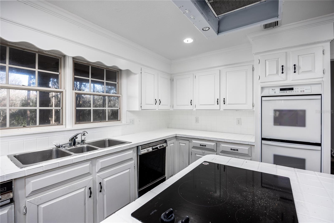
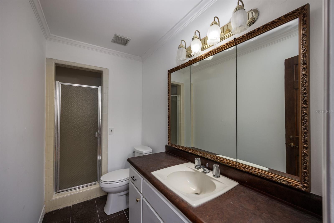
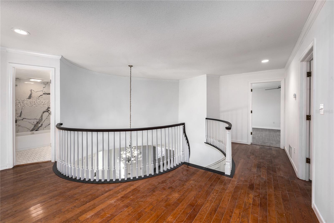
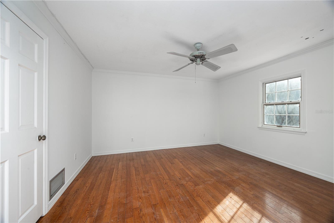
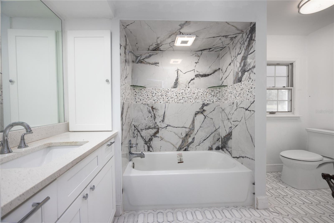
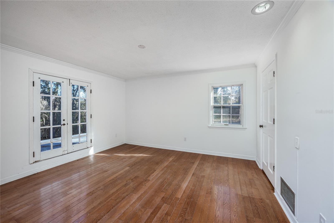
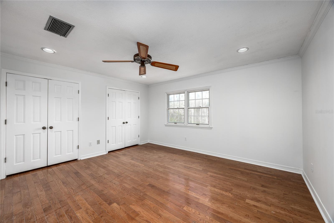
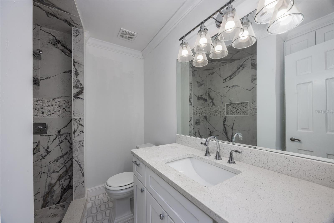
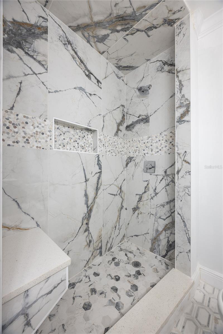
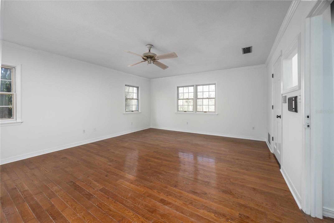
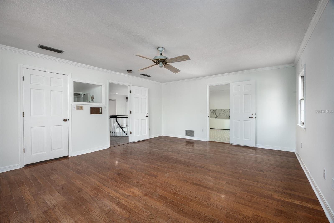
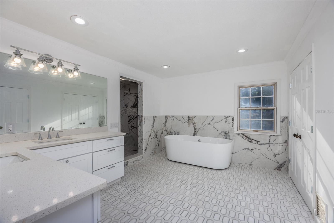
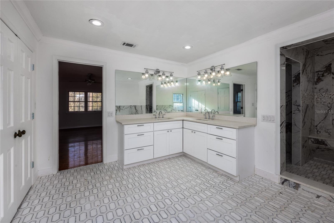
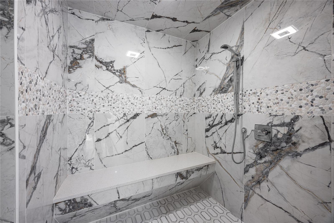
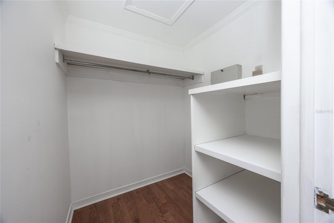
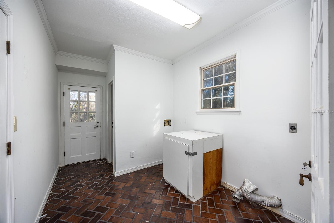
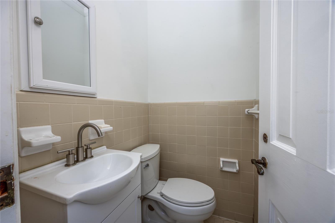
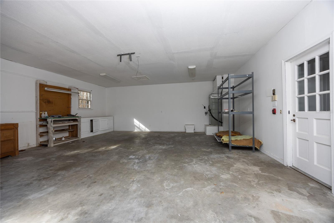
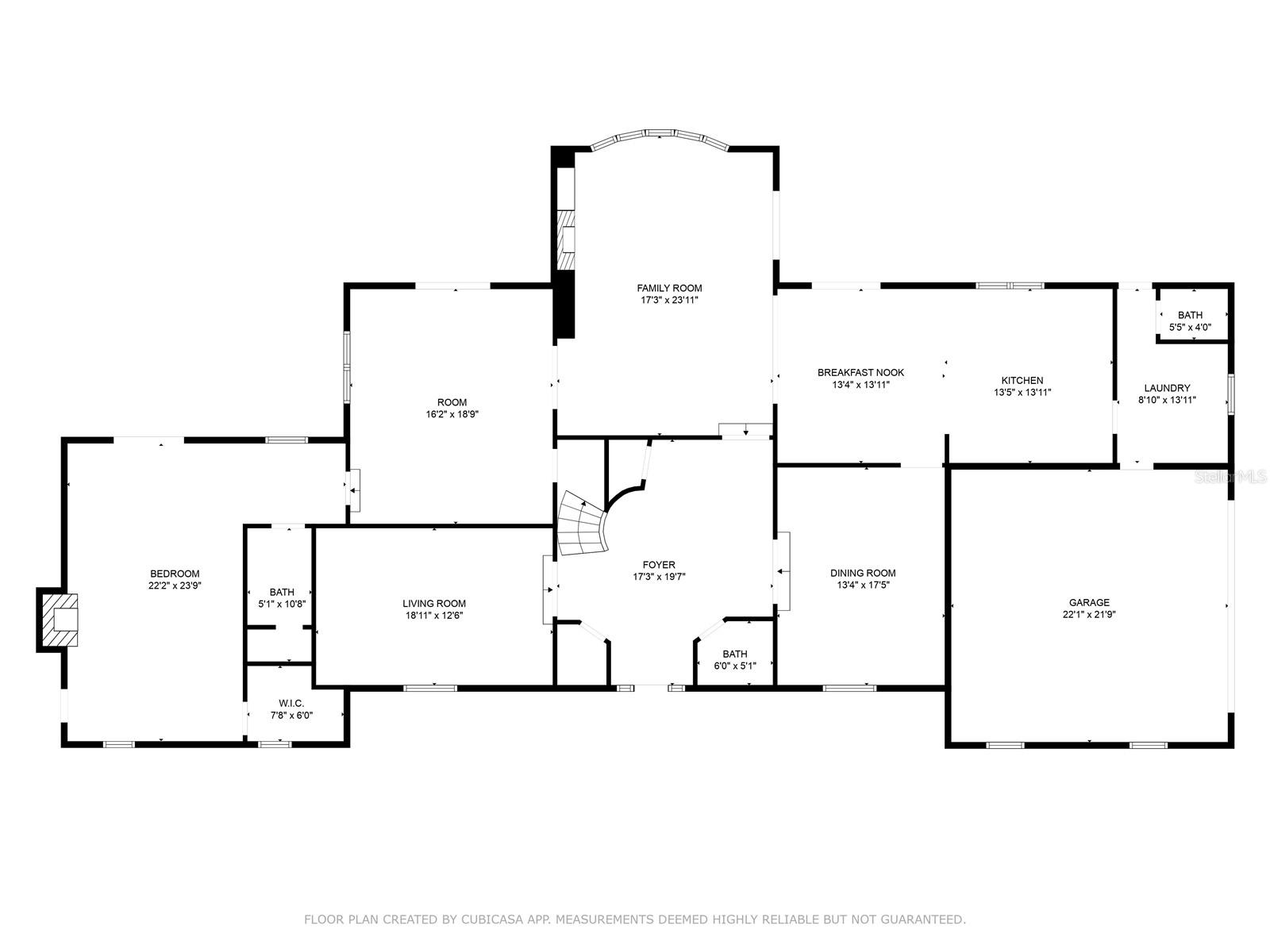
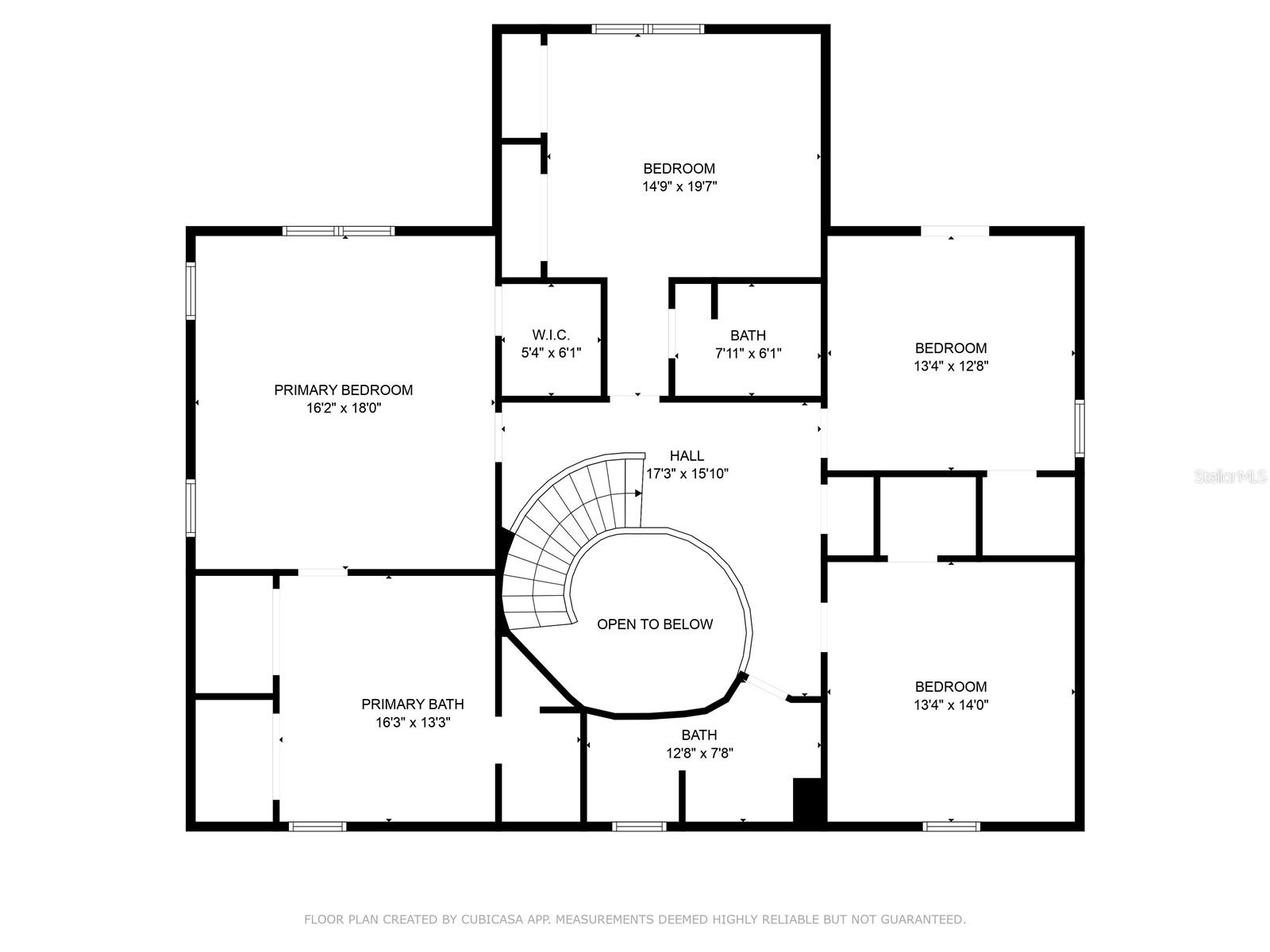
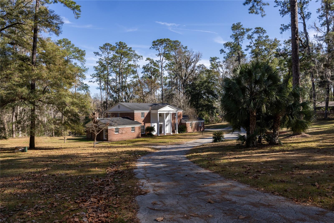
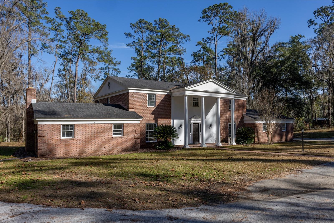
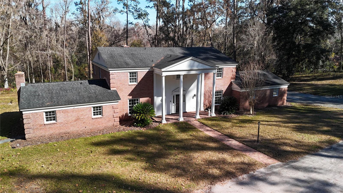
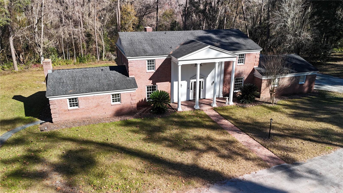
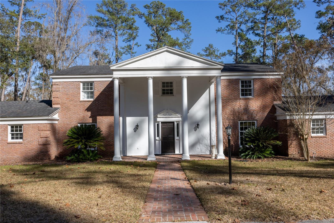
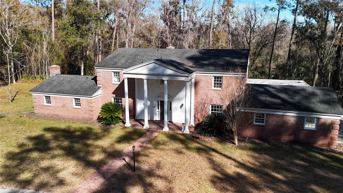
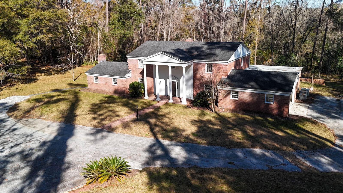
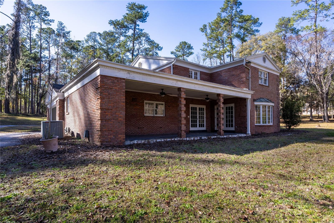
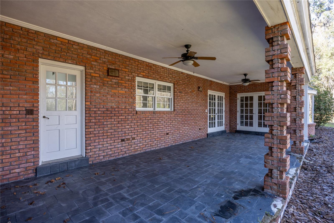
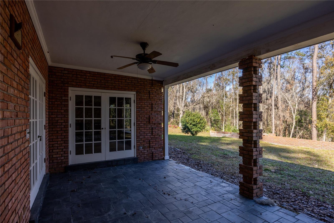
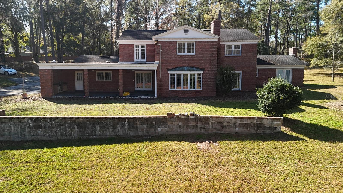
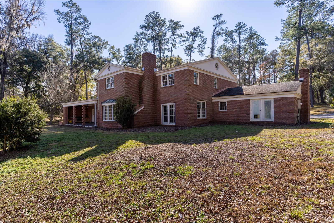
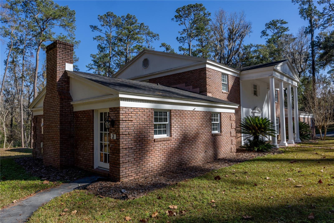
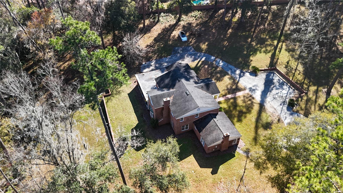
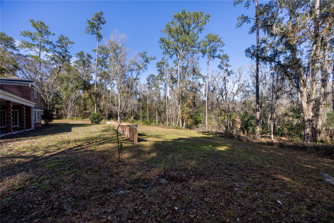
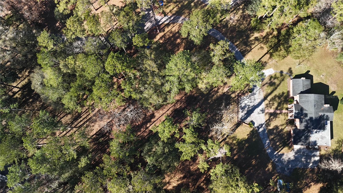




- MLS#: GC527867 ( Residential )
- Street Address: 1701 30th Terrace
- Viewed: 349
- Price: $850,000
- Price sqft: $147
- Waterfront: No
- Year Built: 1973
- Bldg sqft: 5787
- Bedrooms: 5
- Total Baths: 6
- Full Baths: 4
- 1/2 Baths: 2
- Garage / Parking Spaces: 2
- Days On Market: 275
- Additional Information
- Geolocation: 29.6677 / -82.3656
- County: ALACHUA
- City: GAINESVILLE
- Zipcode: 32605
- Subdivision: Lazonby Acres
- Elementary School: Littlewood Elementary School A
- Middle School: Westwood Middle School AL
- High School: Gainesville High School AL
- Provided by: WATSON REALTY CORP
- Contact: Mark Robinson
- 352-377-8899

- DMCA Notice
-
DescriptionWelcome home to beautiful Lazenby Acres! This 5 acre brick country manor features abundant space to live, work, enjoy serene views, and entertain with the convenience of being centrally located; an amazing entrance with winding staircase welcomes you into the ground floor which is well appointed with a first floor office with fireplace, full bathroom and walk in closet which could serve as a 5th bedroom / primary suite; formal living room, formal dining room, large family room with fireplace, a game room, huge covered porch with outdoor kitchenette, 2 half baths; indoor laundry room, & large 2 car garage; the second floor features renovated living quarters with 4 bedrooms and 3 full baths; Primary suite includes walk in closet & dual vanities, and all bedrooms offer picturesque views to nature; Floor plan provides flexibility, ready for fun, and entertaining; large kitchen, ample storage; Remodel into your dream estate, options abound! Excellent location in gated community convenient to shopping, restaurants, schools, parks, UF, Santa Fe, and amenities.
Property Location and Similar Properties
All
Similar
Features
Appliances
- Cooktop
Home Owners Association Fee
- 0.00
Carport Spaces
- 0.00
Close Date
- 0000-00-00
Cooling
- Central Air
Country
- US
Covered Spaces
- 0.00
Exterior Features
- Balcony
- French Doors
- Lighting
- Outdoor Grill
- Outdoor Kitchen
- Sidewalk
Flooring
- Tile
- Wood
Garage Spaces
- 2.00
Heating
- Electric
- Zoned
High School
- Gainesville High School-AL
Insurance Expense
- 0.00
Interior Features
- Built-in Features
- Ceiling Fans(s)
- L Dining
- PrimaryBedroom Upstairs
- Thermostat
- Walk-In Closet(s)
Legal Description
- LAZONBY ACRES PB H-78 LOT 1 OR 852/604 & 1/8 UNDIVIDED INT IN LOT 9 OR 2139/0187
Levels
- Two
Living Area
- 4579.00
Lot Features
- Cleared
- Corner Lot
- City Limits
- Landscaped
- Oversized Lot
- Sloped
- Street Dead-End
- Paved
- Private
Middle School
- Westwood Middle School-AL
Area Major
- 32605 - Gainesville
Net Operating Income
- 0.00
Occupant Type
- Vacant
Open Parking Spaces
- 0.00
Other Expense
- 0.00
Parcel Number
- 06428-004-001
Property Type
- Residential
Roof
- Shingle
School Elementary
- Littlewood Elementary School-AL
Sewer
- Public Sewer
Style
- Traditional
Tax Year
- 2024
Township
- 09
Utilities
- Cable Connected
- Electricity Connected
- Natural Gas Connected
- Phone Available
- Public
- Sewer Connected
- Water Connected
View
- Trees/Woods
Views
- 349
Virtual Tour Url
- https://www.propertypanorama.com/instaview/stellar/GC527867
Water Source
- Public
Year Built
- 1973
Zoning Code
- RSF1
Disclaimer: All information provided is deemed to be reliable but not guaranteed.
Listing Data ©2025 Greater Fort Lauderdale REALTORS®
Listings provided courtesy of The Hernando County Association of Realtors MLS.
Listing Data ©2025 REALTOR® Association of Citrus County
Listing Data ©2025 Royal Palm Coast Realtor® Association
The information provided by this website is for the personal, non-commercial use of consumers and may not be used for any purpose other than to identify prospective properties consumers may be interested in purchasing.Display of MLS data is usually deemed reliable but is NOT guaranteed accurate.
Datafeed Last updated on November 6, 2025 @ 12:00 am
©2006-2025 brokerIDXsites.com - https://brokerIDXsites.com
Sign Up Now for Free!X
Call Direct: Brokerage Office: Mobile: 352.585.0041
Registration Benefits:
- New Listings & Price Reduction Updates sent directly to your email
- Create Your Own Property Search saved for your return visit.
- "Like" Listings and Create a Favorites List
* NOTICE: By creating your free profile, you authorize us to send you periodic emails about new listings that match your saved searches and related real estate information.If you provide your telephone number, you are giving us permission to call you in response to this request, even if this phone number is in the State and/or National Do Not Call Registry.
Already have an account? Login to your account.

