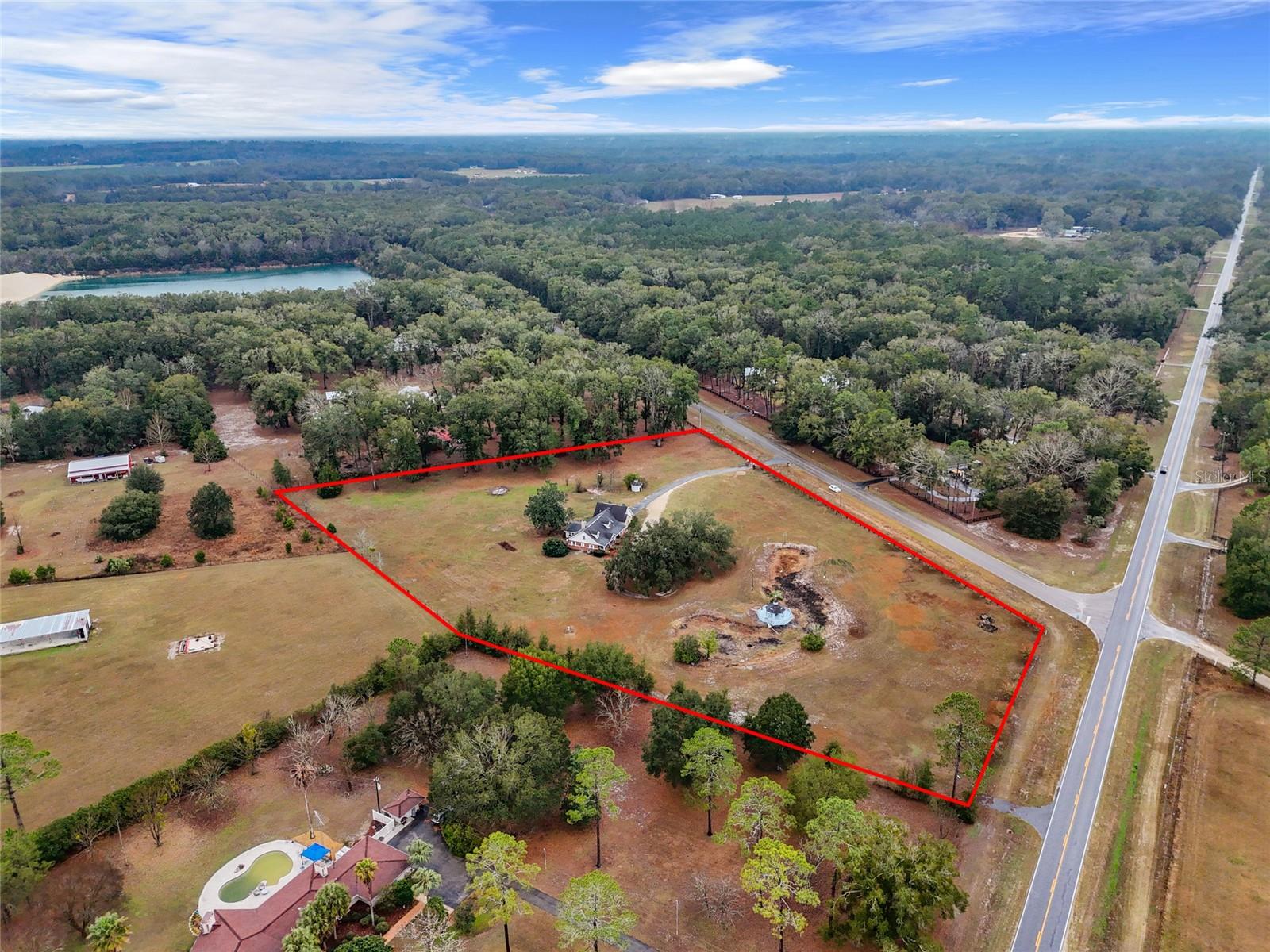
- Lori Ann Bugliaro P.A., REALTOR ®
- Tropic Shores Realty
- Helping My Clients Make the Right Move!
- Mobile: 352.585.0041
- Fax: 888.519.7102
- 352.585.0041
- loribugliaro.realtor@gmail.com
Contact Lori Ann Bugliaro P.A.
Schedule A Showing
Request more information
- Home
- Property Search
- Search results
- 22617 202nd Street, HIGH SPRINGS, FL 32643
Property Photos

























































- MLS#: GC528249 ( Residential )
- Street Address: 22617 202nd Street
- Viewed: 20
- Price: $574,900
- Price sqft: $151
- Waterfront: No
- Year Built: 2001
- Bldg sqft: 3801
- Bedrooms: 3
- Total Baths: 2
- Full Baths: 2
- Garage / Parking Spaces: 2
- Days On Market: 138
- Additional Information
- Geolocation: 29.8617 / -82.5586
- County: ALACHUA
- City: HIGH SPRINGS
- Zipcode: 32643
- Elementary School: Springs Community
- Middle School: Springs Community
- High School: Santa Fe
- Provided by: KELLER WILLIAMS GAINESVILLE REALTY PARTNERS
- Contact: Jonathan Mills
- 352-240-0600

- DMCA Notice
-
DescriptionSituated on 6.38 fully fenced and gated acres in High Springs, Florida, this charming 3 bedroom, 2 bathroom renovated country home offers a serene escape just minutes from downtown and I 95. As you drive down the winding driveway, the brick faade and inviting covered front porch draw you in, promising quiet evenings watching the sunset. Inside, the open concept living and dining area welcomes you with its mid century modern vibe from the warm wood beams overhead and the soft glow of a stately fireplace. The kitchen, thoughtfully updated with shaker cabinetry and sleek quartz countertops, flows seamlessly into a peninsular bar, perfect for casual meals or sipping coffee while enjoying the view of the dining space. The homes split floorplan offers privacy and ease, with two cozy bedrooms and a bathroom tucked away on one side. The primary suite feels like its own retreat, complete with a walk in closet and a peaceful en suite bathroom featuring dual vanities and a soaking tub, ideal for long, relaxed evenings. Beyond the living room, an enclosed sunroom invites you to sit back and enjoy the Florida light in comfort, no matter the season. The two car garage, just off the kitchen, leads to a spacious bonus room abovean inspiring space for creativity, relaxation, or whatever you dream it to be. Outside, the gazebo stands beside a quiet pond, its rock fountain waiting for someone to bring it back to life. It's a perfect spot to unwind, enjoy nature, or start a fun projectjust waiting for your touch. Owner financing is available for qualified buyers! What are you waiting for? Make this home yours today!
Property Location and Similar Properties
All
Similar
Features
Appliances
- Dishwasher
- Microwave
- Range
- Refrigerator
Home Owners Association Fee
- 0.00
Carport Spaces
- 0.00
Close Date
- 0000-00-00
Cooling
- Central Air
Country
- US
Covered Spaces
- 0.00
Exterior Features
- Awning(s)
- Lighting
- Other
Fencing
- Wood
Flooring
- Carpet
- Wood
Garage Spaces
- 2.00
Heating
- Central
- Propane
High School
- Santa Fe High School-AL
Insurance Expense
- 0.00
Interior Features
- Ceiling Fans(s)
- Eat-in Kitchen
- Primary Bedroom Main Floor
- Split Bedroom
- Thermostat
- Walk-In Closet(s)
Legal Description
- COM SW COR SEC E 100.01 FT N 2 DEG E 918.61 FT POB N 2 DEG E 610.40 FT N 58 DEG E 242.02 FT S 31 DEG E 393.61 FT S 12 DEG E 424.21 FT W 530.61 FT POB (LESS COM AT THE SW COR OF THIS DESC PARCEL POB N 34.65 FT S 82 DEG E 261.67 FT S 85 DEG E 190.30 FT N 88 DEG W 451.07 FT POB PER OR 4459/1457) OR 4315/1607
Levels
- Two
Living Area
- 2487.00
Lot Features
- Oversized Lot
- Pasture
Middle School
- High Springs Community School-AL
Area Major
- 32643 - High Springs
Net Operating Income
- 0.00
Occupant Type
- Vacant
Open Parking Spaces
- 0.00
Other Expense
- 0.00
Other Structures
- Gazebo
Parcel Number
- 02866-003-004
Parking Features
- Garage Faces Side
Pets Allowed
- Yes
Property Type
- Residential
Roof
- Shingle
School Elementary
- High Springs Community School-AL
Sewer
- Septic Tank
Tax Year
- 2024
Township
- 07
Utilities
- BB/HS Internet Available
- Electricity Connected
View
- Trees/Woods
Views
- 20
Virtual Tour Url
- https://www.propertypanorama.com/instaview/stellar/GC528249
Water Source
- Well
Year Built
- 2001
Disclaimer: All information provided is deemed to be reliable but not guaranteed.
Listing Data ©2025 Greater Fort Lauderdale REALTORS®
Listings provided courtesy of The Hernando County Association of Realtors MLS.
Listing Data ©2025 REALTOR® Association of Citrus County
Listing Data ©2025 Royal Palm Coast Realtor® Association
The information provided by this website is for the personal, non-commercial use of consumers and may not be used for any purpose other than to identify prospective properties consumers may be interested in purchasing.Display of MLS data is usually deemed reliable but is NOT guaranteed accurate.
Datafeed Last updated on July 3, 2025 @ 12:00 am
©2006-2025 brokerIDXsites.com - https://brokerIDXsites.com
Sign Up Now for Free!X
Call Direct: Brokerage Office: Mobile: 352.585.0041
Registration Benefits:
- New Listings & Price Reduction Updates sent directly to your email
- Create Your Own Property Search saved for your return visit.
- "Like" Listings and Create a Favorites List
* NOTICE: By creating your free profile, you authorize us to send you periodic emails about new listings that match your saved searches and related real estate information.If you provide your telephone number, you are giving us permission to call you in response to this request, even if this phone number is in the State and/or National Do Not Call Registry.
Already have an account? Login to your account.

