
- Lori Ann Bugliaro P.A., REALTOR ®
- Tropic Shores Realty
- Helping My Clients Make the Right Move!
- Mobile: 352.585.0041
- Fax: 888.519.7102
- 352.585.0041
- loribugliaro.realtor@gmail.com
Contact Lori Ann Bugliaro P.A.
Schedule A Showing
Request more information
- Home
- Property Search
- Search results
- 15809 15th Place, STARKE, FL 32091
Property Photos
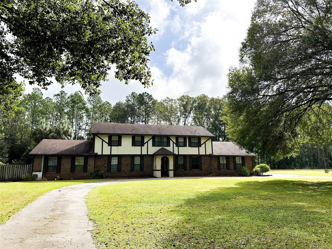

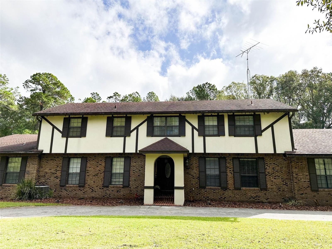
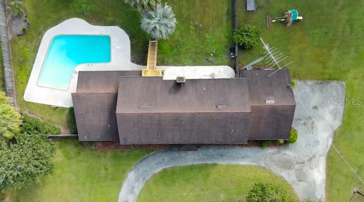
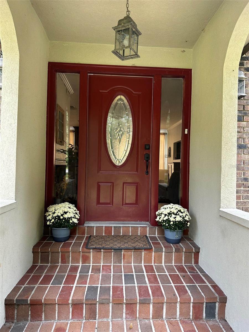
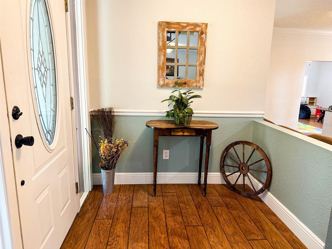
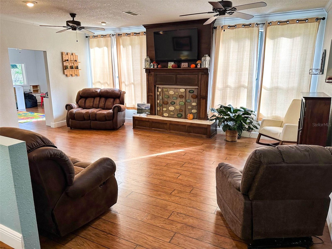
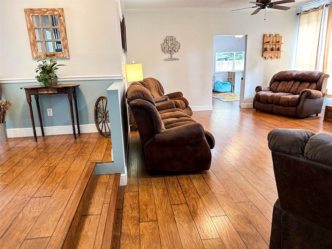
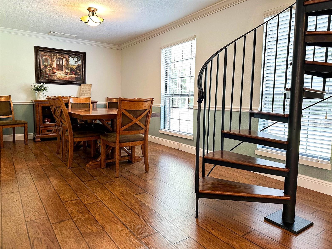
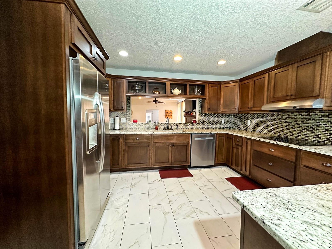
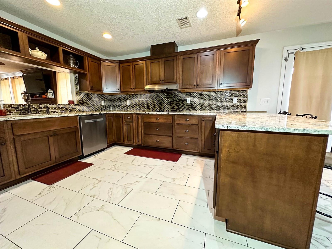
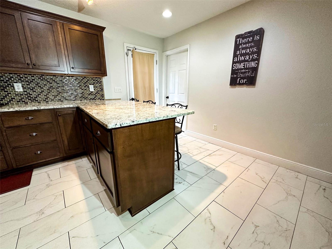
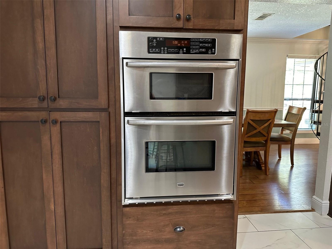
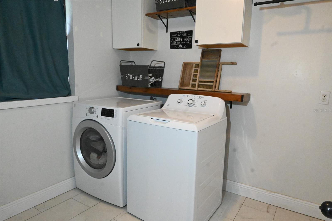
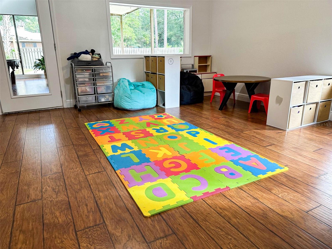
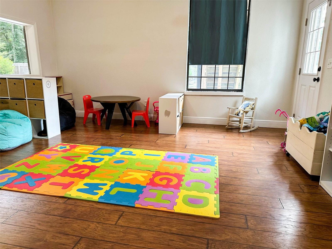
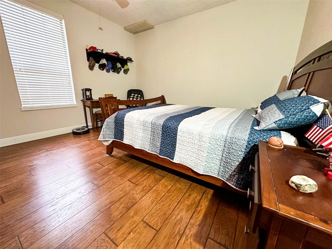
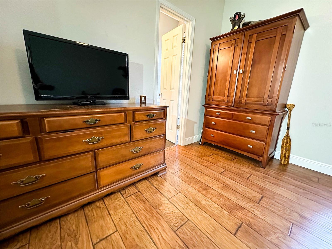
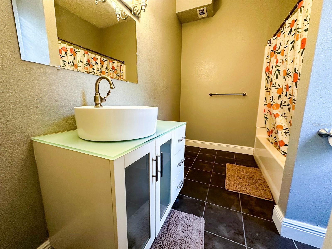
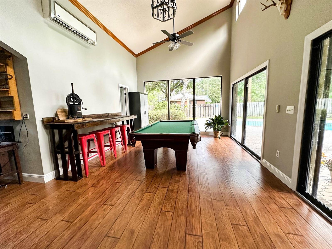
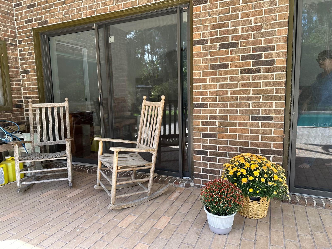
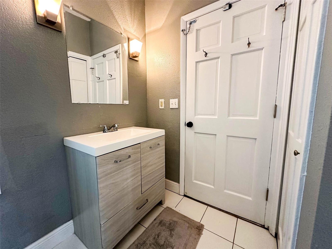
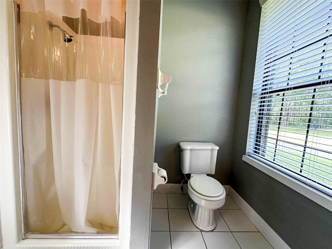
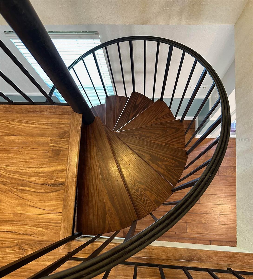
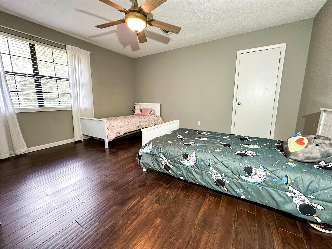
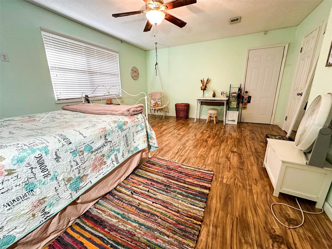
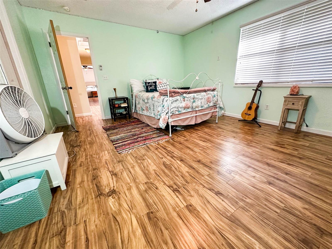
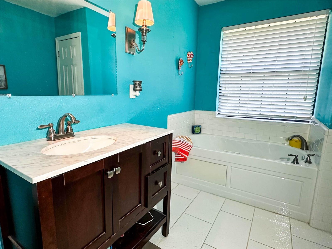
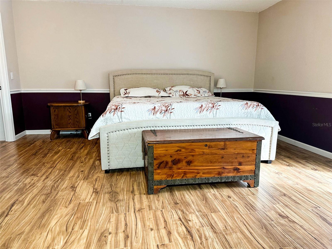
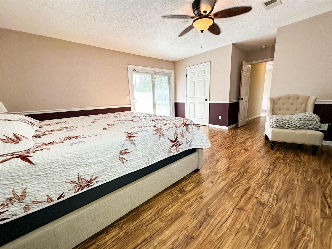
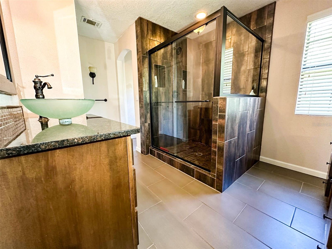
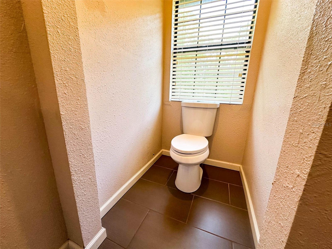
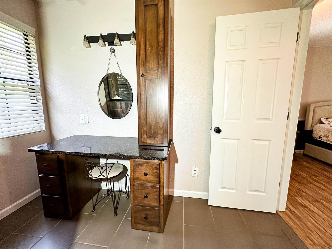
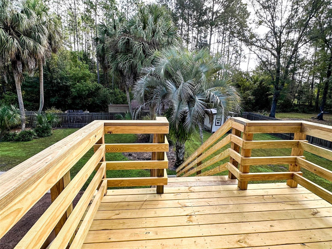
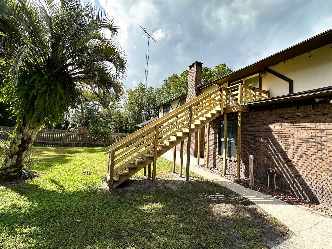
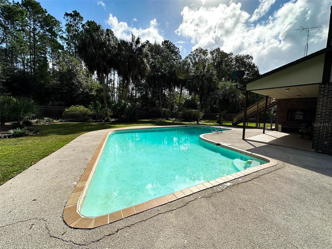
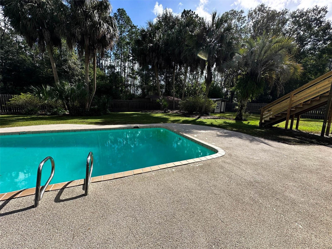
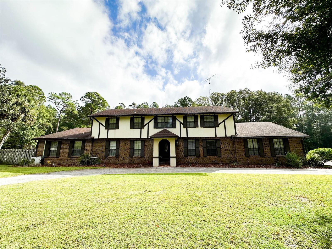
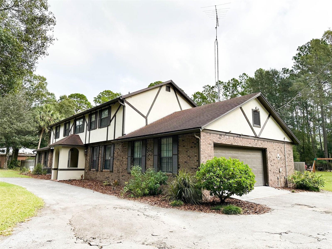
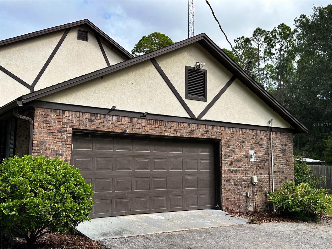
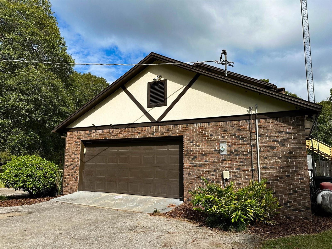
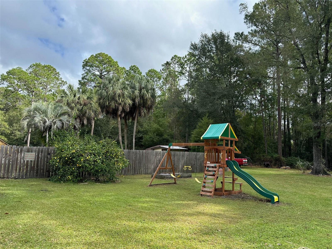
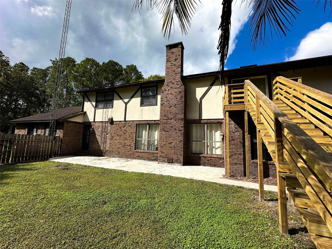
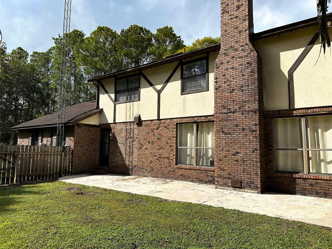
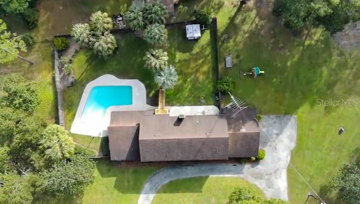
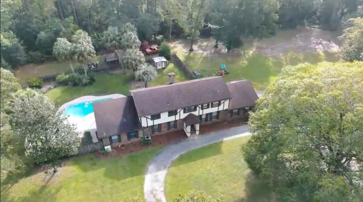
- MLS#: GC528547 ( Residential )
- Street Address: 15809 15th Place
- Viewed: 135
- Price: $615,000
- Price sqft: $177
- Waterfront: No
- Year Built: 1974
- Bldg sqft: 3473
- Bedrooms: 4
- Total Baths: 4
- Full Baths: 4
- Garage / Parking Spaces: 3
- Days On Market: 254
- Additional Information
- Geolocation: 29.9472 / -82.0693
- County: BRADFORD
- City: STARKE
- Zipcode: 32091
- Subdivision: Portioncc Estates A
- Provided by: CW REALTY, INC.
- Contact: Brenda Thornton
- 904-964-3948

- DMCA Notice
-
DescriptionThis 3,473 sq ft, two story brick and stucco home offers four bedrooms, four baths, nestled at the end of a cul de sac. Situated on an expansive lot, the property backs up to the Starke golf course. Enter the front door, to the foyer opening up to a spacious main floor living room, dining room, and a chef's kitchen. The kitchen is equipped with beautiful cabinetry, granite countertops, a microwave, oven, separate cook top, and a convenient breakfast bar for quick meals and entertaining. Beyond the main living areas, an additional room serves as a den, playroom, or game room, perfect for gatherings or relaxation. Off this space is a second owner's suite featuring a full bath with both a tub and shower, adding a retreat ideal for guests or multi generational living. A beautiful air conditioned Florida room offers ample natural light, with vaulted ceiling, and a fourth bath. The perfect place to entertain family and friends as they overlook the swimming pool and fenced backyard.
Property Location and Similar Properties
All
Similar
Features
Appliances
- Built-In Oven
- Cooktop
- Dishwasher
- Electric Water Heater
- Microwave
- Refrigerator
Home Owners Association Fee
- 0.00
Carport Spaces
- 1.00
Close Date
- 0000-00-00
Cooling
- Central Air
Country
- US
Covered Spaces
- 0.00
Exterior Features
- Sliding Doors
Flooring
- Ceramic Tile
- Luxury Vinyl
Garage Spaces
- 2.00
Heating
- Central
- Electric
Insurance Expense
- 0.00
Interior Features
- Cathedral Ceiling(s)
- Ceiling Fans(s)
- Eat-in Kitchen
- Open Floorplan
- PrimaryBedroom Upstairs
- Walk-In Closet(s)
Legal Description
- 26 6S 22 COM PT OF N BNDY OF TRACT A 250' W OF NE COR OF SW1/4 OF NE1/4. S665.9' TO POB. S150'
- S5' TO NE R/W ALLIGATOR CANAL
- SELY 385'
- NLY
- W250' TO POB.
Levels
- Two
Living Area
- 3291.00
Area Major
- 32091 - Starke
Net Operating Income
- 0.00
Occupant Type
- Owner
Open Parking Spaces
- 0.00
Other Expense
- 0.00
Parcel Number
- 02797-0-00100
Pool Features
- In Ground
Property Type
- Residential
Roof
- Shingle
Sewer
- Septic Tank
Tax Year
- 2024
Township
- 06
Utilities
- Cable Connected
- Electricity Connected
View
- Trees/Woods
Views
- 135
Water Source
- Private
- Well
Year Built
- 1974
Zoning Code
- RESI
Disclaimer: All information provided is deemed to be reliable but not guaranteed.
Listing Data ©2025 Greater Fort Lauderdale REALTORS®
Listings provided courtesy of The Hernando County Association of Realtors MLS.
Listing Data ©2025 REALTOR® Association of Citrus County
Listing Data ©2025 Royal Palm Coast Realtor® Association
The information provided by this website is for the personal, non-commercial use of consumers and may not be used for any purpose other than to identify prospective properties consumers may be interested in purchasing.Display of MLS data is usually deemed reliable but is NOT guaranteed accurate.
Datafeed Last updated on November 6, 2025 @ 12:00 am
©2006-2025 brokerIDXsites.com - https://brokerIDXsites.com
Sign Up Now for Free!X
Call Direct: Brokerage Office: Mobile: 352.585.0041
Registration Benefits:
- New Listings & Price Reduction Updates sent directly to your email
- Create Your Own Property Search saved for your return visit.
- "Like" Listings and Create a Favorites List
* NOTICE: By creating your free profile, you authorize us to send you periodic emails about new listings that match your saved searches and related real estate information.If you provide your telephone number, you are giving us permission to call you in response to this request, even if this phone number is in the State and/or National Do Not Call Registry.
Already have an account? Login to your account.

