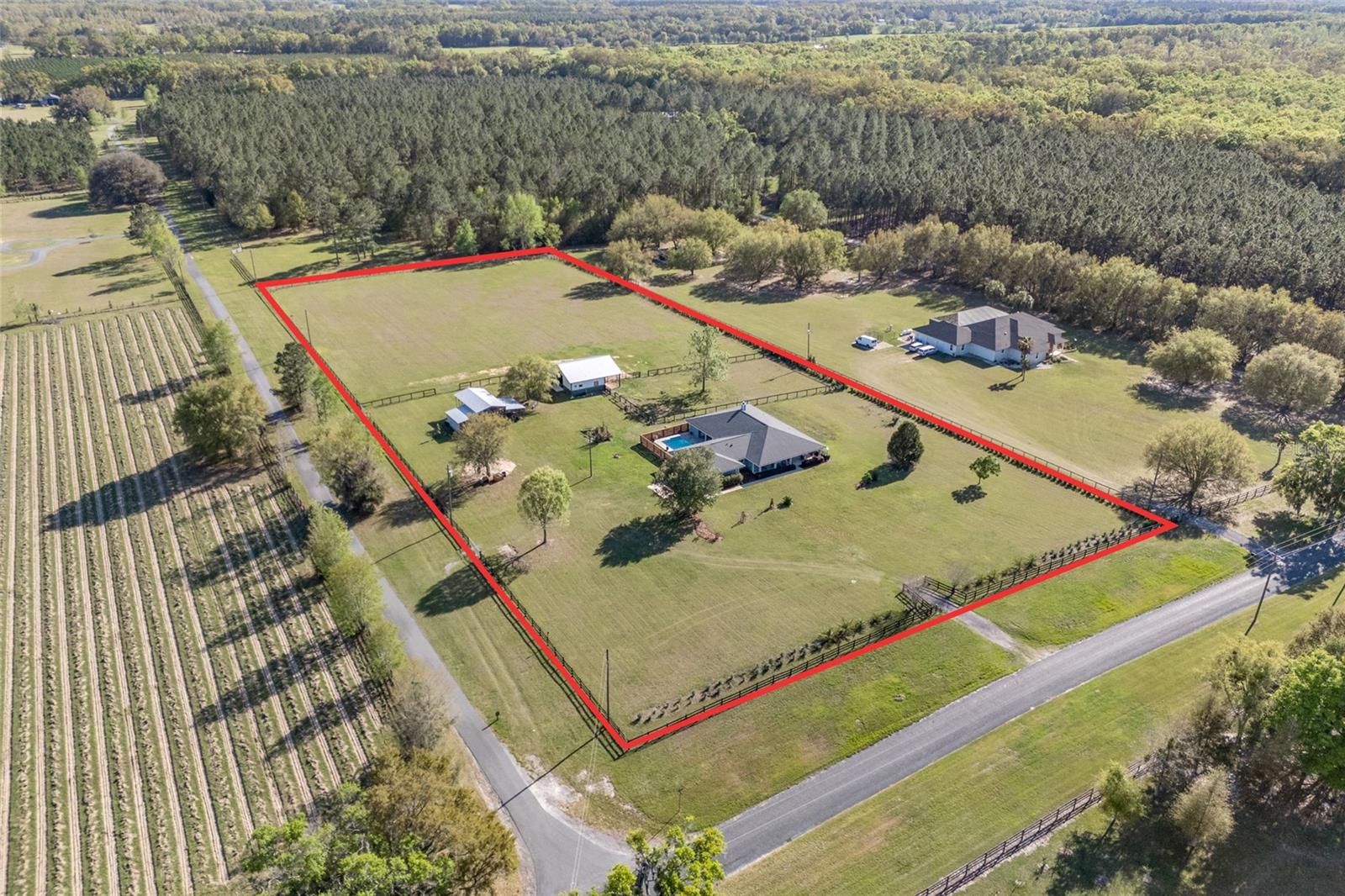
- Lori Ann Bugliaro P.A., REALTOR ®
- Tropic Shores Realty
- Helping My Clients Make the Right Move!
- Mobile: 352.585.0041
- Fax: 888.519.7102
- 352.585.0041
- loribugliaro.realtor@gmail.com
Contact Lori Ann Bugliaro P.A.
Schedule A Showing
Request more information
- Home
- Property Search
- Search results
- 23053 142nd Avenue, HIGH SPRINGS, FL 32643
Property Photos























































- MLS#: GC529302 ( Residential )
- Street Address: 23053 142nd Avenue
- Viewed: 56
- Price: $790,000
- Price sqft: $199
- Waterfront: No
- Year Built: 2000
- Bldg sqft: 3974
- Bedrooms: 5
- Total Baths: 3
- Full Baths: 3
- Garage / Parking Spaces: 2
- Days On Market: 96
- Additional Information
- Geolocation: 29.7845 / -82.5885
- County: ALACHUA
- City: HIGH SPRINGS
- Zipcode: 32643
- Subdivision: Springstead
- Provided by: UNITED COUNTRY SMITH & ASSOCIATES - NEWBERRY
- Contact: Kristi Crane
- 352-463-7770

- DMCA Notice
-
DescriptionNestled on five pristine acres, this meticulously maintained estate offers the perfect combination of modern luxury, country charm, and equestrian excellence. With paved road access and a prime location near High Springs, Alachua, and Gainesville, this stunning property is ideal for those seeking space, privacy, and high end amenitiesall within minutes of top rated schools, hospitals, and Floridas renowned rivers and springs. Elegant & Spacious Living designed with comfort and versatility in mind, this home features 5 bedrooms and 3 full bathrooms, including a private in law suiteperfect for multi generational living or guest accommodations. Enjoy two inviting living rooms, one of which boasts a cozy fireplace, ideal for relaxing or entertaining. The newly renovated kitchen shines with modern finishes, a spacious island, and ample storage, making it a dream for any home chef. The expansive master suite provides a true retreat, complete with two walk in closets and a spa like ensuite featuring dual vanities, a soaking tub, and a spacious shower. Outdoor Oasis Built for Relaxation & Entertainment step outside and enjoy the 2023 saltwater pool, featuring a travertine deck, lanai, and privacy fencingyour very own backyard retreat. The 5 acre setting provides plenty of open space for outdoor enjoyment, whether you're gathering with family or simply taking in the peaceful surroundings. Equestrian Dream Top Tier Facilities for Horse Lovers designed with equestrian enthusiasts in mind, the 2023 concrete center aisle horse barn offers everything you need, including: power and electric, feed room & two stalls, plus a wash/tacking stall convertible into a third stall, 12x36 overhang with Dutch doors & center aisle, providing shade and ventilation. Paddock fencingready for your horses! This home has been thoughtfully updated for both efficiency and convenience, featuring: new flooring (2025), a beautifully remodeled kitchen, all new ceiling fans, light fixtures & recessed lighting, 2023 energy efficient windows, french doors & seamless gutters on both the home and barn. Tesla charger in the garage & Starlink satellite for high speed connectivity. Two automatic gates for enhanced privacy and security. Prime Location The Best of Country Living & Convenience. Enjoy the peaceful seclusion of country living while remaining just minutes from downtown High Springs, Alachua, and Gainesville. With top rated schools, hospitals, shopping, and Floridas famous rivers and springs nearby, this property offers the best of both worlds. This turnkey estate is a rare opportunity for families, entertainers, and equestrian enthusiasts alike. Dont miss outschedule your private tour today!
Property Location and Similar Properties
All
Similar
Features
Appliances
- Convection Oven
- Microwave
- Refrigerator
Home Owners Association Fee
- 0.00
Carport Spaces
- 0.00
Close Date
- 0000-00-00
Cooling
- Central Air
Country
- US
Covered Spaces
- 0.00
Exterior Features
- French Doors
- Storage
Flooring
- Hardwood
- Luxury Vinyl
- Tile
- Travertine
Garage Spaces
- 2.00
Heating
- Central
Insurance Expense
- 0.00
Interior Features
- Ceiling Fans(s)
- Eat-in Kitchen
- High Ceilings
- Walk-In Closet(s)
- Window Treatments
Legal Description
- SPRINGSTEAD PB U-70 LOT 30 OR 2305/1331
Levels
- One
Living Area
- 2855.00
Lot Features
- Landscaped
Area Major
- 32643 - High Springs
Net Operating Income
- 0.00
Occupant Type
- Vacant
Open Parking Spaces
- 0.00
Other Expense
- 0.00
Parcel Number
- 01530-010-030
Pool Features
- In Ground
Property Type
- Residential
Roof
- Shingle
Sewer
- Septic Tank
Tax Year
- 2024
Township
- 08
Utilities
- Electricity Connected
Views
- 56
Virtual Tour Url
- https://www.propertypanorama.com/instaview/stellar/GC529302
Water Source
- Well
Year Built
- 2000
Disclaimer: All information provided is deemed to be reliable but not guaranteed.
Listing Data ©2025 Greater Fort Lauderdale REALTORS®
Listings provided courtesy of The Hernando County Association of Realtors MLS.
Listing Data ©2025 REALTOR® Association of Citrus County
Listing Data ©2025 Royal Palm Coast Realtor® Association
The information provided by this website is for the personal, non-commercial use of consumers and may not be used for any purpose other than to identify prospective properties consumers may be interested in purchasing.Display of MLS data is usually deemed reliable but is NOT guaranteed accurate.
Datafeed Last updated on July 3, 2025 @ 12:00 am
©2006-2025 brokerIDXsites.com - https://brokerIDXsites.com
Sign Up Now for Free!X
Call Direct: Brokerage Office: Mobile: 352.585.0041
Registration Benefits:
- New Listings & Price Reduction Updates sent directly to your email
- Create Your Own Property Search saved for your return visit.
- "Like" Listings and Create a Favorites List
* NOTICE: By creating your free profile, you authorize us to send you periodic emails about new listings that match your saved searches and related real estate information.If you provide your telephone number, you are giving us permission to call you in response to this request, even if this phone number is in the State and/or National Do Not Call Registry.
Already have an account? Login to your account.

