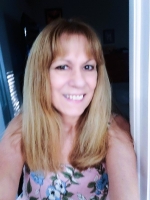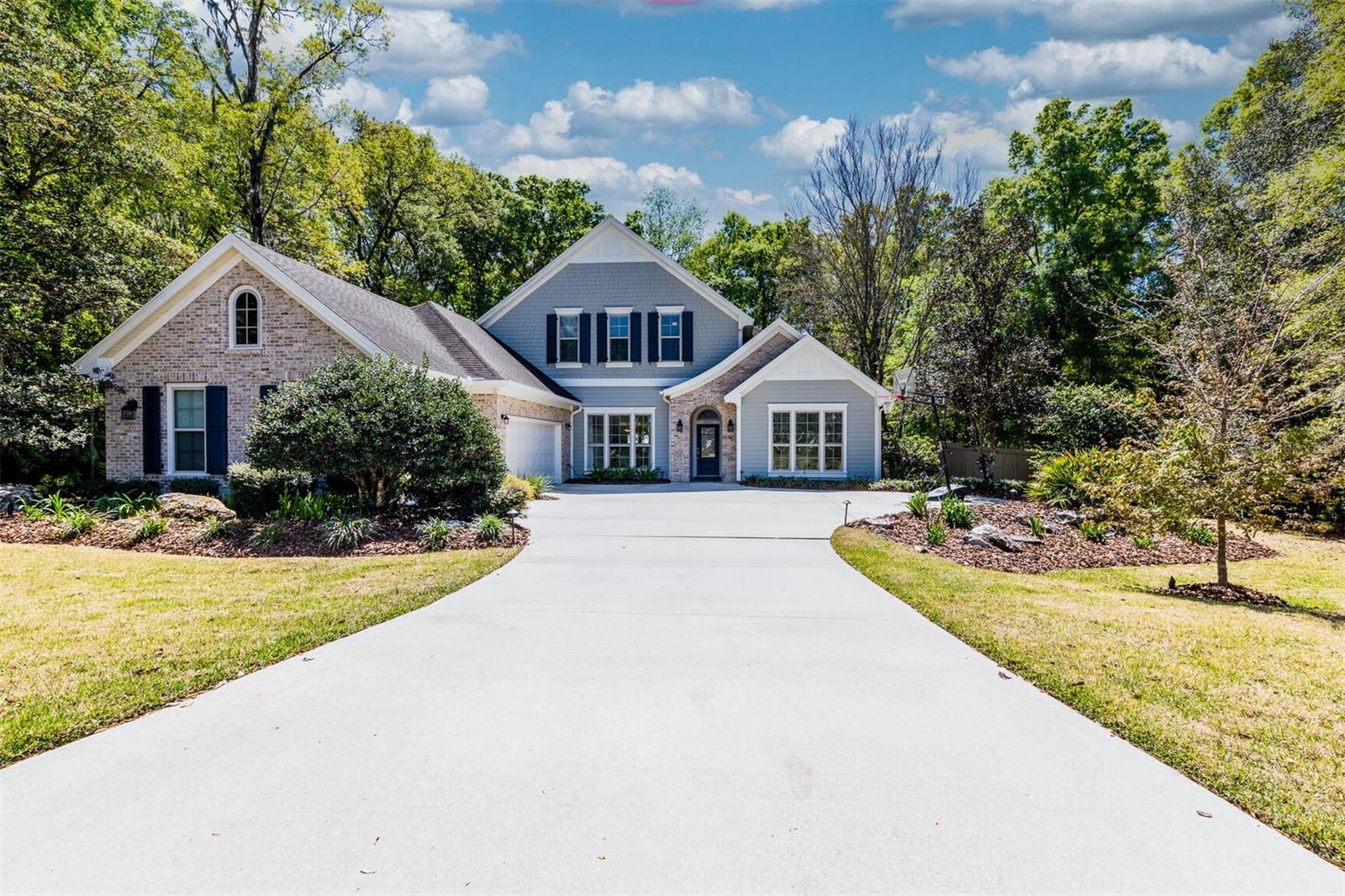
- Lori Ann Bugliaro P.A., REALTOR ®
- Tropic Shores Realty
- Helping My Clients Make the Right Move!
- Mobile: 352.585.0041
- Fax: 888.519.7102
- 352.585.0041
- loribugliaro.realtor@gmail.com
Contact Lori Ann Bugliaro P.A.
Schedule A Showing
Request more information
- Home
- Property Search
- Search results
- 10257 37th Place, GAINESVILLE, FL 32608
Property Photos













































- MLS#: GC529312 ( Residential )
- Street Address: 10257 37th Place
- Viewed: 81
- Price: $984,000
- Price sqft: $231
- Waterfront: No
- Year Built: 2008
- Bldg sqft: 4266
- Bedrooms: 4
- Total Baths: 4
- Full Baths: 3
- 1/2 Baths: 1
- Garage / Parking Spaces: 3
- Days On Market: 95
- Additional Information
- Geolocation: 29.6195 / -82.4516
- County: ALACHUA
- City: GAINESVILLE
- Zipcode: 32608
- Subdivision: Wilds Plantation
- Provided by: FLORIDA HOMES REALTY & MORTGAGE GVILLE
- Contact: Gordon Weidler
- 352-240-1133

- DMCA Notice
-
DescriptionExquisite Mark Warring Parade Pool Home in Wilds Plantation! Nestled in the highly coveted Wilds Plantation, this stunning 4 bedroom, 3.5 bathroom Mark Warring Parade home seamlessly blends luxury with functionality. Thoughtfully designed with a three way split floor plan, it offers an open concept layout that exudes elegance and modern sophistication. Step inside to discover a home filled with high end upgrades and exceptional details. The heart of the homea chefs dream kitchenboasts an oversized island with built in storage, quartz countertops, and a one of a kind, over 100 square foot walk through pantry. Rich wood and tile flooring flow throughout the main living spaces, while coffered ceilings in the dining room and study add architectural charm. Crown molding enhances the refined ambiance. Gather and unwind in the spacious family room, complete with built in bookshelves, or retreat to the sunroom, where French doors open to the lanai and a cozy gas fireplace sets the perfect mood. The dining area, designed to accommodate ten guests, makes entertaining effortless. The primary suite is a private sanctuary bathed in natural light, featuring a tray ceiling and an opulent, spa inspired en suite with his and her vanities, a deep jacuzzi tub, and a walk in shower. Dual walk in closets ensure ample storage and seamless organization. Beyond the main living areas, a dedicated study with French doors offers a serene workspace, while two additional bedrooms share a well appointed full bath. A mudroom equipped with a built in bench and closet, along with a spacious laundry room featuring a fold out ironing board, laundry sink, and custom shoe storage, adds everyday convenience. Upstairs, a vaulted ceiling fourth bedroom provides a private retreat with its ensuite bathroom and a generous walk in attic for extra storage. Outside, your personal paradise awaitsa solar heated saltwater pool and screened lanai create the ultimate year round oasis. The oversized three car garage is designed for both storage and functionality, complete with a built in workbench and custom cabinets. Sitting on a beautifully landscaped, privacy fenced 0.47 acre lot, this move in ready luxury home is a rare find. Dont miss your chance to schedule a showing today!
Property Location and Similar Properties
All
Similar
Features
Appliances
- Dishwasher
- Disposal
- Electric Water Heater
- Ice Maker
- Microwave
- Range
- Range Hood
- Refrigerator
Home Owners Association Fee
- 146.00
Association Name
- Vesta Property Services
Association Phone
- 352-331-9988
Carport Spaces
- 0.00
Close Date
- 0000-00-00
Cooling
- Central Air
Country
- US
Covered Spaces
- 0.00
Exterior Features
- Rain Gutters
Flooring
- Ceramic Tile
- Hardwood
Garage Spaces
- 3.00
Heating
- Central
- Natural Gas
Insurance Expense
- 0.00
Interior Features
- Coffered Ceiling(s)
- Crown Molding
- High Ceilings
- Open Floorplan
- Pest Guard System
- Primary Bedroom Main Floor
- Split Bedroom
- Tray Ceiling(s)
- Vaulted Ceiling(s)
- Walk-In Closet(s)
Legal Description
- WILDS PLANTATION UNIT III PB 27 PG 1 LOT 62 OR 4615/2429
Levels
- Two
Living Area
- 3232.00
Area Major
- 32608 - Gainesville
Net Operating Income
- 0.00
Occupant Type
- Owner
Open Parking Spaces
- 0.00
Other Expense
- 0.00
Parcel Number
- 06852-030-062
Pets Allowed
- Yes
Pool Features
- In Ground
- Lighting
- Screen Enclosure
- Solar Heat
Property Type
- Residential
Roof
- Shingle
Sewer
- Public Sewer
Tax Year
- 2024
Township
- 10
Utilities
- Fiber Optics
- Public
- Sewer Connected
- Water Connected
Views
- 81
Virtual Tour Url
- https://www.propertypanorama.com/instaview/stellar/GC529312
Water Source
- Public
Year Built
- 2008
Zoning Code
- A1
Disclaimer: All information provided is deemed to be reliable but not guaranteed.
Listing Data ©2025 Greater Fort Lauderdale REALTORS®
Listings provided courtesy of The Hernando County Association of Realtors MLS.
Listing Data ©2025 REALTOR® Association of Citrus County
Listing Data ©2025 Royal Palm Coast Realtor® Association
The information provided by this website is for the personal, non-commercial use of consumers and may not be used for any purpose other than to identify prospective properties consumers may be interested in purchasing.Display of MLS data is usually deemed reliable but is NOT guaranteed accurate.
Datafeed Last updated on July 6, 2025 @ 12:00 am
©2006-2025 brokerIDXsites.com - https://brokerIDXsites.com
Sign Up Now for Free!X
Call Direct: Brokerage Office: Mobile: 352.585.0041
Registration Benefits:
- New Listings & Price Reduction Updates sent directly to your email
- Create Your Own Property Search saved for your return visit.
- "Like" Listings and Create a Favorites List
* NOTICE: By creating your free profile, you authorize us to send you periodic emails about new listings that match your saved searches and related real estate information.If you provide your telephone number, you are giving us permission to call you in response to this request, even if this phone number is in the State and/or National Do Not Call Registry.
Already have an account? Login to your account.

