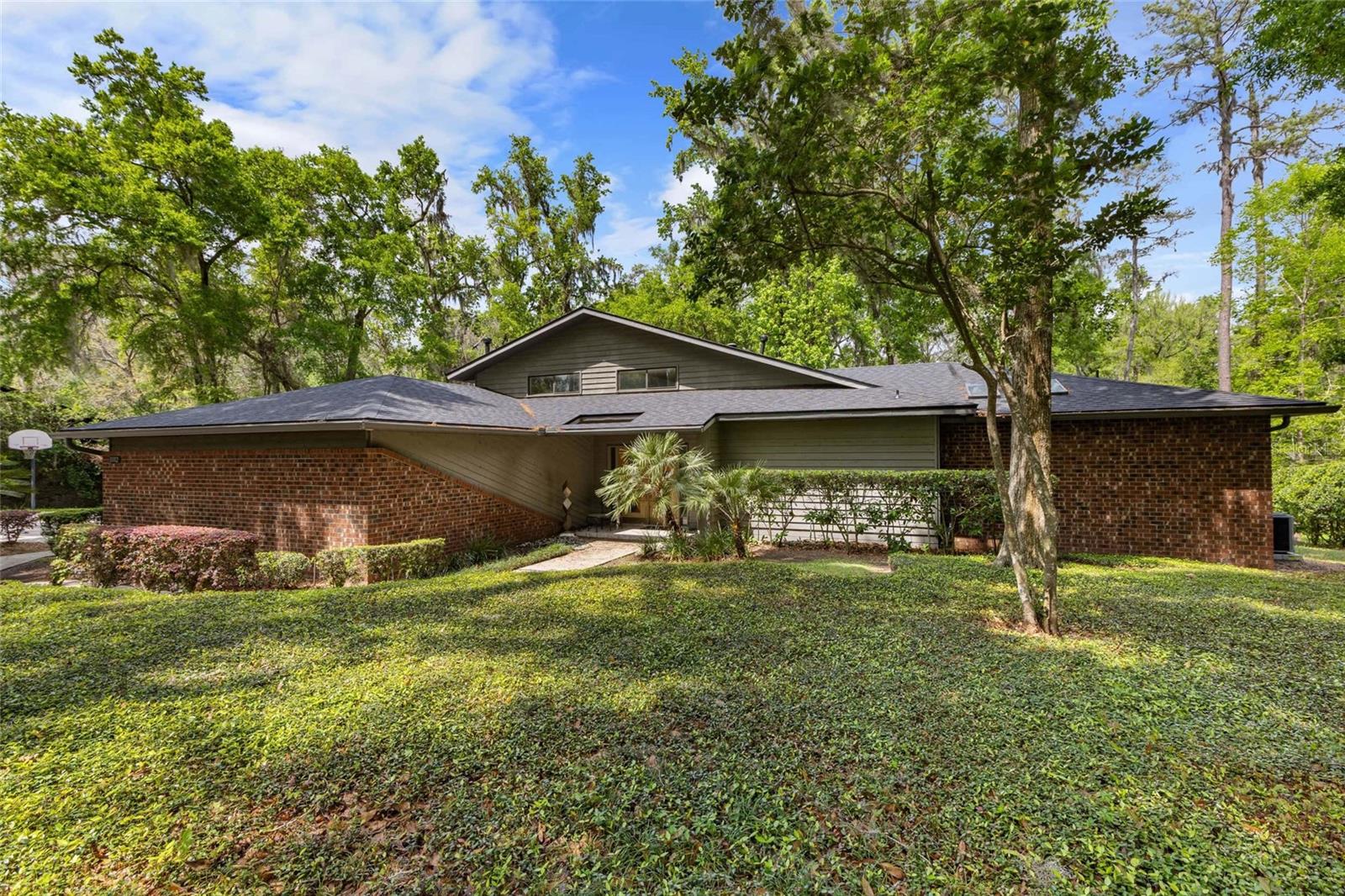
- Lori Ann Bugliaro P.A., REALTOR ®
- Tropic Shores Realty
- Helping My Clients Make the Right Move!
- Mobile: 352.585.0041
- Fax: 888.519.7102
- 352.585.0041
- loribugliaro.realtor@gmail.com
Contact Lori Ann Bugliaro P.A.
Schedule A Showing
Request more information
- Home
- Property Search
- Search results
- 11112 Palmetto Boulevard, ALACHUA, FL 32615
Property Photos























































- MLS#: GC529334 ( Residential )
- Street Address: 11112 Palmetto Boulevard
- Viewed: 88
- Price: $478,880
- Price sqft: $132
- Waterfront: No
- Year Built: 1989
- Bldg sqft: 3637
- Bedrooms: 4
- Total Baths: 3
- Full Baths: 2
- 1/2 Baths: 1
- Garage / Parking Spaces: 2
- Days On Market: 90
- Additional Information
- Geolocation: 29.7584 / -82.4217
- County: ALACHUA
- City: ALACHUA
- Zipcode: 32615
- Subdivision: Turkey Creek
- Elementary School: W. W. Irby
- Middle School: A. L. Mebane
- High School: Santa Fe
- Provided by: KELLER WILLIAMS GAINESVILLE REALTY PARTNERS
- Contact: Saveela Asad
- 352-240-0600

- DMCA Notice
-
DescriptionPrice Adjustment Welcome to your dream home, a custom built sanctuary offering a tranquil lifestyle amid nature's serene beauty. Nestled in a vibrant community, this private oasis boasts a sizable backyard with scenic creek views and frequent wildlife sightings, creating an inviting atmosphere designed for comfort and relaxation. The spacious 4 bedroom, 2.5 bathroom layout, complemented by a study, features an open concept with towering ceilings and elegant wood floors. The newly updated kitchen (2023), designed for culinary ease, seamlessly flows into entertainment spaces enhanced by a masterful sound system. The distinctive split floor plan offers two luxurious retreats. The Master Suite includes a private den with custom cabinetry, a workspace, a gas fireplace, a music system, an expansive closet ideal for organization, and a sizable en suite bath. The In law Suite provides a versatile adjacent room suitable as a study, office, or fifth bedroom, complete with floor to ceiling cabinetry and a kitchenette. Step outside to enjoy the oversized screened patio with space for a summer kitchen, a deck, and a paver patio featuring an inground spaperfect for enjoying the fresh air. Recent essential updates include a New Roof (2024), air conditioning systems (2024 & 2023), and a water heater (2024) for the master area, ensuring peace of mind for years to come. The community offers a wealth of amenities, including a swimming pool, playground, tennis and pickleball courts, basketball courts, scenic walking paths, an 18 hole golf course, and a clubhouse with a restaurant. Conveniently bordering Gainesville/Alachua, minutes from I 75, shopping, dining, and nearby nature preserves like San Felasco and Turkey Creek. Ideal for those seeking a stylish, comfortable, and convenient home in a vibrant community, this is your opportunity to embrace everything Turkey Creek has to offer.
Property Location and Similar Properties
All
Similar
Features
Appliances
- Convection Oven
- Dishwasher
- Disposal
- Dryer
- Electric Water Heater
- Gas Water Heater
- Microwave
- Range
- Refrigerator
- Washer
- Wine Refrigerator
Home Owners Association Fee
- 614.81
Home Owners Association Fee Includes
- Pool
- Maintenance Grounds
- Recreational Facilities
- Security
Association Name
- Affinity Management Group/ A. J. King
Association Phone
- 352-358-1967
Carport Spaces
- 0.00
Close Date
- 0000-00-00
Cooling
- Central Air
Country
- US
Covered Spaces
- 0.00
Exterior Features
- Lighting
- Rain Gutters
- Sliding Doors
Flooring
- Carpet
- Luxury Vinyl
- Other
- Tile
- Wood
Furnished
- Negotiable
Garage Spaces
- 2.00
Heating
- Central
- Natural Gas
High School
- Santa Fe High School-AL
Insurance Expense
- 0.00
Interior Features
- Built-in Features
- Ceiling Fans(s)
- Eat-in Kitchen
- High Ceilings
- Kitchen/Family Room Combo
- Primary Bedroom Main Floor
- Solid Surface Counters
- Split Bedroom
- Thermostat
- Vaulted Ceiling(s)
- Walk-In Closet(s)
Legal Description
- TURKEY CREEK UNIT NO. 1 PB J-2 LOT 69 S/D ALSO IN FERNANDEZ GRANT OR 4367/1663
Levels
- One
Living Area
- 2687.00
Middle School
- A. L. Mebane Middle School-AL
Area Major
- 32615 - Alachua
Net Operating Income
- 0.00
Occupant Type
- Owner
Open Parking Spaces
- 0.00
Other Expense
- 0.00
Parcel Number
- 05900-005-069
Pets Allowed
- Cats OK
- Dogs OK
- Yes
Property Type
- Residential
Roof
- Shingle
School Elementary
- W. W. Irby Elementary School-AL
Sewer
- Public Sewer
Style
- Contemporary
- Other
Tax Year
- 2024
Township
- 08
Utilities
- BB/HS Internet Available
- Electricity Connected
- Natural Gas Connected
- Sewer Connected
- Water Connected
Views
- 88
Water Source
- Public
Year Built
- 1989
Zoning Code
- PUD
Disclaimer: All information provided is deemed to be reliable but not guaranteed.
Listing Data ©2025 Greater Fort Lauderdale REALTORS®
Listings provided courtesy of The Hernando County Association of Realtors MLS.
Listing Data ©2025 REALTOR® Association of Citrus County
Listing Data ©2025 Royal Palm Coast Realtor® Association
The information provided by this website is for the personal, non-commercial use of consumers and may not be used for any purpose other than to identify prospective properties consumers may be interested in purchasing.Display of MLS data is usually deemed reliable but is NOT guaranteed accurate.
Datafeed Last updated on July 3, 2025 @ 12:00 am
©2006-2025 brokerIDXsites.com - https://brokerIDXsites.com
Sign Up Now for Free!X
Call Direct: Brokerage Office: Mobile: 352.585.0041
Registration Benefits:
- New Listings & Price Reduction Updates sent directly to your email
- Create Your Own Property Search saved for your return visit.
- "Like" Listings and Create a Favorites List
* NOTICE: By creating your free profile, you authorize us to send you periodic emails about new listings that match your saved searches and related real estate information.If you provide your telephone number, you are giving us permission to call you in response to this request, even if this phone number is in the State and/or National Do Not Call Registry.
Already have an account? Login to your account.

