
- Lori Ann Bugliaro P.A., REALTOR ®
- Tropic Shores Realty
- Helping My Clients Make the Right Move!
- Mobile: 352.585.0041
- Fax: 888.519.7102
- 352.585.0041
- loribugliaro.realtor@gmail.com
Contact Lori Ann Bugliaro P.A.
Schedule A Showing
Request more information
- Home
- Property Search
- Search results
- 640 36th Terrace, GAINESVILLE, FL 32607
Property Photos
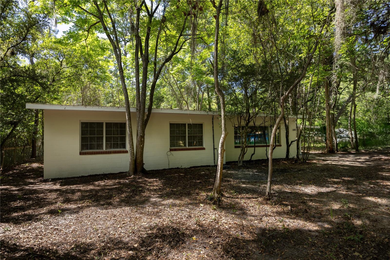

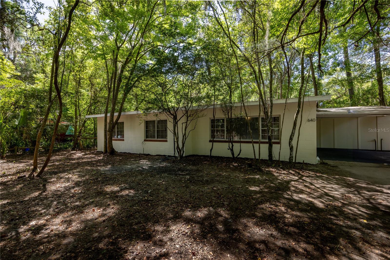
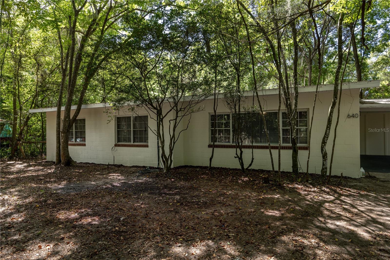
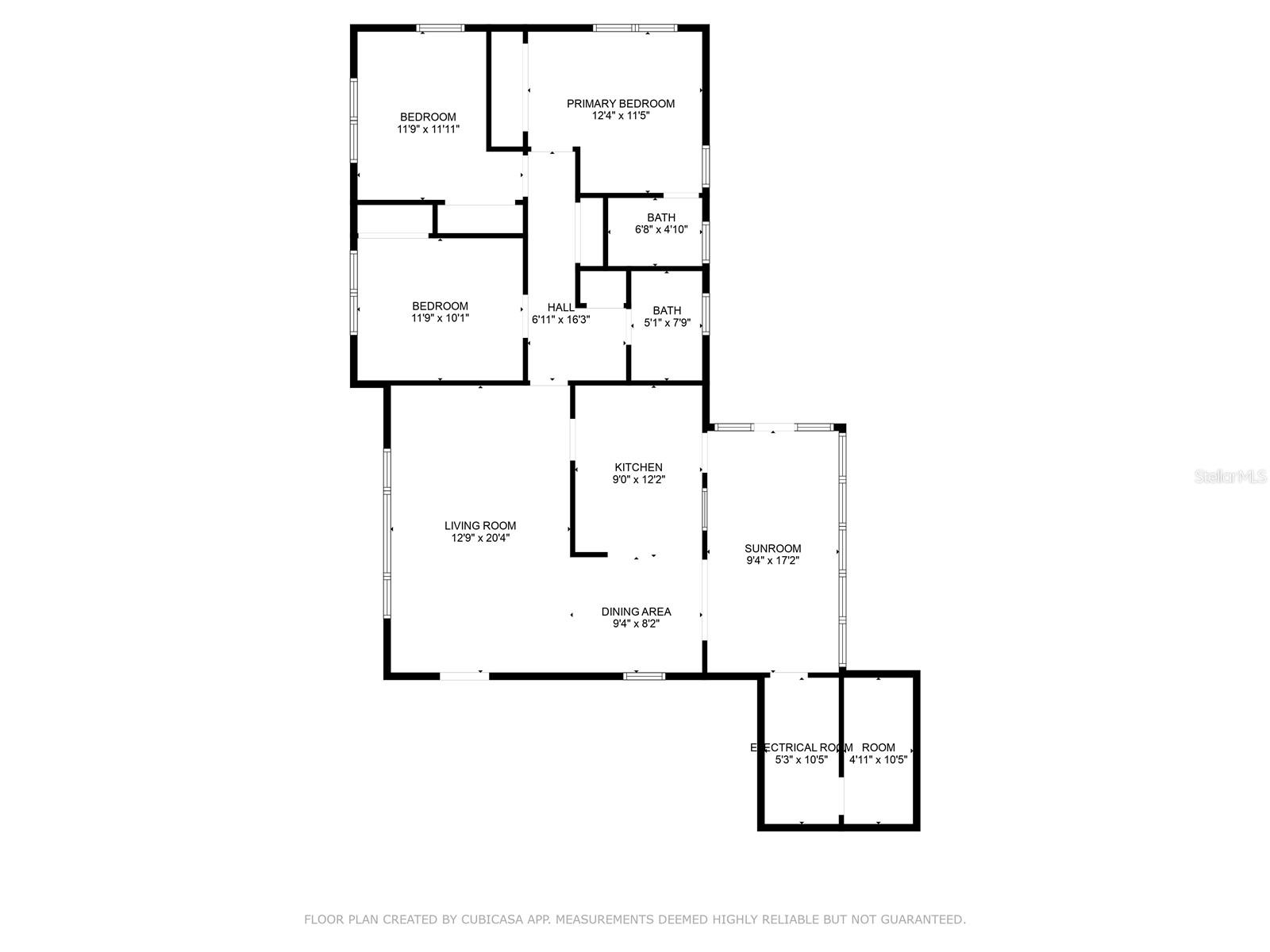
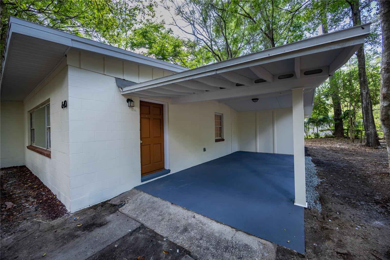
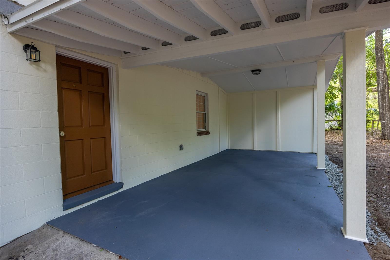
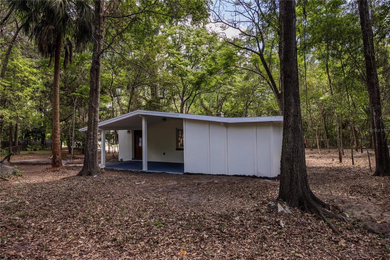
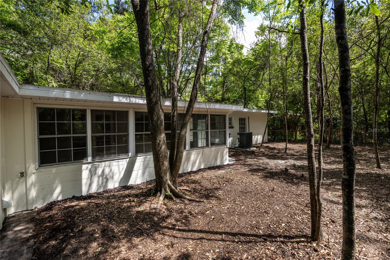
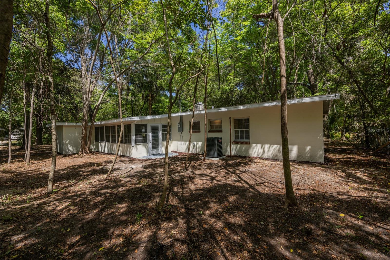
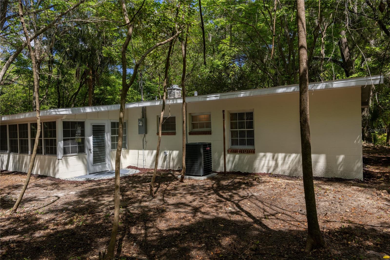
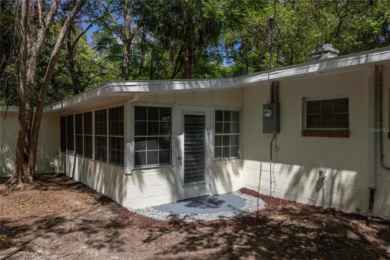
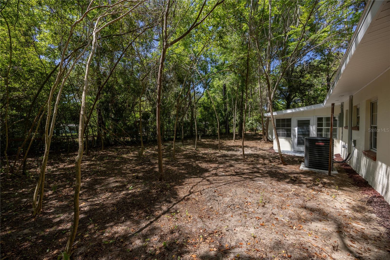
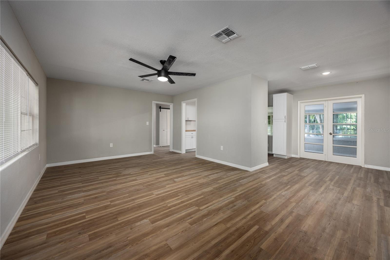
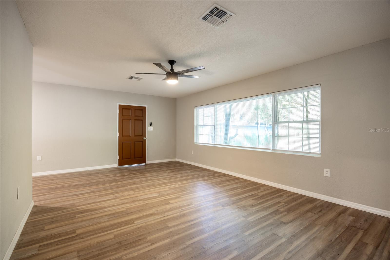
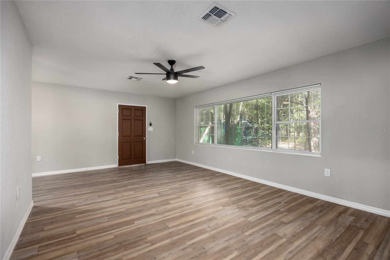
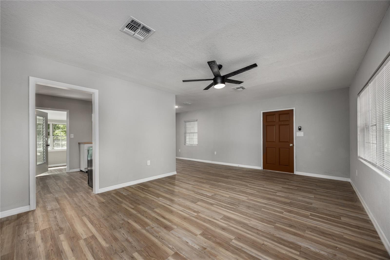
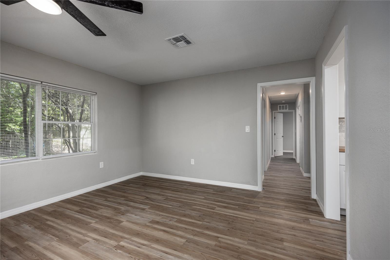
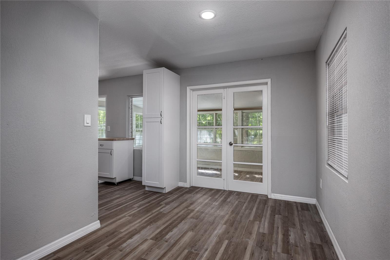
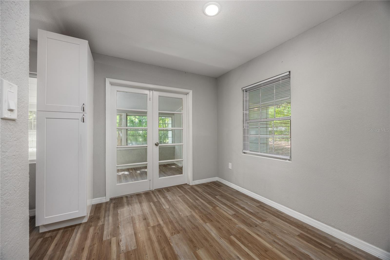
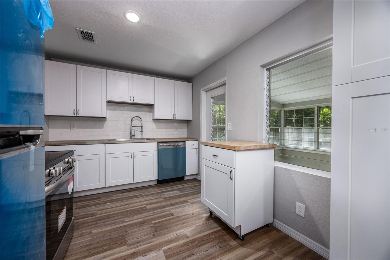
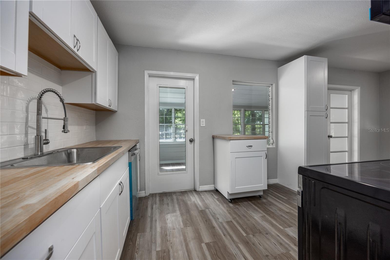
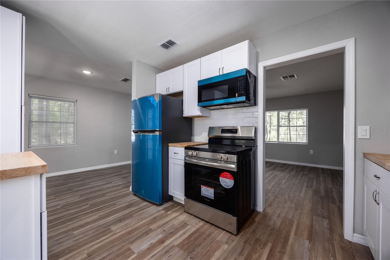
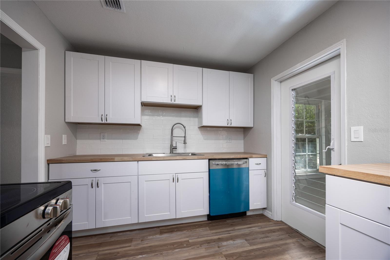
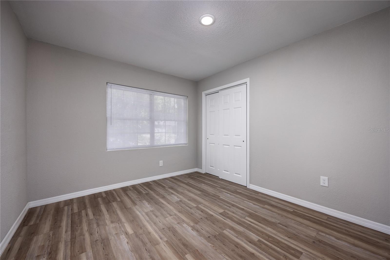
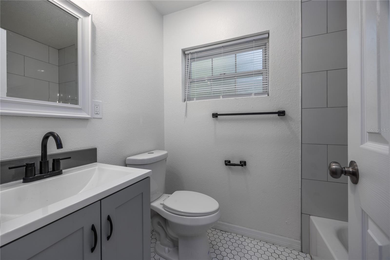
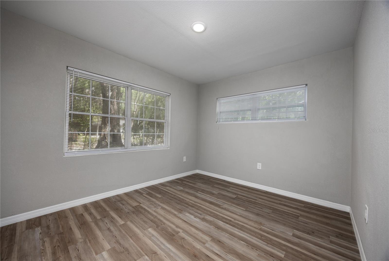
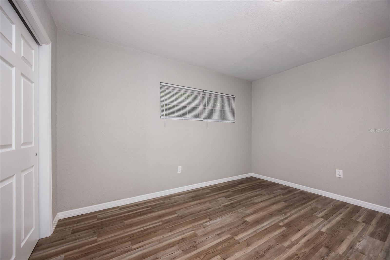
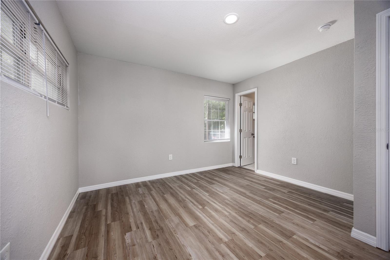
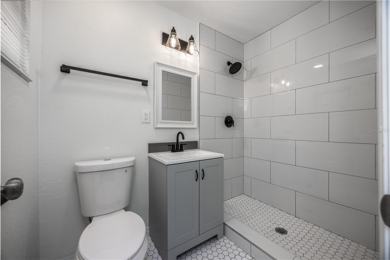
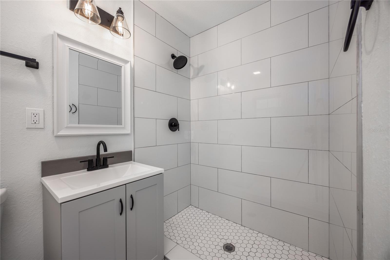
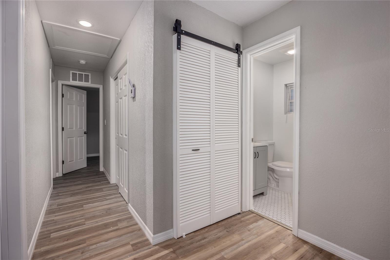
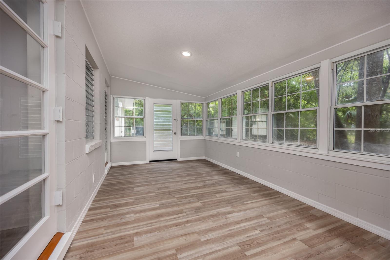
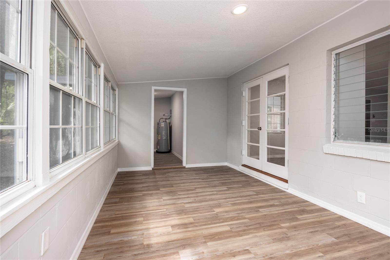
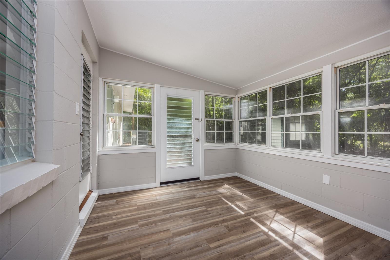
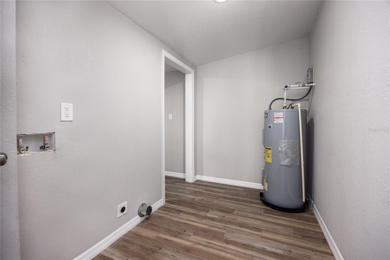
- MLS#: GC529761 ( Residential )
- Street Address: 640 36th Terrace
- Viewed: 98
- Price: $364,900
- Price sqft: $208
- Waterfront: No
- Year Built: 1956
- Bldg sqft: 1753
- Bedrooms: 3
- Total Baths: 2
- Full Baths: 2
- Garage / Parking Spaces: 1
- Days On Market: 179
- Additional Information
- Geolocation: 29.6577 / -82.3777
- County: ALACHUA
- City: GAINESVILLE
- Zipcode: 32607
- Subdivision: Golf Club Manor
- Elementary School: Littlewood
- Middle School: Westwood
- High School: Gainesville
- Provided by: FIRST CHOICE REALTY OF NORTH FLORIDA LLC

- DMCA Notice
-
DescriptionA beautifully renovated 3 bedroom, 2 bath concrete block home nestled under a canopy of mature trees, offering the perfect blend of modern updates and peaceful natural surroundings. Step inside to discover an inviting open concept living space with fresh neutral tones, wide plank luxury vinyl flooring, and ample natural light pouring through oversized windows. The spacious living area flows seamlessly into a sleek, modern kitchen featuring white shaker cabinets, butcher block countertops, a subway tile backsplash, and brand new stainless steel appliances all set to impress any home chef. Both bathrooms have been tastefully updated, and each bedroom provides generous space and comfort. The home also features updated lighting, ceiling fans, and a layout ideal for both relaxing and entertaining. Outside, enjoy your private wooded lot with a fresh exterior paint job and a large covered carport that doubles as a shaded patio space. Whether you're sipping your morning coffee or winding down in the evening, the tranquil, forested ambiance makes this home a true retreat. Conveniently located yet tucked away for privacy, this move in ready gem is the perfect place to call home. Dont miss your chance to own this beautifully updated home with classic concrete block durability and timeless curb appeal.
Property Location and Similar Properties
All
Similar
Features
Appliances
- Dishwasher
- Disposal
- Electric Water Heater
- Exhaust Fan
- Microwave
- Range
- Refrigerator
Home Owners Association Fee
- 0.00
Carport Spaces
- 1.00
Close Date
- 0000-00-00
Cooling
- Central Air
Country
- US
Covered Spaces
- 0.00
Exterior Features
- Other
Flooring
- Luxury Vinyl
Furnished
- Unfurnished
Garage Spaces
- 0.00
Heating
- Central
- Electric
High School
- Gainesville High School-AL
Insurance Expense
- 0.00
Interior Features
- Ceiling Fans(s)
- Primary Bedroom Main Floor
- Thermostat
Legal Description
- GOLF CLUB MANOR PB E-12 LOT 9 OR 1773/1736
Levels
- One
Living Area
- 1423.00
Lot Features
- Cleared
- Corner Lot
- City Limits
- Landscaped
- Near Public Transit
- Paved
Middle School
- Westwood Middle School-AL
Area Major
- 32607 - Gainesville
Net Operating Income
- 0.00
Occupant Type
- Vacant
Open Parking Spaces
- 0.00
Other Expense
- 0.00
Parcel Number
- 06484-009-000
Possession
- Close Of Escrow
Property Type
- Residential
Roof
- Shingle
School Elementary
- Littlewood Elementary School-AL
Sewer
- Public Sewer
Style
- Florida
Tax Year
- 2024
Township
- 10
Utilities
- BB/HS Internet Available
- Cable Available
- Electricity Connected
- Public
- Sewer Connected
- Water Connected
Views
- 98
Virtual Tour Url
- https://www.propertypanorama.com/instaview/stellar/GC529761
Water Source
- Public
Year Built
- 1956
Zoning Code
- RSF1
Disclaimer: All information provided is deemed to be reliable but not guaranteed.
Listing Data ©2025 Greater Fort Lauderdale REALTORS®
Listings provided courtesy of The Hernando County Association of Realtors MLS.
Listing Data ©2025 REALTOR® Association of Citrus County
Listing Data ©2025 Royal Palm Coast Realtor® Association
The information provided by this website is for the personal, non-commercial use of consumers and may not be used for any purpose other than to identify prospective properties consumers may be interested in purchasing.Display of MLS data is usually deemed reliable but is NOT guaranteed accurate.
Datafeed Last updated on October 8, 2025 @ 12:00 am
©2006-2025 brokerIDXsites.com - https://brokerIDXsites.com
Sign Up Now for Free!X
Call Direct: Brokerage Office: Mobile: 352.585.0041
Registration Benefits:
- New Listings & Price Reduction Updates sent directly to your email
- Create Your Own Property Search saved for your return visit.
- "Like" Listings and Create a Favorites List
* NOTICE: By creating your free profile, you authorize us to send you periodic emails about new listings that match your saved searches and related real estate information.If you provide your telephone number, you are giving us permission to call you in response to this request, even if this phone number is in the State and/or National Do Not Call Registry.
Already have an account? Login to your account.

