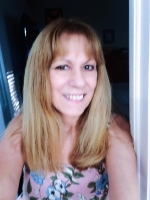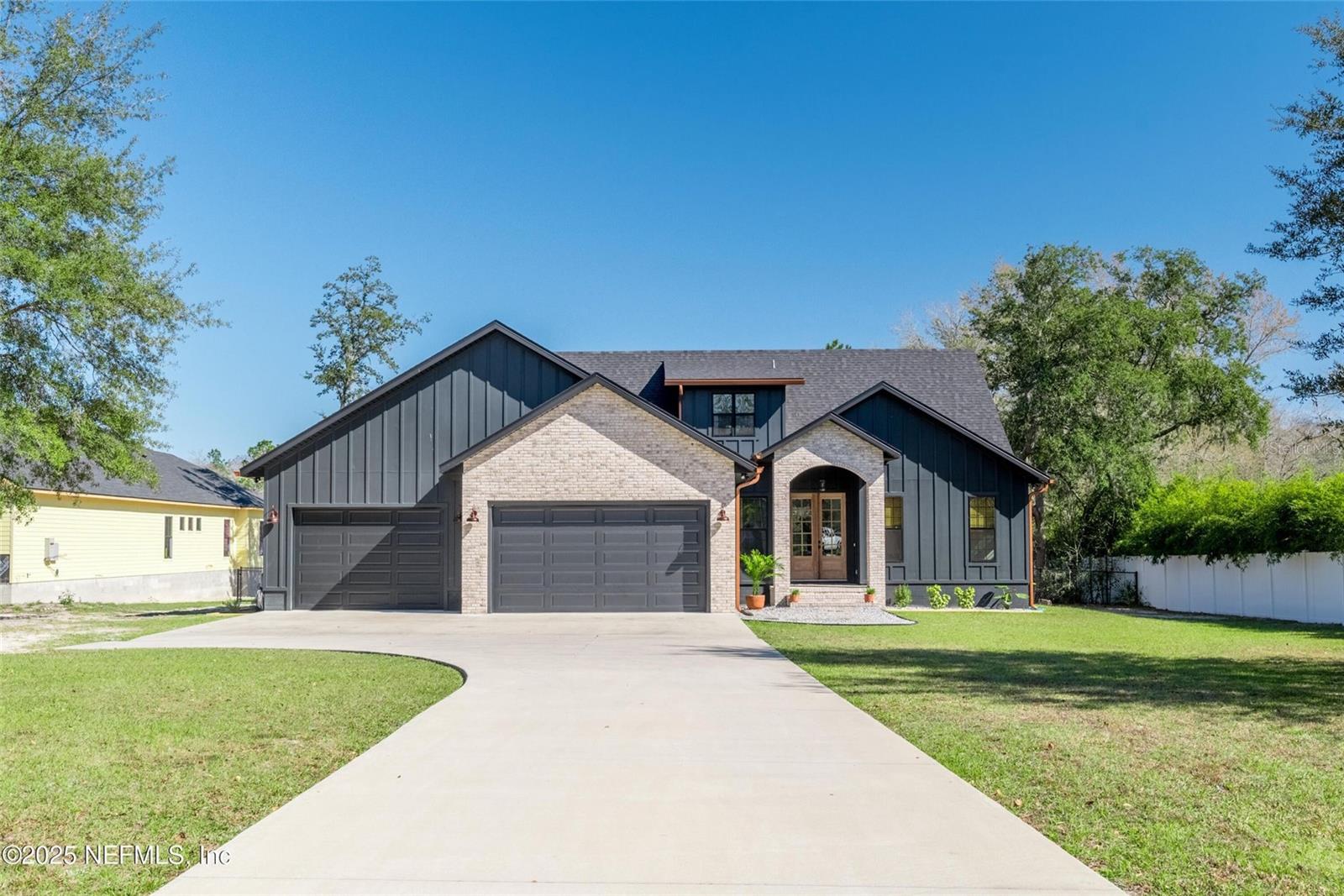
- Lori Ann Bugliaro P.A., REALTOR ®
- Tropic Shores Realty
- Helping My Clients Make the Right Move!
- Mobile: 352.585.0041
- Fax: 888.519.7102
- 352.585.0041
- loribugliaro.realtor@gmail.com
Contact Lori Ann Bugliaro P.A.
Schedule A Showing
Request more information
- Home
- Property Search
- Search results
- 10435 80th Place, HAMPTON, FL 32044
Property Photos
































































- MLS#: GC529866 ( Residential )
- Street Address: 10435 80th Place
- Viewed: 40
- Price: $659,900
- Price sqft: $200
- Waterfront: Yes
- Wateraccess: Yes
- Waterfront Type: Lake Front
- Year Built: 2022
- Bldg sqft: 3298
- Bedrooms: 3
- Total Baths: 3
- Full Baths: 2
- 1/2 Baths: 1
- Garage / Parking Spaces: 3
- Days On Market: 85
- Additional Information
- Geolocation: 29.8699 / -82.1777
- County: BRADFORD
- City: HAMPTON
- Zipcode: 32044
- Subdivision: Edith Ellen Estates Ph 1
- Middle School: Bradford
- High School: Bradford
- Provided by: CW REALTY, INC. - KEYSTONE HEIGHTS
- Contact: Steven Milligan
- 352-478-8490

- DMCA Notice
-
DescriptionWelcome to your peaceful lakeside retreat! Tucked away in the heart of the highly sought after Edith Ellen Estates, this beautifully designed home on Hampton Lake offers the perfect blend of comfort, elegance, and tranquility. With three spacious bedrooms, two and a half baths, and a dedicated office, there is room for everyone to feel right at home. From the moment you step inside, you will notice the thoughtful design and attention to detail. The sellers worked closely with a designer to ensure every feature was carefully chosen to create a warm, inviting atmosphere. The cozy fireplace is the heart of the living area, perfect for curling up with a good book or gathering with loved ones. The open concept kitchen flows seamlessly into the living space, making entertaining a joy, while large windows let in plenty of natural light and offer peaceful views of the lake. Step out onto the screened in back patio and imagine sipping your morning coffee while listening to the sounds of nature or enjoying evenings watching the sun set over more than 2 acres of serene landscape. With direct access to Hampton Lake, weekends can be spent fishing, boating, or simply relaxing by the water. This home isn't just a place to live it's a place to create lasting memories. Experience the perfect combination of privacy, space, and community in one of the area's most beloved neighborhoods. This home is Custom Built by Judson Jackson.
Property Location and Similar Properties
All
Similar
Features
Waterfront Description
- Lake Front
Appliances
- Dryer
- Other
- Refrigerator
- Washer
Home Owners Association Fee
- 75.00
Association Name
- Frank Holmes
Builder Name
- Judson Jackson
Carport Spaces
- 0.00
Close Date
- 0000-00-00
Cooling
- Central Air
Country
- US
Covered Spaces
- 0.00
Exterior Features
- Other
Flooring
- Other
- Vinyl
Garage Spaces
- 3.00
Heating
- Central
High School
- Bradford High School-BF
Insurance Expense
- 0.00
Interior Features
- Ceiling Fans(s)
- Eat-in Kitchen
- High Ceilings
- Other
- Vaulted Ceiling(s)
- Walk-In Closet(s)
Legal Description
- 23 7S 21 LOT 4 BLOCK A OF EDITH ELLEN ESTATES - PHASE 1
Levels
- Two
Living Area
- 2050.00
Middle School
- Bradford Middle School-BF
Area Major
- 99999 - Unknown
Net Operating Income
- 0.00
Occupant Type
- Owner
Open Parking Spaces
- 0.00
Other Expense
- 0.00
Parcel Number
- 00940-A-07004
Pets Allowed
- Breed Restrictions
Property Type
- Residential
Roof
- Shingle
Sewer
- Septic Tank
Tax Year
- 2024
Township
- 07S
Utilities
- Other
Views
- 40
Virtual Tour Url
- https://www.propertypanorama.com/instaview/stellar/GC529866
Water Source
- Private
- Well
Year Built
- 2022
Zoning Code
- SF
Disclaimer: All information provided is deemed to be reliable but not guaranteed.
Listing Data ©2025 Greater Fort Lauderdale REALTORS®
Listings provided courtesy of The Hernando County Association of Realtors MLS.
Listing Data ©2025 REALTOR® Association of Citrus County
Listing Data ©2025 Royal Palm Coast Realtor® Association
The information provided by this website is for the personal, non-commercial use of consumers and may not be used for any purpose other than to identify prospective properties consumers may be interested in purchasing.Display of MLS data is usually deemed reliable but is NOT guaranteed accurate.
Datafeed Last updated on July 4, 2025 @ 12:00 am
©2006-2025 brokerIDXsites.com - https://brokerIDXsites.com
Sign Up Now for Free!X
Call Direct: Brokerage Office: Mobile: 352.585.0041
Registration Benefits:
- New Listings & Price Reduction Updates sent directly to your email
- Create Your Own Property Search saved for your return visit.
- "Like" Listings and Create a Favorites List
* NOTICE: By creating your free profile, you authorize us to send you periodic emails about new listings that match your saved searches and related real estate information.If you provide your telephone number, you are giving us permission to call you in response to this request, even if this phone number is in the State and/or National Do Not Call Registry.
Already have an account? Login to your account.

