
- Lori Ann Bugliaro P.A., REALTOR ®
- Tropic Shores Realty
- Helping My Clients Make the Right Move!
- Mobile: 352.585.0041
- Fax: 888.519.7102
- 352.585.0041
- loribugliaro.realtor@gmail.com
Contact Lori Ann Bugliaro P.A.
Schedule A Showing
Request more information
- Home
- Property Search
- Search results
- 720 Zack Drive, LAKE CITY, FL 32055
Property Photos
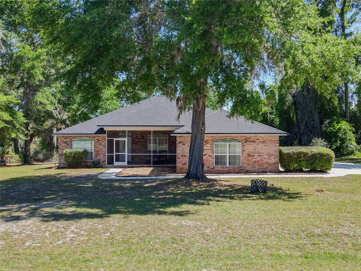

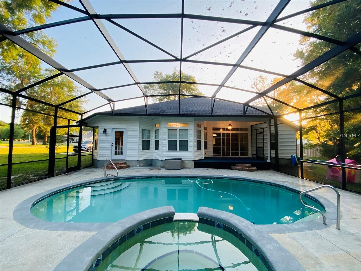
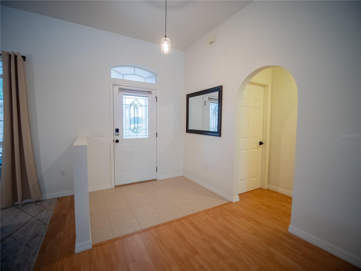
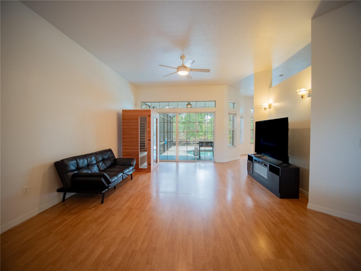
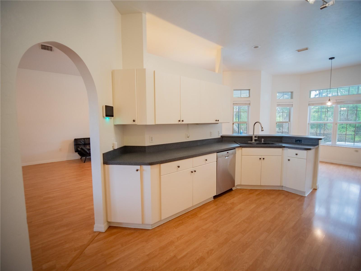

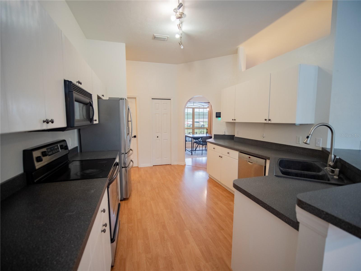
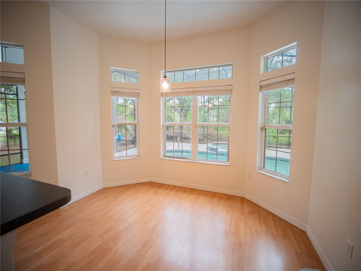
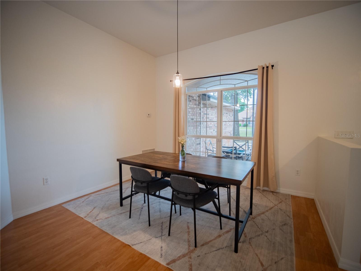
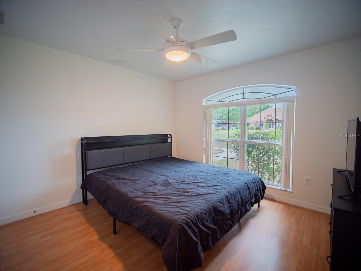

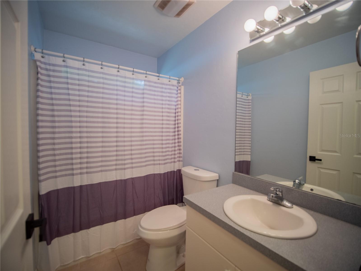
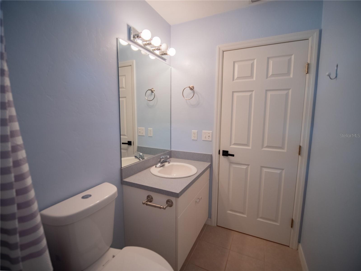

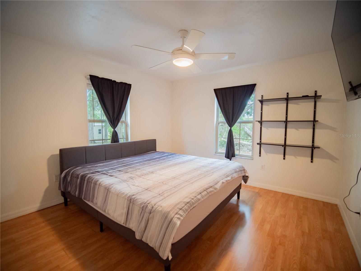
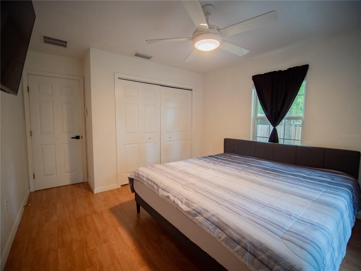
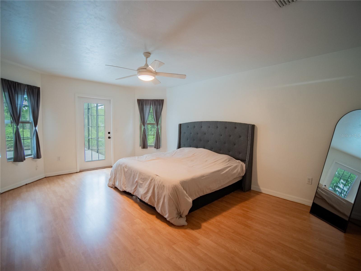
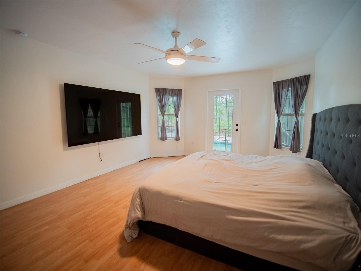
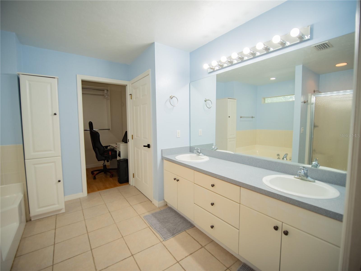
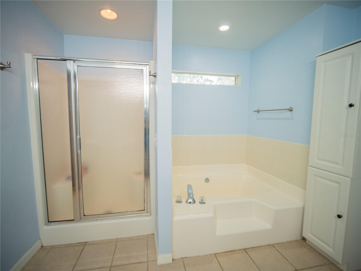
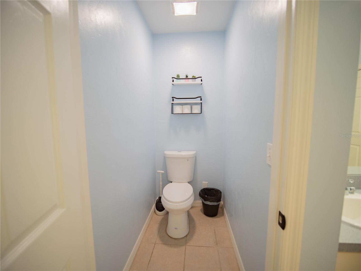
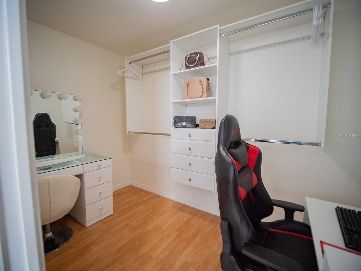
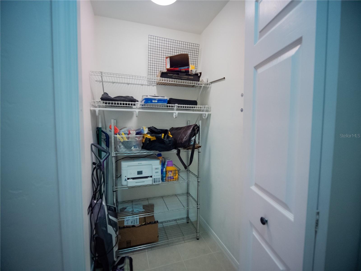
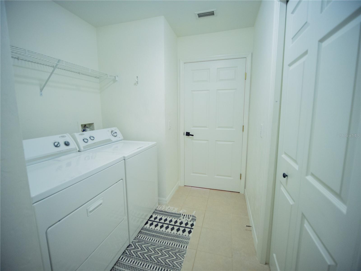
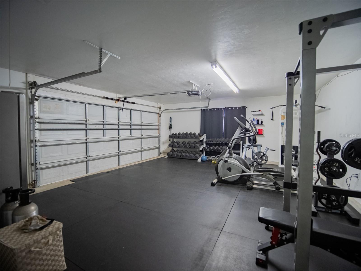
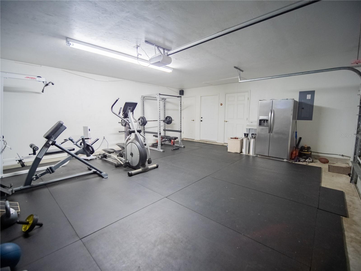
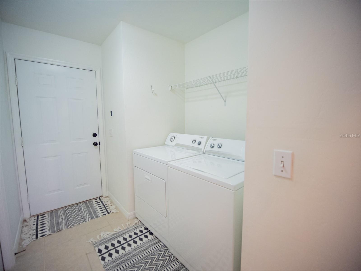
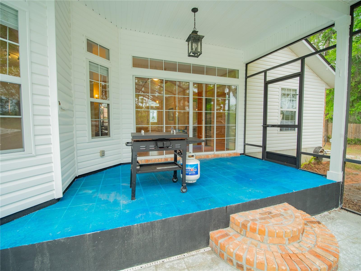
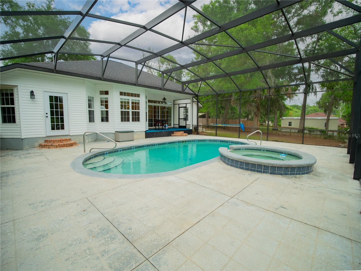
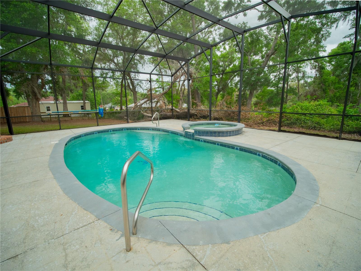
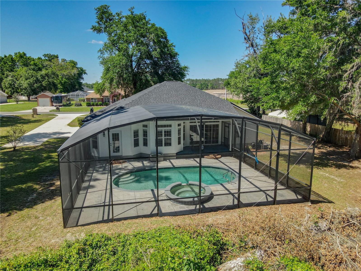
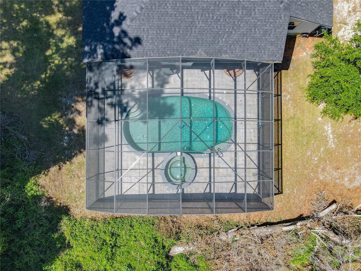
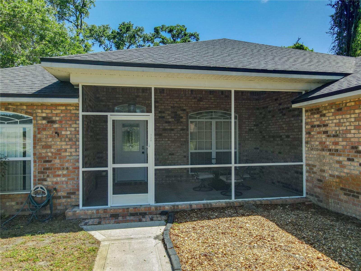
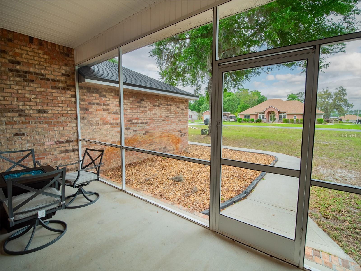
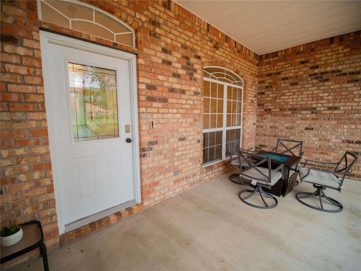
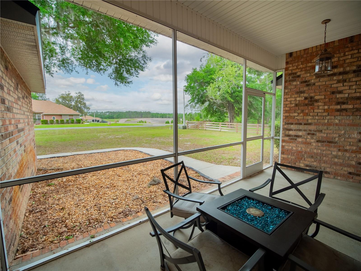
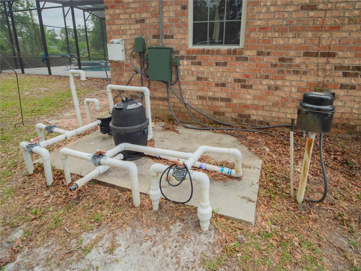
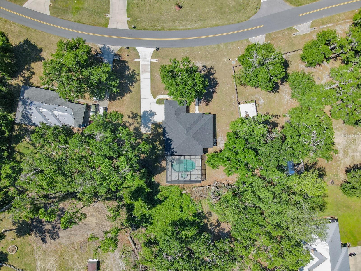
- MLS#: GC529880 ( Residential )
- Street Address: 720 Zack Drive
- Viewed: 34
- Price: $400,000
- Price sqft: $153
- Waterfront: No
- Year Built: 2003
- Bldg sqft: 2616
- Bedrooms: 3
- Total Baths: 2
- Full Baths: 2
- Garage / Parking Spaces: 2
- Days On Market: 57
- Additional Information
- Geolocation: 30.1962 / -82.7236
- County: COLUMBIA
- City: LAKE CITY
- Zipcode: 32055
- Subdivision: Arbor Greeneemerald Lakes Ph 2
- Elementary School: Pinemount Elementary School CO
- Middle School: Lake City Middle School CO
- High School: Columbia High School CO
- Provided by: KELLER WILLIAMS GAINESVILLE REALTY PARTNERS
- Contact: Mindy Tenneboe
- 352-240-0600

- DMCA Notice
-
DescriptionMOVE IN READY | 10 Ceilings | NEW ROOF & AC | SCREENED POOL This upgraded 1,843 sqft pool home features 10 foot ceilings, fresh paint, modern fixtures, and peace of mind with all major systems recently replaced: New roof (2024), new AC unit (2025) with 10 year parts and labor warranty, new pool pump and screened enclosure (2023), fresh interior and exterior paint, and spacious open layout with dining room and breakfast nook Enjoy seamless indoor outdoor living with sliding glass doors that open to your private screened in pool. Located in Emerald Lakes with no HOA, this home could be yours! Serious upgrades. Serious value. Schedule your showing todayturnkey and move in ready.
Property Location and Similar Properties
All
Similar
Features
Appliances
- Convection Oven
- Cooktop
- Dishwasher
- Refrigerator
- Water Softener
Home Owners Association Fee
- 0.00
Carport Spaces
- 0.00
Close Date
- 0000-00-00
Cooling
- Central Air
Country
- US
Covered Spaces
- 0.00
Exterior Features
- Sidewalk
Flooring
- Ceramic Tile
- Laminate
Garage Spaces
- 2.00
Heating
- Heat Pump
High School
- Columbia High School-CO
Insurance Expense
- 0.00
Interior Features
- Ceiling Fans(s)
- Vaulted Ceiling(s)
Legal Description
- BEG AT SW COR OF LOT 28
- ARBOR GREENE AT EMERALD LAKES
- SW 164.16 FT TO E R/W OF ZACK DR
- NW ALONG R/W 125.39 FT
- NE 163.08 FT
- SE 163.72 FT TO POB. (PROPOSED LOT 36
- ARBOR GREENE AT EMERALD LAKES PHS 2). 985-722
- WD 1000-765
- WD 1476-1345
Levels
- One
Living Area
- 1843.00
Middle School
- Lake City Middle School-CO
Area Major
- 32055 - Lake City
Net Operating Income
- 0.00
Occupant Type
- Vacant
Open Parking Spaces
- 0.00
Other Expense
- 0.00
Parcel Number
- 28-3S-16-02372-636
Pool Features
- In Ground
Property Type
- Residential
Roof
- Shingle
School Elementary
- Pinemount Elementary School-CO
Sewer
- Septic Tank
Tax Year
- 2023
Township
- 03
Utilities
- BB/HS Internet Available
- Electricity Connected
- Sewer Connected
- Water Connected
Views
- 34
Virtual Tour Url
- https://www.propertypanorama.com/instaview/stellar/GC529880
Water Source
- Well
Year Built
- 2003
Zoning Code
- RSF-2
Disclaimer: All information provided is deemed to be reliable but not guaranteed.
Listing Data ©2025 Greater Fort Lauderdale REALTORS®
Listings provided courtesy of The Hernando County Association of Realtors MLS.
Listing Data ©2025 REALTOR® Association of Citrus County
Listing Data ©2025 Royal Palm Coast Realtor® Association
The information provided by this website is for the personal, non-commercial use of consumers and may not be used for any purpose other than to identify prospective properties consumers may be interested in purchasing.Display of MLS data is usually deemed reliable but is NOT guaranteed accurate.
Datafeed Last updated on June 7, 2025 @ 12:00 am
©2006-2025 brokerIDXsites.com - https://brokerIDXsites.com
Sign Up Now for Free!X
Call Direct: Brokerage Office: Mobile: 352.585.0041
Registration Benefits:
- New Listings & Price Reduction Updates sent directly to your email
- Create Your Own Property Search saved for your return visit.
- "Like" Listings and Create a Favorites List
* NOTICE: By creating your free profile, you authorize us to send you periodic emails about new listings that match your saved searches and related real estate information.If you provide your telephone number, you are giving us permission to call you in response to this request, even if this phone number is in the State and/or National Do Not Call Registry.
Already have an account? Login to your account.

