
- Lori Ann Bugliaro P.A., REALTOR ®
- Tropic Shores Realty
- Helping My Clients Make the Right Move!
- Mobile: 352.585.0041
- Fax: 888.519.7102
- 352.585.0041
- loribugliaro.realtor@gmail.com
Contact Lori Ann Bugliaro P.A.
Schedule A Showing
Request more information
- Home
- Property Search
- Search results
- 6382 48th Drive, GAINESVILLE, FL 32608
Property Photos
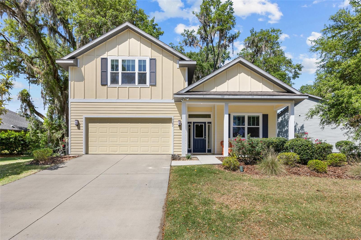

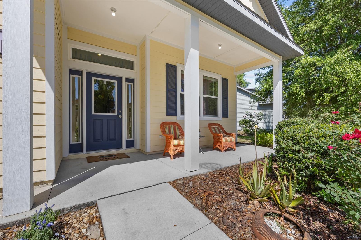
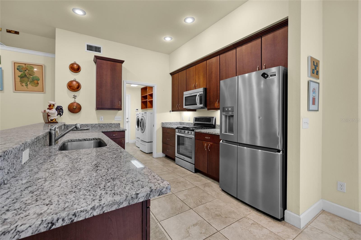
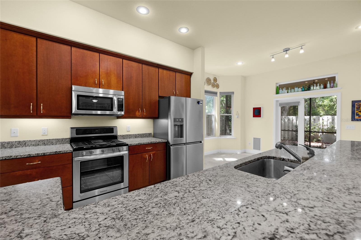
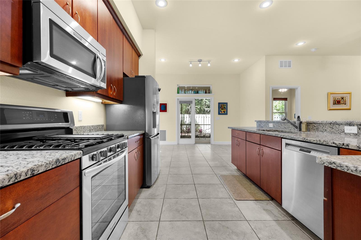
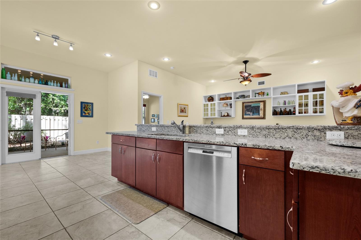
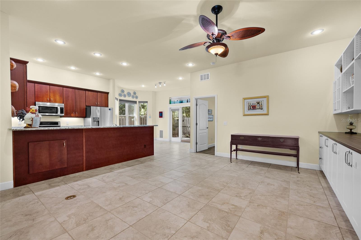
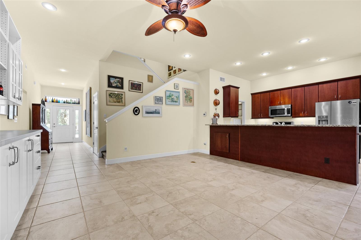
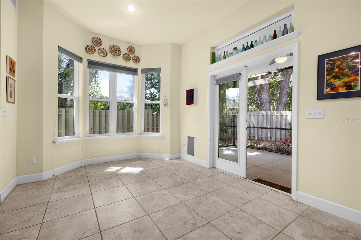
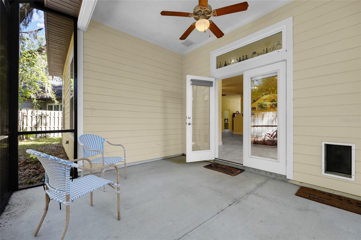
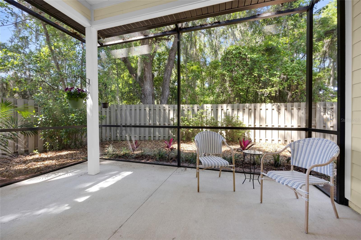
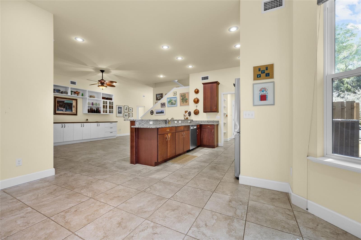
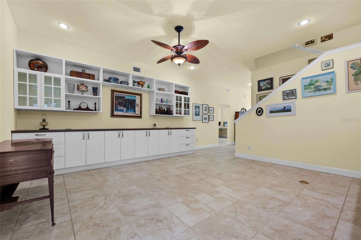
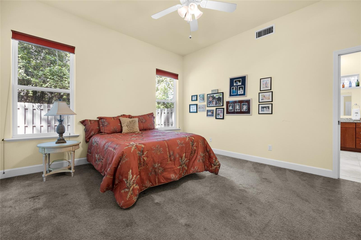
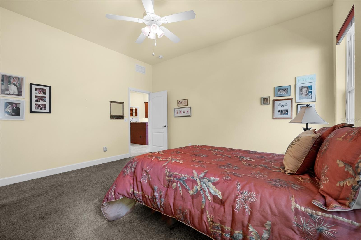
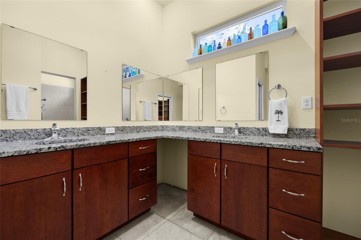
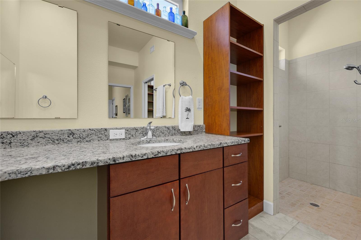
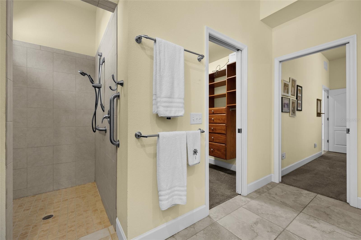
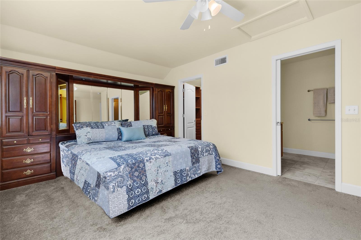
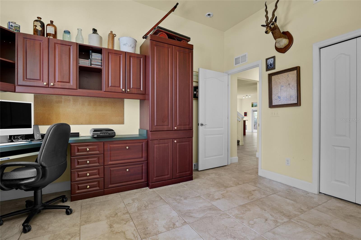
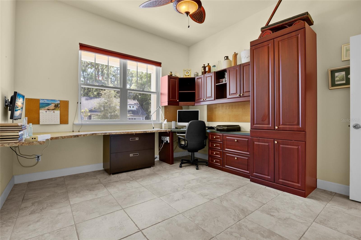
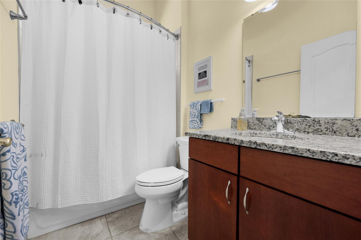
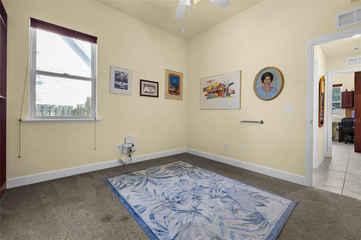
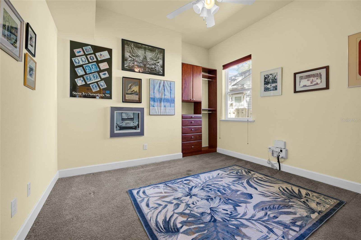
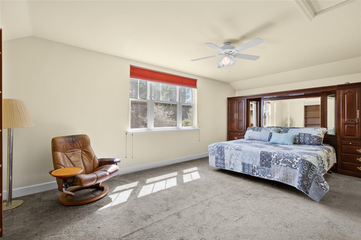
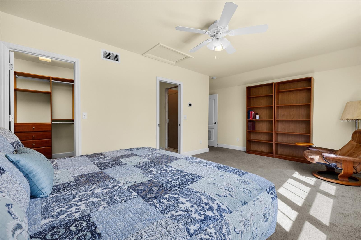
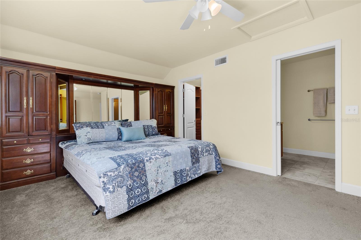
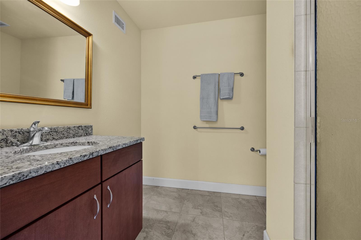
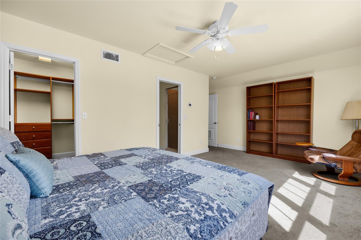
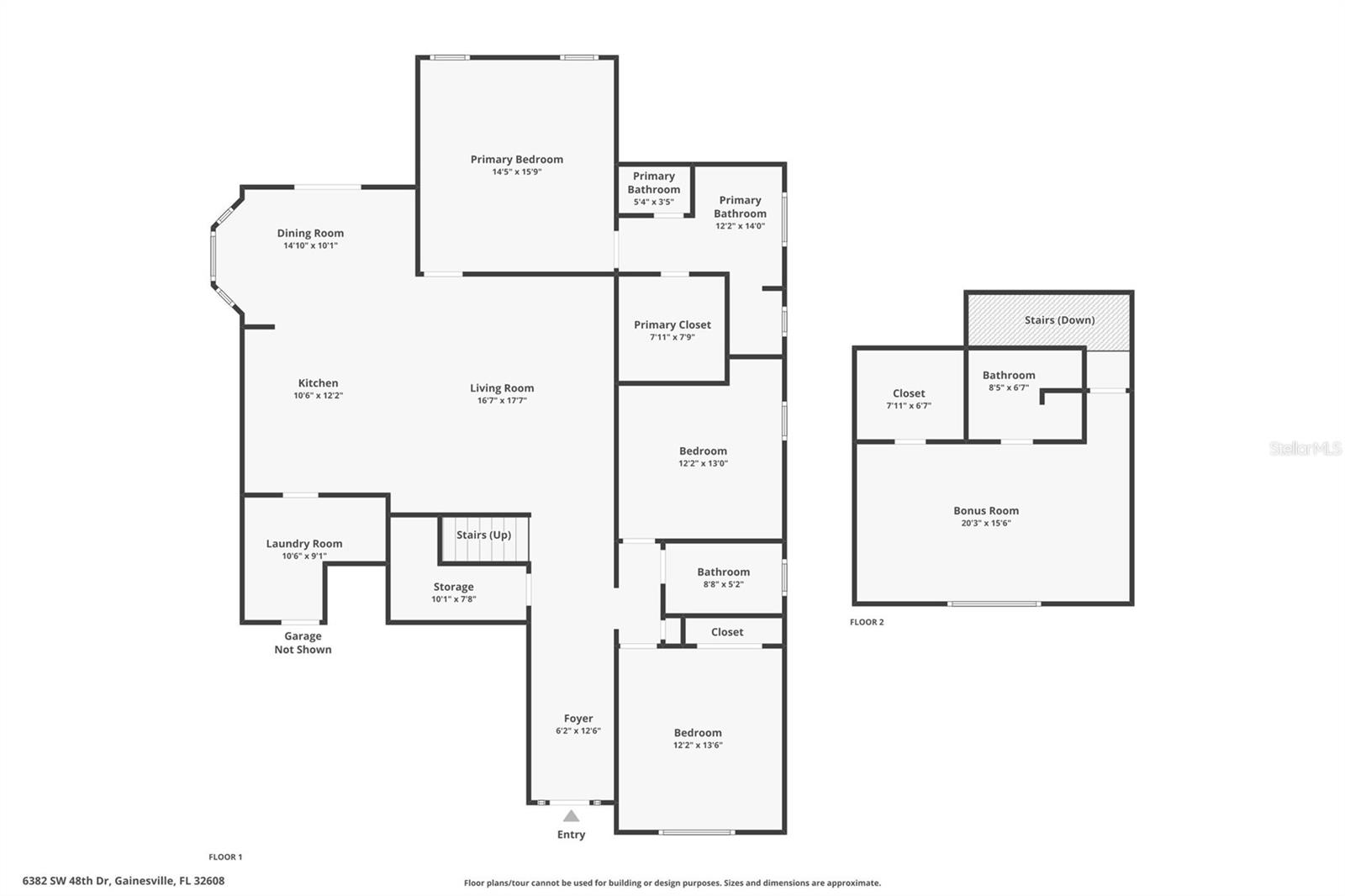
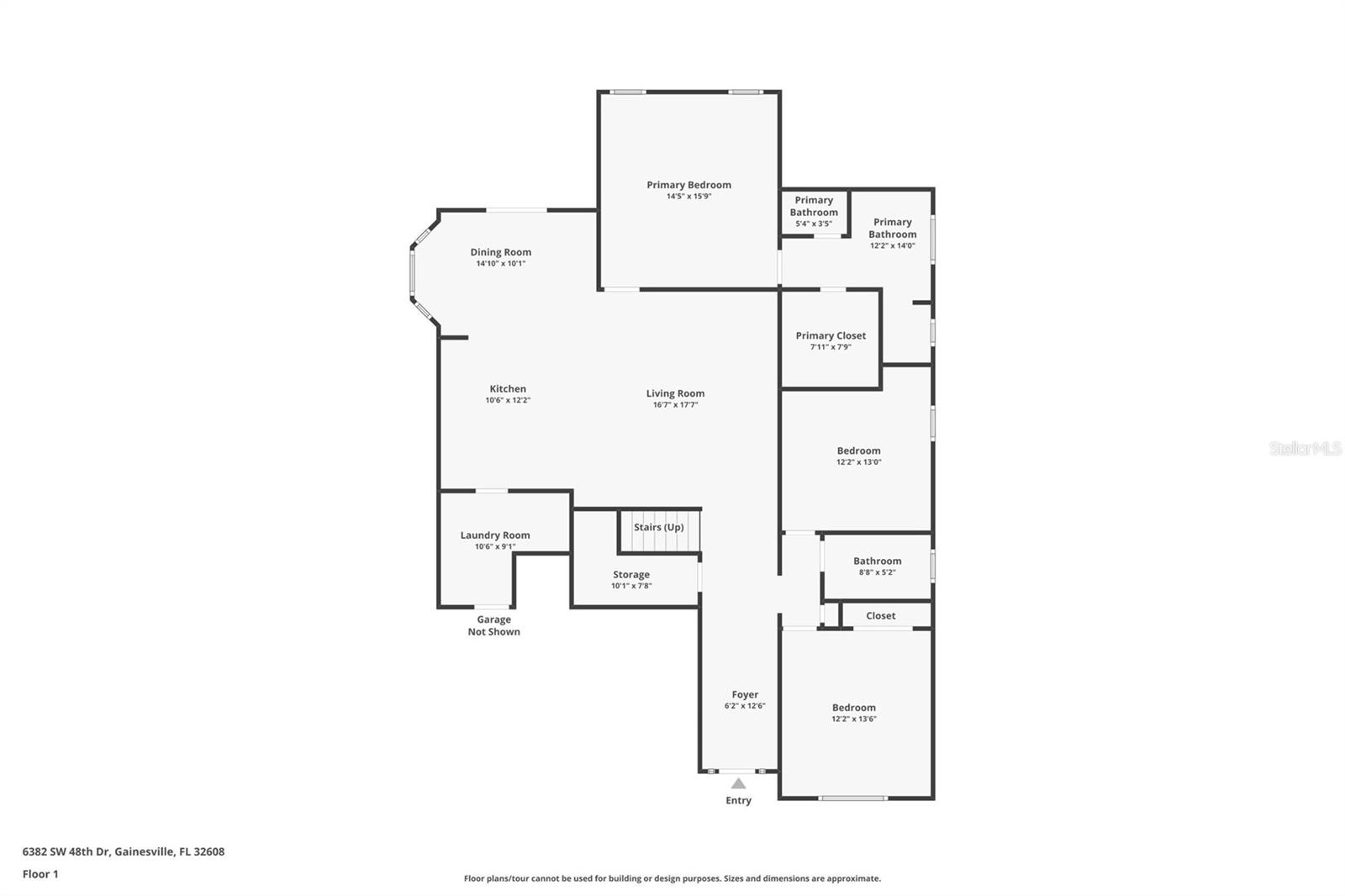
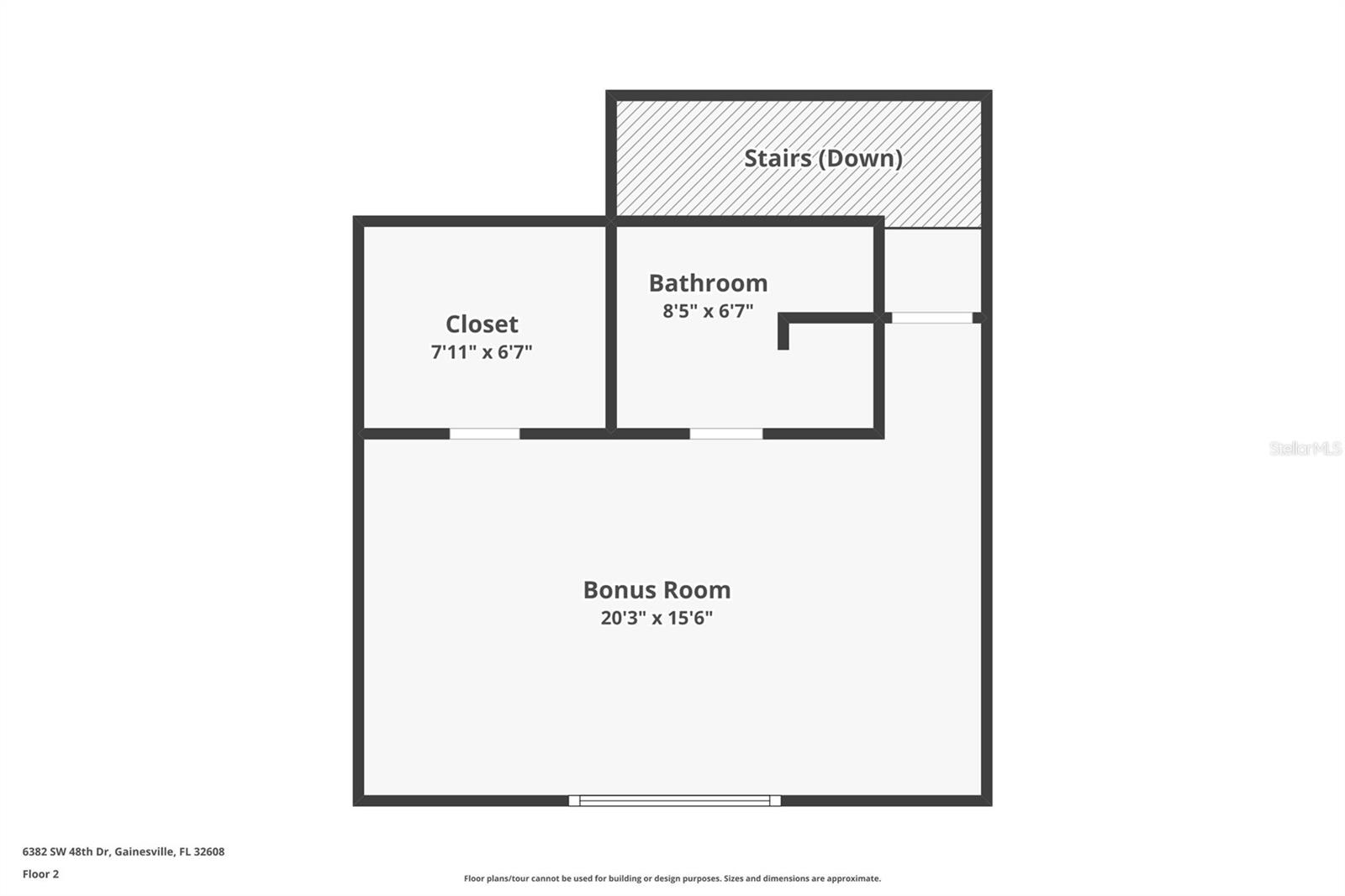
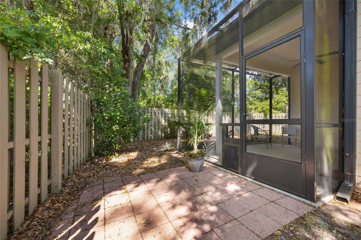
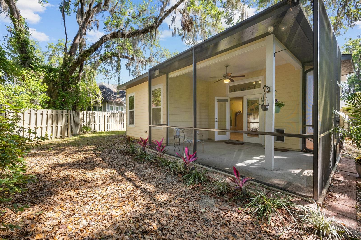
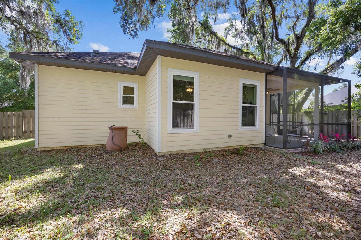
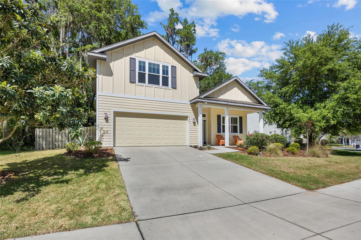
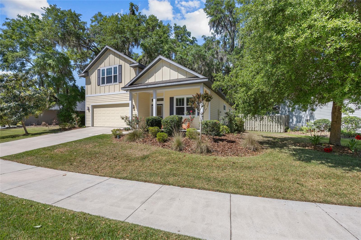
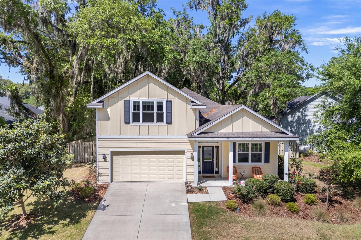
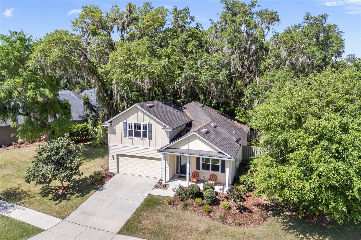
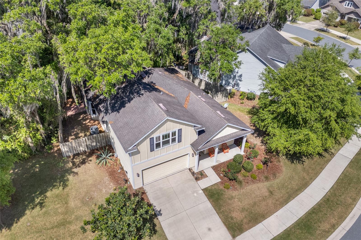
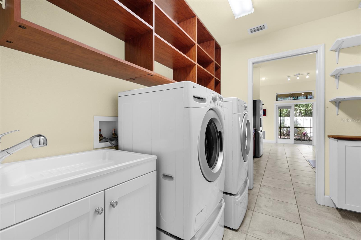
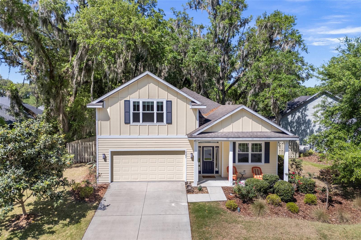
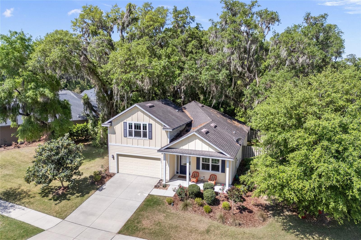
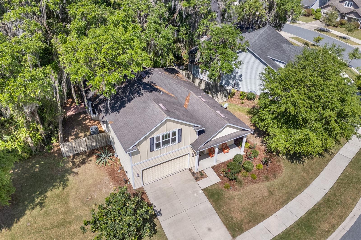
- MLS#: GC529890 ( Residential )
- Street Address: 6382 48th Drive
- Viewed: 106
- Price: $389,900
- Price sqft: $145
- Waterfront: No
- Year Built: 2015
- Bldg sqft: 2690
- Bedrooms: 4
- Total Baths: 3
- Full Baths: 3
- Days On Market: 208
- Additional Information
- Geolocation: 29.595 / -82.3951
- County: ALACHUA
- City: GAINESVILLE
- Zipcode: 32608
- Subdivision: Finley Woods Ph 1b
- Elementary School: Idylwild Elementary School AL
- Middle School: Kanapaha Middle School AL
- High School: Gainesville High School AL

- DMCA Notice
-
DescriptionFANTASTIC PRICE!! Perfect Multi Generational Living! Dont miss this beautifully upgraded, energy efficient Tommy Williams home with TWO primary suitesideal for extended family or guests! The upstairs 362 sq ft bonus suite includes a full bath, walk in closet, and private living space. On the main floor, enjoy 3 bedrooms, 2 baths, a stunning open great room with custom built ins, and a chefs kitchen with gas range and Bosch appliances. Custom cabinetry throughout, flexible office/craft space, screened porch, fenced yard, and HOA maintained front lawn. Clay Electric will save you money! The current bill runs $80 $ 110 per month. Fresh interior paint makes it feel brand new, and this phase of the development is not subject to the CDD assessment! All just minutes from UF/Shands, VA, I 75, Publix, and top dining spots. Location + Layout = The perfect home for every generation! The neighborhood pool and amenity center are to be completed summer of 2026! Schedule your showing today!
Property Location and Similar Properties
All
Similar
Features
Appliances
- Dishwasher
- Disposal
- Dryer
- Microwave
- Range
- Refrigerator
- Tankless Water Heater
- Washer
Association Amenities
- Fence Restrictions
Home Owners Association Fee
- 83.00
Home Owners Association Fee Includes
- Maintenance Grounds
Association Name
- Guardian Management
Association Phone
- 352-353-4812
Builder Name
- Tommy Williams
Carport Spaces
- 0.00
Close Date
- 0000-00-00
Cooling
- Central Air
Country
- US
Covered Spaces
- 0.00
Exterior Features
- French Doors
- Sidewalk
Fencing
- Fenced
- Wood
Flooring
- Carpet
- Ceramic Tile
Garage Spaces
- 2.00
Heating
- Natural Gas
High School
- Gainesville High School-AL
Insurance Expense
- 0.00
Interior Features
- Ceiling Fans(s)
- Open Floorplan
- Primary Bedroom Main Floor
- PrimaryBedroom Upstairs
- Solid Surface Counters
- Solid Wood Cabinets
- Split Bedroom
- Walk-In Closet(s)
- Window Treatments
Legal Description
- FINLEY WOODS PH 1B PB 29 PG 58 LOT 39 OR 4478/0349
Levels
- Two
Living Area
- 2046.00
Lot Features
- In County
- Paved
Middle School
- Kanapaha Middle School-AL
Area Major
- 32608 - Gainesville
Net Operating Income
- 0.00
Occupant Type
- Vacant
Open Parking Spaces
- 0.00
Other Expense
- 0.00
Parcel Number
- 06985-020-039
Pets Allowed
- Cats OK
- Dogs OK
Possession
- Close Of Escrow
Property Type
- Residential
Roof
- Shingle
School Elementary
- Idylwild Elementary School-AL
Sewer
- Public Sewer
Style
- Contemporary
Tax Year
- 2024
Township
- 10
Utilities
- Cable Connected
- Natural Gas Connected
- Sewer Connected
- Underground Utilities
- Water Connected
Views
- 106
Virtual Tour Url
- https://www.propertypanorama.com/instaview/stellar/GC529890
Water Source
- Public
Year Built
- 2015
Zoning Code
- PD
Disclaimer: All information provided is deemed to be reliable but not guaranteed.
Listing Data ©2025 Greater Fort Lauderdale REALTORS®
Listings provided courtesy of The Hernando County Association of Realtors MLS.
Listing Data ©2025 REALTOR® Association of Citrus County
Listing Data ©2025 Royal Palm Coast Realtor® Association
The information provided by this website is for the personal, non-commercial use of consumers and may not be used for any purpose other than to identify prospective properties consumers may be interested in purchasing.Display of MLS data is usually deemed reliable but is NOT guaranteed accurate.
Datafeed Last updated on November 6, 2025 @ 12:00 am
©2006-2025 brokerIDXsites.com - https://brokerIDXsites.com
Sign Up Now for Free!X
Call Direct: Brokerage Office: Mobile: 352.585.0041
Registration Benefits:
- New Listings & Price Reduction Updates sent directly to your email
- Create Your Own Property Search saved for your return visit.
- "Like" Listings and Create a Favorites List
* NOTICE: By creating your free profile, you authorize us to send you periodic emails about new listings that match your saved searches and related real estate information.If you provide your telephone number, you are giving us permission to call you in response to this request, even if this phone number is in the State and/or National Do Not Call Registry.
Already have an account? Login to your account.

